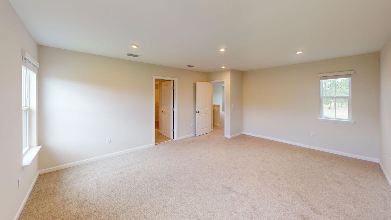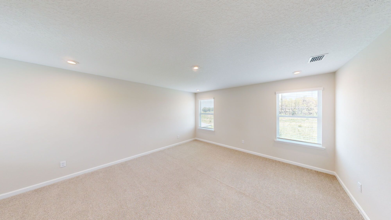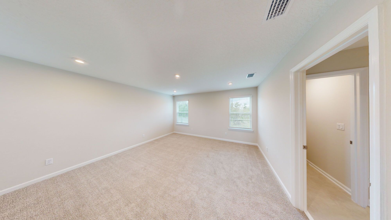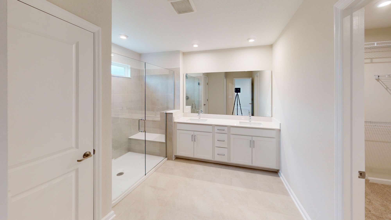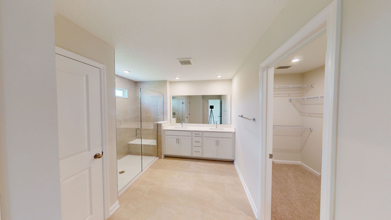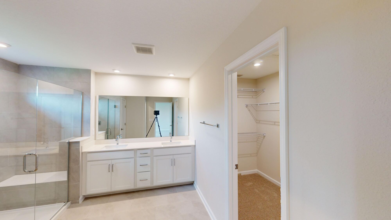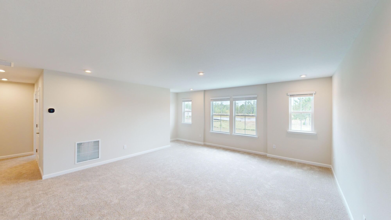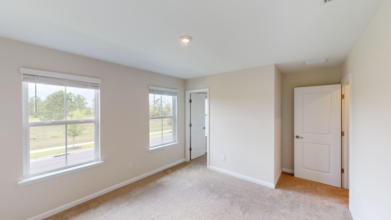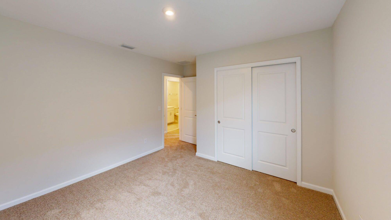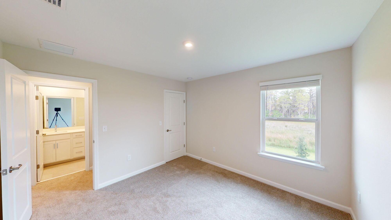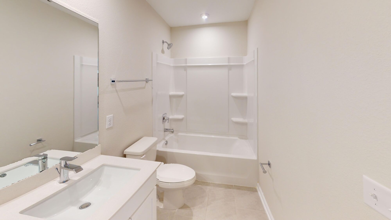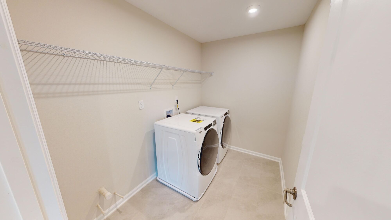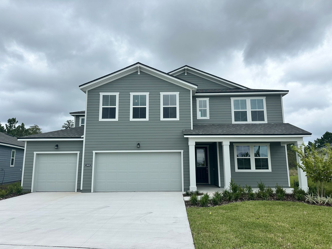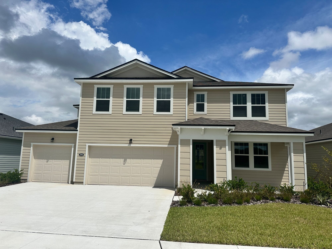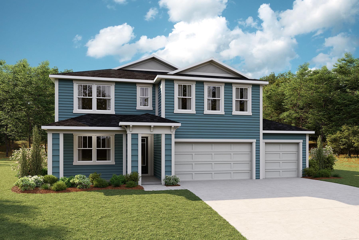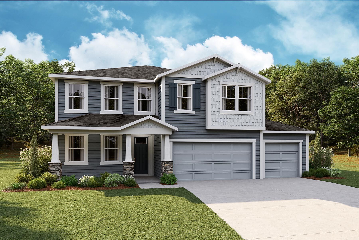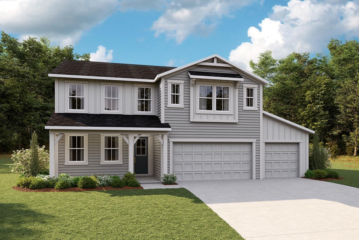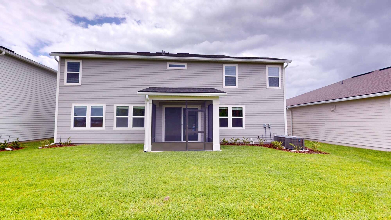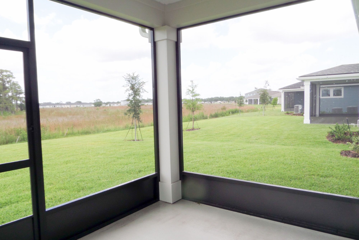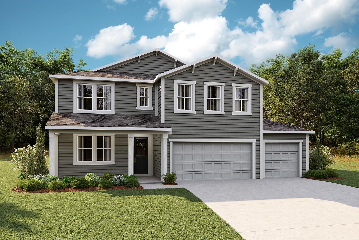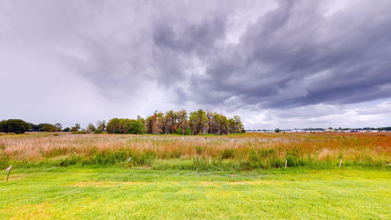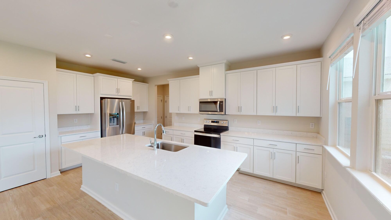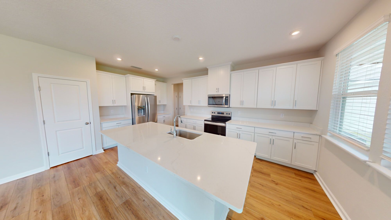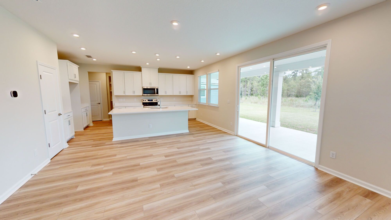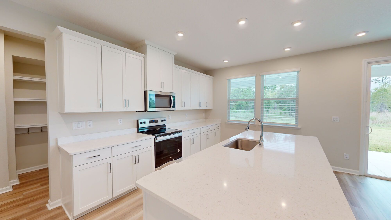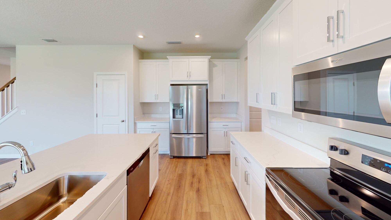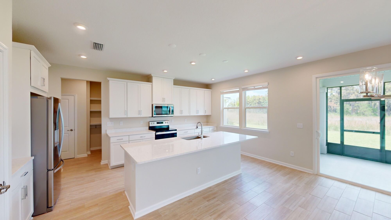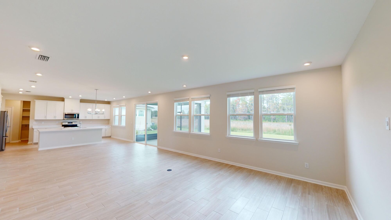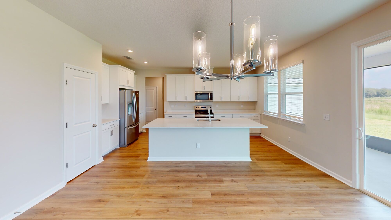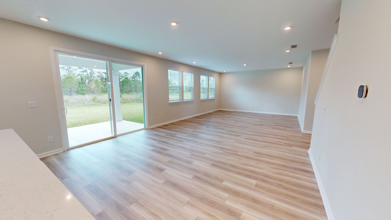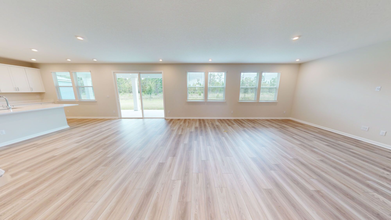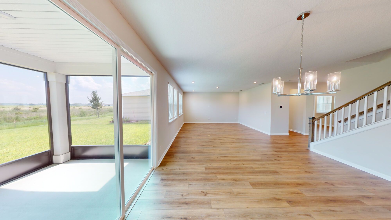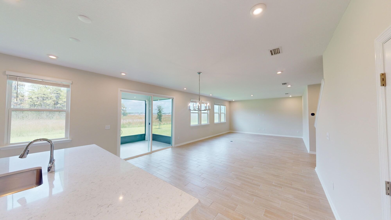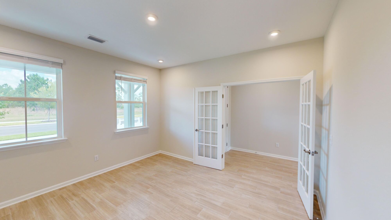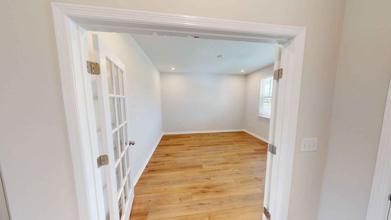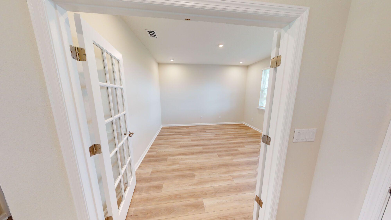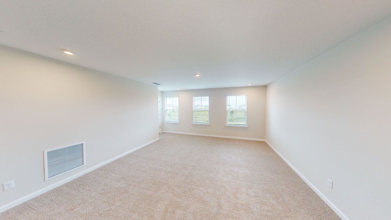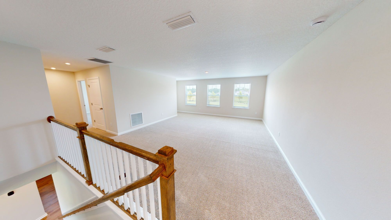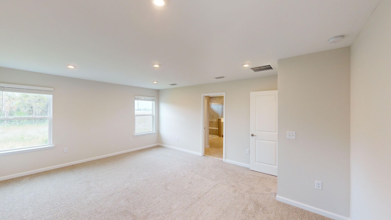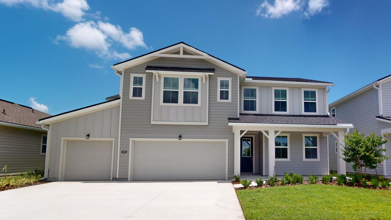Related Properties in This Community
| Name | Specs | Price |
|---|---|---|
 Redwood
Redwood
|
$412,990 | |
 Pinnacle
Pinnacle
|
$389,000 | |
 Gateway
Gateway
|
$392,000 | |
 Pinnacle
Pinnacle
|
$455,000 | |
 Gateway
Gateway
|
$455,000 | |
 Careen
Careen
|
$462,440 | |
 Saratoga
Saratoga
|
$415,990 | |
 Clarendon
Clarendon
|
$520,990 | |
 Clarendon
Clarendon
|
$492,440 | |
 Saratoga
Saratoga
|
$395,000 | |
 Kingsley
Kingsley
|
$465,000 | |
 Hawkin
Hawkin
|
$441,990 | |
 Careen
Careen
|
$480,990 | |
 Hawkin
Hawkin
|
$475,000 | |
| Name | Specs | Price |
Kingsley
Price from: $482,990Please call us for updated information!
YOU'VE GOT QUESTIONS?
REWOW () CAN HELP
Home Info of Kingsley
The 2,987 sq. ft. Kingsley floorplan has the perfect layout for your best life! The magnificent open-concept kitchen, dining area and Great Room are on the ground floor. The owners entry from the garage has a helpful stop-and-drop area next to a large, walk-in pantry. (Storage under the stairs makes home organization even easier.) On the way in via the front door, the flex room makes a perfect sitting room though its optionally available as a closed study. Upstairs, a large loft admits natural light from the front and side of the home. The owners suite has a private bath with linen closet, plus a large walk-in closet for your wardrobe. Bedrooms 2, 3 and 4 share a full bath near a convenient, central laundry room. Bedrooms 2 and 4 also have their own walk-in closets. Architects Choice Options for this plan include a covered lanai, an extended covered lanai, a study in lieu of the flex room, an extra bedroom and bath in lieu of the flex room and powder room, an extra bedroom and bath in lieu of the loft, an owners bath oasis and more.
Home Highlights for Kingsley
Information last updated on April 23, 2025
- Price: $482,990
- 2987 Square Feet
- Status: Plan
- 4 Bedrooms
- 3 Garages
- Zip: 32043
- 2.5 Bathrooms
- 2 Stories
Living area included
- Dining Room
- Family Room
- Loft
- Office
- Basement
Plan Amenities included
- Primary Bedroom Upstairs
Community Info
Lakes at Bella Lago brings Mattamy design, features and style to Clay County with a master-planned neighborhood thats attractively intertwined with nature. Bella Lago means beautiful lake, and our pond lends mirrorlike water views to the scenery with plenty of open spaces to explore. This community will offer the best of Mattamys single-family floorplans, with all the thoughtful design features our customers have appreciated since 1978 plus the latest designs, for maximum curb appeal. Lakes at Bella Lago is east of Middleburg and Lake Asbury and just southwest of Black Creek, Doctors Lake and Fleming Island. From here, its only a short drive to shopping, grocers, dining, entertainment, outdoor recreation, river/lake sports and beaches.
Actual schools may vary. Contact the builder for more information.
Amenities
-
Health & Fitness
- Pool
- Coming Soon
-
Community Services
- Park
-
Social Activities
- Club House
Area Schools
-
Clay County District SD
- Lake Asbury Elementary School
- Lake Asbury Junior High School
- Clay High School
Actual schools may vary. Contact the builder for more information.
Testimonials
"This is our fifth new home since living in northeast Florida and our Mattamy home has been by far the best one we have owned! The build quality is very high, the energy efficiency is amazing, and the warranty department has been top-notch."
- Mr. Neuroh
8/14/2024
