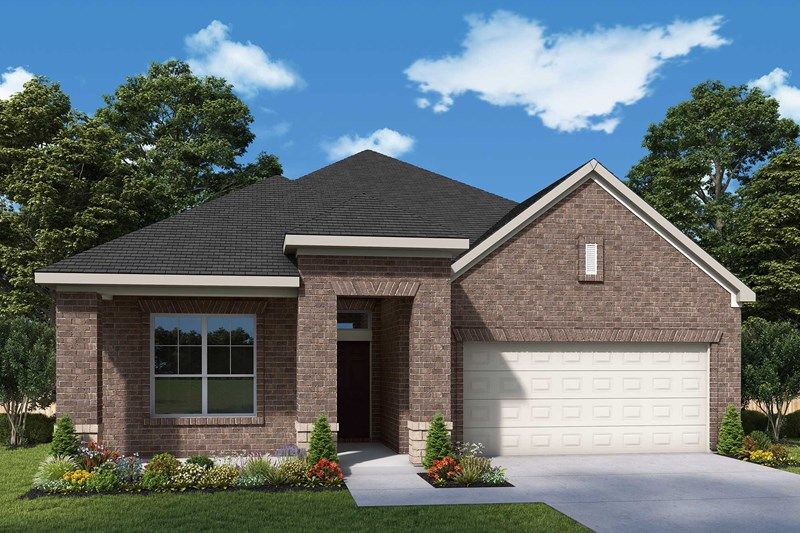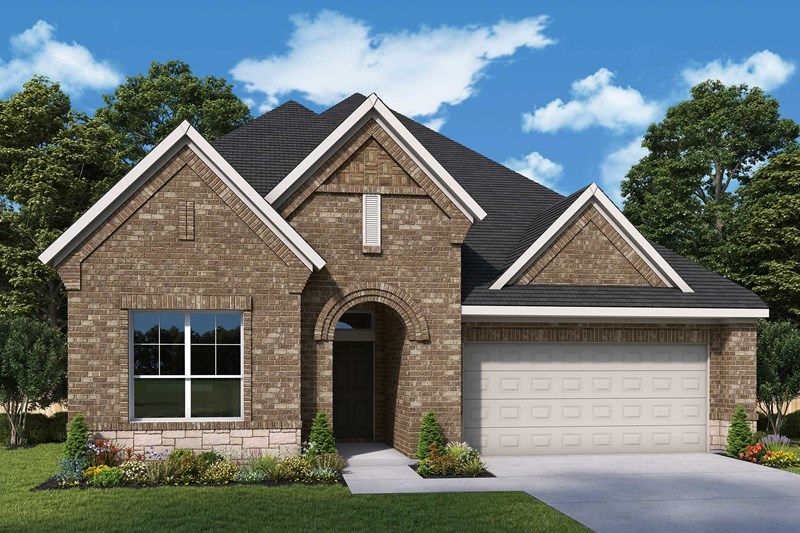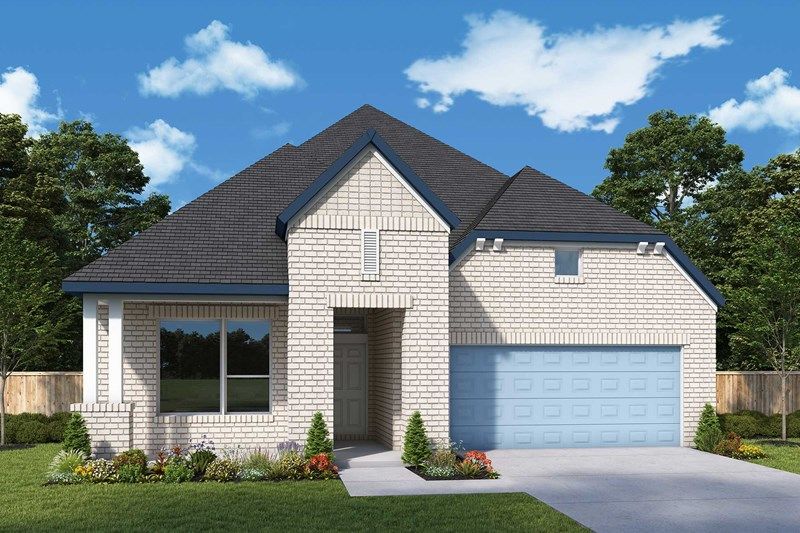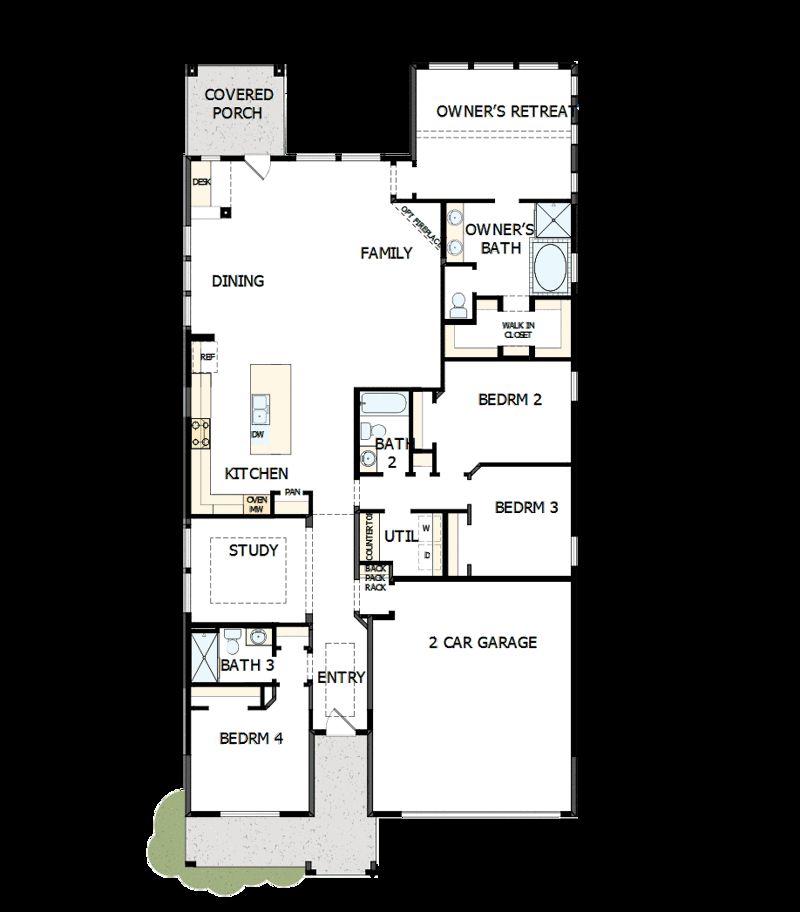Related Properties in This Community
| Name | Specs | Price |
|---|---|---|
 Peony
Peony
|
$588,990 | |
 Meridian
Meridian
|
$567,900 | |
 Addison
Addison
|
$587,900 | |
 Aaron
Aaron
|
$515,900 | |
 Monarch
Monarch
|
$653,900 | |
 Lavender
Lavender
|
$581,990 | |
 Bluebonnet
Bluebonnet
|
$563,990 | |
 Tulip
Tulip
|
$500,990 | |
 Primrose
Primrose
|
$596,990 | |
 Marietta
Marietta
|
$628,900 | |
 Magnolia
Magnolia
|
$525,990 | |
 Auburn
Auburn
|
$599,900 | |
 Aiden
Aiden
|
$609,900 | |
 Tyler Plan
Tyler Plan
|
3 BR | 2 BA | 2 GR | 1,782 SQ FT | $349,900 |
 Tiburon Plan
Tiburon Plan
|
3 BR | 2.5 BA | 2 GR | 2,510 SQ FT | $394,900 |
 Monterey Plan
Monterey Plan
|
3 BR | 2.5 BA | 2 GR | 2,979 SQ FT | $445,900 |
 Montague Plan
Montague Plan
|
4 BR | 2 BA | 2 GR | 2,390 SQ FT | $424,900 |
 Monarch Plan
Monarch Plan
|
4 BR | 3 BA | 2 GR | 3,069 SQ FT | $469,900 |
 Meridian Plan
Meridian Plan
|
4 BR | 2.5 BA | 2 GR | 2,399 SQ FT | $429,900 |
 Mayfield Plan
Mayfield Plan
|
4 BR | 3 BA | 2 GR | 3,006 SQ FT | $449,900 |
 Marietta Plan
Marietta Plan
|
4 BR | 3 BA | 3 GR | 2,832 SQ FT | $464,900 |
 Belleau Plan
Belleau Plan
|
3 BR | 2.5 BA | 2 GR | 2,431 SQ FT | $384,900 |
 Belfort Plan
Belfort Plan
|
3 BR | 2.5 BA | 2 GR | 2,464 SQ FT | $389,900 |
 Barret Plan
Barret Plan
|
4 BR | 2.5 BA | 2 GR | 2,243 SQ FT | $379,900 |
 Austin Plan
Austin Plan
|
3 BR | 2 BA | 2 GR | 1,846 SQ FT | $384,900 |
 Auburn Plan
Auburn Plan
|
3 BR | 2.5 BA | 2 GR | 2,757 SQ FT | $439,900 |
 Asher Plan
Asher Plan
|
3 BR | 2.5 BA | 2 GR | 1,904 SQ FT | $389,900 |
 Aiden Plan
Aiden Plan
|
4 BR | 2.5 BA | 2 GR | 2,947 SQ FT | $444,900 |
 Addison Plan
Addison Plan
|
4 BR | 3 BA | 2 GR | 2,802 SQ FT | $441,900 |
 Aaron Plan
Aaron Plan
|
3 BR | 2 BA | 2 GR | 2,008 SQ FT | $398,900 |
 9373 Trammel Davis Rd (Tiburon)
9373 Trammel Davis Rd (Tiburon)
|
4 BR | 3 BA | 2 GR | 2,510 SQ FT | $394,000 |
 9369 Trammel Davis Rd (Barret)
9369 Trammel Davis Rd (Barret)
|
4 BR | 2.5 BA | 2 GR | 2,243 SQ FT | $387,900 |
 9368 Sunrise Trail (Tiburon)
9368 Sunrise Trail (Tiburon)
|
4 BR | 3.5 BA | 2 GR | 2,505 SQ FT | $407,400 |
 9365 Trammel Davis Rd (Tyler)
9365 Trammel Davis Rd (Tyler)
|
3 BR | 2 BA | 2 GR | 1,782 SQ FT | $354,400 |
 9361 Trammel Davis Rd (Barret)
9361 Trammel Davis Rd (Barret)
|
4 BR | 2.5 BA | 2 GR | 2,243 SQ FT | $387,900 |
 9360 Sunrise Trail (Barret)
9360 Sunrise Trail (Barret)
|
4 BR | 2.5 BA | 2 GR | 2,243 SQ FT | $387,900 |
 Reese Plan
Reese Plan
|
3 BR | 2.5 BA | 2 GR | 2,136 SQ FT | $348,990 |
 Nettleman Plan
Nettleman Plan
|
5 BR | 4 BA | 2 GR | 3,312 SQ FT | $414,990 |
 Kepley Plan
Kepley Plan
|
3 BR | 2 BA | 2 GR | 2,168 SQ FT | $376,990 |
 Jewel Plan
Jewel Plan
|
4 BR | 3 BA | 2 GR | 2,837 SQ FT | $406,990 |
 Griggs Plan
Griggs Plan
|
3 BR | 2 BA | 2 GR | 1,876 SQ FT | $353,990 |
 Foundry Plan
Foundry Plan
|
3 BR | 2 BA | 2 GR | 2,171 SQ FT | $375,990 |
 Everly Plan
Everly Plan
|
4 BR | 3 BA | 2 GR | 3,334 SQ FT | $390,990 |
 Cruise Plan
Cruise Plan
|
4 BR | 3.5 BA | 2 GR | 2,808 SQ FT | $399,990 |
 Cedaridge Plan
Cedaridge Plan
|
3 BR | 3 BA | 2 GR | 2,361 SQ FT | $385,990 |
 9304 Sunrise Trail (Reese)
9304 Sunrise Trail (Reese)
|
3 BR | 2.5 BA | 2 GR | 2,136 SQ FT | $382,692 |
 9241 Trammel Davis Road (Everly)
9241 Trammel Davis Road (Everly)
|
4 BR | 4 BA | 2 GR | 3,105 SQ FT | $430,314 |
 9237 Trammel Davis Road (Reese)
9237 Trammel Davis Road (Reese)
|
3 BR | 2.5 BA | 2 GR | 2,136 SQ FT | $377,116 |
| Name | Specs | Price |
Rose
Price from: $524,990Please call us for updated information!
YOU'VE GOT QUESTIONS?
REWOW () CAN HELP
Home Info of Rose
Bring your design inspirations to life in The Rose floor plan by David Weekley Homes. A walk-in closet and serene en suite Owner's Bath make your Owner's Retreat a private vacation at the end of each day. Your open-concept living spaces present an distinguished first impression from the front door and offer superb comforts for quiet evenings together. The gourmet kitchen features a practical and stylish island surrounded by plenty of room for holiday meal prep. Whether you're hosting a celebration or kicking back to enjoy a quiet weekend, the breezy covered porch offers a great place to enhance the experience. Both junior bedrooms and a guest room all provide plenty of room to grow. Design the home office or media lounge you've been dreaming of in the sunlit study near the entry of the home. Build your future with the peace of mind that Our Industry-leading Warranty brings to your new home in Fort Worth, Texas.
Home Highlights for Rose
Information last updated on July 03, 2025
- Price: $524,990
- 2297 Square Feet
- Status: Plan
- 4 Bedrooms
- 2 Garages
- Zip: 76118
- 3 Bathrooms
- 1 Story
Plan Amenities included
- Primary Bedroom Downstairs
Community Info
Hurry! Only a few opportunities remain to find your dream new construction home from David Weekley Homes in the highly sought-after community of Lakes of River Trails! With a great location in East Ft. Worth, Texas, this community offers a variety of new home plans sure to fit your lifestyle, all situated on beautiful 50- and 60-foot homesites. In Lakes of River Trails, enjoy the best in Design, Choice and Service from a top Dallas/Ft. Worth home builder, as well as:•Recreational lakes, greenbelt areas and trails•Homesites that back up to the common ground•Three-car garages available•Proximity to Downtown Ft. Worth, sports stadiums for the Dallas Cowboys and Texas Rangers, Six Flags Over Texas, Six Flags Hurricane Harbor and NRH2O Family Water Park•Easy access to North East Mall, Lake Worth, Eagle Mountain Lake and The Golf Club at Fossil Creek•Convenient to Dallas and DFW International Airport•Students attend highly regarded Hurst-Euless-Bedford ISD schools
Actual schools may vary. Contact the builder for more information.
Amenities
-
Health & Fitness
- Trails
-
Community Services
- Local Shopping
- Recreational lake, greenbelt areas and trails throughout the community, and private parks for children
-
Local Area Amenities
- Greenbelt
- Lake
- Pond
- Easy access to local entertainment and shopping - North East Mall, boating at Lake Worth and Eagle Mountain Lake, or 18 holes at The Golf Club at Fossil Creek
-
Educational
- Acclaimed schools of Hurst-Euless-Bedford Independent School District
Area Schools
-
Hurst-euless-bedford Independent School District
- Trinity Lakes Elementary
- Hurst Junior High School
- L D. Bell High School
Actual schools may vary. Contact the builder for more information.
Testimonials
"[My builder] was absolutely wonderful! He made me feel like I wasn't just a person buying a home, he made me feel like family! "
Patricia A. Baisden
9/30/2014




