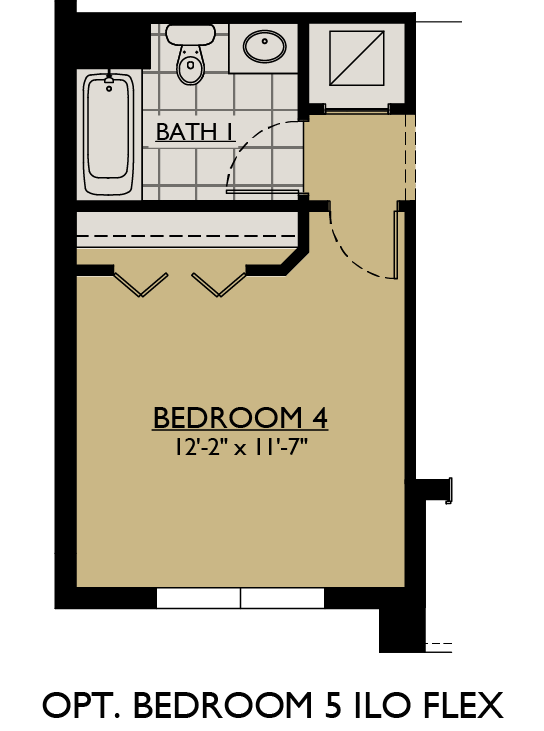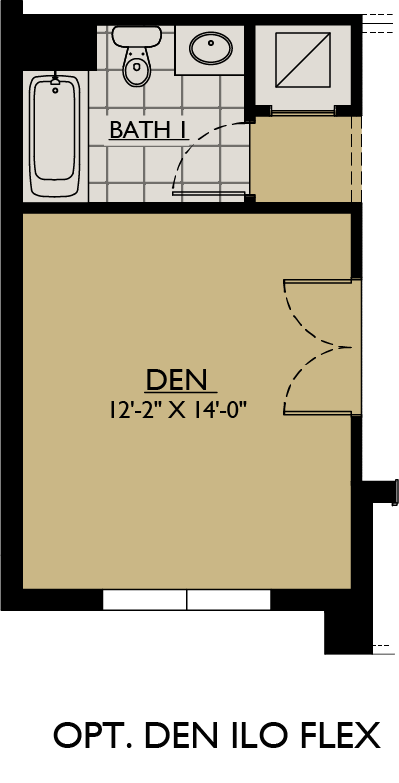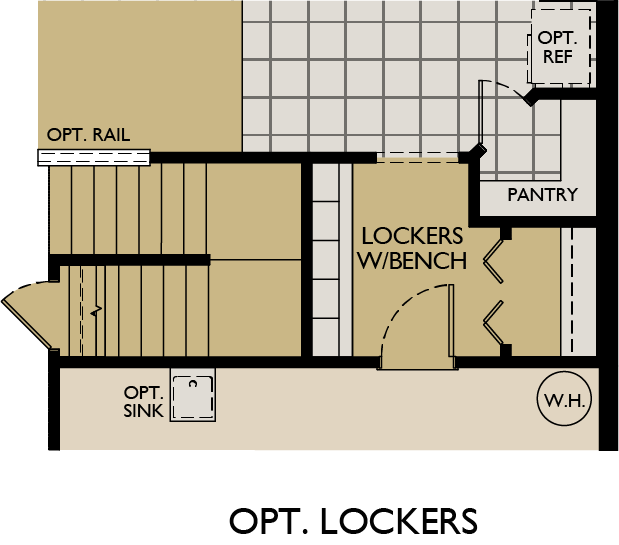Related Properties in This Community
| Name | Specs | Price |
|---|---|---|
 997 Lakeside Estates Drive (Aruba)
997 Lakeside Estates Drive (Aruba)
|
3 BR | 2 BA | 2 GR | 1,768 SQ FT | $459,925 |
 13255 Sea Bridge Dr (Sweetwater)
13255 Sea Bridge Dr (Sweetwater)
|
4 BR | 2 BA | 2 GR | 1,928 SQ FT | $299,900 |
 Tradewinds Plan
Tradewinds Plan
|
7 BR | 4 BA | 3 GR | 4,830 SQ FT | $480,995 |
 Tortola Plan
Tortola Plan
|
5 BR | 4.5 BA | 3 GR | 3,461 SQ FT | $467,995 |
 Sand Key Plan
Sand Key Plan
|
5 BR | 4.5 BA | 2 GR | 3,835 SQ FT | $481,995 |
 San Benita Plan
San Benita Plan
|
5 BR | 4.5 BA | 2 GR | 4,440 SQ FT | $495,995 |
 Saint Thomas Plan
Saint Thomas Plan
|
3 BR | 2 BA | 2 GR | 2,055 SQ FT | $380,995 |
 Saint Croix Plan
Saint Croix Plan
|
4 BR | 4.5 BA | 3 GR | 2,921 SQ FT | $437,995 |
 Martinique Plan
Martinique Plan
|
4 BR | 3.5 BA | 2 GR | 2,872 SQ FT | $354,990 |
 Cayman Plan
Cayman Plan
|
4 BR | 2 BA | 2 GR | 1,838 SQ FT | $324,995 |
 Carmen Plan
Carmen Plan
|
4 BR | 3.5 BA | 2 GR | 3,959 SQ FT | $485,995 |
 Caladesi Plan
Caladesi Plan
|
4 BR | 3.5 BA | 3 GR | 2,918 SQ FT | $400,995 |
 Bonaire Plan
Bonaire Plan
|
4 BR | 3.5 BA | 2 GR | 2,600 SQ FT | $420,995 |
 Bimini Plan
Bimini Plan
|
6 BR | 3.5 BA | 3 GR | 4,181 SQ FT | $459,995 |
 Aruba Plan
Aruba Plan
|
3 BR | 2 BA | 2 GR | 1,768 SQ FT | $403,995 |
 Antigua Plan
Antigua Plan
|
4 BR | 3 BA | 2 GR | 2,399 SQ FT | $402,995 |
 Amelia Plan
Amelia Plan
|
4 BR | 3.5 BA | 3 GR | 2,755 SQ FT | $386,995 |
 Abaco Plan
Abaco Plan
|
4 BR | 3.5 BA | 3 GR | 3,221 SQ FT | $433,995 |
 1235 Hillcrest View Loop (Carmen)
1235 Hillcrest View Loop (Carmen)
|
4 BR | 3.5 BA | 2 GR | 3,959 SQ FT | $543,095 |
 1086 Lakeside Estates Drive (Caladesi)
1086 Lakeside Estates Drive (Caladesi)
|
4 BR | 3.5 BA | 3 GR | 2,918 SQ FT | $487,248 |
 1229 Hillcrest View Loop (Caladesi)
available_now
1229 Hillcrest View Loop (Caladesi)
available_now
|
4 BR | 3.5 BA | 3 GR | 2,918 SQ FT | $483,083 |
 Saratoga Plan
Saratoga Plan
|
4 BR | 2.5 BA | 2 GR | 2,513 SQ FT | $311,990 |
 Saratoga 3-Car Garage Plan
Saratoga 3-Car Garage Plan
|
4 BR | 2.5 BA | 3 GR | 2,513 SQ FT | $323,990 |
 Sandalwood Plan
Sandalwood Plan
|
4 BR | 3.5 BA | 2 GR | 2,929 SQ FT | $331,990 |
 Sandalwood 3-Car Plan
Sandalwood 3-Car Plan
|
4 BR | 3.5 BA | 3 GR | 2,929 SQ FT | $345,990 |
 Juno Plan
Juno Plan
|
3 BR | 2 BA | 2 GR | 1,643 SQ FT | $294,990 |
 Juniper-FL Plan
Juniper-FL Plan
|
4 BR | 4 BA | 2 GR | 3,270 SQ FT | $367,990 |
 Casey Key Plan
Casey Key Plan
|
3 BR | 2 BA | 2 GR | 1,516 SQ FT | $292,990 |
 13826 Moosehead Circle (Sweetwater)
13826 Moosehead Circle (Sweetwater)
|
4 BR | 2 BA | 2 GR | 1,928 SQ FT | $304,900 |
 13518 Moosehead Circle (Sweetwater 3-Car Garage)
available_now
13518 Moosehead Circle (Sweetwater 3-Car Garage)
available_now
|
4 BR | 2 BA | 2 GR | 1,976 SQ FT | $304,900 |
 13375 Sea Bridge Drive (Juno)
13375 Sea Bridge Drive (Juno)
|
3 BR | 2 BA | 2 GR | 1,674 SQ FT | $274,900 |
 13268 Sea Bridge Drive (Sweetwater)
available_now
13268 Sea Bridge Drive (Sweetwater)
available_now
|
4 BR | 2 BA | 2 GR | 1,928 SQ FT | $289,900 |
 Tortola
Tortola
|
5 Beds| 4 Full Baths, 1 Half Bath| 3461 Sq.Ft | $393,990 |
 San Benita
San Benita
|
5 Beds| 4 Full Baths, 1 Half Bath| 4440 Sq.Ft | $421,990 |
 Saint Thomas
Saint Thomas
|
3 Beds| 2 Full Baths| 2055 Sq.Ft | $317,990 |
 Bonaire
Bonaire
|
4 Beds| 3 Full Baths, 1 Half Bath| 2600 Sq.Ft | $351,990 |
 Bimini
Bimini
|
6 Beds| 3 Full Baths, 1 Half Bath| 4181 Sq.Ft | $419,990 |
 Aruba
Aruba
|
3 Beds| 2 Full Baths| 1768 Sq.Ft | $304,990 |
 Antigua
Antigua
|
4 Beds| 3 Full Baths| 2399 Sq.Ft | $331,990 |
 Abaco
Abaco
|
4 Beds| 3 Full Baths, 1 Half Bath| 3221 Sq.Ft | $394,990 |
 (Contact agent for address) Amelia
(Contact agent for address) Amelia
|
4 Beds| 3 Full Baths, 1 Half Bath| 2755 Sq.Ft | $461,966 |
 Tradewinds
Tradewinds
|
7 Beds| 4 Full Baths| 4830 Sq.Ft | $441,990 |
 Sand Key
Sand Key
|
5 Beds| 4 Full Baths, 1 Half Bath| 3835 Sq.Ft | $401,990 |
 Martinique
Martinique
|
4 Beds| 3 Full Baths, 1 Half Bath| 2872 Sq.Ft | $354,990 |
 Amelia
Amelia
|
4 Beds| 3 Full Baths, 1 Half Bath| 2755 Sq.Ft | $356,990 |
 (Contact agent for address) Sand Key
(Contact agent for address) Sand Key
|
5 Beds| 4 Full Baths, 1 Half Bath| 3835 Sq.Ft | $504,178 |
 (Contact agent for address) Caladesi
(Contact agent for address) Caladesi
|
4 Beds| 3 Full Baths, 1 Half Bath| 2918 Sq.Ft | $456,088 |
 Saint Croix
Saint Croix
|
4 Beds| 4 Full Baths, 1 Half Bath| 2921 Sq.Ft | $363,990 |
 Cayman
Cayman
|
4 Beds| 2 Full Baths| 1838 Sq.Ft | $304,990 |
| Name | Specs | Price |
Juniper 3-Car Plan
Price from: $382,989Please call us for updated information!
YOU'VE GOT QUESTIONS?
REWOW () CAN HELP
Juniper 3-Car Plan Info
The Juniper, a spacious two-story plan has 4 Bedrooms, 4 Bathrooms, a large Master Suite, and a 3-Car Garage. This home has tons of options and can fit up to 6 Bedrooms, totaling to 3,270 square feet. Open Floor Plan You will love the open plan for the first floor. The Kitchen, Dining, and Great Room all flow together allowing everyone to be a part of the gathering. No more missing the best parts of your TV shows while getting up for snacks! From the Dining Room, sliders open to the included Covered Lanai. In the front of the home, there is a generous 12-by-14 feet Flex Room with options to create an additional 5th Bedroom or a Den, if you prefer. Spacious Master Suite This spacious Master Bedroom is a roomy 20 feet long. The Suite features his and hers Walk-In Closets and separate vanities in the Bathroom. For a convenient option, you can add a door directly to the Laundry Room from the Master. This gorgeous Master Suite occupies a third of the upstairs, providing the owners with a spacious haven to retreat and relax. This upstairs area also has a great Loft that can be used for anything you can think of including a kid's Living Room, a Gaming Room, a Work-Out Area, or even a Study. Options for this room also include a 6th Bedroom or a Master Retreat. Bedroom 4 gets the benefit of an ensuite with its attached Bathroom and Walk-In Closet. Design and Structure Options Go ahead and make the downstairs Flex Room a Bedroom or a Study. Extend the Gr...
Ready to Build
Build the home of your dreams with the Juniper 3-Car plan by selecting your favorite options. For the best selection, pick your lot in Lakeside today!
Community Info
New Homes for Sale at Lakeside from the High $200's Hudson living at Lakeside by William Ryan Homes, means living in an affordable, resort-style community with a club house, swimming pool, paddling lake, sport courts, a dog park, and a playground. With so much to explore, Lakeside is a great choice for families of all ages. Our new homes range from high $200s to high $300s, with square footage from 1,516 to 3,270, and include both one- and two-story plans. With plenty of options available, you can customize your new home to fit your family’s wants and needs. Please call ahead to book your private tour! We ask that you make an appointment, allowing us time clean surfaces in between each private tour. Lakefront or Conservation Views Most William Ryan homesites have lakefront or conservation area views, with no homes behind the backyard. The property has a community dock which is just a short walk away from your new home, providing all the fun of lake living without the added maintenance. Built to National Green Building Standards (NGBS) All William Ryan Homes Tampa Homes are NGBS Gold-Level certification. That means a cost savings for you every month when you get your electric bill, and a healthier home and community. RAVE REVIEWS: "I am very happy in choosing William Ryan Homes. Overall everything was great. Special mention to Hope and Jason. They are very knowledgeable in their field and very helpful to all my needs. Definitely will recommend William Ryan Homes to my family and friends." ~ Dennis M. 3/6/21 Introducing Island Lake Estates at Lakeside As if the chance to live in a beautiful lakeside community wasn't enough to "lure" you here, it just so happens that we are opening up another section of Lakeside called Island Lake Estates! Most homesites are larger with room for a 3-car garage, and have either lakefront or conservation views. Hurry folks!! Only 21 homesites are offered in this e... More Info About Lakeside
At William Ryan Homes - WE MAKE IT EASY! Choose your new home by offering fully furnished model homes, classic American architecturally inspired designs, flexible floor plans, as well as desirable locations and communities. Whether you are a first time home buyer or this is your second or third home purchase, we offer attractive home designs for today’s lifestyle. Personalize your dream home through our professionally guided selections process. The design phase can be intimidating, but at William Ryan Homes the process is seamless. We provide you with MyHome24-7, our individualized customer website for planning your home. In addition, a dedicated Selections Professional will help you through each step of creating your dream home. Purchase your new home by continually striving to offer the best overall new home value. Our highly trained sales professionals will guide you through the agreement and process. And our financial strength allows us to assume all construction financing and provide special end loan financing options from the area’s top mortgage lenders. Build with confidence through our transparent on-site orientations. From Pre-Construction to Pre-Drywall and Pre-Closing, you can be part of the building process. From participating in walk-throughs of your new home with your Superintendent to accessing your MyHome24-7 individualized website, William Ryan Homes allows you to track your home’s progress every step of the way. Live worry-free in your new home by delivering you an energy efficient, high quality, and technology enhanced home at a great value. Through our 60-Day tune up, 11-Month inspections and 1-2-10 year transferable home warranty you can rest assure your home is covered.
Amenities
Area Schools
- Pasco Co SD
- Moon Lake Elementary School
- Hudson High School
Actual schools may vary. Contact the builder for more information.
Local Points of Interest
- Lake
- Water Front Lots
Social Activities
- Club House
Health and Fitness
- Pool
- Basketball
Community Services & Perks
- Play Ground
- Park
























