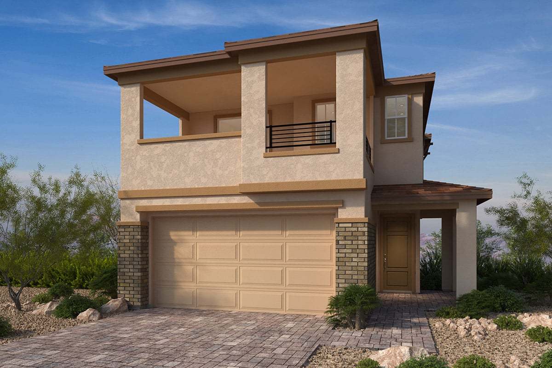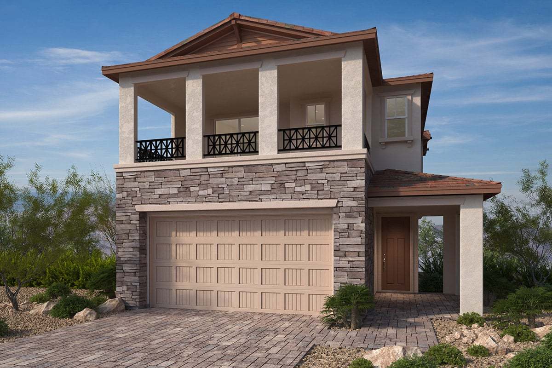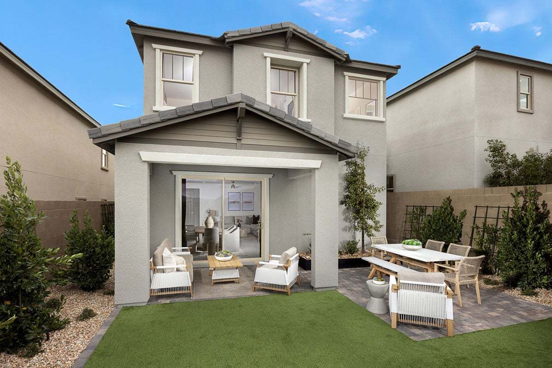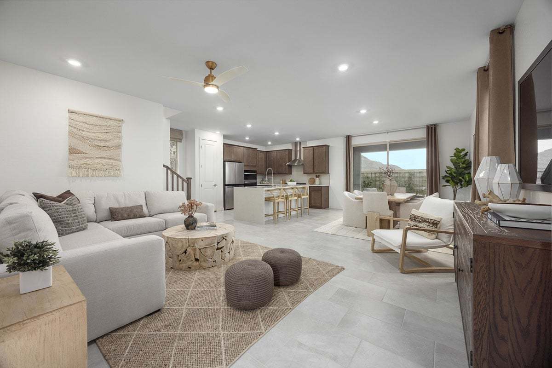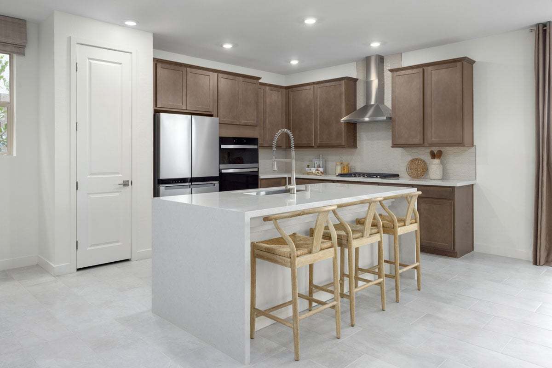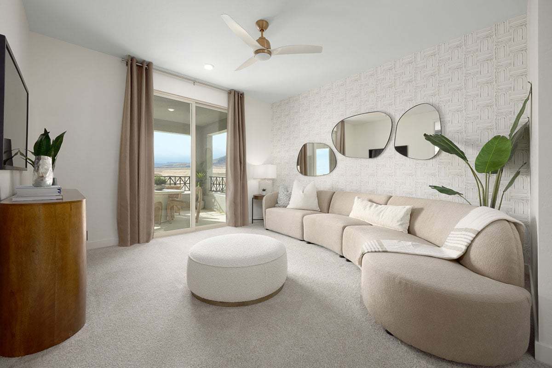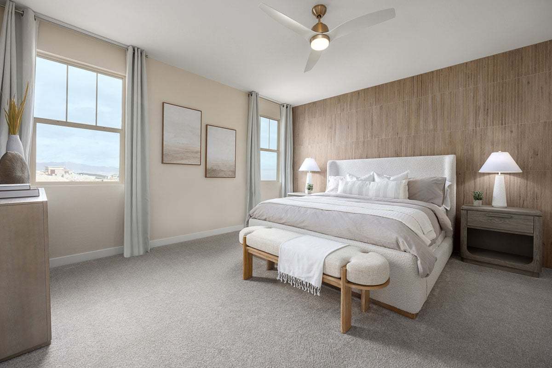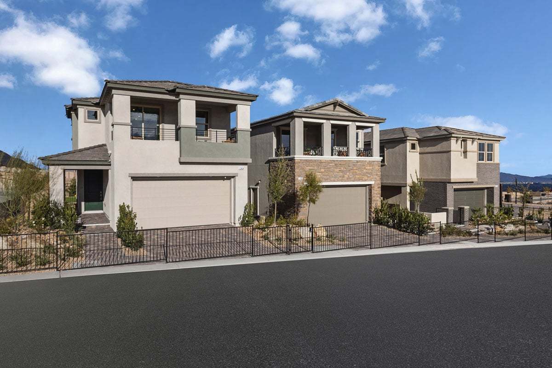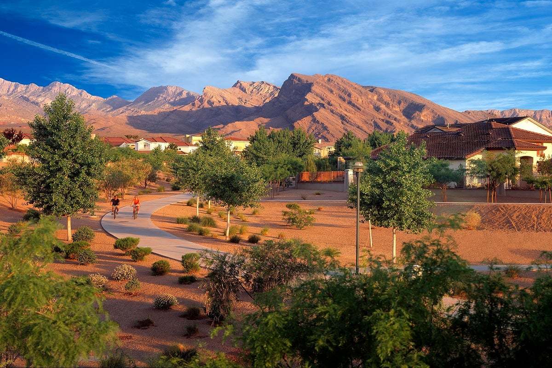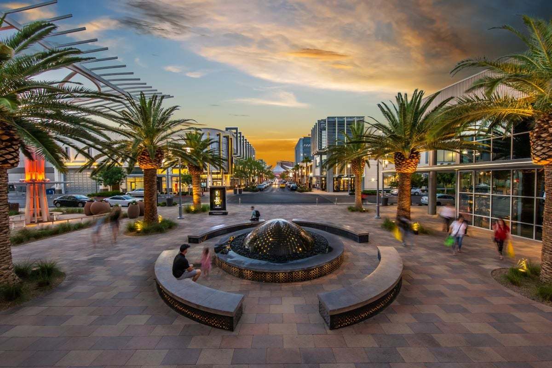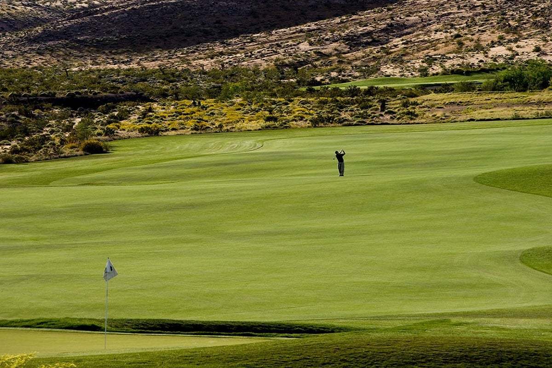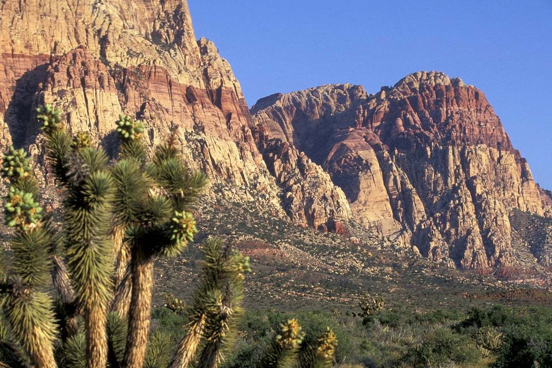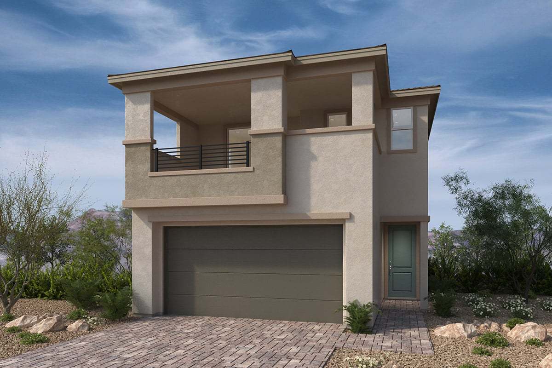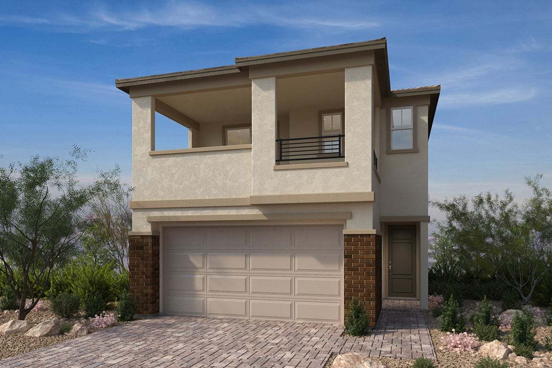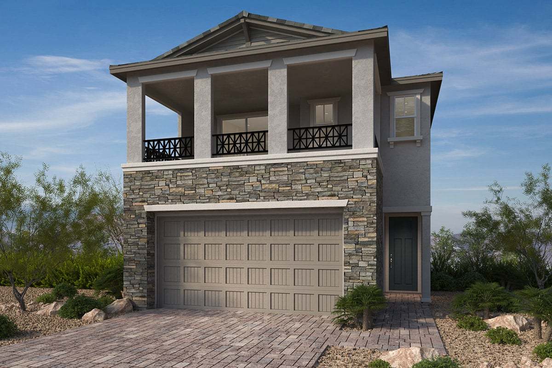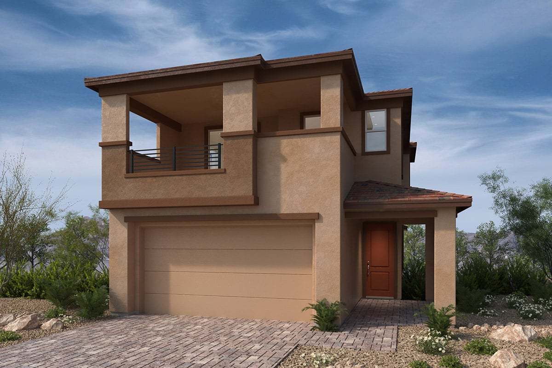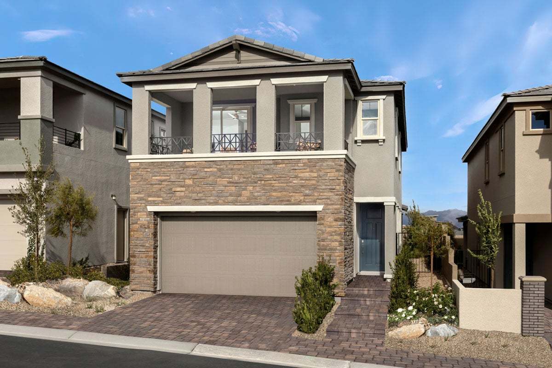Related Properties in This Community
| Name | Specs | Price |
|---|---|---|
 Plan 2090 Modeled
Plan 2090 Modeled
|
$667,990 | |
 Plan 2466 Modeled
Plan 2466 Modeled
|
$712,990 | |
 Plan 2070
Plan 2070
|
$662,990 | |
 Plan 1832
Plan 1832
|
$632,990 | |
| Name | Specs | Price |
Plan 2175 Modeled
Price from: $758,518Please call us for updated information!
YOU'VE GOT QUESTIONS?
REWOW () CAN HELP
Home Info of Plan 2175 Modeled
This stunning, two-story home showcases an open floor plan with 10-ft. first-floor ceilings and Aristokraft cabinets. The kitchen boasts Whirlpool stainless steel appliances, quartz countertops and a single-basin undermount sink. Upstairs, the primary bath features quartz countertops, oval undermount sinks, quartz surrounds and an enlarged shower with seat. Step outdoors to an extended covered back patio, which is perfect for relaxation. Additional highlights include a soft water loop and wrought-iron stair rail at first floor. See sales counselor for approximate timing required for move-in ready homes.
Home Highlights for Plan 2175 Modeled
Information last updated on July 20, 2025
- Price: $758,518
- 2175 Square Feet
- Status: Under Construction
- 4 Bedrooms
- 2 Garages
- Zip: 89138
- 3.5 Bathrooms
- 2 Stories
- Move In Date November 2025
Living area included
- Living Room
Community Info
* Gated community * Planned walking trails * Located within Grand Park Village * Short drive to Downtown Summerlin and Red Rock® Casino Resort & Spa * Near recreation destinations, including Red Rock Canyon, Lone Mountain Peak and Lone Mountain Regional Park * Top-rated golf courses nearby * Close to family friendly parks * Commuter-friendly location * Hiking trails nearby * Near entertainment and leisure * Master-planned community * Walking paths
Actual schools may vary. Contact the builder for more information.
Amenities
-
Health & Fitness
- Trails
Area Schools
-
Clark County School District
- Ernest Becker Middle School
- Palo Verde High School
Actual schools may vary. Contact the builder for more information.
