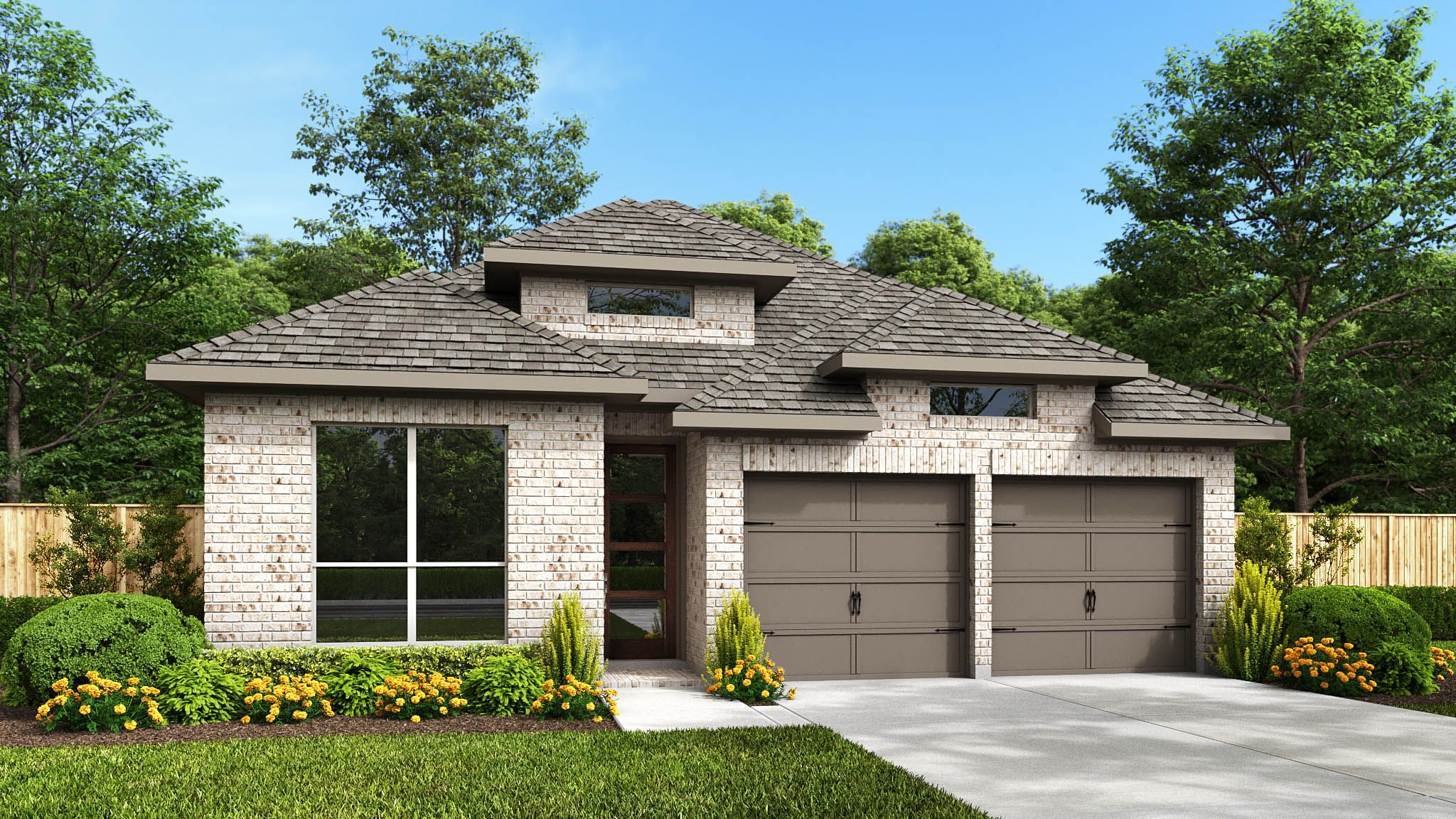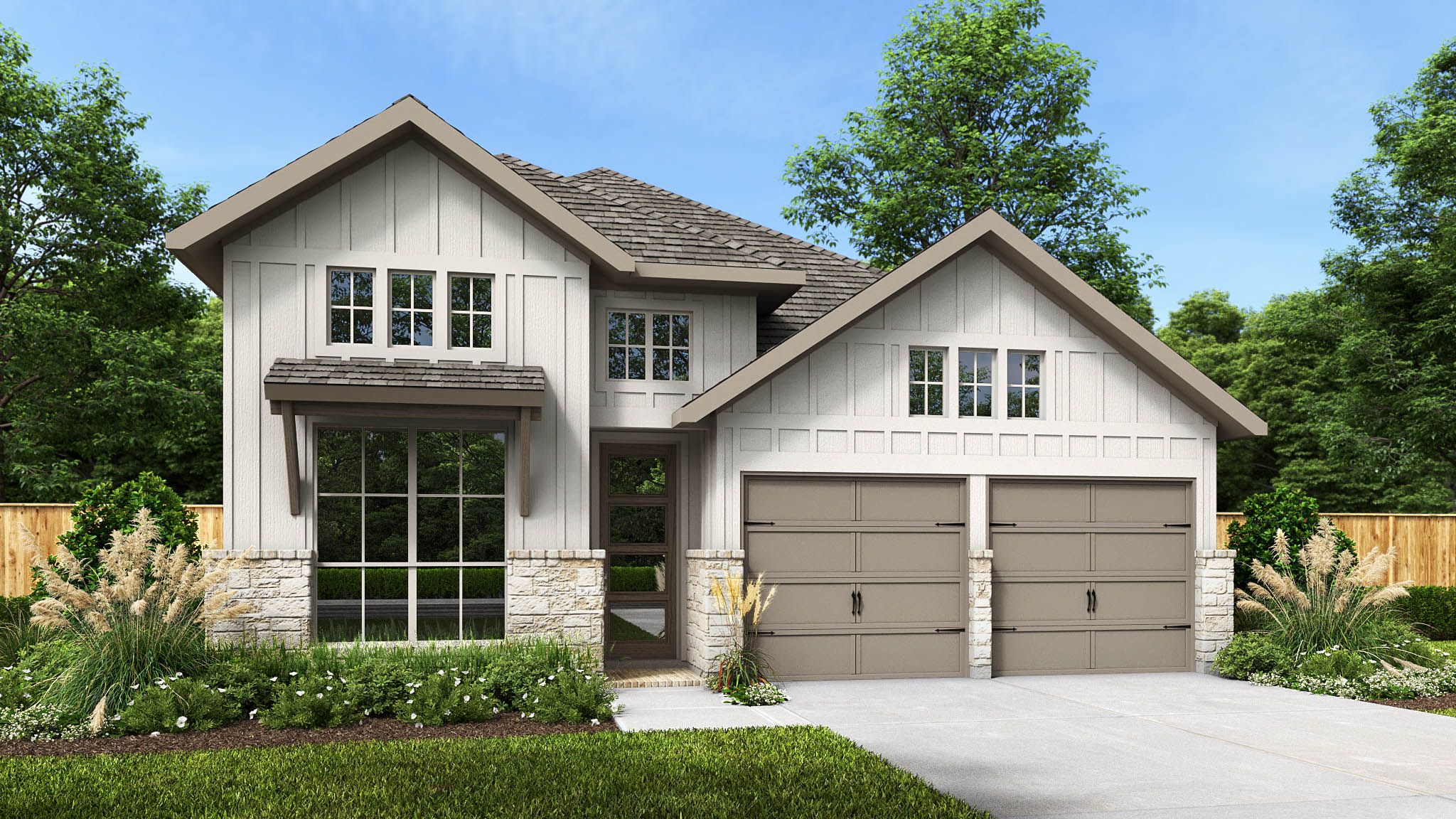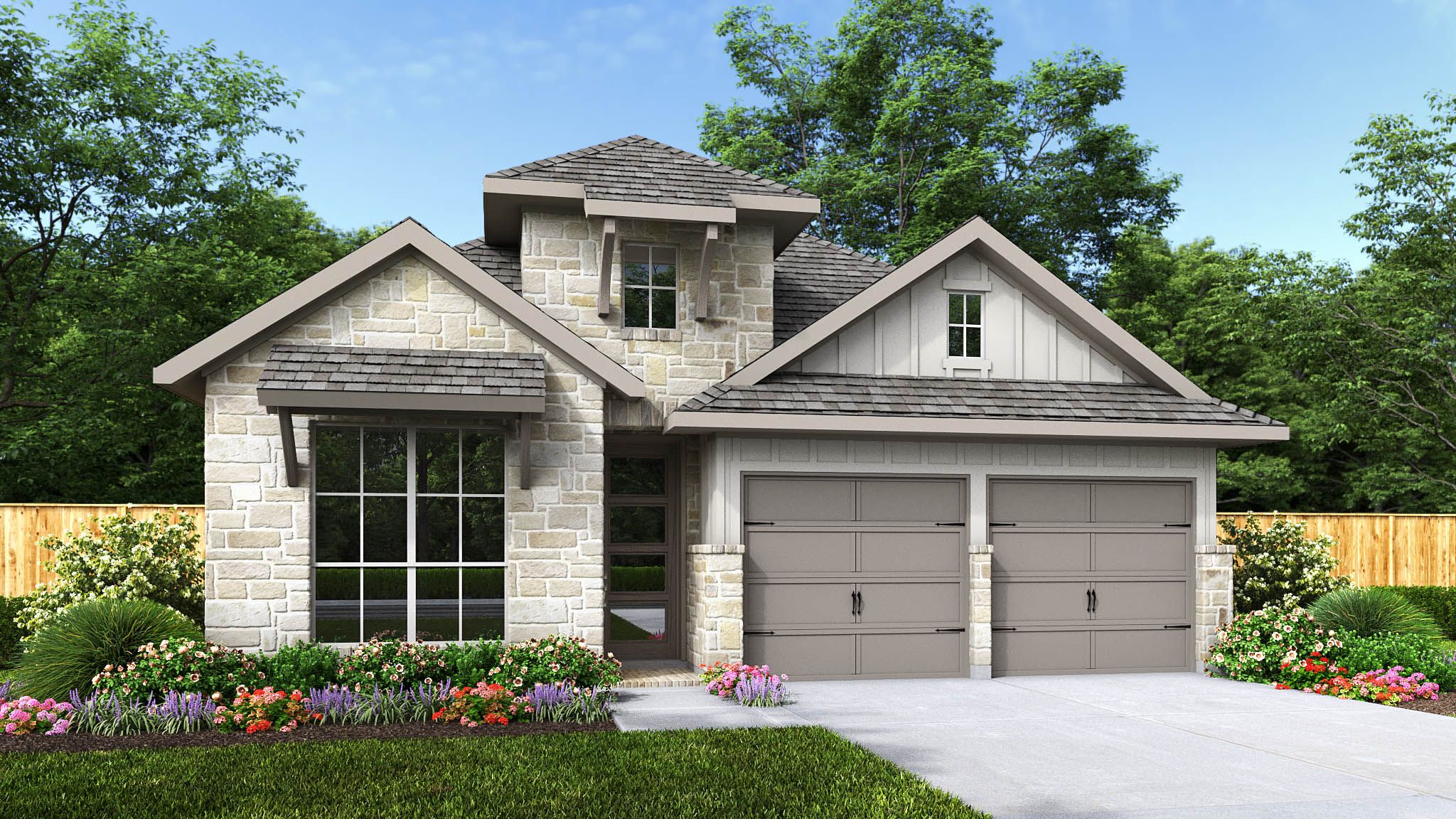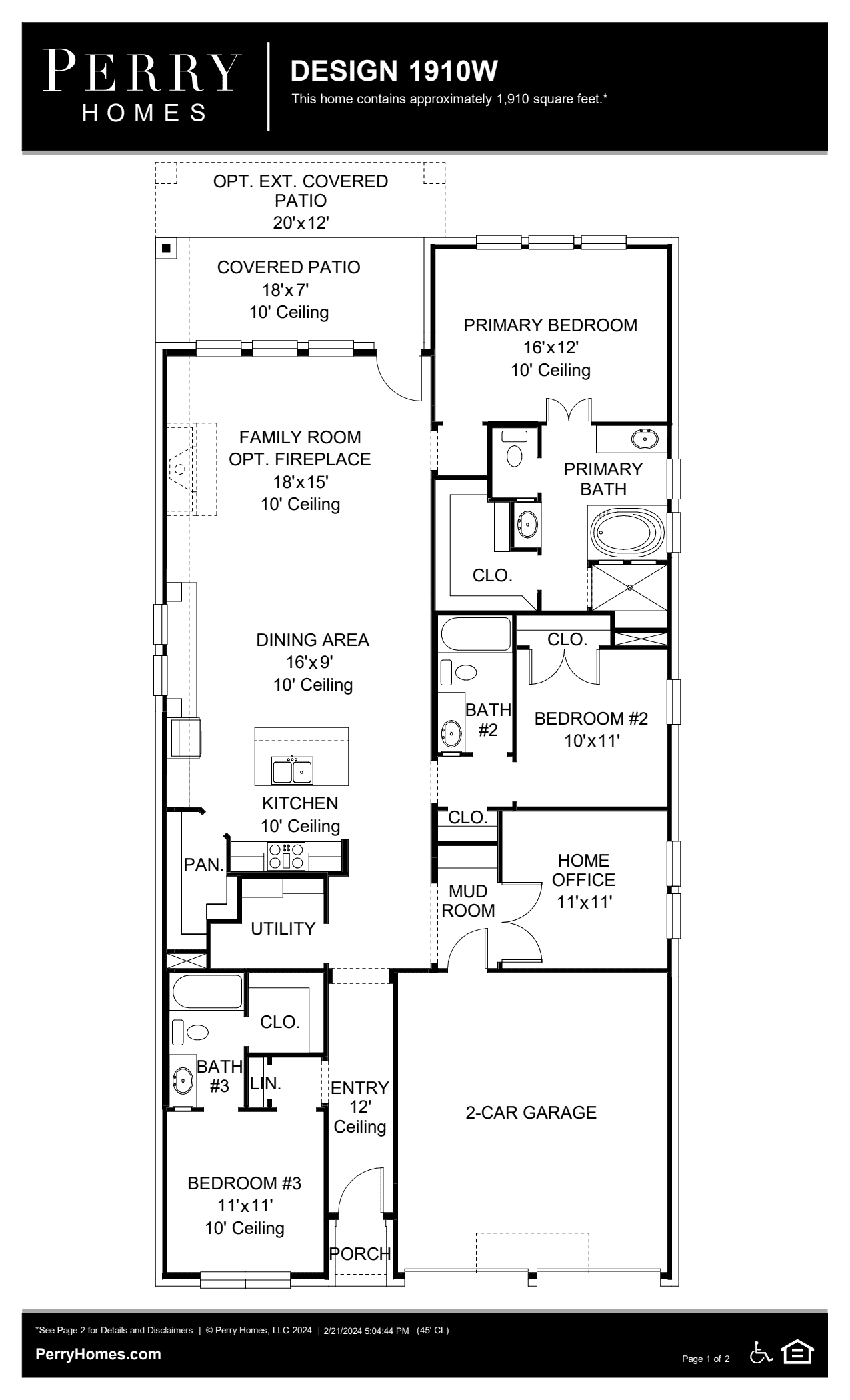Related Properties in This Community
| Name | Specs | Price |
|---|---|---|
 2722H
2722H
|
$570,900 | |
 2619W
2619W
|
$530,900 | |
 2373H
2373H
|
$514,900 | |
 1950W
1950W
|
$469,900 | |
 2999W
2999W
|
$599,900 | |
 2942H
2942H
|
$582,900 | |
 2662W
2662W
|
$537,900 | |
 2561H
2561H
|
$544,900 | |
 2476W
2476W
|
$538,900 | |
 2444W
2444W
|
$520,900 | |
 2169W
2169W
|
$500,900 | |
 2049W
2049W
|
$494,900 | |
 3330M
3330M
|
$610,900 | |
 2797W
2797W
|
$562,900 | |
 2796W
2796W
|
$567,900 | |
 2694W
2694W
|
$562,900 | |
 2595W
2595W
|
$541,900 | |
 2594W
2594W
|
$546,900 | |
 2574W
2574W
|
$489,900 | |
 2527W
2527W
|
$542,900 | |
 2504W
2504W
|
$525,900 | |
 2442W
2442W
|
$568,900 | |
 2410W
2410W
|
$503,900 | |
 2357W
2357W
|
$449,900 | |
 1984W
1984W
|
$476,900 | |
| Name | Specs | Price |
1910W
Price from: $482,900Please call us for updated information!
YOU'VE GOT QUESTIONS?
REWOW () CAN HELP
Home Info of 1910W
Entry flows to the kitchen, utility room, dining area and family room. Home office with French door entry. Island kitchen with built-in seating space and a generous walk-in pantry. Open family room with three large windows. Primary suite offers a spacious bedroom, double door entry to primary bathroom, dual vanities, garden tub, separate glass enclosed shower and a large walk-in closet. Guest suite with full bathroom and a walk-in closet. An additional bedroom, bathroom and a utility room complete this design. Covered backyard patio. Mud room just off the two-car garage. Representative Images. Features and specifications may vary by community.
Home Highlights for 1910W
Information last updated on June 26, 2025
- Price: $482,900
- 1910 Square Feet
- Status: Plan
- 3 Bedrooms
- 2 Garages
- Zip: 78642
- 3 Bathrooms
- 1 Story
Plan Amenities included
- Primary Bedroom Downstairs
Community Info
Back to basics. Take a step outside with friends and family, the natural resort-style amenities will keep neighbors active year-round. Amenities will feature an on-site school, event lawn, resort-style pool, splash pad, community pavilion for resident gatherings, playscapes, parks and open spaces with creeks, ponds and approximately seven miles of trails. There is an excursion for every occasion. Lariat is part of the sought-after Liberty Hill ISD. Lariat has the small-town charm you've been looking for and we welcome you home.
Amenities
-
Health & Fitness
- Pool
- Trails
-
Community Services
- Park
-
Local Area Amenities
- Pond




