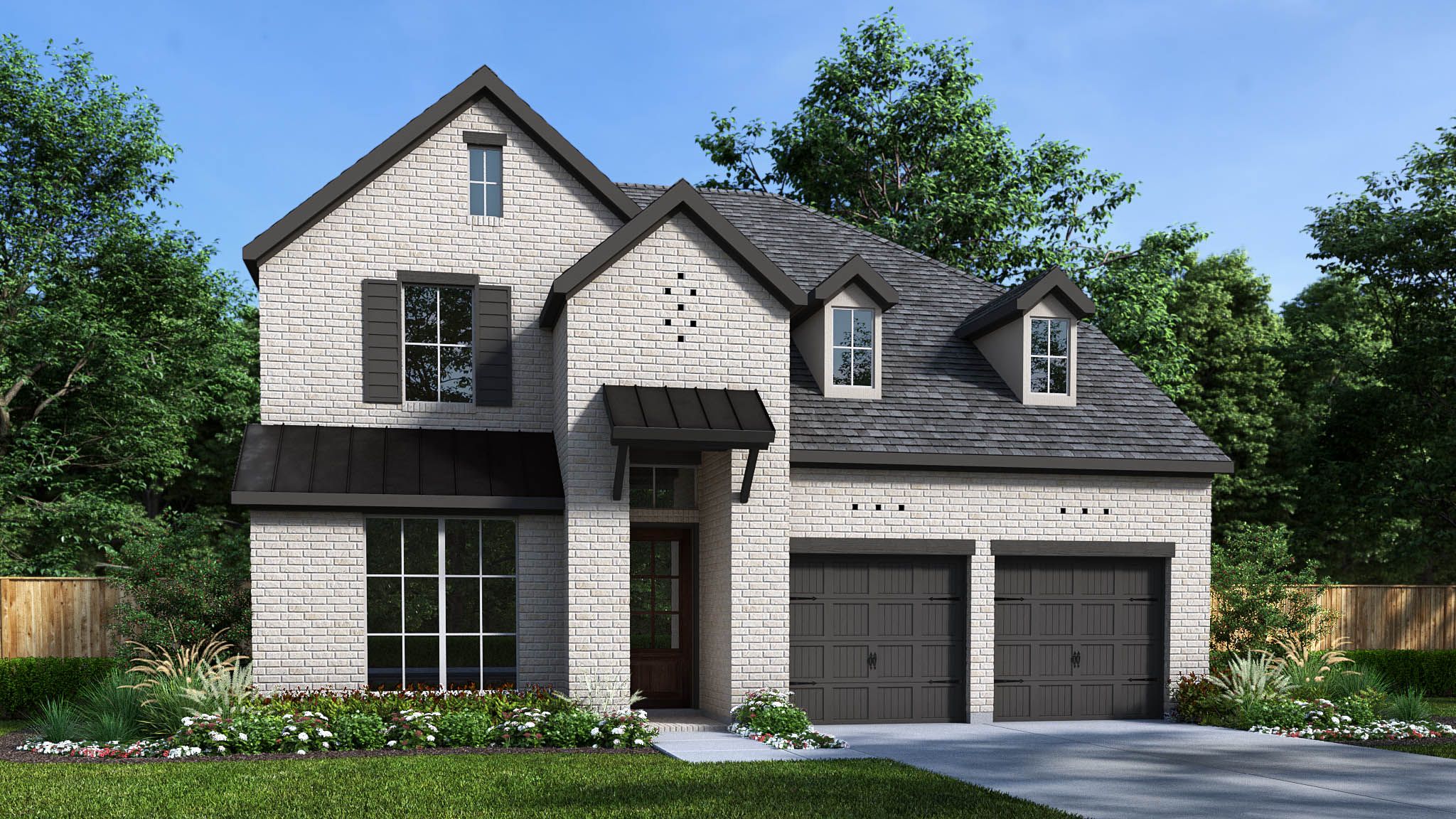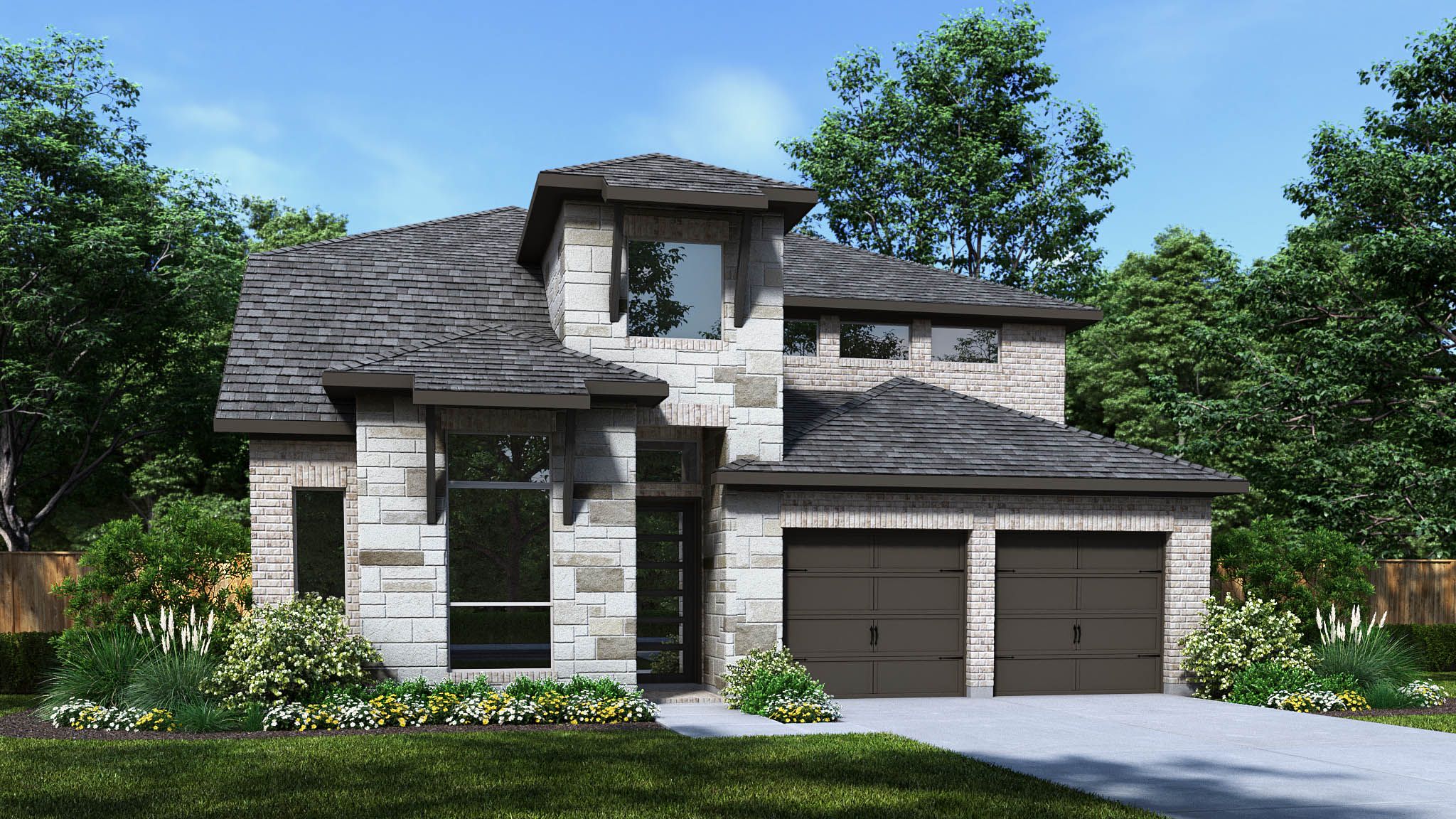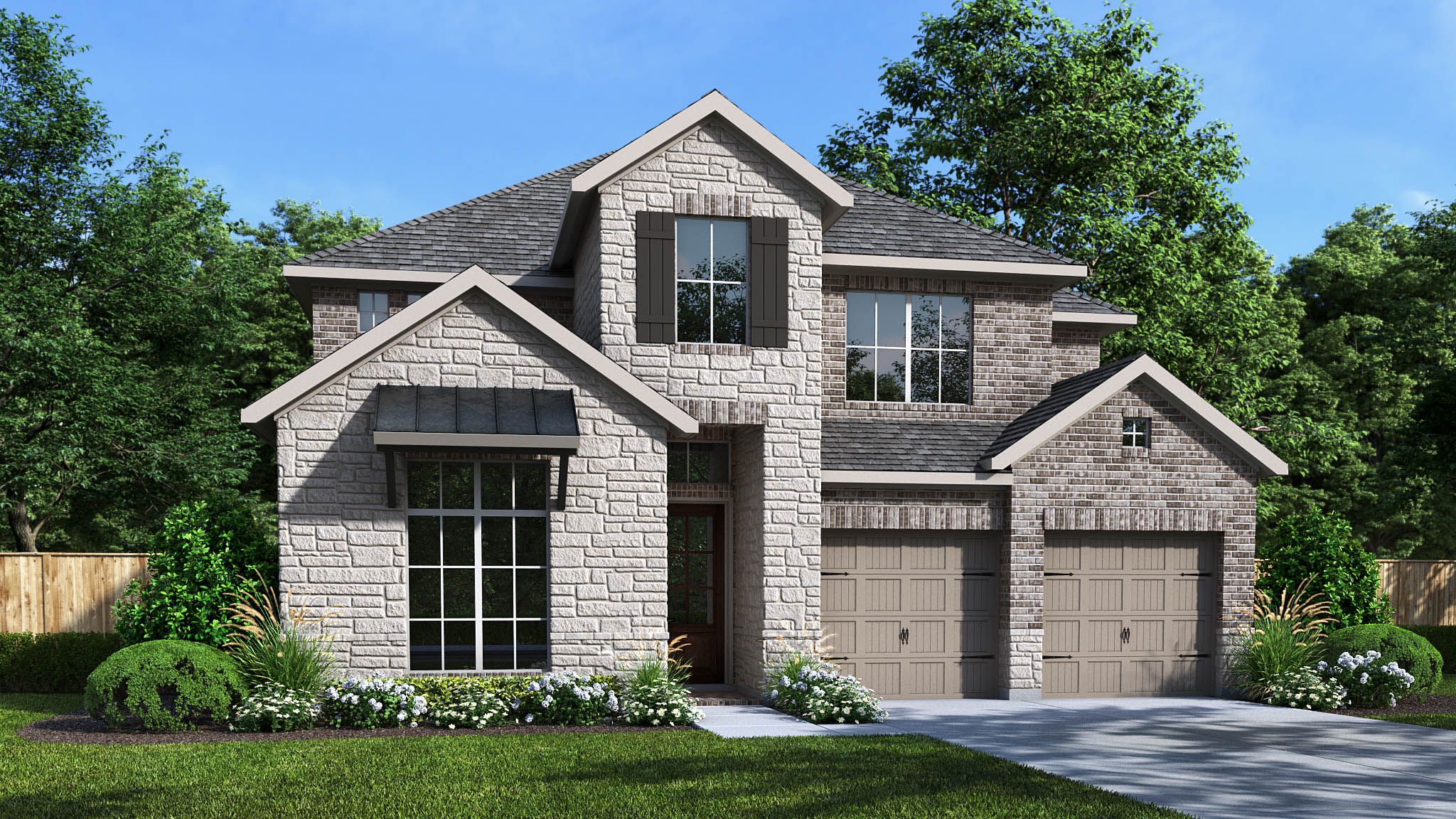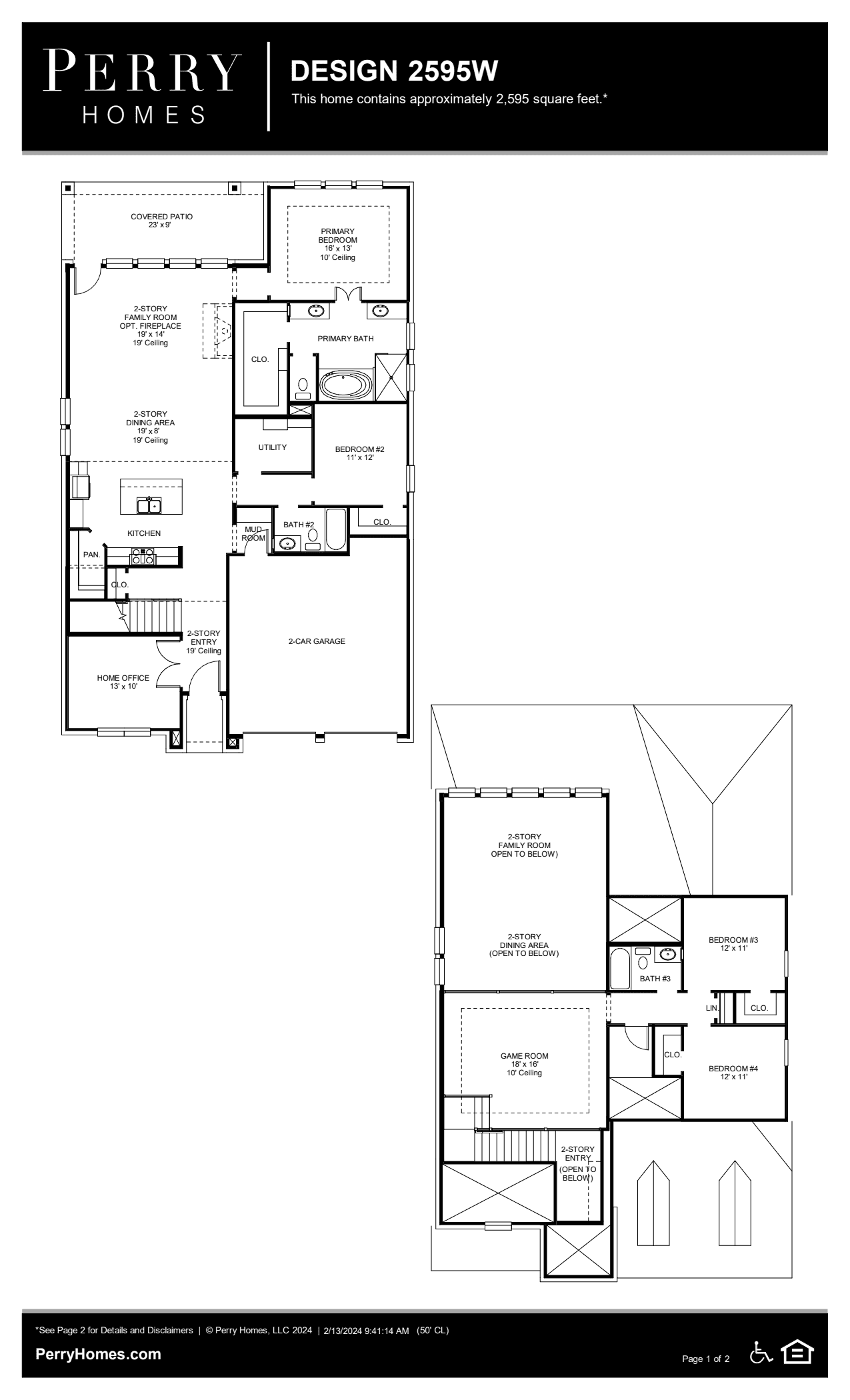Related Properties in This Community
| Name | Specs | Price |
|---|---|---|
 2722H
2722H
|
$570,900 | |
 2619W
2619W
|
$530,900 | |
 2373H
2373H
|
$514,900 | |
 1950W
1950W
|
$469,900 | |
 1910W
1910W
|
$482,900 | |
 2999W
2999W
|
$599,900 | |
 2942H
2942H
|
$582,900 | |
 2662W
2662W
|
$537,900 | |
 2561H
2561H
|
$544,900 | |
 2476W
2476W
|
$538,900 | |
 2444W
2444W
|
$520,900 | |
 2169W
2169W
|
$500,900 | |
 2049W
2049W
|
$494,900 | |
 3330M
3330M
|
$610,900 | |
 2797W
2797W
|
$562,900 | |
 2796W
2796W
|
$567,900 | |
 2694W
2694W
|
$562,900 | |
 2594W
2594W
|
$546,900 | |
 2574W
2574W
|
$489,900 | |
 2527W
2527W
|
$542,900 | |
 2504W
2504W
|
$525,900 | |
 2442W
2442W
|
$568,900 | |
 2410W
2410W
|
$503,900 | |
 2357W
2357W
|
$449,900 | |
 1984W
1984W
|
$476,900 | |
| Name | Specs | Price |
2595W
Price from: $541,900Please call us for updated information!
YOU'VE GOT QUESTIONS?
REWOW () CAN HELP
Home Info of 2595W
Welcoming front porch opens into the two-story entryway featuring French doors leading into the home office. Past the staircase you enter the kitchen which hosts the island with built-in seating and a corner walk-in pantry. The dining area connects the open two-story family room featuring a wall of windows and access to the covered backyard patio. The primary bedroom hosts a wall of windows. French doors open into the primary bathroom featuring dual vanities, glass enclosed shower, garden tub and large walk-in closet. On the second floor you enter into the game room overlooking the first floor. Secondary bedrooms featuring walk-in closets and a shared bathroom complete this floor. A private guest suite with full bathroom and utility room are located off the kitchen. The mud room is just off the two-car garage. Representative Images. Features and specifications may vary by community.
Home Highlights for 2595W
Information last updated on June 27, 2025
- Price: $541,900
- 2595 Square Feet
- Status: Plan
- 4 Bedrooms
- 2 Garages
- Zip: 78642
- 3 Bathrooms
- 2 Stories
Plan Amenities included
- Primary Bedroom Downstairs




