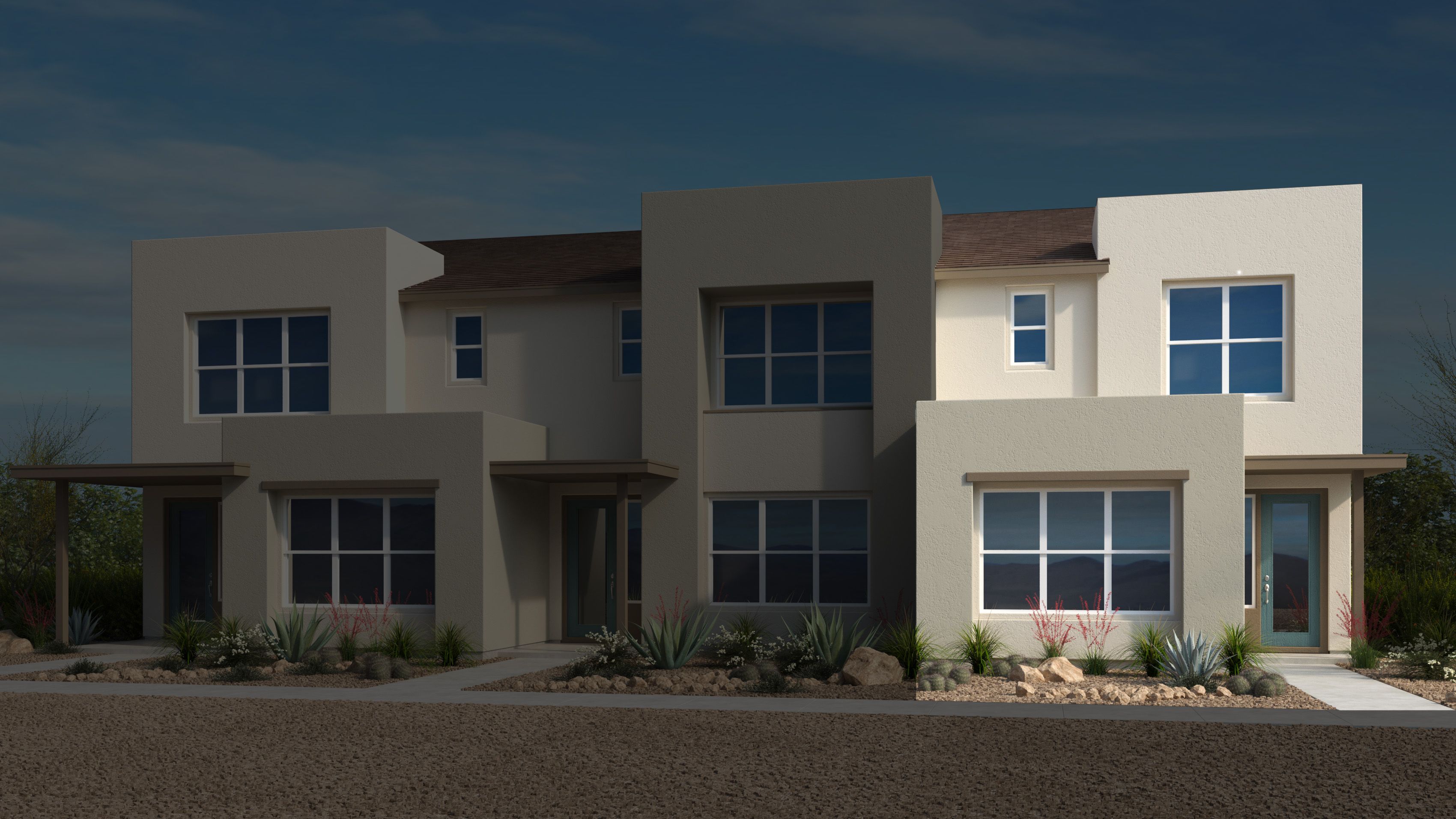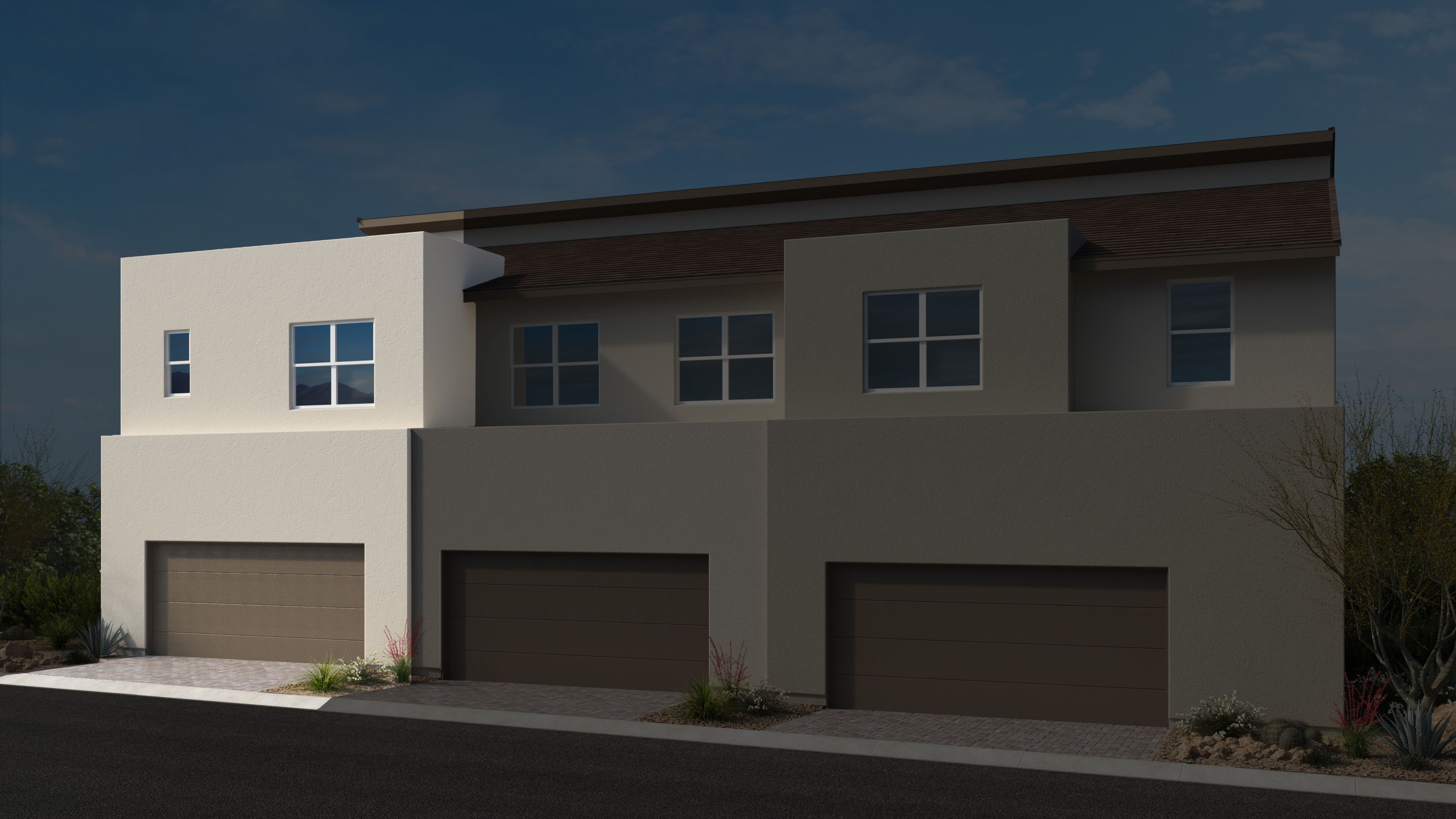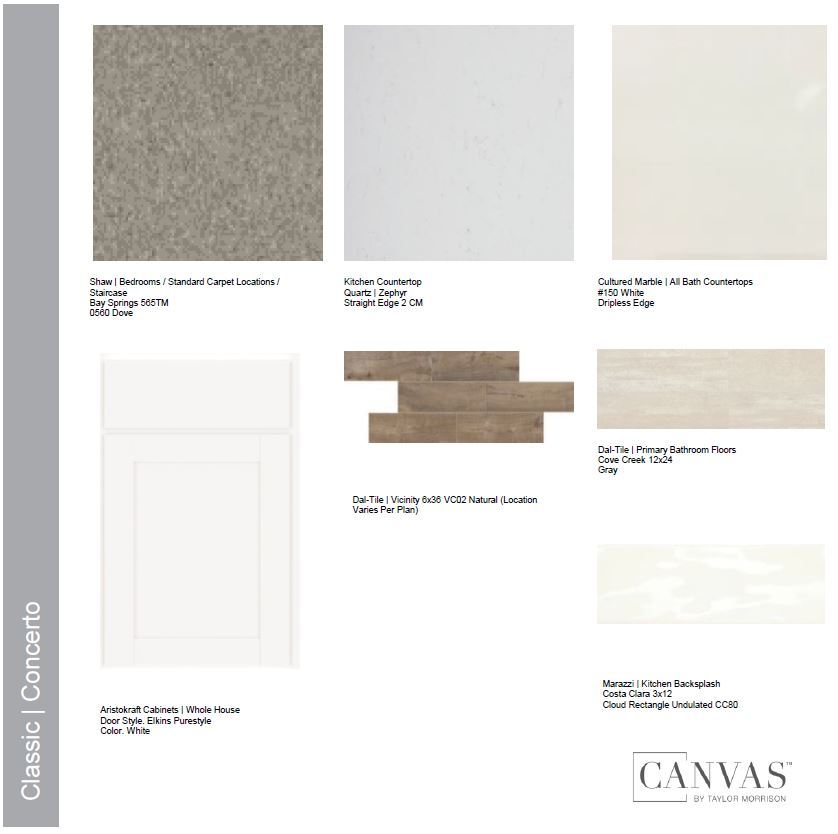Related Properties in This Community
| Name | Specs | Price |
|---|---|---|
 Unit 3
Unit 3
|
$589,900 | |
 Unit 1
Unit 1
|
$449,900 | |
| Name | Specs | Price |
Unit 2
Price from: $549,900Please call us for updated information!
YOU'VE GOT QUESTIONS?
REWOW () CAN HELP
Home Info of Unit 2
Welcome to the Unit 2 floor plan at 1515 Melodic Lark Drive in Lark Hill at Summerlin! Live in a unique single-family attached home at Lark Hill in the Summerlin master-planned community. This open-concept floor plan offers a spacious great room, casual dining area, and kitchen with an island - perfect for entertaining. A powder room and garage entry sit at the back of the home. Upstairs, enjoy a versatile loft, laundry room, two secondary bedrooms with a shared bath, and a relaxing primary suite with a walk-in closet and stylish bath. Take in Red Rock views from your second-floor patio and explore nearby shopping, dining, parks, pools, and more. Summerlin offers scenic trails, year-round events, and peace of mind with nearby police and fire stations. Additional highlights include: tile surround shower in the primary bathroom. MLS#2697916
Home Highlights for Unit 2
Information last updated on July 20, 2025
- Price: $549,900
- 1796 Square Feet
- Status: Completed
- 3 Bedrooms
- 2 Garages
- Zip: 89138
- 2.5 Bathrooms
- 2 Stories
- Move In Date July 2025
Living area included
- Dining Room
- Loft
Plan Amenities included
- Primary Bedroom Upstairs
Community Info
Be part of something beautiful at Lark Hill in the master-planned Summerlin community. This Las Vegas haven is nestled against the breathtaking Red Rock National Conservation area, providing awe-inspiring views from your second-floor patio all year round. Choose from open-concept townhomes with up to 3 bedrooms, giving you the freedom to personalize your space. Create a home gym, a dedicated office, a quaint craft room and beyond—it’s all up to you! Coffee shops, malls, grocery stores, and more are all nearby, plus an array of great amenities. From golf to pools, a library, parks, dining and more, you’ll never be bored. Find more reasons to love our new homes below.
Actual schools may vary. Contact the builder for more information.
Area Schools
-
Clark County School District
- William Lummis Elementary School
- Ernest Becker Middle School
- Palo Verde High School
Actual schools may vary. Contact the builder for more information.





































