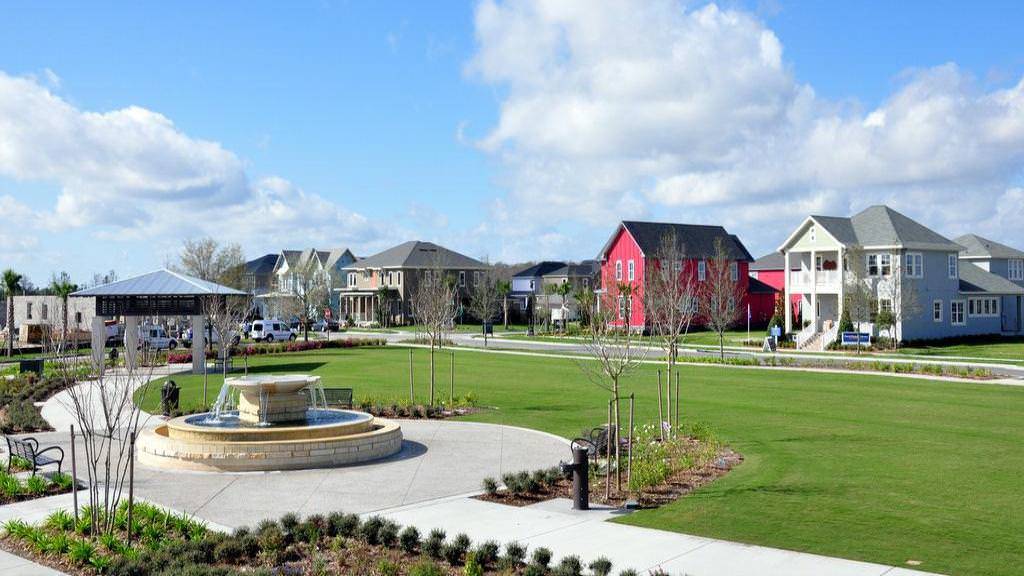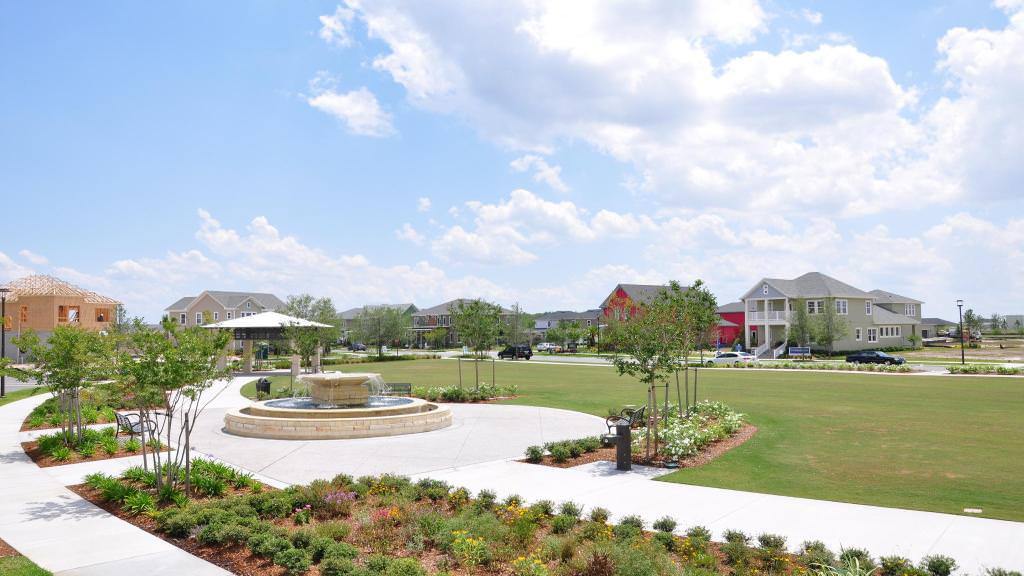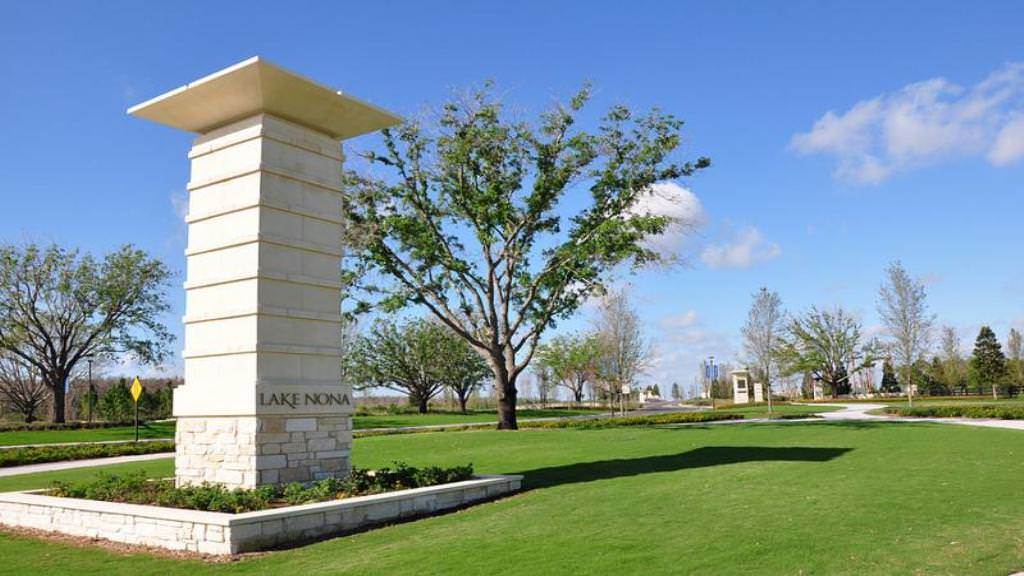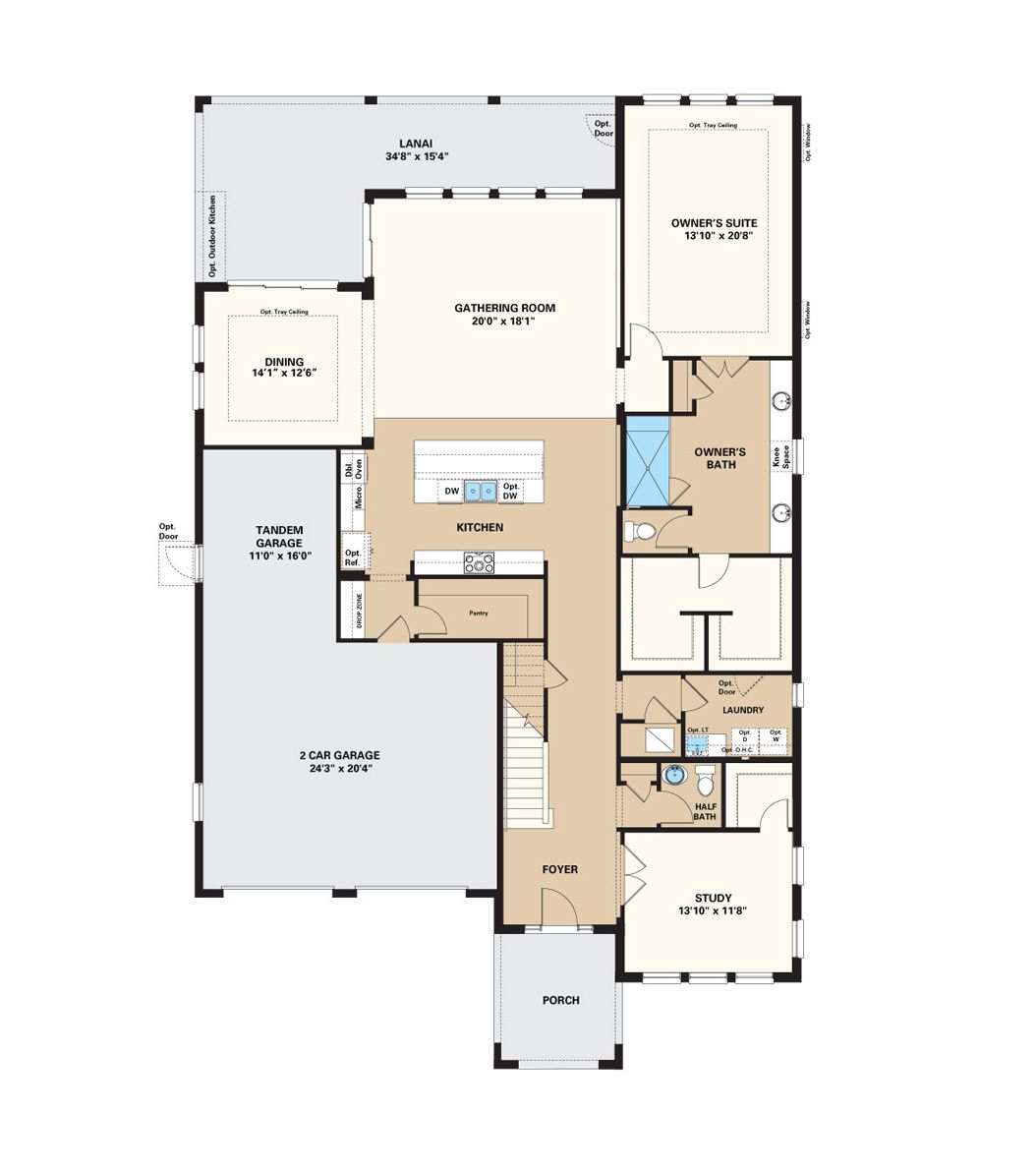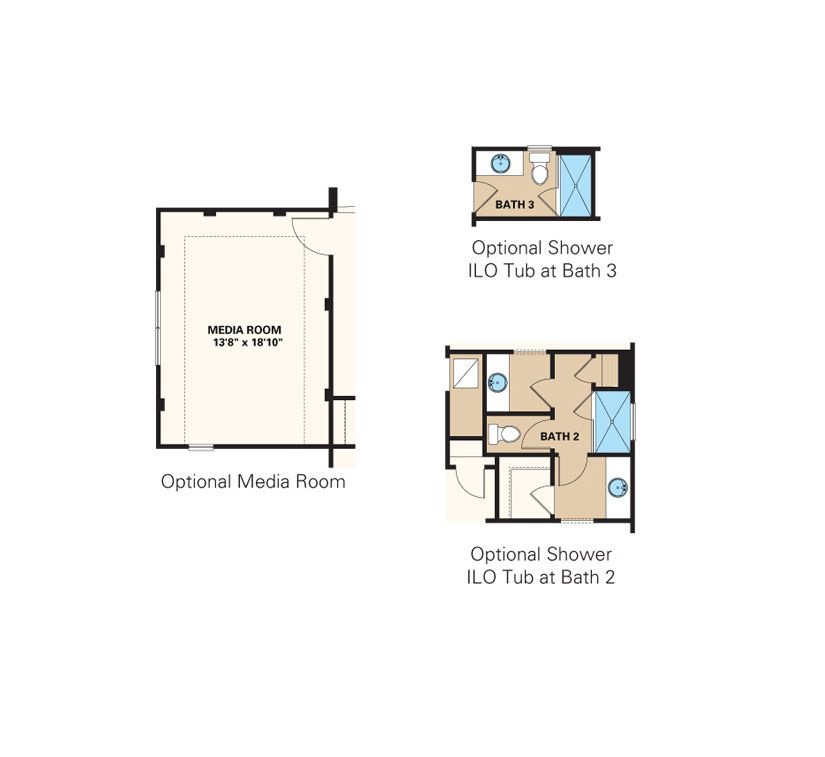Related Properties in This Community
| Name | Specs | Price |
|---|---|---|
 Bali
Bali
|
$649,900 | |
 Kona
Kona
|
$796,900 | |
 Kauai
Kauai
|
$839,900 | |
 Fiji
Fiji
|
$936,900 | |
 Bora Bora
Bora Bora
|
$916,900 | |
 Bermuda
Bermuda
|
$712,900 | |
 Maui
Maui
|
$762,900 | |
 Tahiti
Tahiti
|
$786,900 | |
 Santorini
Santorini
|
$806,900 | |
 Thatcher Plan
Thatcher Plan
|
3 BR | 2.5 BA | 2 GR | 2,055 SQ FT | Price Not Available |
 Saddler Plan
Saddler Plan
|
3 BR | 2 BA | 2 GR | 1,773 SQ FT | Price Not Available |
 Rockmoor Plan
Rockmoor Plan
|
5 BR | 3.5 BA | 2 GR | 3,413 SQ FT | Price Not Available |
 Mason Plan
Mason Plan
|
3 BR | 2.5 BA | 2 GR | 1,788 SQ FT | Price Not Available |
 Fontana Plan
Fontana Plan
|
5 BR | 4.5 BA | 2 GR | 3,060 SQ FT | Price Not Available |
 Coltman Plan
Coltman Plan
|
4 BR | 3 BA | 2 GR | 2,883 SQ FT | Price Not Available |
 Brewer Plan
Brewer Plan
|
4 BR | 2.5 BA | 2 GR | 2,247 SQ FT | Price Not Available |
 (Keller)
(Keller)
|
3 BR | 2 BA | 2 GR | | $354,038 |
 (Harper)
available_now
(Harper)
available_now
|
2 BR | 2 BA | 2 GR | | $334,185 |
 Wilmington Plan
Wilmington Plan
|
3 BR | 3.5 BA | 2 GR | 2,401 SQ FT | $444,990 |
 Talbot Plan
Talbot Plan
|
3 BR | 2.5 BA | 2 GR | 2,397 SQ FT | $419,990 |
 Savannah Plan
Savannah Plan
|
4 BR | 3 BA | 2 GR | 2,396 SQ FT | $427,990 |
 Mableton Plan
Mableton Plan
|
4 BR | 3 BA | 2 GR | 2,343 SQ FT | $417,990 |
 13821 LIPPMAN ALLEY (Wilmington)
13821 LIPPMAN ALLEY (Wilmington)
|
3 BR | 2.5 BA | 2 GR | 3,190 SQ FT | $628,585 |
 Stillwater Plan
Stillwater Plan
|
3 BR | 2.5 BA | 2 GR | 3,125 SQ FT | $511,990 |
 Stanford Plan
Stanford Plan
|
4 BR | 2.5 BA | 2 GR | 2,401 SQ FT | $438,990 |
 St. Lawrence Plan
St. Lawrence Plan
|
5 BR | 4.5 BA | 3 GR | 3,645 SQ FT | $559,990 |
 Sheffield Plan
Sheffield Plan
|
4 BR | 2.5 BA | 2 GR | 2,896 SQ FT | $483,990 |
 Riley Plan
Riley Plan
|
3 BR | 2.5 BA | 2 GR | 2,169 SQ FT | $436,990 |
 Nobel Plan
Nobel Plan
|
4 BR | 3 BA | 2 GR | 2,982 SQ FT | $549,931 |
 Niagara II Plan
Niagara II Plan
|
3 BR | 2.5 BA | 2 GR | 2,299 SQ FT | $418,990 |
 Emory Plan
Emory Plan
|
4 BR | 3.5 BA | 3 GR | 2,873 SQ FT | $524,990 |
 Cumberland Plan
Cumberland Plan
|
3 BR | 2.5 BA | 2 GR | 1,957 SQ FT | $377,990 |
 Chambord II Plan
Chambord II Plan
|
3 BR | 2.5 BA | 2 GR | 2,193 SQ FT | $588,771 |
 Carlisle Plan
Carlisle Plan
|
4 BR | 3.5 BA | 2 GR | 3,143 SQ FT | $507,990 |
 Camrose Plan
Camrose Plan
|
3 BR | 2 BA | 2 GR | 1,954 SQ FT | $380,990 |
 Brigham Plan
Brigham Plan
|
3 BR | 2.5 BA | 2 GR | 1,961 SQ FT | $396,990 |
 Berkeley II Plan
Berkeley II Plan
|
4 BR | 2.5 BA | 2 GR | 2,366 SQ FT | $435,990 |
 Anderson Plan
Anderson Plan
|
4 BR | 3.5 BA | 2 GR | 2,525 SQ FT | $478,990 |
 9218 Neher Street (Nobel)
9218 Neher Street (Nobel)
|
4 BR | 4 BA | 2 GR | 2,980 SQ FT | $549,931 |
 Zion Plan
Zion Plan
|
4 BR | 3 BA | 2 GR | 3,686 SQ FT | $708,045 |
 DeSoto Plan
DeSoto Plan
|
4 BR | 3.5 BA | 2 GR | 3,134 SQ FT | $627,595 |
 Acadia Plan
Acadia Plan
|
4 BR | 3.5 BA | 2 GR | 3,992 SQ FT | $732,195 |
 6953 Broglie Street (Acadia)
6953 Broglie Street (Acadia)
|
4 BR | 3.5 BA | 2 GR | 3,992 SQ FT | $731,195 |
 6875 Broglie Street (Zion)
6875 Broglie Street (Zion)
|
4 BR | 3 BA | 2 GR | 3,686 SQ FT | $703,045 |
 6851 Broglie Street (Acadia)
6851 Broglie Street (Acadia)
|
4 BR | 3.5 BA | 2 GR | 3,992 SQ FT | $733,695 |
 6827 Broglie Street (DeSoto)
6827 Broglie Street (DeSoto)
|
4 BR | 3.5 BA | 2 GR | 3,134 SQ FT | $622,595 |
 6803 Broglie Street (DeSoto)
6803 Broglie Street (DeSoto)
|
4 BR | 3.5 BA | 2 GR | 3,134 SQ FT | $633,095 |
 6779 Broglie Street (Acadia)
6779 Broglie Street (Acadia)
|
4 BR | 3.5 BA | 2 GR | 3,992 SQ FT | $857,323 |
 6761 Broglie Street (Zion)
6761 Broglie Street (Zion)
|
4 BR | 3 BA | 2 GR | 3,686 SQ FT | $846,072 |
| Name | Specs | Price |
6929 Broglie Street (Zion)
Price from: $839,995Please call us for updated information!
YOU'VE GOT QUESTIONS?
REWOW () CAN HELP
Home Info of 6929 Broglie Street (Zion)
The Zion plan is an excellent choice for larger households needing additional living space! Built by Taylor Morrison, this home features impressive two-story entry & family room, well-appointed gourmet kitchen and deluxe first-floor owner's retreat. The family room is designed to be the hub where all activities or that perfect place to cozy up for a TV binge-watch weekend! The large kitchen with island has a double sink, ample space for sitting, chatting and quick meals so the designated cook can make a meal and stay connected. There is also a roomy area for casual dining. The home office just off the entry shares a half bathroom with guests. The upstairs 3 bedrooms, each including spacious closets & two full baths. Host game night or movie night in your new spacious game room and secluded media room upstairs. Or entertain on your covered lanai. Enjoy room to breathe and a clutter-free lifestyle with plenty of square footage. Structural options added at 6929 Broglie Street include: Tray Ceiling package, Media room, Free Standing Tub at Owner's suite, Laundry sink, Rain shower head at owner's bathroom and many more upgrades! REPRESENTATIVE PHOTOS ADDED! ~MLS#A4491278
Now Building
This home is currently under construction at 6929 Broglie Street and will soon be available for move-in at Laureate Park. Contact Taylor Morrison today to lock in your options!
Community Info
Homes for sale in Nona Lake's coveted master planned community Laureate Park: Taylor Morrison now has a limited number of new estate-sized Orlando, FL homes positioned in the heart of Medical City directly adjacent to Nemours Children's Hospital. Laureate Park offers an idyllic location where health, education, science, convenience, and the highest quality of life and amenities converge. More Info About Laureate Park
The Taylor Morrison difference is in the personal relationships we build with our homebuyers, the quality of our homes and the thoughtfulness of our communities. From start to finish, we create a seamless and inspired homebuilding experience for our homebuyers because we understand that your home is the most important home we can build. At Taylor Morrison, we work to earn your trust by providing the resources, support and deep industry experience to inspire you, and help you make educated decisions about your most important purchase. It’s this trust that earned Taylor Morrison the recognition of being America’s Most Trusted™® Home Builder for the second year in a row. We approach each home with a discerning eye, ensuring we select locations and amenities that fit for our homebuyers’ lifestyles. We want your home to be a place where you create a lifetime of lasting memories. With more than 100 years of experience building a lifetime of memories for our homebuyers, you can rest assured we’ll build the right home for you. At Taylor Morrison, "inspired by you" is more than just a catchphrase . . . it's our passion.
Amenities
Area Schools
- Orange Co SD
Actual schools may vary. Contact the builder for more information.
Health and Fitness
- Pool
- Trails
Community Services & Perks
- Play Ground

