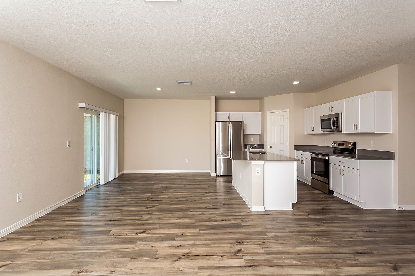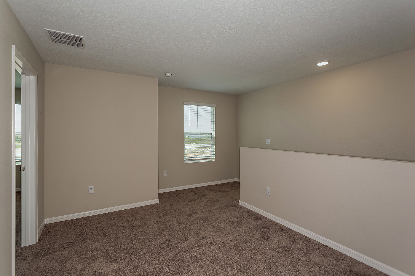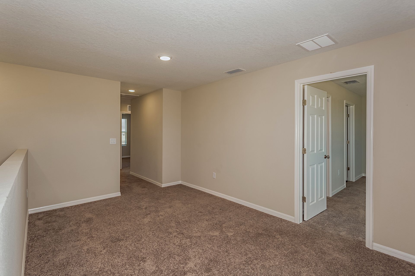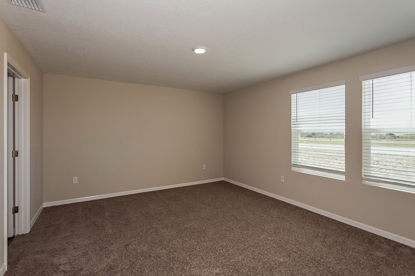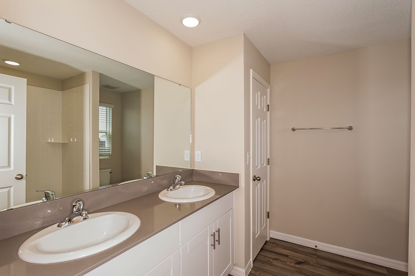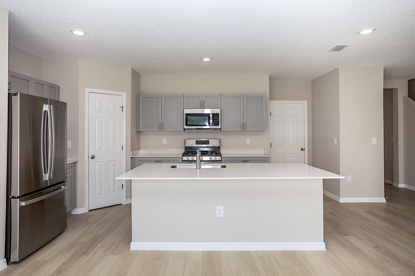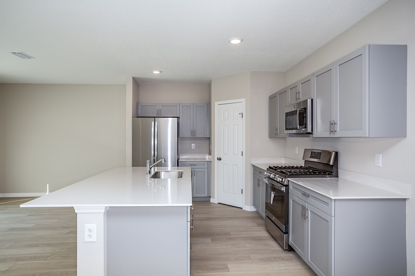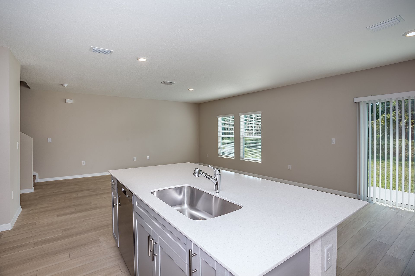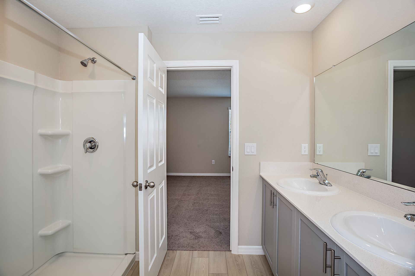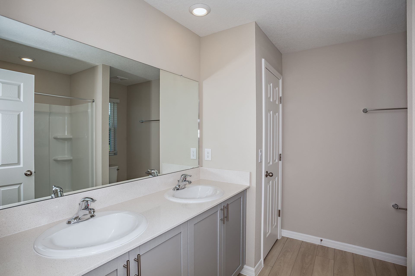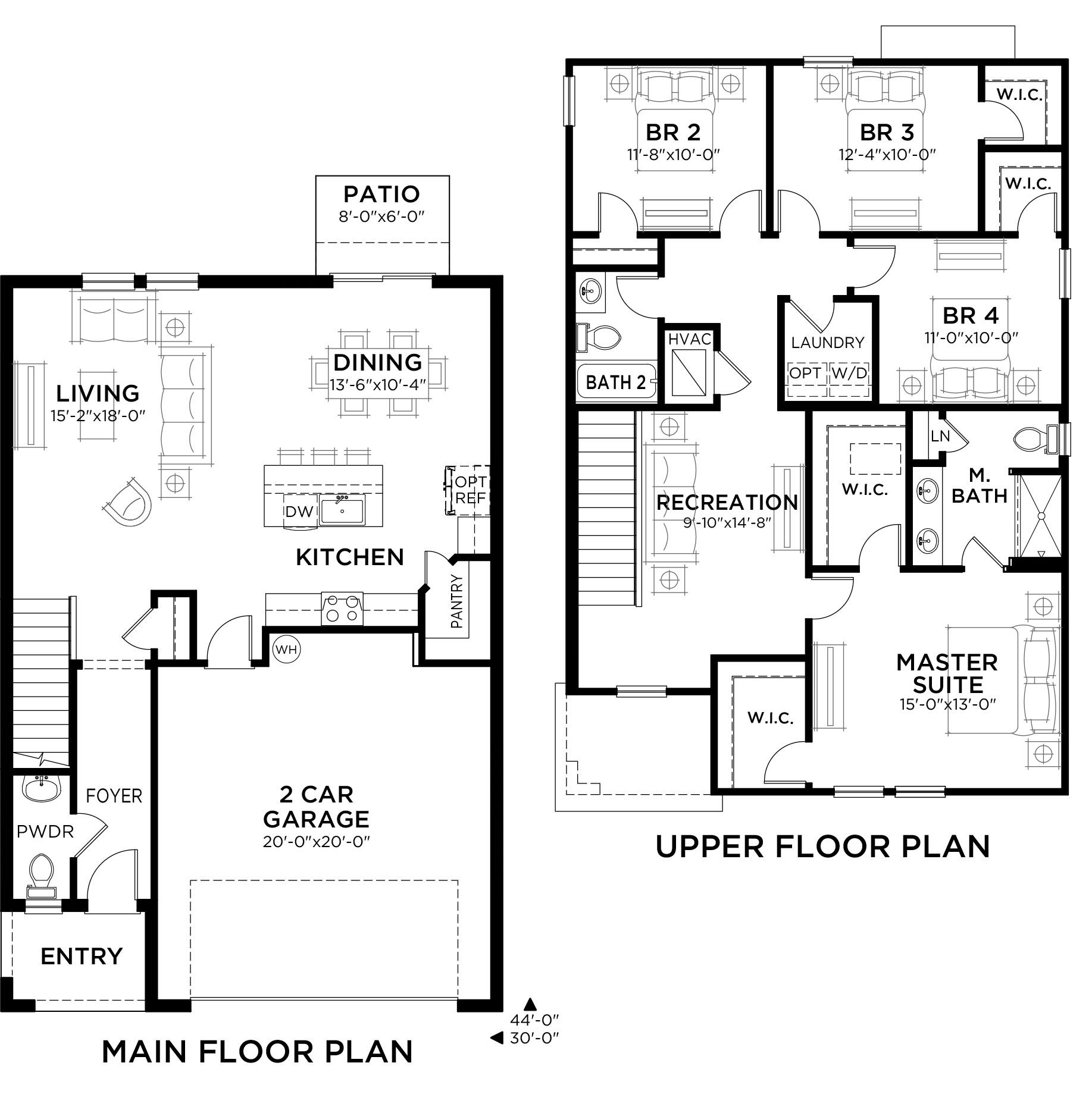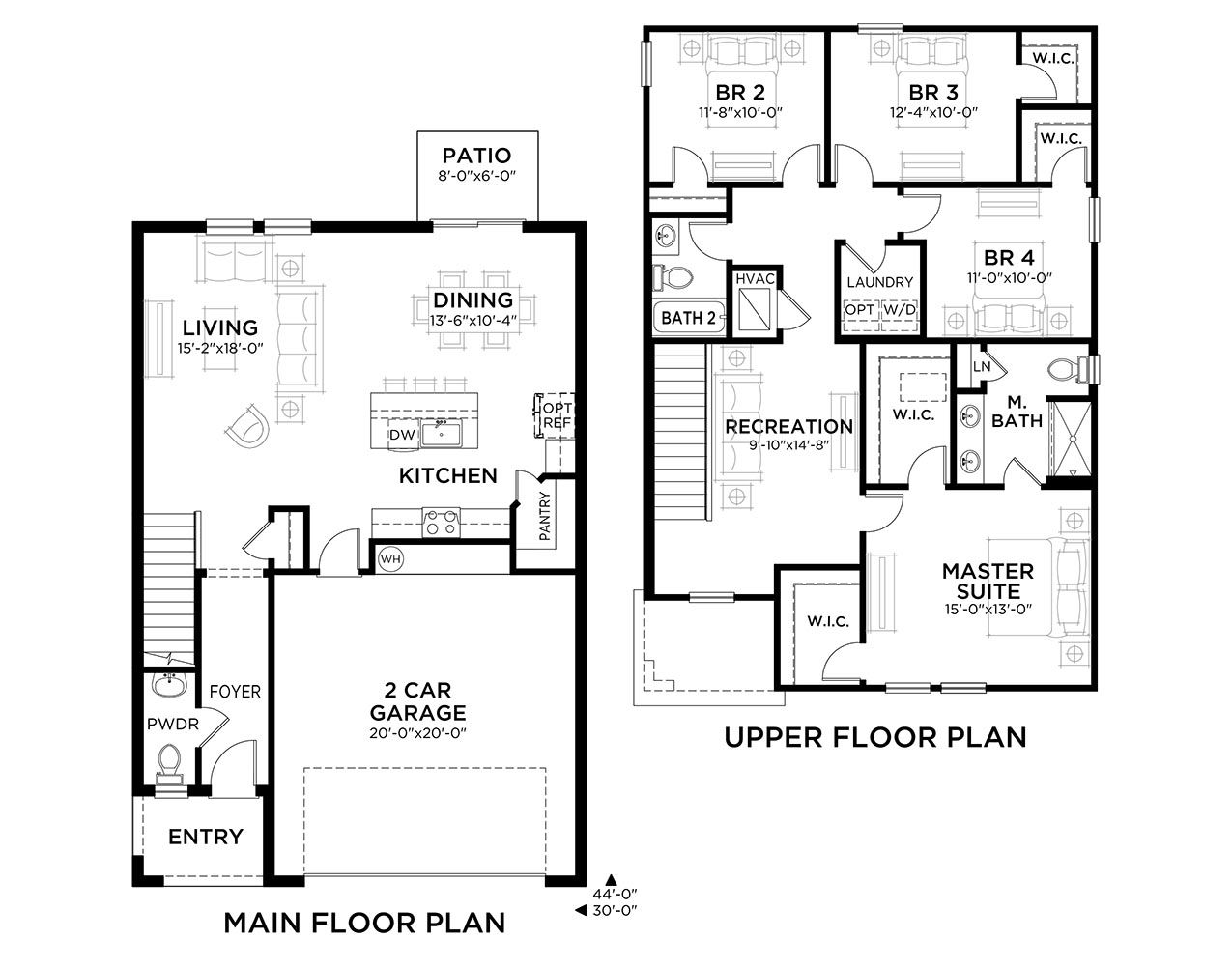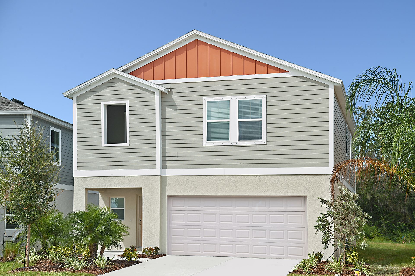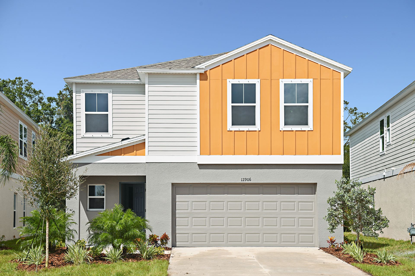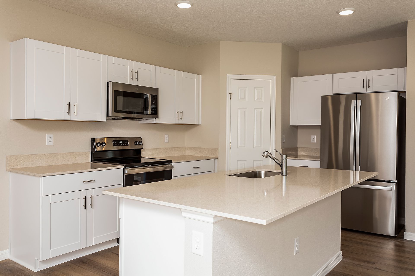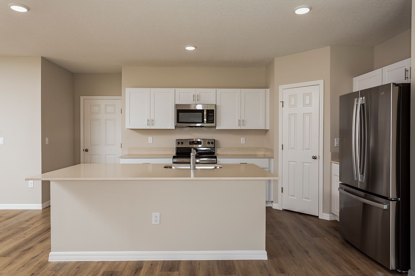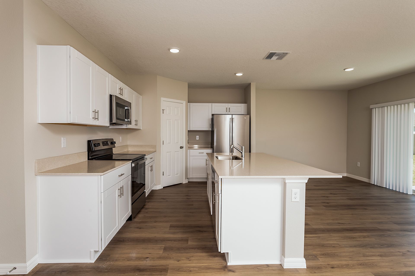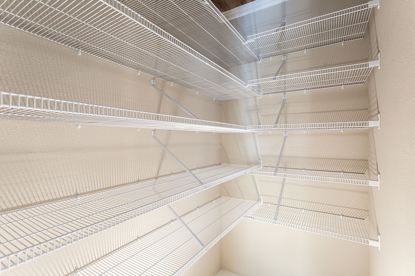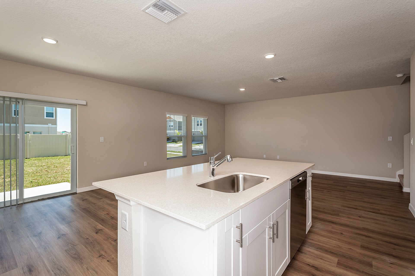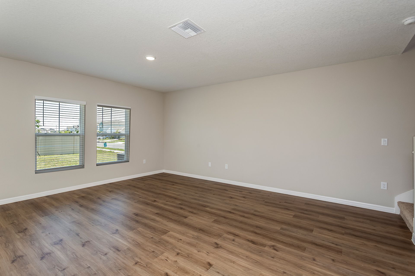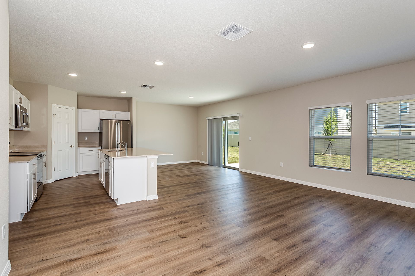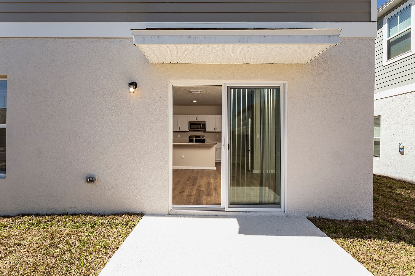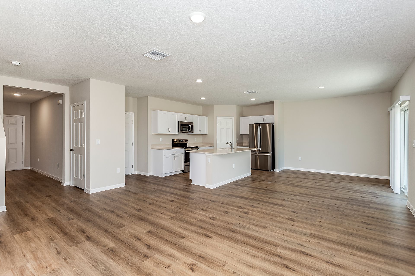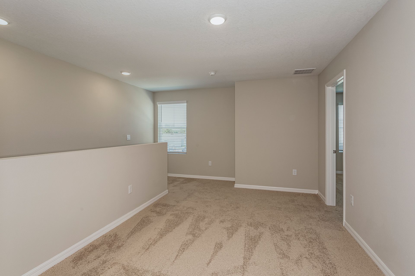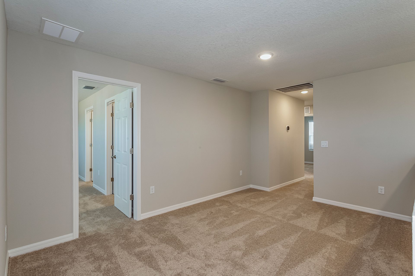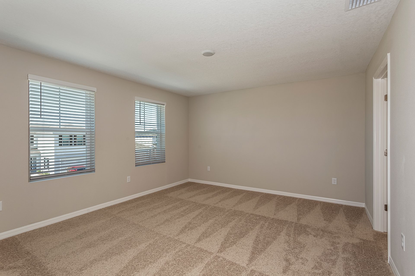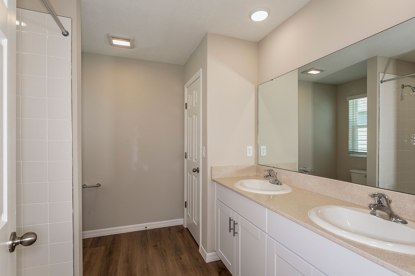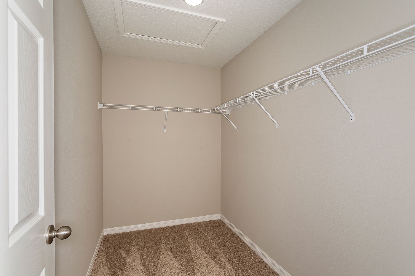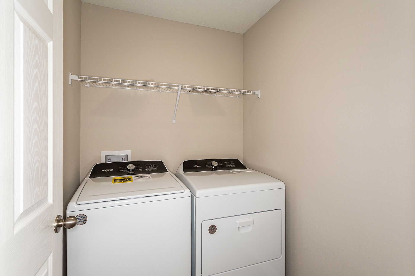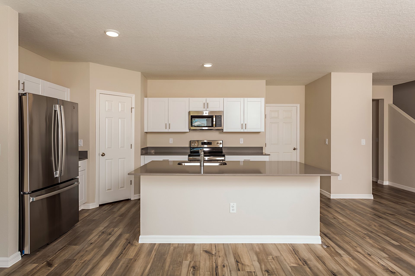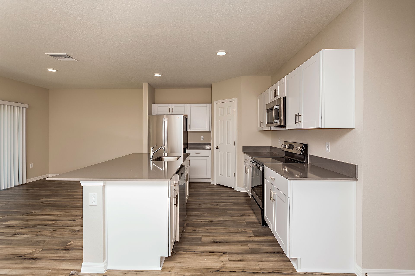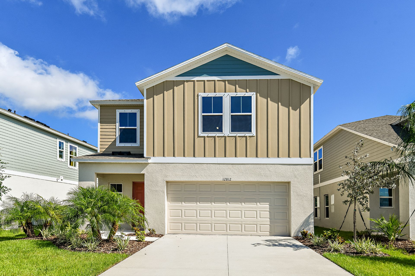Related Properties in This Community
| Name | Specs | Price |
|---|---|---|
 Indigo
Indigo
|
$370,240 | |
 Lucia
Lucia
|
$377,990 | |
 Alma
Alma
|
$307,499 | |
 Mariana
Mariana
|
$469,999 | |
 Magenta
Magenta
|
$310,240 | |
 Gabriela
Gabriela
|
$444,990 | |
 Catalina
Catalina
|
$389,999 | |
 Azure
Azure
|
$360,240 | |
 Adora
Adora
|
$324,990 | |
 Valeria
Valeria
|
$339,999 | |
| Name | Specs | Price |
Turquesa
Price from: $340,240
YOU'VE GOT QUESTIONS?
REWOW () CAN HELP
Home Info of Turquesa
The Turquesa is the ultimate family haven, a two-story home featuring 4 bedrooms, 2.5 bathrooms and a private 2-car garage. This home offers an open concept living space designed for both relaxation and entertainment. The half bathroom off the foyer ensures every guest feels at home while the extended foyer opens to the main living and dining area. Featuring luxury vinyl plank flooring and convenient indoor-outdoor living with a lanai through sliding glass doors, its a haven of comfort and style perfect for gatherings. The kitchen includes stunning quartz countertops and sleek stainless-steel appliances. Enjoy the spacious upstairs recreation room and the convenience of a laundry room just steps away from the bedrooms. Did we mention the brand-new washer and dryer? The owner's suite is a secluded retreat with oversized his-and-her walk-in closets, dual vanity and a walk-in shower. Completing this expansive home is the smart thermostat with voice control and professionally designed landscaping, this is truly the epitome of family-friendly luxury!
Home Highlights for Turquesa
Information last checked by REWOW: October 07, 2025
- Price from: $340,240
- 2038 Square Feet
- Status: Plan
- 4 Bedrooms
- 2 Garages
- Zip: 33844
- 2.5 Bathrooms
- 2 Stories
Plan Amenities included
- Primary Bedroom Downstairs
Community Info
Discover boldly unboring new construction homes from the $300s, centrally located in Haines City, FL. Lawson Dunes offers the perfect blend of convenience and charm with easy access to nearby shopping, dining, and major highways like US-27 and I-4. New homes in Lawson Dunes will be offered on 40’ and 50’ wide homesites with open floorplans ranging from 1,600 sq ft to 3,800+ sq ft. Join the interest list, your perfect home is just around the corner!
Actual schools may vary. Contact the builder for more information.
Amenities
-
Health & Fitness
- Pool
Area Schools
-
Polk County Public Schools
- Sandhill Elementary School
- Lake Marion Creek Middle School
- Haines City Senior High School
Actual schools may vary. Contact the builder for more information.
