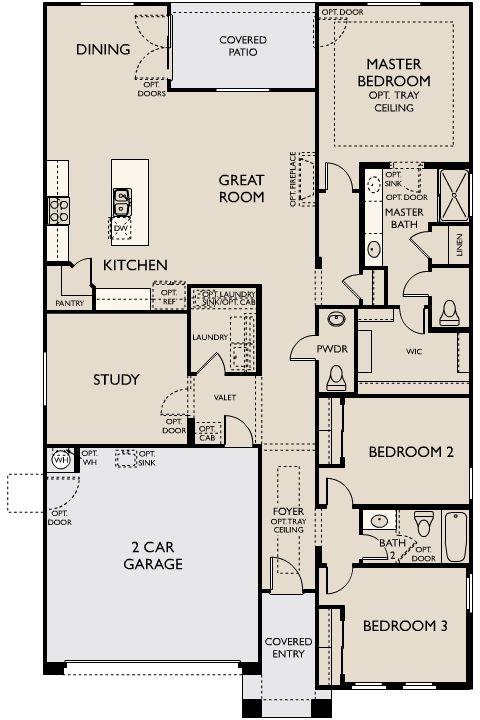Related Properties in This Community
| Name | Specs | Price |
|---|---|---|
 Stafford Plan
Stafford Plan
|
4 BR | 2.5 BA | 3 GR | 3,009 SQ FT | $393,990 |
 Serenity Plan
Serenity Plan
|
3 BR | 2 BA | 2 GR | 1,565 SQ FT | $328,990 |
 Oasis Plan
Oasis Plan
|
3 BR | 2.5 BA | 2 GR | 1,953 SQ FT | $351,990 |
 Claridge Plan
Claridge Plan
|
4 BR | 3.5 BA | 3 GR | 2,150 SQ FT | $367,990 |
 Ashley Plan
Ashley Plan
|
3 BR | 2 BA | 2 GR | 1,779 SQ FT | $342,990 |
 5537 W Stargazer Place (Stafford)
5537 W Stargazer Place (Stafford)
|
4 BR | 3.5 BA | 3 GR | 3,009 SQ FT | $447,600 |
 5529 W Stargazer Place (Oasis)
5529 W Stargazer Place (Oasis)
|
3 BR | 2.5 BA | 2 GR | 1,953 SQ FT | $399,150 |
 10633 S 55th Drive (Oasis)
10633 S 55th Drive (Oasis)
|
3 BR | 2.5 BA | 2 GR | 1,953 SQ FT | $393,410 |
 10629 S 55th Drive (Oasis)
10629 S 55th Drive (Oasis)
|
3 BR | 2.5 BA | 2 GR | 1,953 SQ FT | $398,360 |
 10621 S 55th Drive (Claridge)
10621 S 55th Drive (Claridge)
|
4 BR | 3.5 BA | 3 GR | 2,150 SQ FT | $413,890 |
 10617 S 55th Drive (Claridge)
10617 S 55th Drive (Claridge)
|
4 BR | 3.5 BA | 3 GR | 2,289 SQ FT | $412,680 |
 10519 S 55th Drive (Stafford)
10519 S 55th Drive (Stafford)
|
4 BR | 3.5 BA | 3 GR | 3,020 SQ FT | $436,990 |
 10515 S 55th Drive (Serenity)
10515 S 55th Drive (Serenity)
|
3 BR | 2 BA | 2 GR | 1,579 SQ FT | $362,990 |
| Name | Specs | Price |
5541 W Stargazer Place (Oasis)
Price from: $405,320Please call us for updated information!
YOU'VE GOT QUESTIONS?
REWOW () CAN HELP
Home Info of 5541 W Stargazer Place (Oasis)
This one-story home has 3 bedrooms, 2.5 baths, and a 2 car garage. Spacious owner's suite, stainless steel gas appliances, gorgeous quartz kitchen countertops, beautiful white and black shaker-style cabinets at the kitchen and baths. Flooring and upgrades include upgraded kitchen backsplash, upgraded carpet at bedrooms, and wood-look tile throughout. Located right off the new Loop 202 and Elliot at Legacy at Hudson. Great location close to dining, freeways, parks, and entertainment. Home is Energy Star rated for remarkable comfort, energy efficiency and environmental sustainability. Explore the possibilities with Ashton
Now Building
This home is currently under construction at 5541 W Stargazer Place and will soon be available for move-in at Legacy at Hudson. Contact Ashton Woods today to lock in your options!
Community Info
Laveen is nestled between the South Mountain Range and the Estrella Mountains southwest valley, surrounded by gorgeous mountain views and plentiful hiking trails. The new Loop 202 makes for easy commuting, and Laveen Village is just around the corner with shopping, dining, and entertainment. Here, you'll also find highly ranked local schools and academies. Find your new home in Laveen today with Ashton Woods. More Info About Legacy at Hudson
Ashton Woods Homes is more than just a homebuilder. We are blazing new trails in design, personalization and possibilities so we can build homes that reflect the unique people who live in them. The result is a homebuilding experience that is more personal, more collaborative, and more empowering than our homebuyers ever could have imagined. One that constantly pushes the boundaries of what’s possible in homebuilding. From the sale of our first home in 1989 to being recognized as Builder of the Year by Builder & Developer Magazine in 2017, Ashton Woods is a builder positioned for the future. With the financial strength and management expertise required of next generation builders, we deliver what savvy homebuyers seek in a new home: high design, high quality and a high level of personalization in prime locations. In 2017 Ashton Woods launched Starlight Homes to help make the dream of home ownership a reality for those who always thought the possibility of owning a home was just out of reach. At Starlight Homes, “Guiding You Home” is more than just a tagline, it’s a promise to help potential homebuyers realize that home ownership is attainable, and guide them through what can often be considered an intimidating process for first-time buyers. Headquartered in Atlanta, Georgia, Ashton Woods sells new homes in Atlanta, Austin, Charleston, Dallas, Houston, Naples, Orlando, Phoenix, Raleigh and San Antonio.
Amenities
Area Schools
- Laveen ESD 59
- Laveen Elementary School
- Phoenix HSD 210
- Betty Fairfax High School
to connect with the builder right now!







