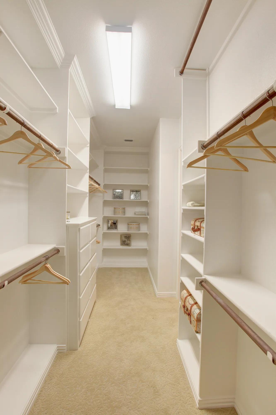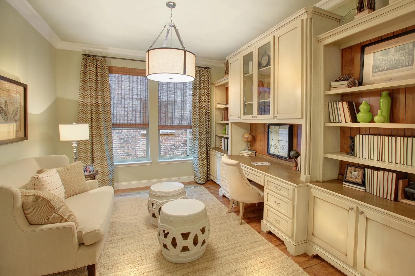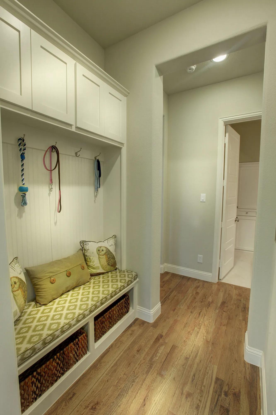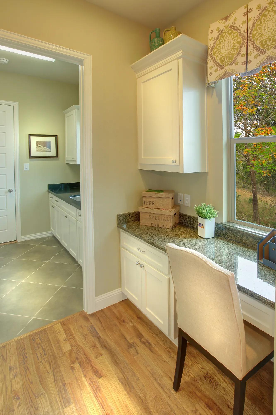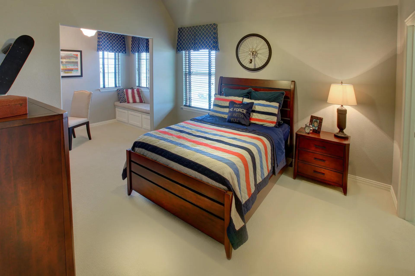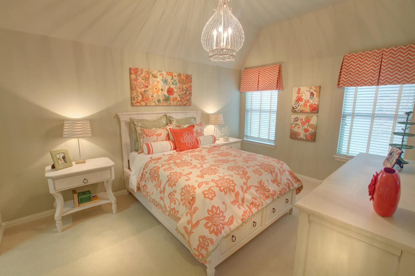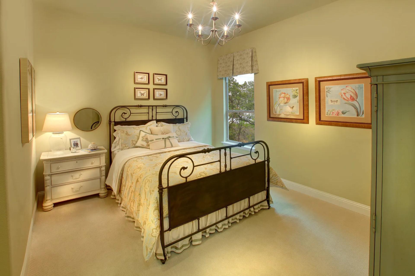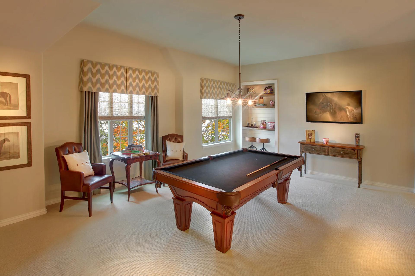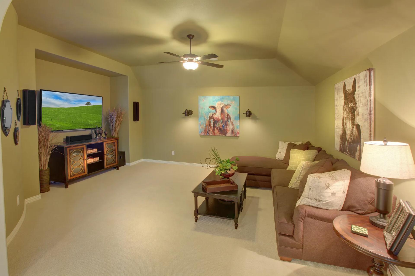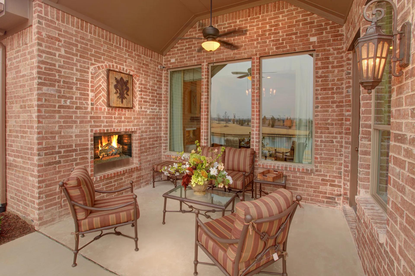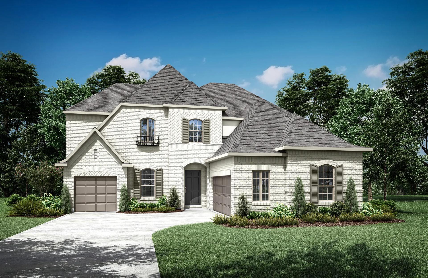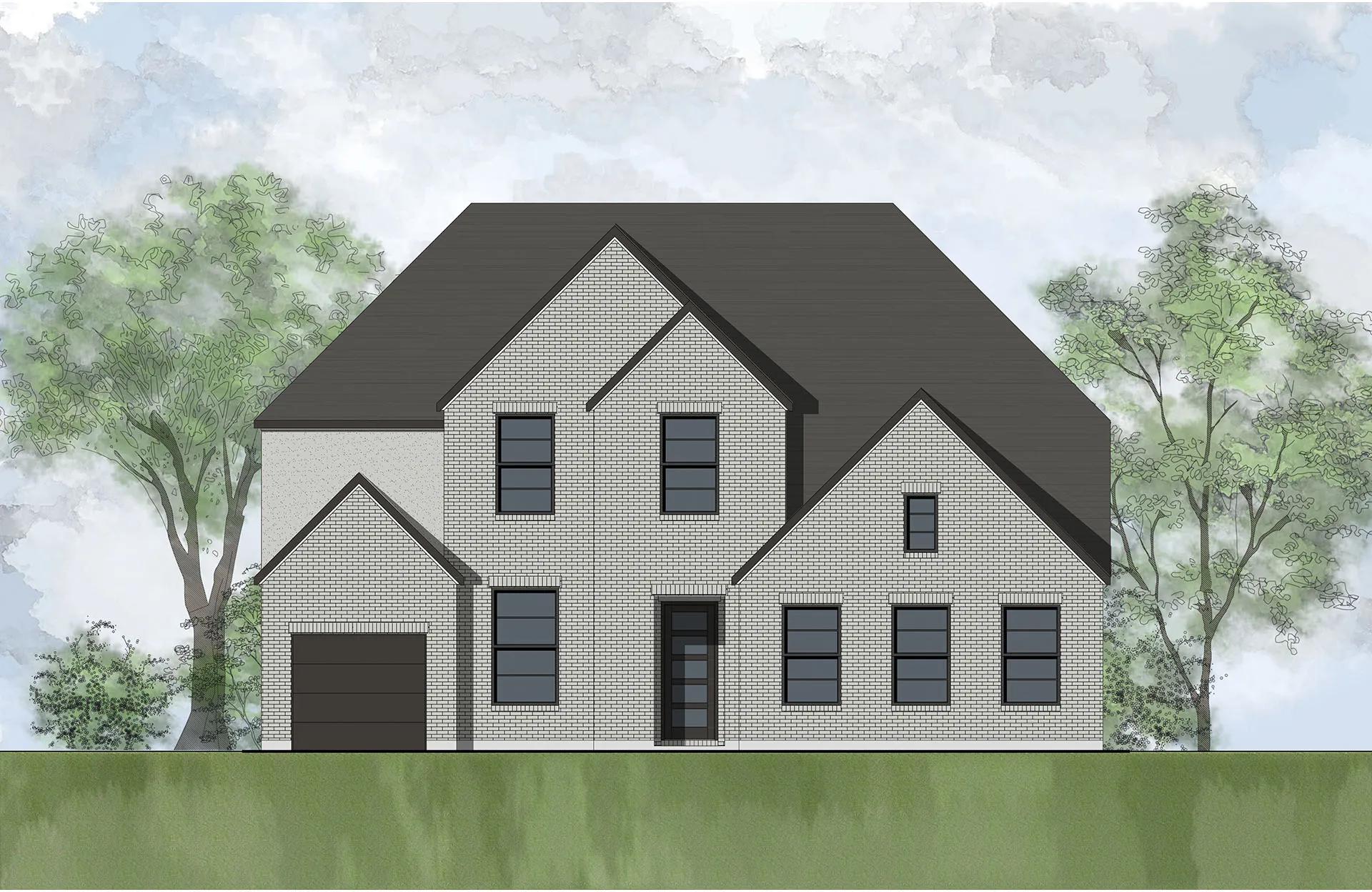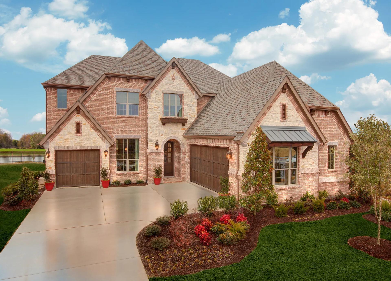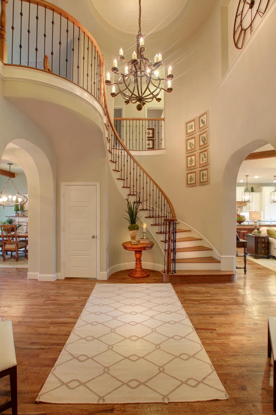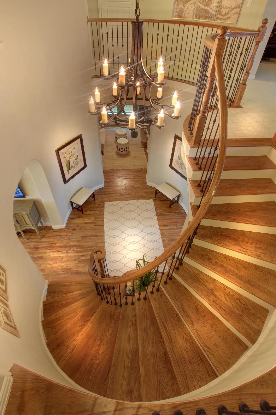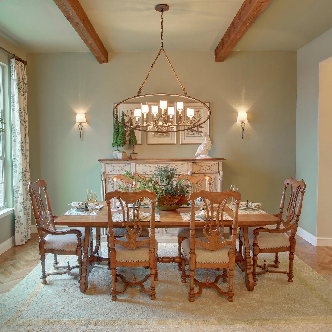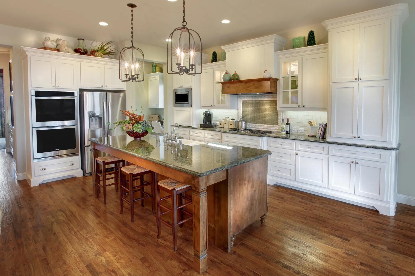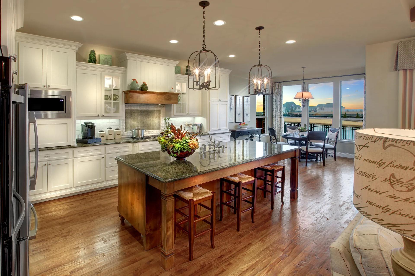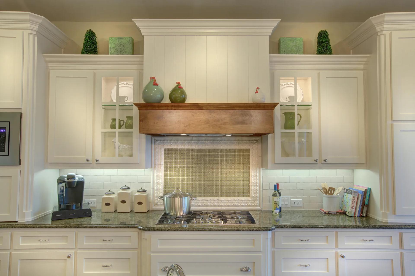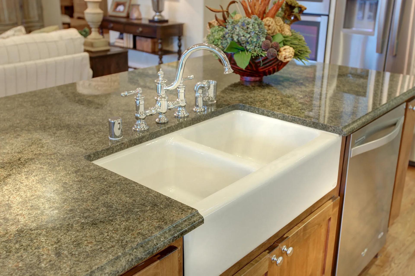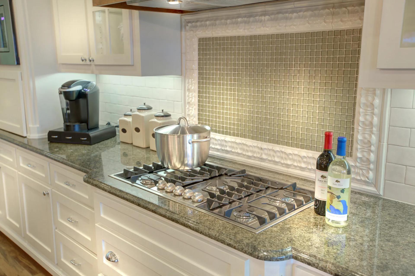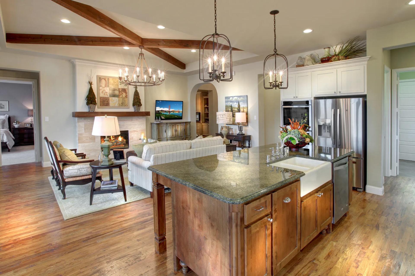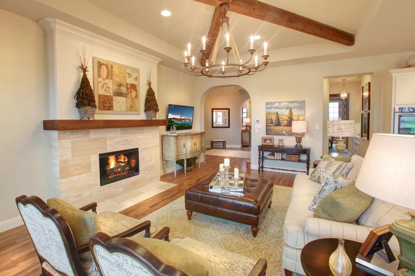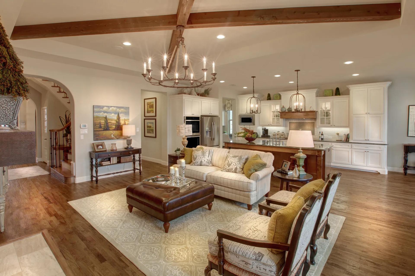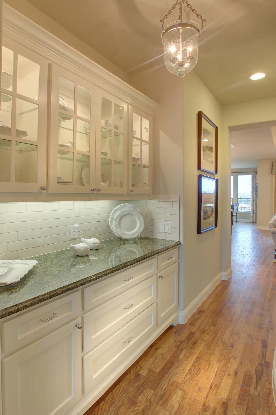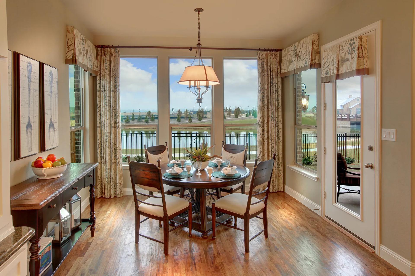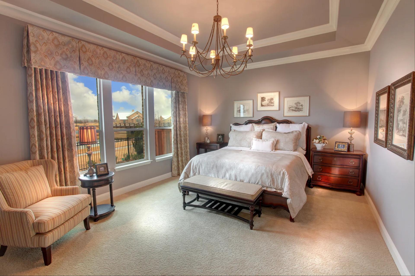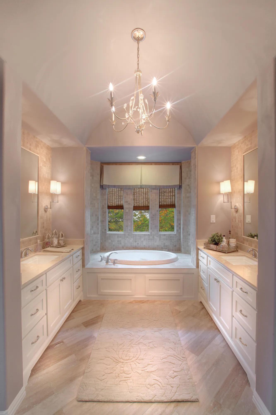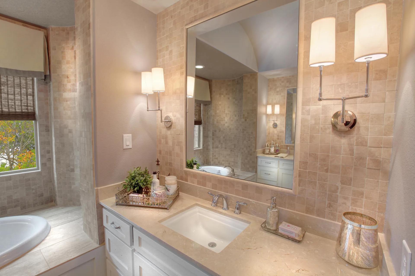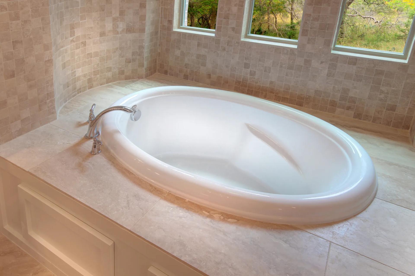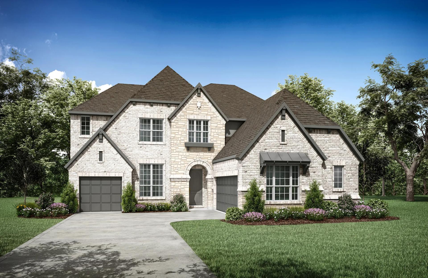Related Properties in This Community
| Name | Specs | Price |
|---|---|---|
 GRANTLEY
GRANTLEY
|
$1,186,900 | |
 EASTLAND II
EASTLAND II
|
$1,077,900 | |
 LAUREN II
LAUREN II
|
$1,094,900 | |
 BRIARGATE
BRIARGATE
|
$1,181,900 | |
| Name | Specs | Price |
BRACKEN III
Price from: $1,144,900Please call us for updated information!
YOU'VE GOT QUESTIONS?
REWOW () CAN HELP
Home Info of BRACKEN III
The Bracken III makes a lasting impression with its winding staircase, sweeping curves, arched entry into the formal dining room, and study just off of the rotunda-shaped entrance hall. The family living area is also just off this hall and the family room, kitchen, and breakfast room continue to impress with features such as a fireplace, butler's pantry as well as a walk-in pantry, generous serving island, pocket office, and outdoor living space. There are two bedrooms conveniently located on the main floor -- one being the luxurious owner's suite with its sumptuous garden bath and huge walk-in closet. Upstairs are two to four bedrooms -- all with walk-in closets, a gameroom, and various tech and/or media room possibilities depending on your family's needs, wants, and desires for your new home.
Home Highlights for BRACKEN III
Information last updated on June 24, 2025
- Price: $1,144,900
- 4108 Square Feet
- Status: Plan
- 4 Bedrooms
- 3 Garages
- Zip: 75078
- 4 Bathrooms
- 2 Stories
Living area included
- Game Room
Plan Amenities included
- Primary Bedroom Downstairs
Community Info
Welcome to Prosper's latest new community, Legacy Gardens. Here you'll find stylish home designs nestled in an amenity-rich environment. Enjoy a modern amenity center, infinity-edged resort-style pool, fitness studio, yoga lawn, indoor and outdoor play spaces, future onsite elementary and middle schools, co-working space, conference rooms, walking trails, and scenic pond. From business support to recreational activities, this community has it all. Start your next chapter at Legacy Gardens!
Actual schools may vary. Contact the builder for more information.
Amenities
-
Local Area Amenities
- Pond
-
Social Activities
- Club House
Area Schools
-
Prosper Independent School District
- Prosper High School
Actual schools may vary. Contact the builder for more information.
