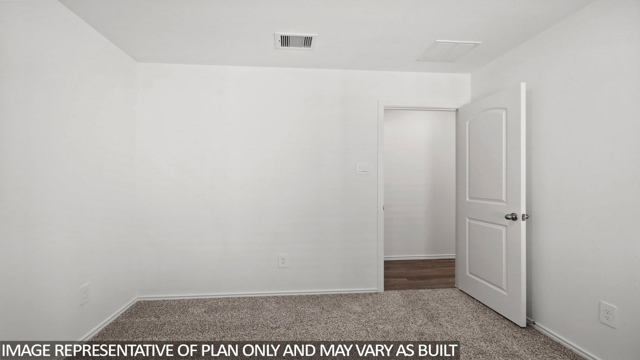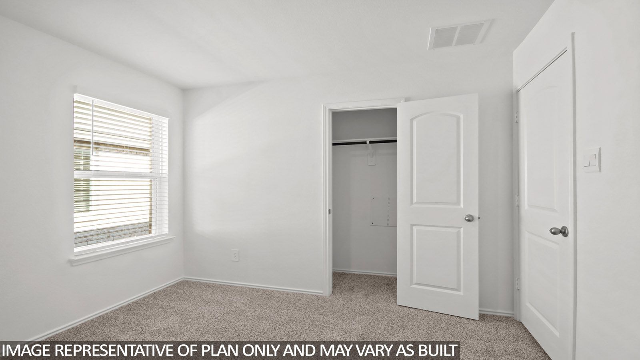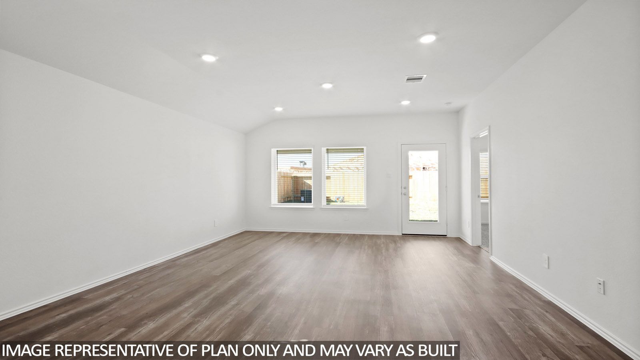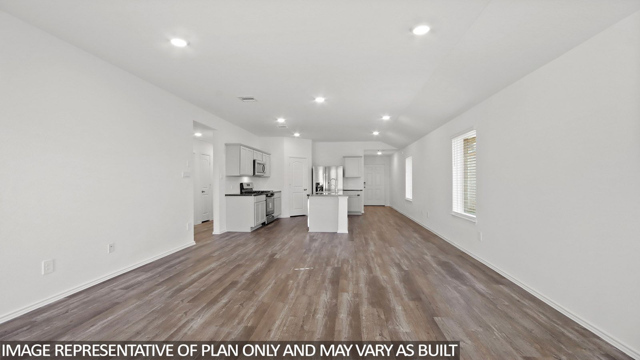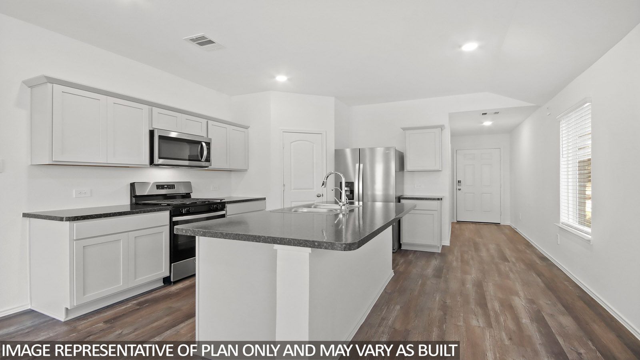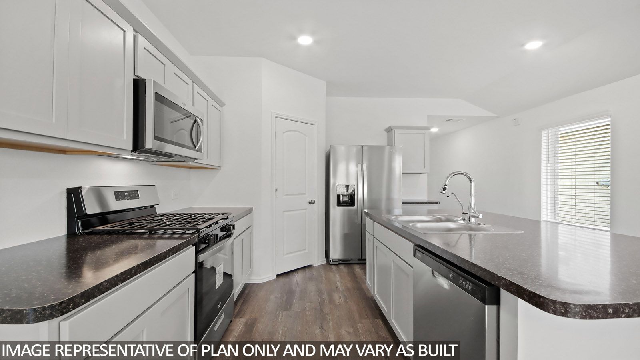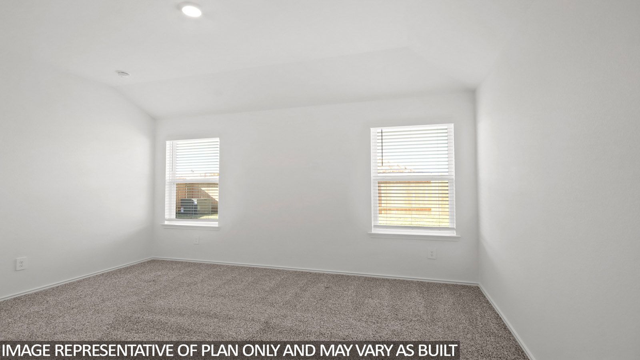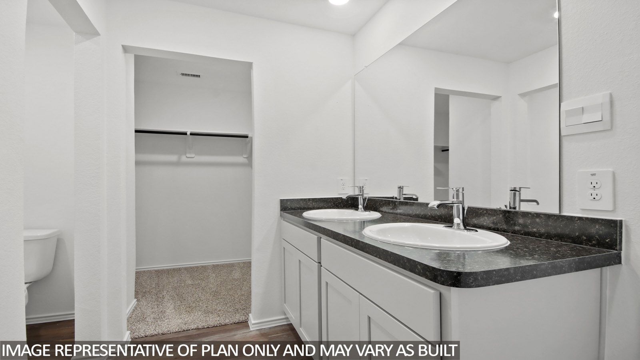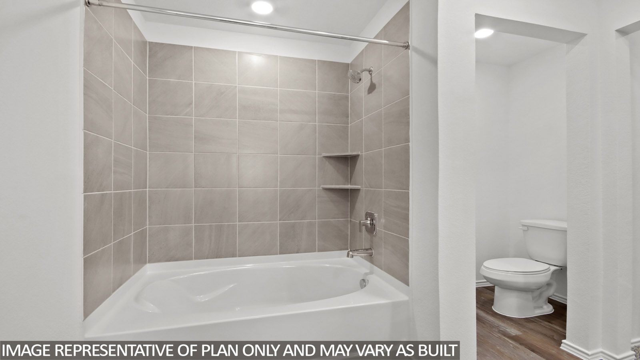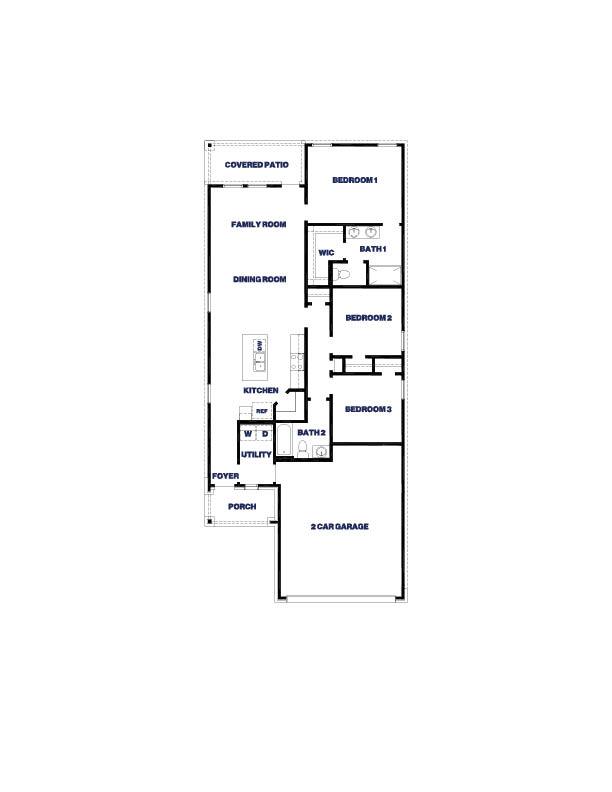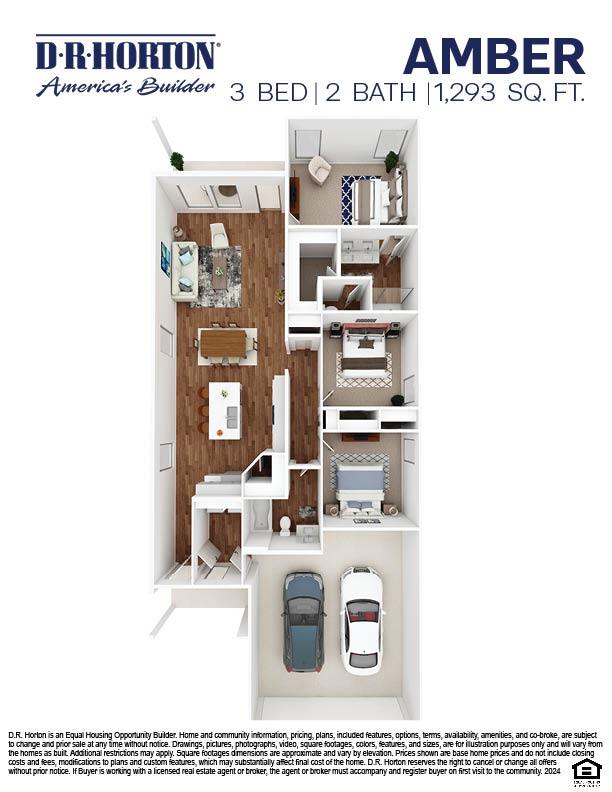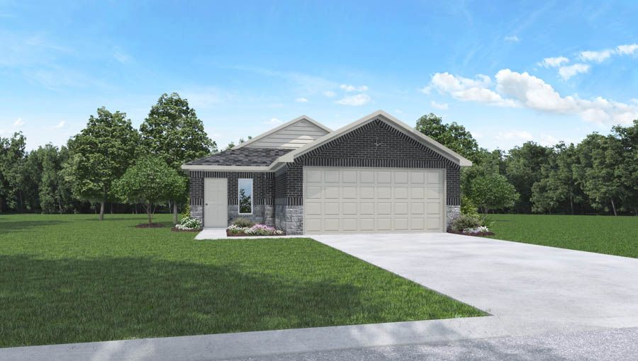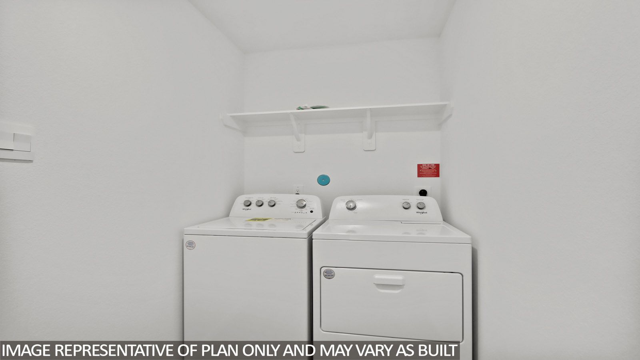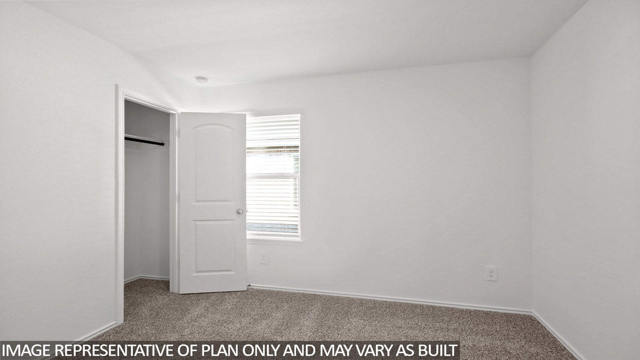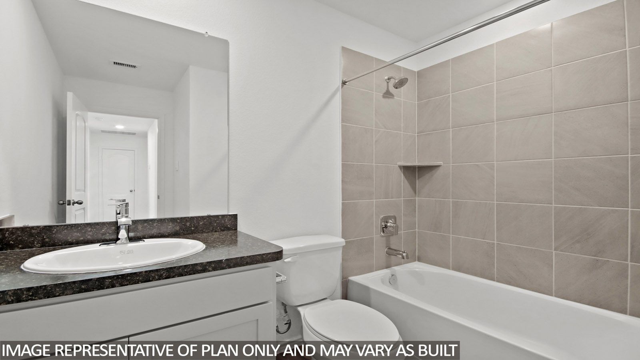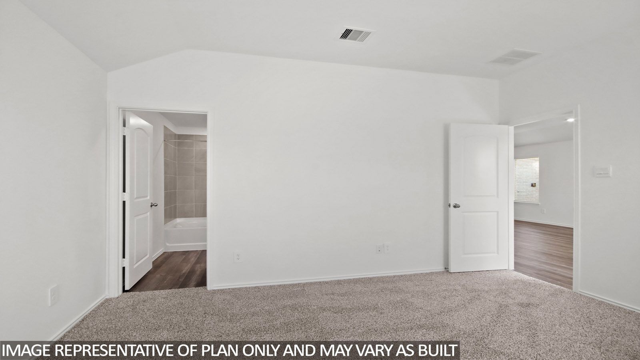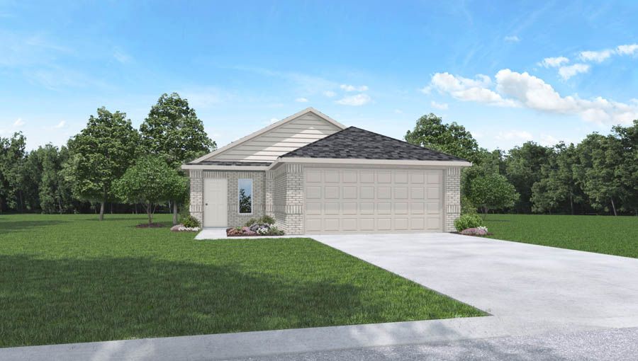Related Properties in This Community
| Name | Specs | Price |
|---|---|---|
 Justin
Justin
|
$311,990 | |
 Diana
Diana
|
$275,990 | |
 Wilmington Plan
Wilmington Plan
|
4 BR | 2.5 BA | 2 GR | 2,492 SQ FT | $240,490 |
 Whitlock With Two-Car Garage Plan
Whitlock With Two-Car Garage Plan
|
3-4 BR | 2.5 BA | 2 GR | 1,834 SQ FT | $226,490 |
 Stanley Plan
Stanley Plan
|
3-4 BR | 2 BA | 2 GR | 1,472 SQ FT | $211,490 |
 Richfield With Two-Car Garage Plan
Richfield With Two-Car Garage Plan
|
3-4 BR | 2.5 BA | 2 GR | 2,085 SQ FT | $233,490 |
 Raleigh II Plan
Raleigh II Plan
|
3-4 BR | 2.5 BA | 2 GR | 2,202 SQ FT | $245,490 |
 Oxford Plan
Oxford Plan
|
3-4 BR | 2.5 BA | 2 GR | 2,212 SQ FT | $243,490 |
 Kingston Plan
Kingston Plan
|
3-4 BR | 2 BA | 2 GR | 1,677 SQ FT | $219,490 |
 Hawthorne Plan
Hawthorne Plan
|
3-4 BR | 2.5 BA | 2 GR | 2,065 SQ FT | $227,990 |
 Hatteras Plan
Hatteras Plan
|
3-4 BR | 2 BA | 2 GR | 1,530 SQ FT | $213,490 |
 Ellerbe Plan
Ellerbe Plan
|
3-4 BR | 2.5 BA | 2 GR | 1,913 SQ FT | $225,990 |
 Drexel Plan
Drexel Plan
|
4 BR | 2.5 BA | 2 GR | 2,591 SQ FT | $252,990 |
 Dorchester Plan
Dorchester Plan
|
3-4 BR | 2 BA | 2 GR | 1,816 SQ FT | $222,990 |
 Cypress III Plan
Cypress III Plan
|
4 BR | 3 BA | 2 GR | 2,417 SQ FT | $251,490 |
 Catawba Plan
Catawba Plan
|
3-4 BR | 2 BA | 2 GR | 1,550 SQ FT | $213,990 |
 Cary Plan
Cary Plan
|
3-4 BR | 2 BA | 2 GR | 1,307 SQ FT | $204,990 |
 Camden Plan
Camden Plan
|
3-4 BR | 2 BA | 2 GR | 1,305 SQ FT | $202,990 |
 Burton Plan
Burton Plan
|
3-4 BR | 2 BA | 2 GR | 1,477 SQ FT | $212,990 |
 Avery Plan
Avery Plan
|
3-4 BR | 2 BA | 2 GR | 1,830 SQ FT | $233,490 |
 406 Tonsley Trail (Wilmington)
406 Tonsley Trail (Wilmington)
|
4 BR | 2.5 BA | 2 GR | 2,492 SQ FT | $266,555 |
| Name | Specs | Price |
Amber
Price from: $264,990Please call us for updated information!
YOU'VE GOT QUESTIONS?
REWOW () CAN HELP
Home Info of Amber
Welcome to our X30A/Amber floor plan, featured at our new Legacy Park community! This is one of our gorgeous one-story floor plans spanning 1,293 square feet and is complete with three bedrooms, two bathrooms, and a two-car garage. As you enter the home, you are greeted by the long foyer with vinyl flooring and the utility room. The utility room is located next to the foyer and provides space for a washer, dryer, and some light storage. At the end of the foyer, you arrive in the dining room, family room, and L-shaped kitchen. This open concept living and dining space creates a seamless flow between these areas within the home, allowing for optimal space for hosting and entertainment. When stepping into the kitchen of this beautiful home, you will be greeted by the functionality and attractive layout of its features. With stainless-steel appliances, vinyl flooring, a kitchen island, and an abundance of cabinets for storage, you'll see why this home is the epitome of functionality for family living. The secondary bathroom and the two secondary bedrooms can be accessed via a hallway positioned by the dining room. While the secondary bathroom features vinyl flooring and a tub/shower combo, in each of the bedrooms, homeowners will have soft carpeted floors, a bright window, and an attached closet. No matter their purpose, the rooms in this home are sure to create a comfortable space for relaxation and rejuvenation. The primary bedroom can be accessed via the family room. This
Home Highlights for Amber
Information last updated on May 09, 2025
- Price: $264,990
- 1293 Square Feet
- Status: Plan
- 3 Bedrooms
- 2 Garages
- Zip: 77090
- 2 Bathrooms
- 1 Story
Community Info
Welcome to Legacy Park by D.R. Horton. This community is conveniently nestled in the heart of North Houston. Legacy Park offers an unparalleled living experience combining modern features with the charm of suburban life. Situated just minutes from major highways like I-45 and Beltway 8, Legacy Park provides effortless access to the city of Houston, making your commute to work, shopping, or entertainment a breeze. Downtown Houston is a short drive away, offering endless opportunities for business, culture, and nightlife. Legacy Park is surrounded by some of Houston's most highly rated dining options. Savor authentic flavors at local favorites like Pappadeaux Seafood Kitchen or enjoy a casual bite at Willie's Grill & Icehouse, where you can enjoy a family-friendly atmosphere with delicious burgers and Texas favorites. The community's location is perfect for anyone seeking fun and adventure. Experience a day of excitement at Urban Air Trampoline and Adventure Park or enjoy the great outdoors at the nearby Mercer Botanic Gardens. For those who enjoy sports, Meyer Park offers soccer fields, playgrounds, and scenic walking trails. Legacy Park offers eight different open concept floorplan options ranging from 1,293 square feet to 2,498 square feet. These homes feature a garage door opener, stainless steel appliances, vinyl flooring in wet areas, cedar-stained fence, and more. Legacy Park homeowners can enjoy the tranquility of suburban living while being close to the vibrant energy of Houston. Call or visit us today to learn how you can experience the best of both worlds at Legacy Park - where comfort meets convenience in the heart of North Houston.
Actual schools may vary. Contact the builder for more information.
Area Schools
-
Spring ISD
- Bammel Elementary School
- Westfield High School
Actual schools may vary. Contact the builder for more information.
