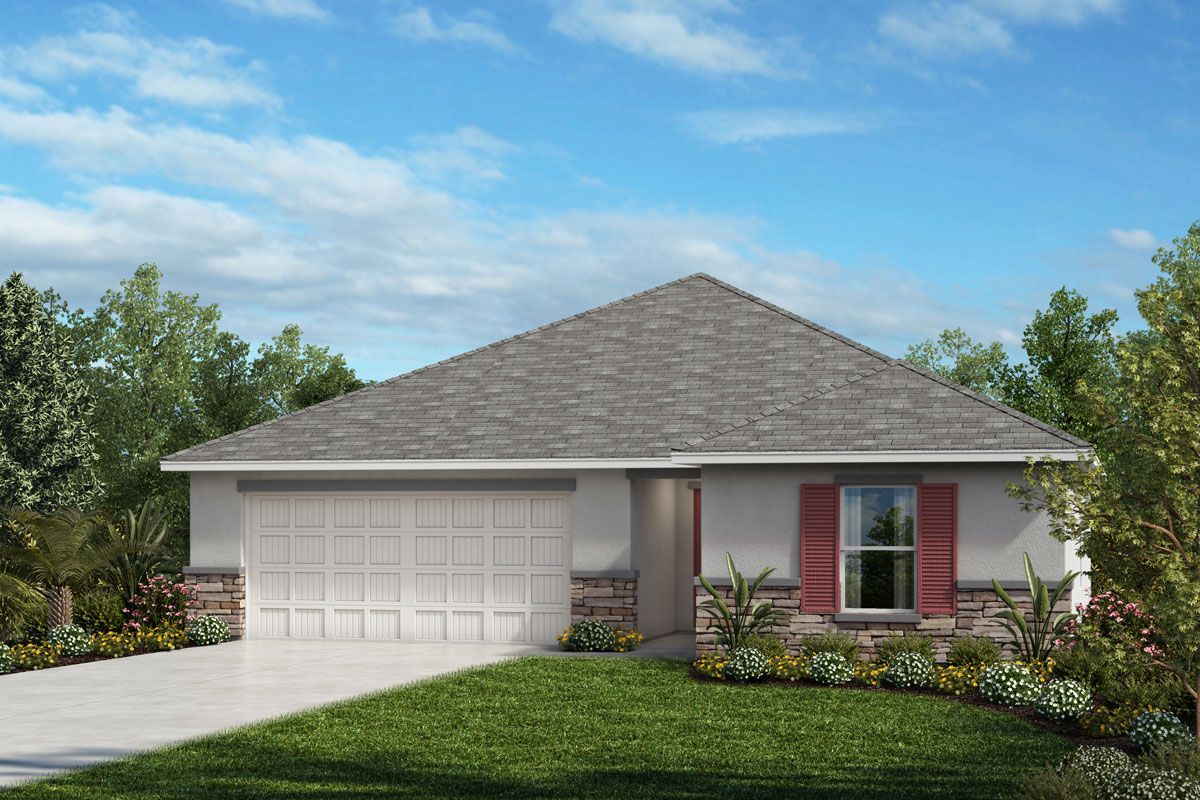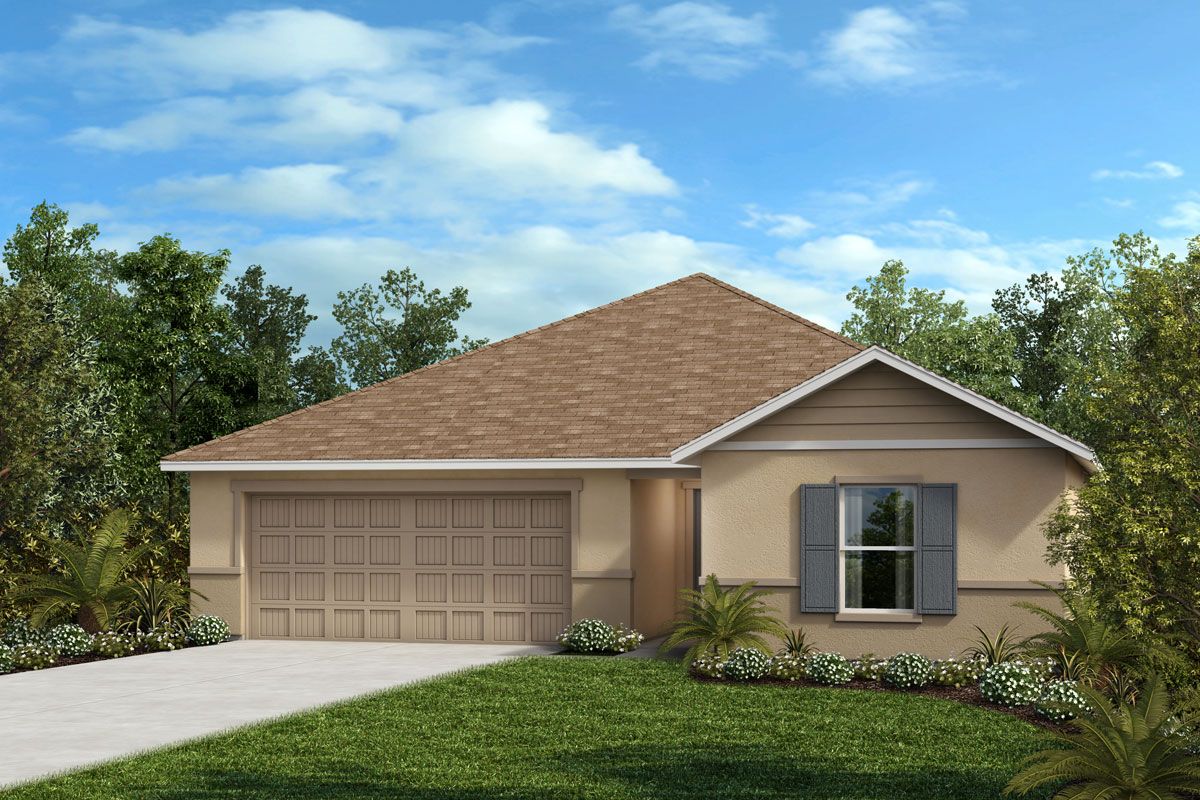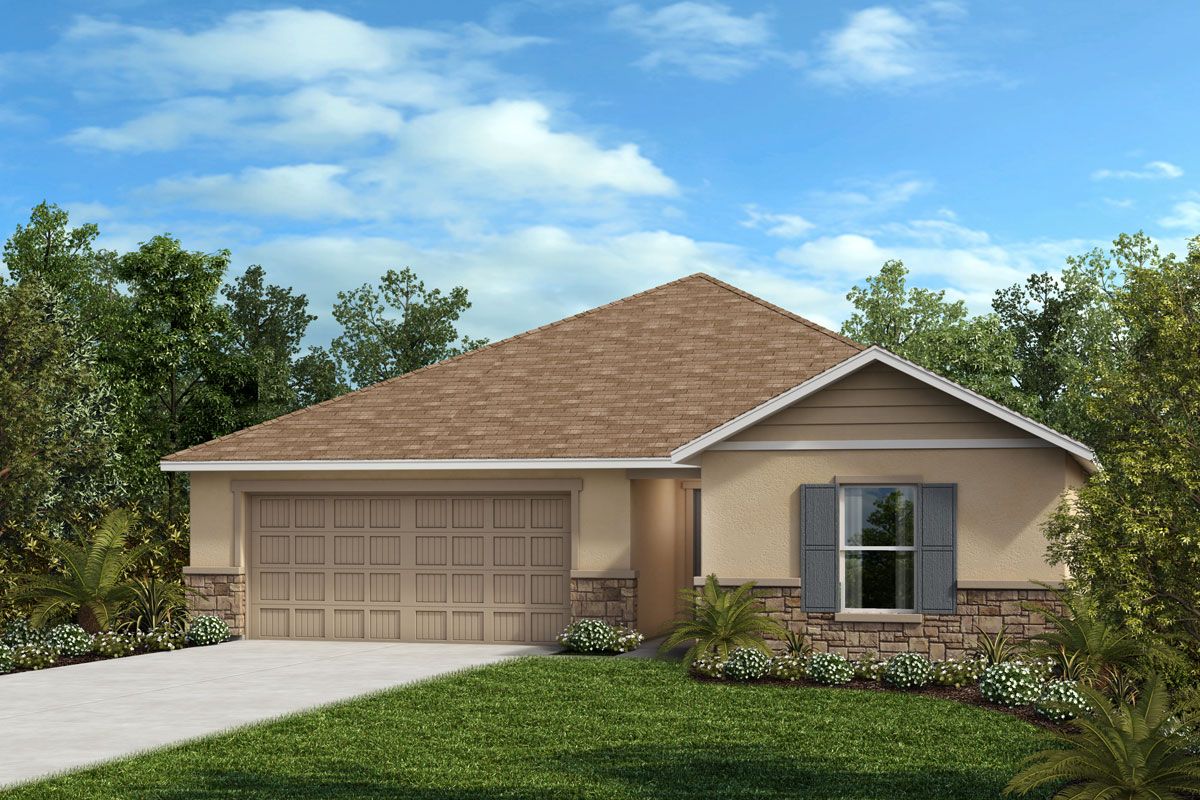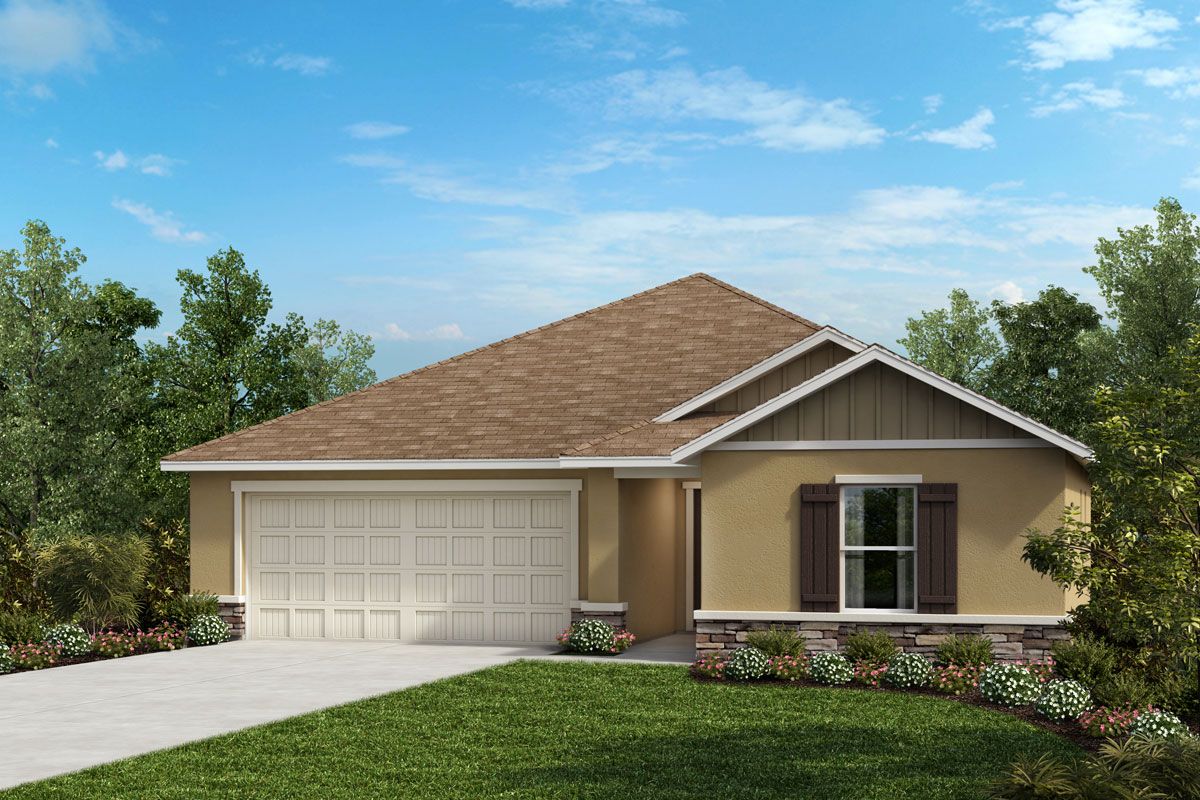Related Properties in This Community
| Name | Specs | Price |
|---|---|---|
 Plan 2168 Plan
Plan 2168 Plan
|
4 BR | 2 BA | 2 GR | 2,168 SQ FT | $402,990 |
 12987 Achasta Blvd (Plan 1707)
12987 Achasta Blvd (Plan 1707)
|
4 BR | 2 BA | 2 GR | 1,707 SQ FT | $412,484 |
 12407 Aston Dr (Plan 2168)
12407 Aston Dr (Plan 2168)
|
4 BR | 2 BA | 2 GR | 2,168 SQ FT | $459,913 |
 Plan 3016 Plan
Plan 3016 Plan
|
4-6 BR | 2.5-3.5 BA | 2 GR | 3,016 SQ FT | $463,990 |
 Plan 2716 Plan
Plan 2716 Plan
|
4 BR | 2.5 BA | 2 GR | 2,716 SQ FT | $448,990 |
 Plan 2566 Plan
Plan 2566 Plan
|
4-5 BR | 2.5-3.5 BA | 2 GR | 2,566 SQ FT | $442,990 |
 Plan 2333 Plan
Plan 2333 Plan
|
4 BR | 2 BA | 2 GR | 2,333 SQ FT | $416,990 |
 Plan 1989 Modeled Plan
Plan 1989 Modeled Plan
|
4 BR | 2 BA | 2 GR | 1,989 SQ FT | $399,990 |
 Plan 1707 Plan
Plan 1707 Plan
|
3-4 BR | 2 BA | 2 GR | 1,707 SQ FT | $379,990 |
 Plan 1541 Modeled Plan
Plan 1541 Modeled Plan
|
3 BR | 2 BA | 2 GR | 1,541 SQ FT | $369,990 |
| Name | Specs | Price |
Plan 1541 Modeled
YOU'VE GOT QUESTIONS?
REWOW () CAN HELP
Home Info of Plan 1541 Modeled
* Open floor plan with oversized great room * Master suite at rear of home for added privacy * Walk-in closet at master bedroom * Extended dual-sink vanity at master bath * ENERGY STAR certified homes tested and verified by third-party inspector
Home Highlights for Plan 1541 Modeled
Information last updated on November 03, 2020
- Price: $228,990
- 1541 Square Feet
- Status: Plan
- 3 Bedrooms
- 2 Garages
- Zip: 34669
- 2 Full Bathrooms
- 1 Story
Living area included
- Living Room
Community Info
* No CDD fees; low HOA * Wetland conservation areas and homesites * Convenient access to US-19, US-41, Hwy. 52 and Hwy. 589 (Veteran's Expwy.) * Close proximity to Tarpon Springs Sponge Docks, Werner-Boyce Salt Springs State Park, Jay B. Starkey Wilderness Park, Anclote Key Preserve State Park and Gulf beaches
Amenities
-
Community Services
- Park
-
Local Area Amenities
- Views
- Water Front Lots
Fees and Rates
- HOA Fee: Contact the Builder







