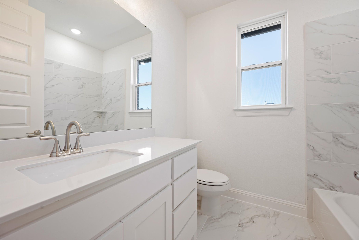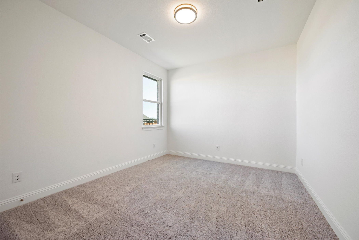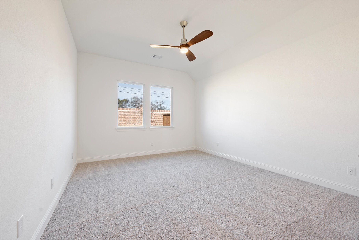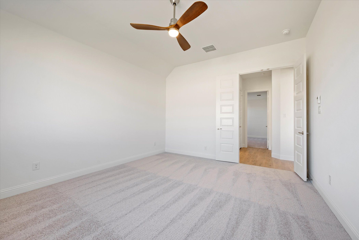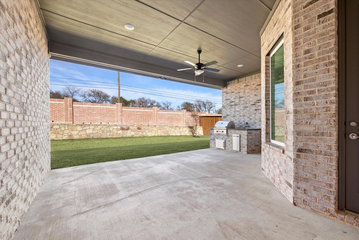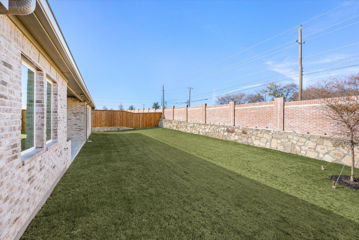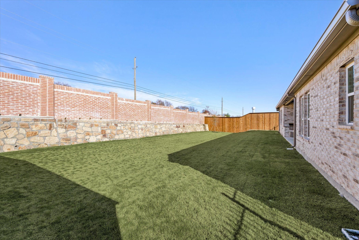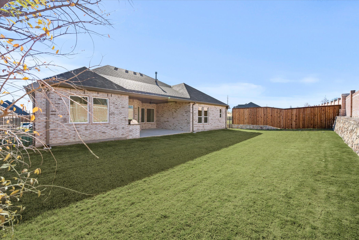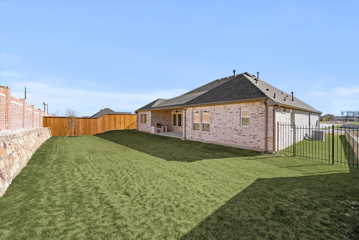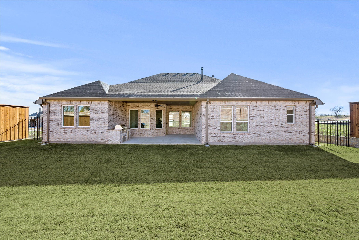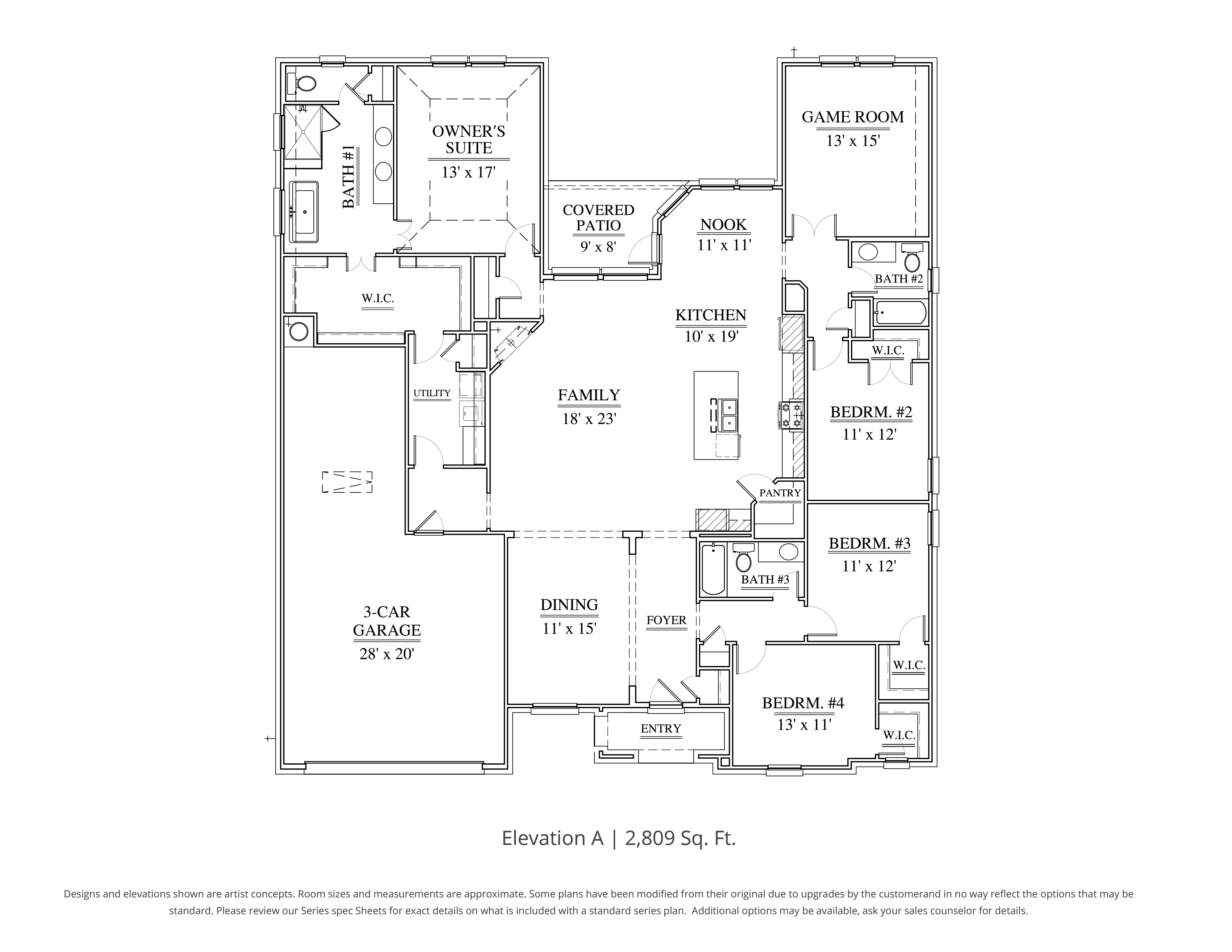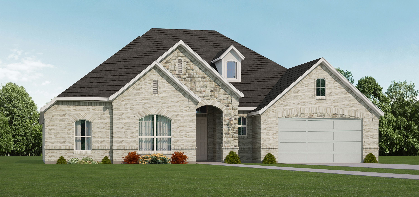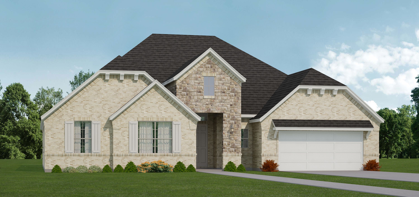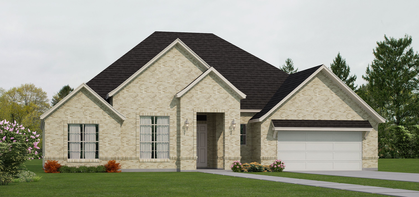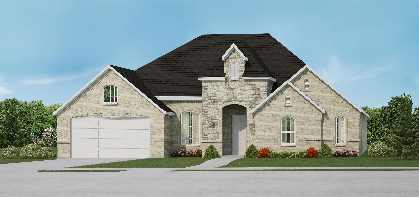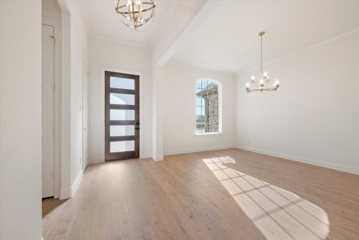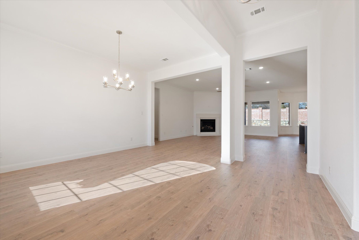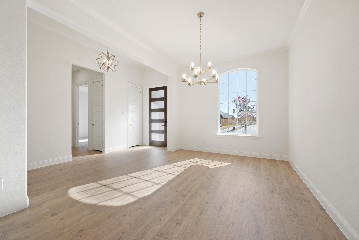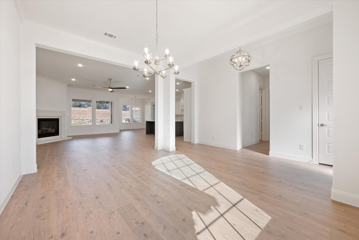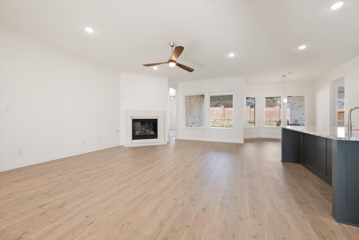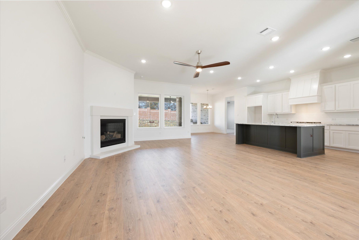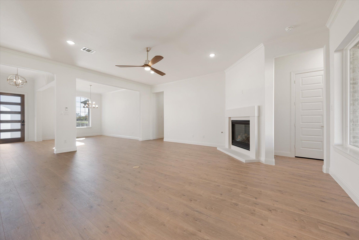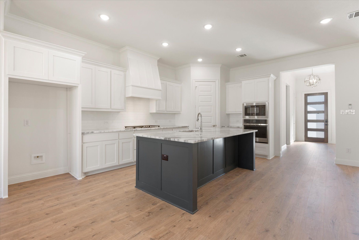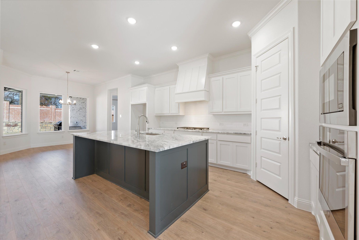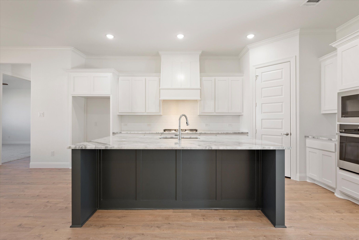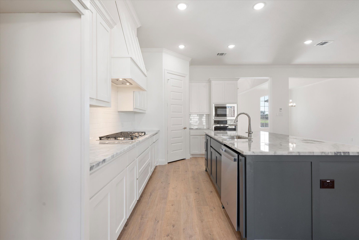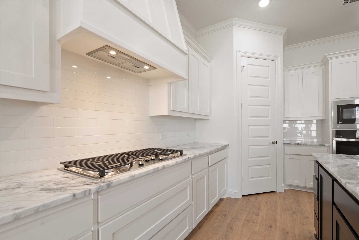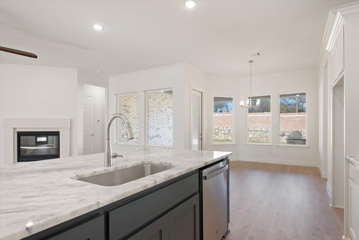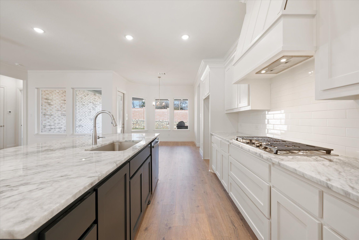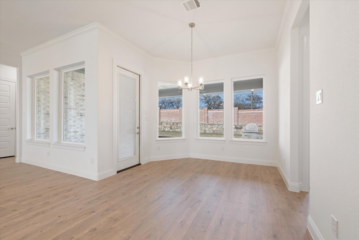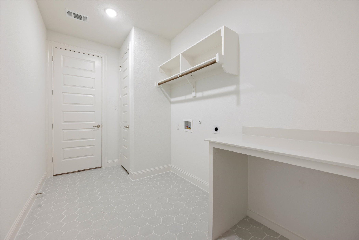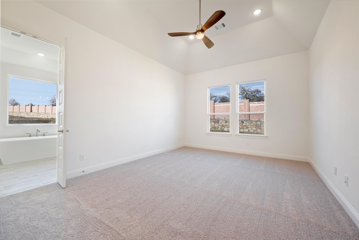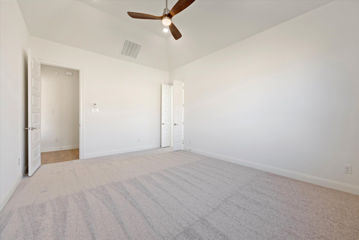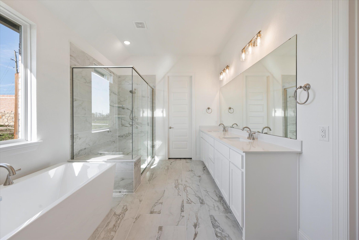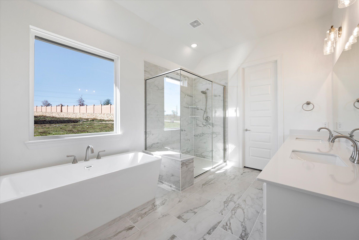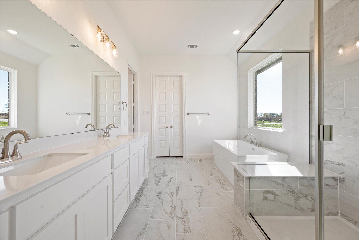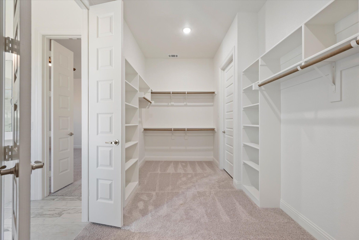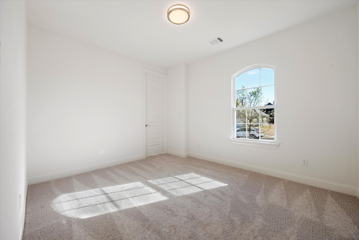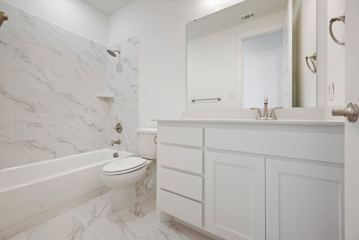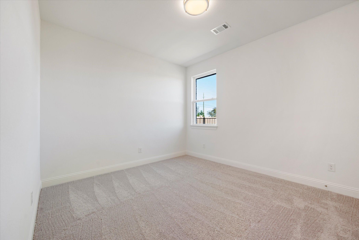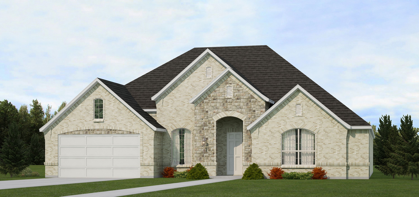Related Properties in This Community
| Name | Specs | Price |
|---|---|---|
 Meyer
Meyer
|
$569,900 | |
 Palisades
Palisades
|
$574,900 | |
 Monterey
Monterey
|
$577,900 | |
 Pecos
Pecos
|
$539,900 | |
 Milo
Milo
|
$579,900 | |
 Mason
Mason
|
$559,900 | |
 Mallory
Mallory
|
$660,900 | |
 Westin F Plan
Westin F Plan
|
3 BR | 2.5 BA | 2 GR | 2,400 SQ FT | $342,950 |
 Westchester 2410 FSW Plan
Westchester 2410 FSW Plan
|
4 BR | 2.5 BA | 2 GR | 2,410 SQ FT | $377,950 |
 Westchester 2410 FSW (w/Game) Plan
Westchester 2410 FSW (w/Game) Plan
|
4 BR | 2.5 BA | 2 GR | 2,685 SQ FT | $385,950 |
 Stonehaven F Plan
Stonehaven F Plan
|
5 BR | 3.5 BA | 2 GR | 3,520 SQ FT | $403,950 |
 Regency F Plan
Regency F Plan
|
5 BR | 3.5 BA | 2 GR | 3,100 SQ FT | $395,950 |
 Princeton F Plan
Princeton F Plan
|
5 BR | 3.5 BA | 2 GR | 3,100 SQ FT | $358,950 |
 Hillcrest F (w/Media) Plan
Hillcrest F (w/Media) Plan
|
5 BR | 3.5 BA | 2 GR | 3,788 SQ FT | $413,950 |
 Harvard F (w/Game) Plan
Harvard F (w/Game) Plan
|
5 BR | 3.5 BA | 2 GR | 3,100 SQ FT | $358,950 |
 Cooper II F Plan
Cooper II F Plan
|
4 BR | 3.5 BA | 2 GR | 3,107 SQ FT | $360,950 |
 Buckingham F Plan
Buckingham F Plan
|
4 BR | 3 BA | 2 GR | 2,399 SQ FT | $343,950 |
 Brittany 40 F Plan
Brittany 40 F Plan
|
4 BR | 2.5 BA | 2 GR | 2,562 SQ FT | $346,950 |
 Brentwood II F (w/Media) Plan
Brentwood II F (w/Media) Plan
|
5 BR | 3.5 BA | 2 GR | 4,245 SQ FT | $424,950 |
 Bradford F Plan
Bradford F Plan
|
4 BR | 2.5 BA | 2 GR | 2,836 SQ FT | $388,950 |
 Boston F Plan
Boston F Plan
|
5 BR | 3.5 BA | 3 GR | 3,356 SQ FT | $403,950 |
 Boston F (w/Media) Plan
Boston F (w/Media) Plan
|
5 BR | 3.5 BA | 3 GR | 3,626 SQ FT | $413,950 |
 1289 Bentley Boulevard (Hillcrest F (w/Media))
1289 Bentley Boulevard (Hillcrest F (w/Media))
|
5 BR | 4.5 BA | 2 GR | 3,940 SQ FT | $469,602 |
| Name | Specs | Price |
Palo Verde
Price from: $609,800Please call us for updated information!
YOU'VE GOT QUESTIONS?
REWOW () CAN HELP
Home Info of Palo Verde
The most popular Palo Verde plan will be available for August 2025 move-in. This versatile plan offers 4 bedrooms, 3 baths and 3 car tandem garage. The split bedroom arrangement allows everyone their own private space. The primary suite includes spa like bath with large walk-in shower, dual sinks, free standing tub and large walk-in closet, which opens to the utility room. The open concept living/dining are perfect for entertaining. A large game room at the back of the home offers extra living space. This is a great family plan. ALL PHOTOS FROM PREVIOUSLY BUILT PALO VERDE PLAN - OPTIONS, FEATURES AND COLORS WILL VARY.
Home Highlights for Palo Verde
Information last updated on June 26, 2025
- Price: $609,800
- 2811 Square Feet
- Status: Under Construction
- 4 Bedrooms
- 3 Garages
- Zip: 76054
- 3 Bathrooms
- 1 Story
- Move In Date August 2025
Plan Amenities included
- Primary Bedroom Downstairs
Community Info
LeTara is a great master planned community in the city of Haslet. This community is in the highly sought-after Northwest ISD! LeTara will offer amenities such as a new on-site elementary school, pool, walking trails with fitness stations along the way and pocket parks. This locations is also within minutes from Alliance Town Center & Presidio Junction, offering numerous restaurants, shopping and fun for the entire family. LeTara has easy access to major highways 114, 287 and I-35, making commutes a breeze. OCH offers a number of single and 2-story floor plans, so there is a perfect floor plan to fit your needs. We are down to the last few lots in this highly sought after community. Better hurry to find your perfect dream home!
Actual schools may vary. Contact the builder for more information.
Area Schools
-
Northwest Independent School District
- W.r. Hatfield Elementary School
Actual schools may vary. Contact the builder for more information.
Testimonials
"In the past 30 years, we have built a total of 5 homes in Chicago, Minneapolis, Columbus, OH and in the DFW Area. Building our fifth home was the most rewarding experience we had in dealing with Our Country Homes"
DONNA & TOM M.
2/5/2020
"Barbara and I couldn't be more pleased with our new house. From our very first meeting with 'Our Country Homes' to the completion of the house, it was an enjoyable experience. Customer satisfaction is their priority and it shows."
BRUCE B.
2/5/2020
"On a scale of 1 to 10, our experience with Our Country Homes was a 10. Everyone was fantastic to deal with from the sales consultant, to the project manager, to the builder himself."
CHRIS L.
2/5/2020
