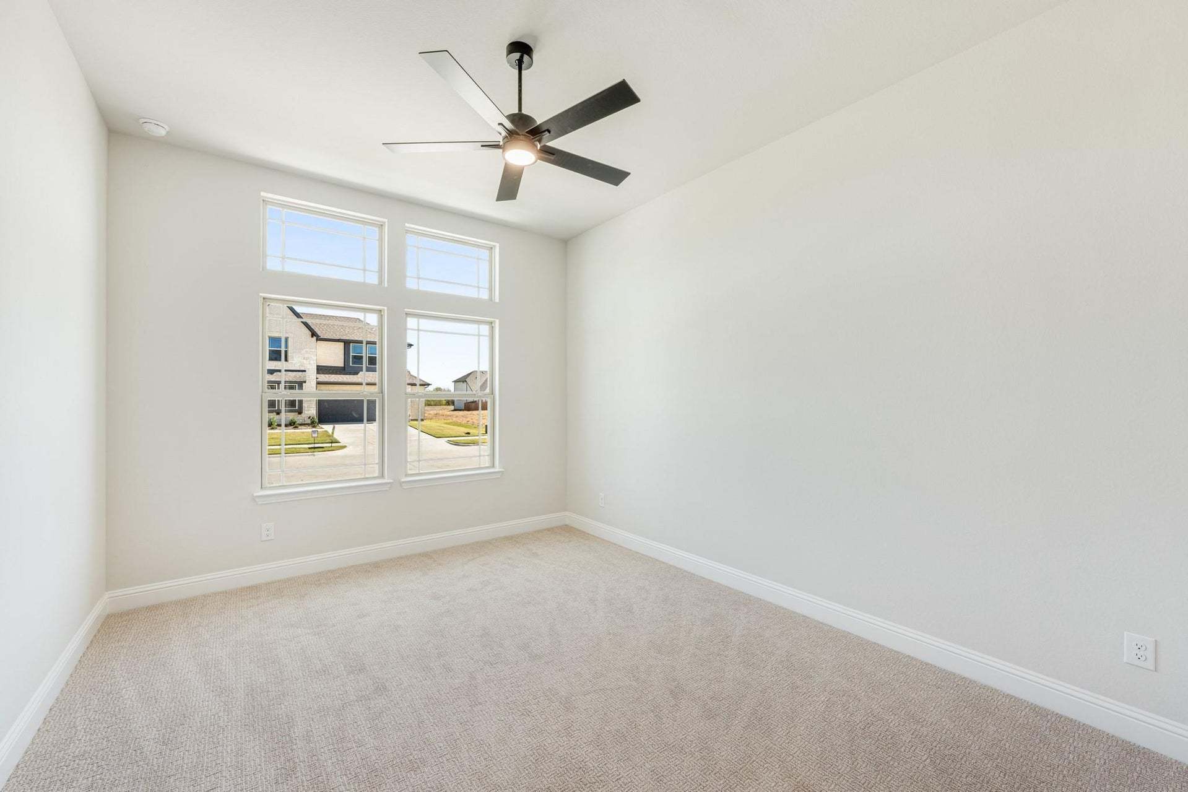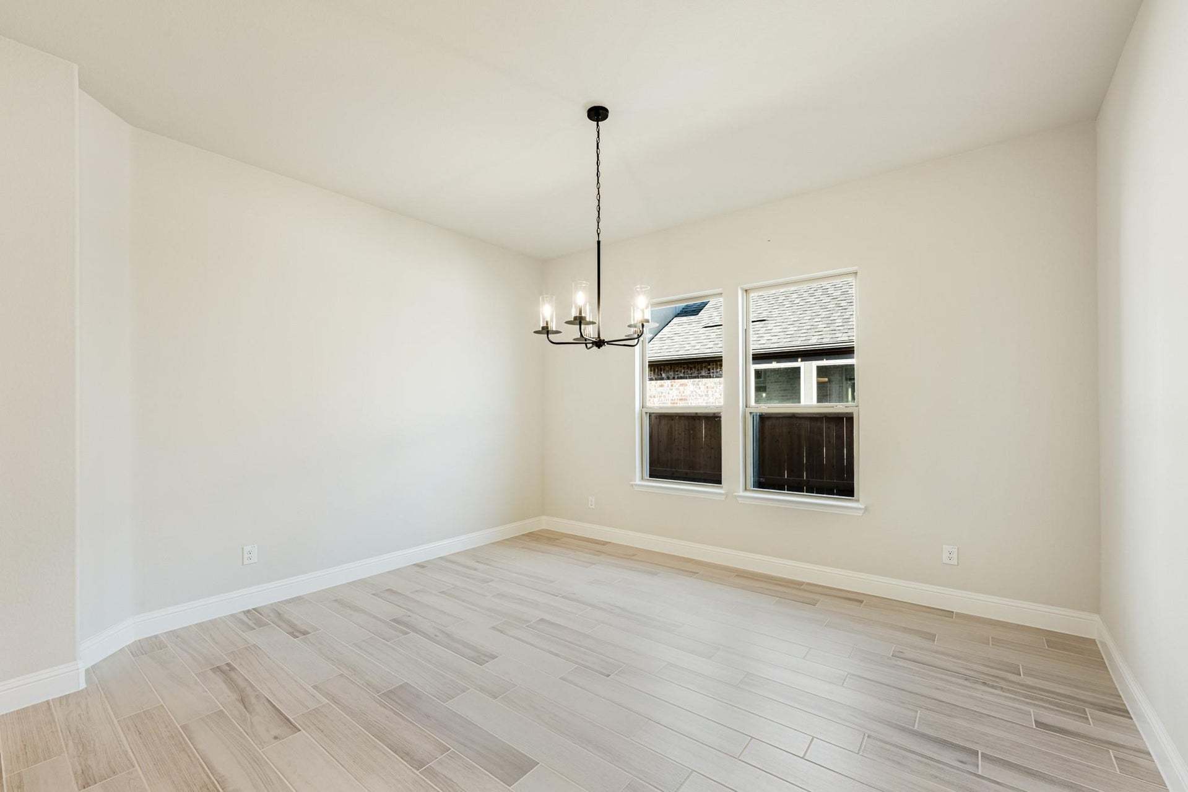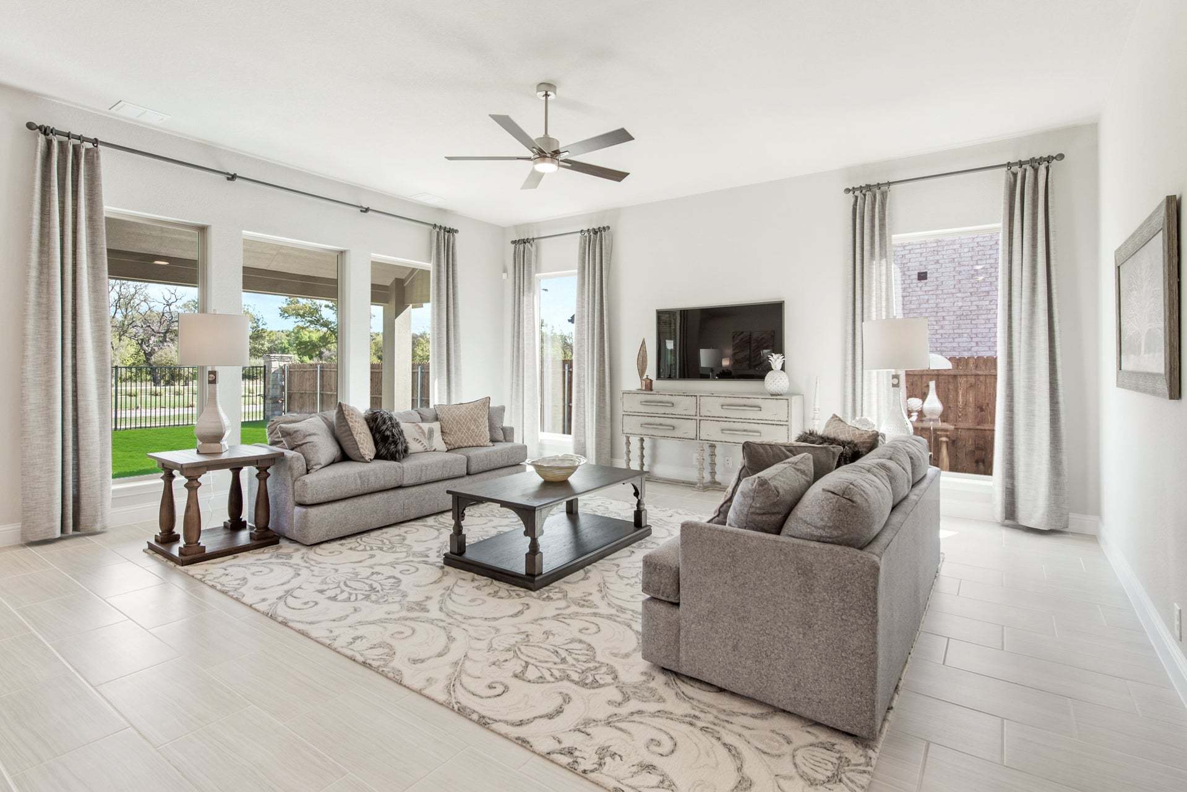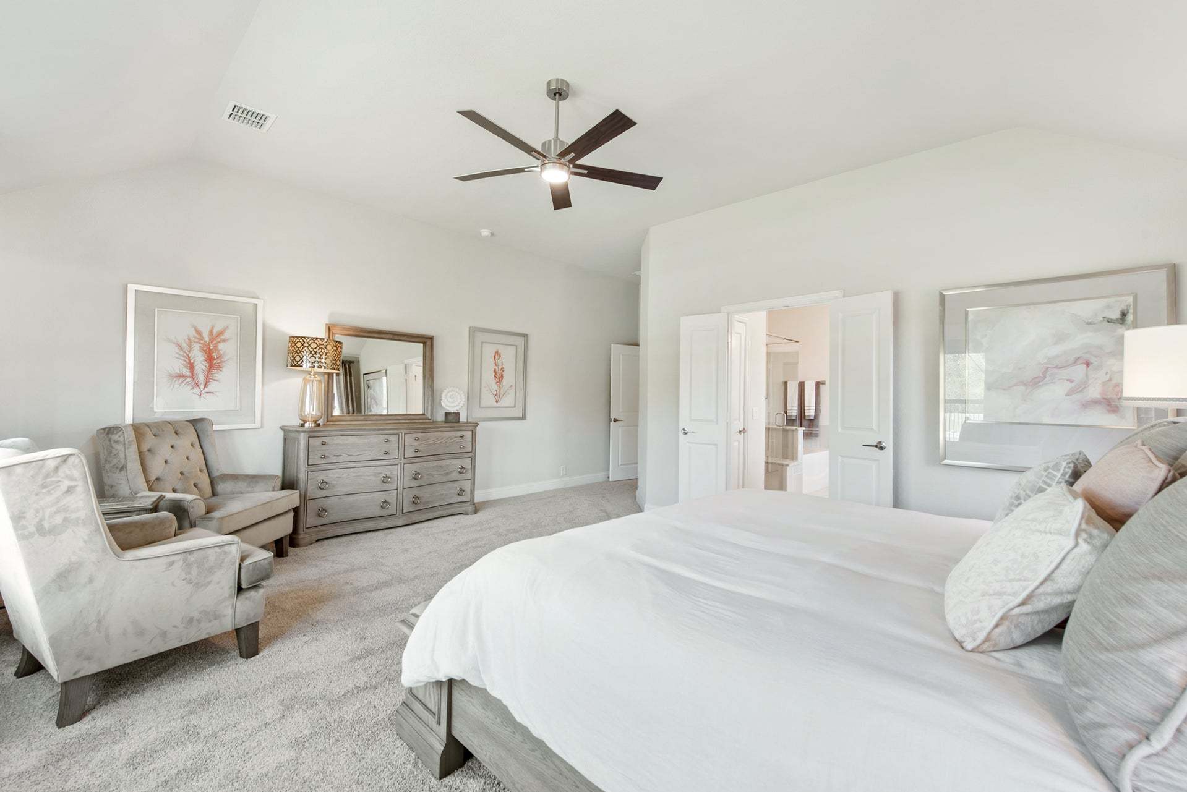Related Properties in This Community
| Name | Specs | Price |
|---|---|---|
 Dewberry
Dewberry
|
$569,990 | |
 Cypress II
Cypress II
|
$544,863 | |
 Carolina II
Carolina II
|
$575,990 | |
 Rose
Rose
|
$624,990 | |
 Primrose FE III
Primrose FE III
|
$661,990 | |
 Primrose FE II
Primrose FE II
|
$649,990 | |
 Magnolia II
Magnolia II
|
$614,990 | |
 Hawthorne II
Hawthorne II
|
$564,847 | |
 Dewberry II
Dewberry II
|
$580,990 | |
 Carolina
Carolina
|
$540,990 | |
 Bellflower IV
Bellflower IV
|
$717,990 | |
 Bellflower II
Bellflower II
|
$667,990 | |
 Bellflower
Bellflower
|
$644,990 | |
 Violet IV
Violet IV
|
$599,990 | |
 Violet II
Violet II
|
$574,990 | |
 Seaberry
Seaberry
|
$654,990 | |
 Primrose FE
Primrose FE
|
$614,990 | |
 Magnolia
Magnolia
|
$599,990 | |
 Jasmine
Jasmine
|
$524,990 | |
 Dogwood III
Dogwood III
|
$539,455 | |
 Dewberry III
Dewberry III
|
$604,990 | |
 2514 Brandywine Drive (Plan 206)
2514 Brandywine Drive (Plan 206)
|
4 BR | 4.5 BA | 3 GR | 3,476 SQ FT | $550,000 |
 Plan Westbury Plan
Plan Westbury Plan
|
4 BR | 3 BA | 2 GR | 2,490 SQ FT | $383,990 |
 Plan Waverley Plan
Plan Waverley Plan
|
4 BR | 3 BA | 2 GR | 2,965 SQ FT | $398,990 |
 Plan Wakefield Plan
Plan Wakefield Plan
|
4 BR | 3 BA | 2 GR | 2,843 SQ FT | $393,990 |
 Plan Richmond Plan
Plan Richmond Plan
|
4 BR | 3 BA | 2 GR | 2,593 SQ FT | $378,990 |
 Plan Redford Plan
Plan Redford Plan
|
4 BR | 4 BA | 2 GR | 2,765 SQ FT | $393,990 |
 Plan Glenhurst Plan
Plan Glenhurst Plan
|
3 BR | 2 BA | 2 GR | 1,864 SQ FT | $344,990 |
 Plan Dorchester Plan
Plan Dorchester Plan
|
4 BR | 2 BA | 2 GR | 2,240 SQ FT | $357,990 |
 Plan Denton Plan
Plan Denton Plan
|
4 BR | 2 BA | 2 GR | 2,263 SQ FT | $360,990 |
 Plan Davenport Plan
Plan Davenport Plan
|
4 BR | 2 BA | 2 GR | 2,299 SQ FT | $360,990 |
 Plan Camden Plan
Plan Camden Plan
|
3 BR | 2 BA | 2 GR | 1,629 SQ FT | $336,990 |
 Plan Ashwood Plan
Plan Ashwood Plan
|
4 BR | 2 BA | 2 GR | 2,133 SQ FT | $352,990 |
 Plan 243 Plan
Plan 243 Plan
|
4 BR | 3 BA | 3 GR | 2,722 SQ FT | $438,990 |
 Plan 222 Plan
Plan 222 Plan
|
4 BR | 3 BA | 3 GR | 3,610 SQ FT | $488,990 |
 Plan 221 Plan
Plan 221 Plan
|
4 BR | 3 BA | 3 GR | 3,517 SQ FT | $486,990 |
 Plan 220 Plan
Plan 220 Plan
|
4 BR | 3 BA | 3 GR | 3,264 SQ FT | $459,990 |
 Plan 217 Plan
Plan 217 Plan
|
4 BR | 3 BA | 3 GR | 2,965 SQ FT | $439,990 |
 Plan 216 Plan
Plan 216 Plan
|
4 BR | 3 BA | 3 GR | 2,980 SQ FT | $442,990 |
 Plan 215 Plan
Plan 215 Plan
|
4 BR | 3 BA | 3 GR | 2,939 SQ FT | $441,990 |
 Plan 214 Plan
Plan 214 Plan
|
4 BR | 3 BA | 3 GR | 2,863 SQ FT | $435,990 |
 Plan 213 Plan
Plan 213 Plan
|
4 BR | 3 BA | 3 GR | 2,800 SQ FT | $431,990 |
 Plan 212 Plan
Plan 212 Plan
|
4 BR | 3 BA | 3 GR | 2,603 SQ FT | $430,990 |
 Plan 211 Plan
Plan 211 Plan
|
3 BR | 2 BA | 3 GR | 2,263 SQ FT | $410,990 |
 Plan 210 Plan
Plan 210 Plan
|
4 BR | 4 BA | 3 GR | 3,358 SQ FT | $469,990 |
 Plan 208 Plan
Plan 208 Plan
|
5 BR | 4 BA | 3 GR | 3,504 SQ FT | $472,990 |
 Plan 206 Plan
Plan 206 Plan
|
4 BR | 3 BA | 3 GR | 3,147 SQ FT | $449,990 |
 Plan 204 Plan
Plan 204 Plan
|
4 BR | 3 BA | 3 GR | 2,943 SQ FT | $434,990 |
 Plan 200 Plan
Plan 200 Plan
|
4 BR | 3 BA | 3 GR | 2,976 SQ FT | $437,990 |
| Name | Specs | Price |
Caraway
Price from: $564,990Please call us for updated information!
YOU'VE GOT QUESTIONS?
REWOW () CAN HELP
Home Info of Caraway
A one-story home featuring 3 bedrooms, 2.5 baths, and a dining area. Other configurations include a media room or 4th bedroom option in lieu of the dining room and a study or guest suite option at bedroom 2.
Home Highlights for Caraway
Information last updated on May 04, 2025
- Price: $564,990
- 2519 Square Feet
- Status: Plan
- 3 Bedrooms
- 2 Garages
- Zip: 75454
- 2.5 Bathrooms
- 1 Story
Plan Amenities included
- Primary Bedroom Downstairs
Community Info
Located in Melissa, TX, Liberty is a master-planned community facilitating the small-town appeal you crave! The close-knit community has easy access to Dallas, McKinney, Frisco, and everywhere in between. Bloomfield Homes is proud to offer a wide range of new home designs for every style of living featuring our Classic Series floor plans from 2,098 square feet to 4,226 square feet. Liberty residents will attend the award-winning Melissa ISD including Harry McKillop Elementary, located on-site within the Liberty community. It has a plethora of amenities like a sports pavilion, resort-style pool, splash pad, playgrounds, trails and greenspaces, and two catch-and-release ponds for fishing. Liberty fosters a strong sense of community and an energetic environment everyone can enjoy. Come experience the life that Liberty has to offer!
Actual schools may vary. Contact the builder for more information.
Amenities
-
Health & Fitness
- Pool
- Trails
- Volleyball
-
Community Services
- Playground
- Park
-
Local Area Amenities
- Greenbelt
- Pond
-
Social Activities
- Club House
Area Schools
-
Melissa ISD
- Harry McKillop Elementary School
- Melissa Middle School
- Melissa High School
Actual schools may vary. Contact the builder for more information.










































































