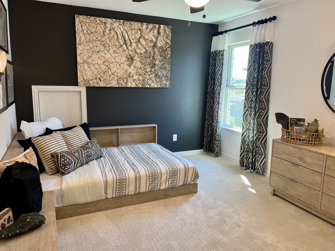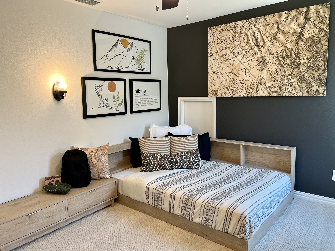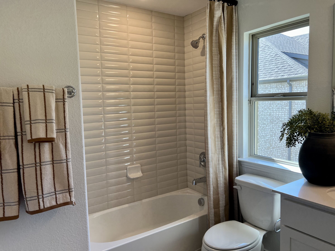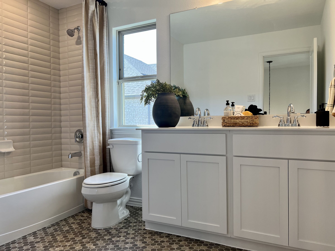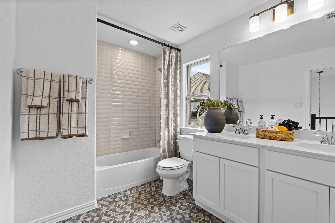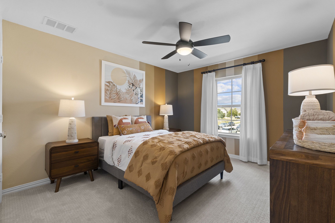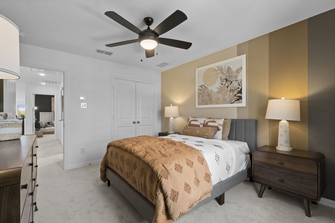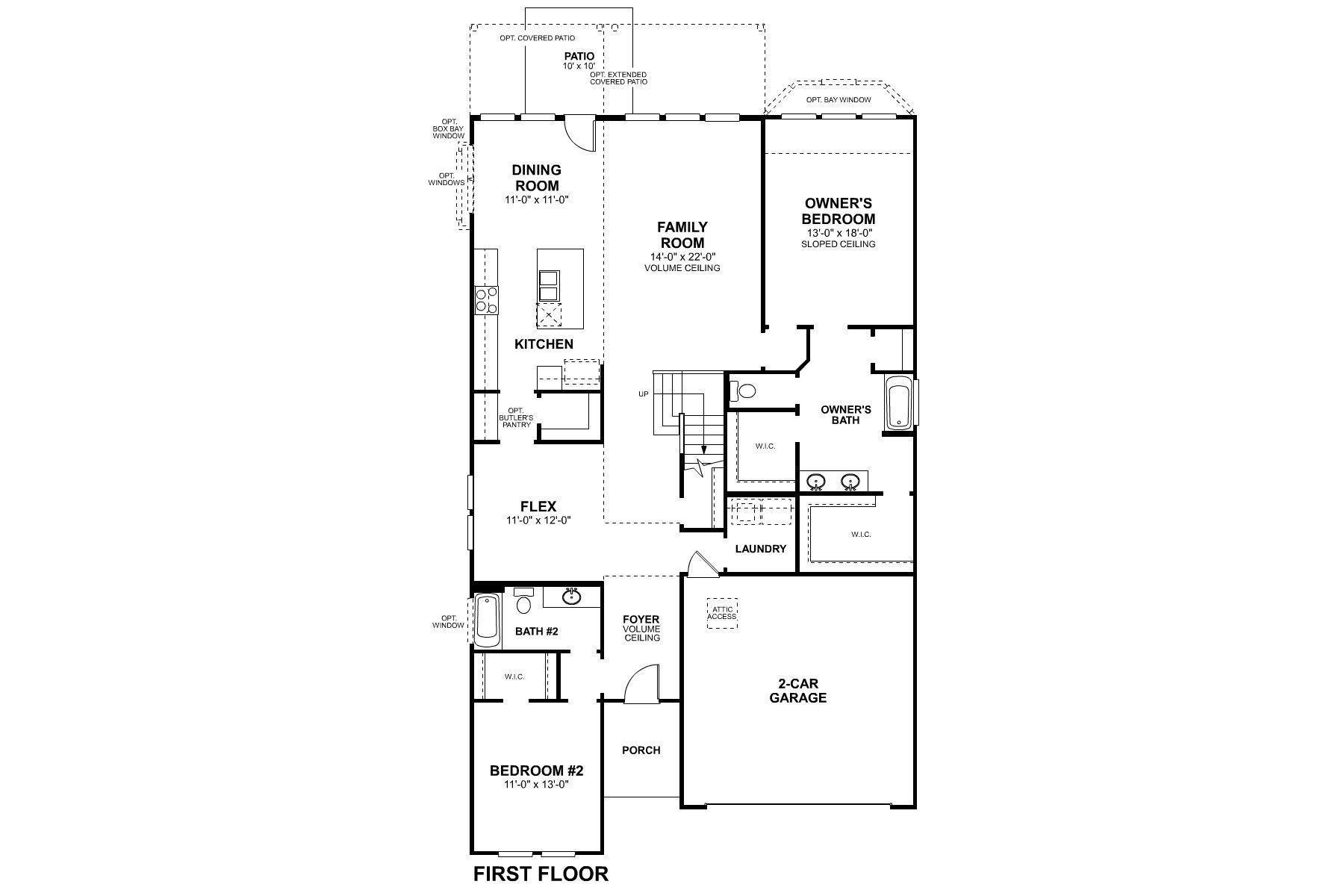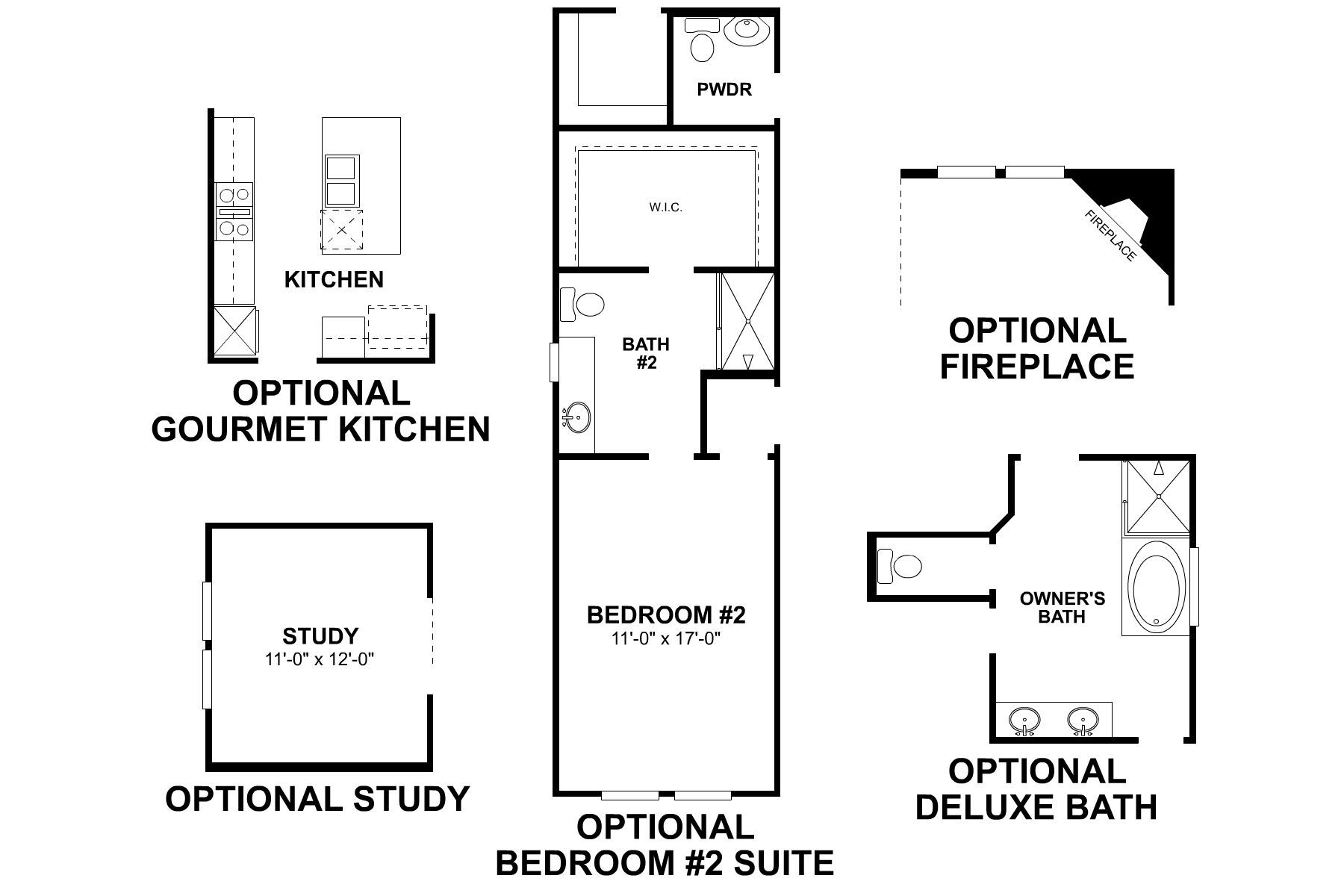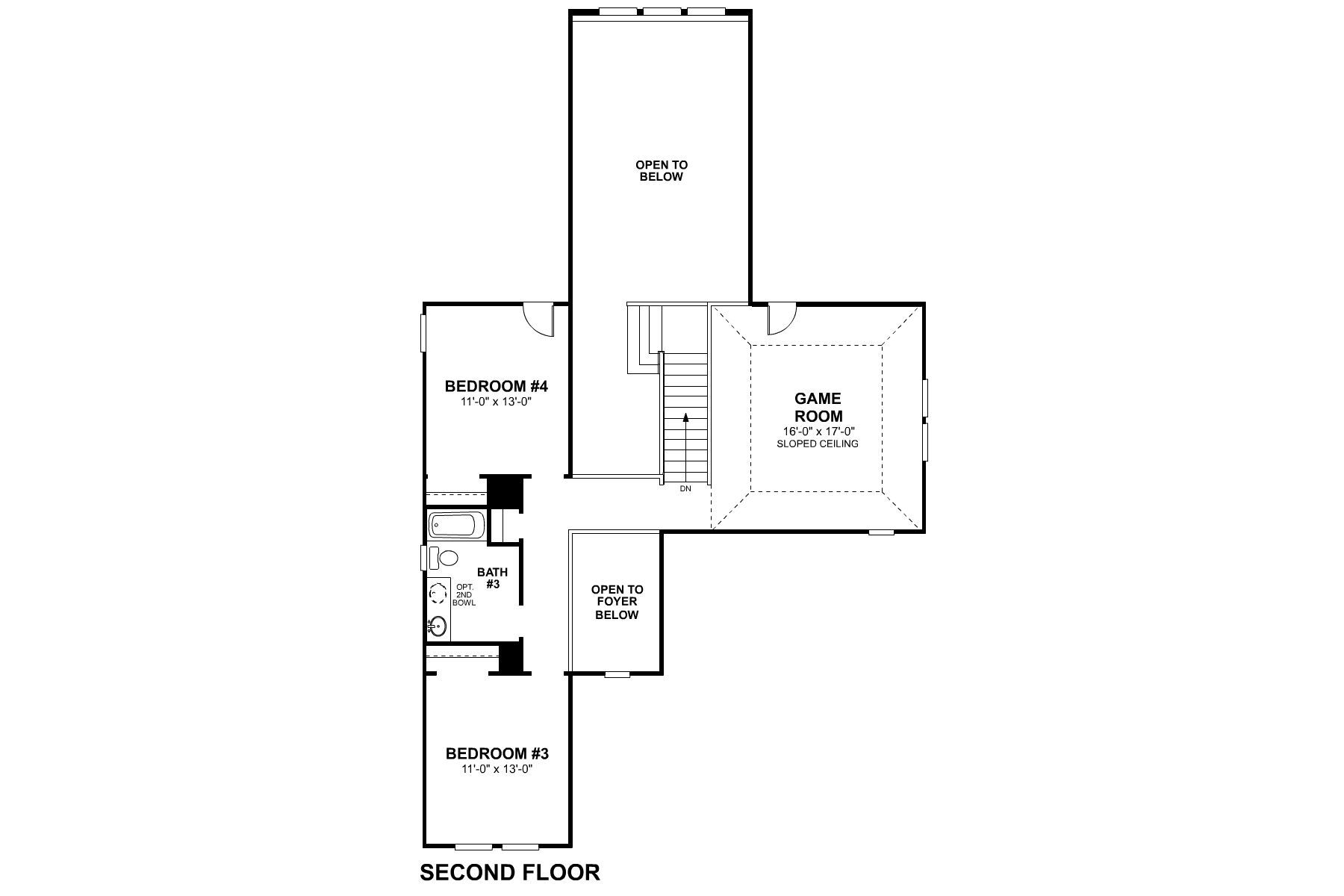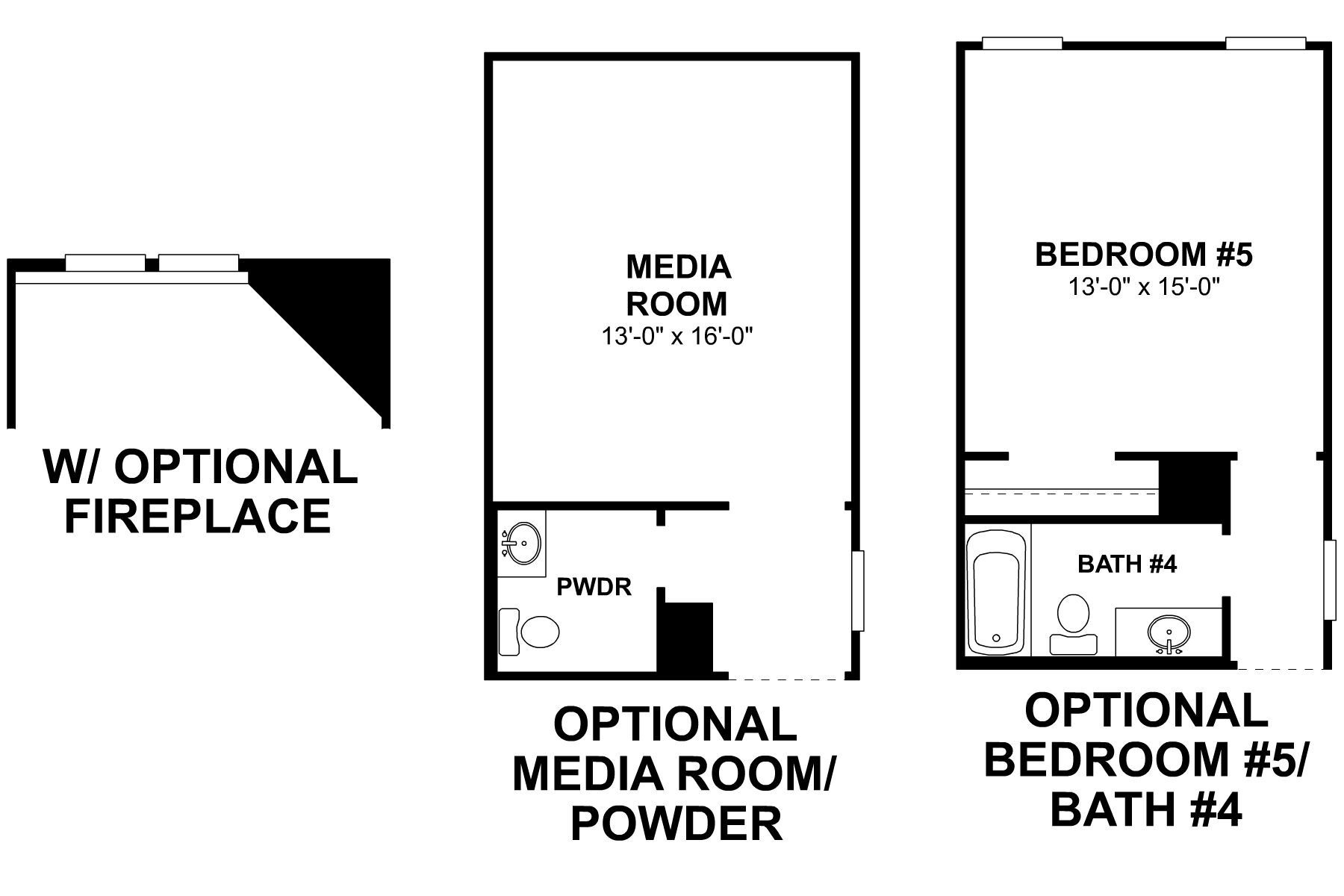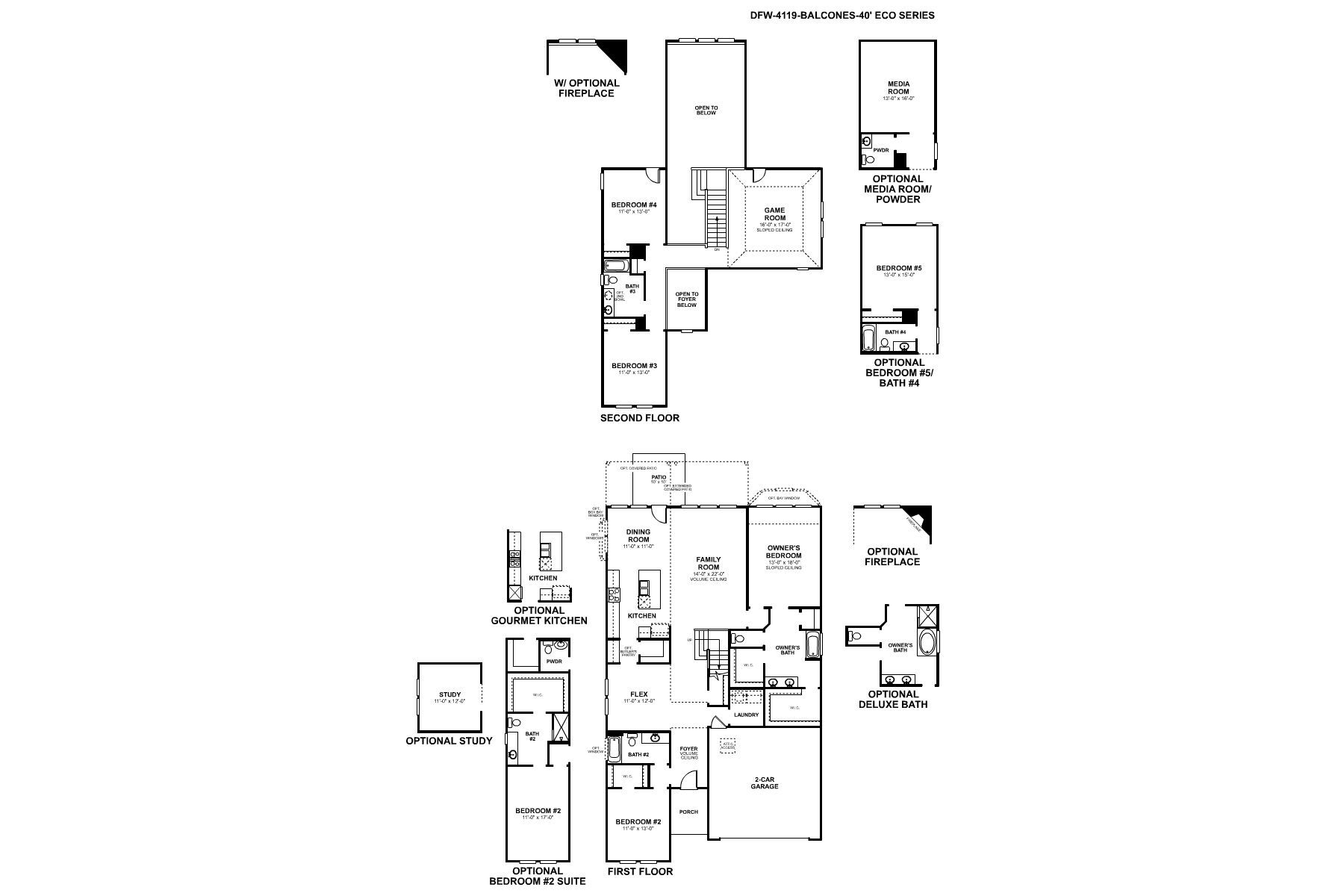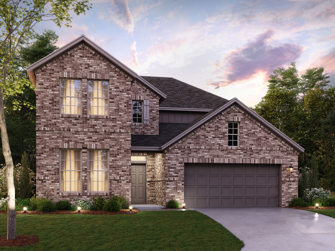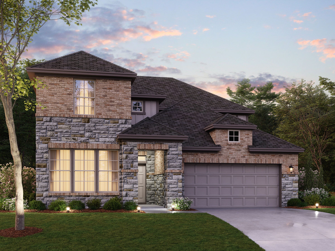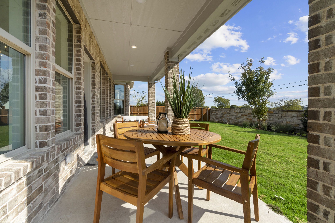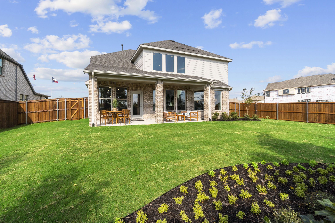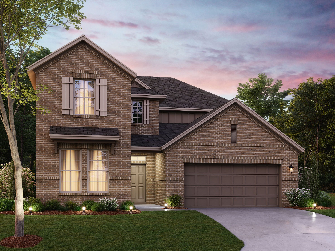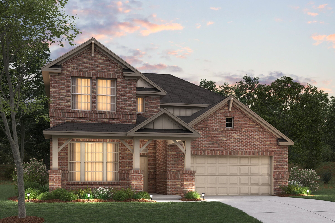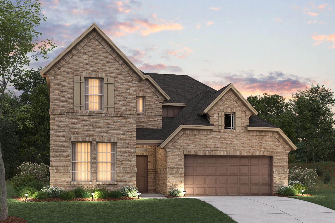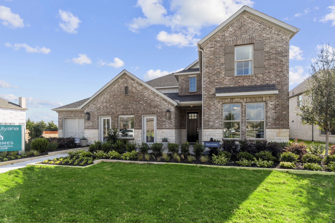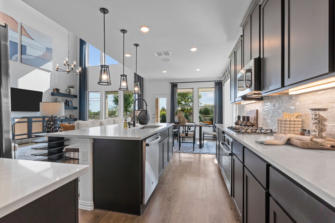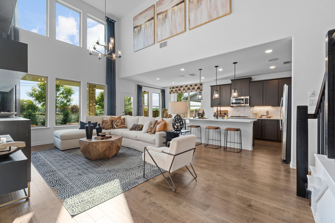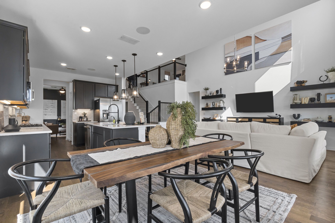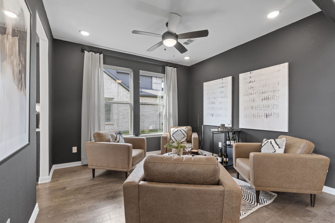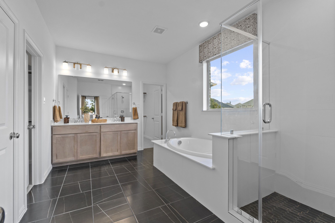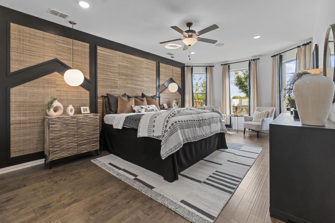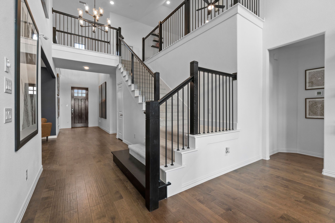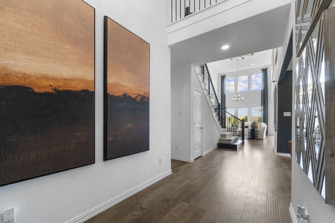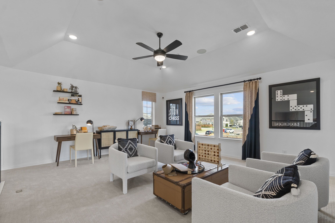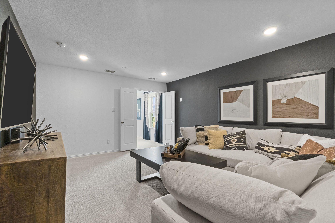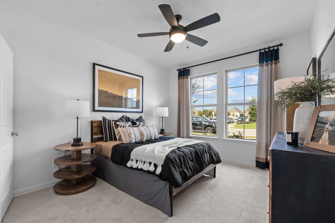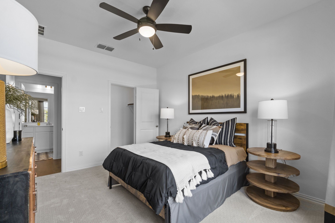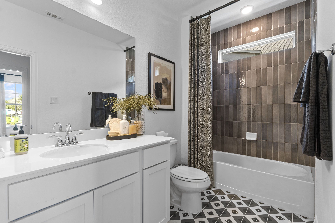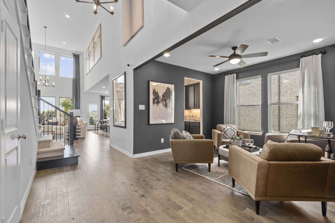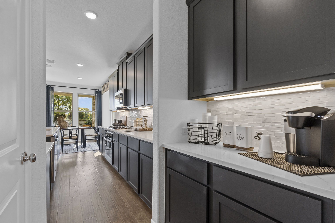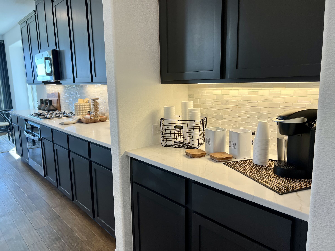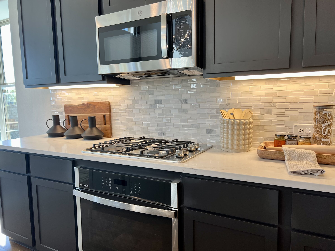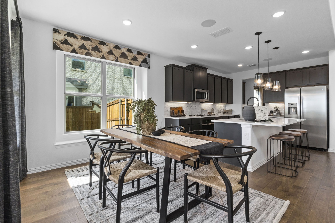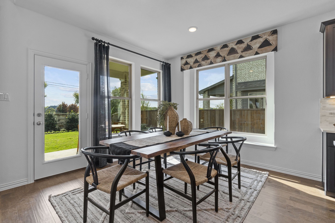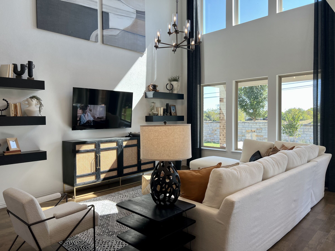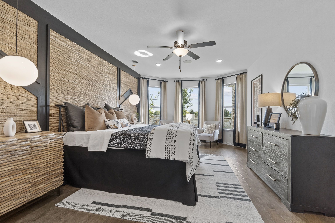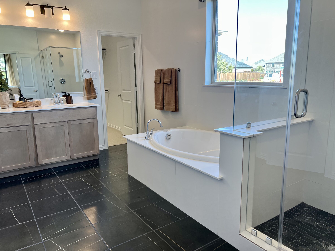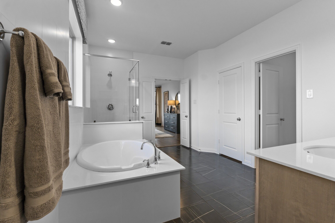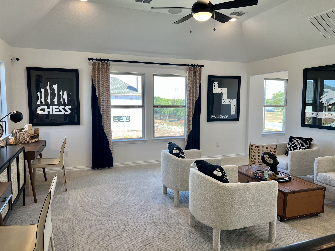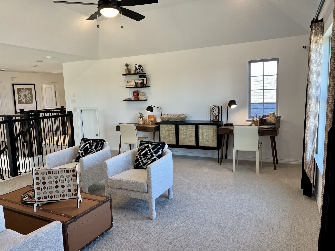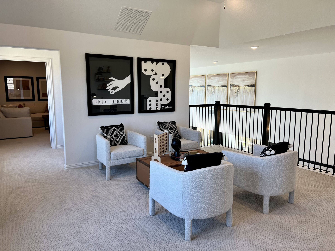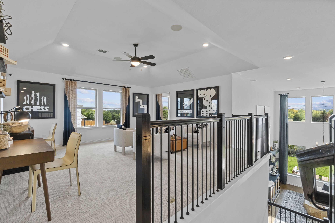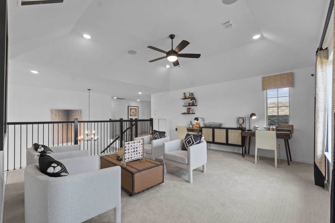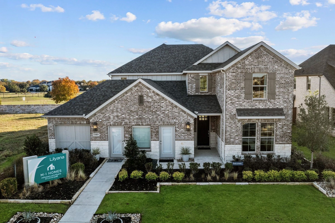Related Properties in This Community
| Name | Specs | Price |
|---|---|---|
 Rio Grande
Rio Grande
|
$713,990 | |
 Frontier
Frontier
|
$639,990 | |
 Dickinson
Dickinson
|
$681,990 | |
 Bryant
Bryant
|
$524,990 | |
 Zacate
Zacate
|
$613,990 | |
 Birmingham
Birmingham
|
$607,710 | |
 Angelina
Angelina
|
$549,990 | |
 Acadia
Acadia
|
$453,990 | |
 Whitley
Whitley
|
$642,545 | |
 Salado
Salado
|
$779,990 | |
 Sabine
Sabine
|
$599,990 | |
 Rincon
Rincon
|
$832,095 | |
 Nolan
Nolan
|
$639,990 | |
 Edmonds
Edmonds
|
$490,990 | |
 Eagle
Eagle
|
$644,990 | |
 Clary
Clary
|
$463,990 | |
 Caspano
Caspano
|
$636,990 | |
 Addison
Addison
|
$616,990 | |
 Plan Westbury Plan
Plan Westbury Plan
|
4 BR | 3 BA | 2 GR | 2,490 SQ FT | $429,990 |
 Plan Waverley Plan
Plan Waverley Plan
|
4 BR | 3 BA | 2 GR | 2,965 SQ FT | $445,990 |
 Plan Wakefield Plan
Plan Wakefield Plan
|
4 BR | 3 BA | 2 GR | 2,843 SQ FT | $440,990 |
 Plan Richmond Plan
Plan Richmond Plan
|
4 BR | 3 BA | 2 GR | 2,593 SQ FT | $426,990 |
 Plan Redford Plan
Plan Redford Plan
|
4 BR | 4 BA | 2 GR | 2,765 SQ FT | $441,990 |
 Plan Glenhurst Plan
Plan Glenhurst Plan
|
3 BR | 2 BA | 2 GR | 1,864 SQ FT | $391,990 |
 Plan Dorchester Plan
Plan Dorchester Plan
|
4 BR | 2 BA | 2 GR | 2,240 SQ FT | $403,990 |
 Plan Denton Plan
Plan Denton Plan
|
4 BR | 2 BA | 2 GR | 2,263 SQ FT | $406,990 |
 Plan Davenport Plan
Plan Davenport Plan
|
4 BR | 2 BA | 2 GR | 2,299 SQ FT | $406,990 |
 Plan Camden Plan
Plan Camden Plan
|
3 BR | 2 BA | 2 GR | 1,629 SQ FT | $383,990 |
 Plan Ashwood Plan
Plan Ashwood Plan
|
4 BR | 2 BA | 2 GR | 2,133 SQ FT | $398,990 |
 Plan Amberley Plan
Plan Amberley Plan
|
4 BR | 2 BA | 2 GR | 2,055 SQ FT | $400,990 |
 Plan 1714 Plan
Plan 1714 Plan
|
4 BR | 3.5 BA | 3 GR | 2,840 SQ FT | $467,990 |
 Plan 1713 Plan
Plan 1713 Plan
|
4 BR | 3.5 BA | 3 GR | 2,759 SQ FT | $458,990 |
 Plan 1690 Plan
Plan 1690 Plan
|
3 BR | 2.5 BA | 3 GR | 2,749 SQ FT | $454,990 |
 Plan 1688 Plan
Plan 1688 Plan
|
4 BR | 3 BA | 2 GR | 2,606 SQ FT | $439,990 |
 Plan 1687 Plan
Plan 1687 Plan
|
4 BR | 4.5 BA | 3 GR | 3,438 SQ FT | $496,990 |
 Plan 1686 Plan
Plan 1686 Plan
|
4 BR | 3 BA | 3 GR | 2,945 SQ FT | $470,990 |
 Plan 1685 Plan
Plan 1685 Plan
|
3 BR | 2.5 BA | 3 GR | 2,744 SQ FT | $447,990 |
 Plan 1683 Plan
Plan 1683 Plan
|
4 BR | 3 BA | 2 GR | 2,671 SQ FT | $438,990 |
 Plan 1682 Plan
Plan 1682 Plan
|
4 BR | 2.5 BA | 2 GR | 2,461 SQ FT | $424,990 |
 Plan 1530 Plan
Plan 1530 Plan
|
4 BR | 3 BA | 3 GR | 2,346 SQ FT | $401,990 |
 Plan 1529 Plan
Plan 1529 Plan
|
3 BR | 3.5 BA | 3 GR | 2,321 SQ FT | $399,990 |
 Plan 1528 Plan
Plan 1528 Plan
|
4 BR | 3 BA | 4 GR | 2,718 SQ FT | $438,990 |
 Plan 1527 Plan
Plan 1527 Plan
|
4 BR | 3 BA | 2 GR | 2,879 SQ FT | $449,990 |
 Plan 1526 Plan
Plan 1526 Plan
|
4 BR | 3 BA | 2 GR | 2,678 SQ FT | $433,990 |
 Plan 1525 Plan
Plan 1525 Plan
|
4 BR | 3 BA | 2 GR | 2,649 SQ FT | $432,990 |
 Plan 1524 Plan
Plan 1524 Plan
|
4 BR | 3 BA | 2 GR | 2,500 SQ FT | $423,990 |
 Plan 1523 Plan
Plan 1523 Plan
|
4 BR | 3 BA | 2 GR | 2,399 SQ FT | $407,990 |
 Plan 1522 Plan
Plan 1522 Plan
|
3 BR | 2 BA | 2 GR | 2,207 SQ FT | $363,990 |
 Plan 1521 Plan
Plan 1521 Plan
|
3 BR | 2 BA | 2 GR | 2,074 SQ FT | $359,990 |
| Name | Specs | Price |
Balcones
Price from: $618,990Please call us for updated information!
YOU'VE GOT QUESTIONS?
REWOW () CAN HELP
Home Info of Balcones
The Reserve Series at Lilyana makes its debut with this exceptionally designed Balcones floorplan, which boasts a 2-story ceiling in the family room, brilliant natural light throughout, and an abundance of storage space. Beautifully contrasting tones bring this open-concept layout to life. With 4 bedrooms, 3.5 bathrooms, plus an open flex room and a private media room, everyone in the family will have a space to call his or her own. The moment you step through the 8' front door, a mesmerizing view of large windows in the family room and a glimpse of the stately, baluster-lined staircase invite you inside. A nutty brown wood flooring guides you through the common living spaces. A full bathroom and a bedroom with a walk-in closet are tucked just off the entrance. Tile choices such as geometric patterned flooring and the vertical gray tile that surrounds the tub add beautiful detail in this home. The flex room holds endless potential, and we've chosen to utilize this area as a gathering space with comfortable seating and painted walls in color Iron Ore. The butler's pantry connects to the well-equipped kitchen, but don't overlook the details of LED lighting under the spacious cabinetry and a lovely marble-inspired countertop accentuating the coffee nook. Striking contrast continues in the kitchen with black, shaker-style cabinetry, a white mosaic tile backsplash, and matte black accents extending from the kitchen ...
Home Highlights for Balcones
Information last updated on June 25, 2025
- Price:
- 3233 Square Feet
- Status: Completed
- 4 Bedrooms
- 3 Garages
- Zip: 75078
- 3.5 Bathrooms
- 2 Stories
Plan Amenities included
- Primary Bedroom Downstairs
Community Info
Welcome to Lilyana, the perfect community for anyone looking for a peaceful retreat with resort-style amenities. Situated in the picturesque city of Celina enjoy a convenient location 10 miles north of Frisco and the “$5 Billion Mile,” which includes The Star and Frisco Station, providing a wealth of nearby shops, restaurants, sports facilities, and entertainment venues. Lilyana is also located within top-rated Celina and Prosper school districts. From great schools to an exceptional location, you and your family will have everything you need within a short drive of where you call home! All About Our New Homes in ProsperWith over a dozen home plans to choose from, you’re sure to find the perfect home for you at Lilyana. Reserve Series: , 50' wide homesites , 1,947 to over 2,800 square feet , 1- and 2-story floorplans , 3–5 bedrooms , 2.5–4 bathroomsClassic Series: , 60' wide and 74' wide homesites , 2,388 to over 4,000 square feet , 1- and 2-story floorplans , 3–6 bedrooms , 2.5–5 bathroomsWe offer the opportunity to select from Quick Move-In homes or build from the ground up. When selecting to build, you can personalize your new home by selecting a homesite and an elevation, adding structural options that fit your lifestyle, and choosing your interior finishes from top to bottom. Whether you’re looking for a 1- or 2-story floorplan, we have something that will match your needs. At Lilyana, you'll appreciate these features that come included in every new home: , Remote controlled garage door openers , 3¼" base molding throughout , GE® stainless steel appliances (per plan) , Luxul® certified WiFi coverage guaranteed throughout home , Tankless water heater , And so much more!Our 10-Year Transferable Structural Warranty is unlike any other offered on the market. It's our assurance to you that we stand behind the quality of your new home and ens...
Amenities
-
Health & Fitness
- Pool
- Trails
-
Community Services
- Playground
- Park
- Community Center
-
Local Area Amenities
- Greenbelt
- Views
- Universal Kid's Resort
- The Gates of Prosper
- Gentle Creek Country Club
- Stonebriar Centre
- The Star in Frisco
- Downtown Celina
- Lakewood Community Park
Testimonials
"Working with M/I Homes is a very calm and happy process, they took care of the stress , very through with work. I am already recommending it to family and friends. I love the home plans and layouts."
Lakshmi P.
4/27/2022
"Great service with fantastic floorplans and the building quality is outstanding. [New Home Consultant] did a fantastic job."
Hans R.
4/27/2022
"My family and I had a wonderful experience building a home with y'all. We recommend y'all to everyone we know."
James L.
7/21/2020
