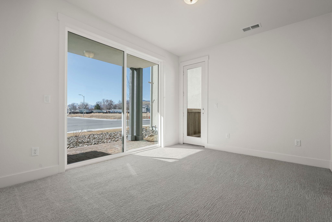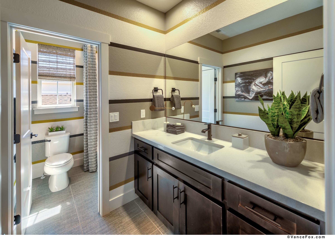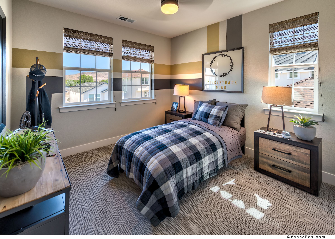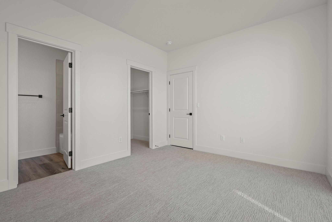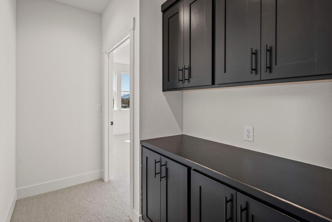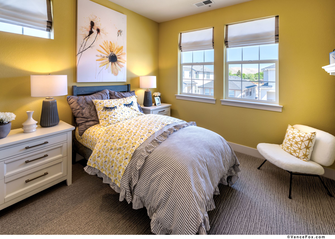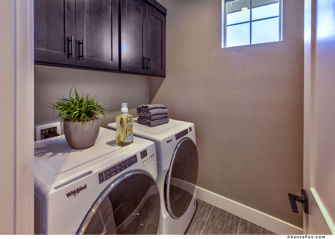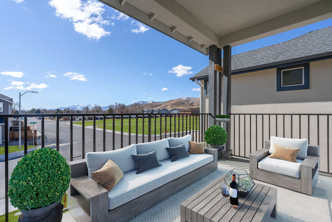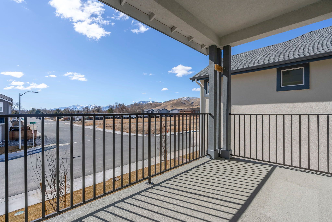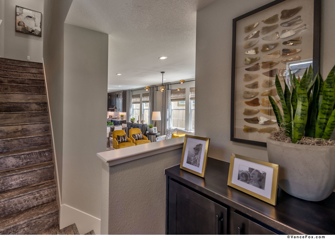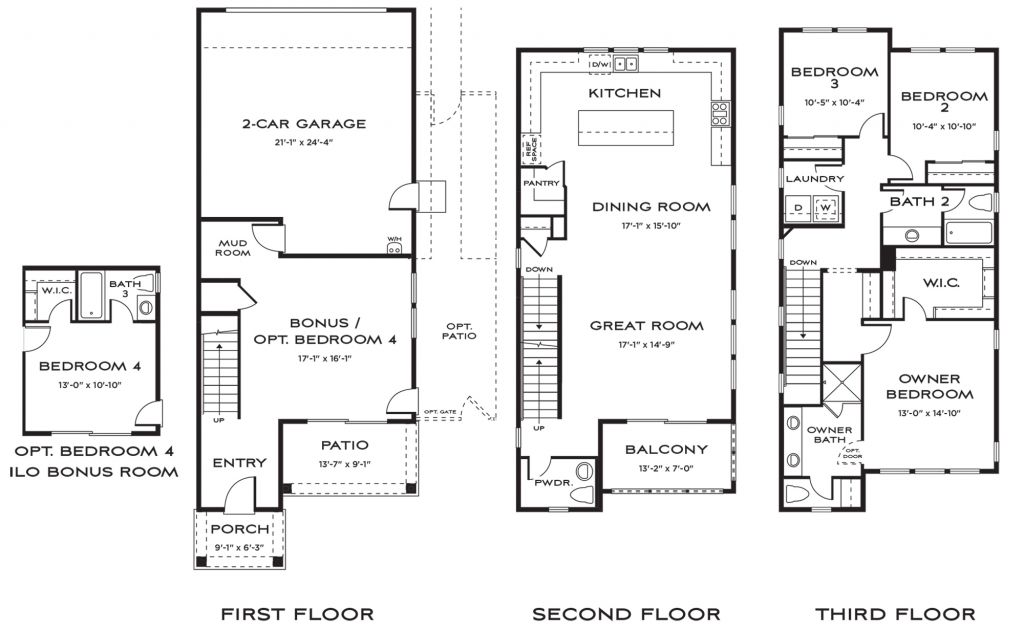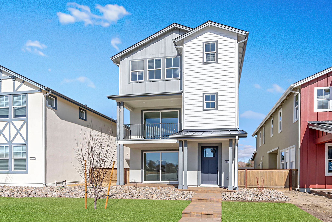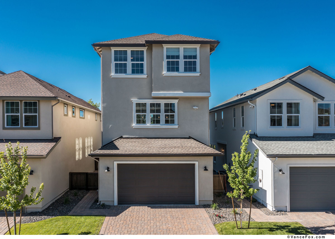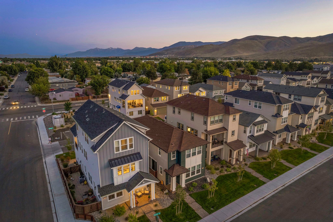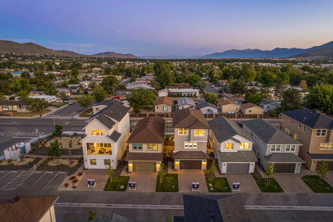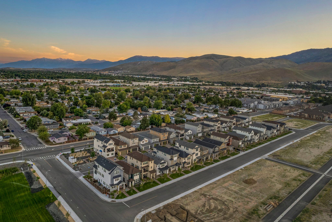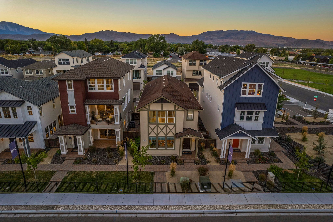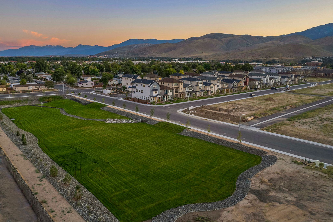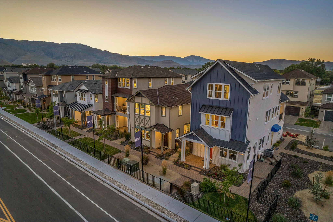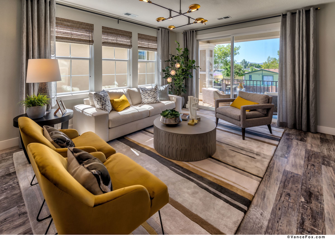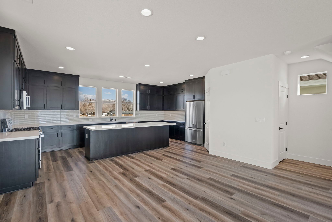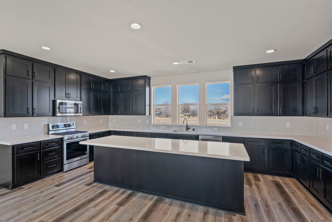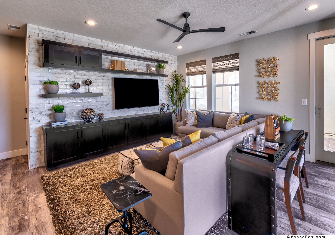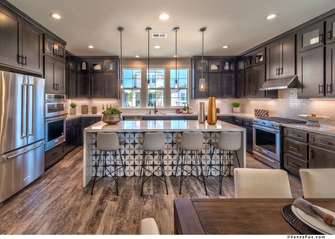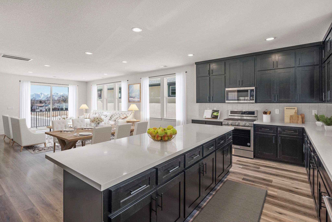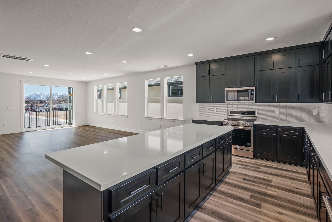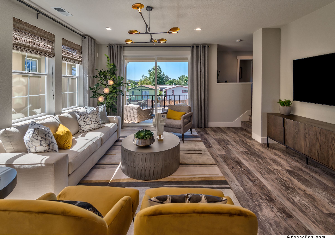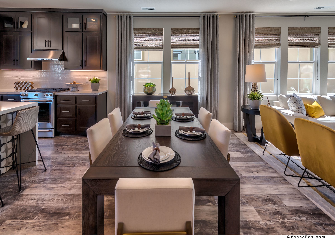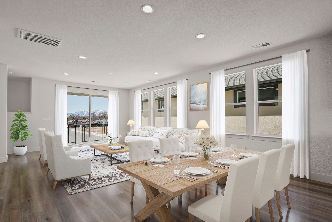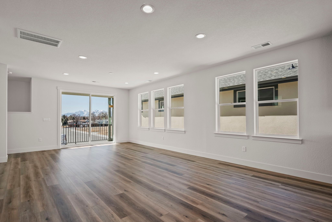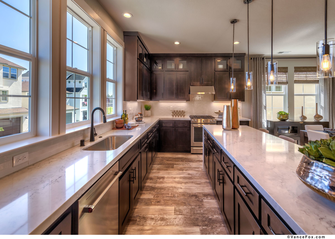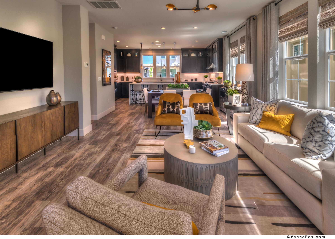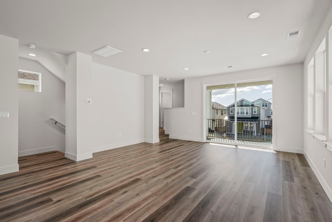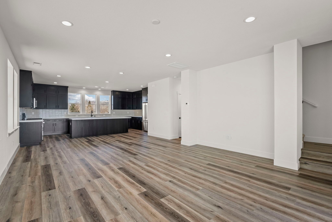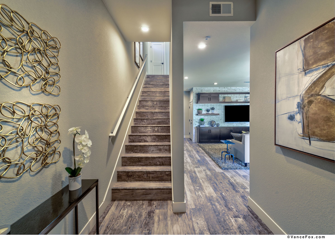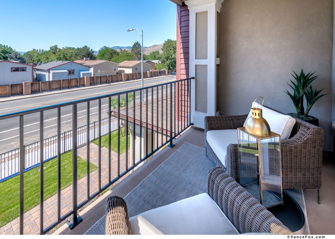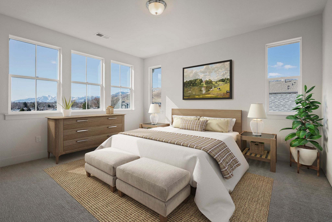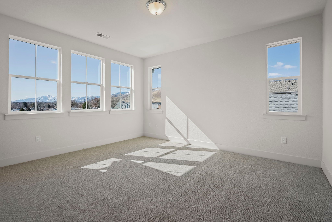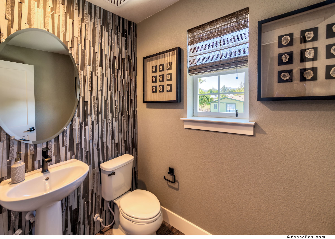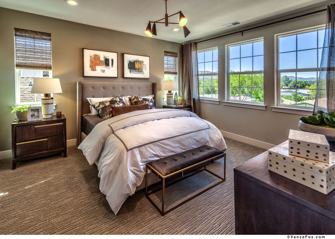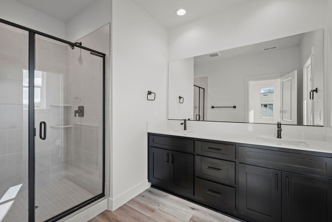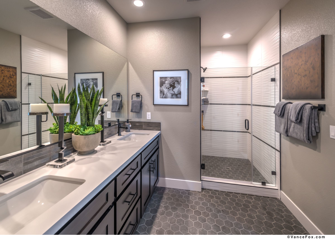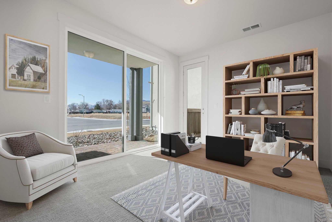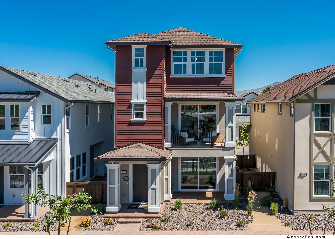Related Properties in This Community
| Name | Specs | Price |
|---|---|---|
 Plan 4
Plan 4
|
$653,361 | |
 Plan 2
Plan 2
|
$526,360 | |
 Plan 1
Plan 1
|
$474,000 | |
| Name | Specs | Price |
Plan 3
Price from: $570,000Please call us for updated information!
YOU'VE GOT QUESTIONS?
REWOW () CAN HELP
Home Info of Plan 3
Always feel comfortable and at ease in your home. This beautiful floor plan has plenty of space for entertaining, relaxing, and recharging for the next day. Daily task will hardly feel routine when the main living area of your home is on the second floor. Take in the natural light and natural surroundings from a gorgeous open floor plan that offers easy access to the great room, dining room, and kitchen. Your family members can prepare dinner, work on homework at the table, and unwind from a long day of work all while easily talking to one another. Crafted for your satisfaction, the top floor is a personal space with an owner's suite and two bedrooms located at the other end of the hall for extra privacy. Escape everyday to a retreat with an oversized walk-in closet and an optional soaking tub. And when it comes to entertaining, you can also head down to the lower floor. The bonus room there is ideal for a teen game room or home theater - or you can use it as a home gym, office, or any other space you can dream up.
Home Highlights for Plan 3
Information last updated on January 06, 2025
- Price: $570,000
- 2327 Square Feet
- Status: Plan
- 3 Bedrooms
- 2 Garages
- Zip: 89701
- 2.5 Bathrooms
- 3 Stories
Plan Amenities included
- Primary Bedroom Upstairs
Community Info
Little Lane offers a sophisticated, urban-stylized life in an idyllic Carson City location. Thoughtfully designed with lifestyle in mind, each home has unique characteristics that bring the comforts and amenities of a modern home to a vibrant location. Just steps from your front door you’ll find local restaurants and shops. Take outdoors and open space. You are only moments away from abundant recreation – skiing, hiking, biking – and gorgeous Lake Tahoe.
Actual schools may vary. Contact the builder for more information.
Amenities
-
Community Services
- Park
Area Schools
-
Carson City School District
- Eagle Valley Middle School
- Carson High School
Actual schools may vary. Contact the builder for more information.
