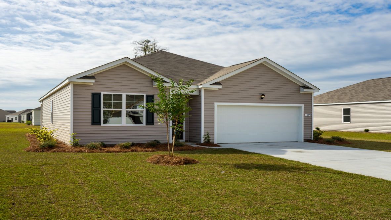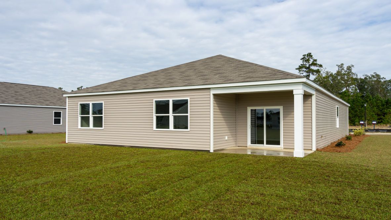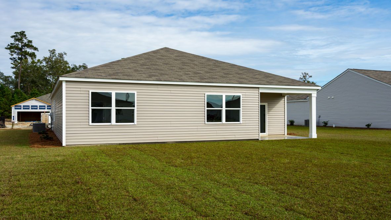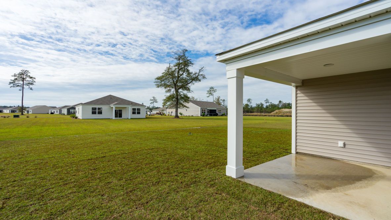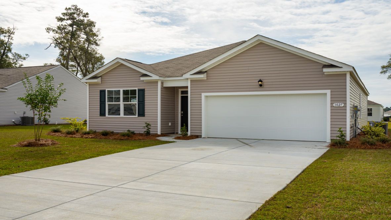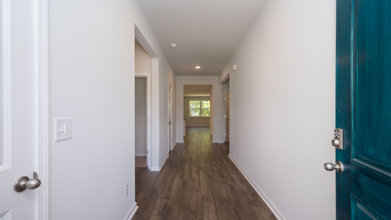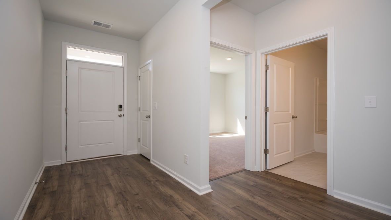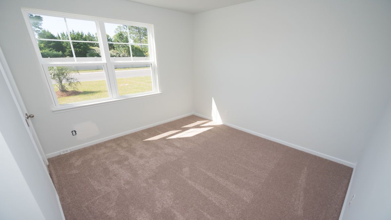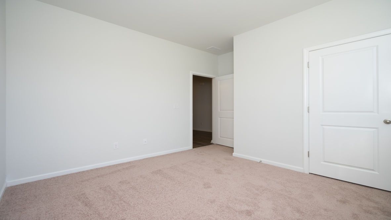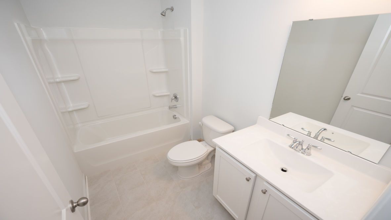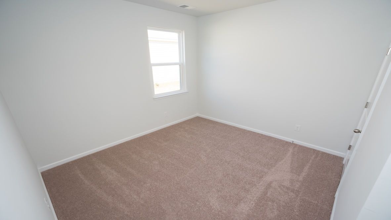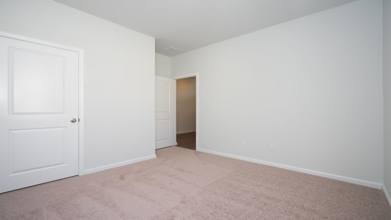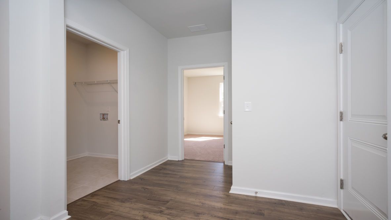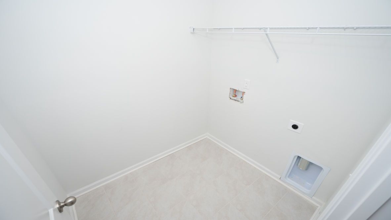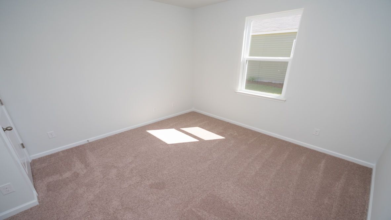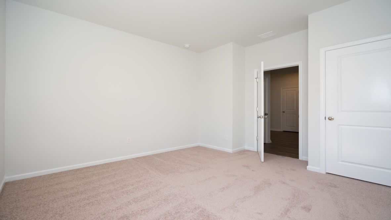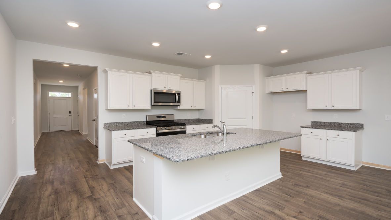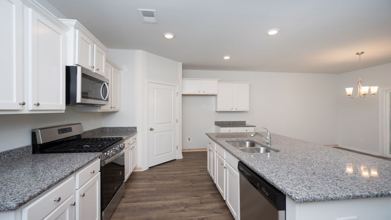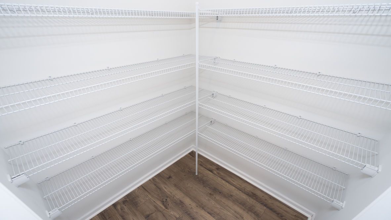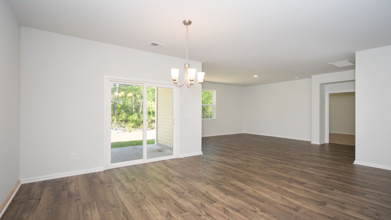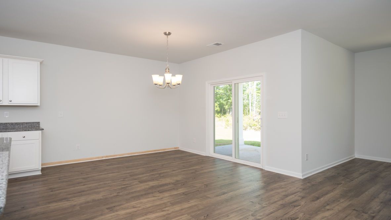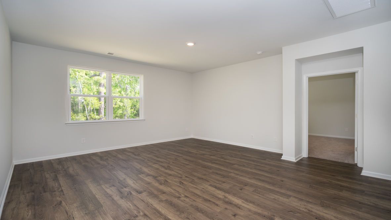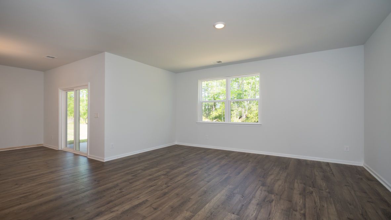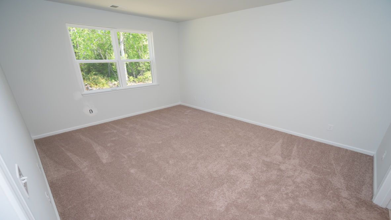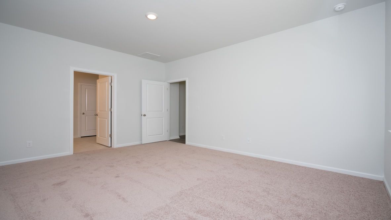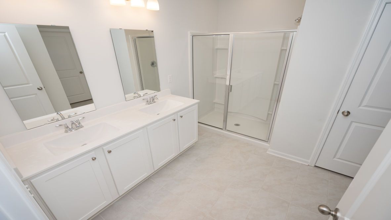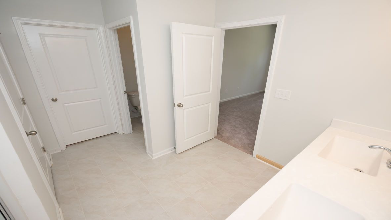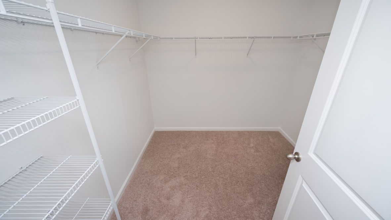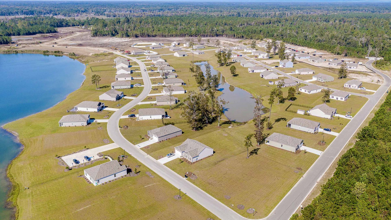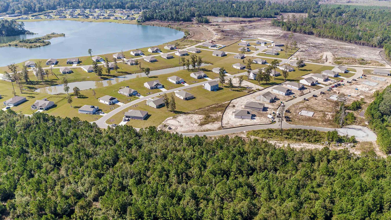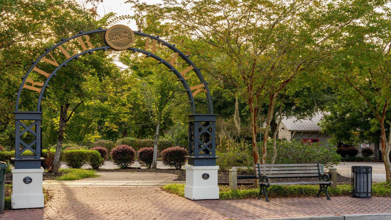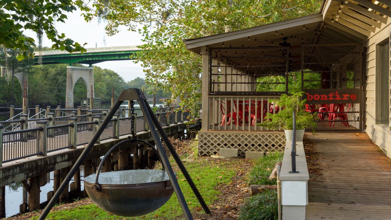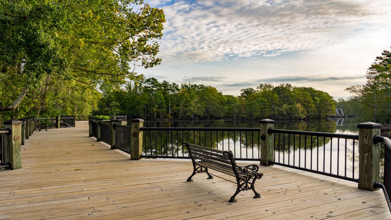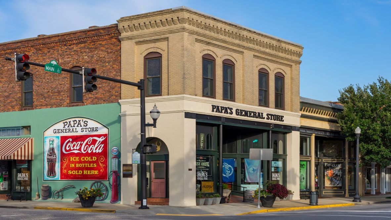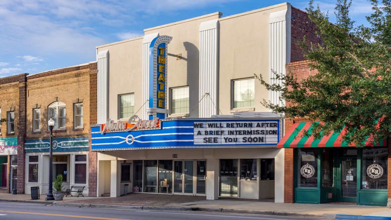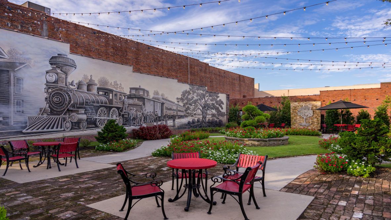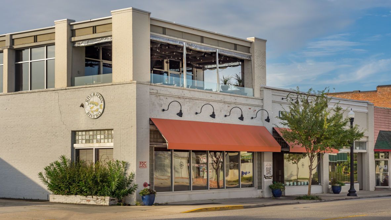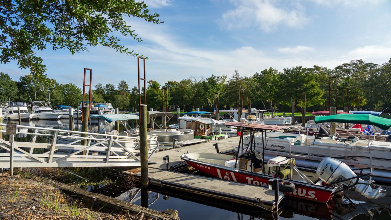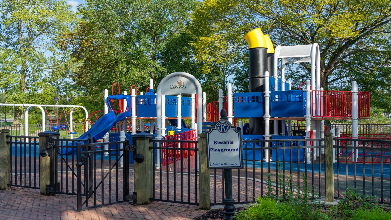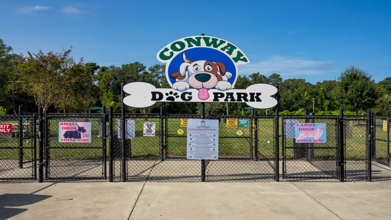Related Properties in This Community
| Name | Specs | Price |
|---|---|---|
 MACON Plan
MACON Plan
|
3 BR | 2 BA | 2 GR | 1,343 SQ FT | $221,990 |
 KERRY Plan
KERRY Plan
|
3 BR | 2 BA | 2 GR | 1,475 SQ FT | $232,990 |
 HAYDEN Plan
HAYDEN Plan
|
5 BR | 3 BA | 2 GR | 2,511 SQ FT | $279,490 |
 GALEN Plan
GALEN Plan
|
4 BR | 2.5 BA | 2 GR | 2,338 SQ FT | $264,490 |
 ELLE Plan
ELLE Plan
|
5 BR | 2.5 BA | 2 GR | 2,713 SQ FT | $285,490 |
 CALI Plan
CALI Plan
|
4 BR | 2 BA | 2 GR | 1,774 SQ FT | $240,990 |
 BOOTH Plan
BOOTH Plan
|
4 BR | 2 BA | 2 GR | 1,891 SQ FT | $255,990 |
 ARIA Plan
ARIA Plan
|
3 BR | 2 BA | 2 GR | 1,618 SQ FT | $235,990 |
 ARDEN Plan
ARDEN Plan
|
4 BR | 2.5 BA | 2 GR | 1,885 SQ FT | $250,490 |
 ALSTON Plan
ALSTON Plan
|
3 BR | 2 BA | 2 GR | 1,734 SQ FT | $245,990 |
 616 Coquina Bay Drive (ARIA)
616 Coquina Bay Drive (ARIA)
|
3 BR | 2 BA | 2 GR | 1,618 SQ FT | $226,900 |
 436 Sunforest Way (MACON)
436 Sunforest Way (MACON)
|
3 BR | 2 BA | 2 GR | 1,343 SQ FT | $205,670 |
 425 Sunforest Way (MACON)
425 Sunforest Way (MACON)
|
3 BR | 2 BA | 2 GR | 1,343 SQ FT | $213,900 |
 405 Sunforest Way (KERRY)
405 Sunforest Way (KERRY)
|
3 BR | 2 BA | 2 GR | 1,475 SQ FT | $219,900 |
 239 Clear Lake Drive (ALSTON)
239 Clear Lake Drive (ALSTON)
|
3 BR | 2 BA | 2 GR | 1,734 SQ FT | $246,146 |
 1019 Hawks Nest Lane (ARIA)
1019 Hawks Nest Lane (ARIA)
|
3 BR | 2 BA | 2 GR | 1,618 SQ FT | $240,070 |
 1040 Hawks Nest Lane838 Hicko (CALI)
1040 Hawks Nest Lane838 Hicko (CALI)
|
4 BR | 2 BA | 2 GR | 1,774 SQ FT | $234,900 |
 1036 Hawks Nest Lane (KERRY)
1036 Hawks Nest Lane (KERRY)
|
3 BR | 2 BA | 2 GR | 1,475 SQ FT | $243,070 |
 1032 Hawks Nest Lane (ALSTON)
1032 Hawks Nest Lane (ALSTON)
|
3 BR | 2 BA | 2 GR | 1,734 SQ FT | $245,070 |
 1031 Hawks Nest Lane (ARIA)
1031 Hawks Nest Lane (ARIA)
|
3 BR | 2 BA | 2 GR | 1,618 SQ FT | $224,900 |
 1028 Hawks Nest Lane (ARIA)
1028 Hawks Nest Lane (ARIA)
|
3 BR | 2 BA | 2 GR | 1,618 SQ FT | $240,070 |
 1024 Hawks Nest Lane (CALI)
1024 Hawks Nest Lane (CALI)
|
4 BR | 2 BA | 2 GR | 1,774 SQ FT | $245,070 |
 1020 Hawks Nest Lane (BOOTH)
1020 Hawks Nest Lane (BOOTH)
|
4 BR | 2 BA | 2 GR | 1,891 SQ FT | $261,280 |
 1016 Hawks Nest Lane (GALEN)
1016 Hawks Nest Lane (GALEN)
|
4 BR | 2.5 BA | 2 GR | 2,338 SQ FT | $274,310 |
 1015 Hawks Nest Lane (CALI)
1015 Hawks Nest Lane (CALI)
|
4 BR | 2 BA | 2 GR | 1,774 SQ FT | $246,070 |
 1005 Hawks Nest Lane (ARIA)
1005 Hawks Nest Lane (ARIA)
|
3 BR | 2 BA | 2 GR | 1,618 SQ FT | $210,810 |
 1001 Hawks Nest Lane243 Clear (MACON)
1001 Hawks Nest Lane243 Clear (MACON)
|
3 BR | 2 BA | 2 GR | 1,343 SQ FT | $209,900 |
| Name | Specs | Price |
1027 Hawks Nest Lane (CALI)
Price from: $231,900Please call us for updated information!
YOU'VE GOT QUESTIONS?
REWOW () CAN HELP
Home Info of 1027 Hawks Nest Lane (CALI)
This new Cali is a stunner and one of the most popular ranch plans that we offer. You will enjoy four bedrooms all on one level and a light and bright kitchen, dining, and living room that incorporates an open design. The split bedroom layout creates a private primary bedroom suite that includes a large shower with glass door, a double vanity, walk-in closet, plus a separate linen closet for additional storage. Sliding glass doors off the dining area lead to the 8x11 covered porch! It gets better-this is America's Smart Home! Control the thermostat, front door light and lock, and video doorbell from your smartphone or with voice commands to Alexa! Scroll up to Request Information or Schedule a Visit!
Now Building
This home is currently under construction at 1027 Hawks Nest Lane and will soon be available for move-in at Lochaven. Contact D.R. Horton today to lock in your options!
Community Info
Lochaven is located in Conway, SC centered behind a large, tranquil lake in a beautiful country setting. Offering spacious lots and a variety of functional floor plans. These homes have energy efficient features at an affordable price! Conveniently located off of Highway 905, just 3.8 miles from Historic Downtown Conway with unique shops, dining, moss draped live oak tree lined streets with the beautiful scenic Riverwalk and park. We are within 7 miles of Coastal Carolina University and 10.5 miles of Myrtle Beach along with everything the Grand Strand has to offer. More Info About Lochaven
Amenities
Area Schools
- Horry Co SD
to connect with the builder right now!
