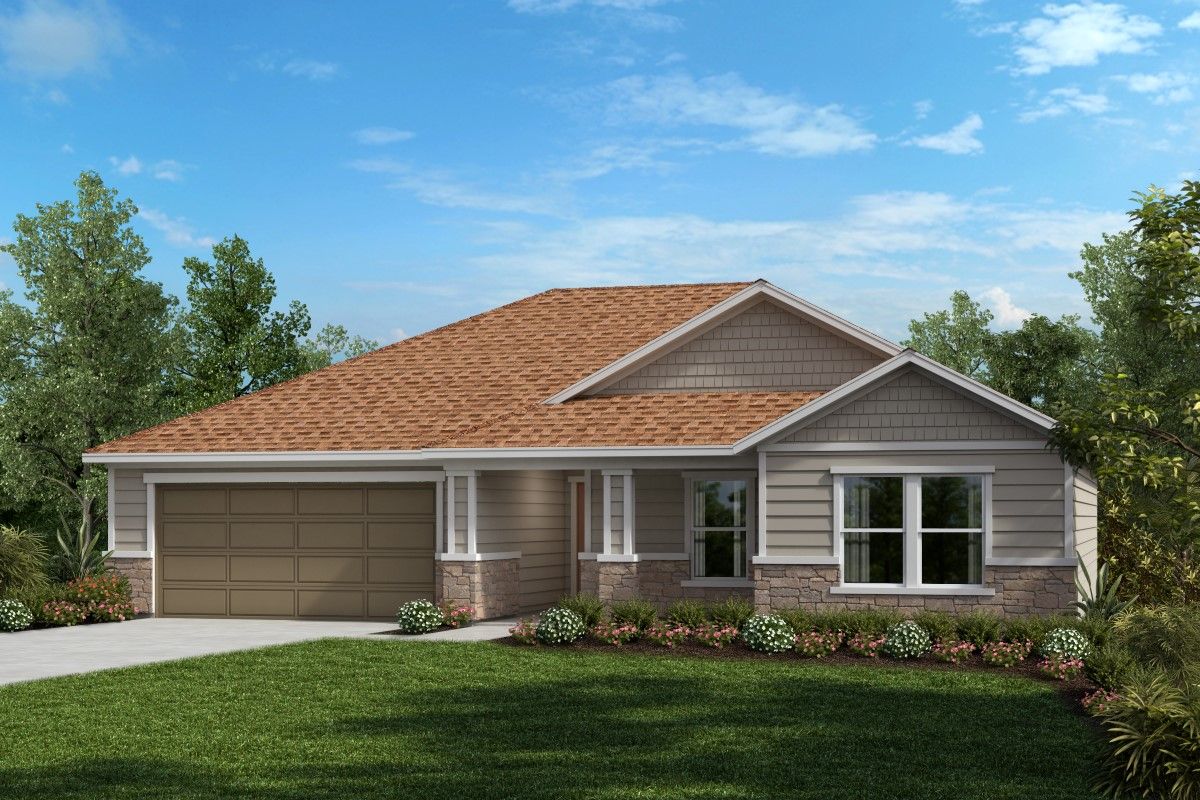Related Properties in This Community
| Name | Specs | Price |
|---|---|---|
 The Stewart Modeled Plan
The Stewart Modeled Plan
|
3 BR | 2 BA | 2 GR | 1,769 SQ FT | $232,990 |
 The Porter Plan
The Porter Plan
|
3-4 BR | 2 BA | 2 GR | 2,336 SQ FT | $253,990 |
 The Palm Plan
The Palm Plan
|
4 BR | 2.5 BA | 2 GR | 2,716 SQ FT | $271,990 |
 The Madison Plan
The Madison Plan
|
4-5 BR | 2.5-3.5 BA | 2 GR | 2,566 SQ FT | $265,990 |
 The Lincoln Plan
The Lincoln Plan
|
3 BR | 2 BA | 2 GR | 1,435 SQ FT | $214,990 |
 The Dalton Plan
The Dalton Plan
|
3 BR | 2 BA | 2 GR | 2,005 SQ FT | $240,990 |
 The Covington Modeled Plan
The Covington Modeled Plan
|
3-4 BR | 2 BA | 2 GR | 2,148 SQ FT | $245,990 |
 The Claremont Plan
The Claremont Plan
|
3-4 BR | 2 BA | 2 GR | 1,903 SQ FT | $237,990 |
 8304 Fouraker Forest Rd (The Lincoln)
8304 Fouraker Forest Rd (The Lincoln)
|
3 BR | 2 BA | 2 GR | 1,435 SQ FT | $237,990 |
 8106 Fouraker Forest Rd (The Lincoln)
8106 Fouraker Forest Rd (The Lincoln)
|
3 BR | 2 BA | 2 GR | 1,435 SQ FT | $243,990 |
| Name | Specs | Price |
(Contact agent for address) The Lincoln
YOU'VE GOT QUESTIONS?
REWOW () CAN HELP
Home Info of The Lincoln
This lovely ranch-style home features a charming stone entry. Inside, discover a spacious open floor plan with plank flooring throughout the great room and kitchen and upgraded carpeting at bedrooms and hallway. The chef's kitchen offers 42-in. upper cabinets, granite countertops, an eat-at island, double-basin undermount sink, oversized pantry and stainless steel Whirlpool appliances, including an electric range, vented microwave, side-by-side refrigerator and dishwasher. The master bath boasts granite countertops, a dual-sink vanity and garden tub with tile surround. The secondary bath showcases granite countertops and an extended vanity with knee space. Other features include a separate laundry room, two-car garage, smart tech package and security system pre-wiring. Unwind after a long day on the covered back patio.
Home Highlights for The Lincoln
Information last updated on November 02, 2020
- Price: $237,990
- 1435 Square Feet
- Status: Under Construction
- 3 Bedrooms
- 2 Garages
- Zip: 32221
- 2 Full Bathrooms
- 1 Story
Living area included
- Living Room
Community Info
* No CDD fees * Convenient to I-295 * Low HOA * 10 minutes to downtown Jacksonville * Close to dining, entertainment and shopping along the St. Johns River in Riverside
Amenities
-
Local Area Amenities
- Pond
Fees and Rates
- HOA Fee: Contact the Builder
