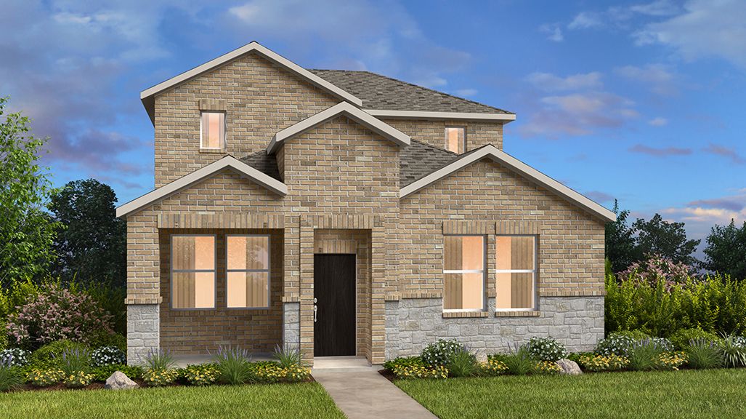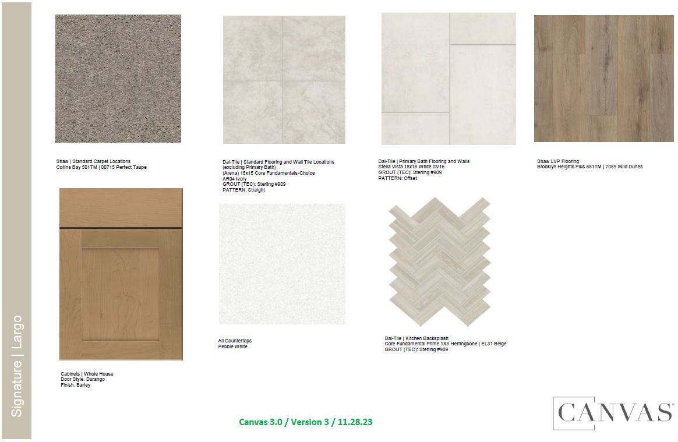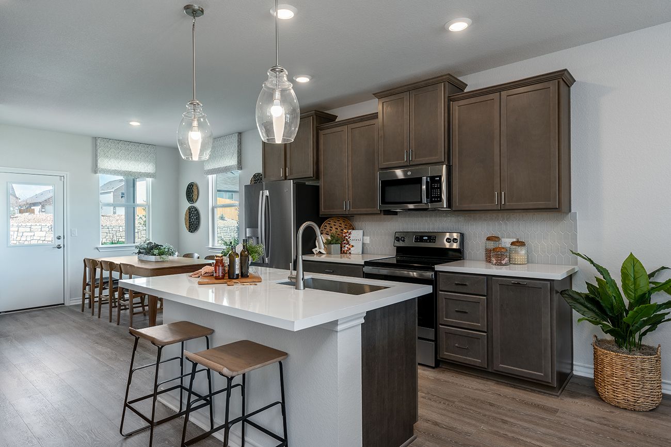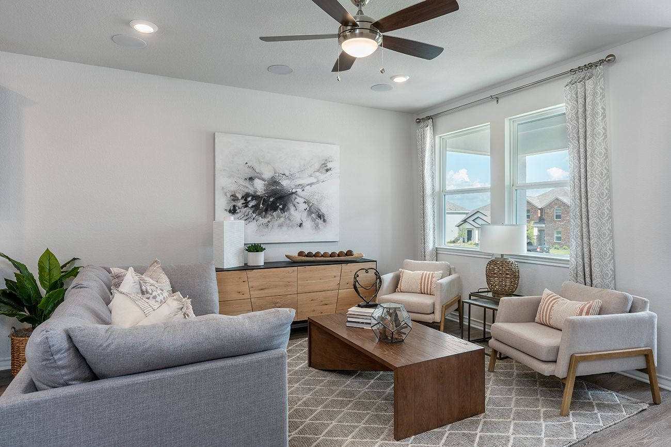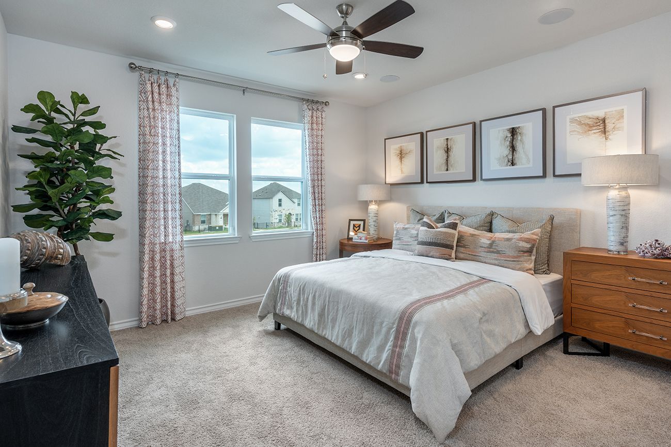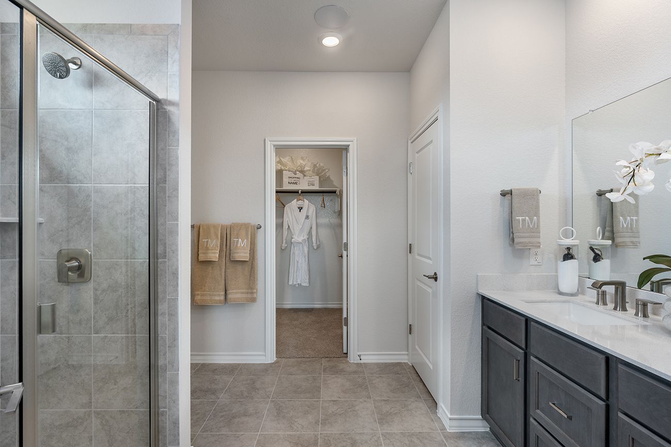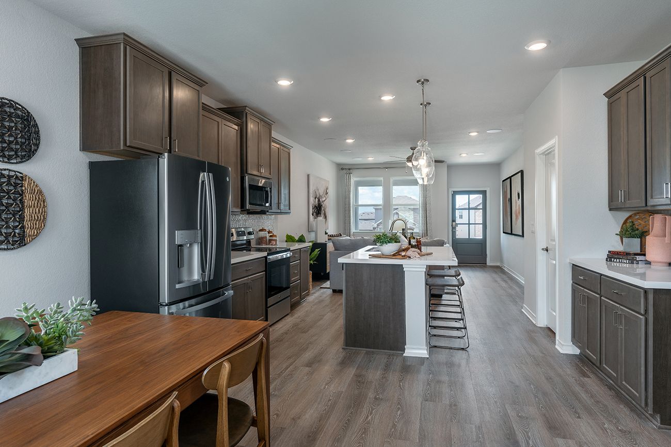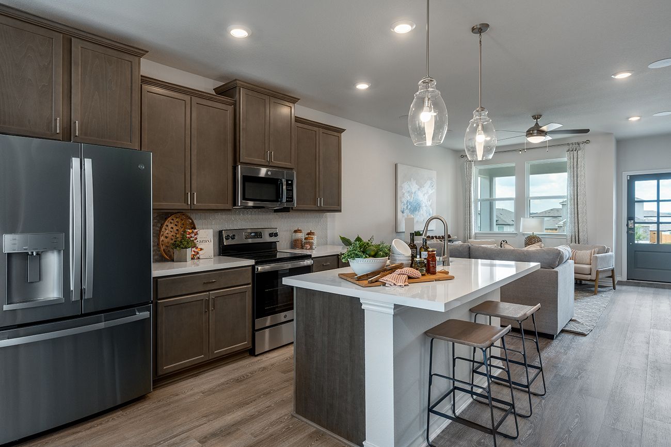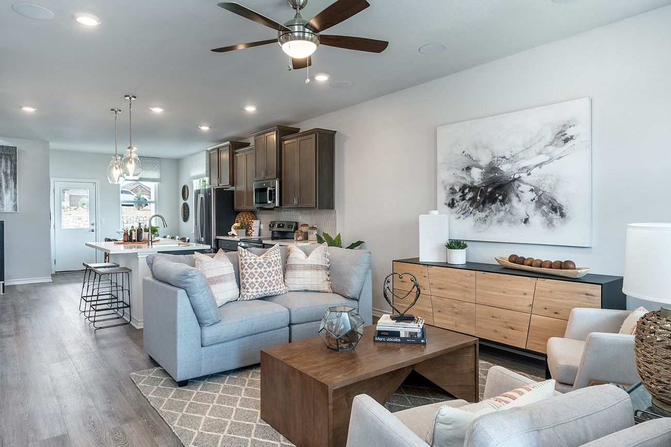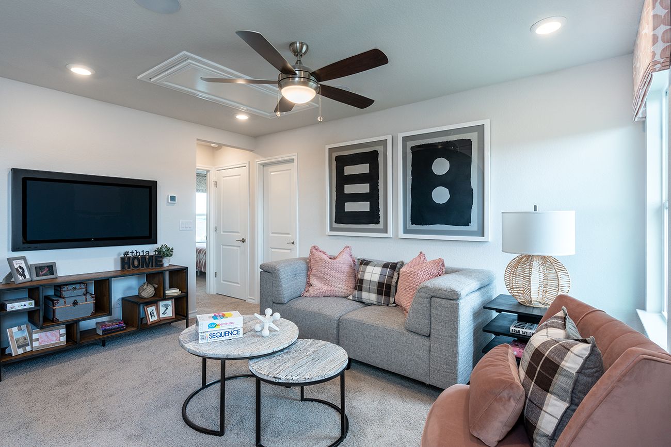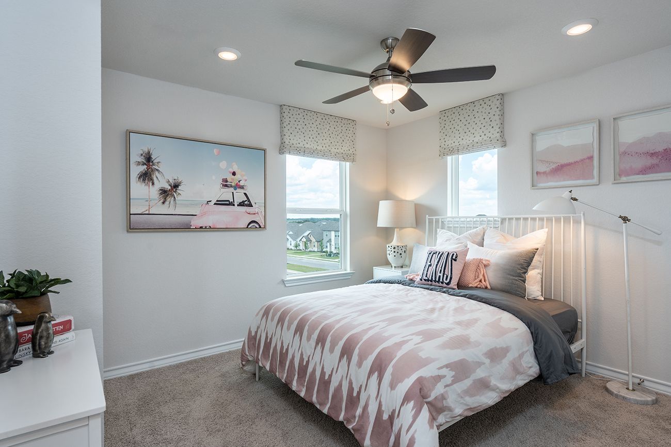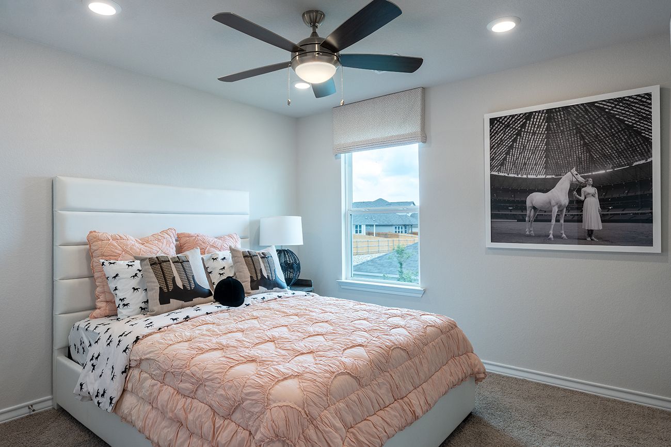Related Properties in This Community
| Name | Specs | Price |
|---|---|---|
 Eller
Eller
|
$311,925 | |
 Walton
Walton
|
$340,555 | |
 Carmichael 2
Carmichael 2
|
$316,790 | |
 Bruckner 2
Bruckner 2
|
$323,855 | |
| Name | Specs | Price |
Tartini
Price from: $327,275Please call us for updated information!
YOU'VE GOT QUESTIONS?
REWOW () CAN HELP
Home Info of Tartini
REPRESENTATIVE PHOTOS ADDED. The Tartini floor plan is a light-filled, rustic-inspired design with undeniable charm. With the 2-car garage tucked in back, the front exterior shines with inviting curb appeal. Step inside to a bright great room that welcomes you with natural light and open space. The main floor features a private primary suite with a stylish bathroom, dual-sink vanity, walk-in shower, and roomy walk-in closet. Just around the corner, the gourmet kitchen flows into the dining area - perfect for casual meals or festive get-togethers. Upstairs, you'll find two additional bedrooms, a shared full bath, and a cozy game room that's ideal for relaxing or play. Structural options added include: covered back patio. MLS#1241953
Home Highlights for Tartini
Information last updated on June 16, 2025
- Price: $327,275
- 1692 Square Feet
- Status: Under Construction
- 3 Bedrooms
- 2 Garages
- Zip: 78617
- 2.5 Bathrooms
- 2 Stories
- Move In Date June 2025
Living area included
- Game Room
- Guest Room
Plan Amenities included
- Primary Bedroom Downstairs
Community Info
Imagine coming home to a bright, open-concept space. You sit on your front porch, coffee in hand, and wave as neighbors pass by. At Longview 40s – Alley, there’s always something to fill your days. A planned pool, pocket parks and lush greenery are all on the way. Plus, you’re close to the airport when you’re ready for a getaway. Check out our quick move-in homes with up to 4 bedrooms, 3 bathrooms and1,932 square feet today! More on the planned amenities below:
Amenities
-
Health & Fitness
- Pool
- Trails
- Soccer
-
Community Services
- Playground
- Park
