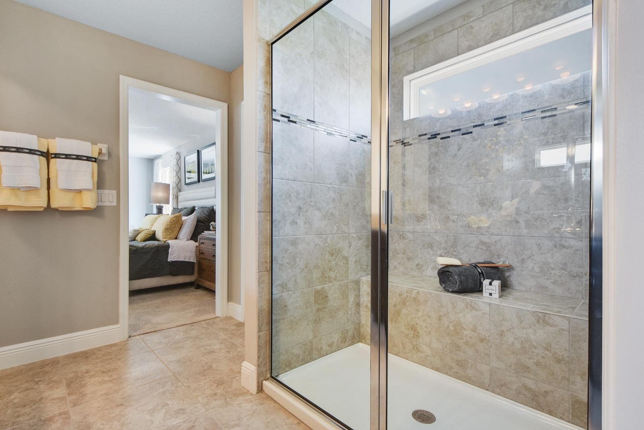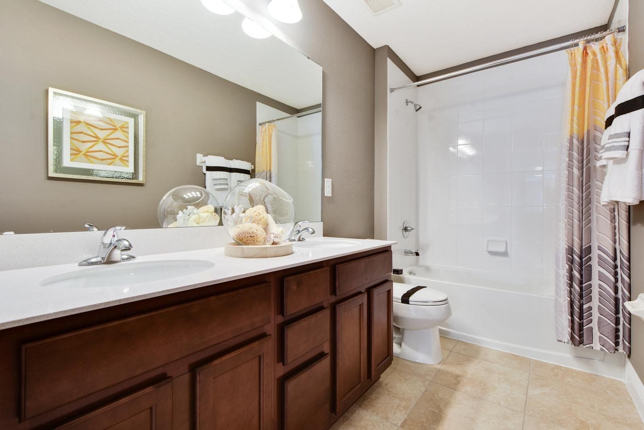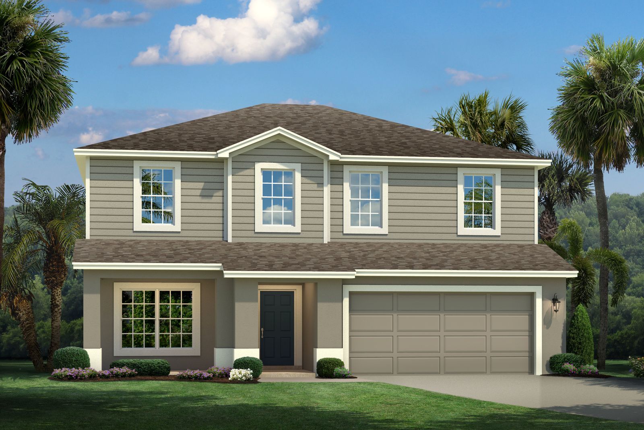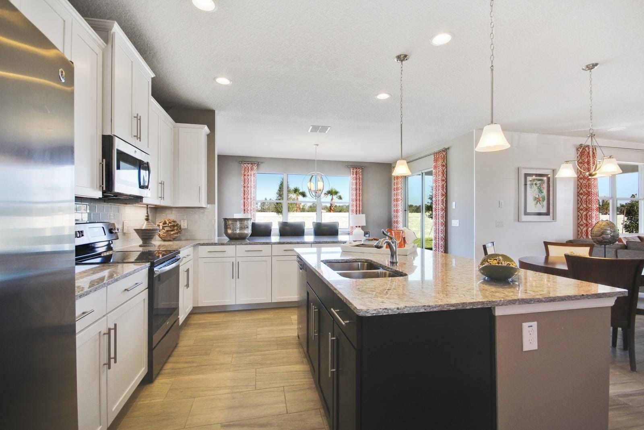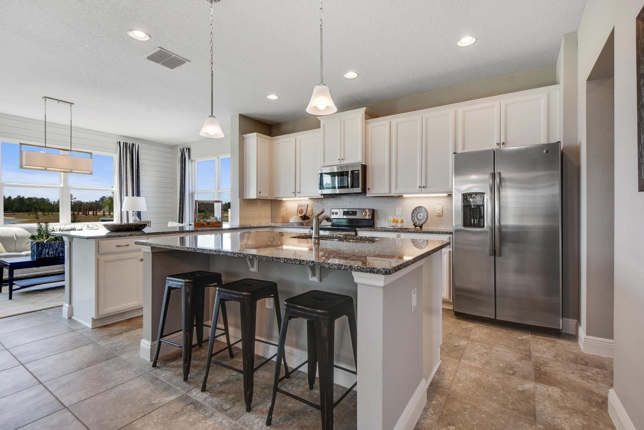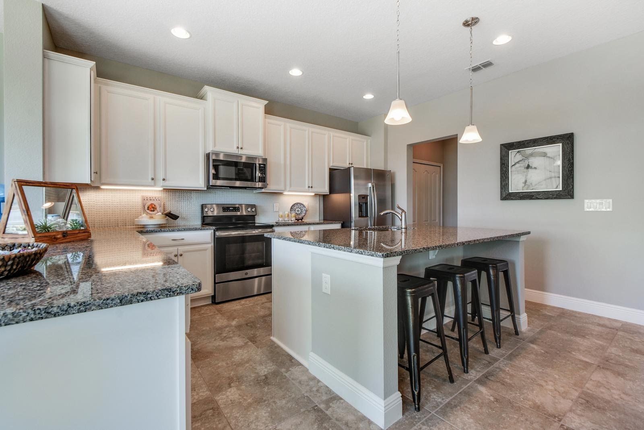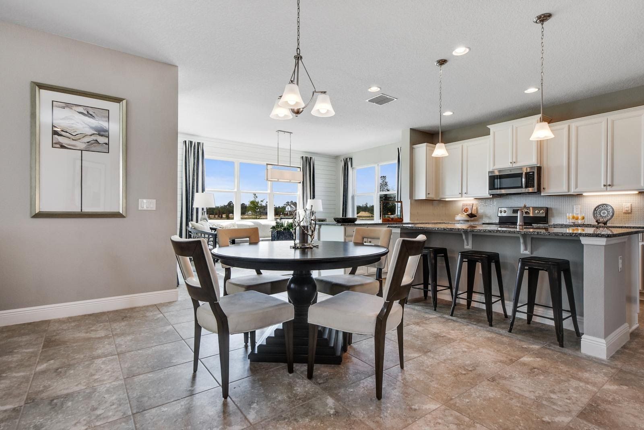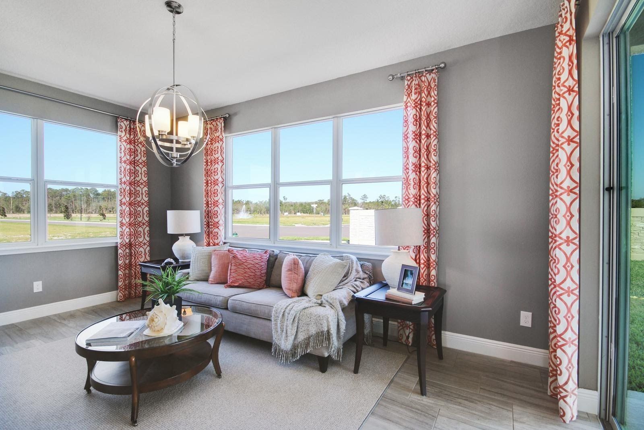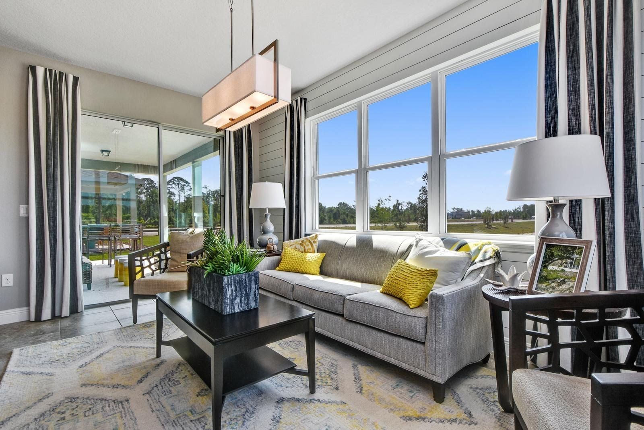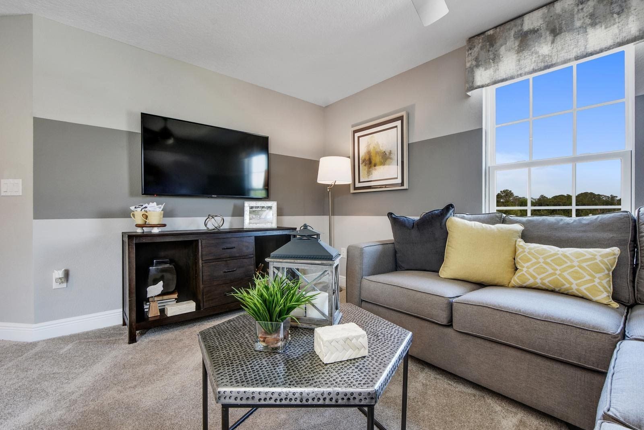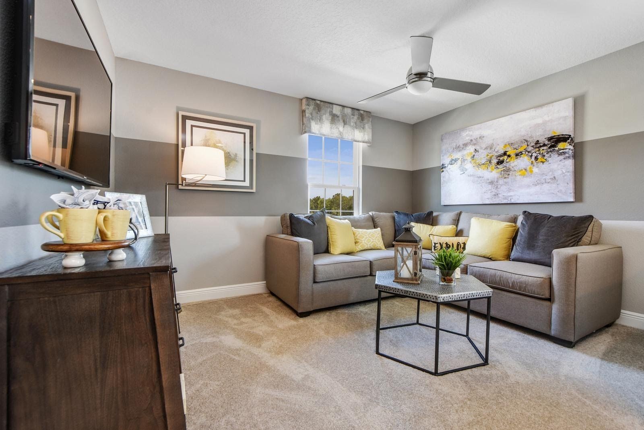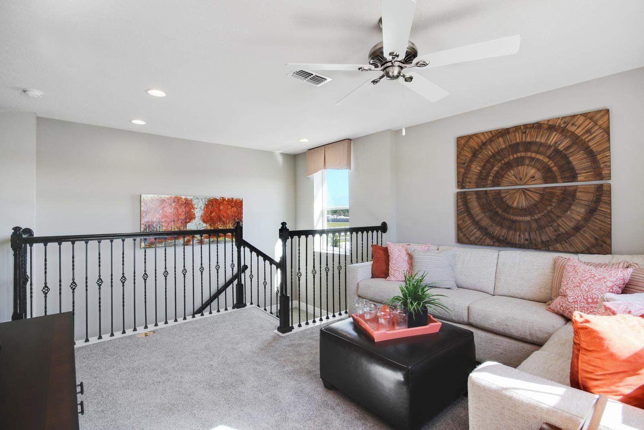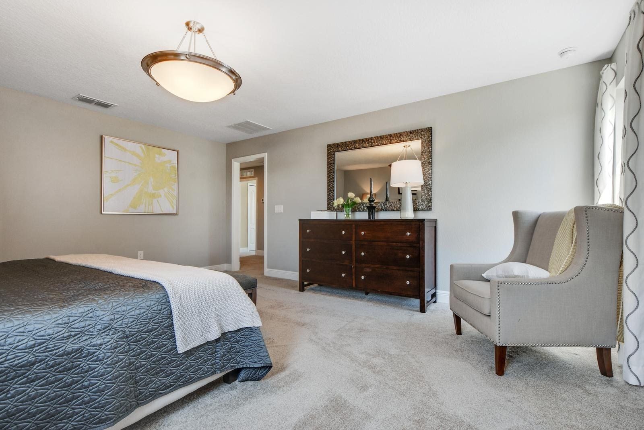Related Properties in This Community
| Name | Specs | Price |
|---|---|---|
 Estero Bay Plan
Estero Bay Plan
|
4 BR | 2.5 BA | 2 GR | 2,776 SQ FT | $400,000 |
 Seagate Plan
Seagate Plan
|
4 BR | 2 BA | 2 GR | 2,034 SQ FT | $315,990 |
 Santa Rosa Plan
Santa Rosa Plan
|
3 BR | 2.5 BA | 2 GR | 2,327 SQ FT | $327,990 |
 Parkland Plan
Parkland Plan
|
3 BR | 2 BA | 2 GR | 1,824 SQ FT | $299,990 |
 Jasmine Cove Plan
Jasmine Cove Plan
|
3 BR | 2 BA | 2 GR | 1,532 SQ FT | $310,000 |
| Name | Specs | Price |
Santa Rosa
YOU'VE GOT QUESTIONS?
REWOW () CAN HELP
Home Info of Santa Rosa
Welcome to the Santa Rosa, where you'll find all the amenities you need in the modern, up-to-date floor plan you desire. As soon as you enter the foyer you'll feel at home. A dining room is perfect for formal entertaining, while the bright and airy rear of the home welcomes you in to the large living space. A powder room and large closet are conveniently placed for guests. The kitchen is a cook's paradise and is open to the dinette and great room so you never miss a moment with friends or family. don't forget to add the covered lanai to bring the outdoors in - or extend it so there's even more room to entertain! An optional morning room can also be selected. Upstairs the luxury continues with a truly spectacular owner's suite featuring a double bowl vanity, compartmentalized water closet, and grand closet so storage will never be an issue! A loft off the stairs gives the feeling of a second floor living area, and two more bedrooms provide plenty of space. A coveted second floor laundry is the ultimate in convenience. No matter which options you choose, the Santa Rosa is available in several beautiful facades that make it a place you'll love to come home to! *Prices shown generally refer to the base house and do not include any optional features. Photos and/or drawings of homes may show upgraded landscaping, elevations and optional features and may not represent the lowest-priced homes in the community.
Home Highlights for Santa Rosa
Information last updated on October 20, 2020
- Price: $298,990
- 2327 Square Feet
- Status: Plan
- 3 Bedrooms
- 3 Garages
- Zip: 33579
- 2 Full Bathrooms, 1 Half Bathroom
- 2 Stories
Community Info
Lucaya Lake Club Signature is full of resort-style amenities. Meet friends in the clubhouse or go for a swim at the pool, work out in the fitness center or stroll the walking trails. You can spend a fun day with loved ones by enjoying the playgrounds, relaxing in the parks oryou can head over to our very own 78-acre lake where you can enjoy the waterhowever you choose. Our Signature Collection, priced from the mid $200's, features six floorplans with up to 3,500 sq. ft. of living space. All of our homes can be customized to suite your family's needs, with plenty of space for everyone. You'll appreciate features like granite counter tops, 42" maple cabinets, 9'4 ceilings, 17” x 17” tile, and a 2 car garage. Schedule your appointment todayto take a one-on-one tour of our stunning community!
Amenities
-
Health & Fitness
- Pool
- Trails
-
Community Services
- Play Ground
-
Local Area Amenities
- Views
- Lake
- Pond
-
Social Activities
- Club House
