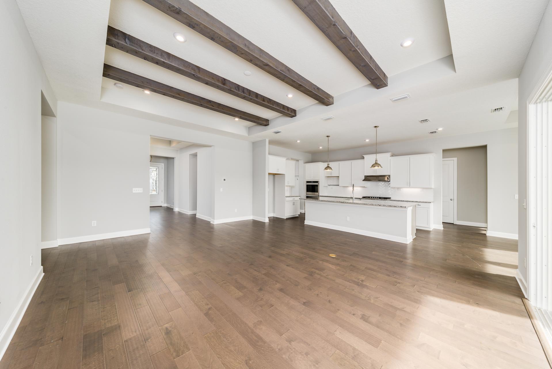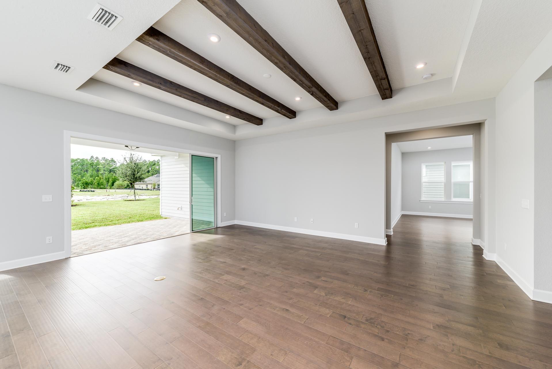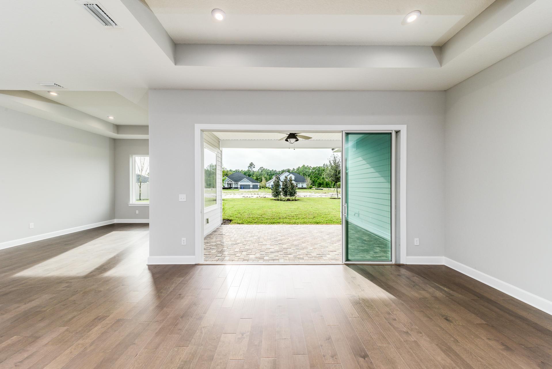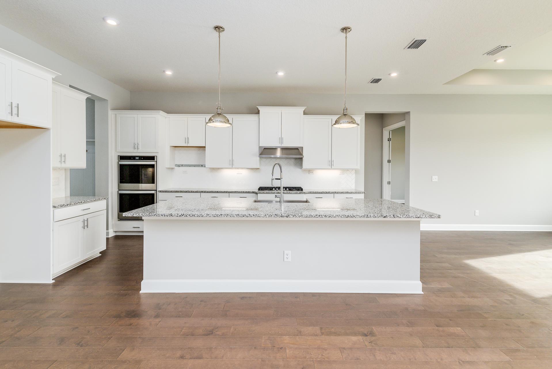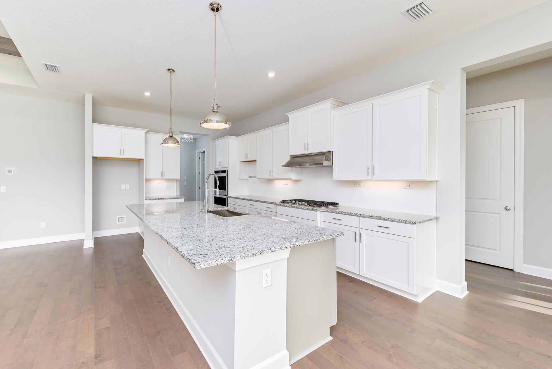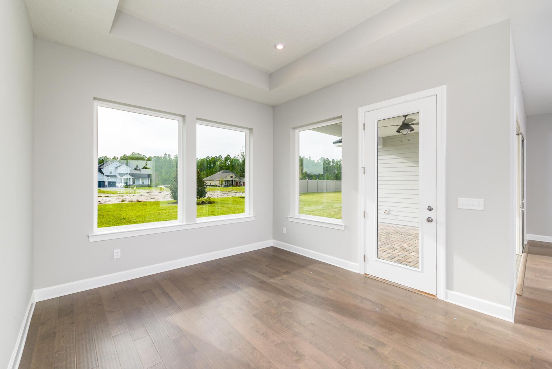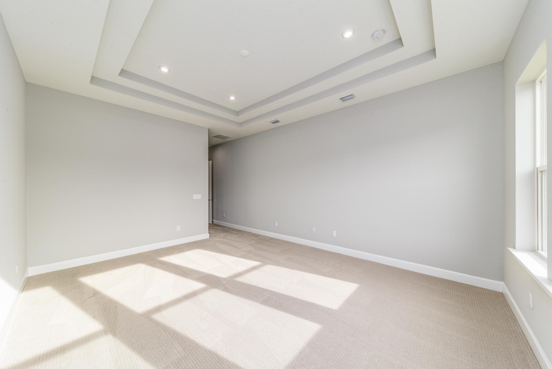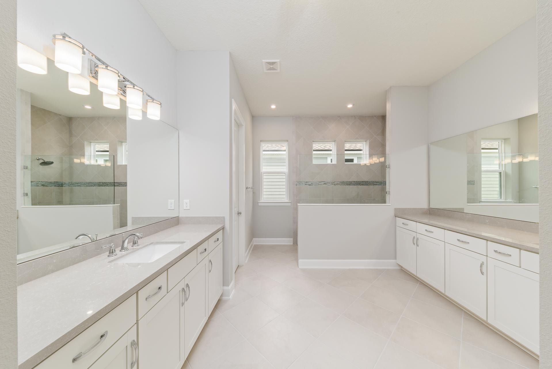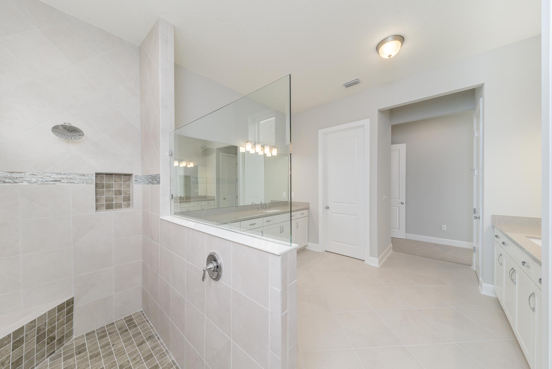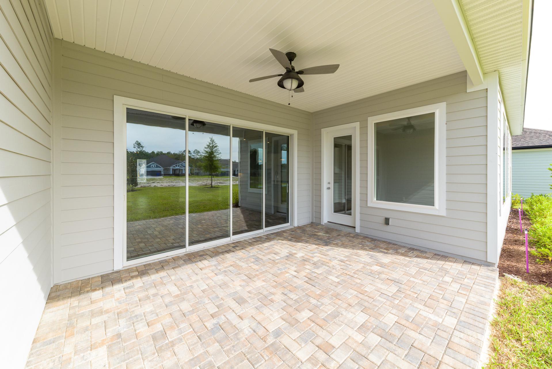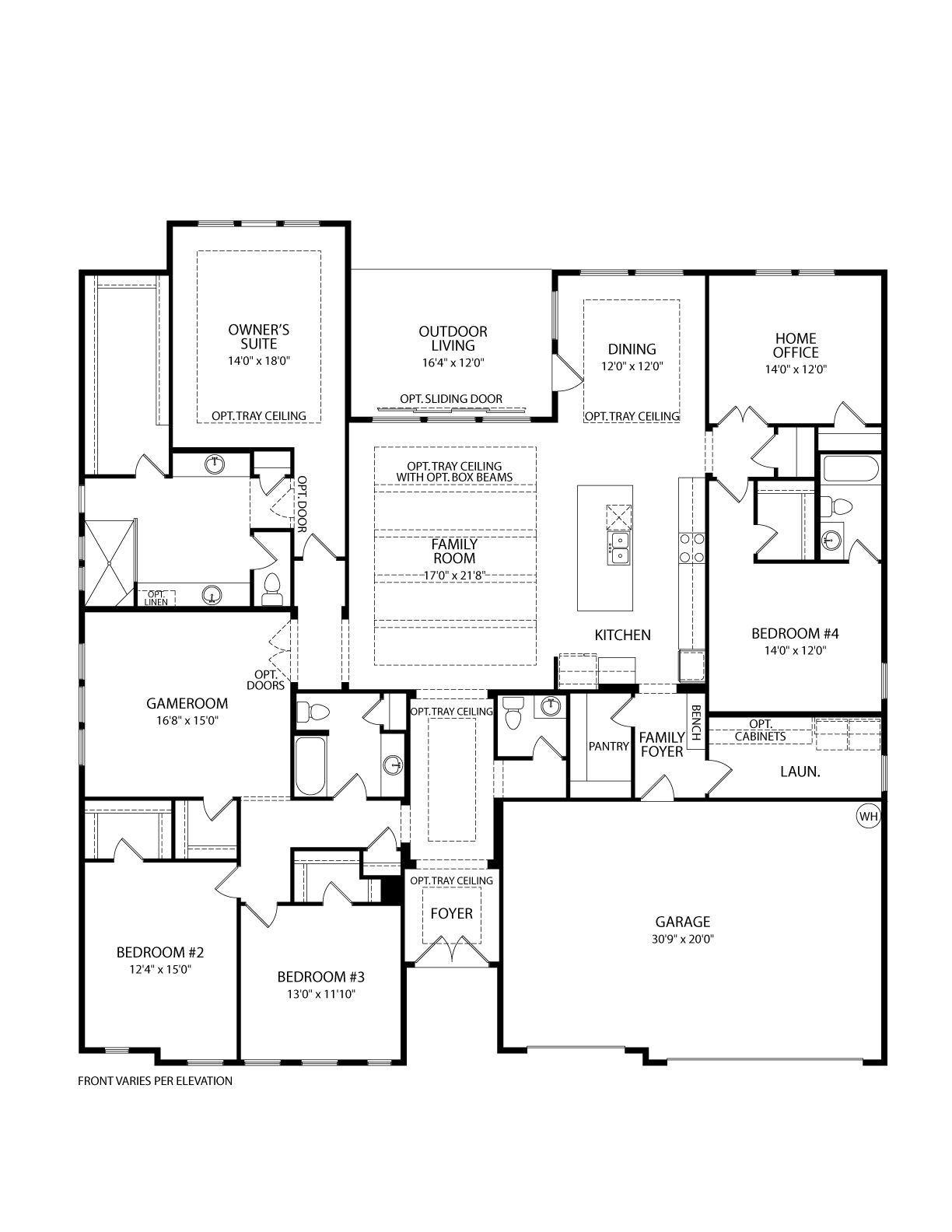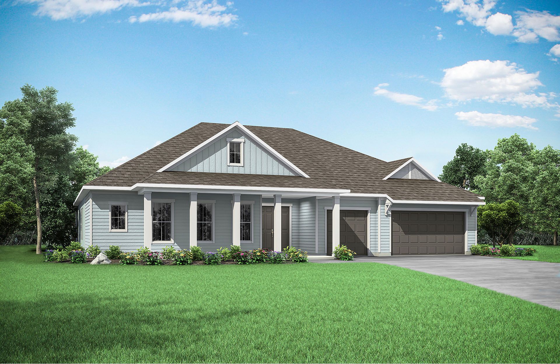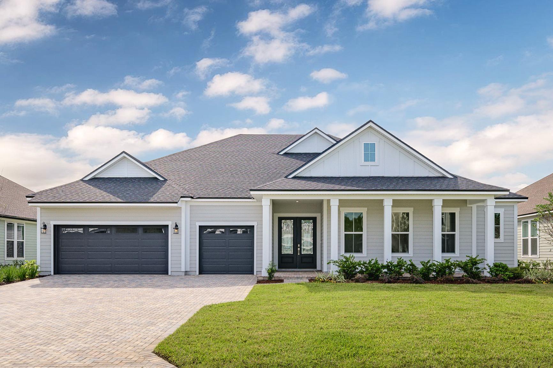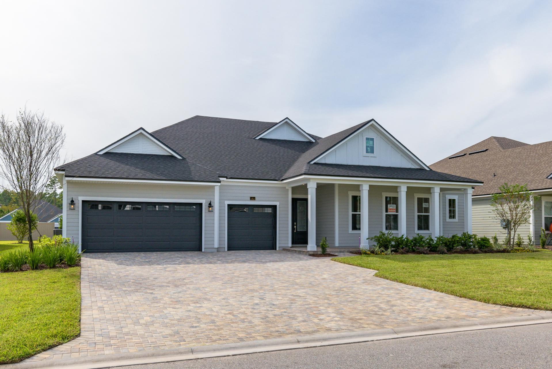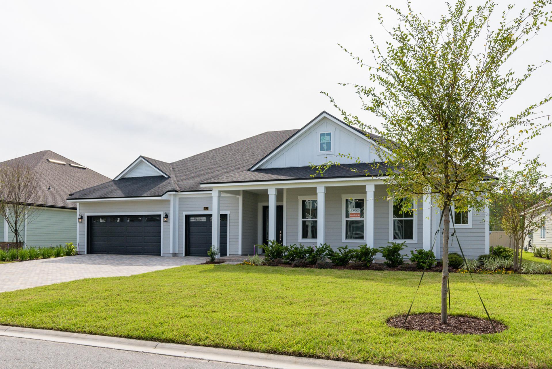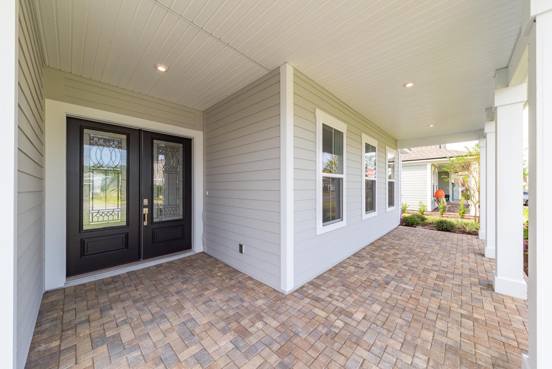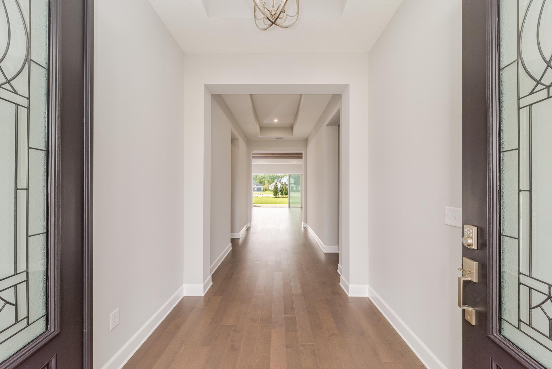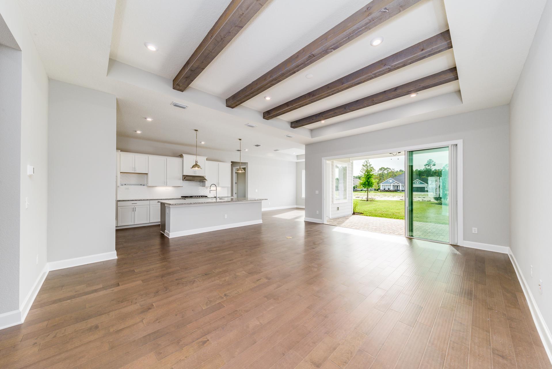Related Properties in This Community
| Name | Specs | Price |
|---|---|---|
 Rowland Plan
Rowland Plan
|
4 BR | 4.5 BA | 3 GR | 3,417 SQ FT | $525,900 |
 Palmetto Plan
Palmetto Plan
|
4 BR | 3 BA | 3 GR | 3,247 SQ FT | $524,900 |
 Paigelynn Plan
Paigelynn Plan
|
4 BR | 3.5 BA | 3 GR | 3,408 SQ FT | $527,900 |
 Jameson Plan
Jameson Plan
|
4 BR | 4.5 BA | 3 GR | 3,696 SQ FT | $549,900 |
 Highland Plan
Highland Plan
|
3 BR | 3 BA | 2 GR | 2,581 SQ FT | $497,900 |
 Eastgate Plan
Eastgate Plan
|
4 BR | 3 BA | 3 GR | 3,068 SQ FT | $513,900 |
 Durbin II Plan
Durbin II Plan
|
4 BR | 3 BA | 3 GR | 2,901 SQ FT | $510,900 |
 Crestmoore II Plan
Crestmoore II Plan
|
4 BR | 4.5 BA | 3 GR | 3,456 SQ FT | $539,900 |
 Chapman Plan
Chapman Plan
|
3 BR | 2.5 BA | 2 GR | 2,500 SQ FT | $467,900 |
 Archer Plan
Archer Plan
|
3 BR | 3.5 BA | 3 GR | 2,830 SQ FT | $502,900 |
 1645 SHADY RIVER CT (Durbin II)
1645 SHADY RIVER CT (Durbin II)
|
4 BR | 3 BA | 3 GR | 2,934 SQ FT | $558,900 |
 1611 SHADY RIVER CT (Eastgate)
1611 SHADY RIVER CT (Eastgate)
|
4 BR | 3 BA | 3 GR | 3,054 SQ FT | $594,900 |
| Name | Specs | Price |
Paigelynn
YOU'VE GOT QUESTIONS?
REWOW () CAN HELP
Home Info of Paigelynn
With a large porch in front and another spacious outdoor living area in back, this home is ready for outdoor parties. The inside presents an open-concept layout with a large kitchen island for relaxed entertaining. On the left side of the home, enjoy a game room creating extra space for kids to hang with friends. The owner's suite invites you to relax in its deluxe bathroom and huge walk-in closet fit for a shopping connoisseur. Work from home? Enjoy a private office with a view located in the back of the home. This floor plan is complete with 3 additional bedrooms, a convenient laundry room, and a three-car garage.
Home Highlights for Paigelynn
Information last updated on November 03, 2020
- Price: $527,900
- 3408 Square Feet
- Status: Plan
- 4 Bedrooms
- 3 Garages
- Zip: 32003
- 3 Full Bathrooms, 1 Half Bathroom
- 1 Story
Living area included
- Dining Room
- Family Room
- Living Room
- Study
Plan Amenities included
- Master Bedroom Downstairs
Community Info
Rare neighborhood find in Fleming Island! Only twelve home sites are available in the private, intimate neighborhood of Luten Landing that rests along the St. Johns River. This new home community features large home sites and several two-story and one-story home design options. Each home will feature gourmet kitchens, luxury owner suites, relaxing outdoor living spaces, and front-entry garages.
Actual schools may vary. Contact the builder for more information.
Amenities
-
Community Services
- Baptist and Wolfson's Childrens Emergency Center
- Fleming Island Town Center
-
Local Area Amenities
- Fleming Island Town Center
-
Social Activities
- Moccasin Slough Park
- Doctors Lake Marina
- YMCA
Area Schools
-
Clay Co SD
- Green Cove Springs Junior High School
- Fleming Island High School
Actual schools may vary. Contact the builder for more information.
Utilities
-
Electric
- Clay Electric
-
Telephone
- AT & T
-
Water/wastewater
- Clay County Utility
