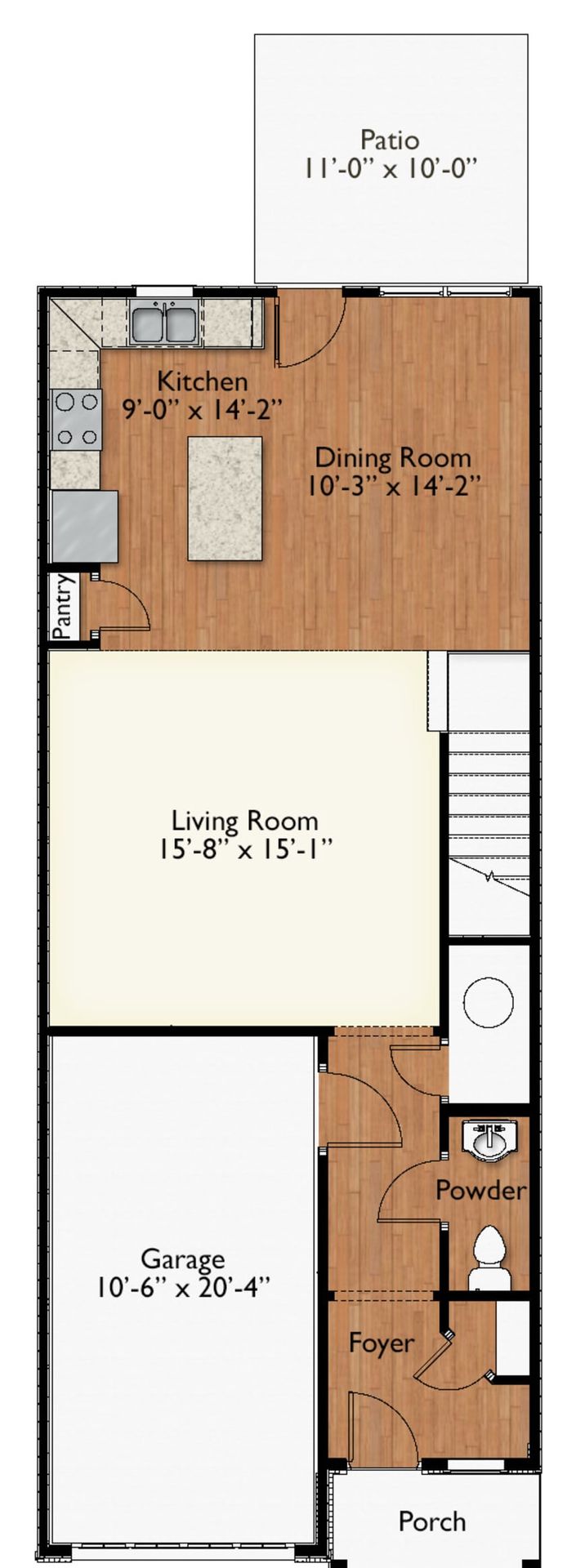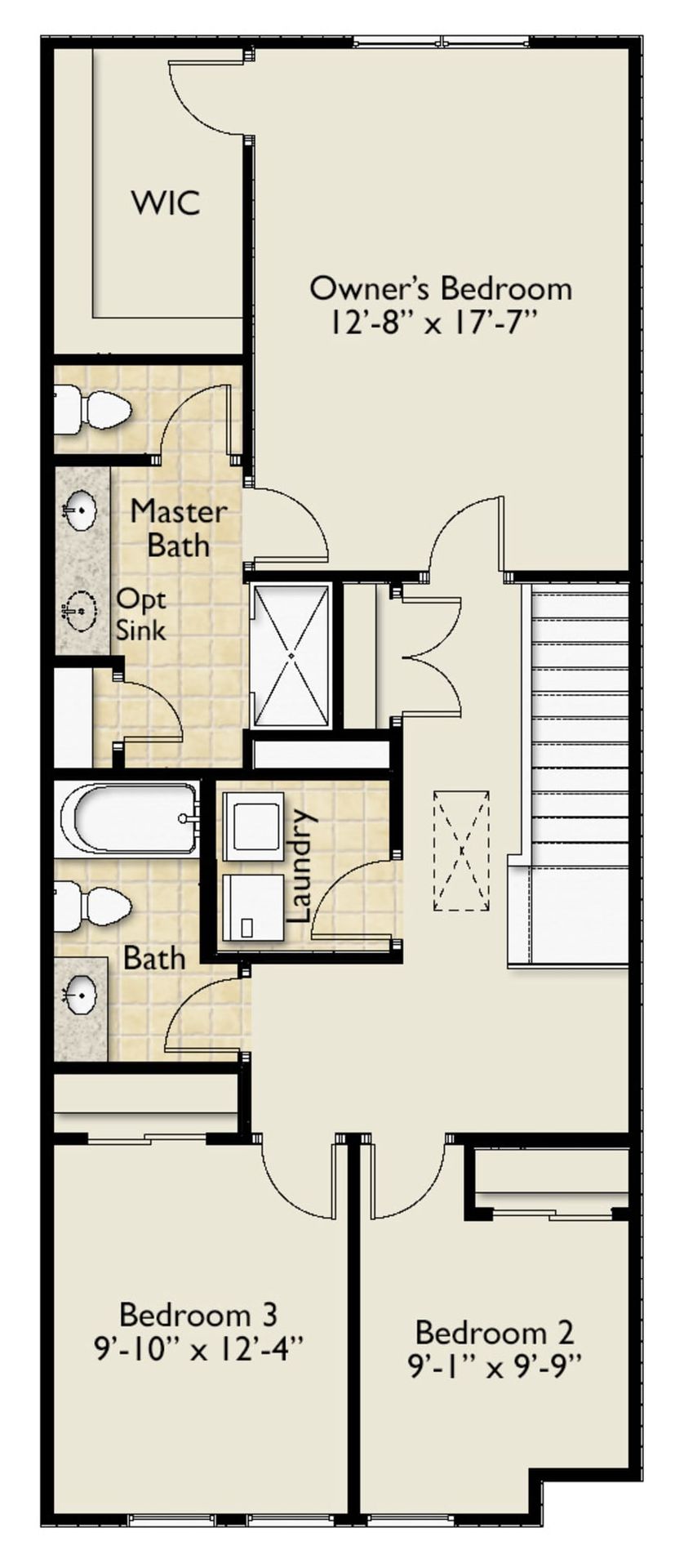Related Properties in This Community
| Name | Specs | Price |
|---|---|---|
 The Carson Plan
The Carson Plan
|
3 BR | 2.5 BA | 1 GR | 1,740 SQ FT | $217,900 |
 6 Jaycee Court (The Carson)
6 Jaycee Court (The Carson)
|
3 BR | 2.5 BA | 1 GR | | $226,545 |
 15 Jaycee Court (The Carson)
15 Jaycee Court (The Carson)
|
3 BR | 2.5 BA | 1 GR | 1,740 SQ FT | $223,475 |
 10 Jaycee Court (The Carson)
10 Jaycee Court (The Carson)
|
3 BR | 2.5 BA | 1 GR | | $221,795 |
| Name | Specs | Price |
8 Jaycee Court (The Carson)
Price from: $227,395Please call us for updated information!
YOU'VE GOT QUESTIONS?
REWOW () CAN HELP
Home Info of 8 Jaycee Court (The Carson)
Dreaming of having a Fresh White Kitchen ?. then dream no more. This Carson plan has the kitchen you have been looking for. Cane sugar white shaker style cabinets, Moonlight granite countertops, under cabinet lighting and spacious center island for extra storage just to name a few of the designer elements that make this your dream kitchen. We know you will enjoy cooking on your new GE Stainless gas range. And to complete the package, GE stainless exterior vented microwave and dishwasher. The spacious Carson plan has a lovely living room, complete with gas fireplace, that leads right into the open concept kitchen / dining area. 3 Bedrooms, 2 baths, includes 5" wide Resto Plus palace luxury vinyl plank flooring throughout 1st floor main living areas, Shaw walking trail carpet in second floor bedrooms, and Highlands II vinyl in the Owner's bath. Spacious Owner's bedroom with LED disk lights, ceiling fan and walk- in closet. Stunning Owner's bath with full walk-in shower, Cane sugar white cabinets, double sink vanity and linen closet. Laundry room includes hook up for washer /dryer and shelving for all your laundry accessories. Last but not least, enjoy some well-deserved down time out on your private patio and take in the sprawling rear outdoor space this lot has to offer.
Available Now
This newly-built home at 8 Jaycee Court is ready for you to move in today.
Community Info
Tucked into the lush greenery, minutes away from the hustle of downtown, your brand new home is waiting for you with open arms. An intimate community of just 25 modern farmhouse-style townhomes conveniently located close to parks, shopping, dining, and highway access — Madison Park is the perfect mix of location, lifestyle and stylish design. Expertly designed by Cothran Homes, these gorgeous homes feature a thoughtfully designed, open and airy layout with high ceilings and tons of storage throughout. Details like an open loft on the second floor, a rear covered porch, a pet cubby under the stairs, and shared outdoor green space make them truly unique, and the opportunity to personalize the finishes makes each home truly one-of-a-kind. More Info About Madison Park
Buying a new home is one of the most important decisions you will have to make for your financial future, your family, and your lifestyle. Cothran Homes offers the security of over two decades of experience in building and development in the Greenville area. The Cothran name is synonymous with some of our most well-known local landmarks, including commercial sites such as Woodruff Road Professional Park and The Shops at Azalea, and residential sites like River Walk, Caledon Wood, and Five Forks Plantation. Mark Cothran, president of Cothran Homes, is a Greenville native and has completed more than 20 commercial and residential projects across the area. Mark’s development philosophy centers around finding the most prized locations within Greenville, using the highest quality construction partners, and offering a home with more valuable standard features and levels of customization for a similar price. Cothran Homes builds in neighborhoods with locations second to none. Each neighborhood is tailored to accommodate today’s changing and mobile lifestyles. Our homes are built with a commitment to quality construction, and are designed to incorporate a timeless sense of style that makes the most of the available floor space. Every new Cothran home comes with a built-in support system of craftsmen, trade contractors, sales professionals and construction managers. Our homes are designed to offer unique lifestyle opportunities, either in custom single-family homes or maintenance-free patio or town homes. Put our experience and expertise to work for you. Cothran Homes. The home you want in the location you love.
Amenities
Area Schools
- Greenville Co SD
- Mauldin Elementary School
- Mauldin Middle School
- Mauldin High School
to connect with the builder right now!
Local Points of Interest
- conveniently located close to parks, shopping, dining, and highway access



































