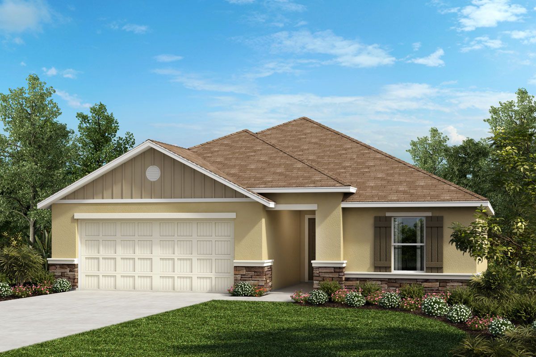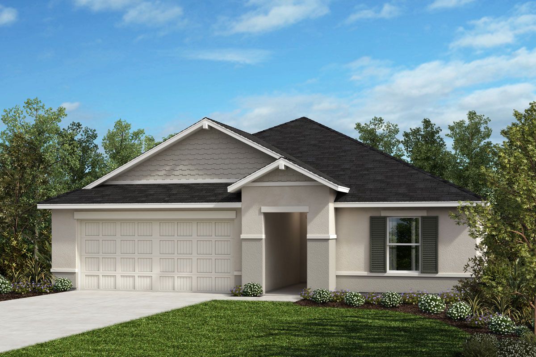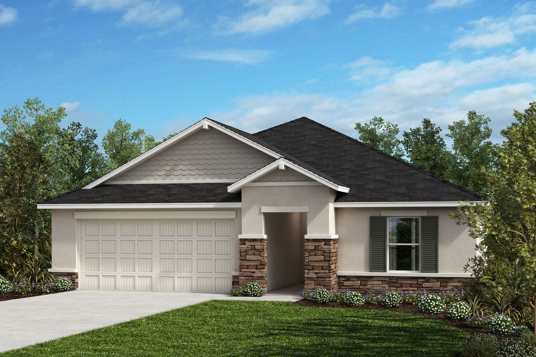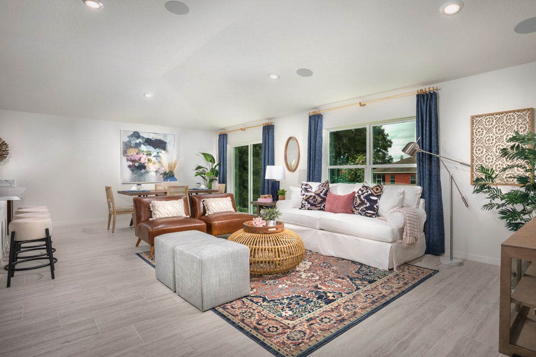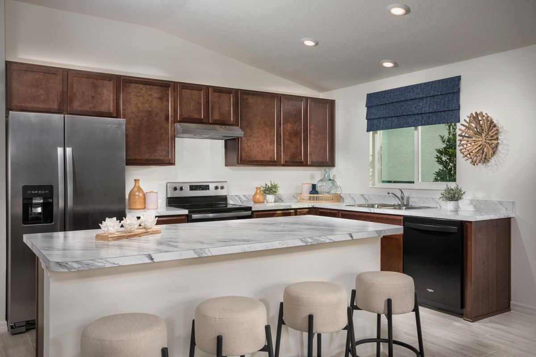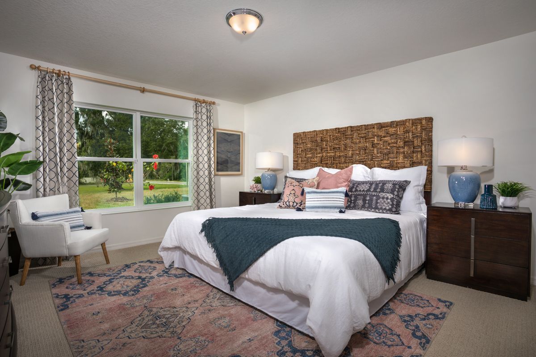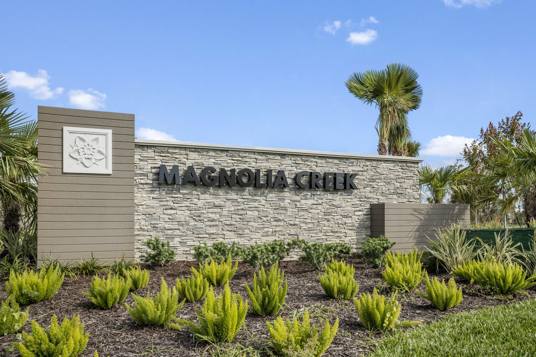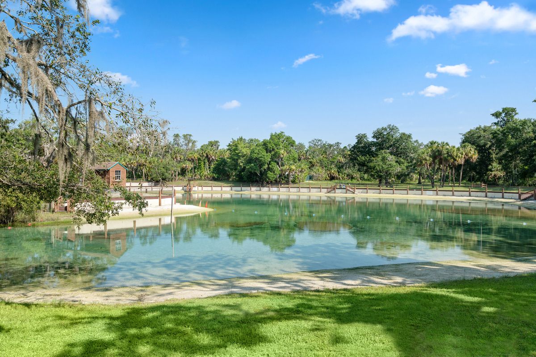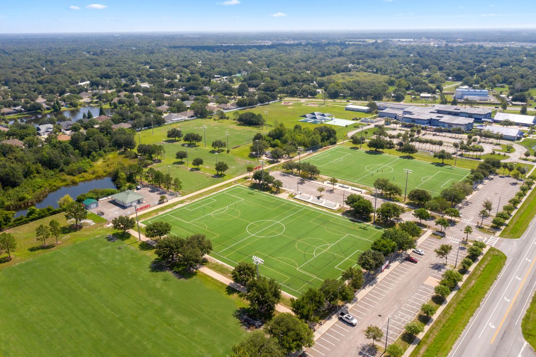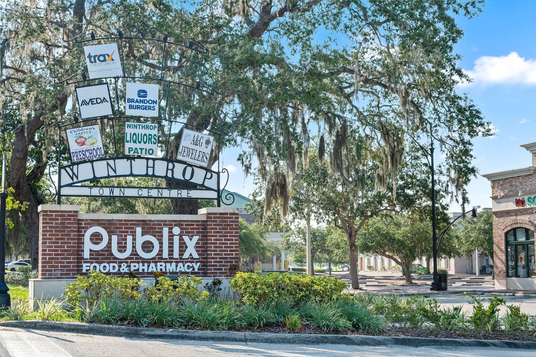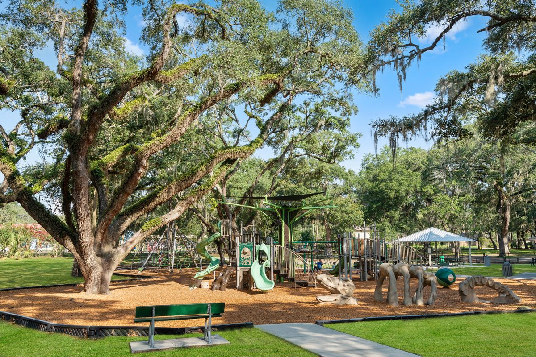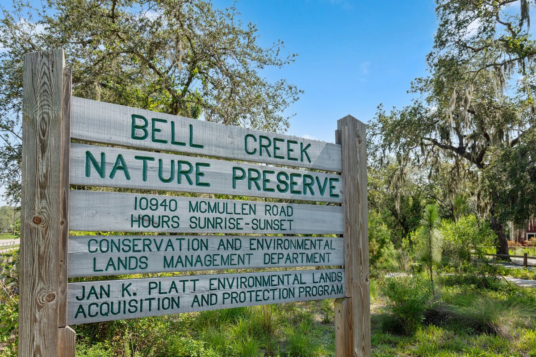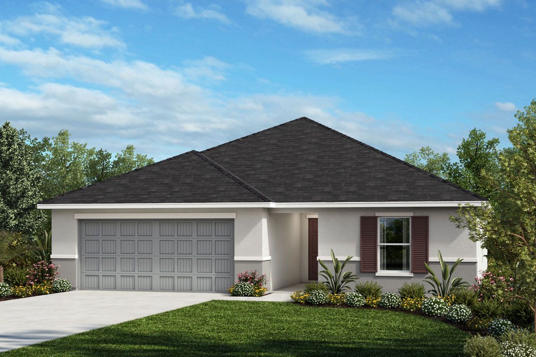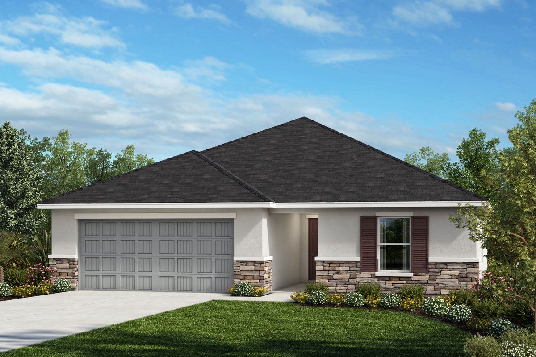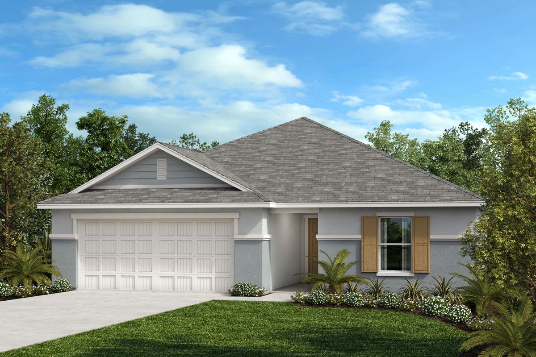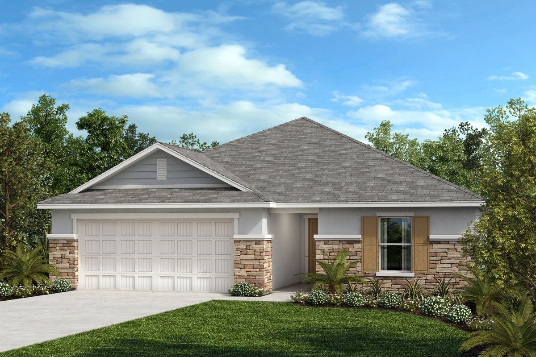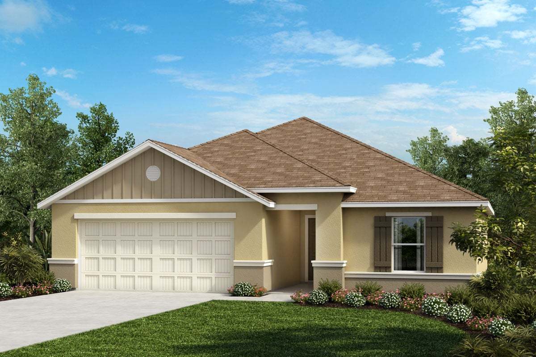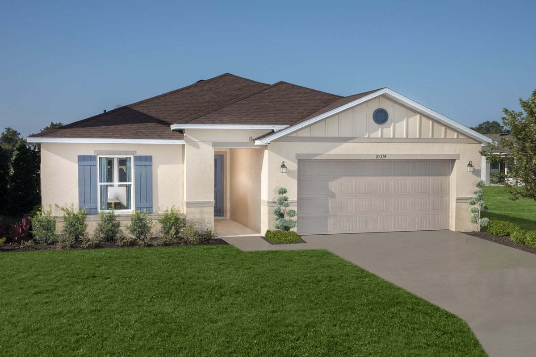Related Properties in This Community
| Name | Specs | Price |
|---|---|---|
 Plan 1511 Modeled
Plan 1511 Modeled
|
$328,990 | |
 Plan 2333
Plan 2333
|
$421,990 | |
 Plan 2385
Plan 2385
|
$402,990 | |
 Plan 1346
Plan 1346
|
$315,990 | |
 Plan 2168
Plan 2168
|
$403,990 | |
 Plan 1541
Plan 1541
|
$350,990 | |
 Plan 3016
Plan 3016
|
$471,990 | |
 Plan 2566
Plan 2566
|
$447,990 | |
 Plan 2544 Modeled
Plan 2544 Modeled
|
$419,990 | |
 Plan 2107
Plan 2107
|
$411,890 | |
 Plan 1989
Plan 1989
|
$394,990 | |
 Plan 1908
Plan 1908
|
$370,990 | |
 Plan 1637
Plan 1637
|
$341,990 | |
| Name | Specs | Price |
Plan 1707 Modeled
Price from: $367,990
YOU'VE GOT QUESTIONS?
REWOW () CAN HELP
Home Info of Plan 1707 Modeled
* Low-E windows * Stainless steel appliances * Generation Lighting fixtures * WaterSense labeled faucets * Extended vanity with knee space at secondary bath * Tile flooring at entry, kitchen, baths and laundry room * Split-bedroom layout * Spacious great room * Kitchen USB charging port * Dedicated laundry room * Smart thermostat * ENERGY STAR certified home * Swimming pool * Award-winning schools * Commuter-friendly location * Close to popular restaurants * Great shopping nearby * Walking paths
Home Highlights for Plan 1707 Modeled
Information last checked by REWOW: October 09, 2025
- Price from: $367,990
- 1707 Square Feet
- Status: Plan
- 3 Bedrooms
- 2 Garages
- Zip: 33578
- 2 Bathrooms
- 1 Story
Living area included
- Living Room
Community Info
* No CDD fees * Near outdoor recreation * Community amenities center with pool and cabana * Zoned for highly rated Hillsborough County Public Schools * Minutes to I-75 and US-301 * Short drive to shopping, dining and entertainment along US-301 * Swimming pool * Award-winning schools * Commuter-friendly location * Close to popular restaurants * Great shopping nearby * Walking paths
Actual schools may vary. Contact the builder for more information.
