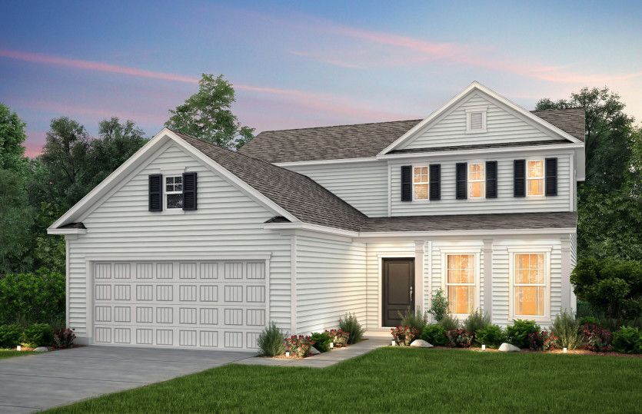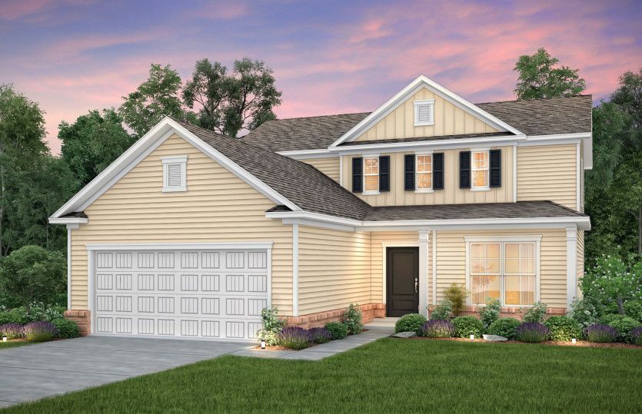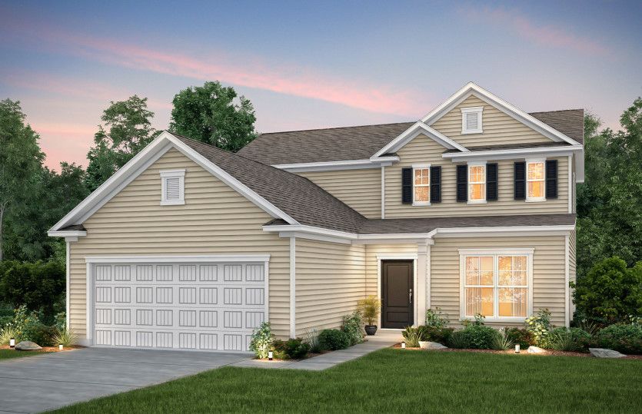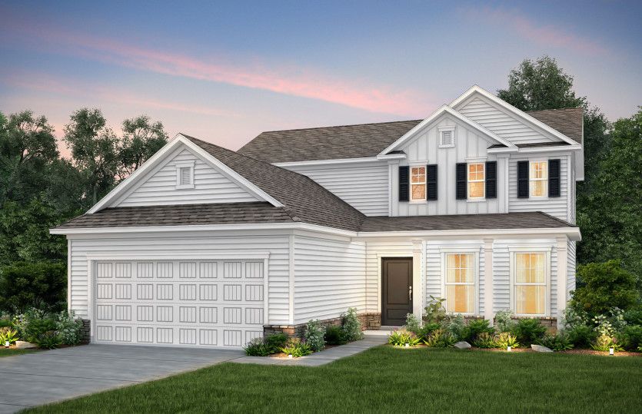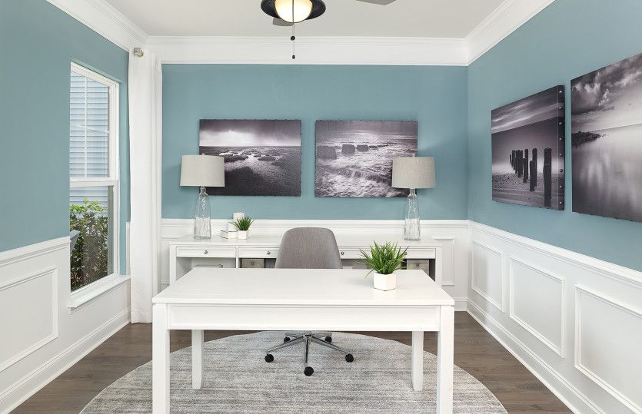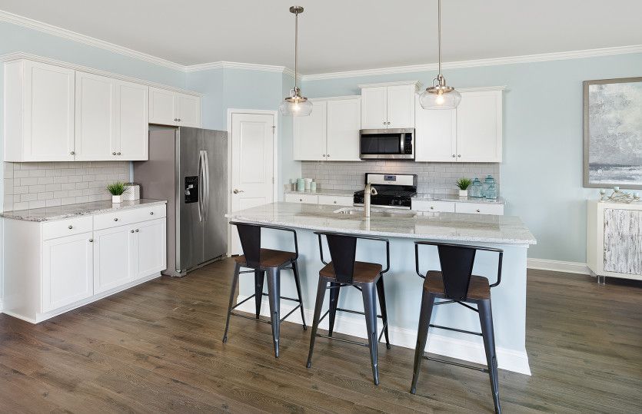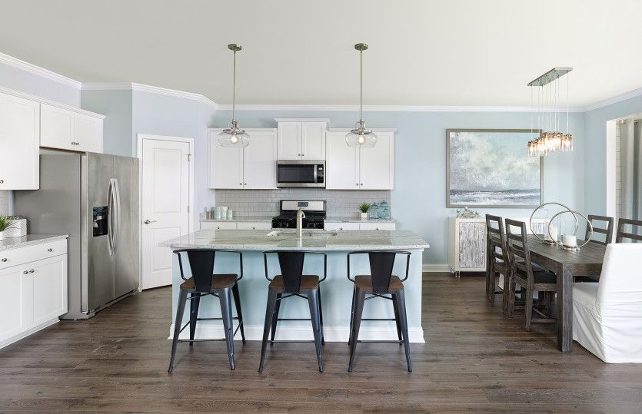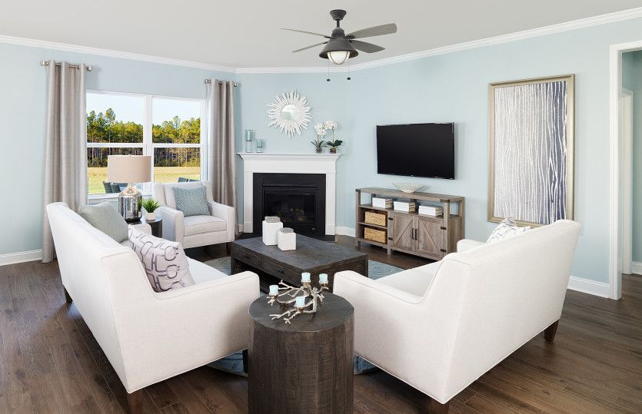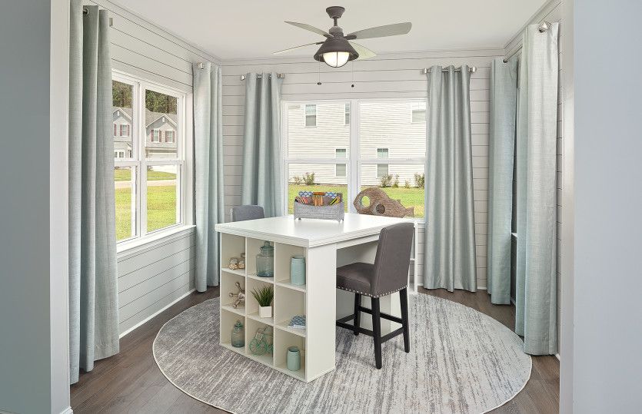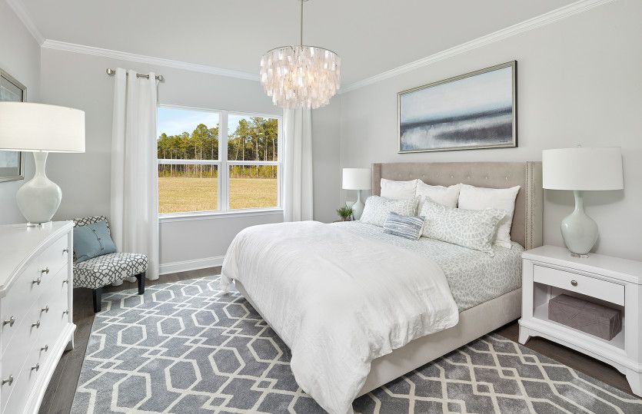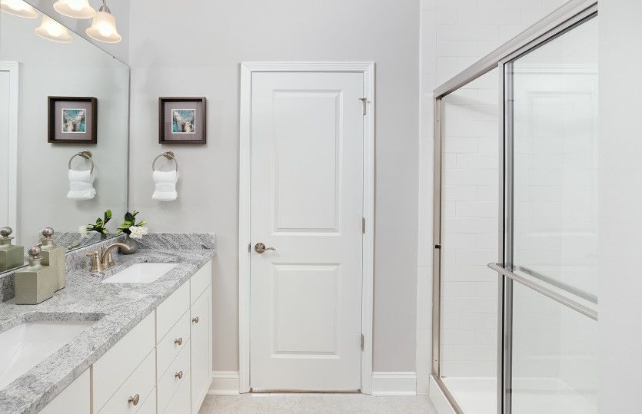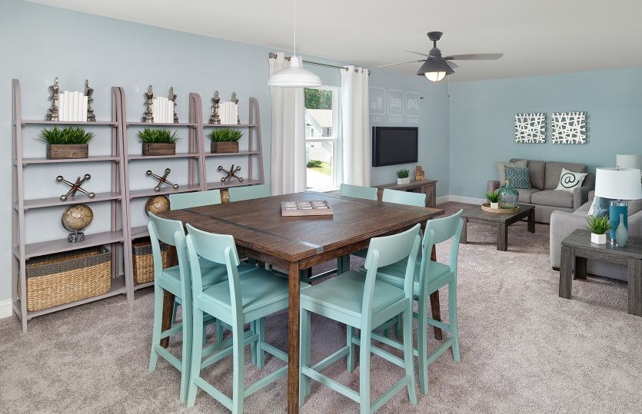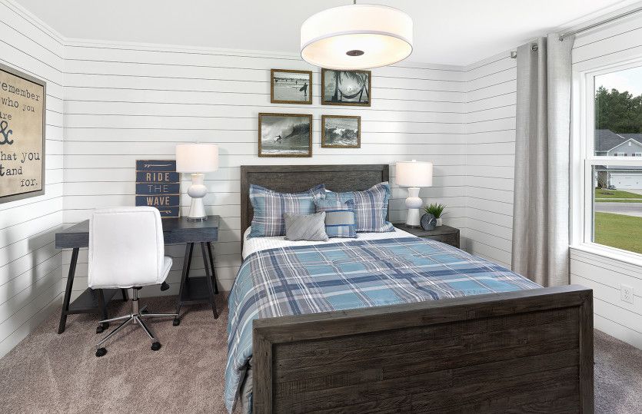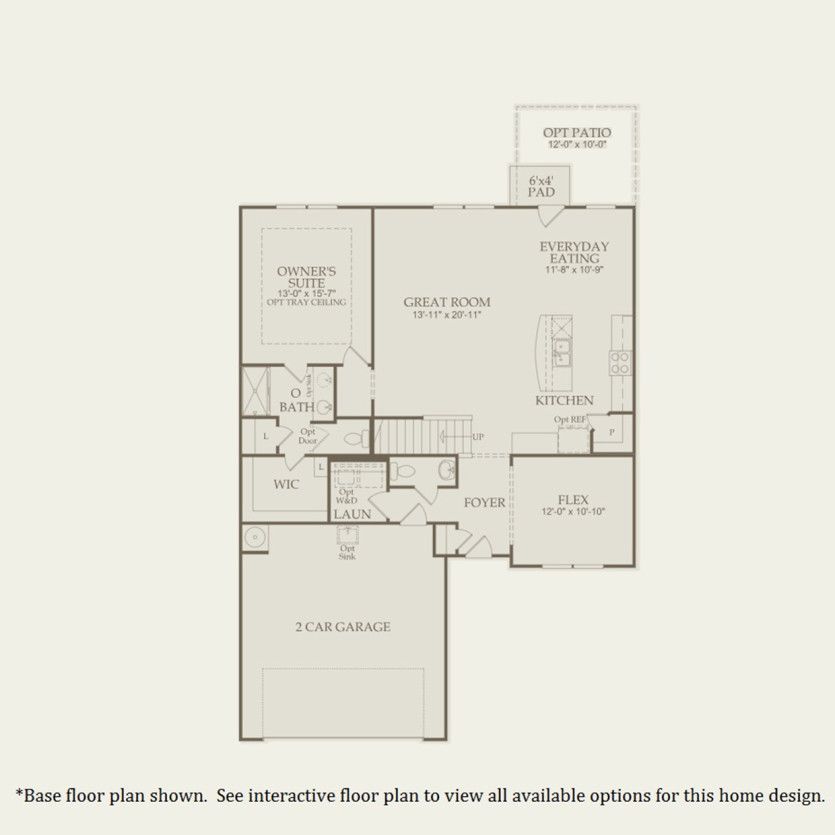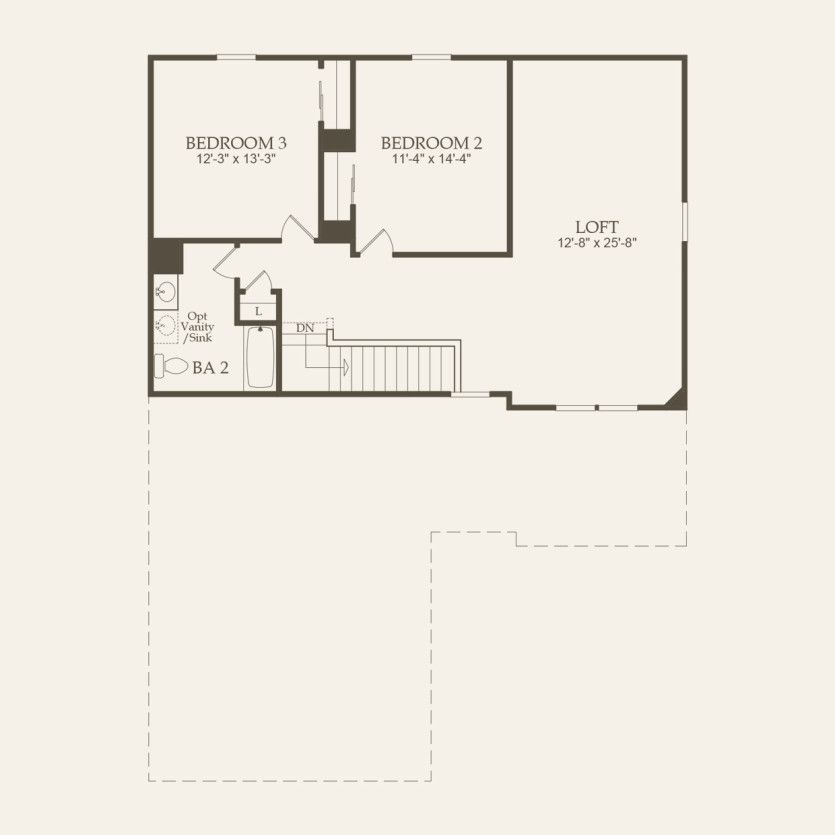Related Properties in This Community
| Name | Specs | Price |
|---|---|---|
 Summerwood Plan
Summerwood Plan
|
2 BR | 2 BA | 2 GR | 1,858 SQ FT | $298,990 |
 Stonebrook Plan
Stonebrook Plan
|
4 BR | 2 BA | 2 GR | 2,744 SQ FT | $339,990 |
 Rosemont Plan
Rosemont Plan
|
3 BR | 2 BA | 2 GR | 1,588 SQ FT | $256,990 |
 Newberry Plan
Newberry Plan
|
3 BR | 2.5 BA | 2 GR | 2,386 SQ FT | $317,990 |
 Mitchell Plan
Mitchell Plan
|
3 BR | 2.5 BA | 2 GR | 2,956 SQ FT | $301,990 |
 Martin Ray Plan
Martin Ray Plan
|
2 BR | 2 BA | 2 GR | 1,961 SQ FT | $304,990 |
 Hampton Plan
Hampton Plan
|
4 BR | 2 BA | 2 GR | 2,602 SQ FT | $292,990 |
 Continental Plan
Continental Plan
|
4 BR | 2.5 BA | 2 GR | 2,842 SQ FT | $343,990 |
 Compton Plan
Compton Plan
|
3 BR | 2 BA | 2 GR | 1,913 SQ FT | $268,990 |
 Aspire Plan
Aspire Plan
|
3 BR | 2.5 BA | 2 GR | 2,260 SQ FT | $285,990 |
 70 Raines Way (Aspire)
70 Raines Way (Aspire)
|
4 BR | 2.5 BA | 2 GR | 2,260 SQ FT | $352,815 |
 50 Raines Way (Hampton)
50 Raines Way (Hampton)
|
5 BR | 3 BA | 2 GR | 2,602 SQ FT | $353,765 |
 254 Malind Bluff Drive (Martin Ray)
254 Malind Bluff Drive (Martin Ray)
|
3 BR | 2 BA | 2 GR | 2,053 SQ FT | $403,265 |
 244 Malind Bluff Drive (Continental)
244 Malind Bluff Drive (Continental)
|
5 BR | 3 BA | 2 GR | 3,034 SQ FT | $453,215 |
| Name | Specs | Price |
Hartwell Plan
Price from: $288,990Please call us for updated information!
YOU'VE GOT QUESTIONS?
REWOW () CAN HELP
Hartwell Plan Info
The impressive two-story Hartwell new home floor plan offers flexibility and comfort for everyday living. Downstairs, a large great room flows into a cook's kitchen with oversized island. A large flex space at the front of the home can function as a dining room, formal sitting area, or optional study. The first floor Owner's Suite offers privacy from the two secondary bedrooms upstairs, and loft space, that can be configured as an additional bedroom.
Ready to Build
Build the home of your dreams with the Hartwell plan by selecting your favorite options. For the best selection, pick your lot in Malind Bluff today!
Community Info
Live the good life at Malind Bluff, the waterfront new home community in desirable Bluffton, SC. Choose from a wide range of affordable new home designs that offer open floor plans, plenty of space and scenic views. Within close proximity to highly sought after Okatie Elementary School plus shopping, dining and entertainment. Malind Bluff is the ideal place to call home! More Info About Malind Bluff
At Pulte Homes, we continually talk with prospective homeowners about how they live and allow those ideas to inspire us to design and build homes tailored to the way you live your life. It means smarter living space and rooms you’ll use all the time – not just once a year. We also believe that a better way to build a home is to build it together. Our rigorous construction methods are designed to ensure that your home will be built right. And it’s all backed by the Pulte Homes Protection Plan— a warranty that is among the best in the industry. Pulte Homes is a national brand of PulteGroup, Inc. (NYSE: PHM).
Amenities
Area Schools
- Beaufort Co SD
to connect with the builder right now!
