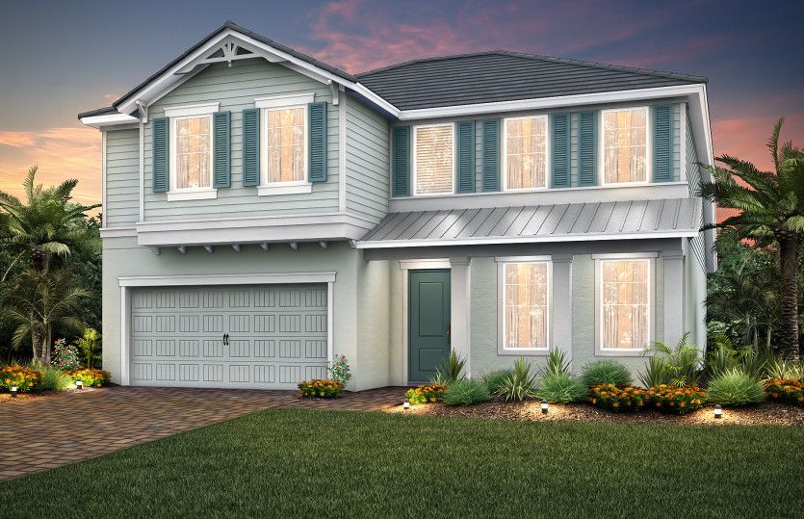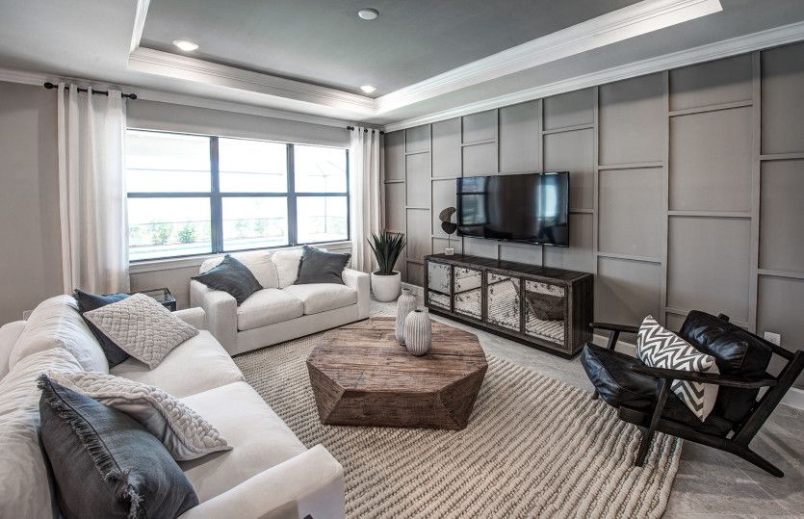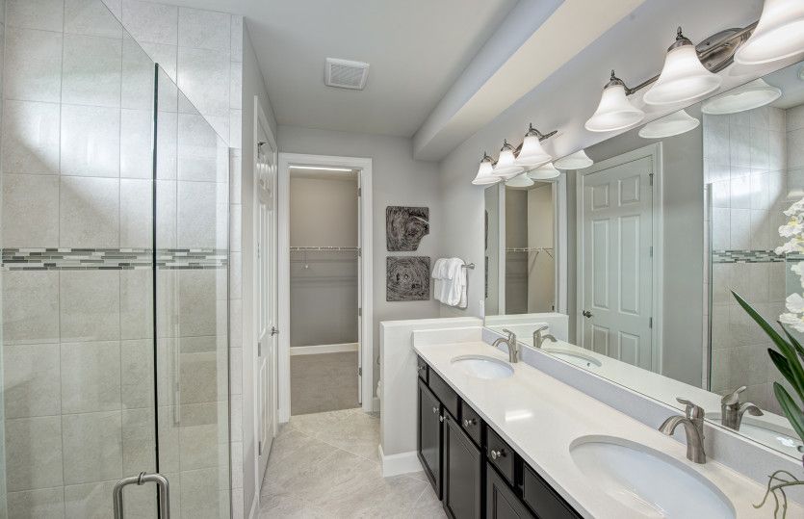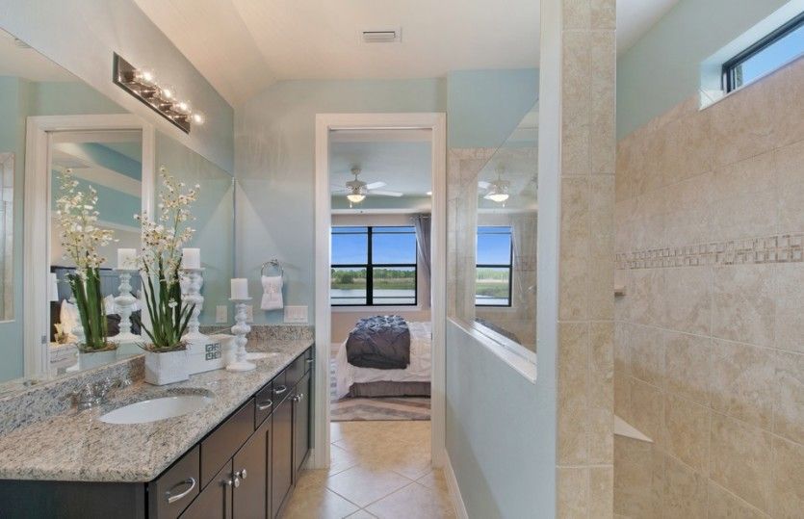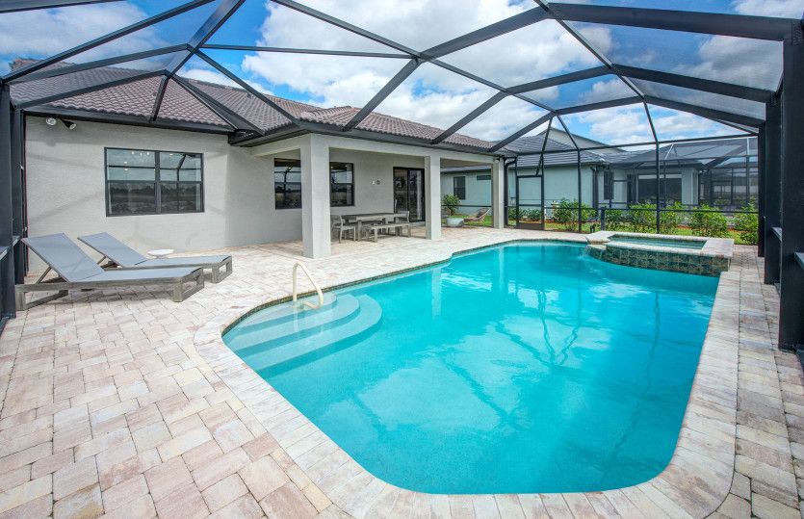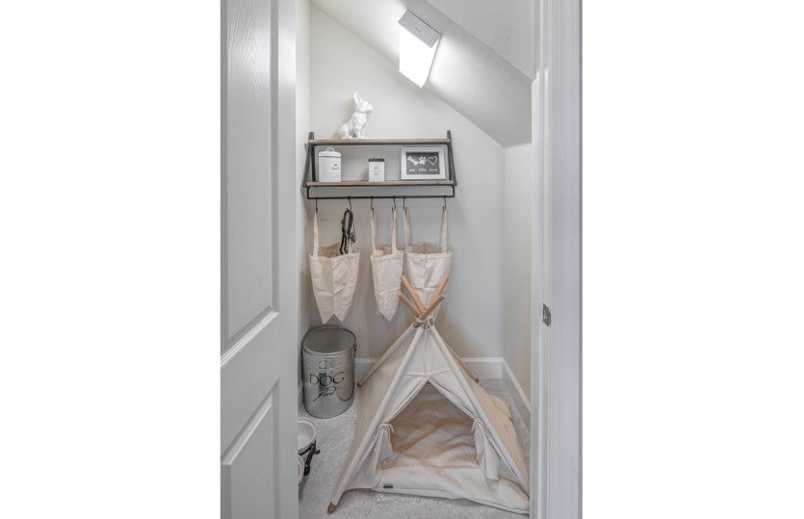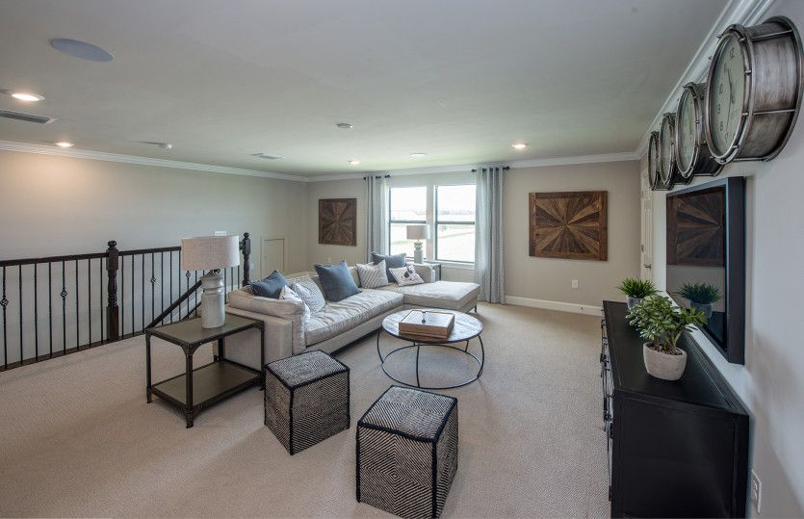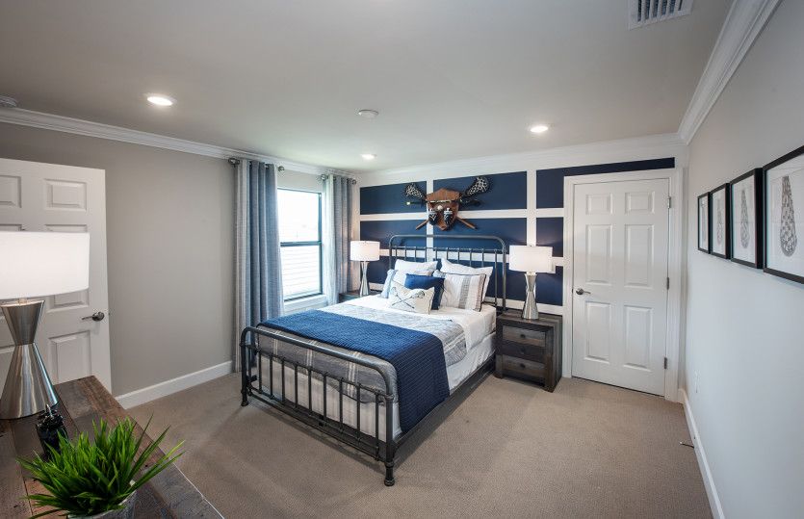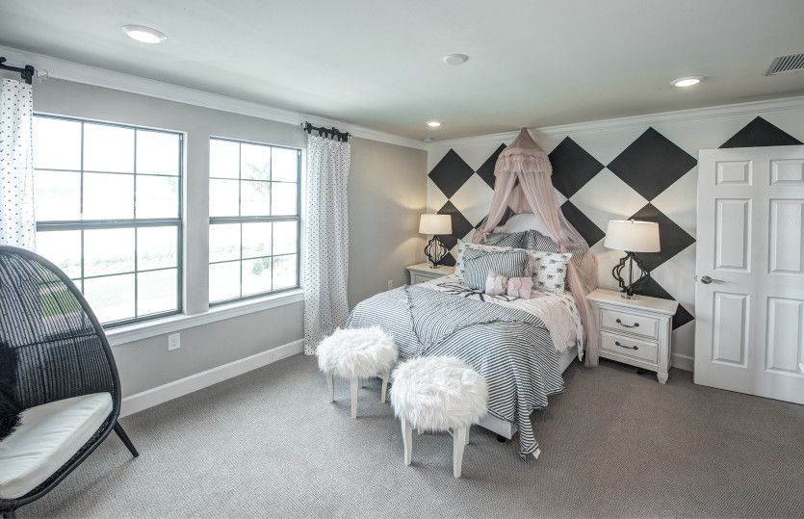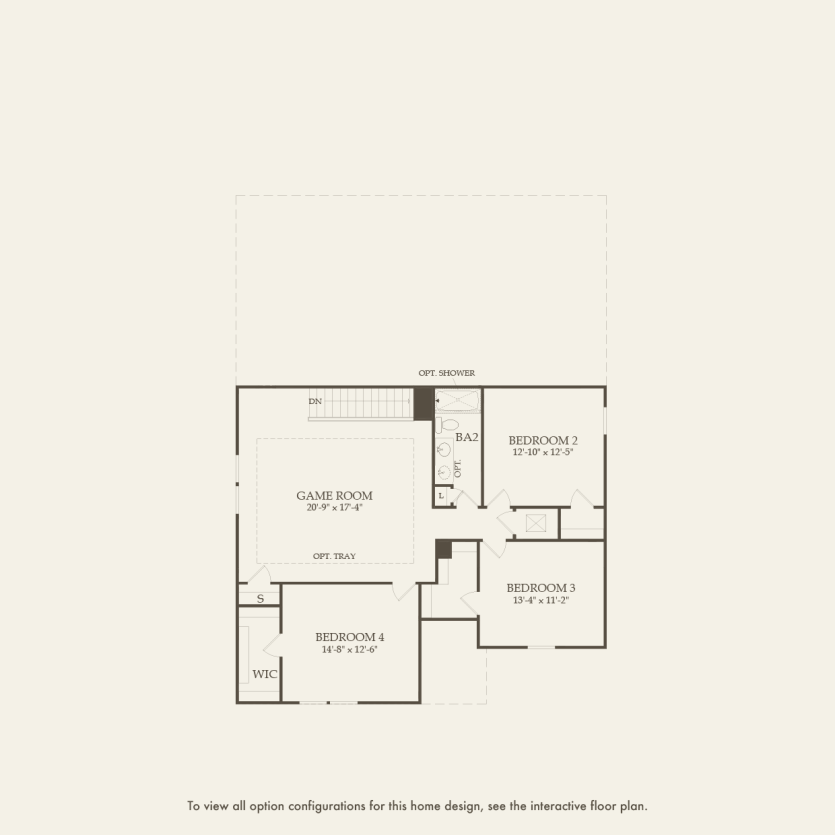Related Properties in This Community
| Name | Specs | Price |
|---|---|---|
 3108 Anchor Bay Trail (Summerwood)
3108 Anchor Bay Trail (Summerwood)
|
3 BR | 3 BA | 2 GR | 2,086 SQ FT | $481,990 |
 12029 Cranston Way (Foxtail - Exterior Unit)
12029 Cranston Way (Foxtail - Exterior Unit)
|
3 BR | 2.5 BA | 2 GR | 1,617 SQ FT | $365,900 |
 11705 Blue Hill Trail (Woodview)
11705 Blue Hill Trail (Woodview)
|
4 BR | 3.5 BA | 2 GR | 3,588 SQ FT | $646,604 |
 11809 Hancock Drive (Woodview)
available_now
11809 Hancock Drive (Woodview)
available_now
|
5 BR | 4 BA | 2 GR | 3,411 SQ FT | $635,431 |
 Woodview Plan
Woodview Plan
|
4 BR | 2.5 BA | 2 GR | 3,411 SQ FT | $449,990 |
 Winsford Plan
Winsford Plan
|
4 BR | 3.5 BA | 2 GR | 3,648 SQ FT | $516,990 |
 Vanderbilt Plan
Vanderbilt Plan
|
4 BR | 2.5 BA | 2 GR | 3,300 SQ FT | $483,990 |
 Trailwood - Interior Unit Plan
Trailwood - Interior Unit Plan
|
2 BR | 2.5 BA | 2 GR | 1,825 SQ FT | $300,990 |
 Trailwood - Exterior Unit Plan
Trailwood - Exterior Unit Plan
|
2 BR | 2.5 BA | 2 GR | 1,825 SQ FT | $306,990 |
 Summerwood Plan
Summerwood Plan
|
2 BR | 2 BA | 2 GR | 1,861 SQ FT | $375,990 |
 Pompeii Plan
Pompeii Plan
|
3 BR | 2.5 BA | 2 GR | 2,104 SQ FT | $384,990 |
 Nobility Plan
Nobility Plan
|
3 BR | 2.5 BA | 2 GR | 2,908 SQ FT | $526,990 |
 Marina Plan
Marina Plan
|
3 BR | 2 BA | 2 GR | 1,674 SQ FT | $352,990 |
 Heatherton Plan
Heatherton Plan
|
4 BR | 3.5 BA | 3 GR | 4,242 SQ FT | $538,990 |
 Foxtail - Interior Unit Plan
Foxtail - Interior Unit Plan
|
2 BR | 2.5 BA | 2 GR | 1,617 SQ FT | $280,990 |
 Foxtail - Exterior Unit Plan
Foxtail - Exterior Unit Plan
|
2 BR | 2.5 BA | 2 GR | 1,617 SQ FT | $286,990 |
 Empire Plan
Empire Plan
|
4 BR | 3 BA | 3 GR | 3,900 SQ FT | $567,990 |
 Cyprus Plan
Cyprus Plan
|
4 BR | 2.5 BA | 2 GR | 3,019 SQ FT | $437,990 |
 Creekview Plan
Creekview Plan
|
3 BR | 3 BA | 3 GR | 2,489 SQ FT | $450,990 |
 Camelot Plan
Camelot Plan
|
3 BR | 2.5 BA | 2 GR | 3,203 SQ FT | $542,990 |
 Briarwood Plan
Briarwood Plan
|
3 BR | 2.5 BA | 3 GR | 2,851 SQ FT | $490,990 |
 3314 Chestertown Loop (Summerwood)
available_now
3314 Chestertown Loop (Summerwood)
available_now
|
3 BR | 2 BA | 2 GR | 2,007 SQ FT | $471,410 |
 3147 Anchor Bay Trail (Pompeii)
3147 Anchor Bay Trail (Pompeii)
|
3 BR | 2.5 BA | 2 GR | 2,104 SQ FT | $488,399 |
 12317 Portsmouth Terr (Creekview)
12317 Portsmouth Terr (Creekview)
|
4 BR | 3 BA | 3 GR | 2,489 SQ FT | $529,169 |
 12311 Cranston Way (Summerwood)
12311 Cranston Way (Summerwood)
|
3 BR | 2 BA | 2 GR | 1,861 SQ FT | $435,115 |
 12123 Cranston Way (Summerwood)
12123 Cranston Way (Summerwood)
|
3 BR | 2 BA | 2 GR | 2,175 SQ FT | $435,915 |
 11916 Pebble Drive (Trailwood - Exterior Unit)
11916 Pebble Drive (Trailwood - Exterior Unit)
|
2 BR | 2.5 BA | 2 GR | 2,218 SQ FT | $360,420 |
 11908 Pebble Drive (Trailwood - Exterior Unit)
11908 Pebble Drive (Trailwood - Exterior Unit)
|
3 BR | 2.5 BA | 2 GR | 1,825 SQ FT | $318,710 |
 Woodview
Woodview
|
4 Beds| 2 Full Baths, 1 Half Bath| 3411 Sq.Ft | $424,990 |
 Vanderbilt
Vanderbilt
|
4 Beds| 2 Full Baths, 1 Half Bath| 3300 Sq.Ft | $451,990 |
 Trailwood - Exterior Unit
Trailwood - Exterior Unit
|
2 Beds| 2 Full Baths, 1 Half Bath| 1825 Sq.Ft | $282,990 |
 Summerwood
Summerwood
|
2 Beds| 2 Full Baths| 1861 Sq.Ft | $350,990 |
 Marina
Marina
|
3 Beds| 2 Full Baths| 1674 Sq.Ft | $327,990 |
 Foxtail - Exterior Unit
Foxtail - Exterior Unit
|
2 Beds| 2 Full Baths, 1 Half Bath| 1617 Sq.Ft | $262,990 |
 Briarwood
Briarwood
|
3 Beds| 2 Full Baths, 1 Half Bath| 2851 Sq.Ft | $457,990 |
 (Contact agent for address) Briarwood
(Contact agent for address) Briarwood
|
3 Beds| 2 Full Baths, 1 Half Bath| 2851 Sq.Ft | $554,554 |
 Creekview
Creekview
|
3 Beds| 3 Full Baths| 2489 Sq.Ft | $418,990 |
 (Contact agent for address) Summerwood
(Contact agent for address) Summerwood
|
3 Beds| 2 Full Baths| 2175 Sq.Ft | $435,915 |
 Winsford
Winsford
|
4 Beds| 3 Full Baths, 1 Half Bath| 3648 Sq.Ft | $484,990 |
 Trailwood - Interior Unit
Trailwood - Interior Unit
|
2 Beds| 2 Full Baths, 1 Half Bath| 1825 Sq.Ft | $282,990 |
 Pompeii
Pompeii
|
3 Beds| 2 Full Baths, 1 Half Bath| 2104 Sq.Ft | $359,990 |
 Heatherton
Heatherton
|
4 Beds| 3 Full Baths, 1 Half Bath| 4242 Sq.Ft | $502,990 |
 Citrus Grove
Citrus Grove
|
4 Beds| 2 Full Baths, 1 Half Bath| 2885 Sq.Ft | $377,990 |
 Camelot
Camelot
|
3 Beds| 2 Full Baths, 1 Half Bath| 3203 Sq.Ft | $501,990 |
 (Contact agent for address) Trailwood - Exterior Unit
(Contact agent for address) Trailwood - Exterior Unit
|
3 Beds| 3 Full Baths| 1825 Sq.Ft | $318,710 |
 (Contact agent for address) Pompeii
(Contact agent for address) Pompeii
|
3 Beds| 2 Full Baths, 1 Half Bath| 2104 Sq.Ft | $498,399 |
 (Contact agent for address) Citrus Grove
(Contact agent for address) Citrus Grove
|
4 Beds| 3 Full Baths, 1 Half Bath| 2885 Sq.Ft | $595,680 |
 Nobility
Nobility
|
3 Beds| 2 Full Baths, 1 Half Bath| 2908 Sq.Ft | $485,990 |
 Foxtail - Interior Unit
Foxtail - Interior Unit
|
2 Beds| 2 Full Baths, 1 Half Bath| 1617 Sq.Ft | $262,990 |
| Name | Specs | Price |
Citrus Grove Plan
Price from: $416,990Please call us for updated information!
YOU'VE GOT QUESTIONS?
REWOW () CAN HELP
Citrus Grove Plan Info
Citrus Grove gives families room to spread out - and come together. The three bedrooms upstairs are complemented by a huge game room, perfect for a movie night. The Owner's Suite is conveniently located on the first floor, along with flex space that serves as a den or fifth bedroom. The connected gathering room, cafe area, and kitchen with island invite everything from mealtime to homework.
Ready to Build
Build the home of your dreams with the Citrus Grove plan by selecting your favorite options. For the best selection, pick your lot in Mallory Park at Lakewood Ranch today!
Community Info
Located in one of the nation’s top master-planned communities, call Mallory Park at Lakewood Ranch your new home. Nestled around 36 acres of lakes and wetlands, our townhomes and one and two-story single-family, new construction homes offer open living spaces. Enjoy the amenities including a resort pool, sports courts, and clubhouse, or step outside and discover the many local recreational activities. More Info About Mallory Park at Lakewood Ranch
Recognized as one of the best real estate developers in Florida, DiVosta builds luxurious communities of the highest quality and design throughout the Central Florida, Ft. Myers, Naples, Treasure Coast and the Space Coast regions.
Amenities
Area Schools
- Manatee Co SD
- B D Gullett Elementary School
- Carlos E Haile Middle School
- R Dan Nolan Middle School
- Lakewood Ranch High School
Actual schools may vary. Contact the builder for more information.
Social Activities
- Club House
Health and Fitness
- Pool
- Trails
- Basketball
Community Services & Perks
- Play Ground


