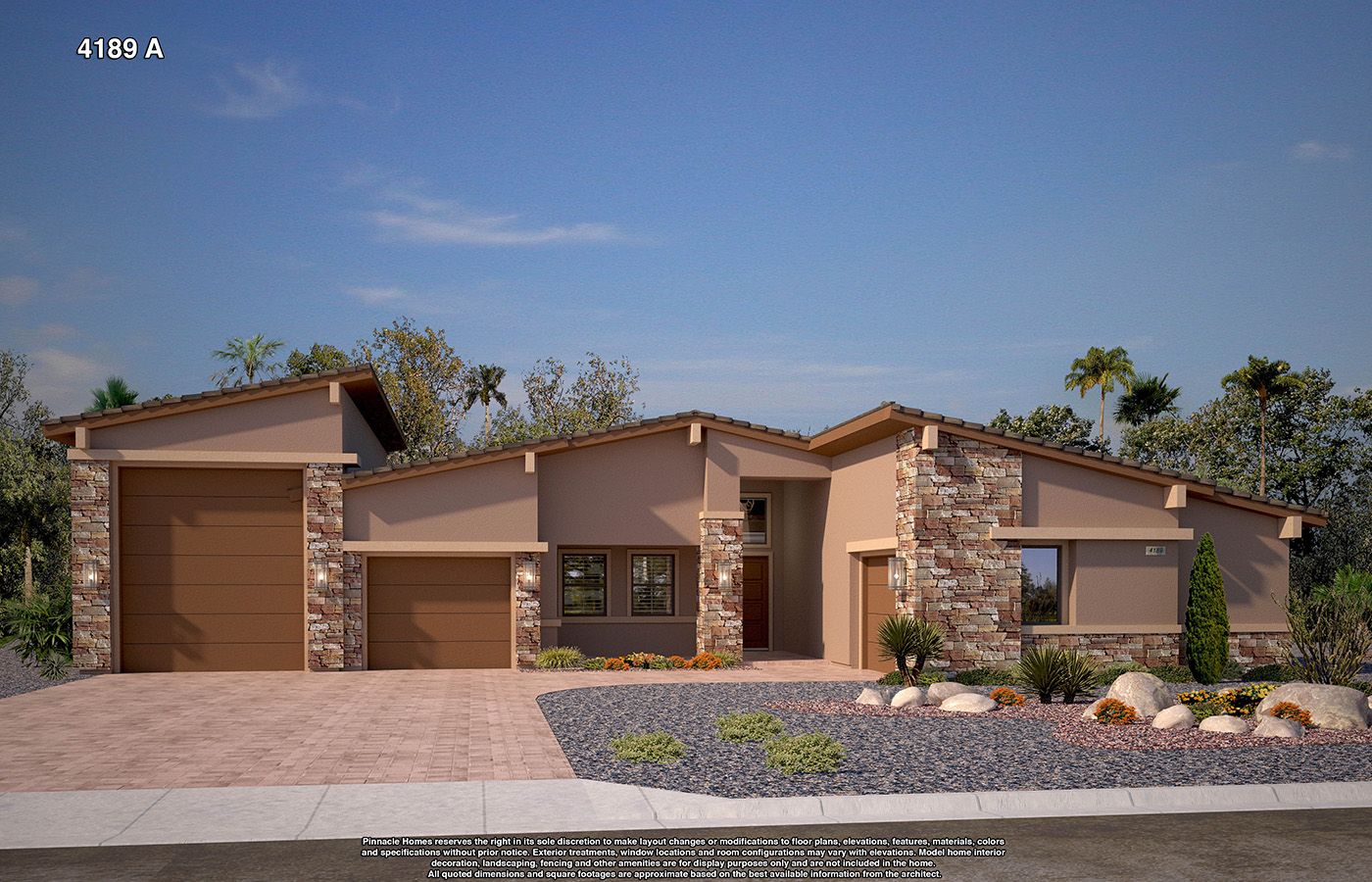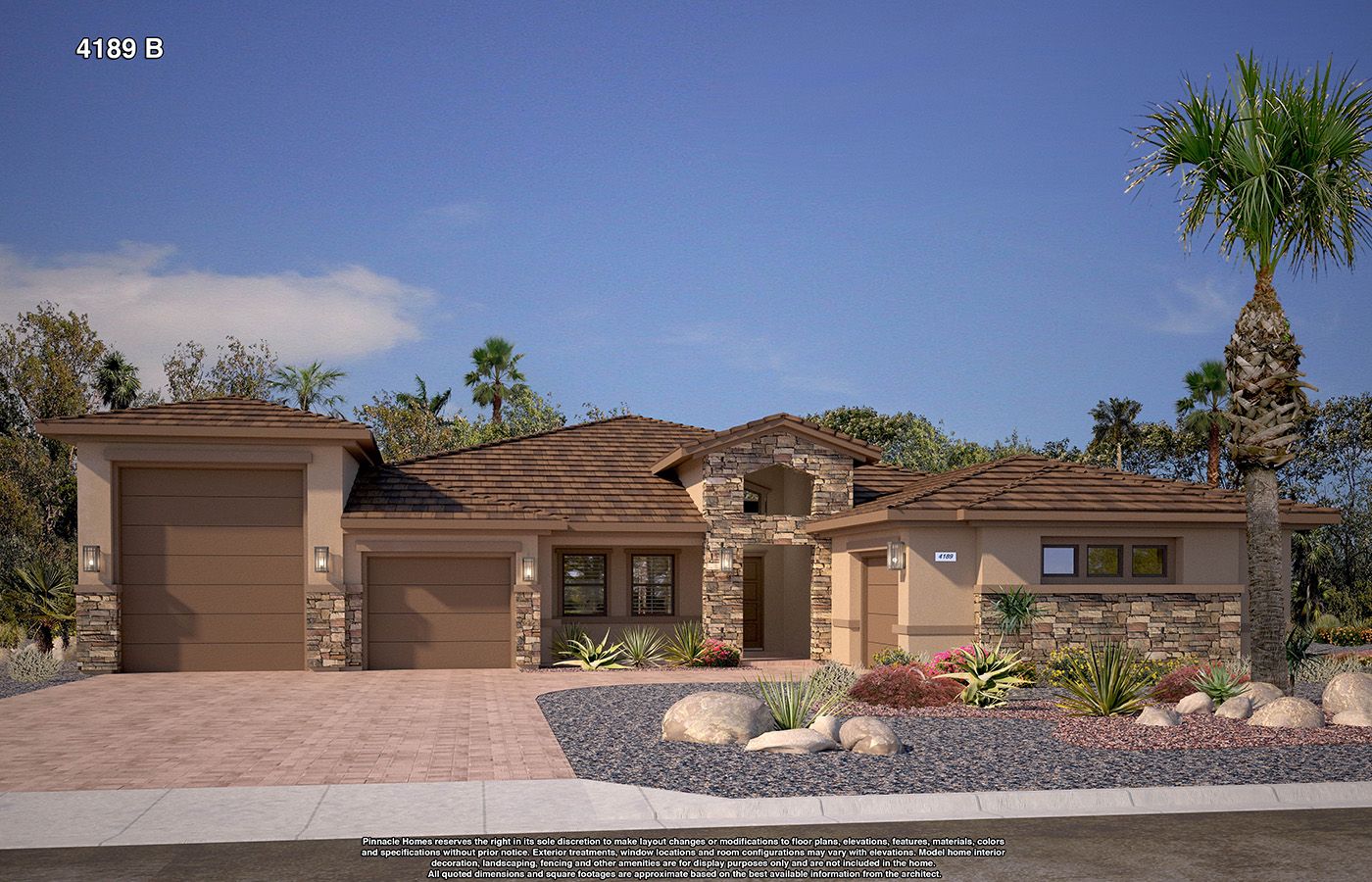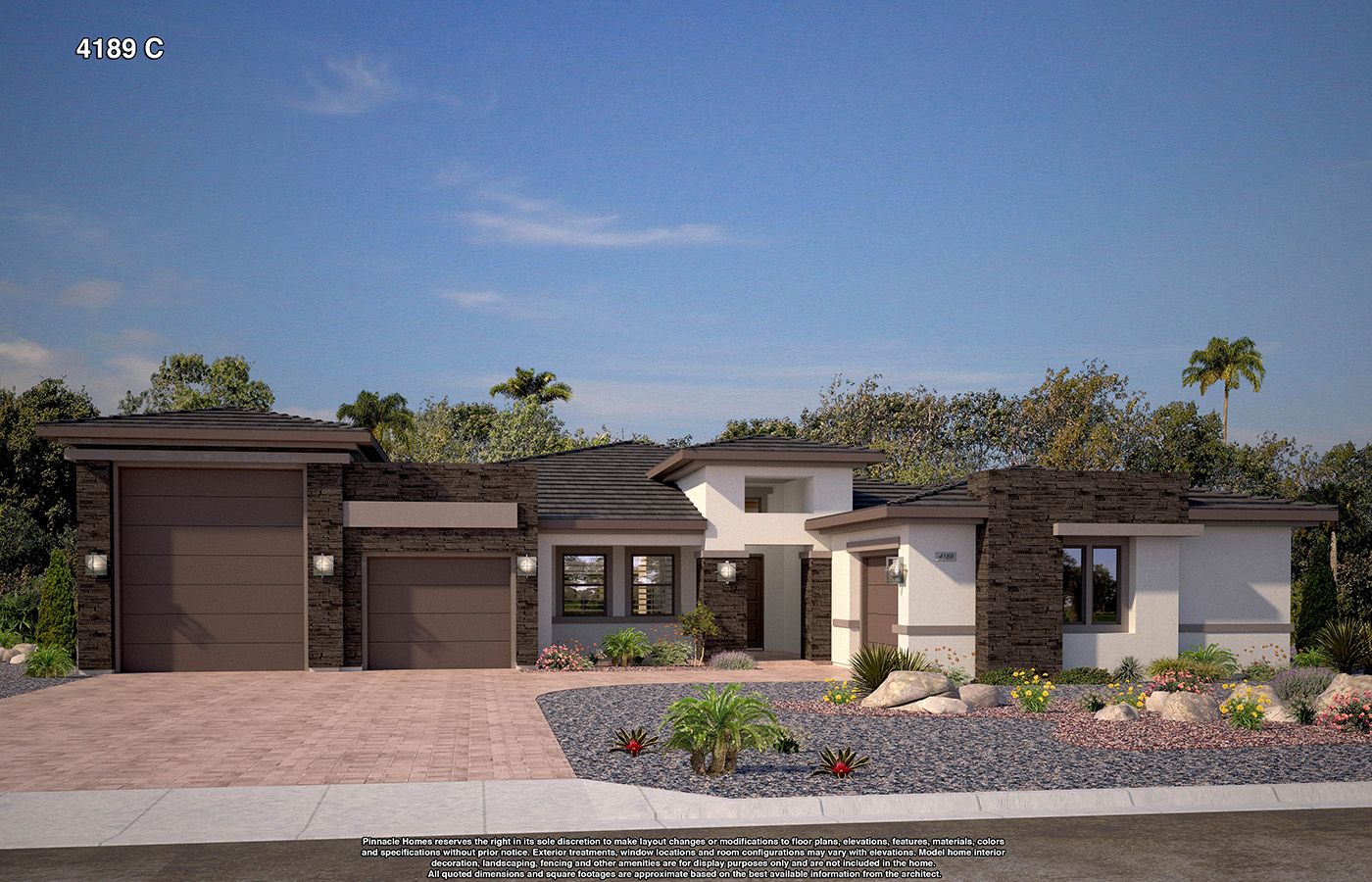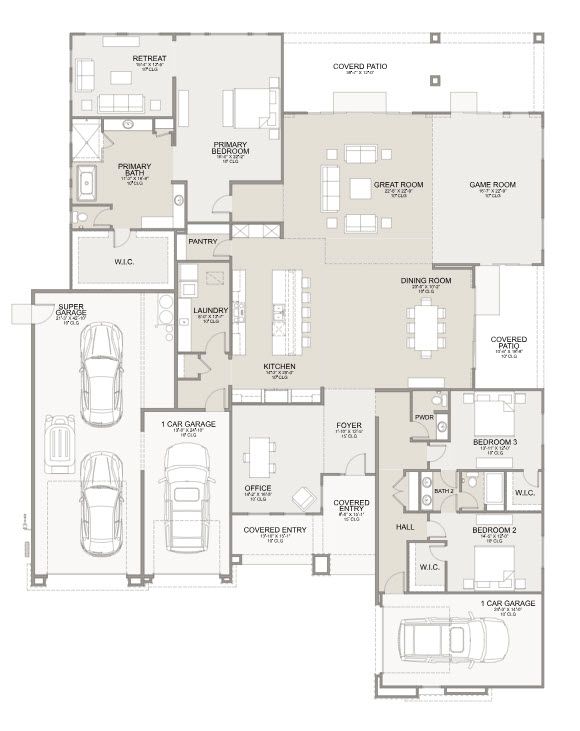Related Properties in This Community
| Name | Specs | Price |
|---|---|---|
 Aspect
Aspect
|
$1,344,990 | |
 Prism
Prism
|
$1,284,990 | |
 Meridian
Meridian
|
$1,374,990 | |
 Equinox
Equinox
|
$1,329,990 | |
 Apogee
Apogee
|
$1,312,990 | |
| Name | Specs | Price |
Zenith
Price from: $1,379,990Please call us for updated information!
YOU'VE GOT QUESTIONS?
REWOW () CAN HELP
Home Info of Zenith
Introducing the Zenith Plan: a new evolution of our highly popular Aspect plan, now featuring an impressive 4,189 SF of living space and an attached Super Garage with RV-height clearance. Designed to enhance the best aspects of the Aspect plan, the Zenith plan offers an even more luxurious and expansive living experience. Key Features of the Zenith Plan: Grand Living Space: Experience unparalleled openness with 10' ceilings throughout, creating a spacious and sophisticated atmosphere. Elegant Entry: The welcoming foyer leads to a generous office and a stunning great room, perfect for both work and relaxation. Open-Concept Great Room: Seamlessly integrated with a spacious kitchen and formal dining area, ideal for creating memorable dining experiences. Versatile Bonus Room: A flexible space perfect for entertainment or any other needs you may have. Expansive Covered Patio: Ideal for outdoor living, this space blurs the line between indoor and outdoor environments. Chef's Kitchen: The heart of the home features a substantial center island, extensive quartz counter space, ample cabinetry, and a large walk-in pantry. Luxurious Primary Suite: Enjoy a private retreat with a separate lounge area, a lavish bathroom with dual vanities, a walk-in closet, a freestanding tub, a deluxe shower with a seat, and a private water closet. Additional Accommodations: For guests or additional family, the Zenith plan offers the option to build a separate 674-square-foot "tiny home." This charming guest house includes: A living room A kitchenette with breakfast bar A bedroom with walk-in closet A bathroom with shower A laundry closet A private covered patio for comfort and privacy At Capstone, we believe in offering customizable options so you can tailor the Zenith Plan to fit your unique needs and desires. Discover the possibilities and make the home of your dreams a reality.
Home Highlights for Zenith
Information last updated on May 20, 2025
- Price: $1,379,990
- 4189 Square Feet
- Status: Plan
- 3 Bedrooms
- 4 Garages
- Zip: 89139
- 2.5 Bathrooms
- 1 Story
Living area included
- Dining Room
- Game Room
- Office
Plan Amenities included
- Primary Bedroom Downstairs
Community Info
Manitou offers eight floor plans from 3,658 SF to 4,286 SF with Mid-Century Modern, Modern Prairie, Desert Contemporary and Modern Farmhouse architectural styles in a non-gated community of 16 homesites in Southwest Las Vegas. An optional Guest House, Pool House or RV Garage are available. Introducing a NEW floor plan…Equinox with 3,658 SF




