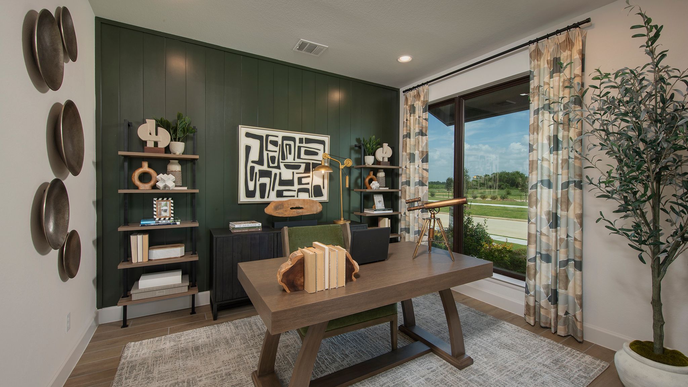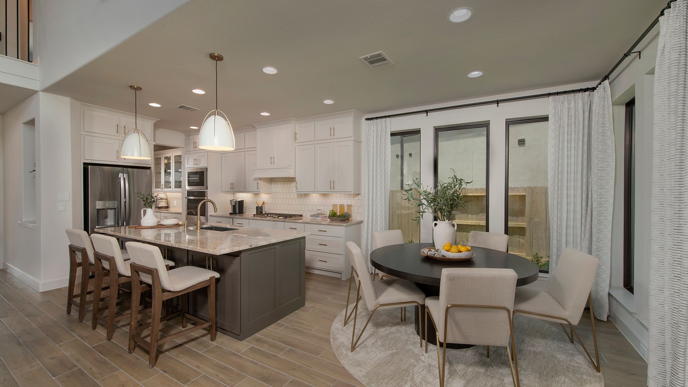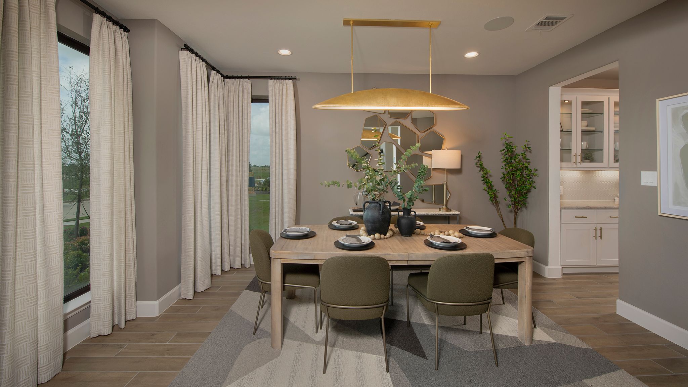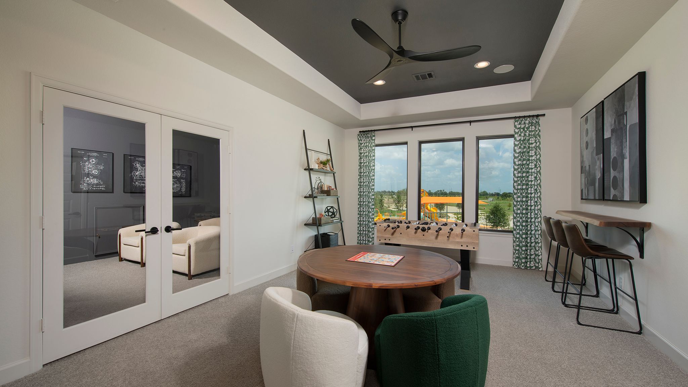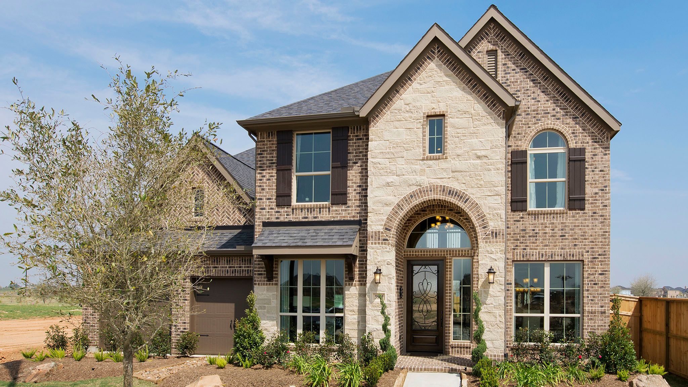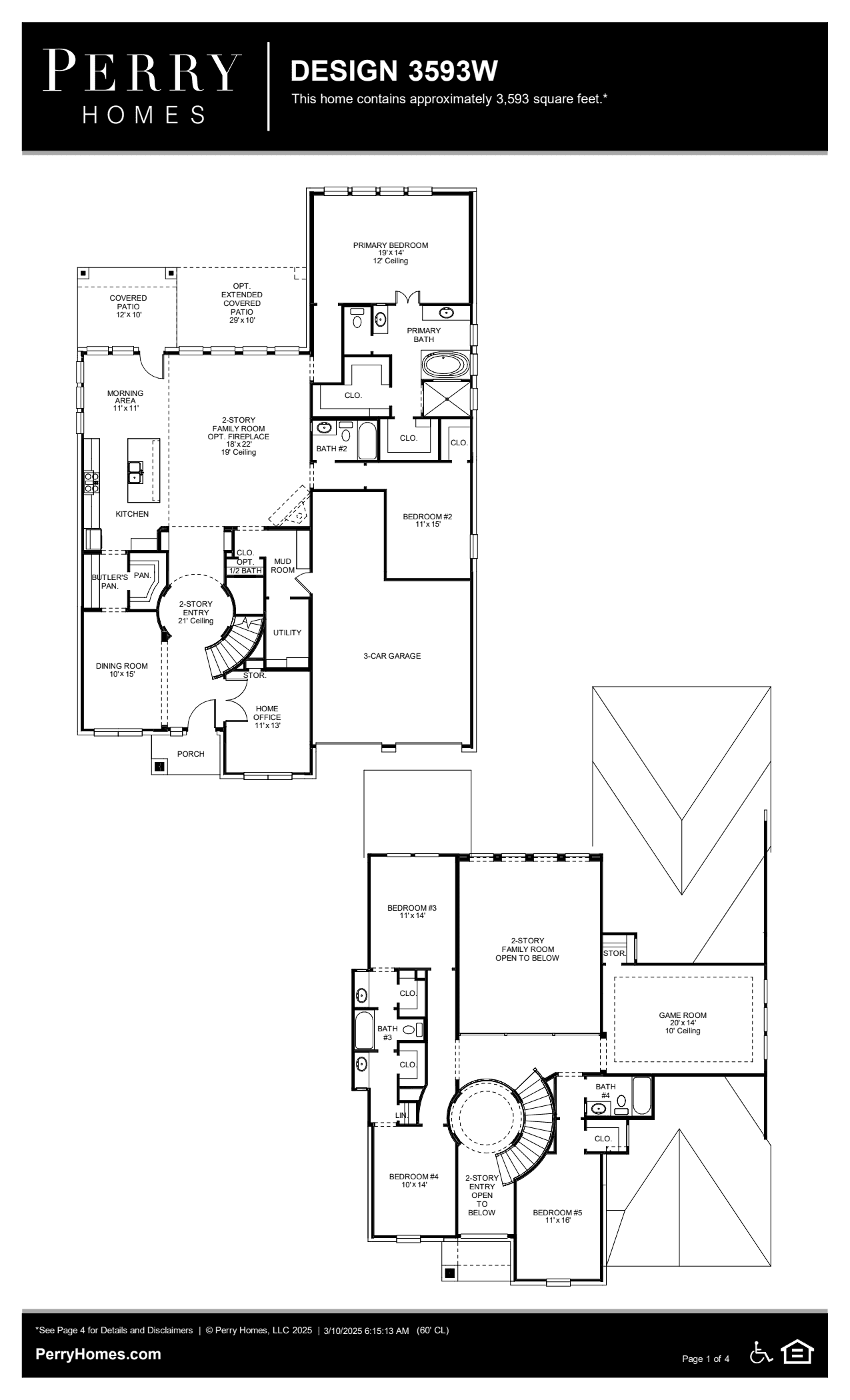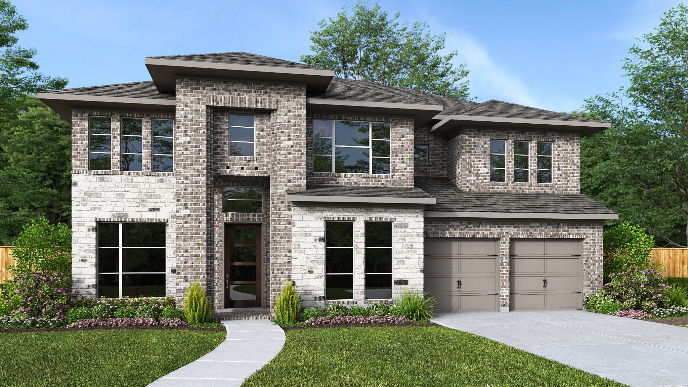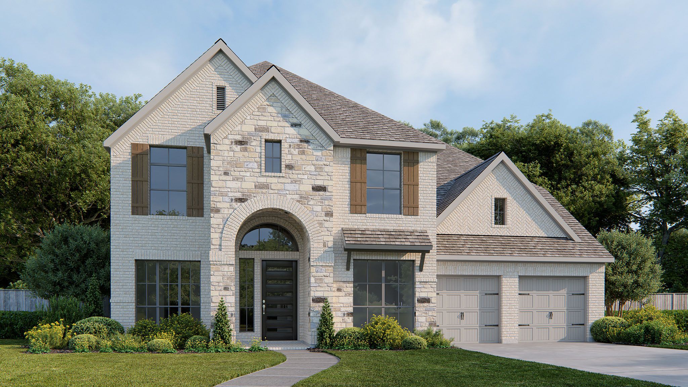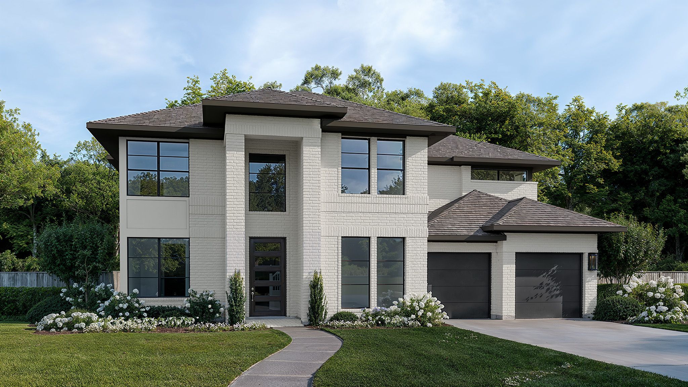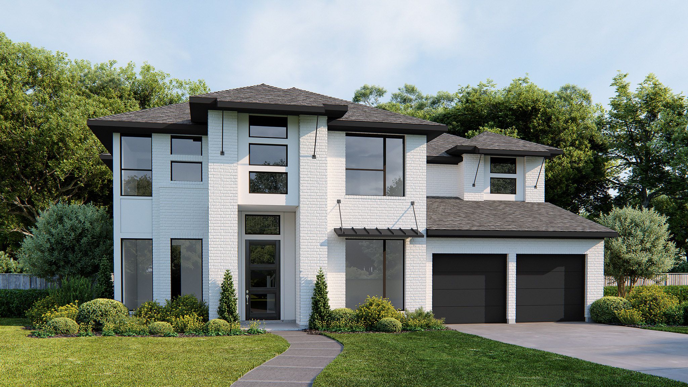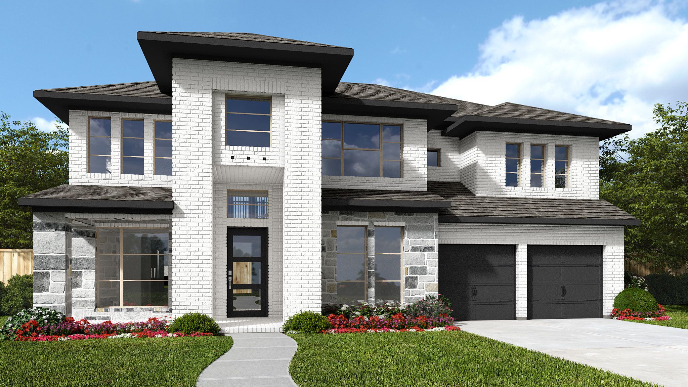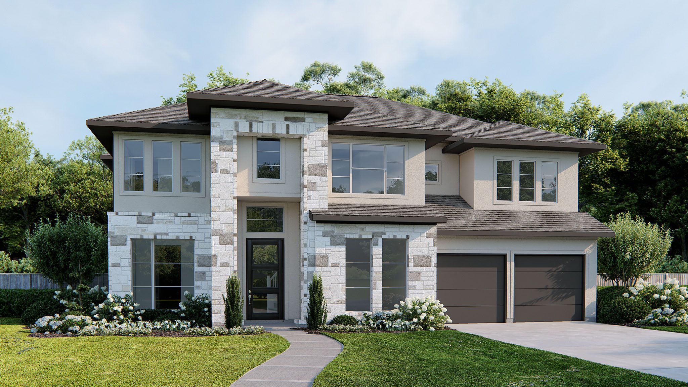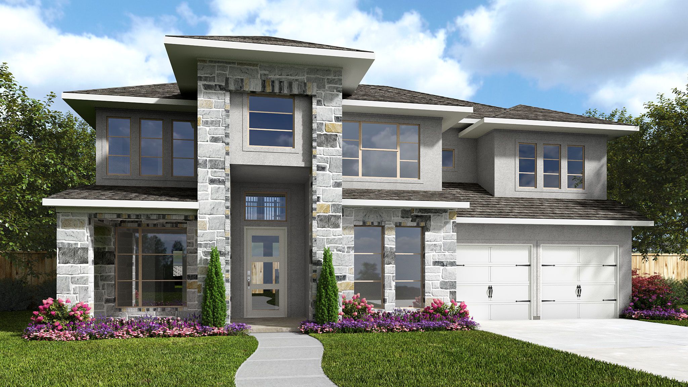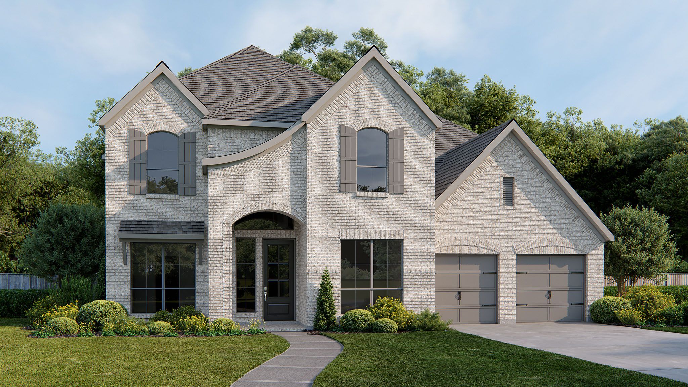Related Properties in This Community
| Name | Specs | Price |
|---|---|---|
 3257W
3257W
|
$678,900 | |
 2916W
2916W
|
$665,900 | |
 2726W
2726W
|
$621,900 | |
 2493W
2493W
|
$620,900 | |
 3650W
3650W
|
$740,900 | |
 3546W
3546W
|
$716,900 | |
 3396W
3396W
|
$729,900 | |
 3395W
3395W
|
$720,900 | |
 3118W
3118W
|
$689,900 | |
 3112W
3112W
|
$684,900 | |
 3095W
3095W
|
$689,900 | |
 2944W
2944W
|
$662,900 | |
 2934W
2934W
|
$656,900 | |
 2737W
2737W
|
$630,900 | |
 2519W
2519W
|
$602,900 | |
| Name | Specs | Price |
3593W
Price from: $748,900Please call us for updated information!
YOU'VE GOT QUESTIONS?
REWOW () CAN HELP
Home Info of 3593W
Two-story entry features curved staircase. Formal dining room and home office with French doors frame entry. Two-story family room with wall of windows opens to kitchen and morning area. Kitchen features walk-in pantry, Butler's pantry and island with built-in seating space. First-floor primary suite includes bedroom with 12-foot ceiling and wall of windows. Dual vanities, corner garden tub, separate glass-enclosed shower and two walk-in closets in primary bath. A second bedroom is downstairs. A game room, Hollywood bathroom and secondary bedrooms are upstairs. Covered backyard patio. Mud room off three-car garage. Representative Images. Features and specifications may vary by community.
Home Highlights for 3593W
Information last updated on May 15, 2025
- Price: $748,900
- 3593 Square Feet
- Status: Plan
- 5 Bedrooms
- 3 Garages
- Zip: 75495
- 4 Bathrooms
- 2 Stories
Plan Amenities included
- Primary Bedroom Downstairs
Community Info
Mantua is a new master-planned community located in Van Alstyne, Texas and is designed for an active lifestyle. Residents will enjoy an amenity center with a children's pool, splash pad, adult pool and gathering areas. Mantua will grow into a bustling community with 675 acres dedicated to 275 acres of parks, lakes and creeks. There will be more than 25 miles of nature trails throughout the development, orchards, community gardens, dog parks and green area to incorporate into the Mantua lifestyle. Perry Homes will offer an array of superior new home designs with smart home technology and an industry-leading home warranty.
Amenities
-
Health & Fitness
- Pool
- Trails
-
Community Services
- Playground
- Park
- Community Center
