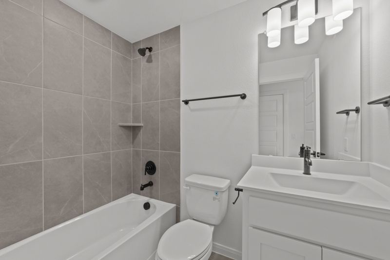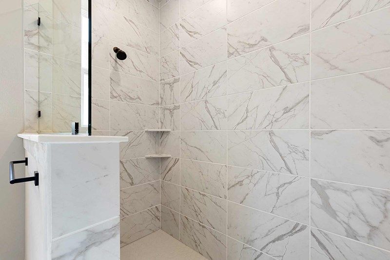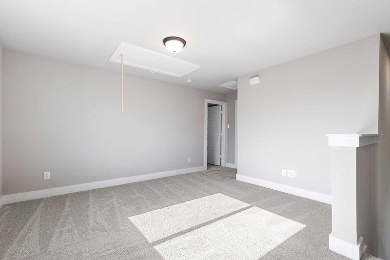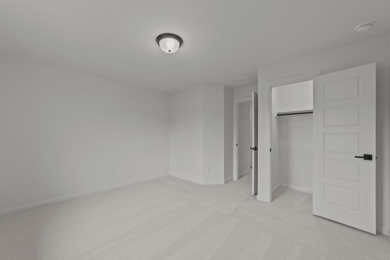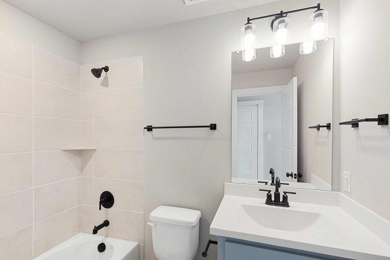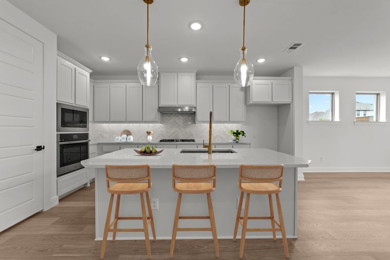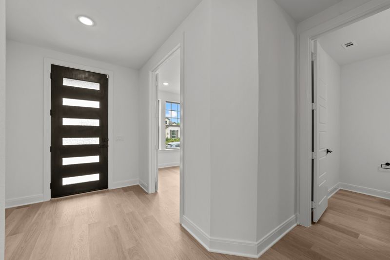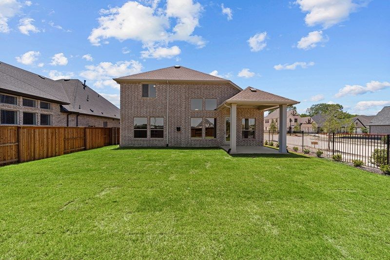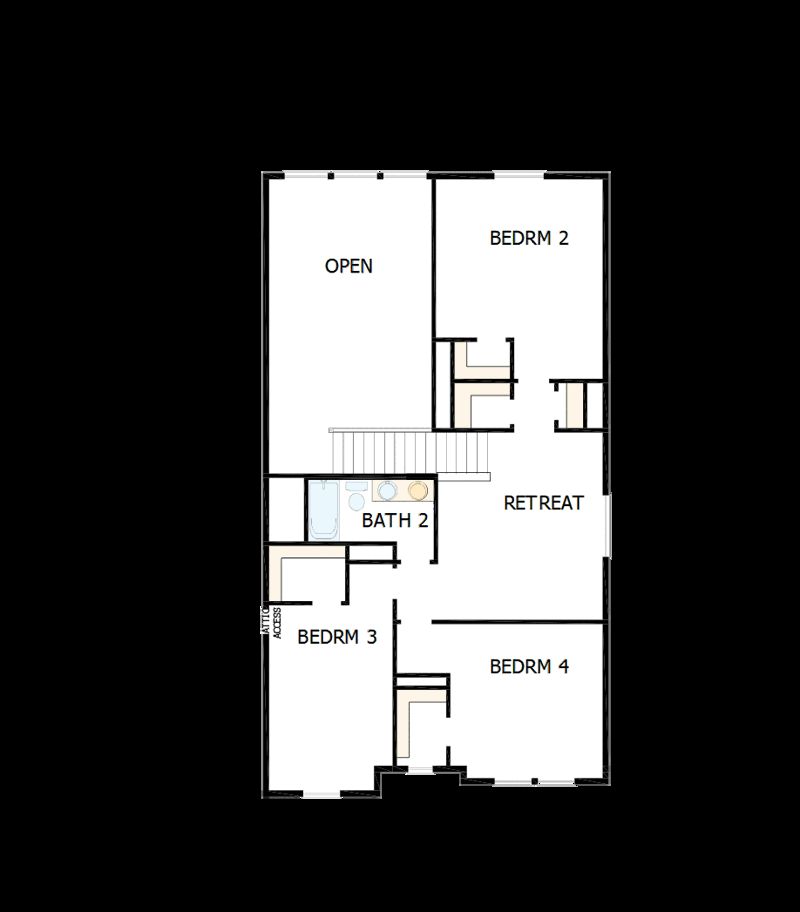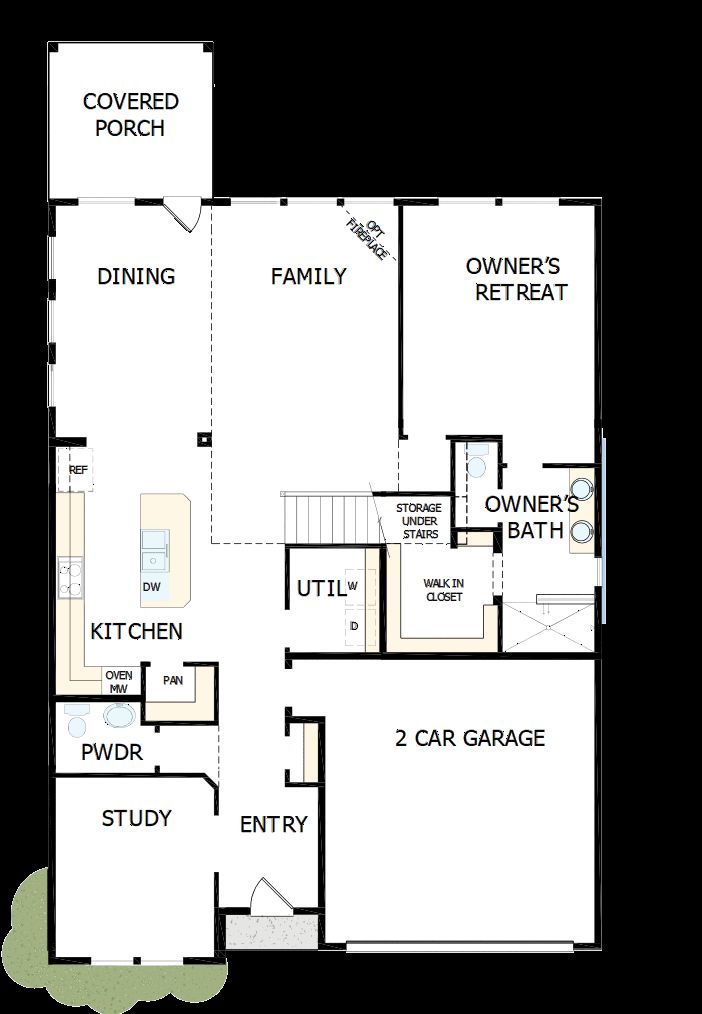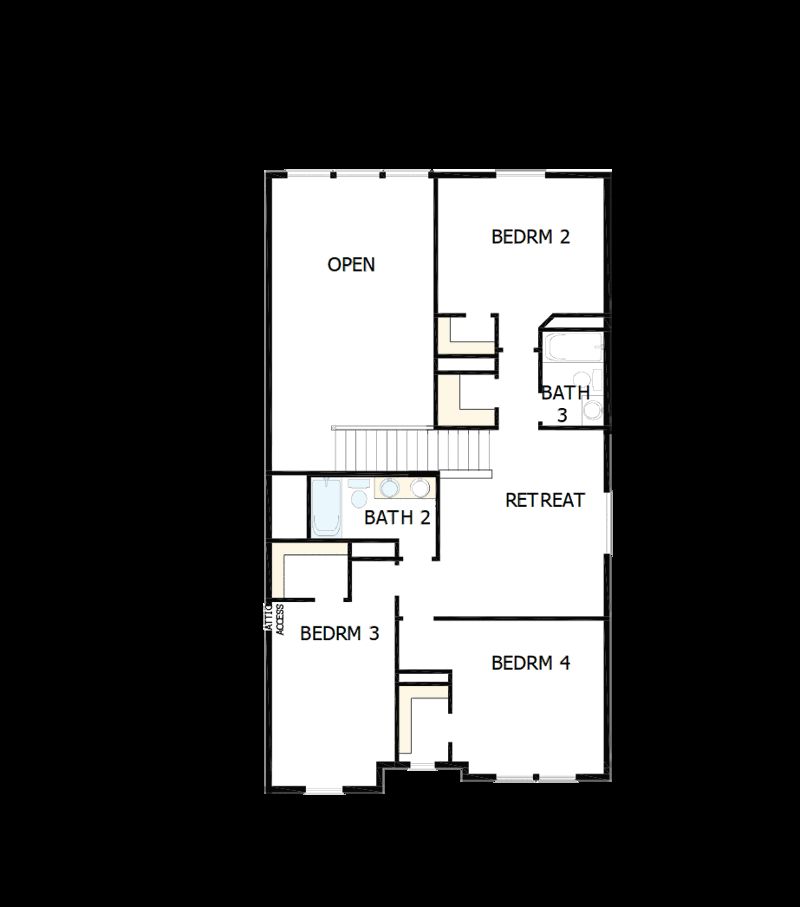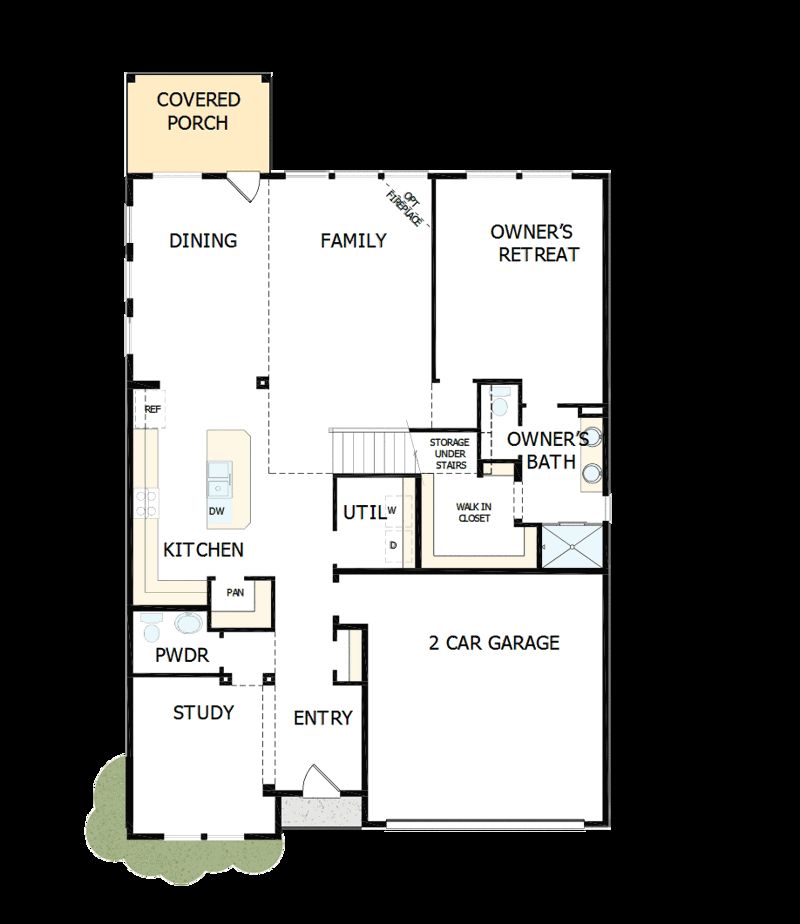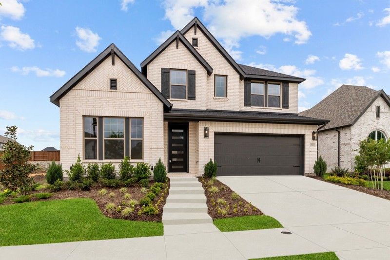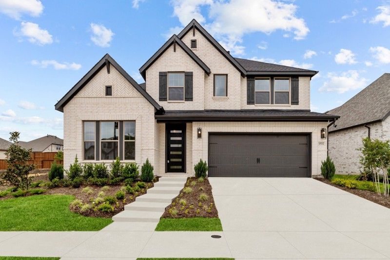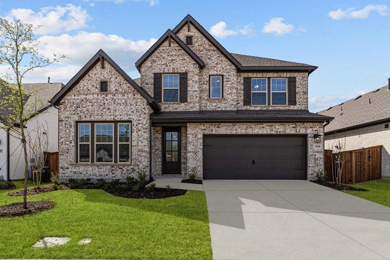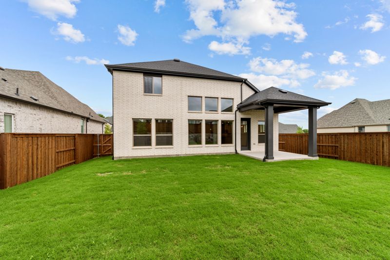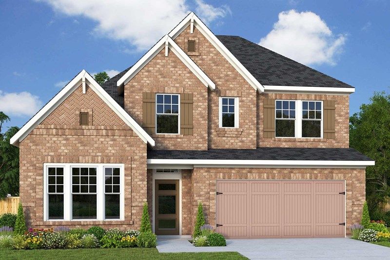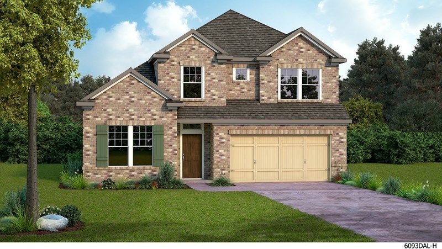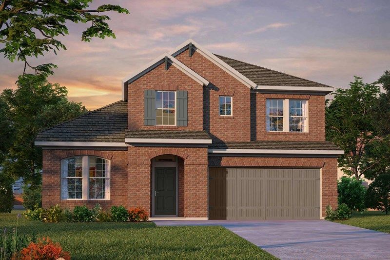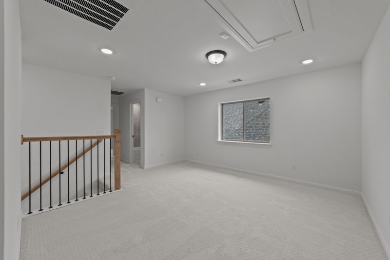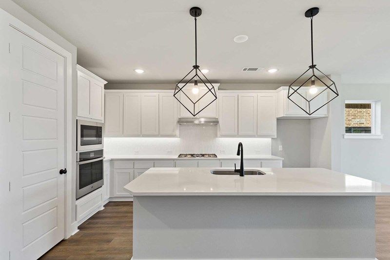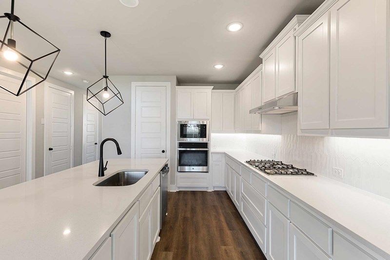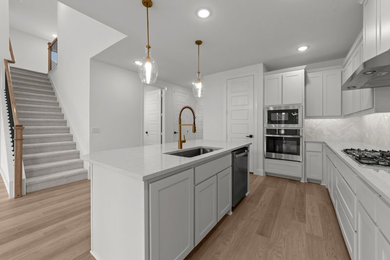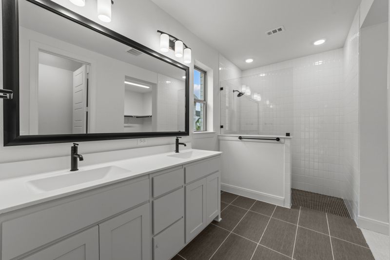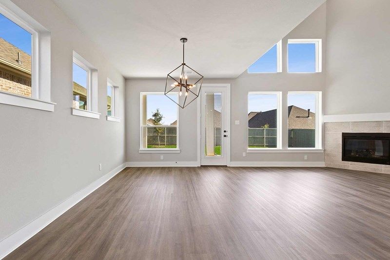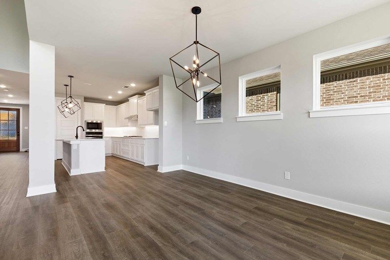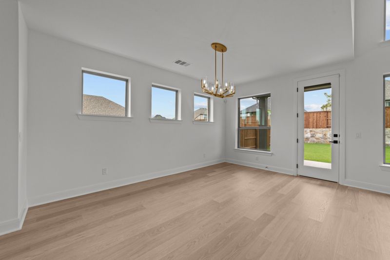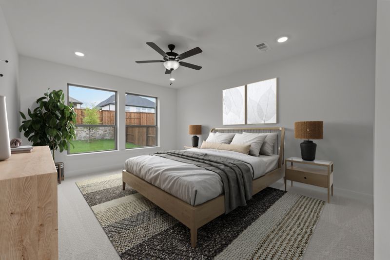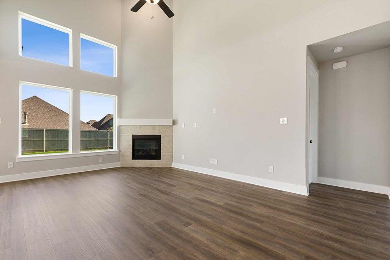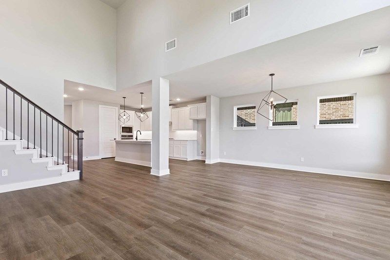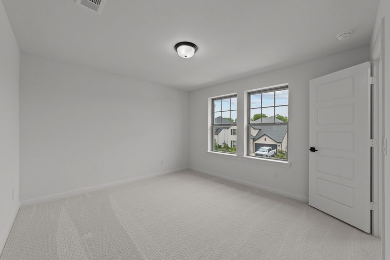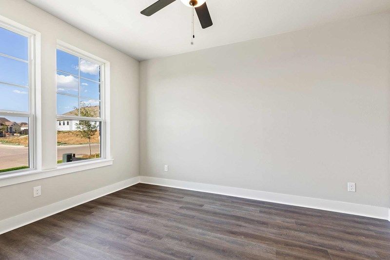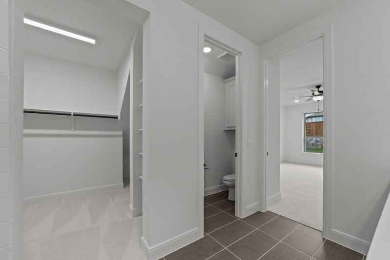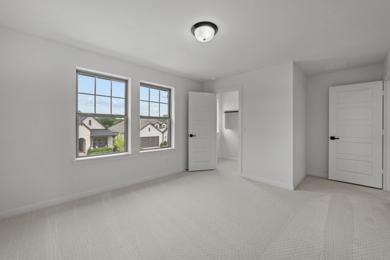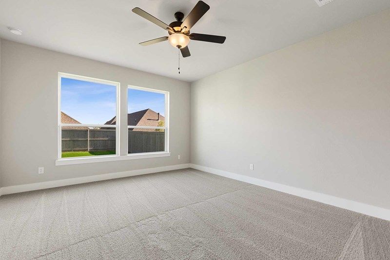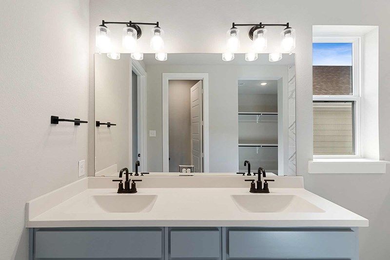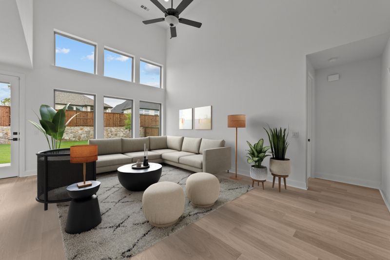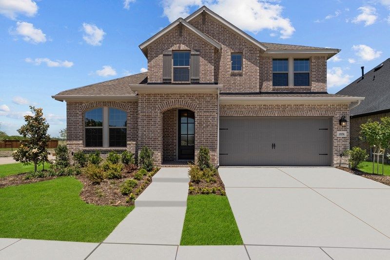Related Properties in This Community
| Name | Specs | Price |
|---|---|---|
 Raddington
Raddington
|
$495,990 | |
 Jasmine
Jasmine
|
$476,990 | |
 Pemshore
Pemshore
|
$549,990 | |
 Paseo
Paseo
|
$499,990 | |
 Forreston
Forreston
|
$474,990 | |
 Clairmont
Clairmont
|
$549,990 | |
 Bluebonnet
Bluebonnet
|
$473,990 | |
| Name | Specs | Price |
Brays
Price from: $515,990Please call us for updated information!
YOU'VE GOT QUESTIONS?
REWOW () CAN HELP
Home Info of Brays
Welcome to the streamlined comforts and bold luxuries of The Brays floor plan by David Weekley Homes. Explore your interior design skills in the glamorous open-concept floor plan that includes soaring ceilings and a scenic backyard view. The glamorous kitchen features a sleek island, large pantry, and an abundance of cabinets and countertops. Design your ultimate home office or an innovative specialty room in the captivating front study. Your Owner's Retreat provides a personal sanctuary bedroom, contemporary bathroom, and an extended walk-in closet. Gather together for family movie nights and create cherished memories in the cheerful upstairs retreat. Each spare bedroom presents walk-in closets and the living space for unique personalities to shine. Distinguished features include a downstairs powder room, central laundry room, and extra storage space in the 2-car garage. Let us Start Building your expertly-crafted new home in Mantua Point while you plan your house-warming party.
Home Highlights for Brays
Information last updated on June 13, 2025
- Price: $515,990
- 2831 Square Feet
- Status: Plan
- 4 Bedrooms
- 2 Garages
- Zip: 75495
- 2.5 Bathrooms
- 2 Stories
Living area included
- Basement
Plan Amenities included
- Primary Bedroom Downstairs
Community Info
A new phase of award-winning homes from David Weekley Homes is are now selling in Mantua Point Classics! This master-planned community in Van Alstyne, Texas, balances the best of city life and the great outdoors. Our open-concept designs are matched with top-quality construction to create a splendid new home for you and your family. Experience the best in Design, Choice and Service from a Dallas/Ft. Worth home builder known for giving you more, in addition to:•55-foot homesites•Amenity center with adult and children’s pools, splash pad and gathering areas•25 miles of nature trails and 275 acres of parks, dog parks and waterfront green spaces•Community orchard and gardens•Onsite shopping, dining and entertainment that will grow with the community•Convenient to U.S. 75
Actual schools may vary. Contact the builder for more information.
Amenities
-
Health & Fitness
- Pool
- Trails
-
Community Services
- Grounds Care
- Playground
- Park
-
Local Area Amenities
- Greenbelt
-
Social Activities
- Club House
Area Schools
-
Van Alstyne Independent School District
- Van Alstyne High School
Actual schools may vary. Contact the builder for more information.
