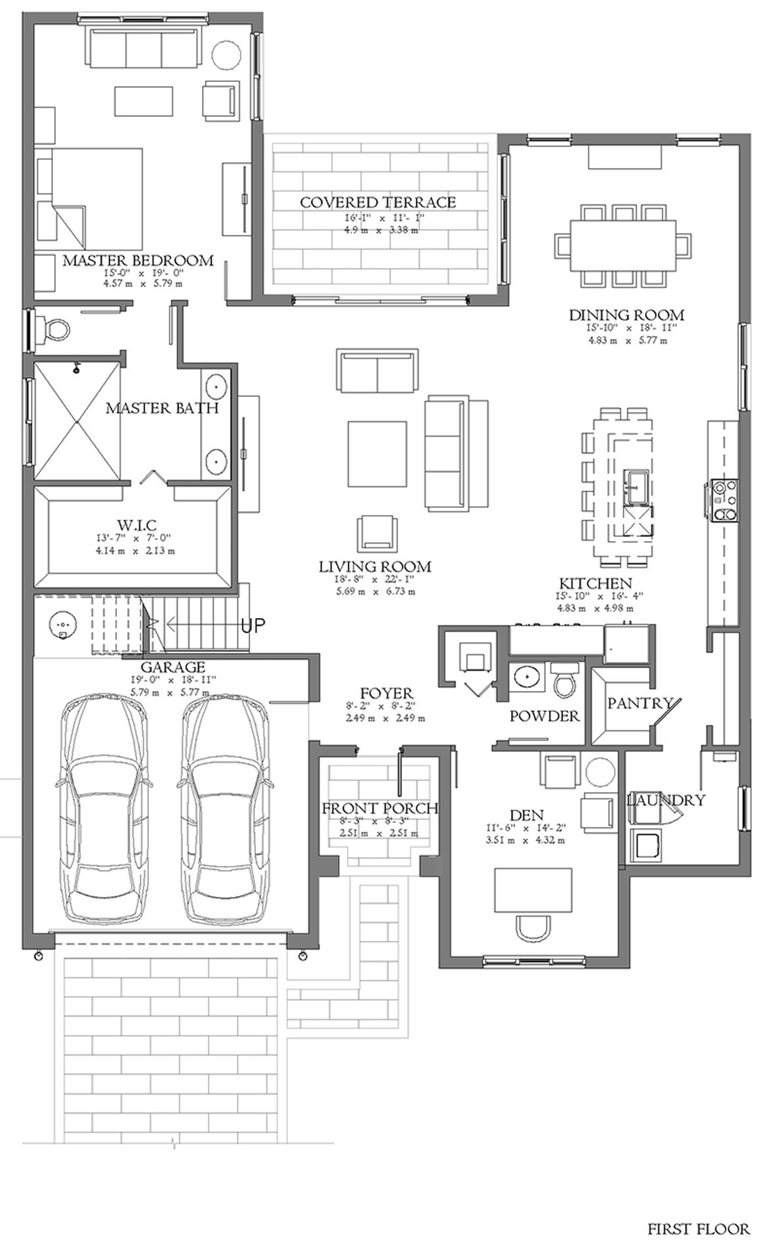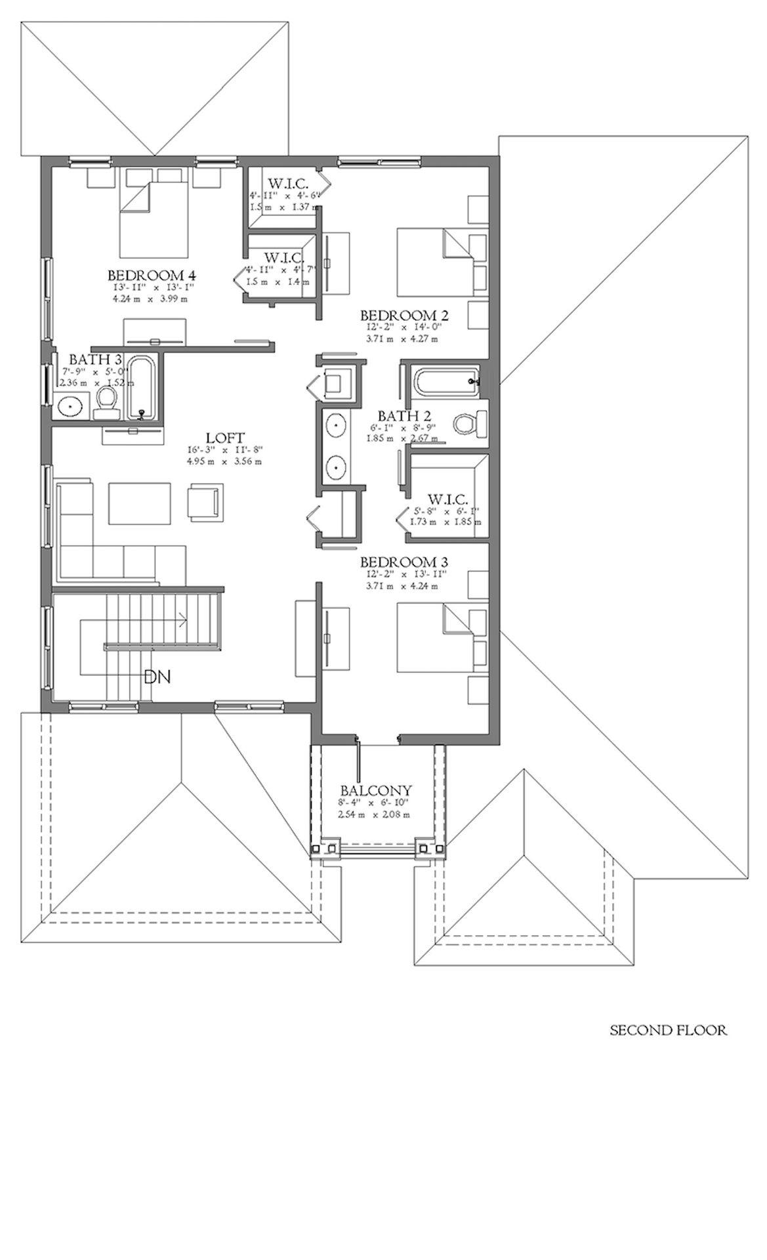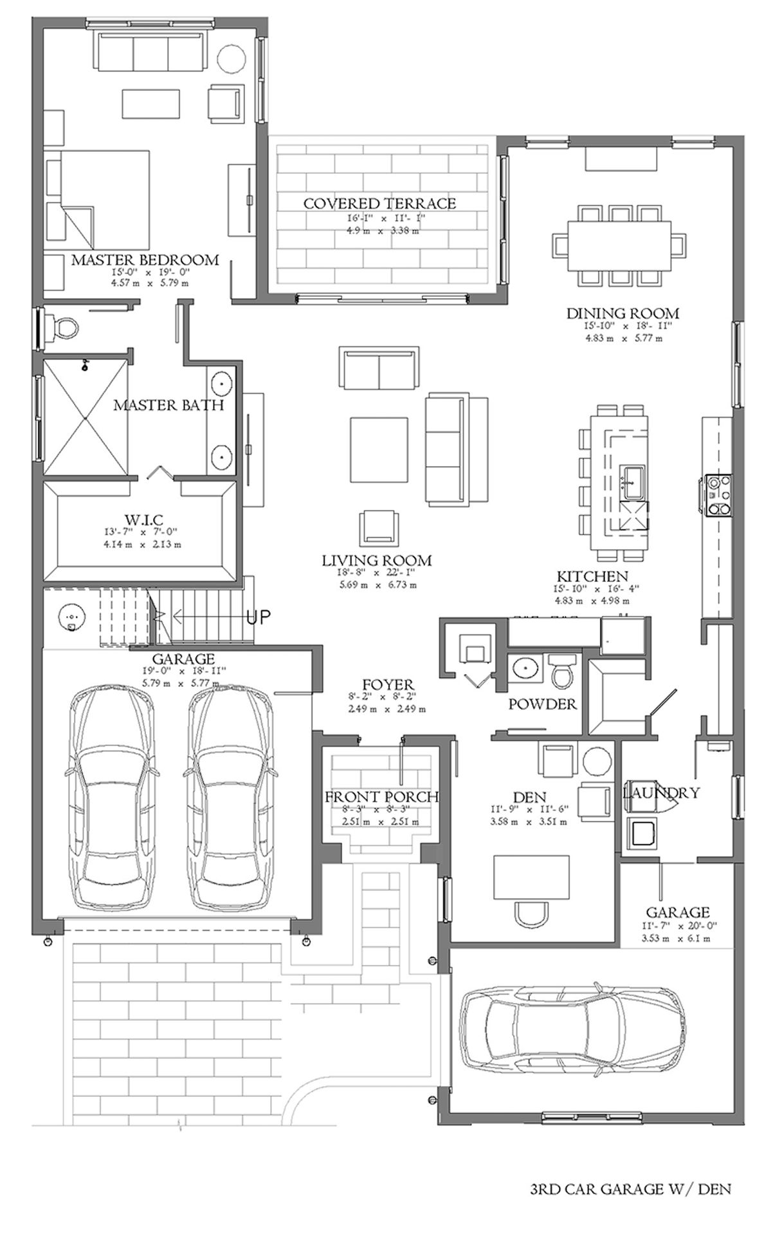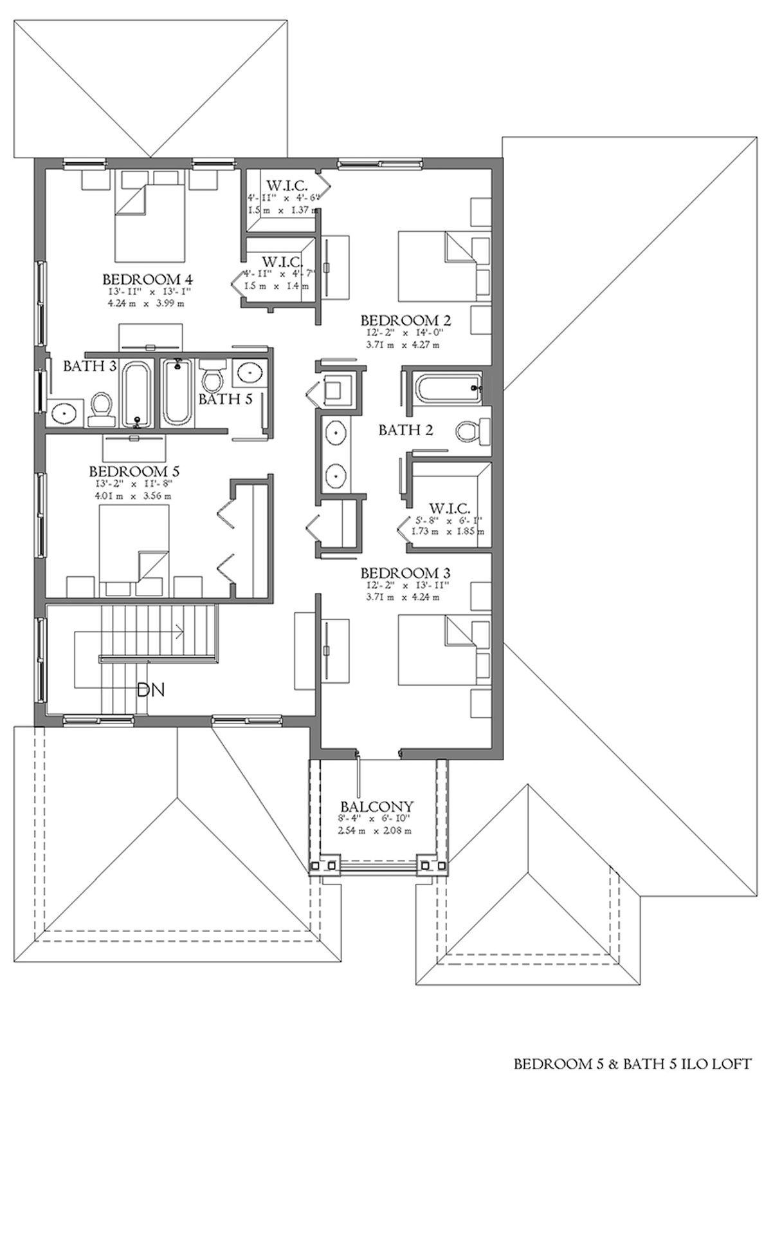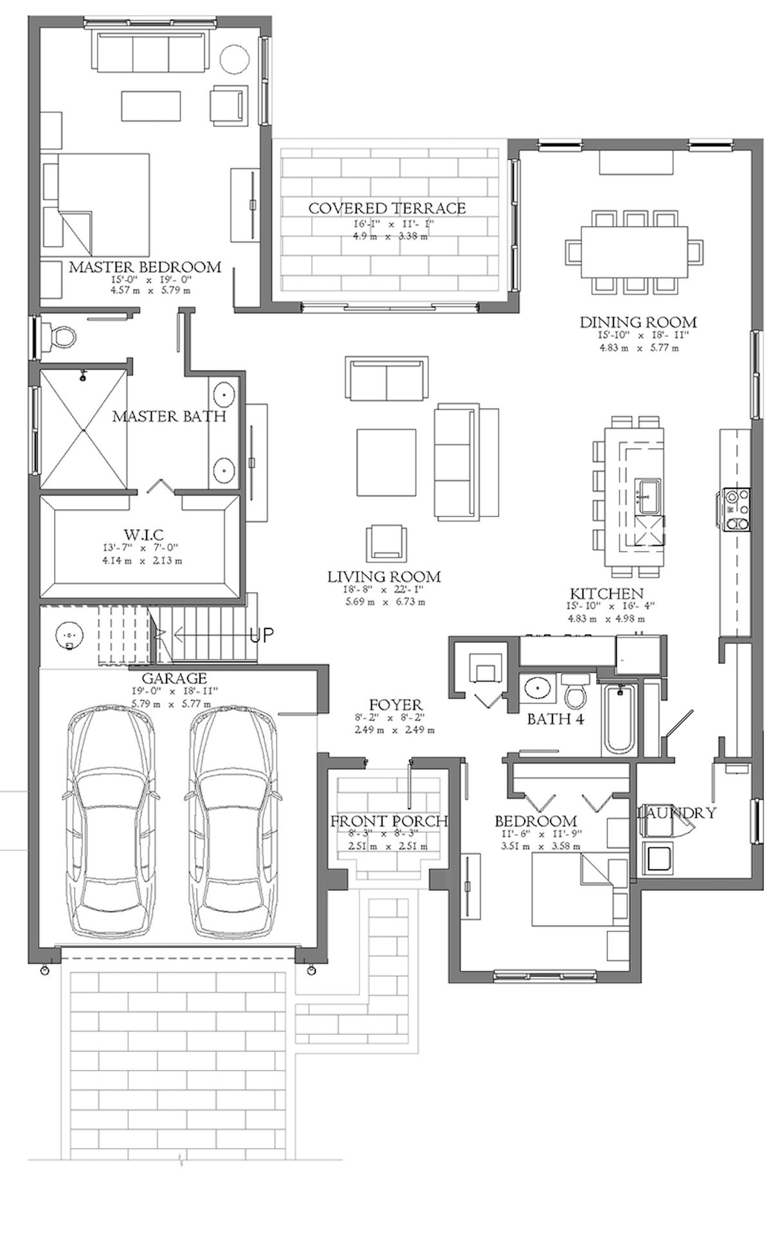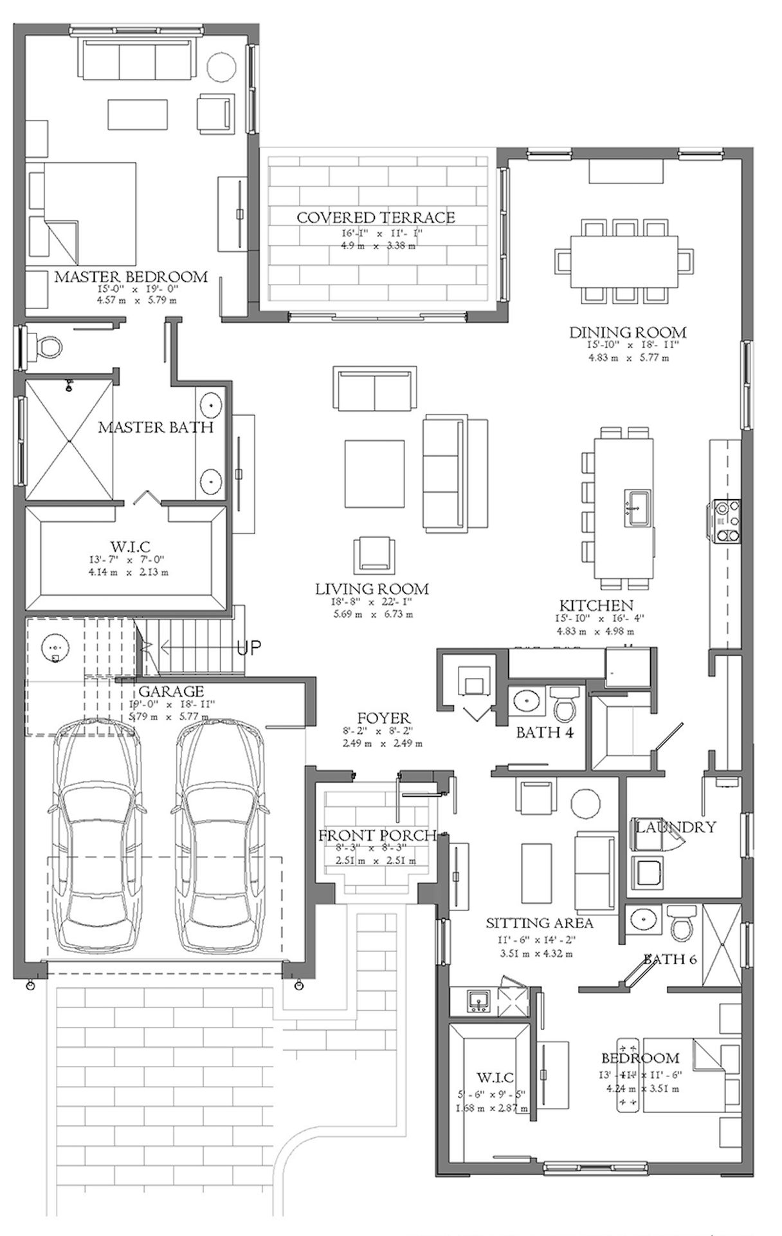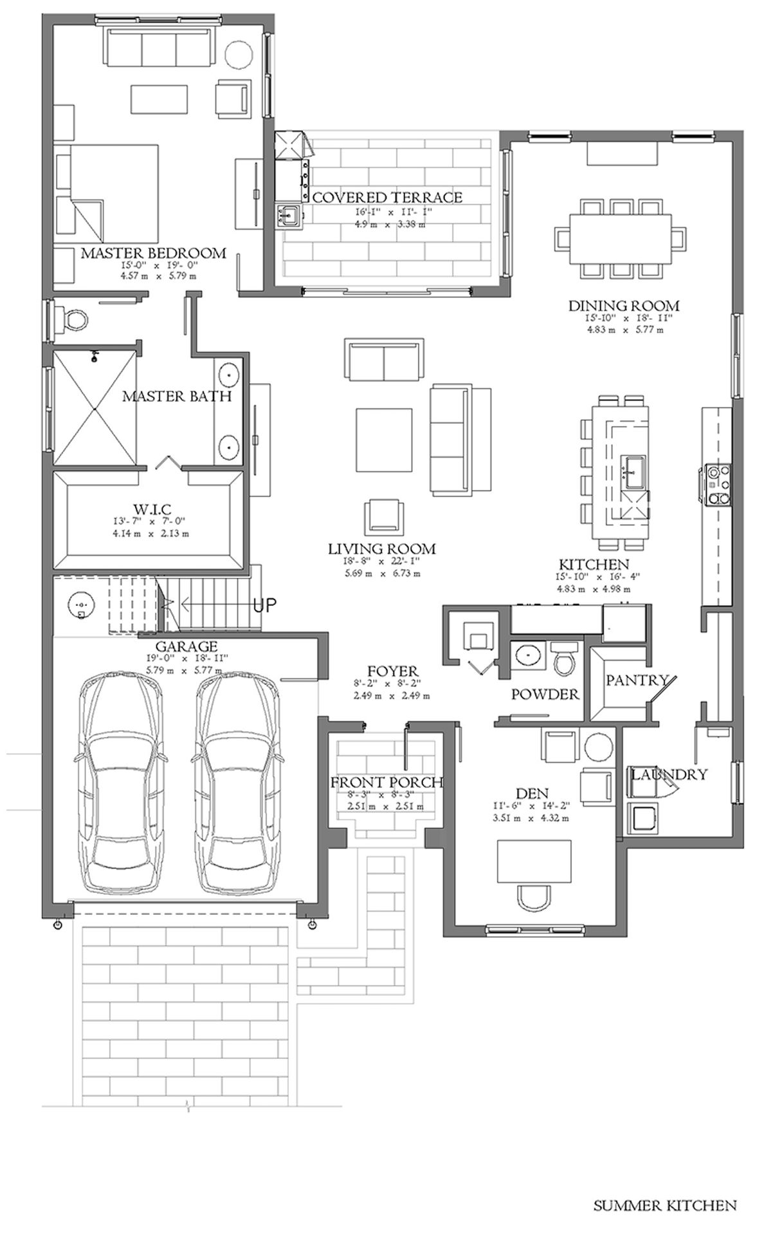Related Properties in This Community
| Name | Specs | Price |
|---|---|---|
 Balboa
Balboa
|
$380,990 | |
 Washington Plan
Washington Plan
|
4 BR | 3 BA | 2 GR | 3,102 SQ FT | $334,990 |
 Roosevelt Plan
Roosevelt Plan
|
3 BR | 3 BA | 2 GR | 2,350 SQ FT | $306,990 |
 Lincoln Plan
Lincoln Plan
|
3 BR | 2.5 BA | 2 GR | 1,932 SQ FT | $285,990 |
 Inlet Plan
Inlet Plan
|
3 BR | 3.5 BA | 3 GR | 4,011 SQ FT | $644,990 |
 Huntington of Silverwood Collection Plan
Huntington of Silverwood Collection Plan
|
3 BR | 2 BA | 1 GR | 1,630 SQ FT | $347,990 |
 Hanford Plan
Hanford Plan
|
3 BR | 2.5 BA | 2 GR | 3,330 SQ FT | $521,990 |
 Gulf Plan
Gulf Plan
|
4 BR | 3.5 BA | 2 GR | 3,030 SQ FT | $558,990 |
 Grove of Silverwood Collection Plan
Grove of Silverwood Collection Plan
|
2 BR | 2 BA | 2 GR | 1,133 SQ FT | $319,990 |
 Greenview Plan
Greenview Plan
|
3 BR | 2.5 BA | 2 GR | 2,256 SQ FT | $466,990 |
 Fernwood of Silverwood Collection Plan
Fernwood of Silverwood Collection Plan
|
2 BR | 2 BA | 1 GR | 1,366 SQ FT | $328,990 |
 Fairway Plan
Fairway Plan
|
3 BR | 2.5 BA | 2 GR | 2,588 SQ FT | $535,990 |
 Fairmont Plan
Fairmont Plan
|
3 BR | 2.5 BA | 2 GR | 2,028 SQ FT | $458,990 |
 Encinitas of Silverwood Collection Plan
Encinitas of Silverwood Collection Plan
|
4 BR | 3.5 BA | 1 GR | 2,251 SQ FT | $375,990 |
 Doheny of Silverwood Collection Plan
Doheny of Silverwood Collection Plan
|
3 BR | 2.5 BA | 2 GR | 2,529 SQ FT | $359,990 |
 Danby Plan
Danby Plan
|
4 BR | 3 BA | 2 GR | 3,211 SQ FT | $376,990 |
 Cedar Plan
Cedar Plan
|
3 BR | 3 BA | 2 GR | 1,915 SQ FT | $415,990 |
 Cascada of Silverwood Collection Plan
Cascada of Silverwood Collection Plan
|
3 BR | 2.5 BA | 2 GR | 2,279 SQ FT | $346,990 |
 Bristol Plan
Bristol Plan
|
3 BR | 3 BA | 2 GR | 2,350 SQ FT | $333,990 |
 Briones Plan
Briones Plan
|
4 BR | 3 BA | 2 GR | 2,867 SQ FT | $377,990 |
 Birch Plan
Birch Plan
|
3 BR | 2.5 BA | 2 GR | 1,723 SQ FT | $401,990 |
 Balboa of Silverwood Collection Plan
Balboa of Silverwood Collection Plan
|
3 BR | 2.5 BA | 1 GR | 2,256 SQ FT | $346,990 |
 Anaheim Plan
Anaheim Plan
|
3 BR | 2.5 BA | 1 GR | 1,687 SQ FT | $335,990 |
 Almanor Plan
Almanor Plan
|
3 BR | 2.5 BA | 2 GR | 1,935 SQ FT | $313,990 |
 Almaden Plan
Almaden Plan
|
4 BR | 3 BA | 2 GR | 2,471 SQ FT | $344,990 |
 Acacia Plan
Acacia Plan
|
2 BR | 2 BA | 2 GR | 1,505 SQ FT | $390,990 |
 5020 Arancia Lane (Acacia)
5020 Arancia Lane (Acacia)
|
2 BR | 2 BA | 2 GR | | $276,850 |
 4982 Avila Avenue (Briones)
4982 Avila Avenue (Briones)
|
4 BR | 3 BA | 2 GR | | Price Not Available |
 4964 Avila Avenue (Doheny of Silverwood Collection)
4964 Avila Avenue (Doheny of Silverwood Collection)
|
3 BR | 2.5 BA | 2 GR | | Price Not Available |
 4961 Corrado Avenue (Briones)
4961 Corrado Avenue (Briones)
|
4 BR | 3 BA | 2 GR | | $404,722 |
 4919 Frattina Street (Bristol)
4919 Frattina Street (Bristol)
|
3 BR | 3 BA | 2 GR | | $363,172 |
 Inlet
Inlet
|
$674,990 | |
 Huntington of Silverwood Collection
Huntington of Silverwood Collection
|
$370,990 | |
 Greenview
Greenview
|
$492,990 | |
 Fairmont
Fairmont
|
$474,990 | |
 Cascada of Silverwood Collection
Cascada of Silverwood Collection
|
$375,990 | |
 Birch
Birch
|
$414,990 | |
 Harbour
Harbour
|
$637,990 | |
 Hanford
Hanford
|
$542,990 | |
 Gulf
Gulf
|
$581,990 | |
 Grove of Silverwood Collection
Grove of Silverwood Collection
|
$334,990 | |
 Fernwood of Silverwood Collection
Fernwood of Silverwood Collection
|
$347,990 | |
 Fairway
Fairway
|
$545,990 | |
 Encinitas of Silverwood Collection
Encinitas of Silverwood Collection
|
$410,990 | |
 Doheny of Silverwood Collection
Doheny of Silverwood Collection
|
$389,990 | |
| Name | Specs | Price |
Harbour Plan
Price from: $600,990Please call us for updated information!
YOU'VE GOT QUESTIONS?
REWOW () CAN HELP
Harbour Plan Info
Brand new single-family home with 4 to 6 bedrooms, 3 1/2 to 5 1/2 bathrooms, ground floor owner's suite with walk-in closet, great room, dining room, den, loft, 2-car garage. Contemporary open concept floor plan with high ceilings, large windows, large kitchen and plenty of outdoor space. Upscale finishes are included standard such as designer tile flooring in all main living areas, quartz countertops, European style cabinetry, Kohler faucets, stainless steel appliances and more. Several custom options available including 3-car garage, summer kitchen, freestanding tub at owner's bathroom, laundry sink and wet bar.
Green Program
Green Building at CC Homes Learn More
Community Info
Maple Ridge is a new development of single-family homes in Ave Maria, a master planned community east of Naples, Florida- ranked the #1 Best-Selling New Home Community in Collier County and as one of the Top Places to Retire in the USA. Fourteen model homes are open daily and showcase four luxurious collections of 3, 4, 5 and 6 bedroom homes at Maple Ridge. Many upgrades and options are available, and there are 21 spacious floor plans to choose from. Coquina homes at Maple Ridge are extra affordable residential choices for discerning buyers. Recently unveiled, Maple Ridge Reserve homes offer buyers additional land with oversized 1/3-acre home sites, as well as countless options to customize each residence inside and out. Standard features in all Maple Ridge homes include Dal-Tile flooring, stainless steel appliances, Kohler/Sterling® faucets, Keys granite countertops and wood cabinets in kitchens and bathrooms, as well as marble or granite countertops in master baths. With one and two-story homes located less than a block from Town Center, a great school district, and abundant amenities... Maple Ridge at Ave Maria is designed for the way you live. The Club at Maple Ridge- a world class amenity center- is open within community. Sales, Design & Model Center Open Daily 9:30AM-5:30PM More Info About Maple Ridge at Ave Maria
CC Homes isn’t just one of South Florida’s leading homebuilders, it’s also one of the region’s leading landowners. With more than 75 years of combined development experience, Armando Codina, Jim Carr and Company create communities where top schools, enviable cultural attractions and sophisticated shopping effortlessly come together. Whether a young family or empty-nester — first-time buyer or second-home seekers — CC Homes develops entire destinations where art, design and dreams become real. At CC Homes, we don’t simply offer a lifestyle —we offer a true style for living. Armando Codina and Jim Carr are visionary industry leaders who’ve spent the past four decades developing more than 15,000 homes and some of the most iconic commercial districts of South Florida. For Carr, a new home is far more than simply four walls and a roof: A home is where memories are made, bonds are built and dreams are realized— a home is where life happens. CC Homes understands that every home, every hope, every family is unique. With Codina and Carr at its helm, CC Homes delivers a next level home buying experience where customer care meets top quality design in everything we do.
Amenities
Schools Near Maple Ridge at Ave Maria
- Collier Co SD
- Estates Elementary School
- Corkscrew Middle School
- Palmetto Ridge High School
Actual schools may vary. Contact the builder for more information.
Local Points of Interest
- Green Belt
- Views
- Lake
- Water Front Lots
Social Activities
- Club House
Health and Fitness
- Golf Course
- Tennis
- Pool
- Trails
- Volleyball
- Basketball
- Soccer
- Baseball
Community Services & Perks
- Play Ground
- Park
- Community Center
















