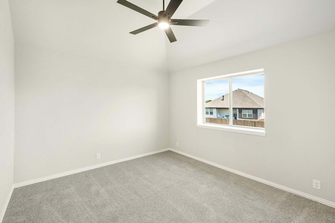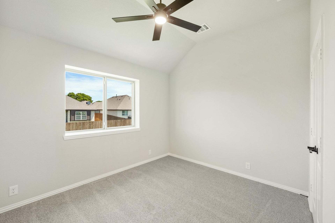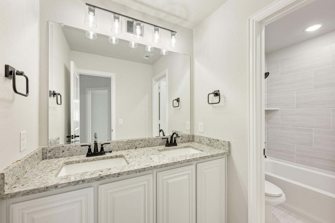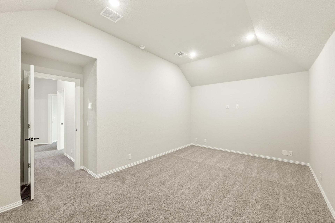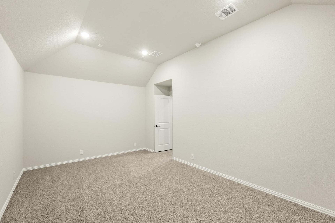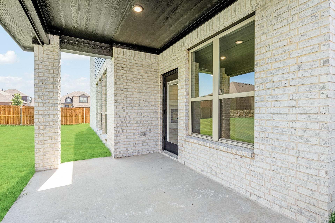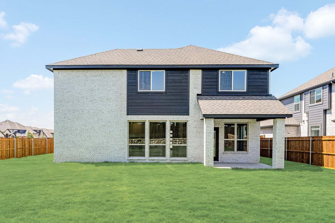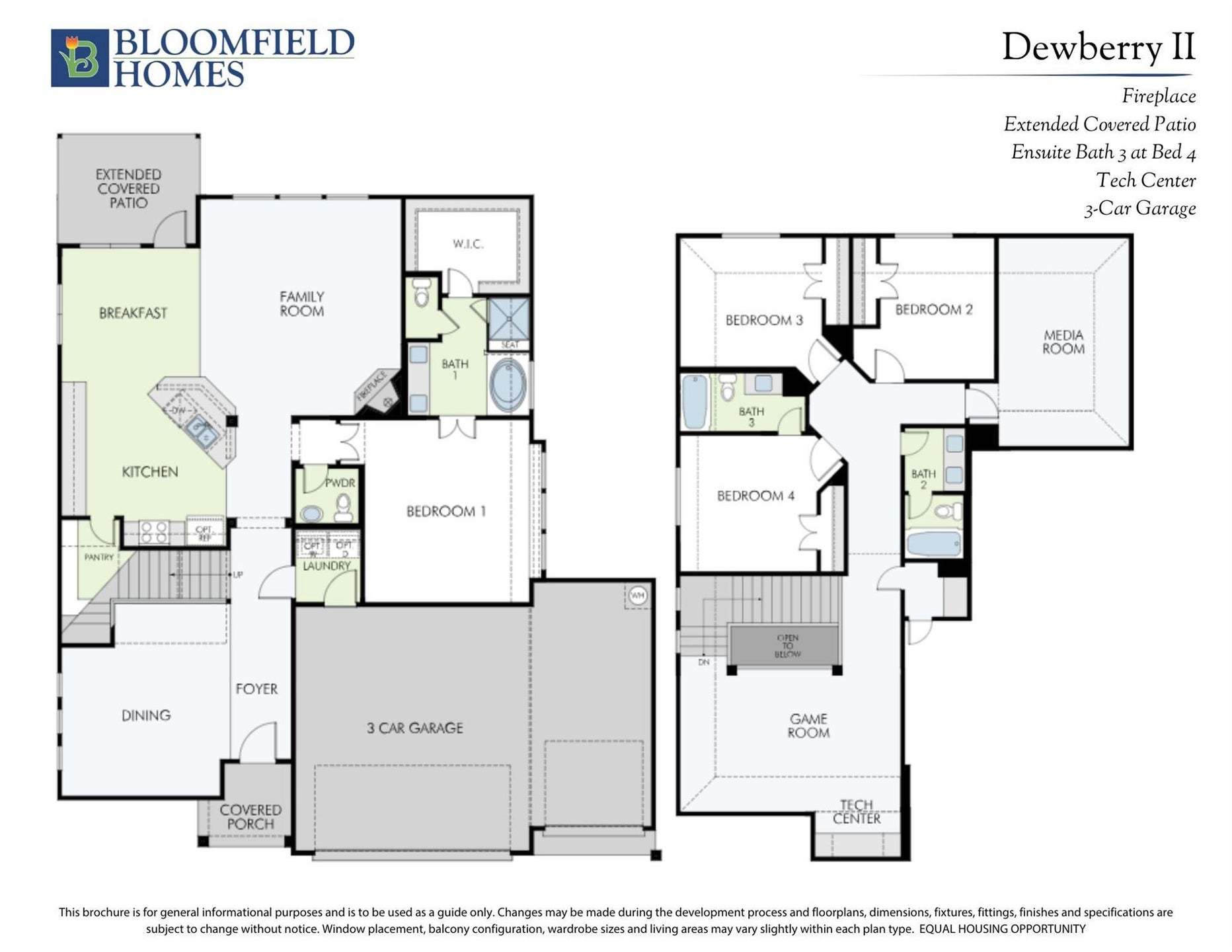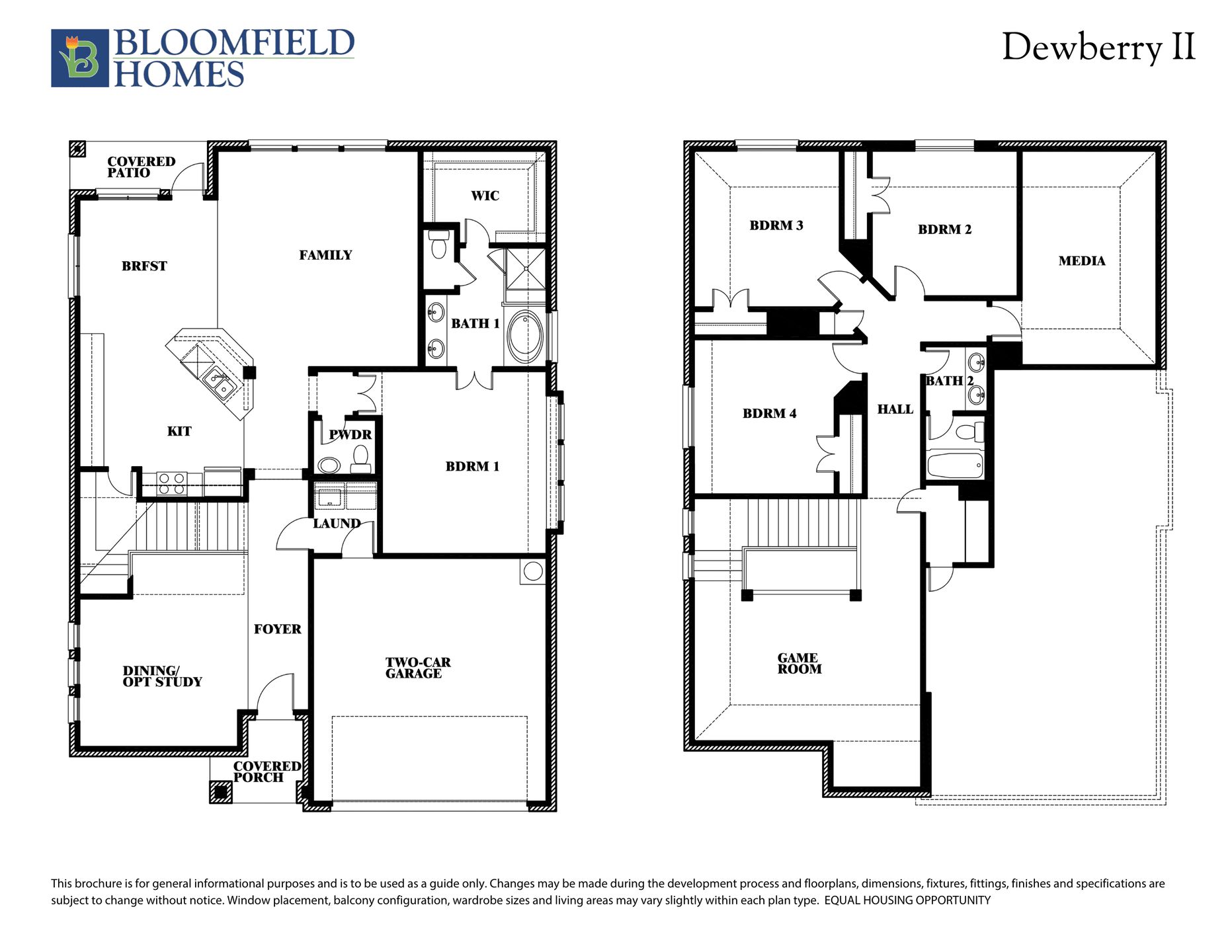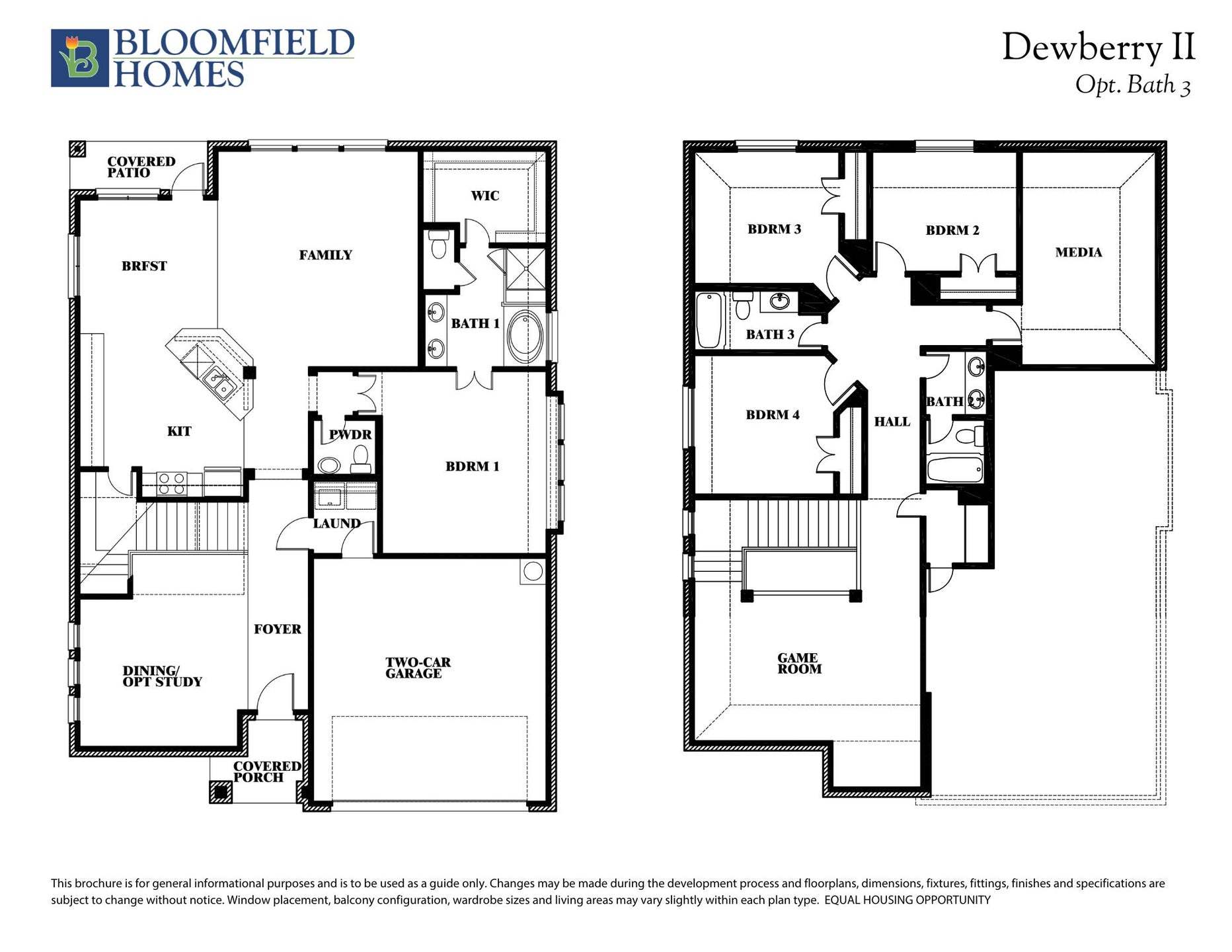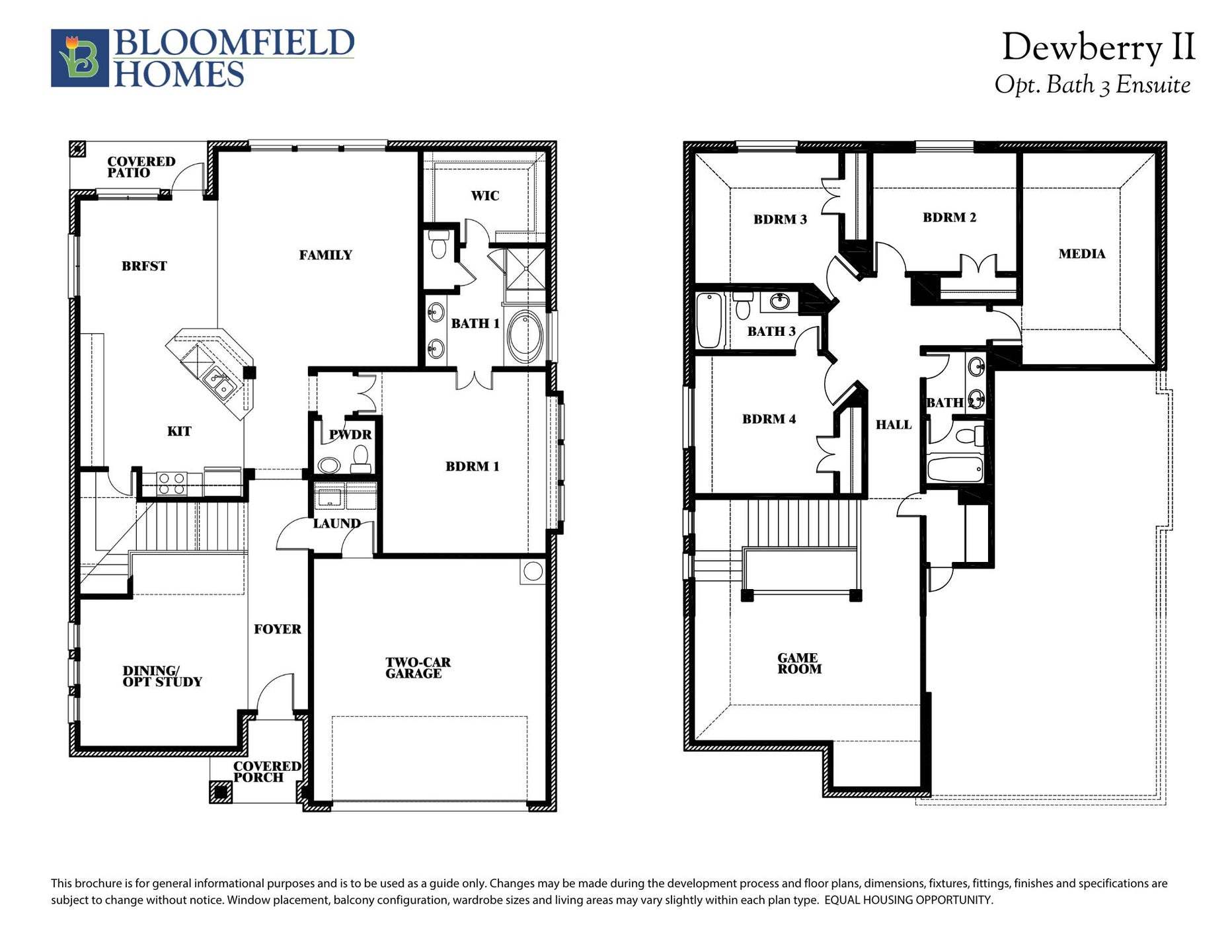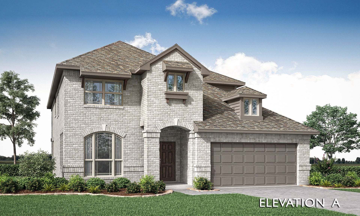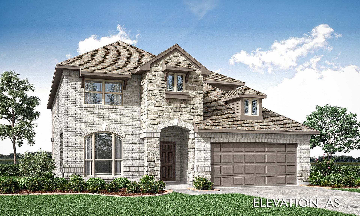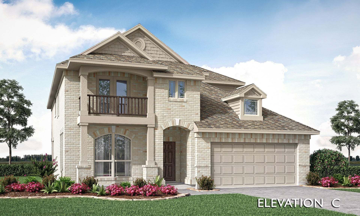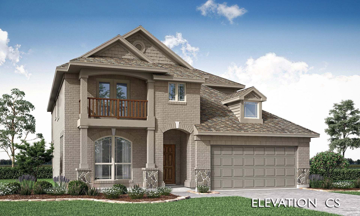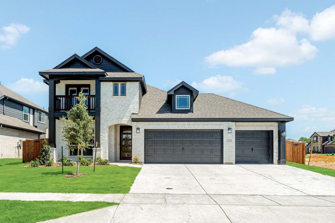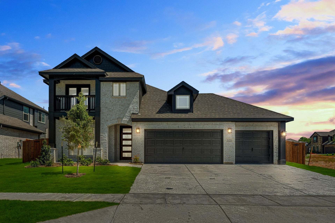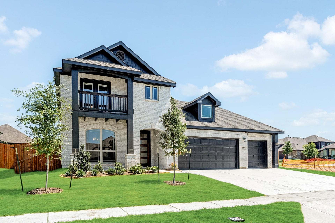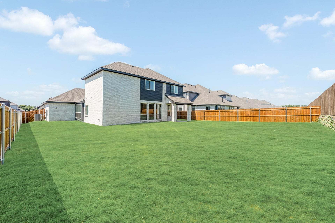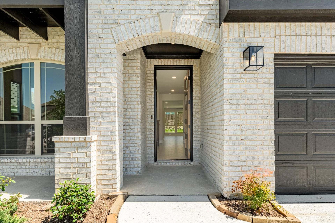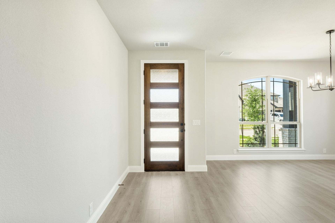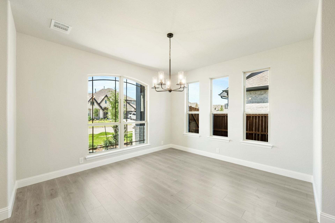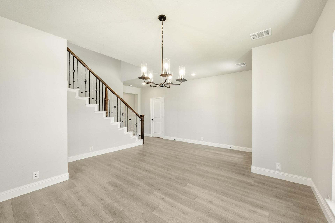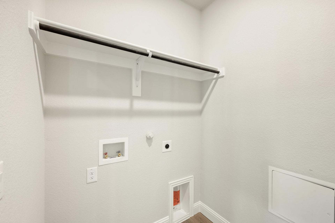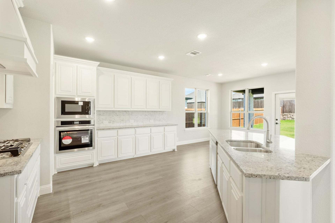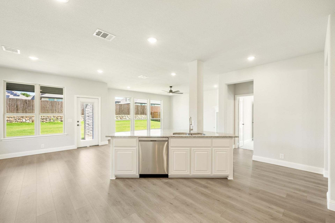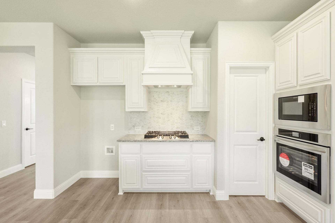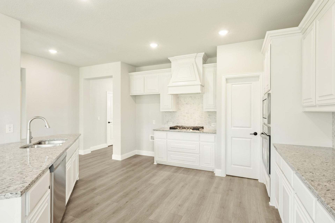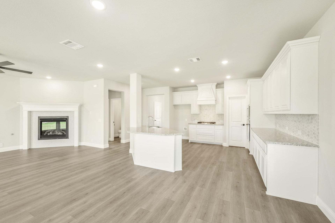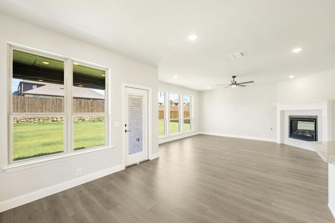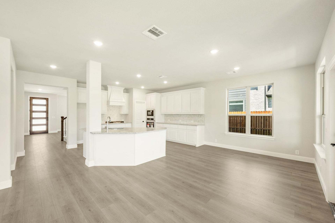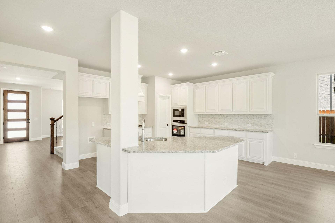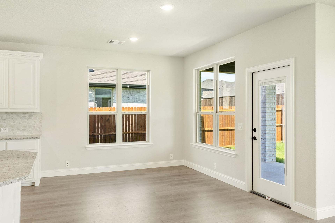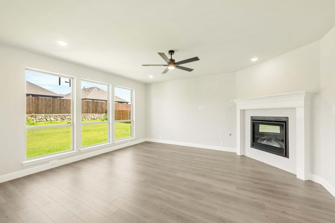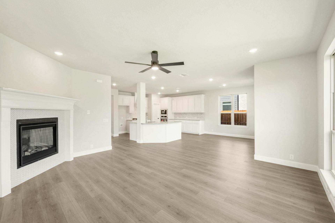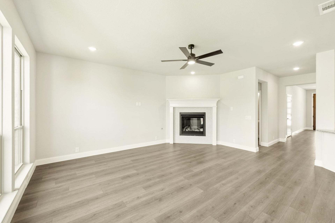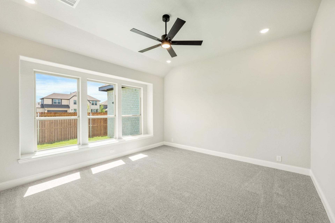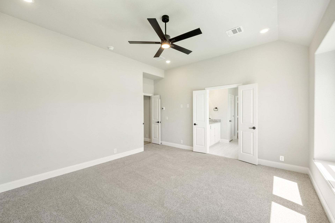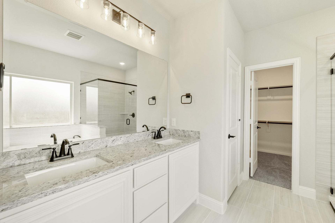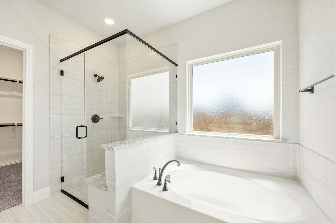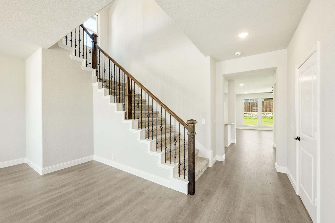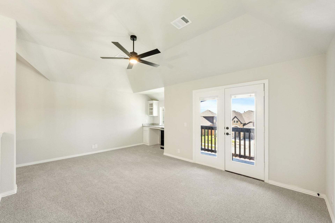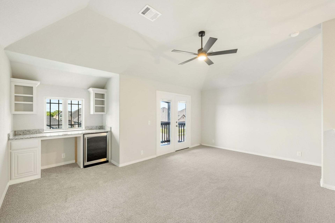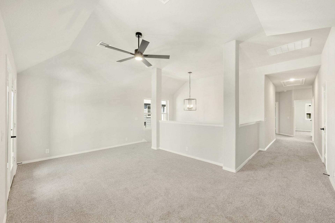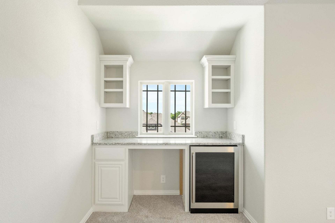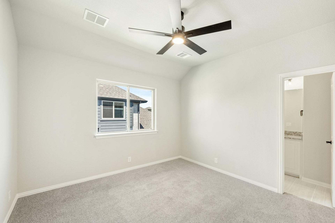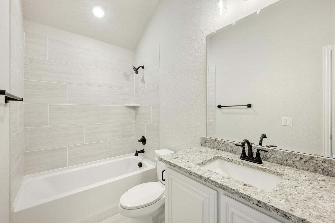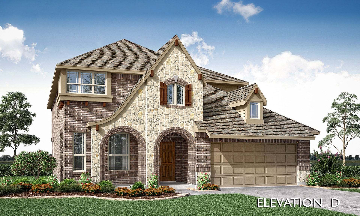Related Properties in This Community
| Name | Specs | Price |
|---|---|---|
 Violet IV
Violet IV
|
$574,329 | |
 Violet
Violet
|
$454,990 | |
 Primrose FE V
Primrose FE V
|
$560,990 | |
 Hawthorne
Hawthorne
|
$429,990 | |
 Bellflower III
Bellflower III
|
$536,990 | |
 Rose II
Rose II
|
$516,990 | |
 Primrose FE IV
Primrose FE IV
|
$550,990 | |
 Primrose FE III
Primrose FE III
|
$540,990 | |
 Dewberry
Dewberry
|
$463,990 | |
 Cypress II
Cypress II
|
$470,000 | |
 Violet II
Violet II
|
$463,990 | |
 Primrose FE VI
Primrose FE VI
|
$613,990 | |
 Primrose FE
Primrose FE
|
$515,990 | |
 Magnolia
Magnolia
|
$505,990 | |
 Jasmine
Jasmine
|
$418,990 | |
 Dogwood III
Dogwood III
|
$456,990 | |
 Dogwood
Dogwood
|
$413,990 | |
 Cypress
Cypress
|
$445,000 | |
 Caraway
Caraway
|
$465,990 | |
 Bellflower IV
Bellflower IV
|
$554,990 | |
 Bellflower
Bellflower
|
$534,990 | |
| Name | Specs | Price |
Dewberry II
Price from: $535,000Please call us for updated information!
YOU'VE GOT QUESTIONS?
REWOW () CAN HELP
Home Info of Dewberry II
6% towards Closing Costs! Sitting on an oversized interior lot with a park view, Bloomfield's Dewberry II floor plan offers an exceptional blend of comfort and elegance with 4 bedrooms, 3.5 baths, and a 3-car garage. A beautiful all-brick elevation, complemented by an 8' 5-Lite front door and uplights, makes a stunning first impression. Inside, upgraded laminate wood floors extend through all common areas, enhancing the warmth of the open-concept design. The Family Room, anchored by a striking tile-to-mantel fireplace with a gas starter, seamlessly connects to the Deluxe Kitchen, where painted Charleston Pure White cabinets, quartz countertops, pot and pan drawers, and a wood vent hood create a refined culinary space. A large backyard, just steps from the amenity center and gym, extends outdoor living with an oversized covered patio. The Primary Suite offers a private retreat with a walk-in closet and a spa-like bath featuring large body tile, while an upstairs ensuite rivals its elegance for added convenience. A tech center with a built-in mini fridge provides a stylish and functional workspace, complementing the expansive game and media rooms designed for entertainment. With upgraded finishes throughout and a gas tankless water heater ensuring modern efficiency, this home embodies sophistication. Visit Maplewood to see it for yourself today!
Home Highlights for Dewberry II
Information last updated on July 01, 2025
- Price: $535,000
- 3026 Square Feet
- Status: Completed
- 4 Bedrooms
- 3 Garages
- Zip: 75154
- 3.5 Bathrooms
- 2 Stories
- Move In Date May 2025
Plan Amenities included
- Primary Bedroom Downstairs
Community Info
Half-Car Garage Upgrade is Included for Free in this Community! Visit Maplewood Estates in Glenn Heights for a quiet country feel with the convenience of being located close to Highway 35, Highway 20 and Highway 67. Maplewood Estates is the perfect setting with a playground, clubhouse with a kitchen, meeting room, fitness center, and an outdoor fireplace located within the community. Come and experience this amazing community by Bloomfield Homes today!
Actual schools may vary. Contact the builder for more information.
Amenities
-
Health & Fitness
- Trails
- Soccer
-
Community Services
- Playground
- Park
-
Social Activities
- Club House
Area Schools
-
Desoto Independent School District
- Frank D. Moates Elementary School
- Curtistene S Mccowan Middle School
- Desoto High School
Actual schools may vary. Contact the builder for more information.
