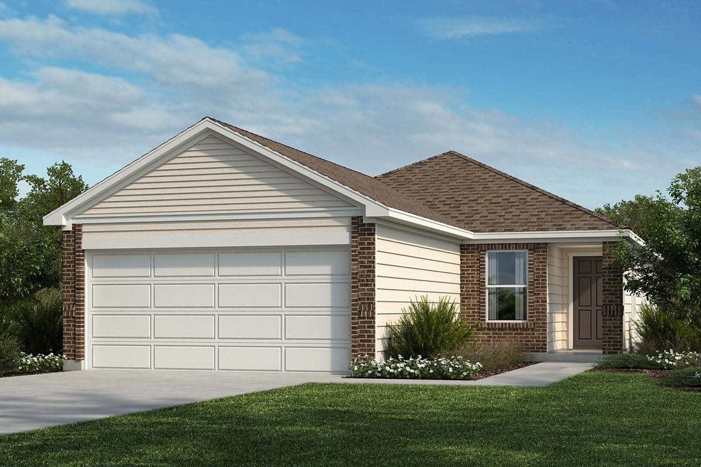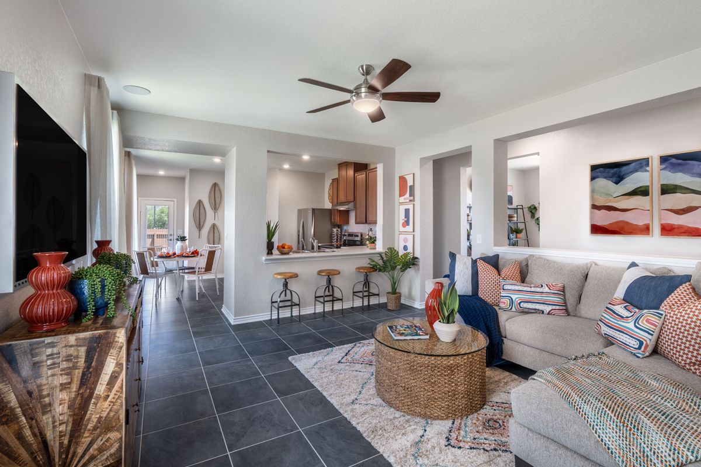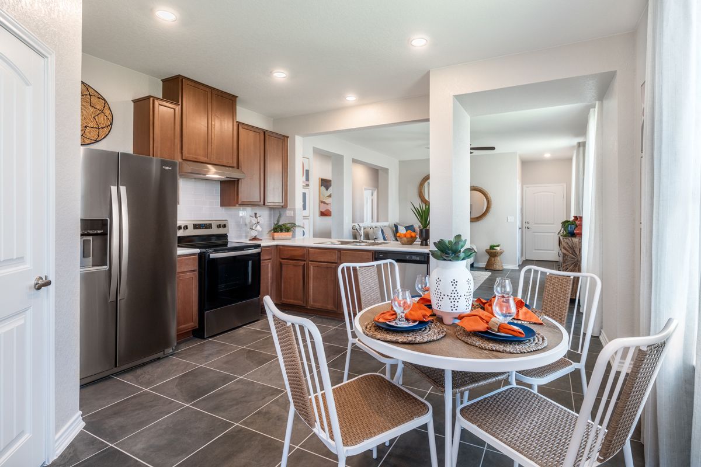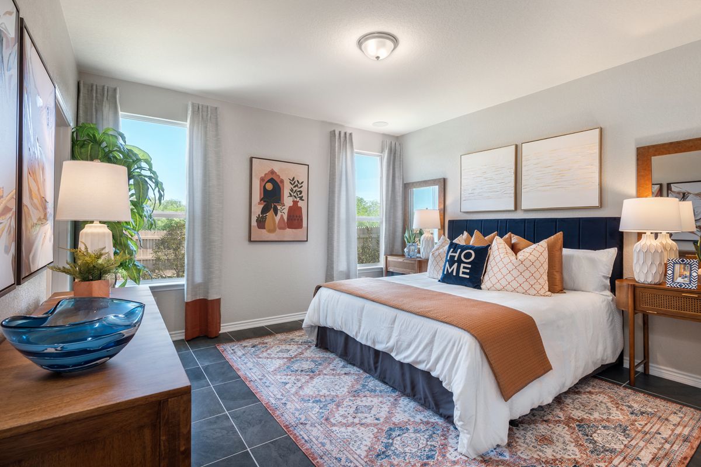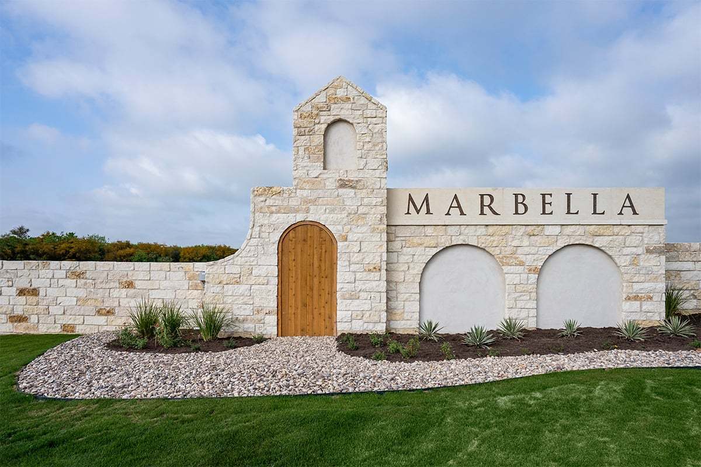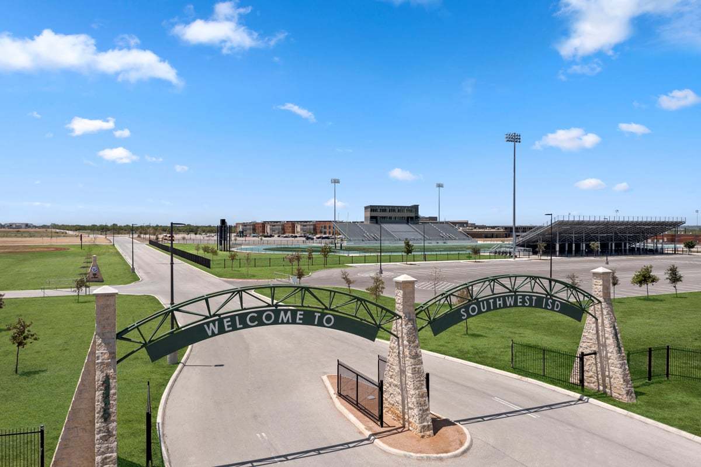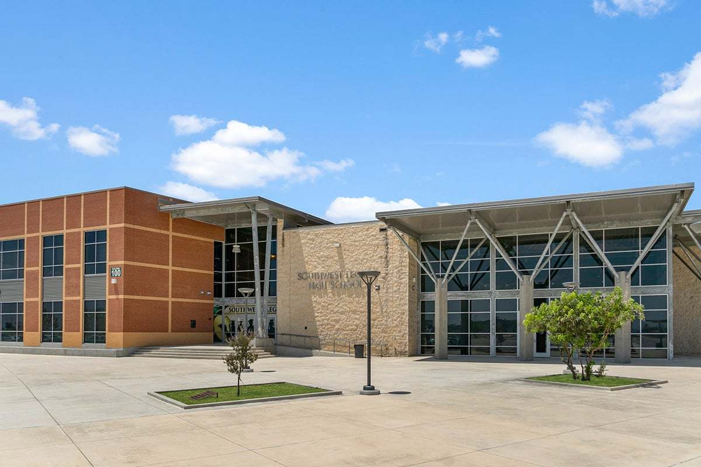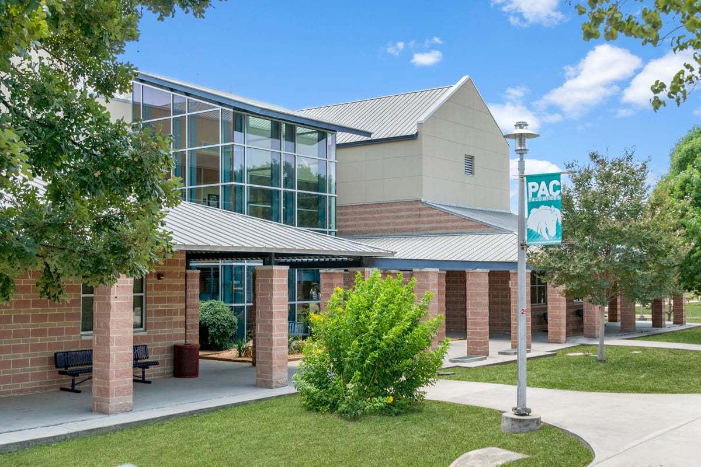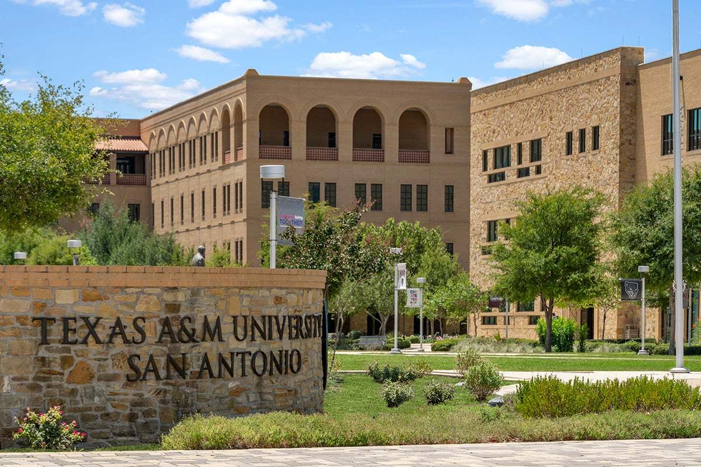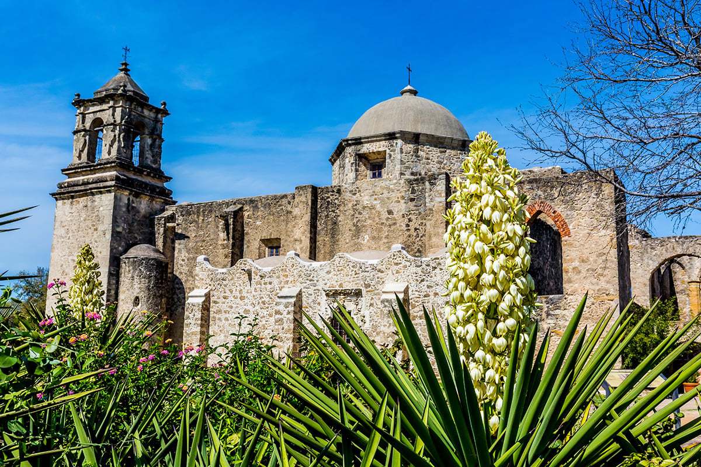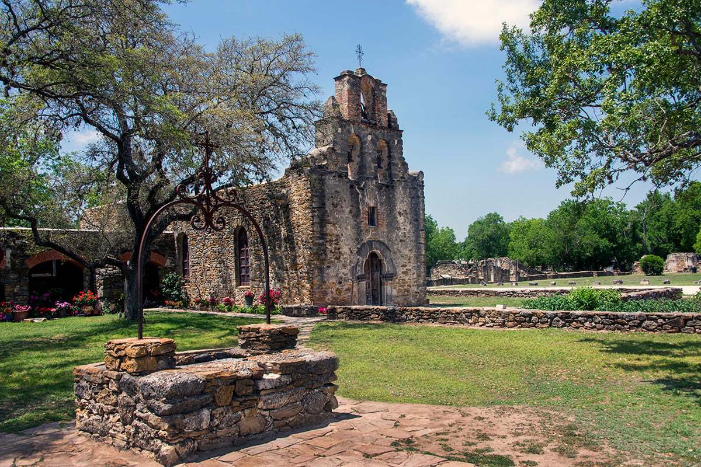Related Properties in This Community
| Name | Specs | Price |
|---|---|---|
 Plan 2708
Plan 2708
|
$259,995 | |
 Plan 2245
Plan 2245
|
$234,995 | |
 Plan 2100 Modeled
Plan 2100 Modeled
|
$224,995 | |
 Plan 1416 Modeled
Plan 1416 Modeled
|
$201,995 | |
 Plan 2527
Plan 2527
|
$252,995 | |
 Plan 2348
Plan 2348
|
$242,995 | |
 Plan 1780
Plan 1780
|
$243,185 | |
 Plan 1548
Plan 1548
|
$209,995 | |
 Plan 1242 Modeled
Plan 1242 Modeled
|
$214,908 | |
 4308 SW 173 AVE (Costa)
4308 SW 173 AVE (Costa)
|
4 BR | 3 BA | 2 GR | 2,676 SQ FT | $1,000,065 |
 17495 SW 41 ST (Fontana)
17495 SW 41 ST (Fontana)
|
4 BR | 4 BA | 2 GR | 2,861 SQ FT | $947,290 |
 17429 SW 41 ST (Alameda)
17429 SW 41 ST (Alameda)
|
3 BR | 2.5 BA | 2 GR | 2,031 SQ FT | $866,140 |
 17365 SW 41 ST (Alameda)
17365 SW 41 ST (Alameda)
|
3 BR | 2.5 BA | 2 GR | 2,031 SQ FT | $866,140 |
 Del Prado Plan
Del Prado Plan
|
3 BR | 2.5 BA | 1 GR | 1,728 SQ FT | $458,990 |
 Frontera Plan
Frontera Plan
|
4 BR | 2.5 BA | 1 GR | 1,871 SQ FT | $476,990 |
 Elda Plan
Elda Plan
|
4 BR | 3 BA | 1 GR | 1,803 SQ FT | $477,990 |
 Cordoba Plan
Cordoba Plan
|
3 BR | 2.5 BA | 1 GR | 1,640 SQ FT | $449,990 |
 806 SE 19 Street (Cordoba)
806 SE 19 Street (Cordoba)
|
3 BR | 2.5 BA | 1 GR | 1,640 SQ FT | $464,490 |
 796 SE 19 Street (Elda)
796 SE 19 Street (Elda)
|
4 BR | 3 BA | 1 GR | 1,803 SQ FT | $501,790 |
 778 SE 19 Street (Frontera)
778 SE 19 Street (Frontera)
|
4 BR | 2.5 BA | 1 GR | 1,871 SQ FT | $495,990 |
 764 SE 19 Street (Elda)
764 SE 19 Street (Elda)
|
4 BR | 3 BA | 1 GR | 1,803 SQ FT | $499,090 |
 4416 SW 174 AVE (Santa Margarita)
4416 SW 174 AVE (Santa Margarita)
|
4 BR | 4 BA | 3 GR | 3,629 SQ FT | $747,990 |
 4383 SW 174 AVE (Fontana)
4383 SW 174 AVE (Fontana)
|
4 BR | 4 BA | 2 GR | 2,861 SQ FT | $778,990 |
 2810 ALPINE MEADOW LANE (Somerset)
2810 ALPINE MEADOW LANE (Somerset)
|
4 BR | 2.5 BA | 2 GR | 2,281 SQ FT | $397,990 |
 Inlet Plan
Inlet Plan
|
4 BR | 3.5 BA | 2 GR | 3,985 SQ FT | $809,990 |
 Harbour Plan
Harbour Plan
|
4 BR | 3.5 BA | 2 GR | 3,522 SQ FT | $795,990 |
 Gulf Plan
Gulf Plan
|
4 BR | 3.5 BA | 2 GR | 3,030 SQ FT | $765,990 |
 Fairway Plan
Fairway Plan
|
3 BR | 2.5 BA | 2 GR | 2,588 SQ FT | $709,990 |
 Washington 5124E - Executive Series Plan
Washington 5124E - Executive Series Plan
|
3 BR | 2 BA | 3 GR | 2,468 SQ FT | $485,990 |
 Roosevelt 5236E - Executive Series Plan
Roosevelt 5236E - Executive Series Plan
|
5 BR | 3 BA | 3 GR | 3,748 SQ FT | $569,990 |
 Lincoln 5130E - Executive Series Plan
Lincoln 5130E - Executive Series Plan
|
4 BR | 2.5 BA | 3 GR | 3,001 SQ FT | $519,990 |
 Kennedy 5240E - Executive Series Plan
Kennedy 5240E - Executive Series Plan
|
5 BR | 4.5 BA | 3 GR | 4,086 SQ FT | $604,990 |
 Jefferson 5126E Executive Series Plan
Jefferson 5126E Executive Series Plan
|
3 BR | 2.5 BA | 3 GR | 2,610 SQ FT | $499,990 |
 828 Nicosia Court (Roosevelt 5236E - Executive Series)
828 Nicosia Court (Roosevelt 5236E - Executive Series)
|
5 BR | 4 BA | 3 GR | 3,748 SQ FT | $667,923 |
 Somerset Plan
Somerset Plan
|
3 BR | 2.5 BA | 2 GR | 2,281 SQ FT | $380,990 |
 Covington Plan
Covington Plan
|
3 BR | 2.5 BA | 2 GR | 1,923 SQ FT | $352,990 |
 Brentwood Plan
Brentwood Plan
|
4 BR | 3 BA | 2 GR | 2,453 SQ FT | $388,990 |
 2985 CREST DRIVE (Covington)
2985 CREST DRIVE (Covington)
|
3 BR | 2.5 BA | 2 GR | 1,923 SQ FT | $353,990 |
 2923 SUMMER GREEN TRAIL (Brentwood)
2923 SUMMER GREEN TRAIL (Brentwood)
|
4 BR | 3 BA | 2 GR | 2,453 SQ FT | $398,990 |
 2907 SUMMER GREEN TRAIL (Brentwood)
2907 SUMMER GREEN TRAIL (Brentwood)
|
4 BR | 3 BA | 2 GR | 2,453 SQ FT | $384,990 |
 Costa Plan
Costa Plan
|
4 BR | 3 BA | 2 GR | 2,676 SQ FT | $900,990 |
 Santa Margarita Plan
Santa Margarita Plan
|
4 BR | 4 BA | 3 GR | 3,629 SQ FT | $952,990 |
 Plaza Plan
Plaza Plan
|
5 BR | 4.5 BA | 2 GR | 3,612 SQ FT | $967,990 |
 Marquez Plan
Marquez Plan
|
5 BR | 4.5 BA | 3 GR | 3,358 SQ FT | $942,990 |
 Fontana Plan
Fontana Plan
|
4 BR | 4 BA | 2 GR | 2,861 SQ FT | $917,990 |
 Colonia Plan
Colonia Plan
|
4 BR | 3 BA | 2 GR | 2,372 SQ FT | $867,990 |
 Alameda Plan
Alameda Plan
|
3 BR | 2.5 BA | 2 GR | 2,031 SQ FT | $842,990 |
 (Contact agent for address) Somerset
(Contact agent for address) Somerset
|
3 Beds| 2 Full Baths, 1 Half Bath| 2312 Sq.Ft | $373,990 |
 Alameda
Alameda
|
3 Beds| 2 Full Baths, 1 Half Bath| 2031 Sq.Ft | $549,990 |
| Name | Specs | Price |
Plan 1377
Price from: $199,995Please call us for updated information!
YOU'VE GOT QUESTIONS?
REWOW () CAN HELP
Home Info of Plan 1377
* Corner kitchen pantry * Spacious walk-in closet at primary bedroom * Engineered, open-web roof trusses for strength * Whirlpool stainless steel kitchen appliances * 42-in. garden tub/shower combination at primary bath * Low-E windows * Front porch * Eat-in kitchen * Kitchen USB charging port * 5-panel interior doors * WaterSense labeled faucets * ENERGY STAR certified home * Convenient to downtown * Commuter-friendly location * Close to popular restaurants * Close to family friendly parks * Open space * Biking trails nearby
Home Highlights for Plan 1377
Information last updated on July 14, 2025
- Price: $199,995
- 1377 Square Feet
- Status: Plan
- 3 Bedrooms
- 2 Garages
- Zip: 78224
- 2 Bathrooms
- 1 Story
Living area included
- Living Room
Community Info
* Convenient to IH-35 and IH-37; easy drive to downtown San Antonio * Minutes to Texas A&M University-San Antonio, the first upper-division institution of higher education in South San Antonio * Near major employers, including Toyota Motor Manufacturing, Port San Antonio and Lackland Air Force Base * Zoned for Southwest ISD, which includes Resnik Middle and Southwest Legacy High School * Kayaking and sightseeing nearby along the San Antonio River and Mission Trails * Easy access to shopping and dining at South Park Mall and South Park Plaza * Convenient to downtown * Commuter-friendly location * Close to popular restaurants * Close to family friendly parks * Open space * Biking trails nearby
Actual schools may vary. Contact the builder for more information.
Area Schools
-
Southwest Independent School District
- Spicewood Park Elementary School
- Judith A Resnik Middle School
- Southwest Legacy High School
Actual schools may vary. Contact the builder for more information.
