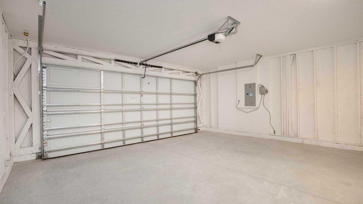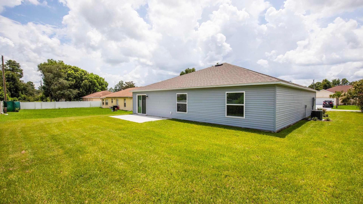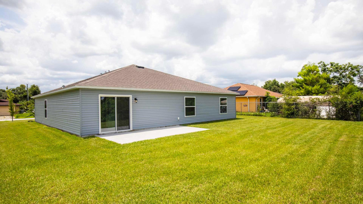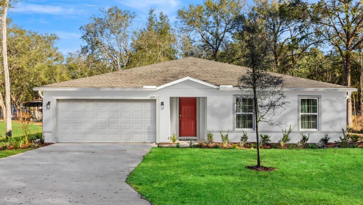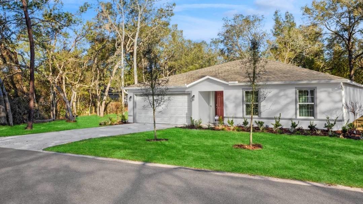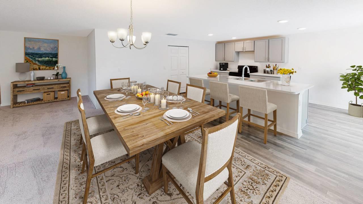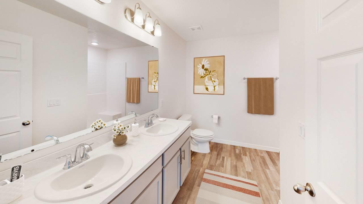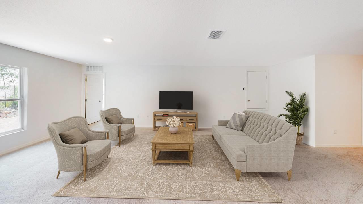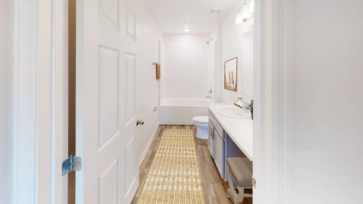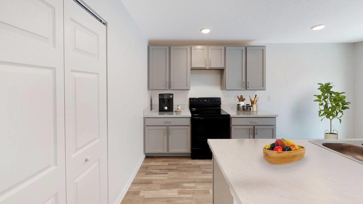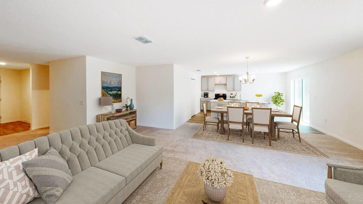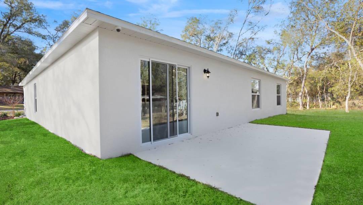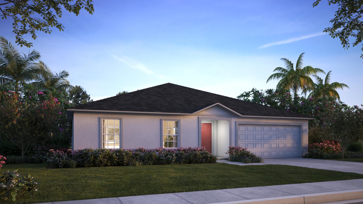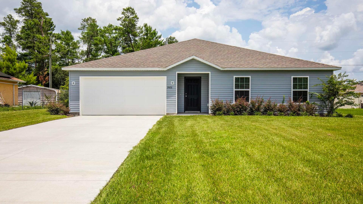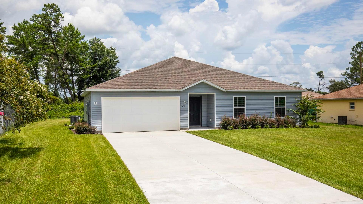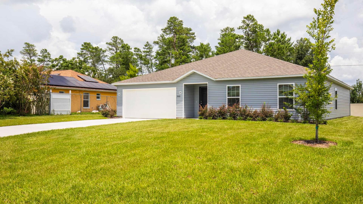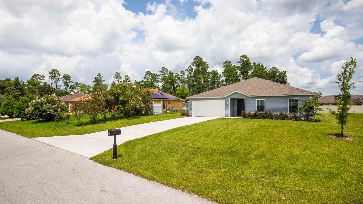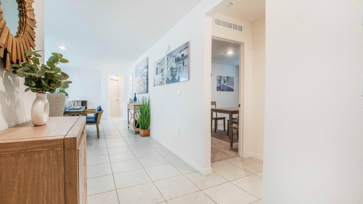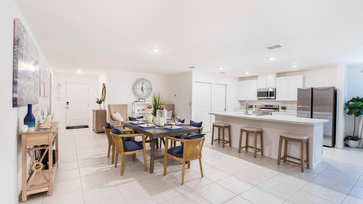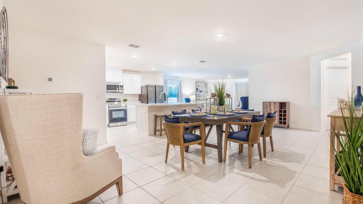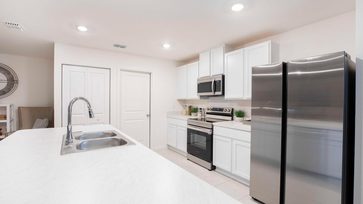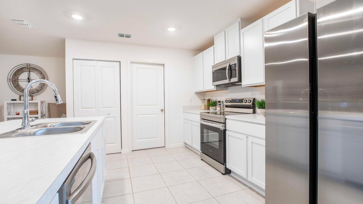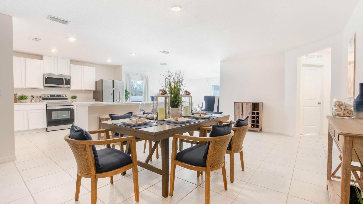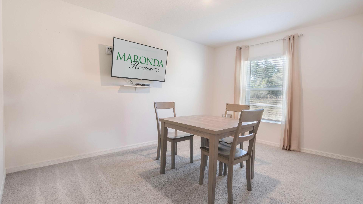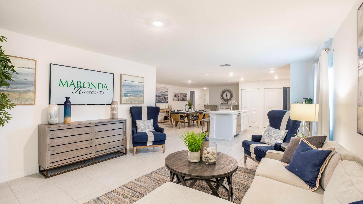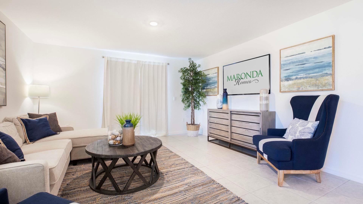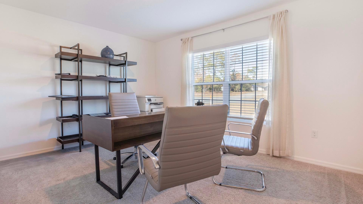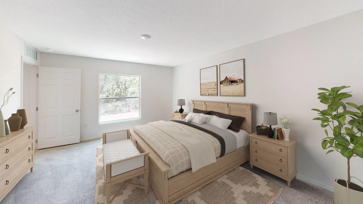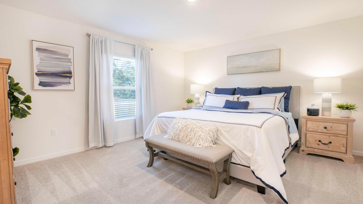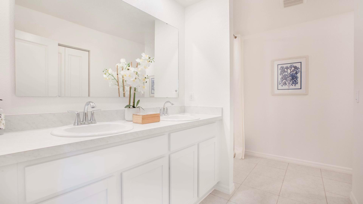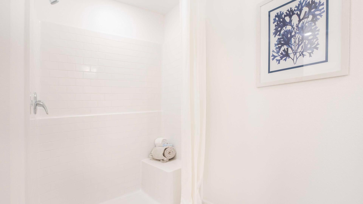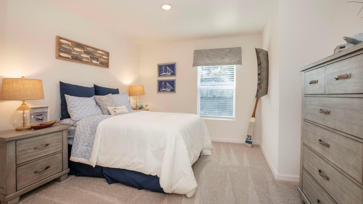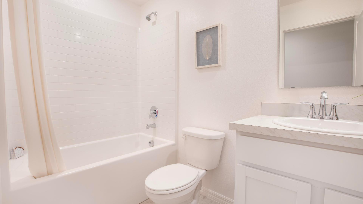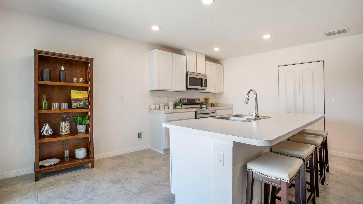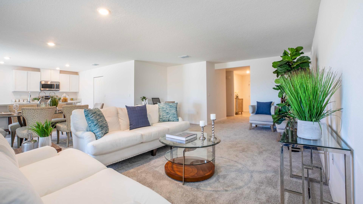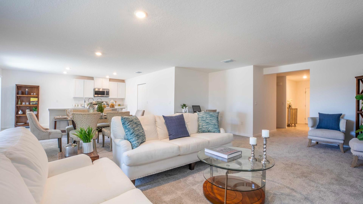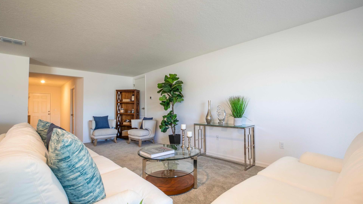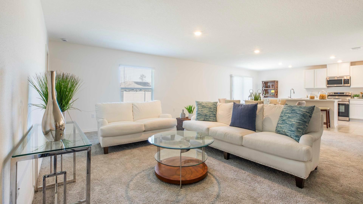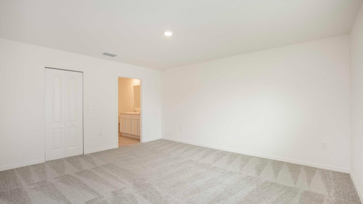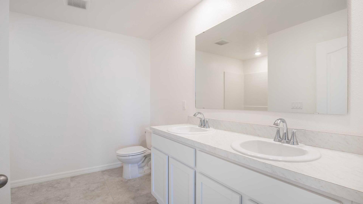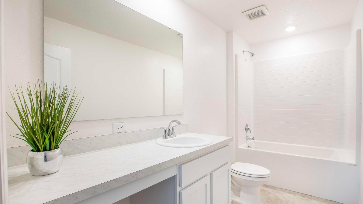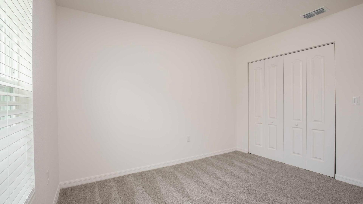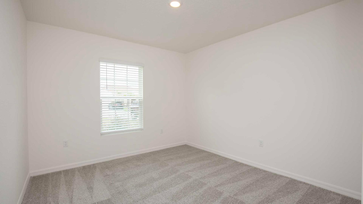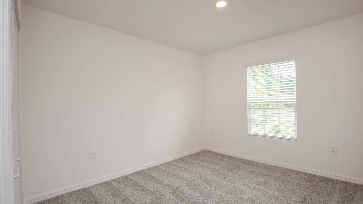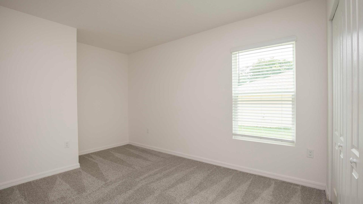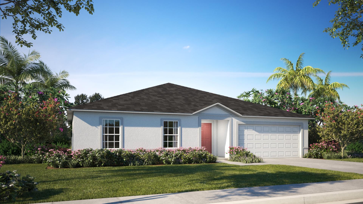Related Properties in This Community
| Name | Specs | Price |
|---|---|---|
 Sheffield
Sheffield
|
$359,700 | |
 Magnolia
Magnolia
|
$330,900 | |
 Dawn
Dawn
|
$317,990 | |
 Abbey
Abbey
|
$270,990 | |
 Livorno
Livorno
|
$480,900 | |
 Sunnyside
Sunnyside
|
$295,900 | |
 Marigold
Marigold
|
$286,900 | |
 Venice
Venice
|
$430,900 | |
 QUAIL RIDGE
QUAIL RIDGE
|
$284,990 | |
 PRESCOTT
PRESCOTT
|
$274,990 | |
 Poinsettia
Poinsettia
|
$264,900 | |
 Pecan
Pecan
|
$269,900 | |
 Huntington
Huntington
|
$369,700 | |
 Caprice
Caprice
|
$329,900 | |
 Calypso
Calypso
|
$288,900 | |
 ALTON
ALTON
|
$259,990 | |
 Violet
Violet
|
$299,900 | |
 Naples
Naples
|
$400,900 | |
 Hillcrest
Hillcrest
|
$323,900 | |
 Brie
Brie
|
$299,900 | |
 Villa Vincenzo Plan
Villa Vincenzo Plan
|
4 BR | 2 BA | 2 GR | 1,670 SQ FT | $250,900 |
 Villa Veneto Plan
Villa Veneto Plan
|
4 BR | 3 BA | 2 GR | 1,990 SQ FT | $259,900 |
 Villa Saraceno Plan
Villa Saraceno Plan
|
3 BR | 2 BA | 2 GR | 2,339 SQ FT | $314,900 |
 Villa Porto Plan
Villa Porto Plan
|
4 BR | 2.5 BA | 2 GR | 2,249 SQ FT | $264,900 |
 Villa Pisani Plan
Villa Pisani Plan
|
4 BR | 3 BA | 2 GR | 2,284 SQ FT | $314,900 |
 Villa Piccolo Plan
Villa Piccolo Plan
|
3 BR | 2 BA | 2 GR | 1,453 SQ FT | $212,900 |
 Villa Godi Plan
Villa Godi Plan
|
3 BR | 2 BA | 2 GR | 1,546 SQ FT | $240,900 |
 Villa Foscari Plan
Villa Foscari Plan
|
3 BR | 2 BA | 2 GR | 1,961 SQ FT | $254,900 |
 Villa Cerato Plan
Villa Cerato Plan
|
3 BR | 2 BA | 2 GR | 1,657 SQ FT | $240,900 |
 Villa Barbaro Plan
Villa Barbaro Plan
|
4 BR | 3 BA | 3 GR | 2,642 SQ FT | $324,900 |
 Tbd Sw 129th Place (Mesquite)
Tbd Sw 129th Place (Mesquite)
|
4 BR | 2 BA | 2 GR | 1,867 SQ FT | $254,900 |
 TBD (Villa Vincenzo)
TBD (Villa Vincenzo)
|
4 BR | 2 BA | 2 GR | | $249,900 |
 TBD (Villa Cerato )
TBD (Villa Cerato )
|
3 BR | 2 BA | 2 GR | | $229,900 |
 SW 23rd Court Rd Lot 17 (Millennial I)
SW 23rd Court Rd Lot 17 (Millennial I)
|
4 BR | 2 BA | 2 GR | | $249,900 |
 Model X Plan
Model X Plan
|
4 BR | 2 BA | 2 GR | 1,858 SQ FT | $240,900 |
 Millennial Mini Plan
Millennial Mini Plan
|
3 BR | 2 BA | 2 GR | 1,212 SQ FT | $194,900 |
 Millennial I Plan
Millennial I Plan
|
4 BR | 2 BA | 2 GR | 1,986 SQ FT | $244,900 |
 Millenial II Plan
Millenial II Plan
|
4 BR | 2.5 BA | 2 GR | 1,810 SQ FT | $244,900 |
 13046 SW 79TH Circle (Model X)
available_now
13046 SW 79TH Circle (Model X)
available_now
|
4 BR | 2 BA | 2 GR | | $235,900 |
 4206 SW 172nd Place Road (Model X)
available_now
4206 SW 172nd Place Road (Model X)
available_now
|
4 BR | 2 BA | 2 GR | | $235,900 |
 167 Marion Oaks Trail (Model X)
available_now
167 Marion Oaks Trail (Model X)
available_now
|
4 BR | 2 BA | 2 GR | | $239,900 |
 4728 SW 143RD Loop (Model X)
available_now
4728 SW 143RD Loop (Model X)
available_now
|
4 BR | 2 BA | 2 GR | 1,858 SQ FT | $235,900 |
 4570 SW 159th Place (Millennial Mini)
available_now
4570 SW 159th Place (Millennial Mini)
available_now
|
3 BR | 2 BA | 2 GR | | $189,900 |
 2663 SW 152nd Lane (Millennial Mini)
available_now
2663 SW 152nd Lane (Millennial Mini)
available_now
|
3 BR | 2 BA | 2 GR | | $189,900 |
 2482 SW 170th Loop (Millennial Mini)
available_now
2482 SW 170th Loop (Millennial Mini)
available_now
|
3 BR | 2 BA | 2 GR | | $189,900 |
 17170 SW 42nd Court (Model X)
available_now
17170 SW 42nd Court (Model X)
available_now
|
4 BR | 2 BA | 2 GR | | $235,900 |
 15730 SW 46TH Avenue Rd (Model X)
available_now
15730 SW 46TH Avenue Rd (Model X)
available_now
|
4 BR | 2 BA | 2 GR | 1,858 SQ FT | $235,900 |
 143 Marion Oaks Golf Rd (Millennial I)
available_now
143 Marion Oaks Golf Rd (Millennial I)
available_now
|
4 BR | 2 BA | 2 GR | 1,986 SQ FT | $229,900 |
 Wilmington Plan
Wilmington Plan
|
3 BR | 2 BA | 2 GR | 2,044 SQ FT | $241,900 |
| Name | Specs | Price |
Orchid
Price from: $280,900Please call us for updated information!
YOU'VE GOT QUESTIONS?
REWOW () CAN HELP
Home Info of Orchid
Welcome home to Maronda Homes' Orchid home design! Enter the cozy foyer from the modest front porch. This wide open floor plan delivers endless possibilities with a spacious great room that seamlessly transitions into the dining space and kitchen. It features four bedrooms, including a separate owner's suite, and two bathrooms. The owner's suite has a large walk-in closet, and is located at the back of the house. With 1,867 finished square feet, this attractive floor plan is perfect for a large or growing family. There is plenty of space for everyone. The large kitchen includes a large island that's great for preparing meals and entertaining. The kitchen leads to a patio area to extend your living space outdoors. The laundry room is conveniently located next to the other three bedrooms, which are positioned at the front of the house. The Orchid from Focus Homes has a 2-car garage that is the perfect size for two cars, or one car and a workbench / storage area. Customize your new home design by choosing the color package that fits your style. Schedule an appointment with one of our representatives today to tour our model home and see why Maronda Homes is the new home builder for you.
Home Highlights for Orchid
Information last updated on June 20, 2025
- Price: $280,900
- 1867 Square Feet
- Status: Plan
- 4 Bedrooms
- 2 Garages
- Zip: 34473
- 2 Bathrooms
- 1 Story
Community Info
Marion Oaks is a new construction community by Maronda Homes located in Ocala, FL. It's a scattered lot community of single family homes that offers a variety of modern and traditional floor plans, and varying lot sizes to meet the needs of every family. Ocala is a small agricultural and manufacturing center, halfway between Gainesville and Orlando. Whether you are looking to build a new home or need a move-in ready home, our sales representatives are here to help! Leverage their knowledge and experience to learn more about building the home of your dreams in the beautiful Marion Oaks community.
Actual schools may vary. Contact the builder for more information.
Area Schools
-
Marion County School District
- West Port High School
Actual schools may vary. Contact the builder for more information.
