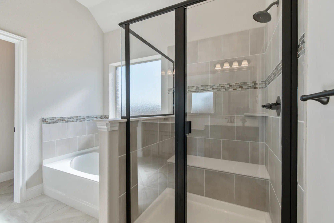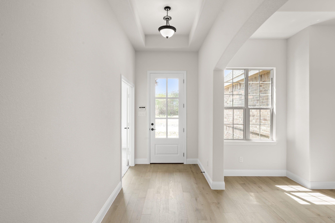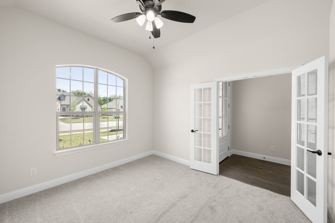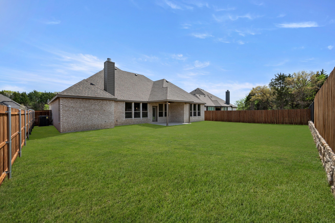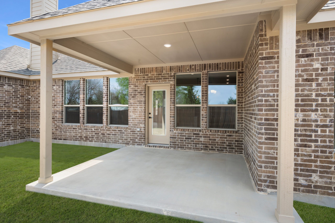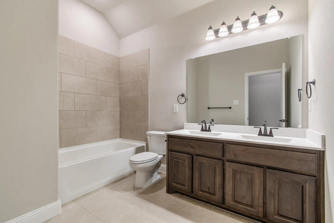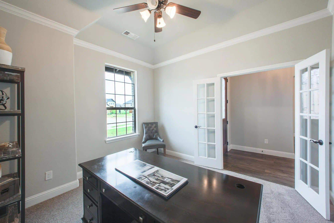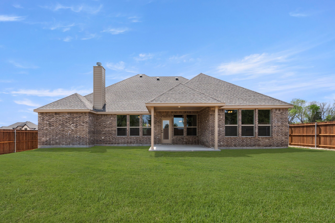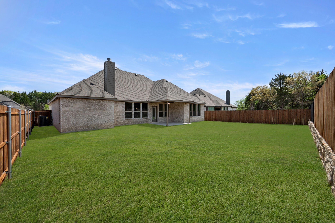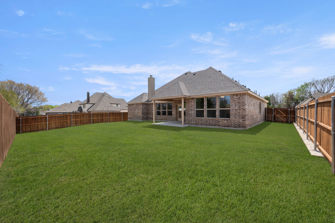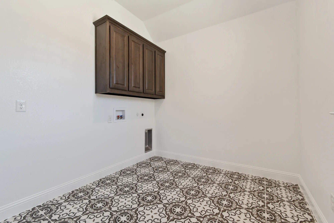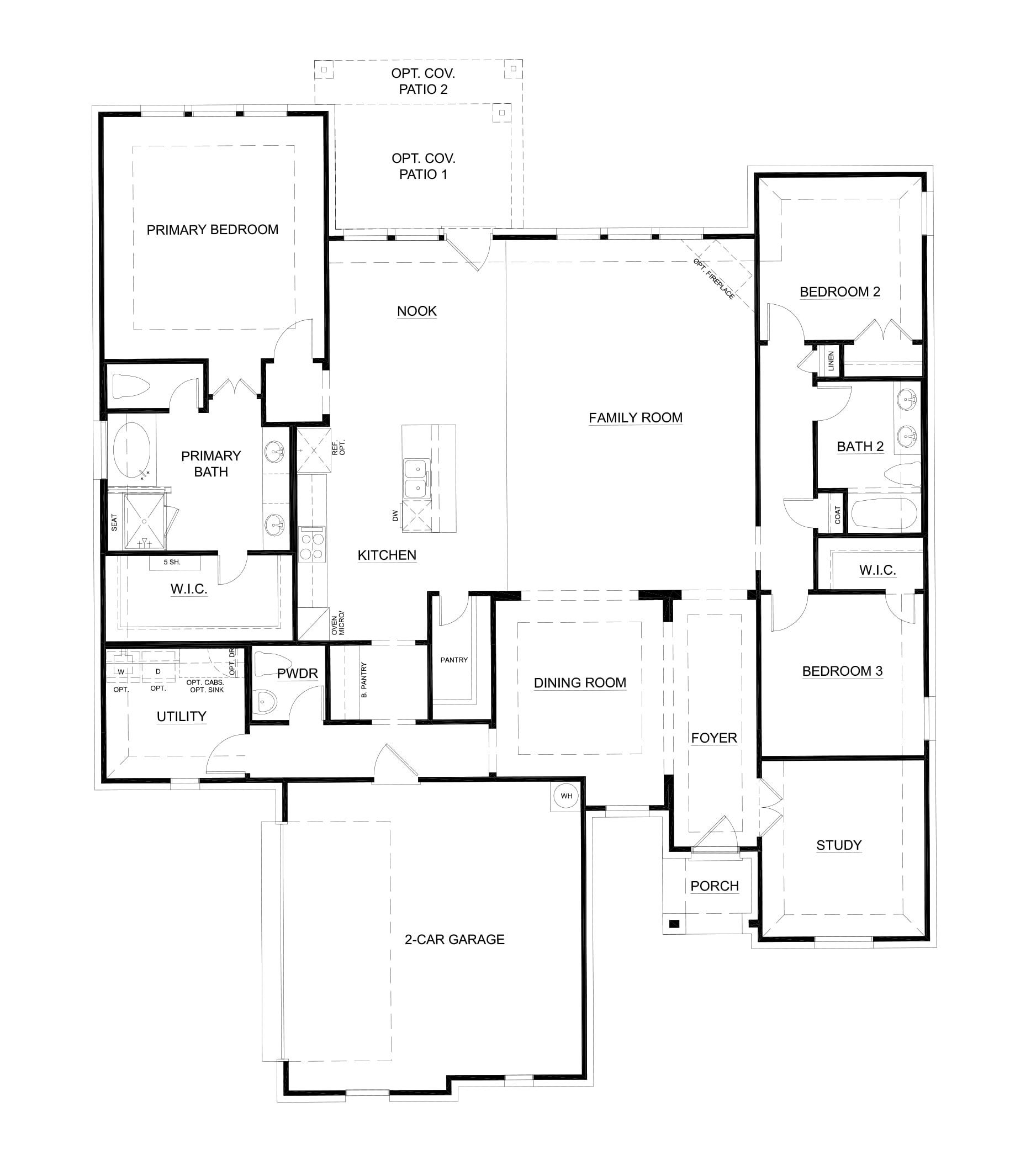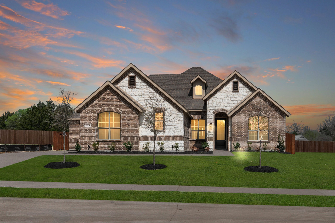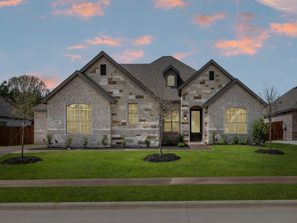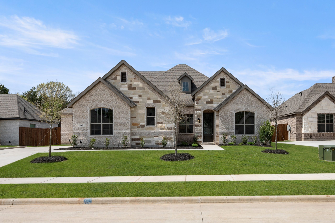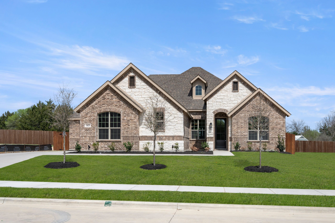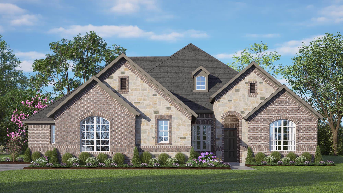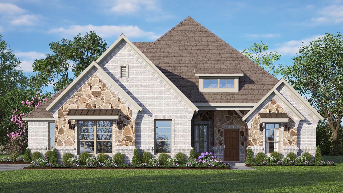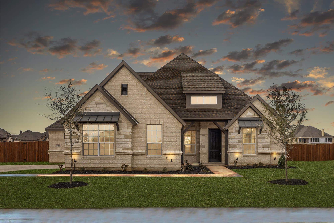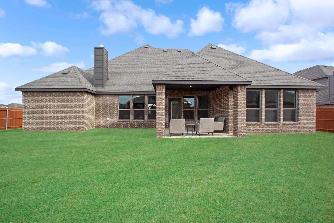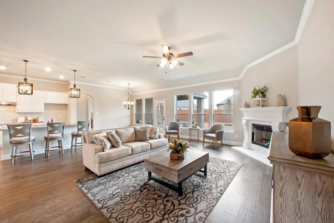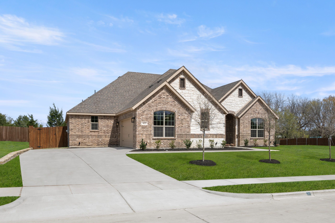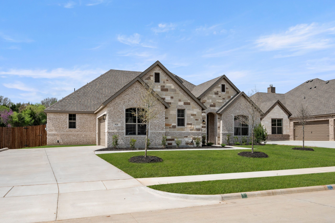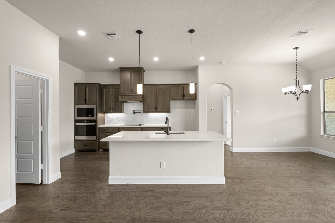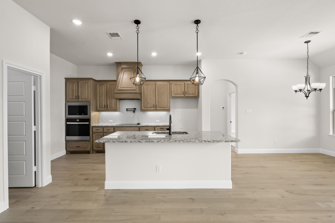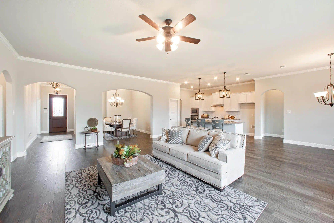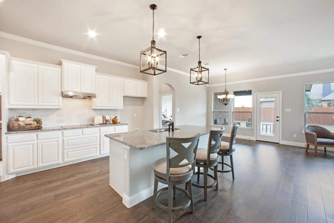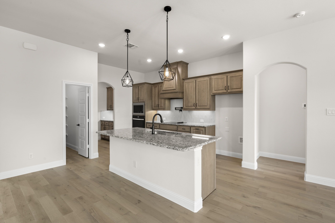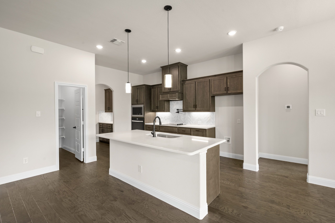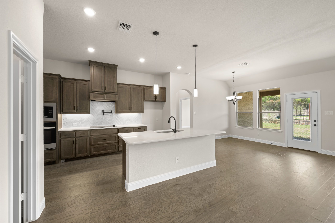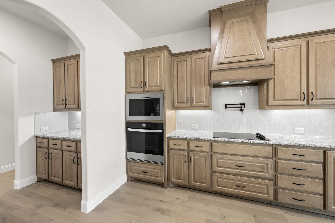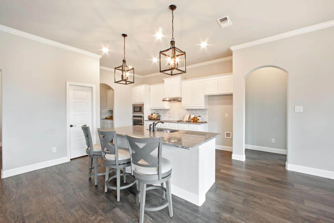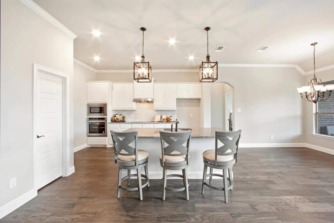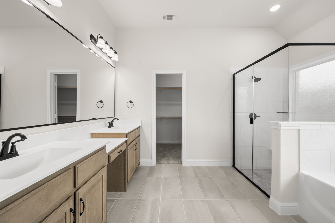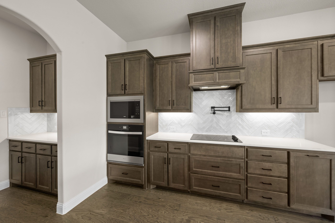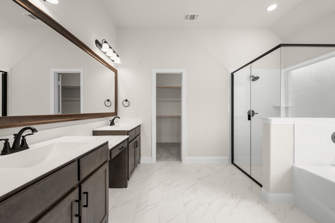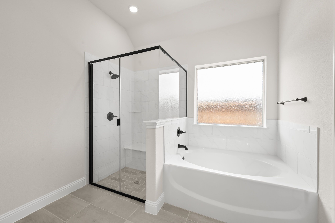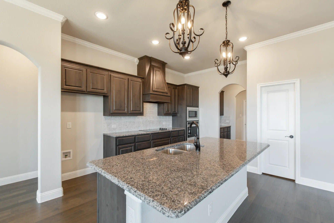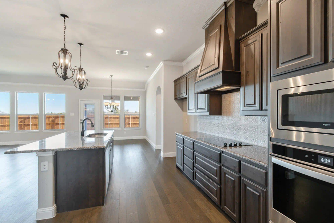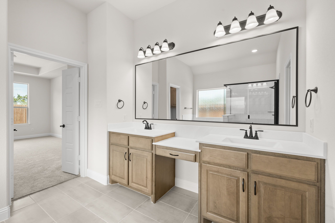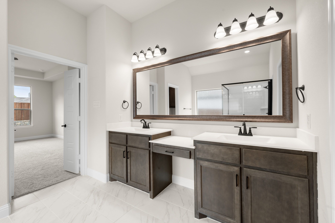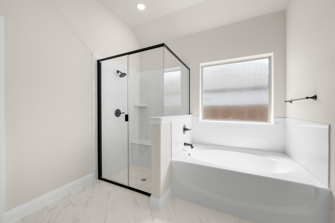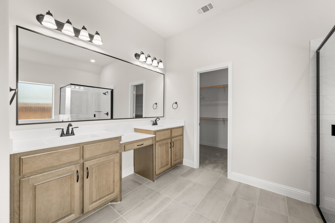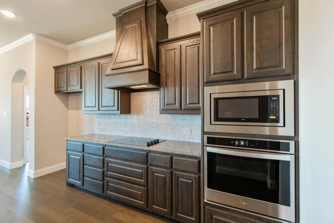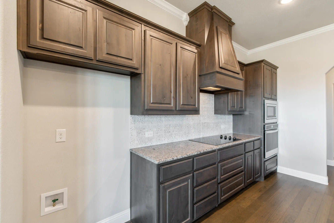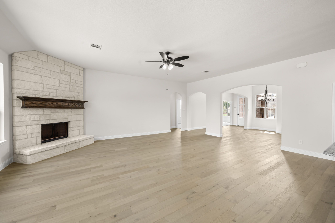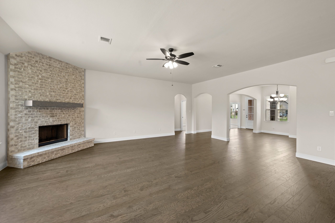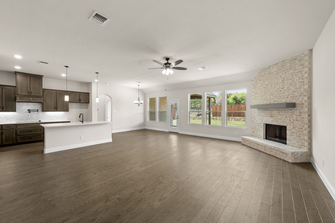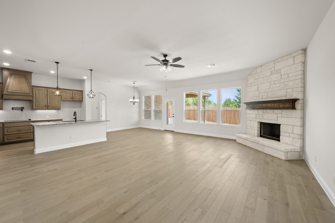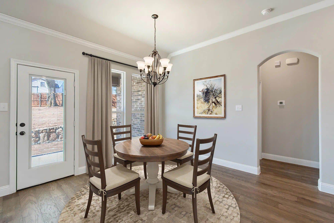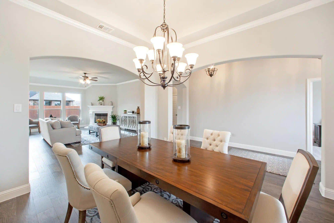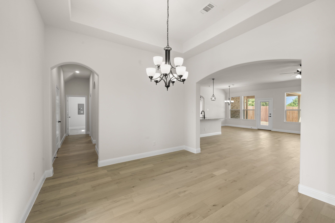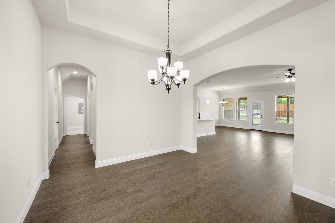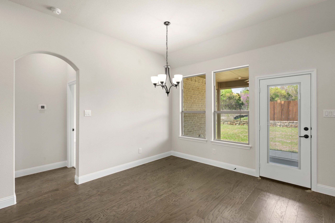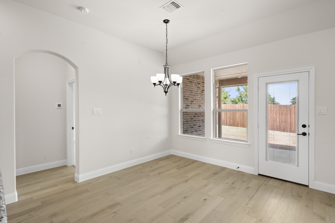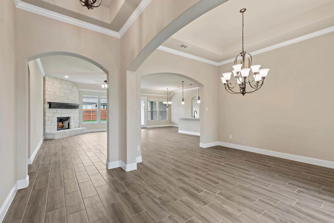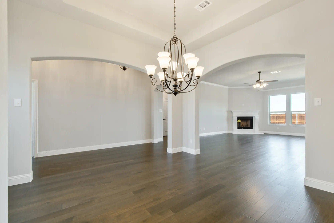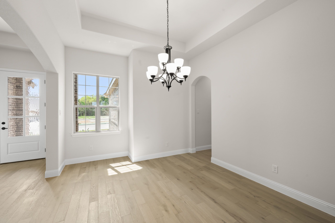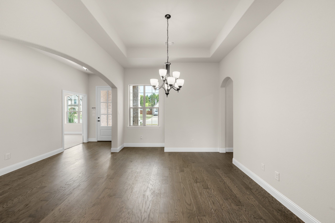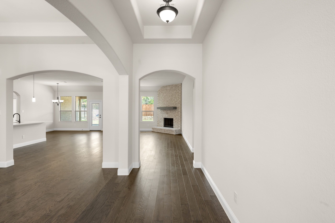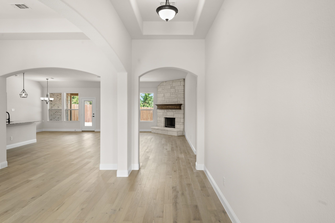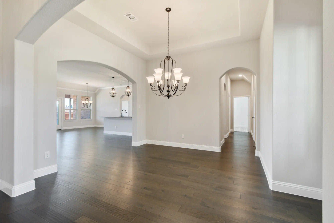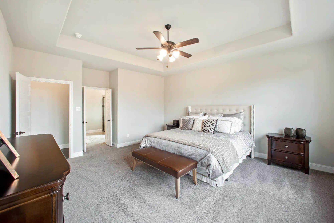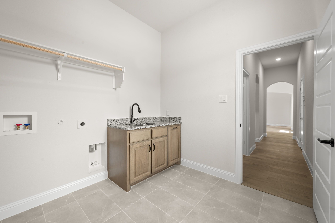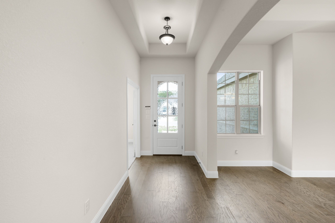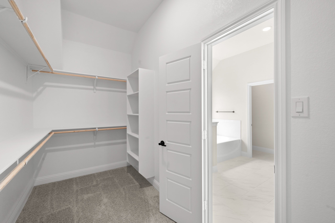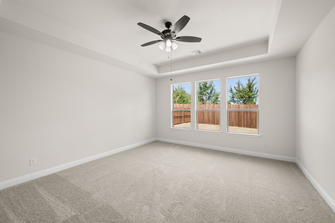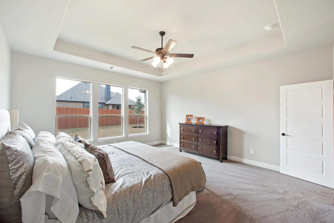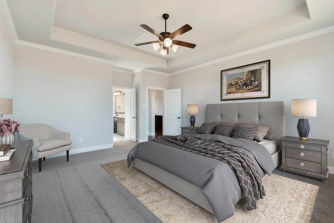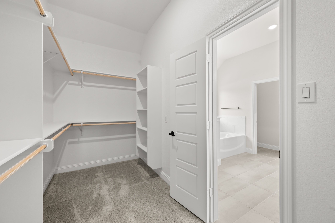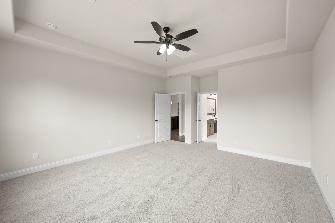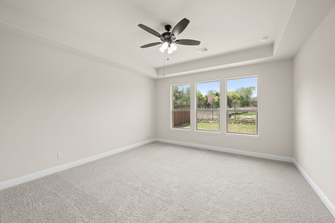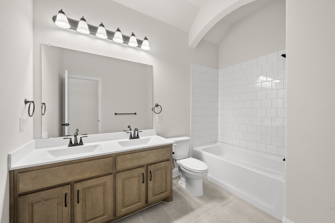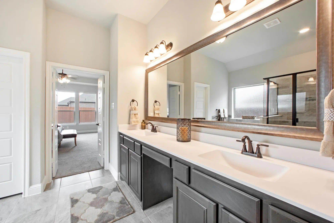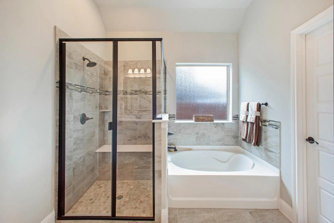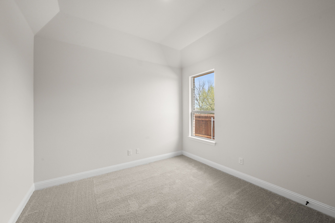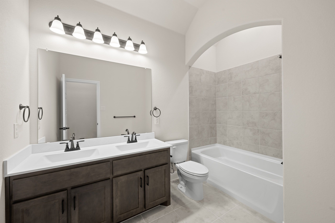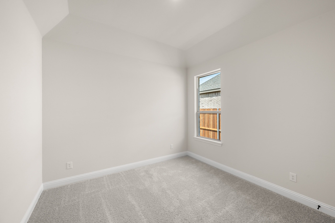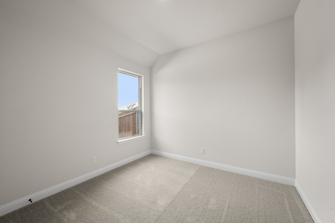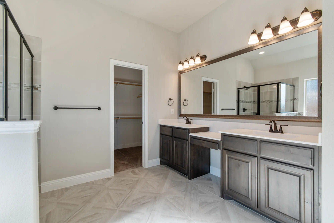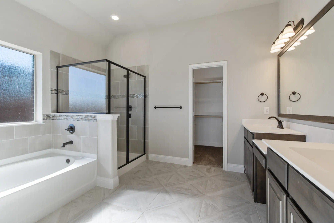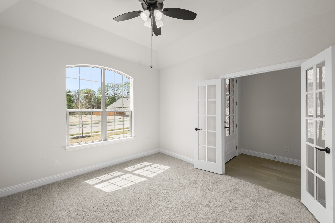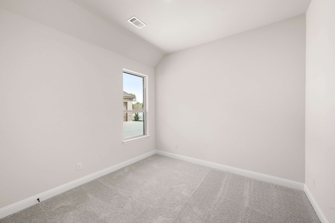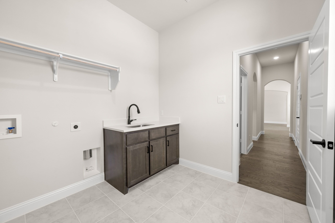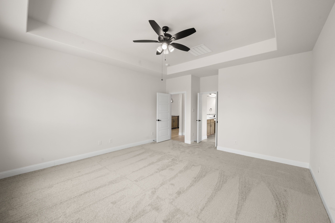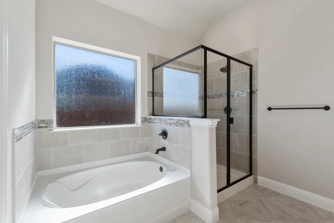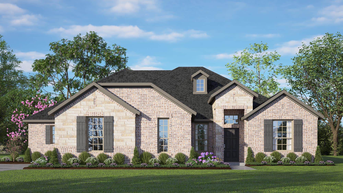Related Properties in This Community
| Name | Specs | Price |
|---|---|---|
 Concept 3115
Concept 3115
|
$519,990 | |
 Concept 2404
Concept 2404
|
$461,990 | |
 Concept 2370
Concept 2370
|
$458,990 | |
 Concept 2050
Concept 2050
|
$434,990 | |
 Concept 2199
Concept 2199
|
$447,990 | |
 726 Salvia Court (2798)
726 Salvia Court (2798)
|
4 BR | 3 BA | 2 GR | 2,798 SQ FT | $380,103 |
 726 Indian Blanket Drive (2555)
726 Indian Blanket Drive (2555)
|
3 BR | 2.5 BA | 2 GR | 2,555 SQ FT | $364,287 |
 722 Salvia Court (2404)
722 Salvia Court (2404)
|
4 BR | 2 BA | 2 GR | 2,404 SQ FT | $353,064 |
 710 Larkspur Lane (2555)
710 Larkspur Lane (2555)
|
3 BR | 2.5 BA | 2 GR | 2,555 SQ FT | $342,318 |
 4426 Massey Meadows Way (2267)
4426 Massey Meadows Way (2267)
|
3 BR | 2 BA | 2 GR | 2,267 SQ FT | $331,391 |
 4406 Thistle Drive (2373)
4406 Thistle Drive (2373)
|
3 BR | 2 BA | 2 GR | 2,391 SQ FT | $345,398 |
 4402 Thistle Drive (2798)
4402 Thistle Drive (2798)
|
4 BR | 3 BA | 2 GR | 2,798 SQ FT | $386,959 |
 3115 Plan
3115 Plan
|
4 BR | 2.5 BA | 2 GR | 3,115 SQ FT | $364,990 |
 2798 Plan
2798 Plan
|
4 BR | 3 BA | 2 GR | 2,798 SQ FT | $352,990 |
 2555 Plan
2555 Plan
|
3 BR | 2.5 BA | 2 GR | 2,555 SQ FT | $333,990 |
 2404 Plan
2404 Plan
|
3 BR | 2 BA | 2 GR | 2,404 SQ FT | $326,990 |
 2373 Plan
2373 Plan
|
3 BR | 2 BA | 2 GR | 2,391 SQ FT | $324,990 |
 2267 Plan
2267 Plan
|
3 BR | 2 BA | 2 GR | 2,267 SQ FT | $317,990 |
 2154 Plan
2154 Plan
|
3 BR | 2 BA | 2 GR | 2,154 SQ FT | $314,990 |
 2002 Plan
2002 Plan
|
3 BR | 2 BA | 2 GR | 2,002 SQ FT | $303,990 |
| Name | Specs | Price |
Concept 2555
Price from: $471,990Please call us for updated information!
YOU'VE GOT QUESTIONS?
REWOW () CAN HELP
Home Info of Concept 2555
This open floor plan accommodates both entertaining and quiet retreats. The foyer leads to a private study and formal dining room, connected to the family room. The kitchen, with a butler's pantry, opens to a breakfast nook and rear patio. The spacious family room offers gathering space, with an optional fireplace. The primary suite provides a tranquil escape, while two additional bedrooms offer comfort.
Home Highlights for Concept 2555
Information last updated on May 26, 2025
- Price: $471,990
- 2555 Square Feet
- Status: Plan
- 3 Bedrooms
- 2 Garages
- Zip: 76065
- 2.5 Bathrooms
- 1 Story
Living area included
- Study
Community Info
Welcome to Massey Meadows by Landsea Homes, where tranquil living meets modern convenience in the charming town of Midlothian, TX—known as DFW’s “Southern Star.” Nestled amidst lush trees and serene landscapes, this community provides a peaceful retreat while maintaining easy access to all the essentials. Featuring new homes for sale in Midlothian, TX, Massey Meadows offers energy-efficient homes and thoughtfully designed floor plans, making it the perfect place to build a life that combines comfort, style, and community.
Actual schools may vary. Contact the builder for more information.
Area Schools
-
Midlothian Independent School District
- Longbranch Elementary School
- Walnut Grove Middle School
- Midlothian Heritage High School
Actual schools may vary. Contact the builder for more information.
