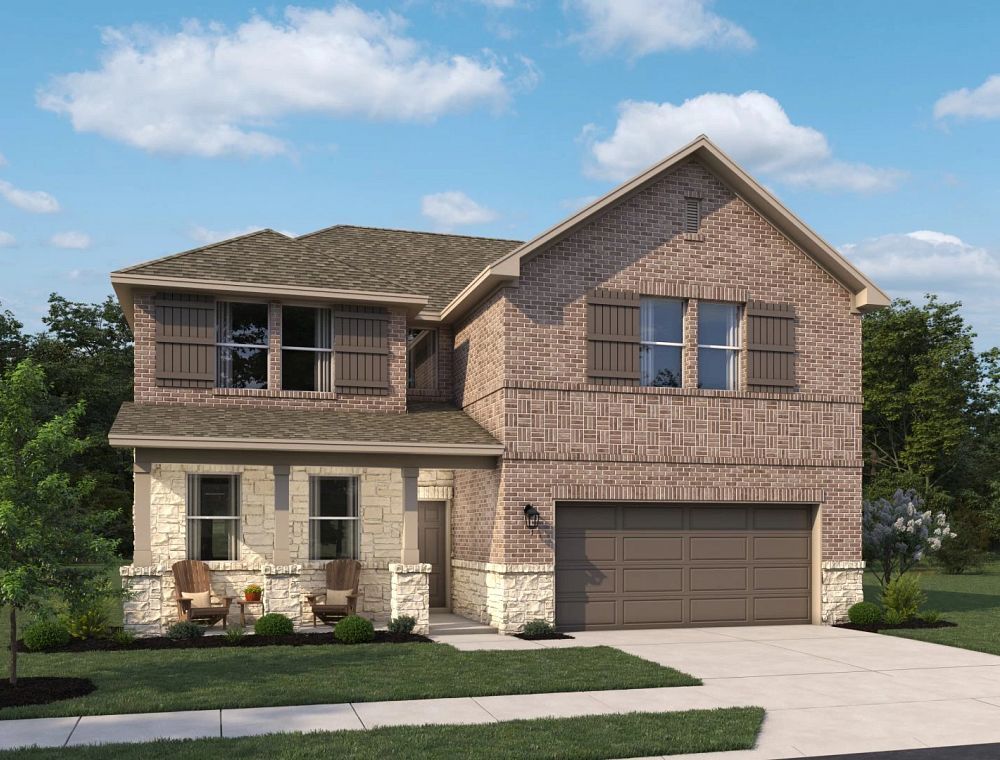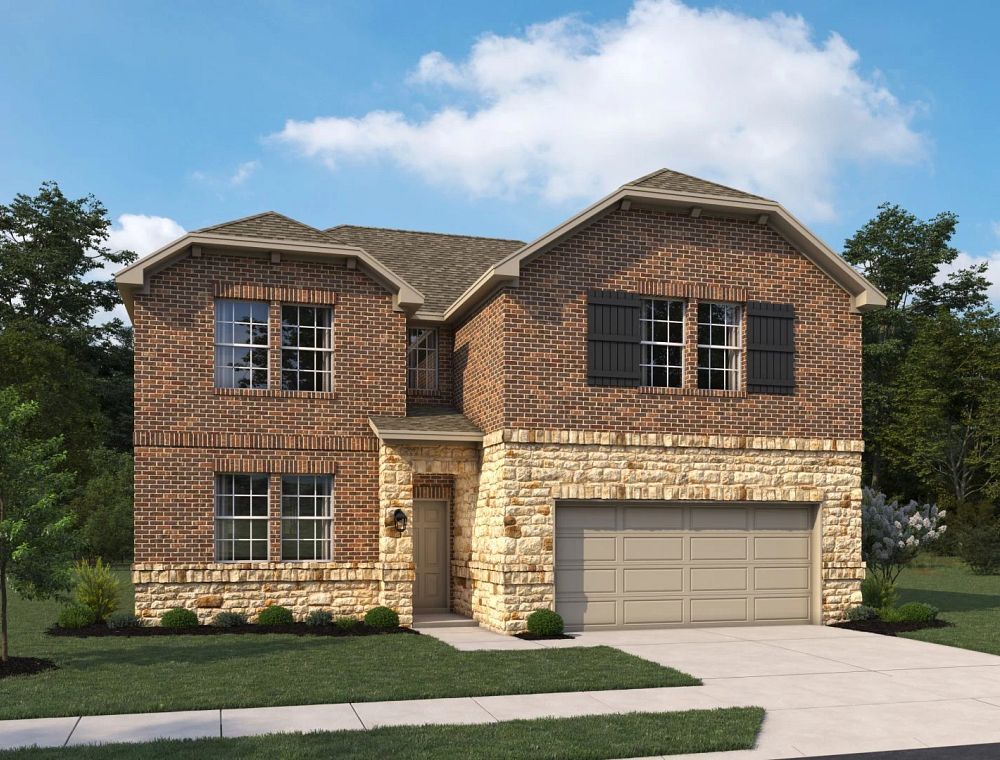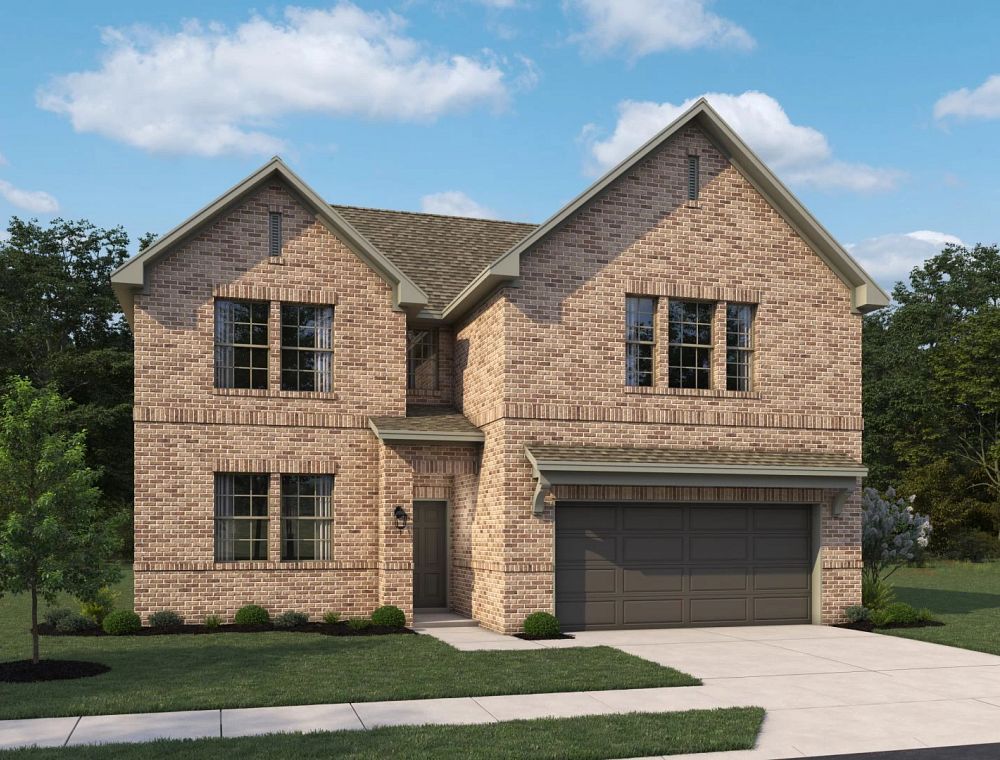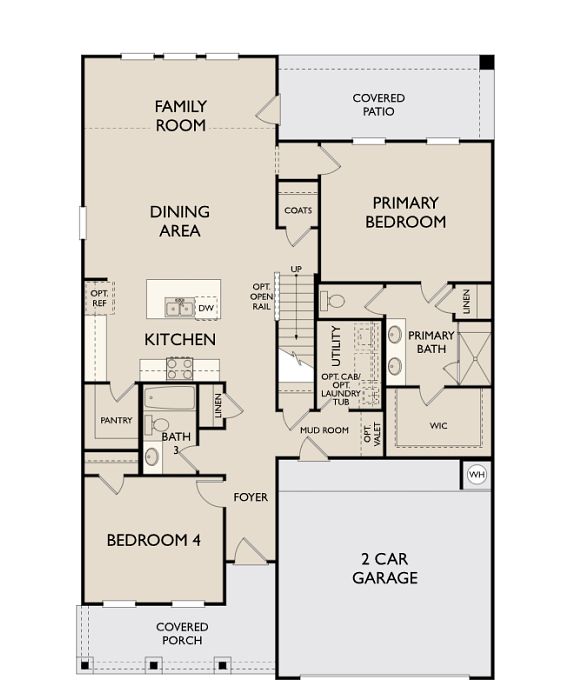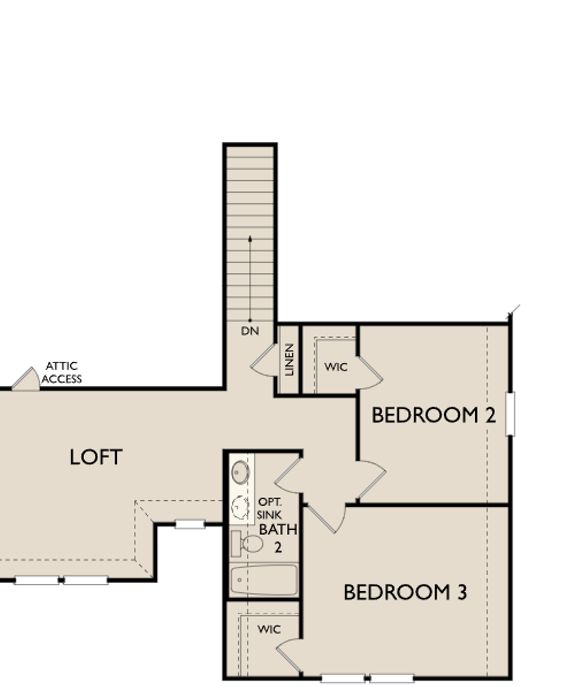Related Properties in This Community
| Name | Specs | Price |
|---|---|---|
 Moscoso
Moscoso
|
$389,990 | |
 Larkspur
Larkspur
|
$334,990 | |
 Kendall
Kendall
|
$432,990 | |
 Crockett
Crockett
|
$460,990 | |
 Barbosa
Barbosa
|
$389,990 | |
 Azalea
Azalea
|
$309,990 | |
 Livingston
Livingston
|
$459,990 | |
 Knox
Knox
|
$449,990 | |
 Discovery
Discovery
|
$380,990 | |
 Desoto
Desoto
|
$339,990 | |
 Coleman
Coleman
|
$419,000 | |
 Caldwell
Caldwell
|
$511,990 | |
 Boone
Boone
|
$415,084 | |
 Wisteria
Wisteria
|
$319,990 | |
 Voyager
Voyager
|
$362,990 | |
 Rosemary
Rosemary
|
$384,990 | |
 Primrose
Primrose
|
$284,990 | |
 Odyssey
Odyssey
|
$336,990 | |
 Magellan
Magellan
|
$407,990 | |
 Kingsley
Kingsley
|
$369,374 | |
 Gardenia
Gardenia
|
$394,990 | |
 Esparanza
Esparanza
|
$384,990 | |
 Enterprise
Enterprise
|
$331,990 | |
 Endeavor
Endeavor
|
$354,990 | |
 Ellsworth
Ellsworth
|
$359,990 | |
 Dogwood II
Dogwood II
|
$344,990 | |
 Columbus
Columbus
|
$414,990 | |
 Boxwood
Boxwood
|
$309,990 | |
 Bowie
Bowie
|
$446,000 | |
| Name | Specs | Price |
Carson
Price from: $463,990Please call us for updated information!
YOU'VE GOT QUESTIONS?
REWOW () CAN HELP
Home Info of Carson
Welcome to this new two-story home plan by Ashton Woods. This 4 bedroom 3 bath home features just over 2,400 sq. ft. and is perfect plan for those who love to host family and friends. At the front of the home you will find a secondary bedroom and bath just off the elongated foyer. Within the heart of this new home is a open kitchen-living-dining area made for entertaining and family nights in. The chef-inspired kitchen features a large kitchen island for casual dining and a walk-in pantry. Just steps from the family room is the primary suite which provides a serene retreat with a ensuite bath and spacious walk-in closet. The alternate primary bath layout features a luxrious garden tub for ultimate relaxation. Upstairs is home to a large loft, two secondary bedrooms and a full bath. A mud room featuring a drop zone and a utility room round out this thoughtfully designed Carson home plan.
Home Highlights for Carson
Information last updated on May 28, 2025
- Price: $463,990
- 2445 Square Feet
- Status: Plan
- 4 Bedrooms
- 2 Garages
- Zip: 75454
- 3 Bathrooms
- 2 Stories
Living area included
- Dining Room
- Family Room
- Loft
Plan Amenities included
- Primary Bedroom Downstairs
Community Info
Welcome to Meadow Park by Ashton Woods, a place where luxury meets affordability in a prime location just north of McKinney in Melissa, Texas. Nestled in the highly acclaimed Melissa Independent School District, we’ve chosen the perfect place for you and your family to call home all just minutes from US-75, SRT TX-121 and PGBT-161. One of the many things that sets Meadow Park apart is its strategic location near a plethora of amenities. Enjoy a close-knit community with onsite amenities ranging from a pickleball court, play area, fire pits, and a cookout area with charcoal grills to the neighboring Melissa Sports Complex featuring eight turf baseball and softball fields, three grass soccer fields, twelve tennis courts, and more. In addition to a strategic location and excellent amenities, Meadow Park by Ashton Woods offers a range of new home floor plans and architectural styles to suit you and your family’s lifestyle. With The Ashton Woods Collections, your home’s design isn’t just beautiful – it’s simply exceptional. Select the New Home Design and Collection that best reflects your style and the extraordinary life you live. It’s that simple. Whether inspired by the friendly amenities or the close-knit community feel, you’ll love the possibilities at Meadow Park by Ashton Woods.
Actual schools may vary. Contact the builder for more information.
Amenities
-
Local Area Amenities
- Located in the Safest City in Texas
- Highly-Rated Melissa ISD Schools
- No MUD/PID
- Front Lawn Maintenance
- Pickleball Court
- Play Area
- Fire Pits
- Cookout Area
Area Schools
-
Melissa ISD
- Sumeer Elementary School
- Melissa Middle School
- Melissa High School
Actual schools may vary. Contact the builder for more information.
