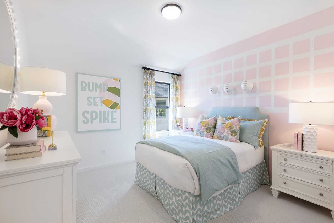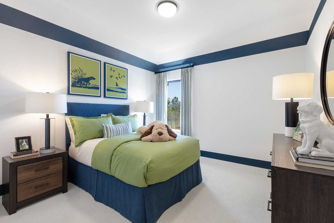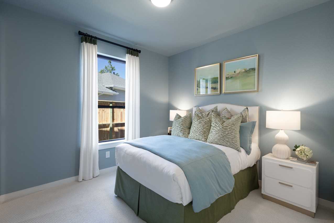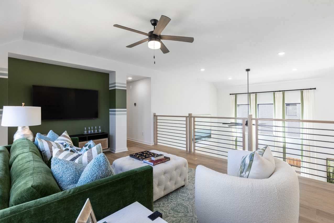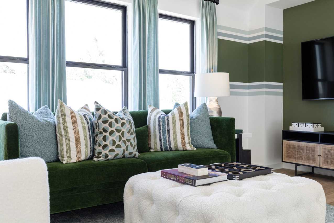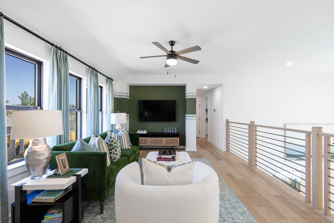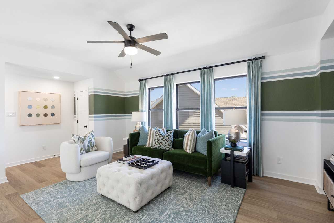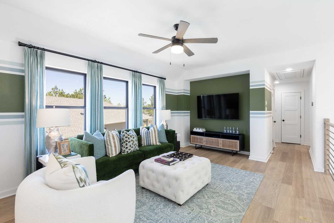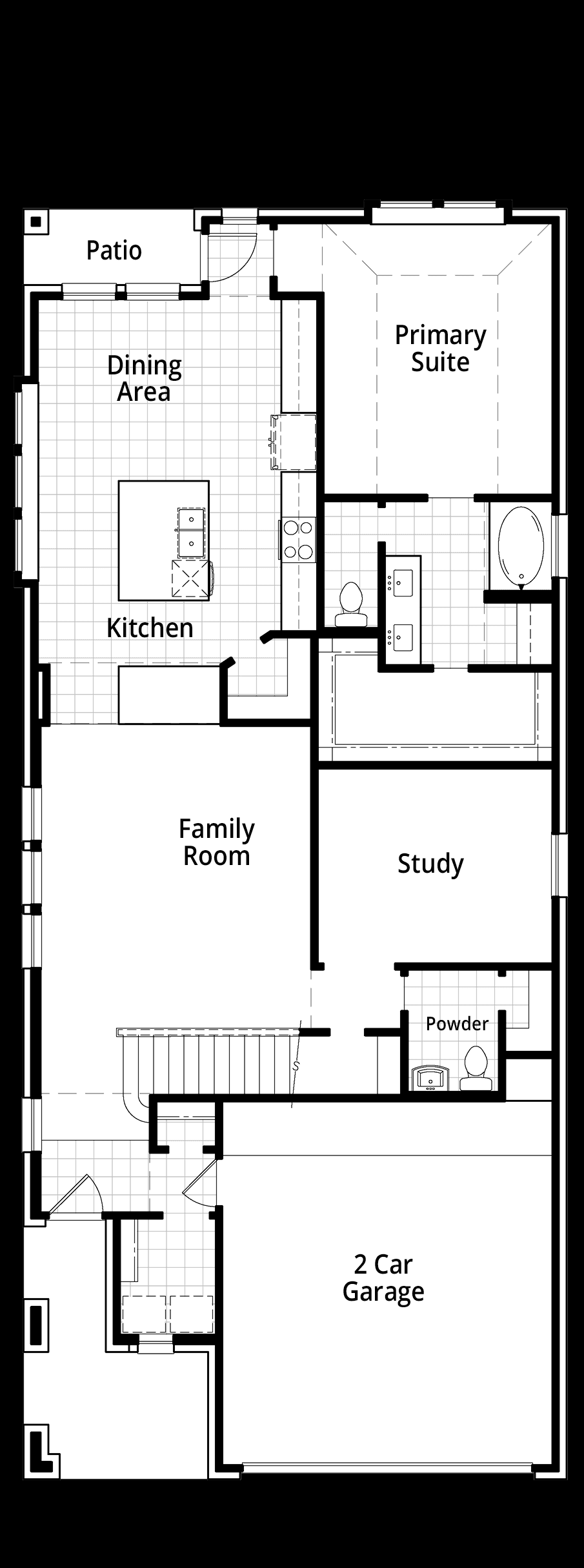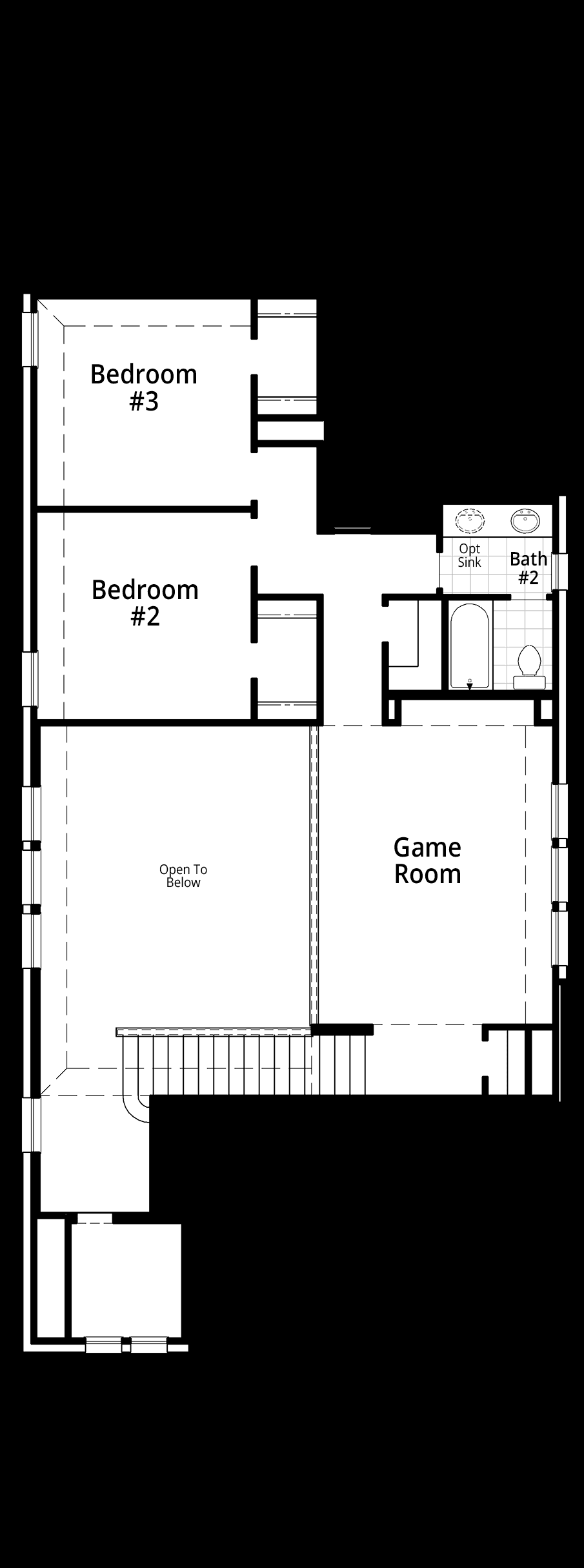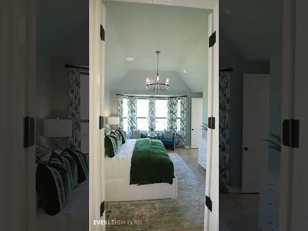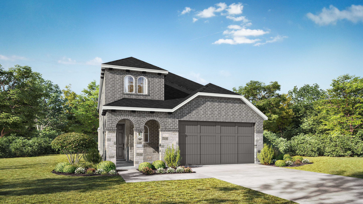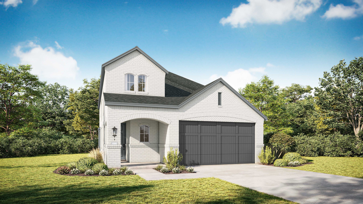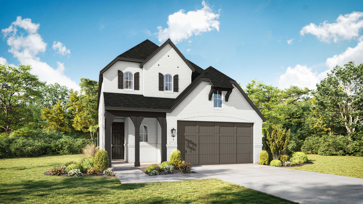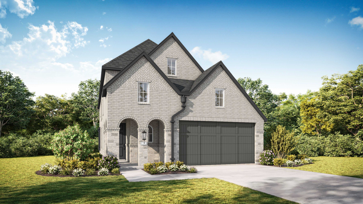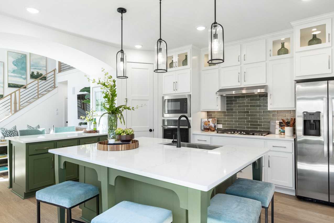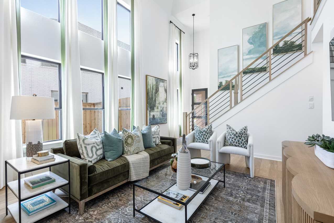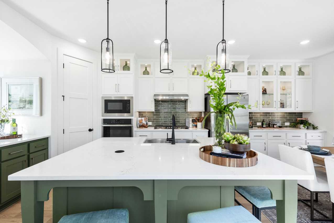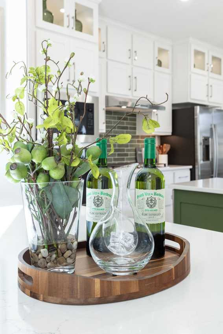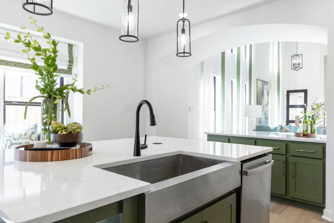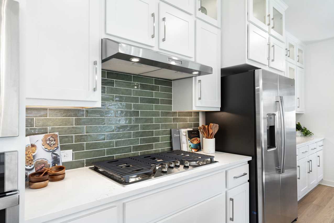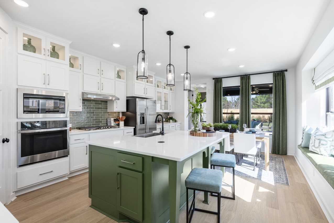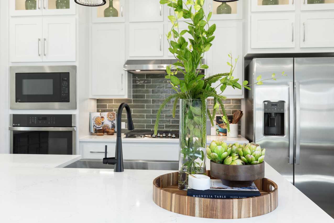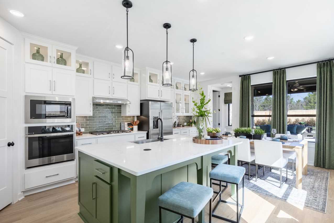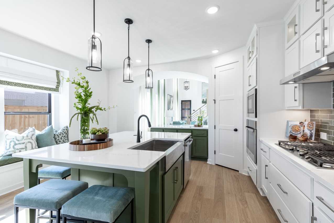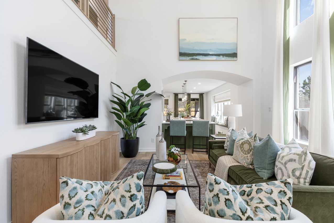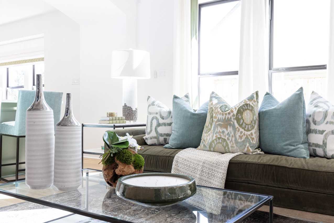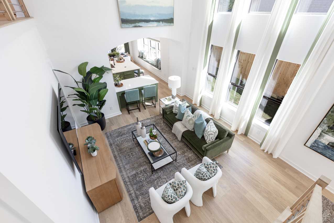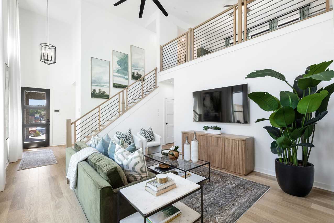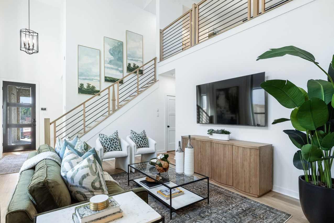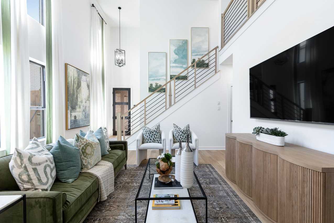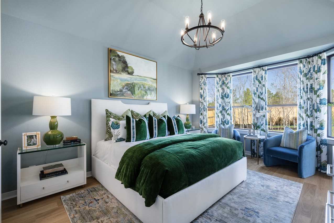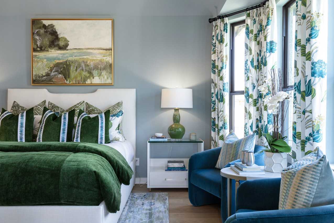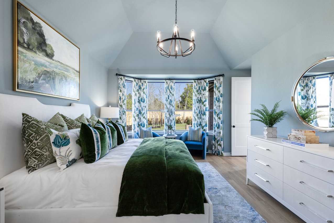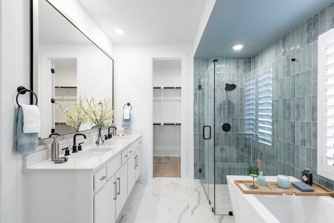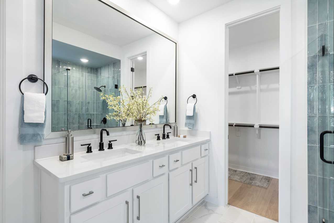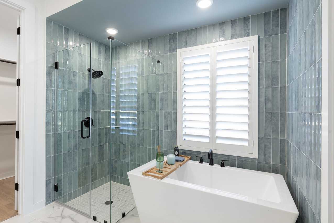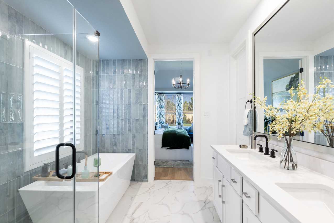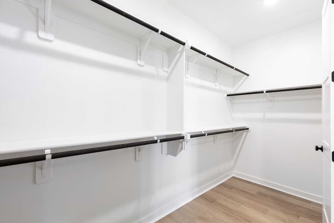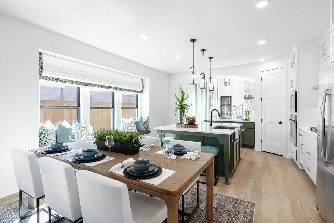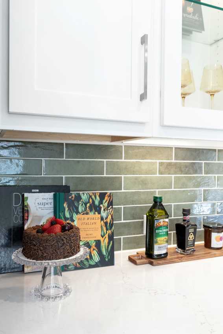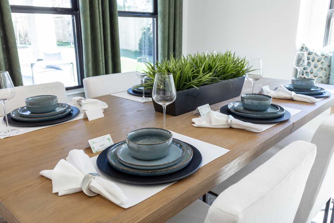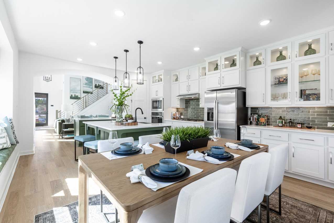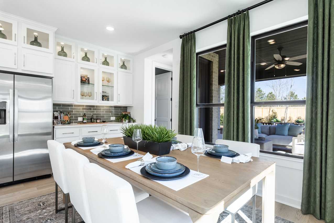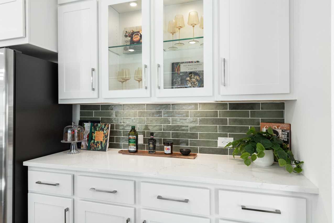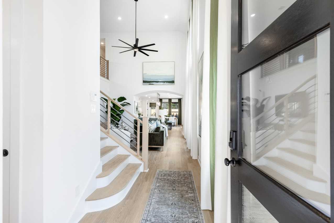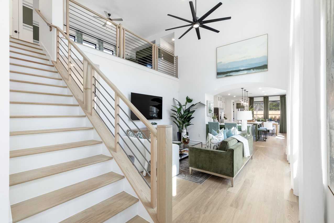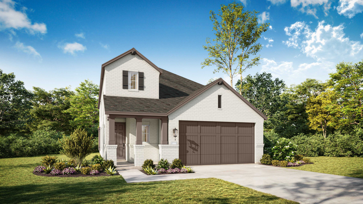Related Properties in This Community
| Name | Specs | Price |
|---|---|---|
 Plan Windermere
Plan Windermere
|
$377,990 | |
 Plan Everett
Plan Everett
|
$387,990 | |
 Plan Easton
Plan Easton
|
$394,990 | |
 Plan Corby
Plan Corby
|
$336,990 | |
 Plan Bristol
Plan Bristol
|
$352,990 | |
 Plan Windsor Plan
Plan Windsor Plan
|
3 BR | 2 BA | 2 GR | 1,654 SQ FT | $279,990 |
 Plan Windermere Plan
Plan Windermere Plan
|
3 BR | 2.5 BA | 2 GR | 2,262 SQ FT | $313,990 |
 Plan Wales Plan
Plan Wales Plan
|
3 BR | 2 BA | 2 GR | 1,602 SQ FT | $278,990 |
 Plan Stratford Plan
Plan Stratford Plan
|
3 BR | 2.5 BA | 2 GR | 1,871 SQ FT | $290,990 |
 Plan Preston Plan
Plan Preston Plan
|
4 BR | 2 BA | 2 GR | 1,939 SQ FT | $292,990 |
 Plan Lyndhurst Plan
Plan Lyndhurst Plan
|
3 BR | 2.5 BA | 2 GR | 2,108 SQ FT | $305,990 |
 Plan Everleigh Plan
Plan Everleigh Plan
|
3 BR | 2.5 BA | 2 GR | 2,360 SQ FT | $313,990 |
 Plan Ellington Plan
Plan Ellington Plan
|
3 BR | 2 BA | 2 GR | 2,445 SQ FT | $315,990 |
 Plan Cotswold Plan
Plan Cotswold Plan
|
3 BR | 2.5 BA | 2 GR | 2,461 SQ FT | $308,990 |
 Plan Corby Plan
Plan Corby Plan
|
3 BR | 2 BA | 2 GR | 1,584 SQ FT | $282,990 |
 Plan Carlton Plan
Plan Carlton Plan
|
3 BR | 2 BA | 2 GR | 1,582 SQ FT | $282,990 |
 Plan Bristol Plan
Plan Bristol Plan
|
3 BR | 2 BA | 2 GR | 1,866 SQ FT | $289,990 |
 3759 Handel Drive (Plan Windermere)
3759 Handel Drive (Plan Windermere)
|
4 BR | 3 BA | 2 GR | 2,262 SQ FT | $340,000 |
 3755 Handel Drive (Plan Lyndhurst)
3755 Handel Drive (Plan Lyndhurst)
|
4 BR | 3.5 BA | 2 GR | 2,128 SQ FT | $349,990 |
 3730 Handel Drive (Plan Ellington)
3730 Handel Drive (Plan Ellington)
|
4 BR | 3 BA | 2 GR | 2,465 SQ FT | $343,000 |
 3727 Handel Drive (Plan Everleigh)
3727 Handel Drive (Plan Everleigh)
|
4 BR | 3 BA | 2 GR | 2,380 SQ FT | $340,000 |
 10507 Dolce Lane (Plan Bristol)
10507 Dolce Lane (Plan Bristol)
|
4 BR | 3 BA | 2 GR | 1,855 SQ FT | $299,990 |
| Name | Specs | Price |
Plan Everleigh
Price from: $390,990Please call us for updated information!
YOU'VE GOT QUESTIONS?
REWOW () CAN HELP
Home Info of Plan Everleigh
This stunning 3-bedroom, 2.5-bathroom, 2,360-square-foot home is now available. With ample space and thoughtful features, this property is perfect for anyone looking for extraordinary comfort. The home boasts an open concept kitchen, dining, and living space with large windows offering abundant natural light and a cozy atmosphere. The downstairs study is perfect for work, school, or a personal hobby. The primary bedroom and bathroom create a luxurious retreat. With two bedrooms upstairs and a game room loft overlooking the family room, this home is the perfect balance of privacy and openness. This is a home you'll enjoy for years to come.
Home Highlights for Plan Everleigh
Information last updated on June 06, 2025
- Price: $390,990
- 2360 Square Feet
- Status: Plan
- 3 Bedrooms
- 2 Garages
- Zip: 77578
- 2.5 Bathrooms
- 2 Stories
Living area included
- Dining Room
- Living Room
Plan Amenities included
- Primary Bedroom Downstairs
Community Info
Welcome to Meridiana! You’ll find an oasis retreat meets a new home community, just minutes south of Pearland. Meridiana is a short drive to the world-famous Houston Medical Center and offers easy access to several large business centers, including Dow Chemical and BASF. With a state-of-the-art elementary school, a junior high and high school on the way, and learning labs nestled in the community, students will find innovative ways to learn.
Testimonials
"My husband and I have built several homes over the years, and this has been the least complicated process of any of them - especially taking into consideration this home is the biggest and had more detail done than the previous ones. We have been in this house for almost three years, and it has stood the test of time and severe weather."
BG and PG, Homeowners in Austin, TX
7/26/2017
