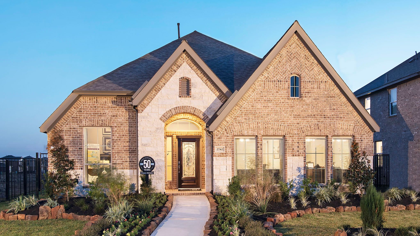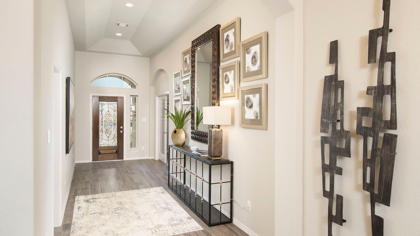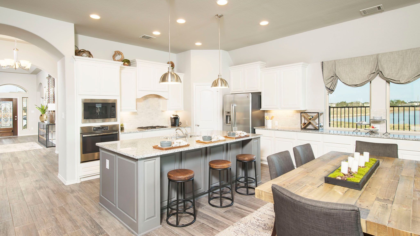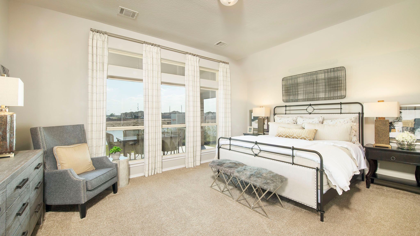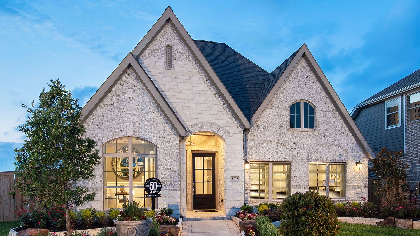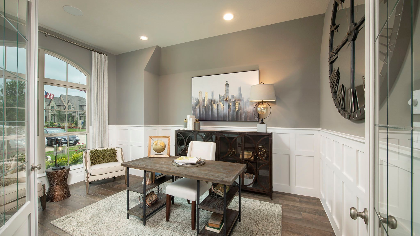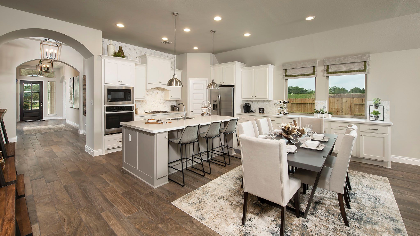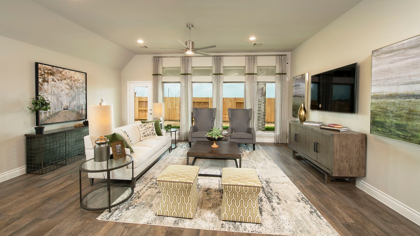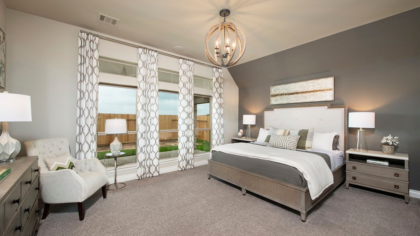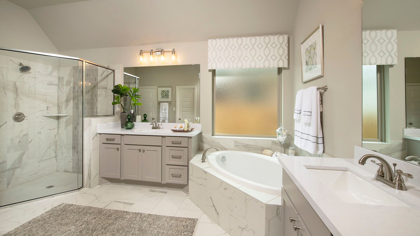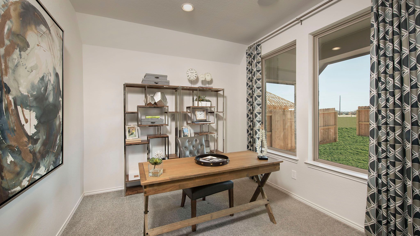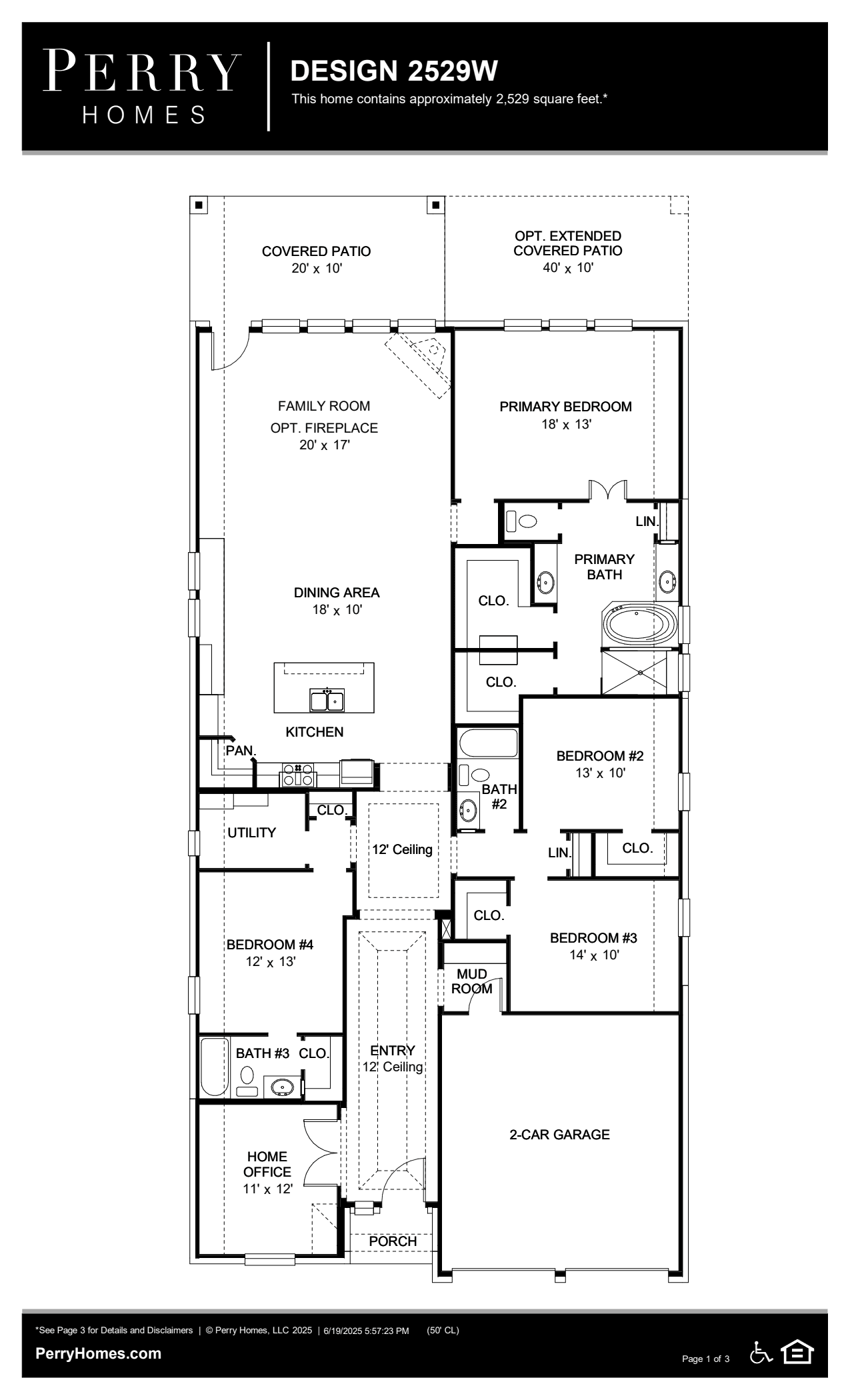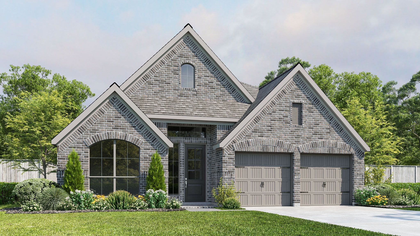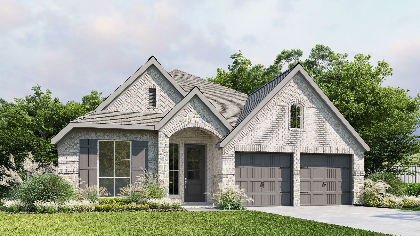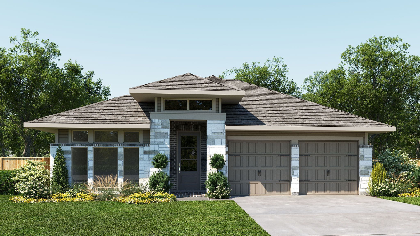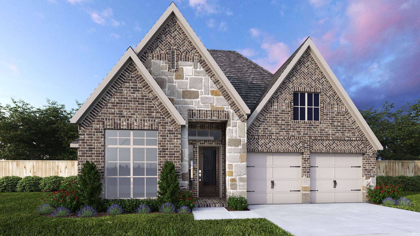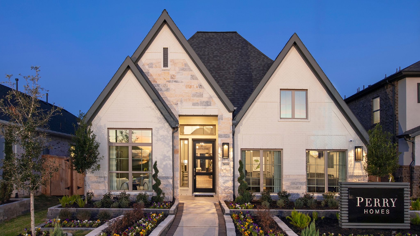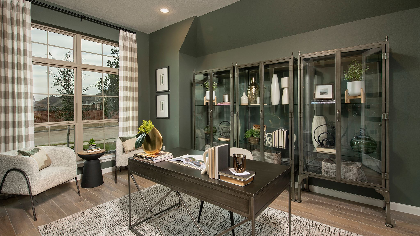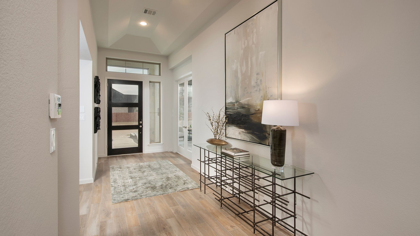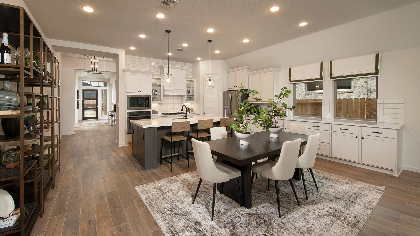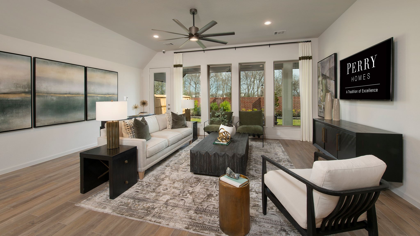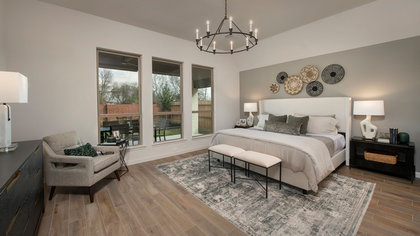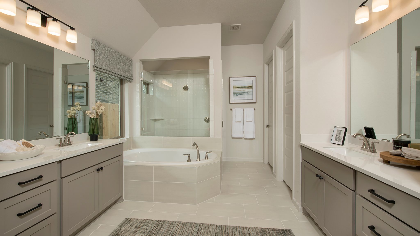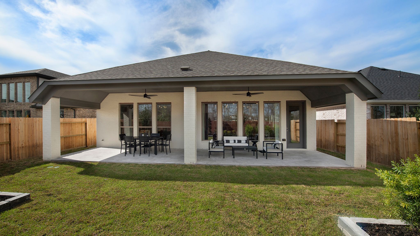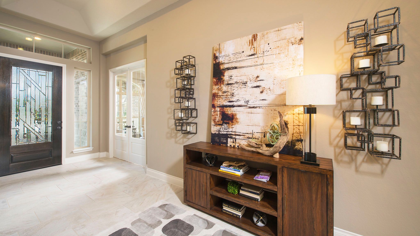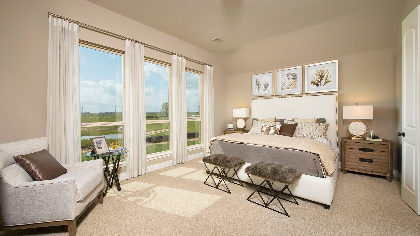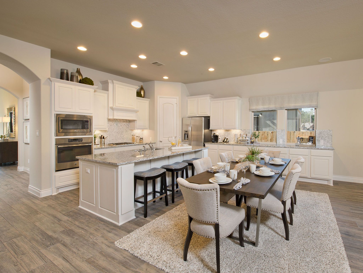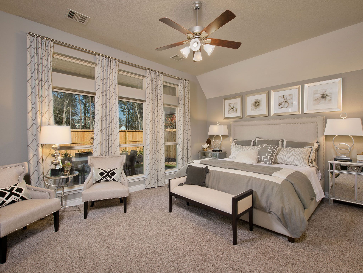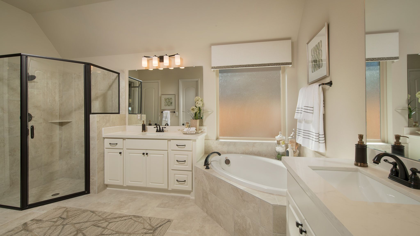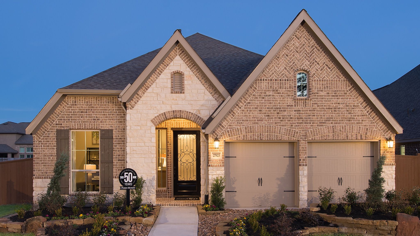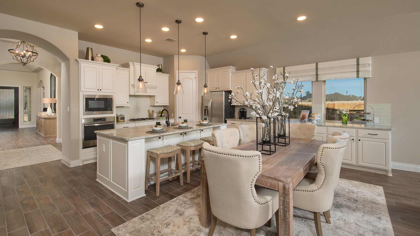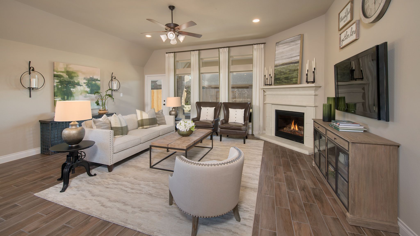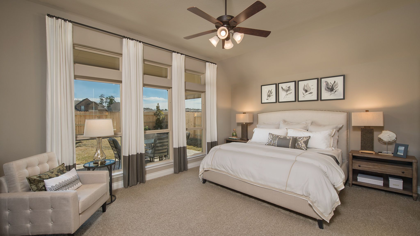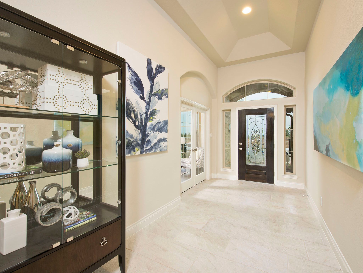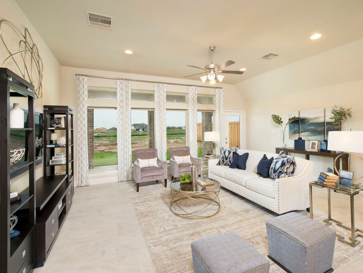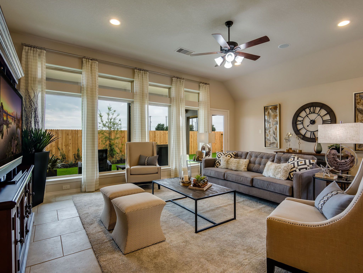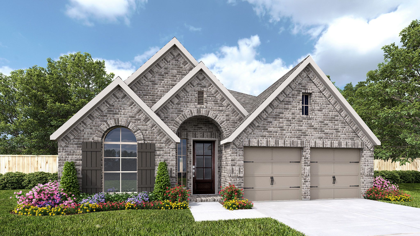Related Properties in This Community
| Name | Specs | Price |
|---|---|---|
 2662W
2662W
|
$506,900 | |
 2527W
2527W
|
$512,900 | |
 1984W
1984W
|
$447,900 | |
 2797W
2797W
|
$508,900 | |
 2593W
2593W
|
$509,900 | |
 2504W
2504W
|
$510,900 | |
 2410W
2410W
|
$471,900 | |
 2049W
2049W
|
$445,900 | |
 1992W
1992W
|
$471,900 | |
 1950W
1950W
|
$422,900 | |
 2694W
2694W
|
$509,900 | |
 2545W
2545W
|
$524,900 | |
 2444W
2444W
|
$463,900 | |
 2426W
2426W
|
$475,900 | |
 2180W
2180W
|
$440,900 | |
 2169W
2169W
|
$474,900 | |
 1942W
1942W
|
$420,900 | |
 9306 ECKERT ROAD (2504W)
9306 ECKERT ROAD (2504W)
|
4 BR | 3 BA | 2 GR | 2,504 SQ FT | $395,900 |
 9303 BARDEEN WAY (2267W)
9303 BARDEEN WAY (2267W)
|
4 BR | 2.5 BA | 2 GR | 2,267 SQ FT | $380,900 |
 9230 ECKERT ROAD (1984W)
9230 ECKERT ROAD (1984W)
|
3 BR | 2 BA | 2 GR | 1,984 SQ FT | $365,900 |
 9219 ECKERT ROAD (2589W)
9219 ECKERT ROAD (2589W)
|
4 BR | 3.5 BA | 2 GR | 2,589 SQ FT | $397,900 |
 9214 BARDEEN WAY (2545W)
9214 BARDEEN WAY (2545W)
|
4 BR | 3 BA | 2 GR | 2,545 SQ FT | $400,900 |
 3614 BRATTAIN DRIVE (2545W)
3614 BRATTAIN DRIVE (2545W)
|
4 BR | 3 BA | 2 GR | 2,545 SQ FT | $400,900 |
 2797W Plan
2797W Plan
|
4 BR | 3 BA | 2 GR | 2,797 SQ FT | $395,900 |
 2728W Plan
2728W Plan
|
4 BR | 3 BA | 2 GR | 2,728 SQ FT | $383,900 |
 2714W Plan
2714W Plan
|
4 BR | 3 BA | 2 GR | 2,714 SQ FT | $385,900 |
 2694W Plan
2694W Plan
|
4 BR | 3 BA | 2 GR | 2,694 SQ FT | $388,900 |
 2628W Plan
2628W Plan
|
4 BR | 3 BA | 2 GR | 2,628 SQ FT | $386,900 |
 2598W Plan
2598W Plan
|
4 BR | 2.5 BA | 2 GR | 2,598 SQ FT | $374,900 |
 2589W Plan
2589W Plan
|
4 BR | 3 BA | 2 GR | 2,589 SQ FT | $360,900 |
 2574W Plan
2574W Plan
|
4 BR | 3 BA | 2 GR | 2,574 SQ FT | $375,900 |
 2545W Plan
2545W Plan
|
4 BR | 3 BA | 2 GR | 2,545 SQ FT | $369,900 |
 2529W Plan
2529W Plan
|
4 BR | 3 BA | 2 GR | 2,529 SQ FT | $362,900 |
 2504W Plan
2504W Plan
|
4 BR | 3 BA | 2 GR | 2,504 SQ FT | $363,900 |
 2476W Plan
2476W Plan
|
4 BR | 3 BA | 3 GR | 2,476 SQ FT | $375,900 |
 2442W Plan
2442W Plan
|
4 BR | 2.5 BA | 2 GR | 2,442 SQ FT | $365,900 |
 2357W Plan
2357W Plan
|
4 BR | 3 BA | 2 GR | 2,357 SQ FT | $363,900 |
 2352W Plan
2352W Plan
|
4 BR | 3 BA | 2 GR | 2,352 SQ FT | $355,900 |
 2267W Plan
2267W Plan
|
4 BR | 2 BA | 2 GR | 2,267 SQ FT | $343,900 |
 2251W Plan
2251W Plan
|
3 BR | 2 BA | 3 GR | 2,251 SQ FT | $349,900 |
 2189W Plan
2189W Plan
|
3 BR | 2 BA | 2 GR | 2,189 SQ FT | $345,900 |
 2188W Plan
2188W Plan
|
4 BR | 3 BA | 2 GR | 2,188 SQ FT | $355,900 |
 2180W Plan
2180W Plan
|
4 BR | 3 BA | 2 GR | 2,180 SQ FT | $348,900 |
 2169W Plan
2169W Plan
|
4 BR | 3 BA | 2 GR | 2,169 SQ FT | $354,900 |
 1992W Plan
1992W Plan
|
4 BR | 2 BA | 2 GR | 1,992 SQ FT | $331,900 |
 1984W Plan
1984W Plan
|
3 BR | 2 BA | 2 GR | 1,984 SQ FT | $331,900 |
| Name | Specs | Price |
2529W
Price from: $462,900Please call us for updated information!
YOU'VE GOT QUESTIONS?
REWOW () CAN HELP
Home Info of 2529W
Home office with French doors set at entry with 12-foot coffered ceiling. Open kitchen features generous counter space, corner walk-in pantry and island with built-in seating space. Dining area flows into open family room with wall of windows. Primary suite includes bedroom with wall of windows. Dual vanities, corner garden tub, separate glass-enclosed shower and two walk-in closets in primary bath. A guest suite with private bath adds to this four-bedroom design. Covered backyard patio. Mud room off two-car garage. Representative Images. Features and specifications may vary by community.
Home Highlights for 2529W
Information last updated on July 03, 2025
- Price: $462,900
- 2529 Square Feet
- Status: Plan
- 4 Bedrooms
- 2 Garages
- Zip: 77583
- 3 Bathrooms
- 1 Story
Plan Amenities included
- Primary Bedroom Downstairs
Community Info
Meridiana is a new 3,000 acre community offering new homes for sale in Iowa Colony, TX and Manvel, TX. Located near Texas 288 and Texas 6, Meridiana is close to the Texas Medical Center, downtown Houston as well as Southern Brazoria County businesses. This community of new single family homes in Alvin ISD, boasts an on-site elementary school, hands-on learning labs, and several other educational opportunities. Meridiana's community amenities include a fishing pier, amphitheater, fitness center, multiple pools, interactive playgrounds and more. Enjoy nature trails for hiking and biking as well as a launch for kayaks, rafts and paddleboards. Let your spirit of discovery explore everything that Meridiana has to offer in this perfectly balanced rural and urban community.
Amenities
-
Health & Fitness
- Pool
- Trails
- Volleyball
- Basketball
- Soccer
- Baseball
-
Community Services
- Playground
- Park
- Community Center
-
Local Area Amenities
- Lake
- Beach
-
Social Activities
- Club House
