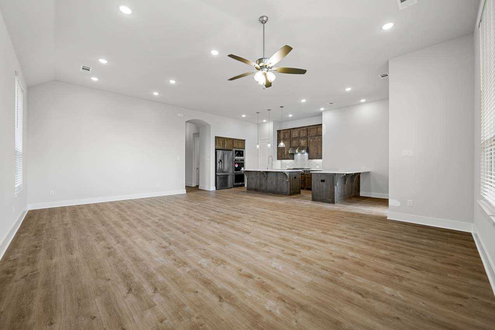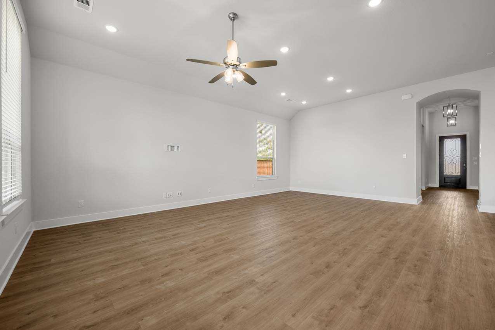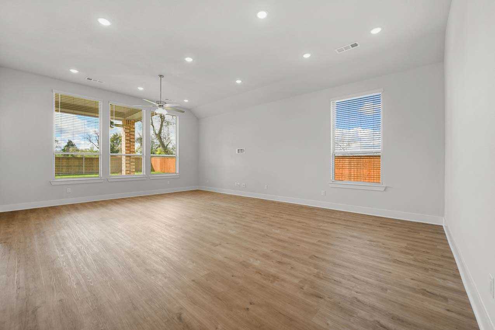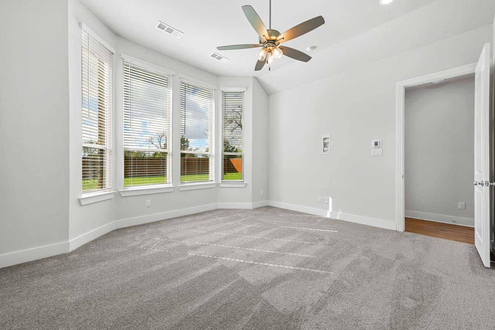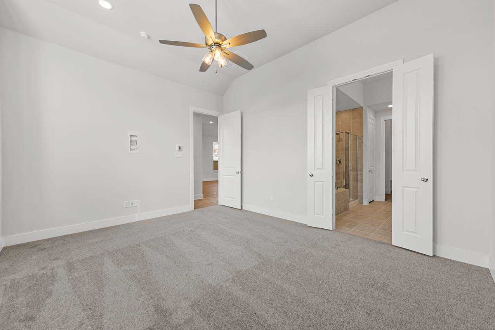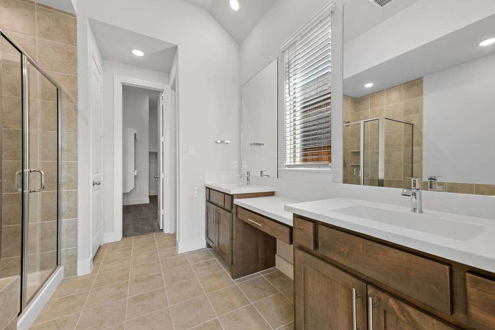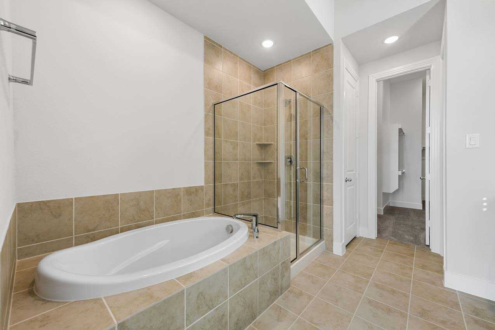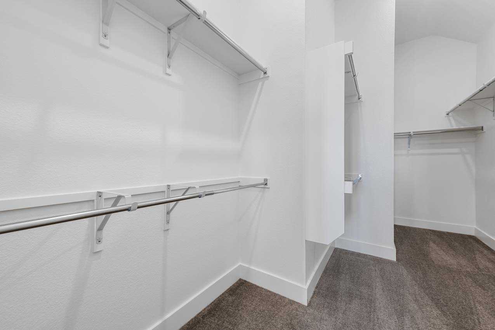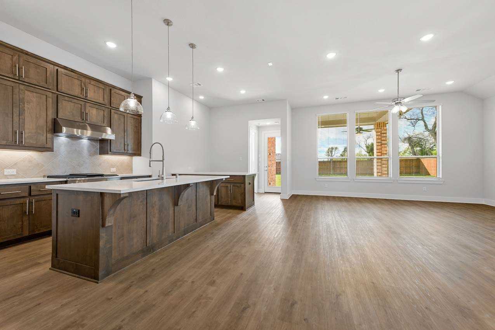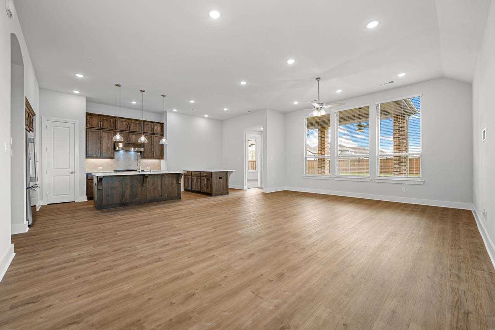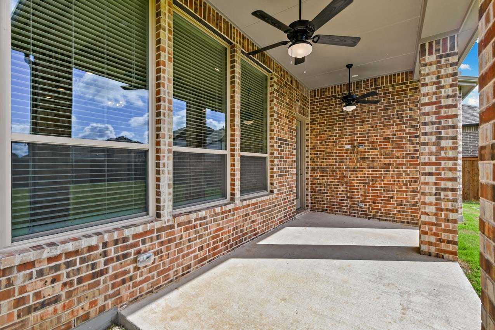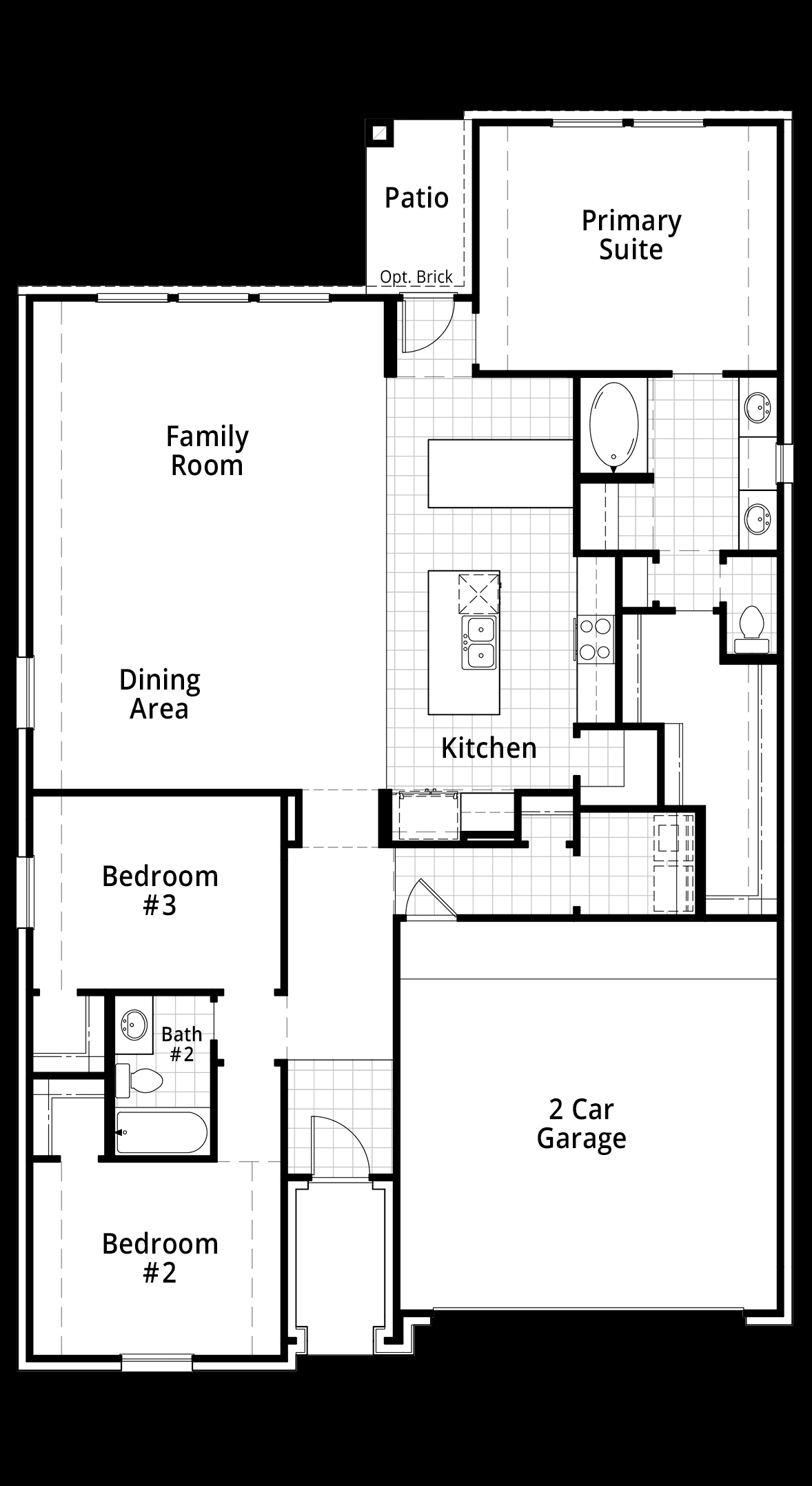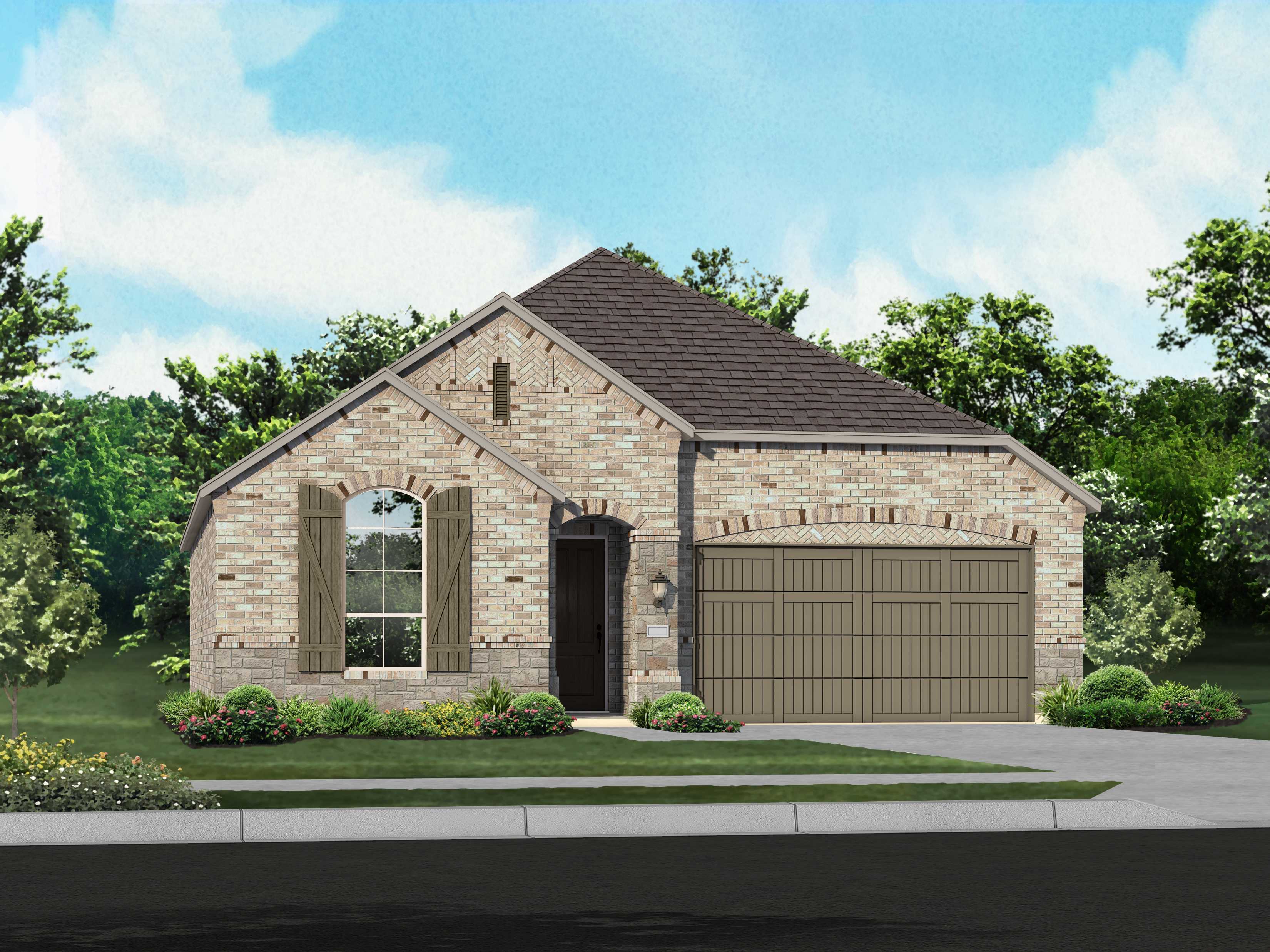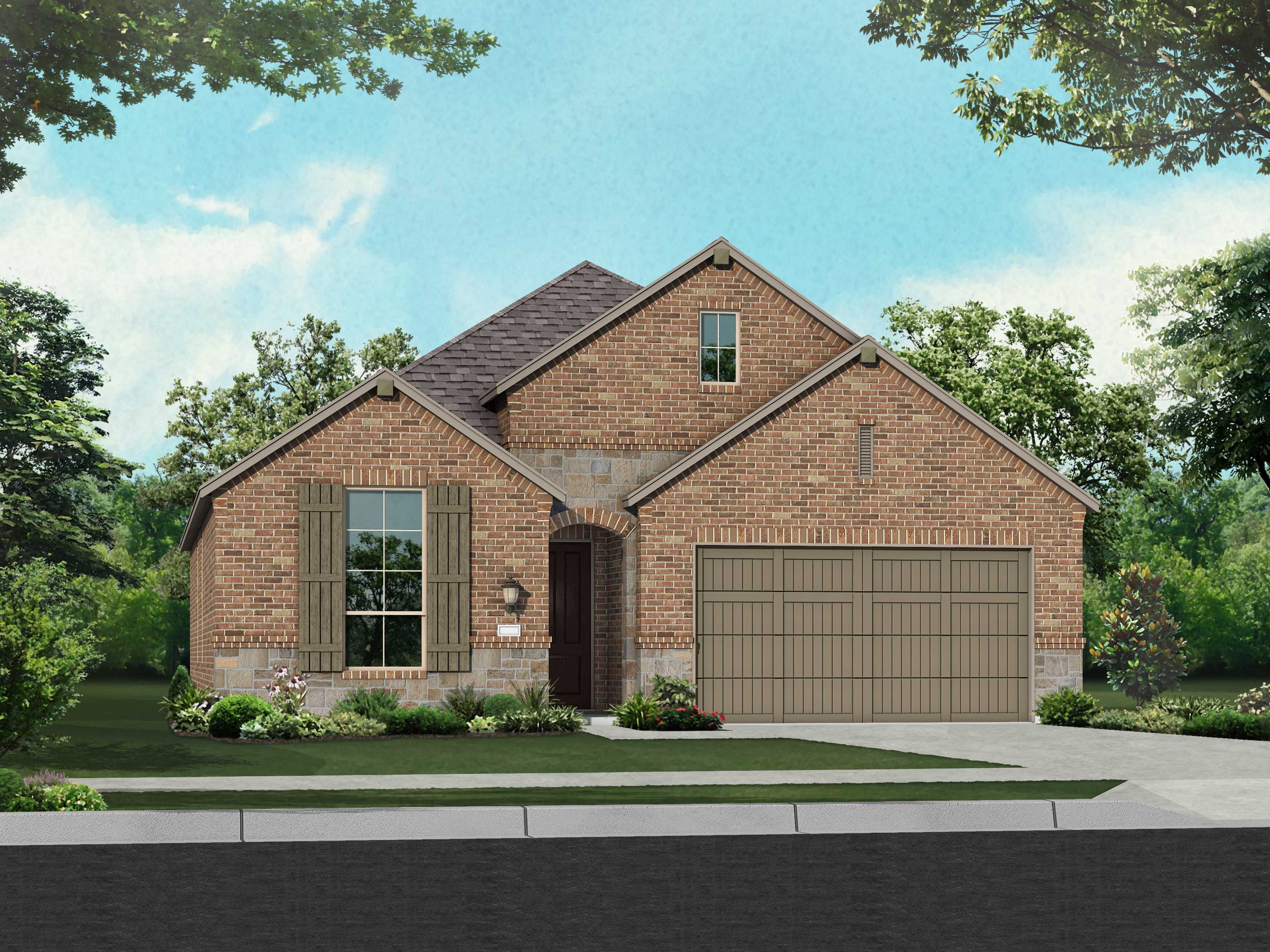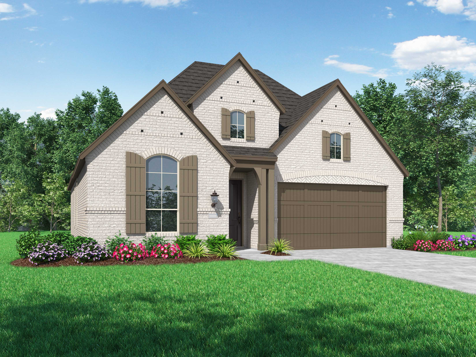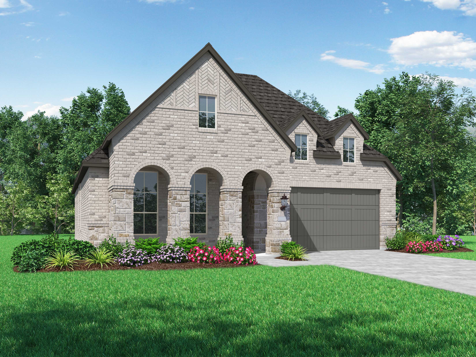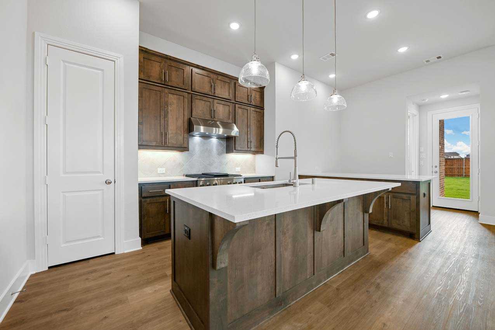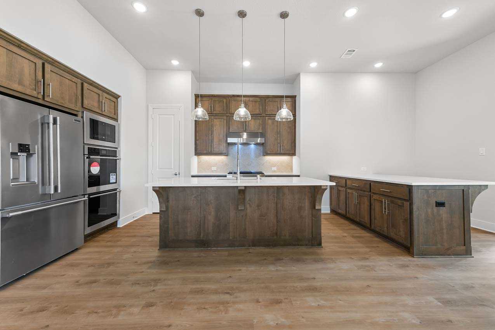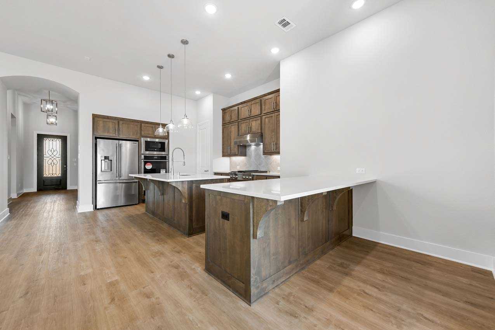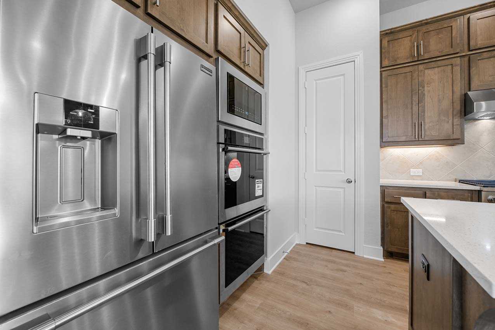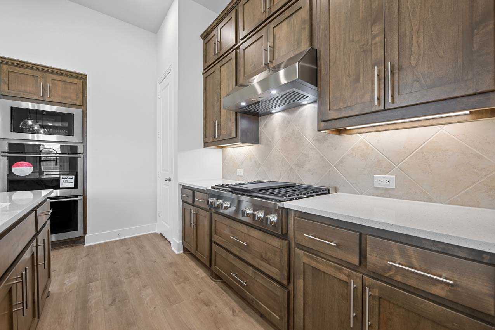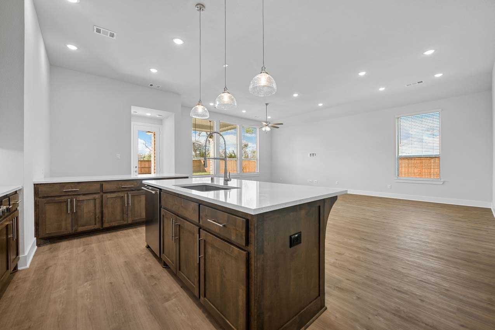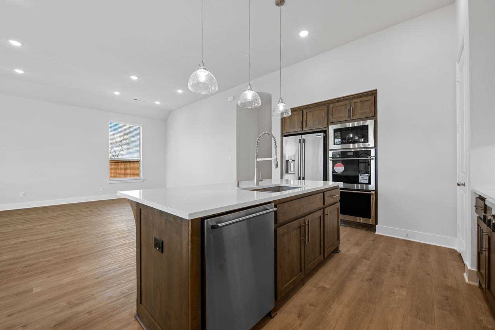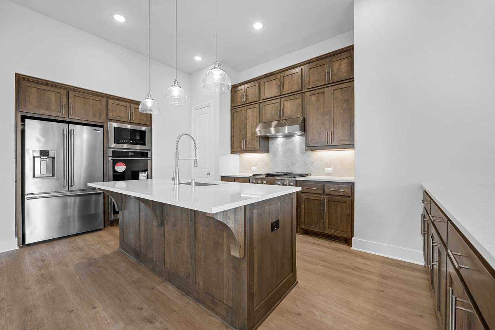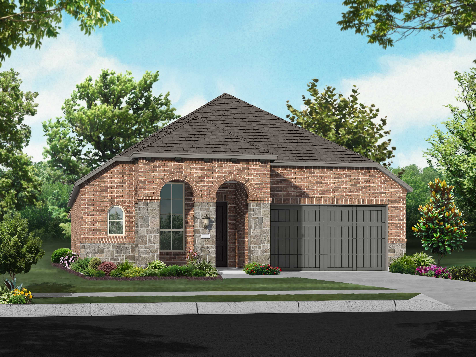Related Properties in This Community
| Name | Specs | Price |
|---|---|---|
 Plan Cambridge
Plan Cambridge
|
$505,990 | |
 Plan Brentwood
Plan Brentwood
|
$489,990 | |
 Plan Grantham
Plan Grantham
|
$455,990 | |
 Plan Amberley
Plan Amberley
|
$423,990 | |
 Plan Richmond
Plan Richmond
|
$520,235 | |
 Plan Panamera
Plan Panamera
|
$582,325 | |
 Plan Middleton
Plan Middleton
|
$485,990 | |
 Plan Kingston
Plan Kingston
|
$456,990 | |
 Plan Dorchester
Plan Dorchester
|
$425,990 | |
 Plan Westbury Plan
Plan Westbury Plan
|
4 BR | 3 BA | 2 GR | 2,490 SQ FT | $365,990 |
 Plan Wakefield Plan
Plan Wakefield Plan
|
4 BR | 3 BA | 2 GR | 2,843 SQ FT | $378,990 |
 Plan Richmond Plan
Plan Richmond Plan
|
4 BR | 3 BA | 2 GR | 2,593 SQ FT | $366,990 |
 Plan Redford Plan
Plan Redford Plan
|
4 BR | 4 BA | 2 GR | 2,765 SQ FT | $379,990 |
 Plan Newport Plan
Plan Newport Plan
|
4 BR | 3 BA | 2 GR | 2,465 SQ FT | $362,990 |
 Plan Glenhurst Plan
Plan Glenhurst Plan
|
3 BR | 2 BA | 2 GR | 1,864 SQ FT | $330,990 |
 Plan Dorchester Plan
Plan Dorchester Plan
|
4 BR | 2 BA | 2 GR | 2,240 SQ FT | $347,990 |
 Plan Denton Plan
Plan Denton Plan
|
4 BR | 2 BA | 2 GR | 2,263 SQ FT | $356,990 |
 Plan Davenport Plan
Plan Davenport Plan
|
4 BR | 2 BA | 2 GR | 2,299 SQ FT | $355,990 |
 Plan Ashwood Plan
Plan Ashwood Plan
|
4 BR | 2 BA | 2 GR | 2,133 SQ FT | $343,990 |
 Plan Amberley Plan
Plan Amberley Plan
|
4 BR | 2 BA | 2 GR | 2,055 SQ FT | $345,990 |
 4115 Shackleton Court (Plan Denton)
4115 Shackleton Court (Plan Denton)
|
4 BR | 3 BA | 2 GR | 2,263 SQ FT | $395,000 |
 3914 Shackleton Court (Plan 539)
3914 Shackleton Court (Plan 539)
|
4 BR | 3 BA | 2 GR | 2,519 SQ FT | $399,990 |
 3831 Shackleton Court (Plan Davenport)
3831 Shackleton Court (Plan Davenport)
|
4 BR | 3 BA | 2 GR | 2,299 SQ FT | $397,000 |
 3806 Shackleton Court (Plan 553)
3806 Shackleton Court (Plan 553)
|
4 BR | 3 BA | 2 GR | 2,341 SQ FT | $395,000 |
| Name | Specs | Price |
Plan Glenhurst
Price from: $413,990Please call us for updated information!
YOU'VE GOT QUESTIONS?
REWOW () CAN HELP
Home Info of Plan Glenhurst
The Glenhurst is a 3 bedroom, 2 bath open floor plan that maximizes space. Two bedrooms and a bath are off the arched entry, and the family and dining rooms are open to a huge kitchen with an island and peninsula. The master suite can be expanded with a bay or box window and master bath options include a spa shower or freestanding tub. Extend the patio or add a fireplace in the family room to customize your home further.
Home Highlights for Plan Glenhurst
Information last updated on June 06, 2025
- Price: $413,990
- 1864 Square Feet
- Status: Plan
- 3 Bedrooms
- 2 Garages
- Zip: 77578
- 2 Bathrooms
- 1 Story
Living area included
- Dining Room
- Living Room
Plan Amenities included
- Primary Bedroom Downstairs
Community Info
Welcome to Meridiana! You’ll find an oasis retreat meets a new home community, just minutes south of Pearland. Meridiana is a short drive to the world-famous Houston Medical Center and offers easy access to several large business centers, including Dow Chemical and BASF. With a state-of-the-art elementary school, a junior high and high school on the way, and learning labs nestled in the community, students will find innovative ways to learn.
