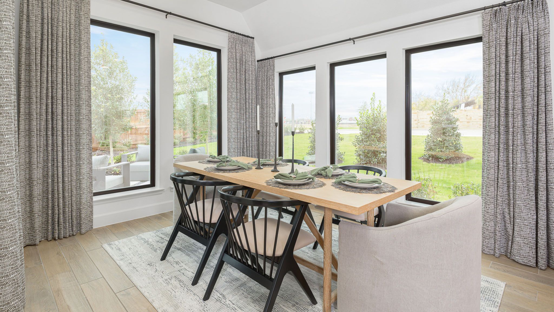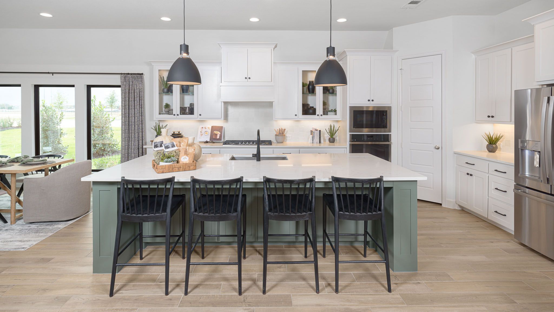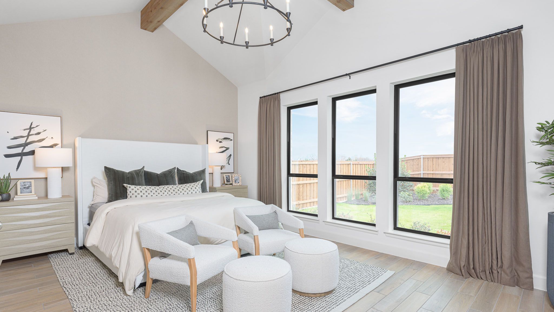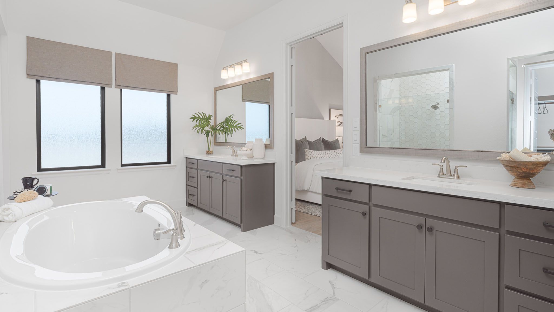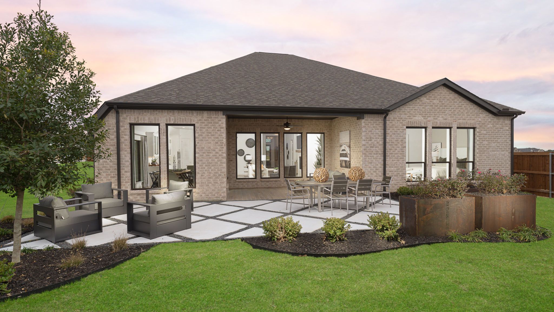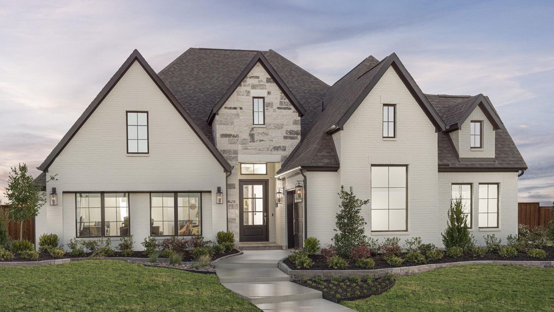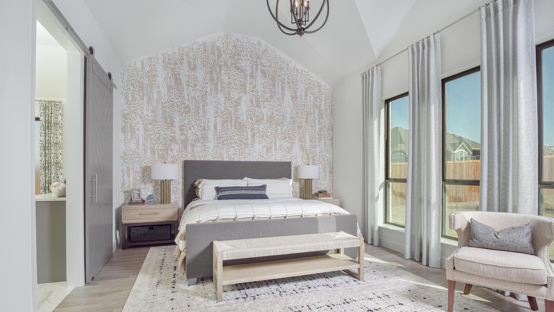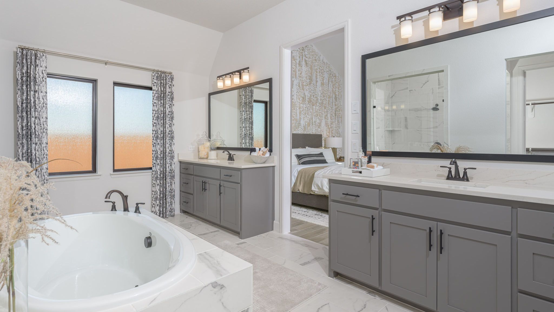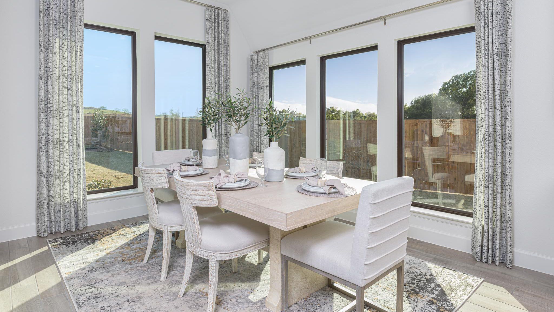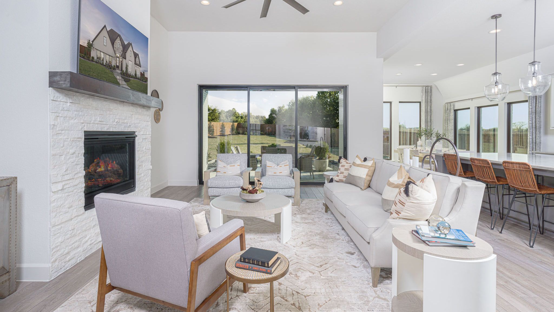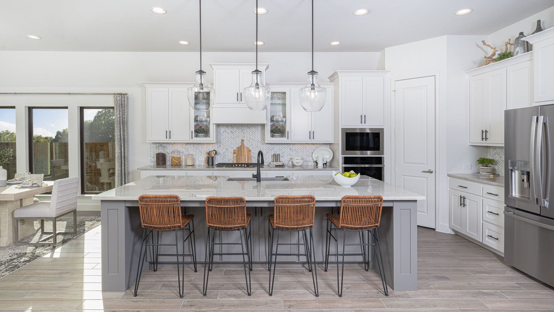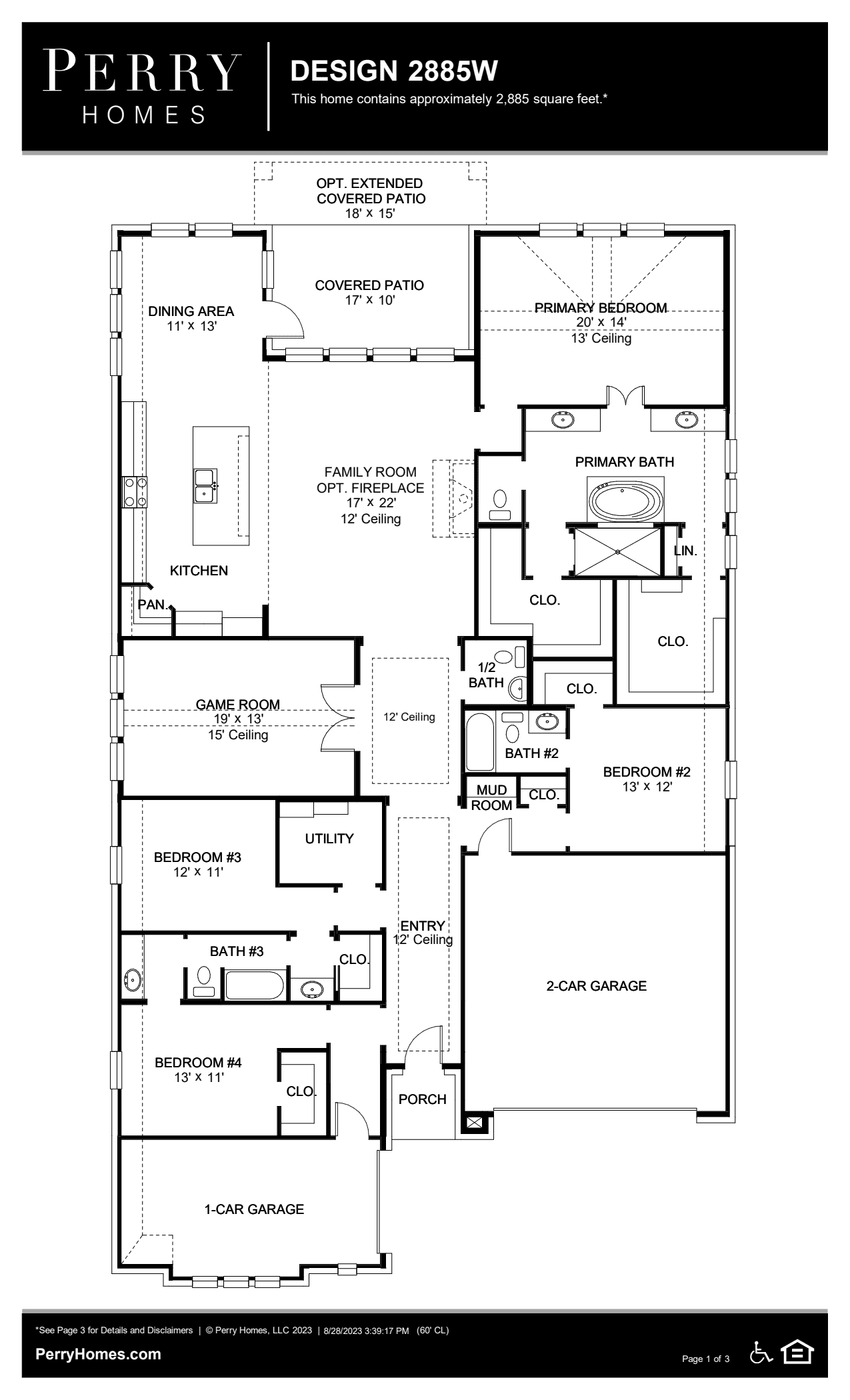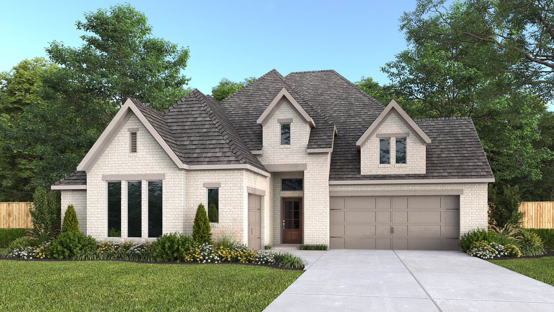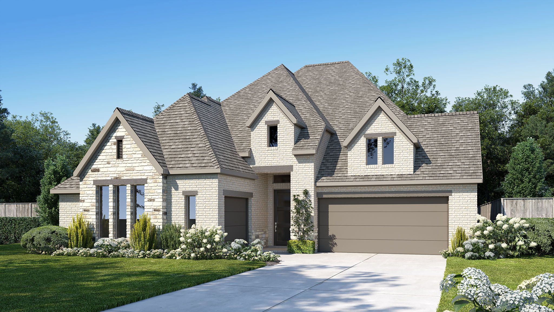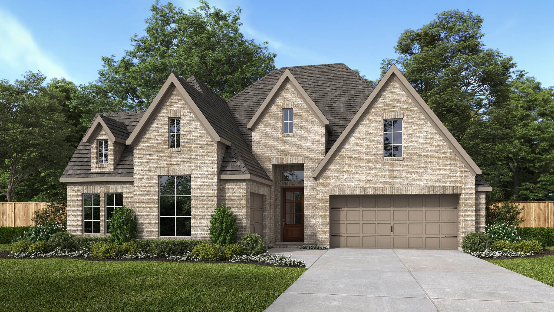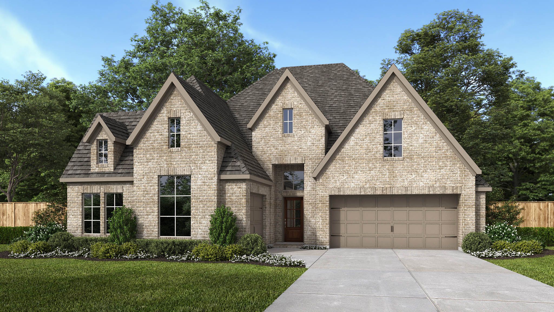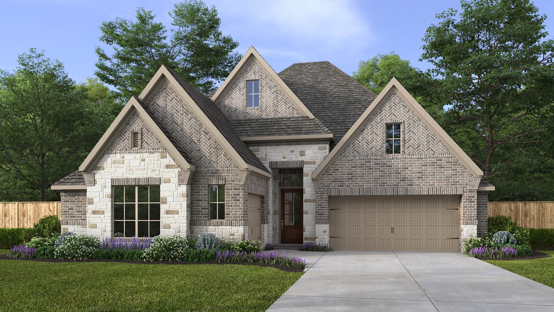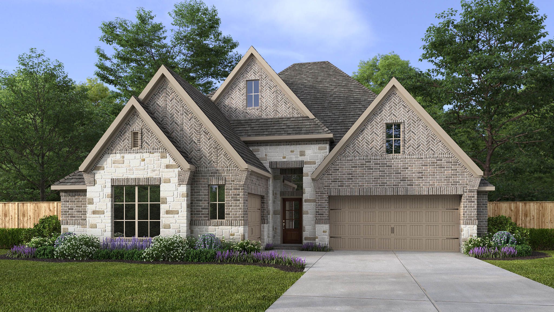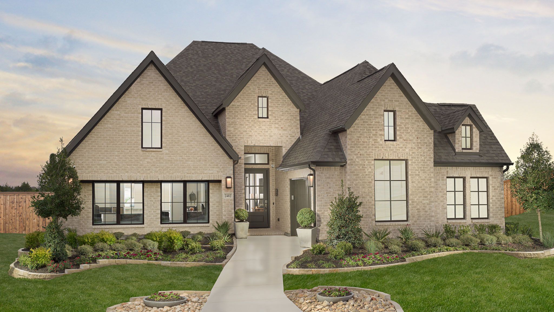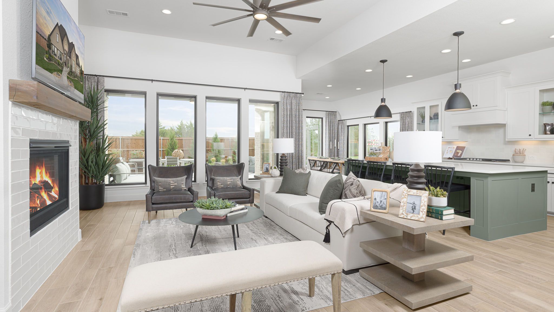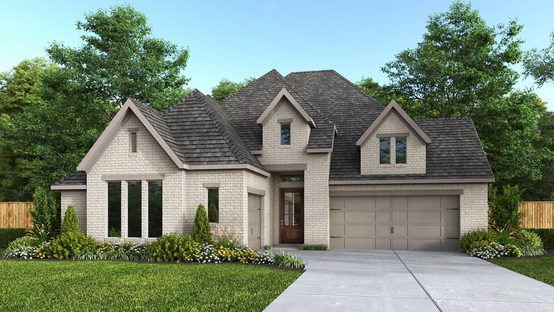Related Properties in This Community
| Name | Specs | Price |
|---|---|---|
 3395W
3395W
|
$635,900 | |
 3088W
3088W
|
$596,900 | |
 3069W
3069W
|
$594,900 | |
 2944W
2944W
|
$585,900 | |
 2737W
2737W
|
$574,900 | |
 3203W
3203W
|
$603,900 | |
 2935W
2935W
|
$554,900 | |
 2895W
2895W
|
$595,900 | |
 2776W
2776W
|
$552,900 | |
 2519W
2519W
|
$534,900 | |
 2493W
2493W
|
$553,900 | |
 3445W
3445W
|
$633,900 | |
 3397W
3397W
|
$574,900 | |
 3095W
3095W
|
$584,900 | |
 2934W
2934W
|
$576,900 | |
 2911W
2911W
|
$564,900 | |
 2850W
2850W
|
$583,900 | |
 2695W
2695W
|
$560,900 | |
 Tilden Plan
Tilden Plan
|
4 BR | 3.5 BA | 3 GR | 2,591 SQ FT | $382,990 |
 Thomaston Plan
Thomaston Plan
|
4 BR | 3 BA | 3 GR | 2,758 SQ FT | $404,990 |
 Robinson Plan
Robinson Plan
|
4 BR | 3 BA | 3 GR | 2,806 SQ FT | $397,990 |
 Quail Plan
Quail Plan
|
4 BR | 3 BA | 3 GR | 3,188 SQ FT | $406,990 |
 Manor Plan
Manor Plan
|
4 BR | 3 BA | 3 GR | 2,777 SQ FT | $392,990 |
 Lumberton Plan
Lumberton Plan
|
4 BR | 3.5 BA | 3 GR | 3,428 SQ FT | $427,990 |
 Lindsay Plan
Lindsay Plan
|
4 BR | 4 BA | 3 GR | 2,867 SQ FT | $396,990 |
 Gordon Plan
Gordon Plan
|
4 BR | 3.5 BA | 3 GR | 3,218 SQ FT | $413,990 |
 Frisco Plan
Frisco Plan
|
4 BR | 2.5 BA | 3 GR | 2,886 SQ FT | $391,990 |
 Eden Plan
Eden Plan
|
4 BR | 3.5 BA | 3 GR | 2,479 SQ FT | $374,990 |
 Collin Plan
Collin Plan
|
4 BR | 3.5 BA | 3 GR | 2,817 SQ FT | $390,990 |
 Camden Plan
Camden Plan
|
4 BR | 3.5 BA | 3 GR | 3,430 SQ FT | $433,990 |
 Briggs Plan
Briggs Plan
|
4 BR | 4.5 BA | 3 GR | 3,523 SQ FT | $426,990 |
 Anson Plan
Anson Plan
|
4 BR | 4 BA | 3 GR | 2,608 SQ FT | $381,990 |
 9906 Tesla Dr (Gordon)
9906 Tesla Dr (Gordon)
|
4 BR | 3.5 BA | 3 GR | 3,451 SQ FT | $459,317 |
 4806 Franklin Way (Eden)
4806 Franklin Way (Eden)
|
4 BR | 3.5 BA | 3 GR | 2,479 SQ FT | $411,532 |
 4718 Franklin Way (Manor)
4718 Franklin Way (Manor)
|
4 BR | 3 BA | 3 GR | 2,842 SQ FT | $424,183 |
 4703 Franklin Way (Anson)
4703 Franklin Way (Anson)
|
4 BR | 4 BA | 3 GR | 2,646 SQ FT | $449,674 |
 10207 Lewis Ln (Lindsay)
10207 Lewis Ln (Lindsay)
|
4 BR | 4 BA | 3 GR | 2,864 SQ FT | $519,419 |
| Name | Specs | Price |
2885W
Price from: $597,900Please call us for updated information!
YOU'VE GOT QUESTIONS?
REWOW () CAN HELP
Home Info of 2885W
Entry and extended entry with 12-foot ceiling. Large game room with French door entry. Island kitchen with a walk-in pantry flows into the dining area. Spacious family room with a wall of windows. Secluded primary suite with a wall of windows. Dual vanities, center garden tub, separate glass enclosed shower, a linen closet and two large walk-in closets in the primary bath. Guest suite and secondary bedrooms joined by a Hollywood bathroom complete this spacious design. Covered backyard patio. Three-car split garage. Representative Images. Features and specifications may vary by community.
Home Highlights for 2885W
Information last updated on May 09, 2025
- Price: $597,900
- 2885 Square Feet
- Status: Plan
- 4 Bedrooms
- 3 Garages
- Zip: 77583
- 3.5 Bathrooms
- 1 Story
Plan Amenities included
- Primary Bedroom Downstairs
Community Info
Meridiana is a new 3,000 acre community offering new homes for sale in Iowa Colony, TX, including many ready for move-in homes. Located near Pearland, Texas 288 and Texas 6, Meridiana is close to the Texas Medical Center, downtown Houston, and Southern Brazoria County businesses. This community of new single family homes in Alvin ISD, boasts an on-site elementary school, hands-on learning labs, and several other educational opportunities. Meridiana's community amenities include a fishing pier, amphitheater, fitness center, multiple pools, interactive playgrounds and more. Enjoy nature trails for hiking and biking as well as a launch for kayaks, rafts and paddleboards. Let your spirit of discovery explore everything that Meridiana in Iowa Colony has to offer in this perfectly balanced rural and urban community. Furthermore, every Perry home features smart home technology at no additional cost!
Amenities
-
Health & Fitness
- Pool
- Trails
- Volleyball
- Basketball
- Soccer
- Baseball
-
Community Services
- Playground
- Park
- Community Center
-
Local Area Amenities
- Lake
- Beach
-
Social Activities
- Club House
