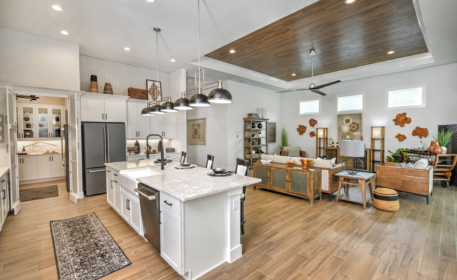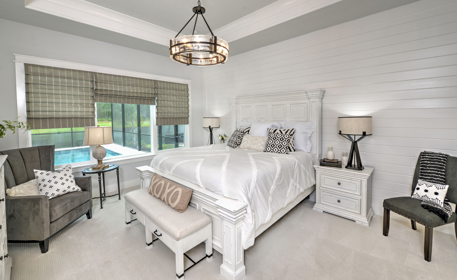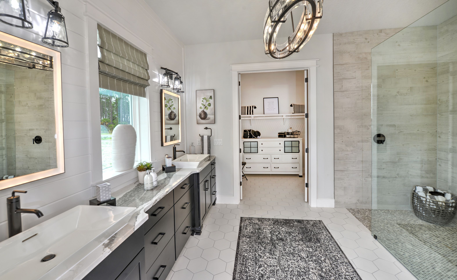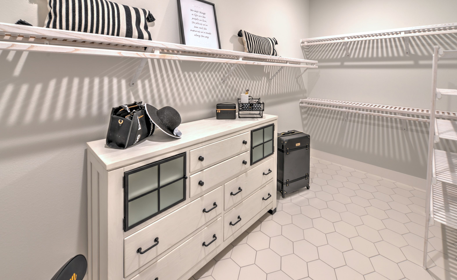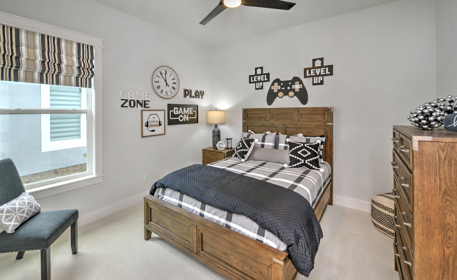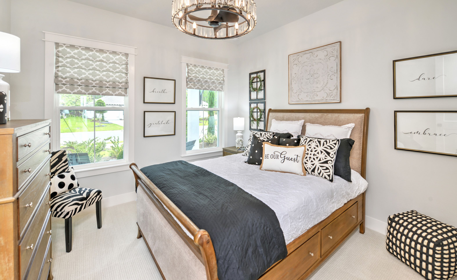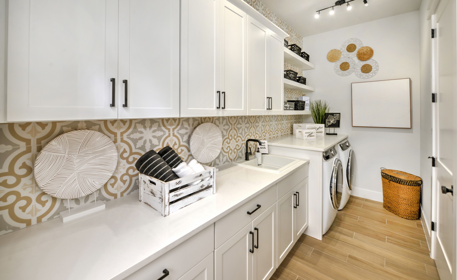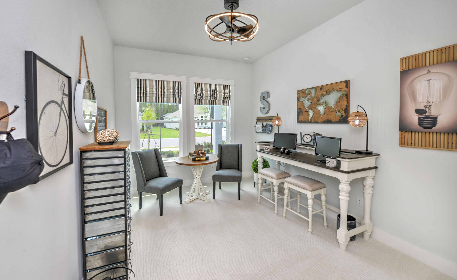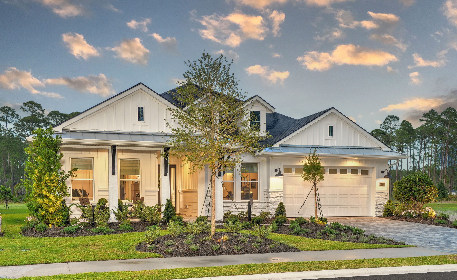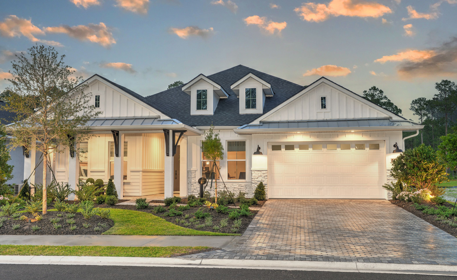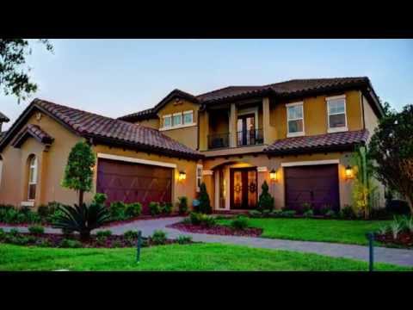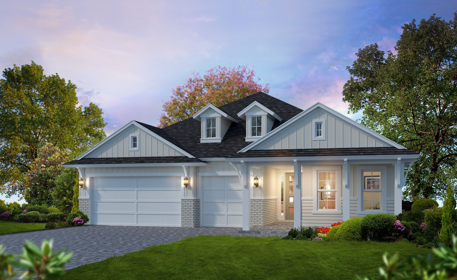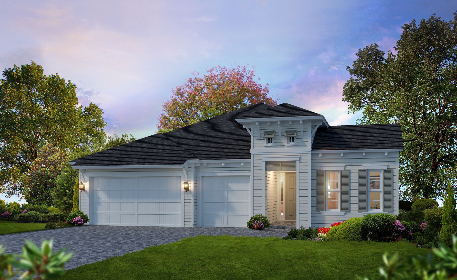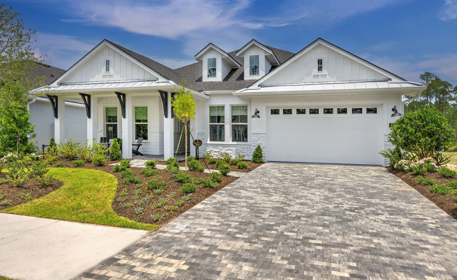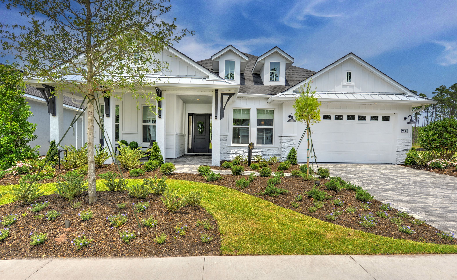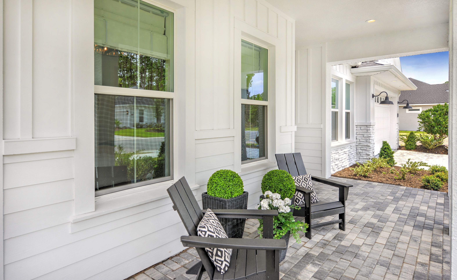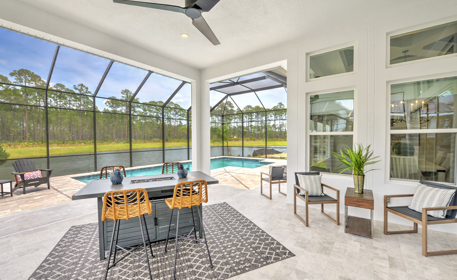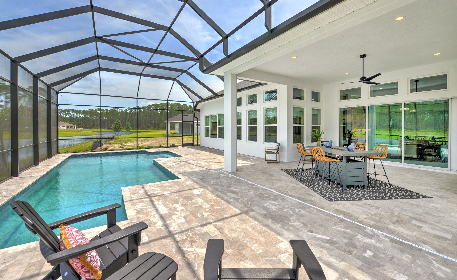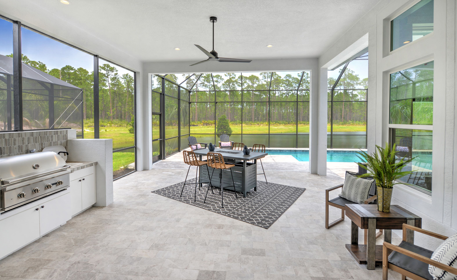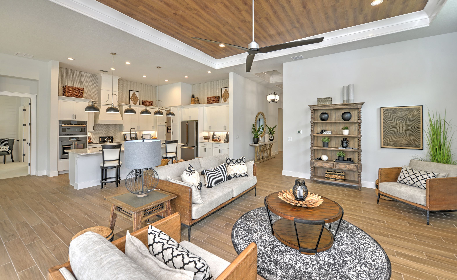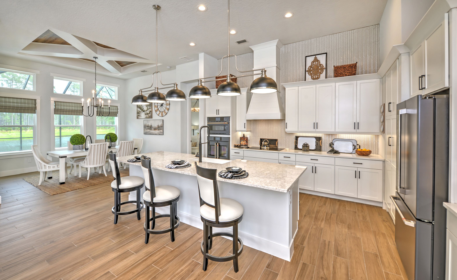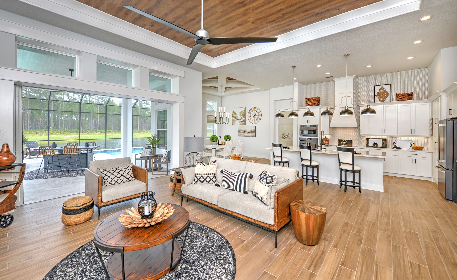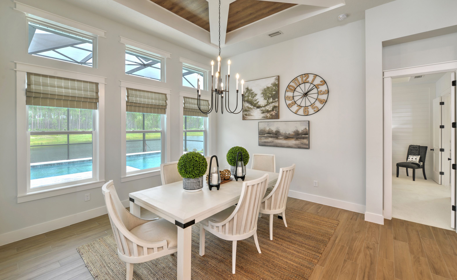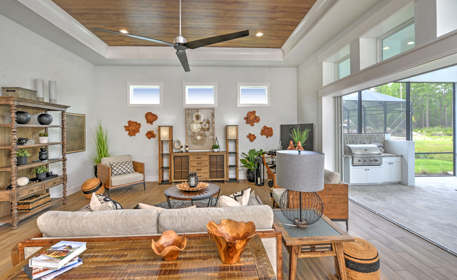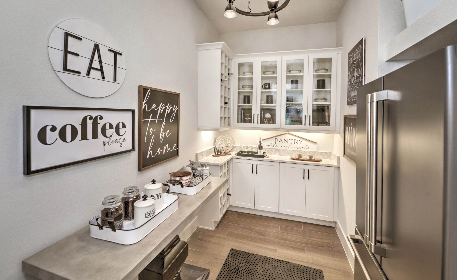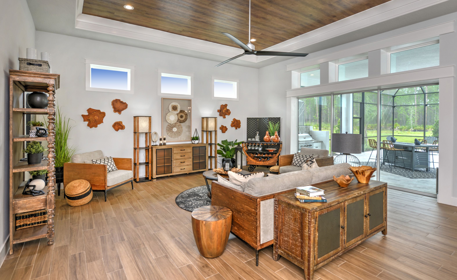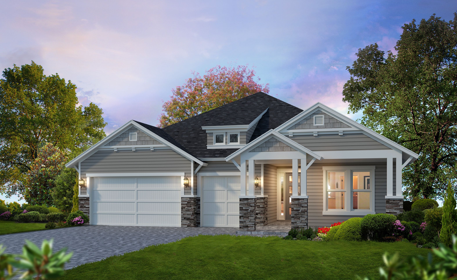Related Properties in This Community
| Name | Specs | Price |
|---|---|---|
 Victoria
Victoria
|
$693,900 | |
 Santa Cruz
Santa Cruz
|
$599,900 | |
 Costa Del Sol
Costa Del Sol
|
$690,900 | |
 Mesa Verde
Mesa Verde
|
$584,900 | |
 La Mirada
La Mirada
|
$698,900 | |
 Serena
Serena
|
$649,000 | |
 Charlotte
Charlotte
|
$494,900 | |
 Brooklyn
Brooklyn
|
$955,130 | |
 Aiden
Aiden
|
$849,000 | |
 Aiden
Aiden
|
$799,000 | |
 Brooklyn
Brooklyn
|
$901,710 | |
 Palos Verdes
Palos Verdes
|
$711,900 | |
 Santa Rosa
Santa Rosa
|
$604,900 | |
 Costa Mesa
Costa Mesa
|
$654,900 | |
 Palos Verdes
Palos Verdes
|
$856,865 | |
 Serena
Serena
|
$544,900 | |
 Costa Mesa
Costa Mesa
|
$800,520 | |
| Name | Specs | Price |
Davenport
Price from: $729,000
YOU'VE GOT QUESTIONS?
REWOW () CAN HELP
Home Info of Davenport
Experience refined comfort and modern convenience in this Move-In Ready Davenport home, located in the highly desirable Middlebourne community in St. Johns, FL. This Craftsman Modern design offers 4 bedrooms, 3 bathrooms, and a 3-car tandem garage, with 2,588 sq ft of living space and 3,462 sq ft under roof. From the moment you enter, the foyer sets the tone with its tray ceiling detail, leading into an expansive open-concept living area. The heart of the home features soaring 12-foot ceilings in the kitchen, dining, and living areas, creating a bright and welcoming space ideal for both entertaining and daily life. The deluxe kitchen includes a large island, abundant counter space, and thoughtful upgrades, seamlessly connecting to the dining room and living room. Large sliding glass doors extend the living space onto the extended covered lanai, designed for enjoying Florida's year-round outdoor lifestyle. A rough-in for a summer kitchen makes this space perfect for hosting gatherings or simply relaxing with family and friends. The master suite is a private retreat tucked at the rear of the home, showcasing a tray ceiling, a generously sized walk-in closet, and a spa-like bath with dual vanities, a soaking tub, and a walk-in shower. At the front of the home, three additional bedrooms provide flexibility for family and guests, with a Jack-and-Jill bath connecting two of them, while the fourth has its own full bath. Additional features include a tandem garage for extra storage or workspace, multiple tray ceiling accents throughout, and a rough-in for a laundry sink for added convenience. This home is also highly energy-efficient, earning a HERS Score of 56, which translates to an estimated annual savings of $2,531 compared to a resale home. At Middlebourne, residents enjoy the perfect balance of elegance, comfort, and community living in one of St. Johns' most desirable locations.
Home Highlights for Davenport
Information last checked by REWOW: October 01, 2025
- Price from: $729,000
- 2588 Square Feet
- Status: Completed
- 4 Bedrooms
- 3 Garages
- Zip: 32259
- 3 Bathrooms
- 1 Story
- Move In Date October 2025
Community Info
Welcome to Middlebourne, a premier community by ICI Homes, located in the vibrant heart of St. Johns. At Middlebourne, the artistry of ICI Homes shines through every detail. As Florida’s trusted custom homebuilder with over 44 years of experience, we take pride in creating homes tailored to your lifestyle. Our unique in-house customization process means your home is built around your imagination, offering spaces that reflect your personality and meet your needs. Nestled in a gated setting, Middlebourne offers more than just a home—it delivers a lifestyle of convenience and connection. From the serene community pool to the ease of golf cart living, every amenity is designed to enhance your day-to-day experience. Plus, with quick access to world-class dining, shopping, and Florida’s stunning beaches, you’re never far from the best of the Sunshine State. When you choose Middlebourne, you choose the excellence of ICI Homes—a builder celebrated for innovation, quality, and customer satisfaction. Discover why we’ve been a Top 100 Builder for over two decades and how our dedication to moving walls and reimagining spaces sets us apart. At Middlebourne, we don’t just build homes; we build legacies. Your dream home is waiting—let’s create it together.
Actual schools may vary. Contact the builder for more information.
Amenities
-
Health & Fitness
- Pool
-
Community Services
- Playground
Area Schools
-
St. John's School District
- Patriot Oaks Academy
- Creekside High School
Actual schools may vary. Contact the builder for more information.
