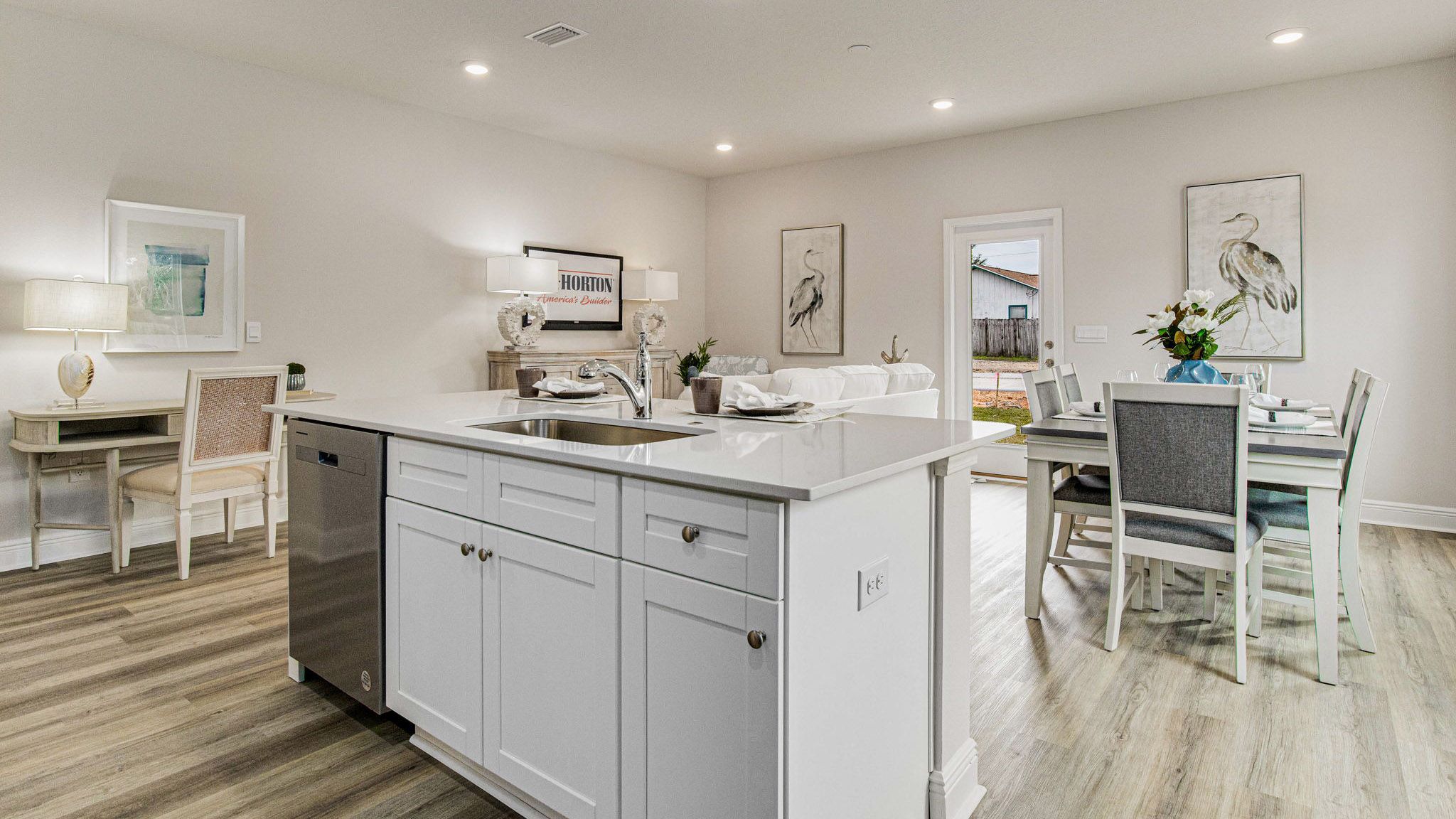Related Properties in This Community
| Name | Specs | Price |
|---|---|---|
 The Palm Plan Interior
The Palm Plan Interior
|
$277,900 | |
| Name | Specs | Price |
The Palm Plan Exterior
Price from: $263,900
YOU'VE GOT QUESTIONS?
REWOW () CAN HELP
Home Info of The Palm Plan Exterior
Welcome to 2800 Shumard Street. Discover the Palm, the highlighted floorplan of Midtown Oaks, our newly established townhome community in Pensacola, Florida. This design prioritizes modern conveniences and the practicality of daily living. The Palm encompasses 3 bedrooms, 2.5 bathrooms, and a one-car garage within a total area of 1,537 square feet for interior options. Upon entering the Palm through the covered porch, you are welcomed by a charming foyer on the first floor, which provides access to the garage on the right and a half-bath on the left. Beyond the half-bath, the exquisite kitchen is seamlessly connected to the main living and dining areas. The kitchen is equipped with stainless steel appliances, elegant quartz countertops, a breakfast bar, and a pantry. The living area is enhanced by numerous windows, allowing natural light to fill the space and providing access to the covered patio. To the left of the foyer, stairs lead to the second floor. Here, a hallway accommodates storage, the laundry area, bedrooms 2 and 3, and a full bathroom. On the opposite side of the second floor, a small hallway leads to the primary bedroom. This suite features large windows that create a bright atmosphere, a spacious walk-in closet, and an ensuite bathroom. The ensuite includes a soothing walk-in shower, a double vanity sink, and additional storage, making this primary suite an ideal sanctuary. Each townhome is constructed with our Smart Home Connected package. Arrange your tour
Home Highlights for The Palm Plan Exterior
Information last updated on March 30, 2025
- Price: $263,900
- 1553 Square Feet
- Status: Under Construction
- 3 Bedrooms
- 1 Garage
- Zip: 32514
- 2.5 Bathrooms
- 2 Stories
Community Info
Discover the exquisite new townhomes at Midtown Oaks, situated in the vibrant heart of Pensacola, FL. This centrally positioned community is merely 5 minutes from Pensacola International Airport and less than 10 minutes from grocery stores, shopping venues, and entertainment options. Downtown is a short 15-minute drive away, while the picturesque Pensacola Beach can be reached in just 25 minutes. This location offers an ideal setting for your new townhome in Pensacola. These townhomes are constructed using the Palm floorplan, which provides a range of interior and exterior selections within a space of 1,553 to 1,537 square feet. The Palm floorplan includes 3 bedrooms and 2.5 bathrooms, featuring practical amenities such as a one-car garage. Each townhome is adorned with elegant interior finishes, including stainless steel appliances, quartz countertops, and stylish shaker cabinetry. In addition to a comprehensive array of included features, your new residence at Cedar Village is equipped with our Home is Connected Smart Home package, a leading suite of smart home technologies that ensure you remain connected to the people and places you cherish most. This package includes devices such as the Amazon Echo Dot, Smart Switch, Honeywell Thermostat, and more. Midtown Oaks has been thoughtfully designed with your needs in mind, providing easy access to all the amenities Pensacola has to offer, along with a modern and high-quality living experience for you and your family. We invite you to schedule a personal tour of the Palm Plan at Midtown Oaks. Please reach out to one of our knowledgeable New Home Professionals to arrange your visit today.
Actual schools may vary. Contact the builder for more information.
Area Schools
-
Escambia Co SD
- Ferry Pass Middle School
Actual schools may vary. Contact the builder for more information.

































