The Waring III
Price from: $339,970Please call us for updated information!
YOU'VE GOT QUESTIONS?
REWOW () CAN HELP
Home Info of The Waring III
Located in Magnolia ISD, this spacious 2-story, 5-bedroom, 3.5-bath "Waring III" plan by Smith Douglas Homes features a downstairs primary suite, private study, upstairs game room, and an open-concept kitchen with granite countertops, large island, tile backsplash, and 36" cabinets with crown molding. Luxury vinyl plank flooring runs through the main living areas, and energy-efficient features ensure year-round comfort. The primary bath offers dual vanities and a walk-in shower, while Bedroom 5 upstairs includes a private en suite. Enjoy outdoor living with a covered front porch and rear patio. Community amenities include a playground, walking trails, and access to Mill Creek. AVAILABLE JULY!
Home Highlights for The Waring III
Information last updated on June 06, 2025
- Price: $339,970
- 2738 Square Feet
- Status: Under Construction
- 5 Bedrooms
- 2 Garages
- Zip: 77354
- 3.5 Bathrooms
- 2 Stories
- Move In Date July 2025
Plan Amenities included
- Primary Bedroom Downstairs
Community Info
Welcome to Mill Creek Trails by Smith Douglas Homes. Located in Magnolia, TX, Mill Creek Trails offers 45' homesites. This masterplan community is situated on the banks of Mill Creek and offers family playgrounds. Nearby, the area offers excellent shopping, healthcare, and restaurants in The Woodlands and Tomball City Center, near Lake Conroe. Now selling 1 and 2-story homes from 1,523 - 3,045 sf, 3-6 bedrooms, and 2-3.5 bathrooms. Mill Creek Trails is a USDA-eligible community with 100% financing available. Request more information to learn more about availability and to plan your visit to our model home.
Actual schools may vary. Contact the builder for more information.
Amenities
-
Community Services
- Playground
- Park
-
Local Area Amenities
- Greenbelt
Area Schools
-
Magnolia Independent School District
- Cedric C. Smith Elementary School
- Bear Branch Junior High School
- Magnolia High School
Actual schools may vary. Contact the builder for more information.
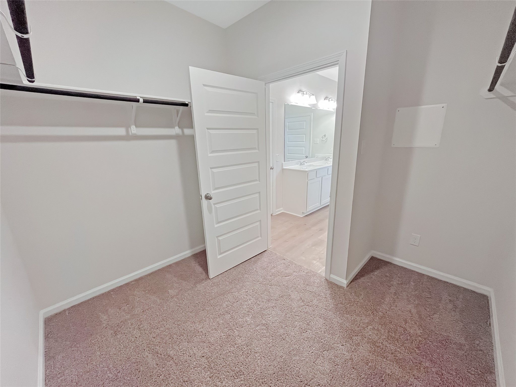
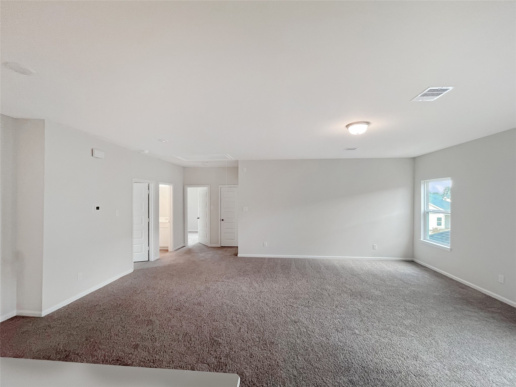
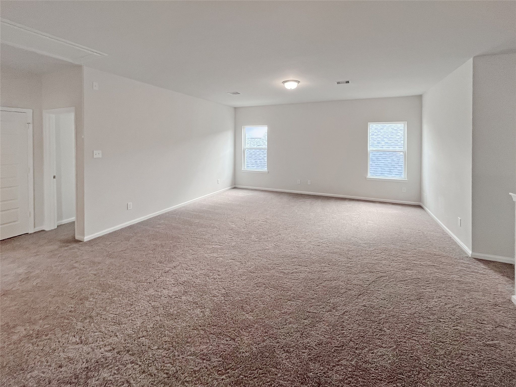

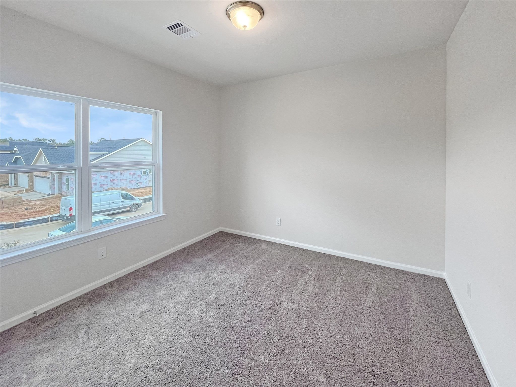
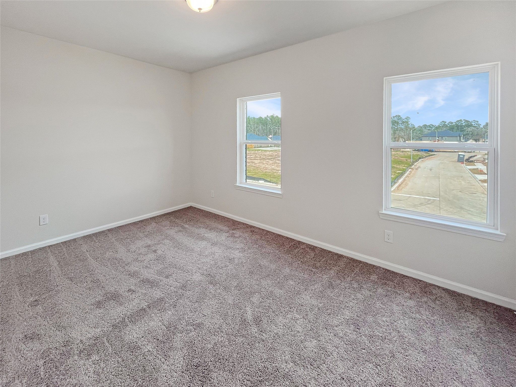
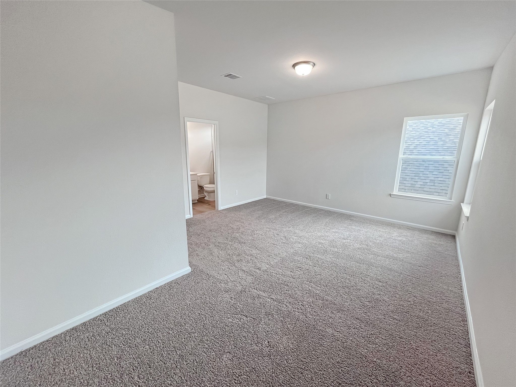
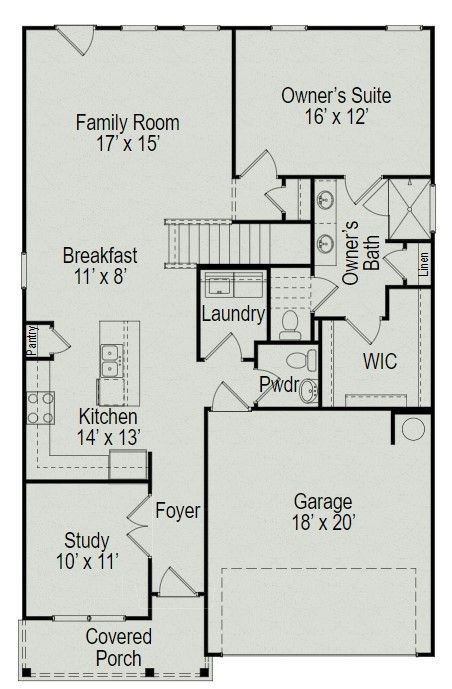
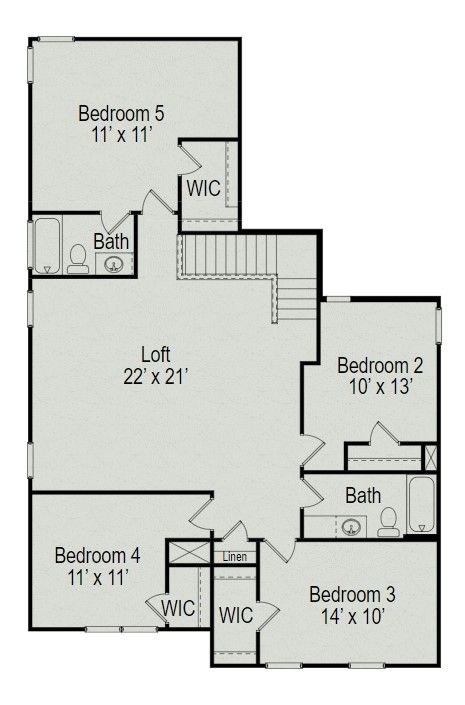
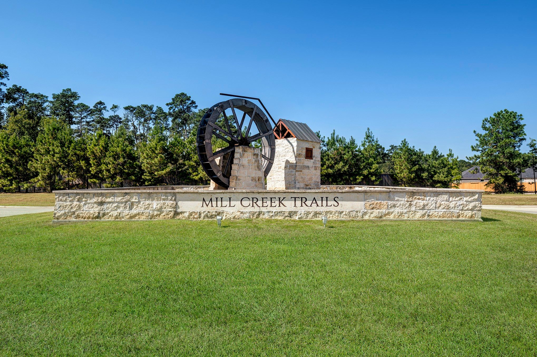
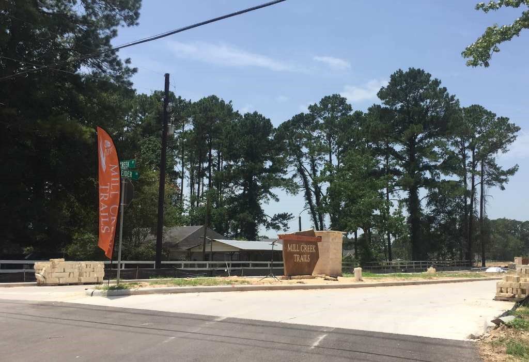

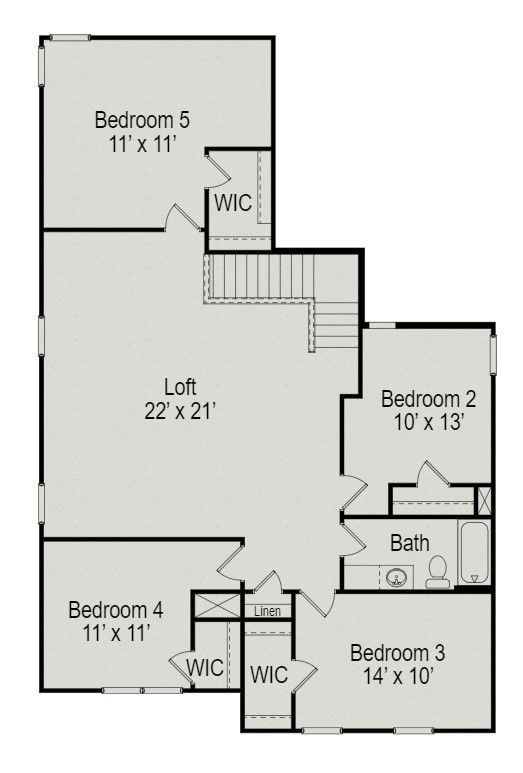

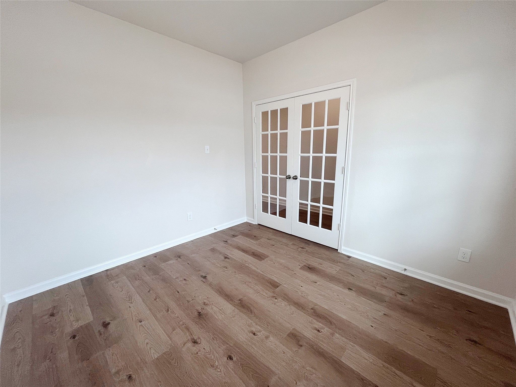
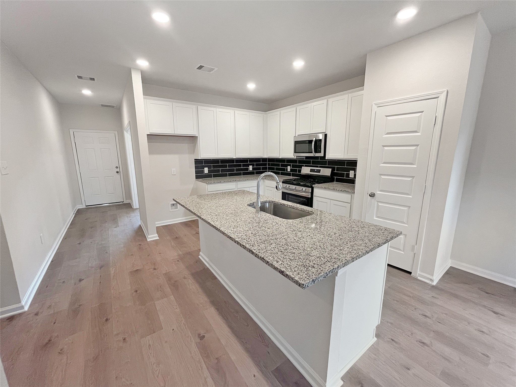
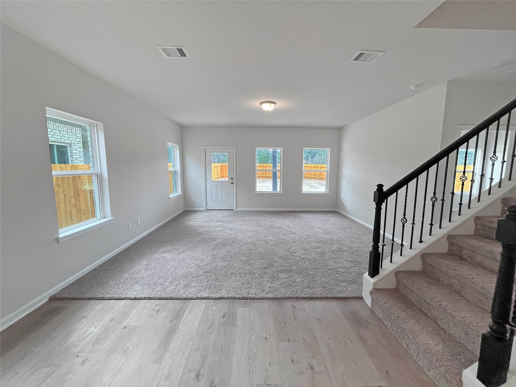
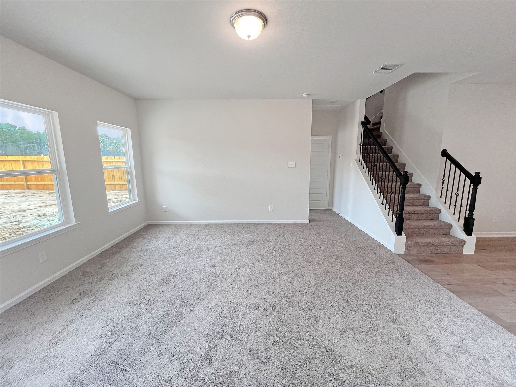
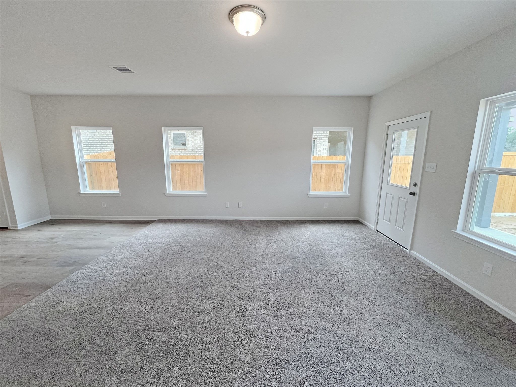
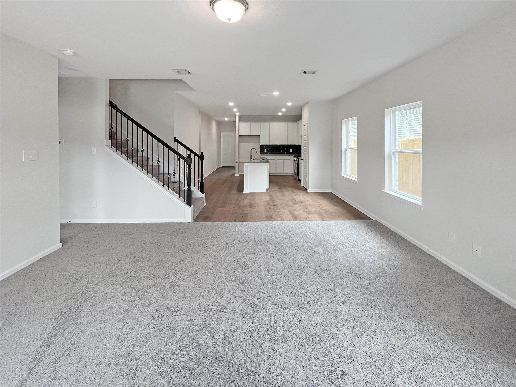
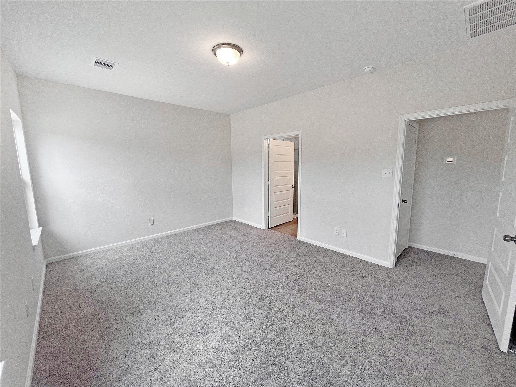
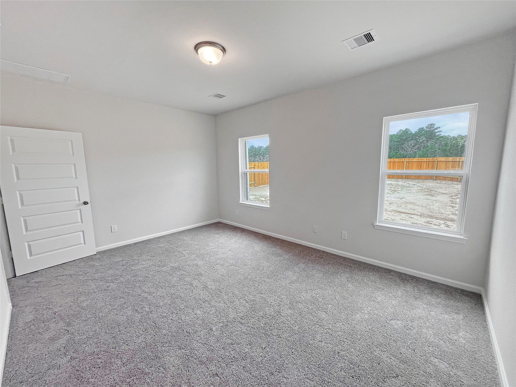
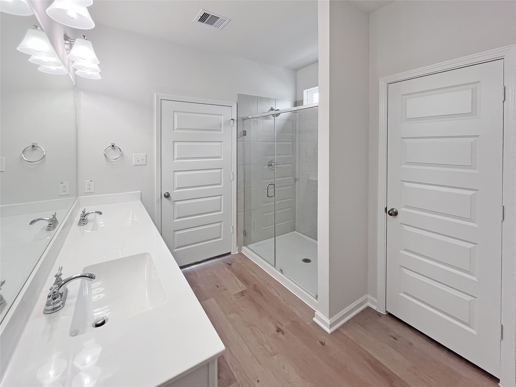
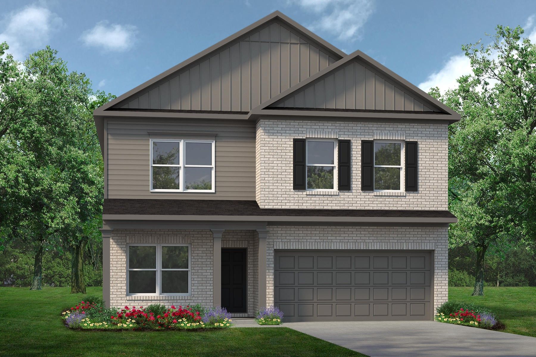
 The Oakshire II
The Oakshire II