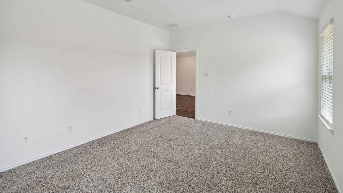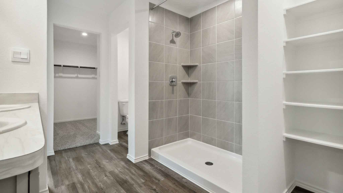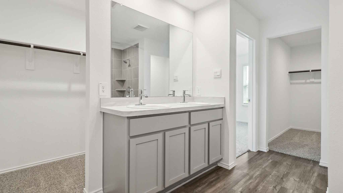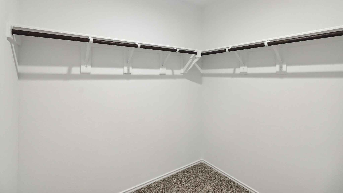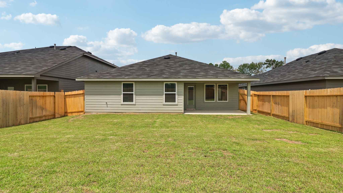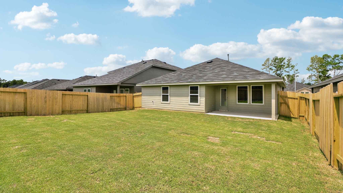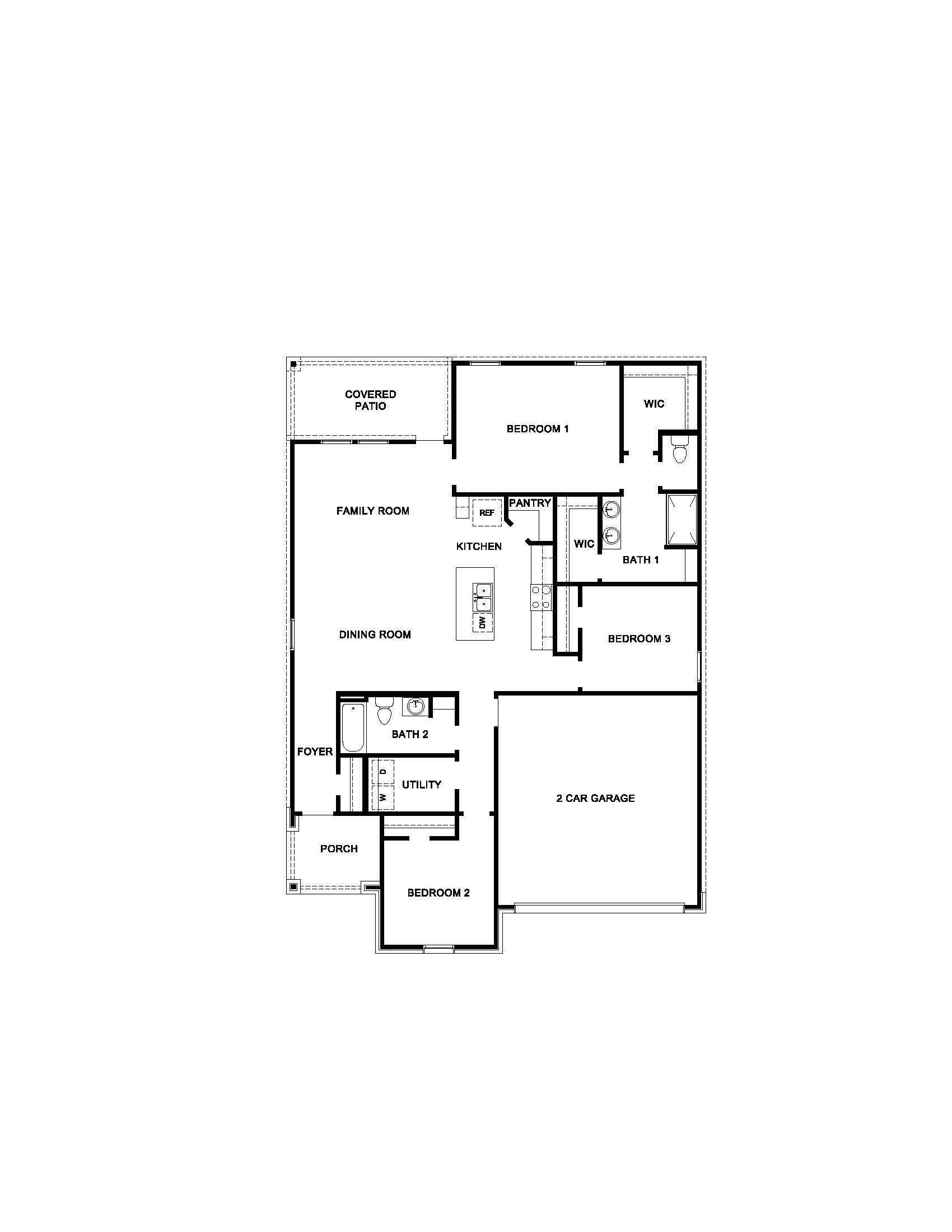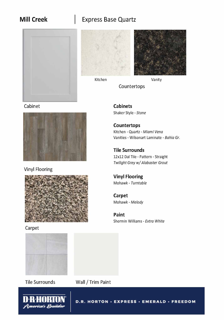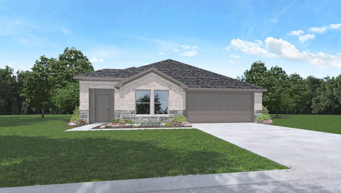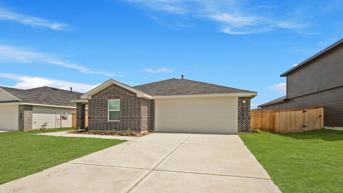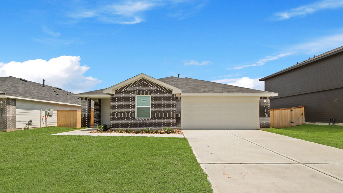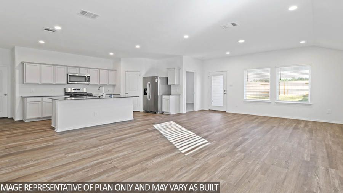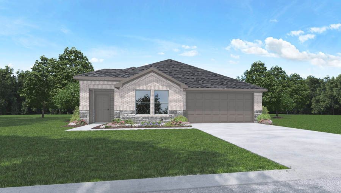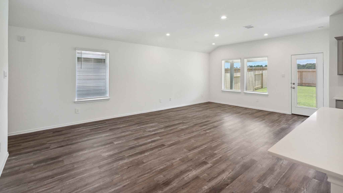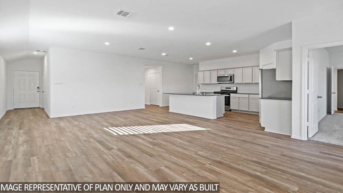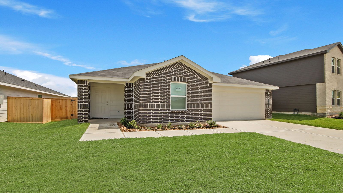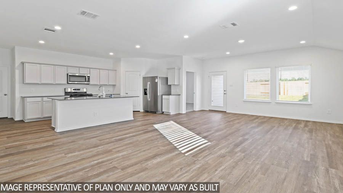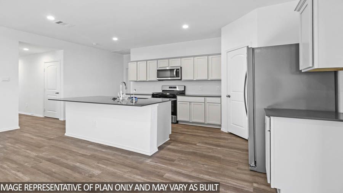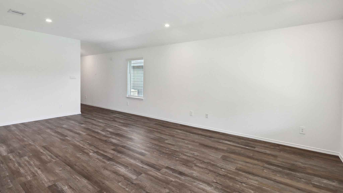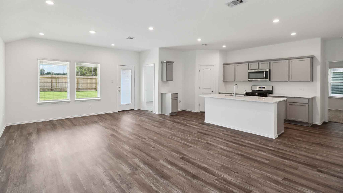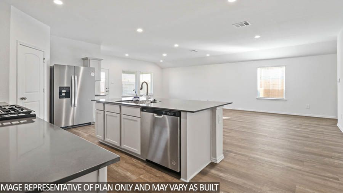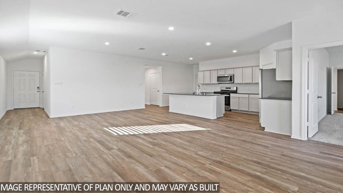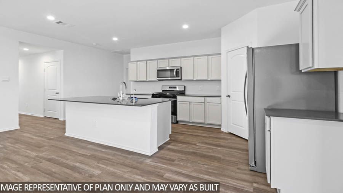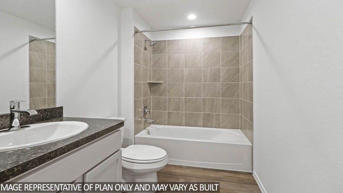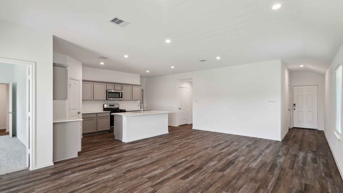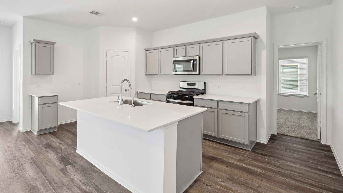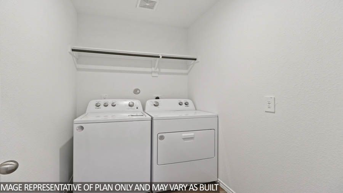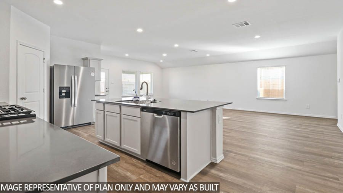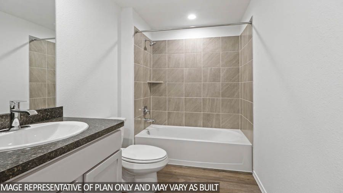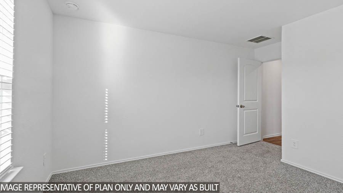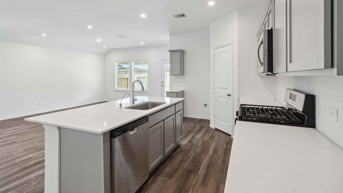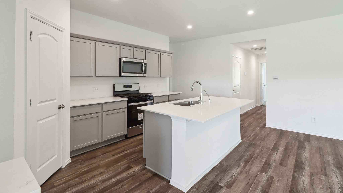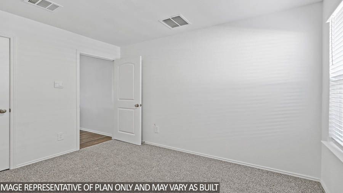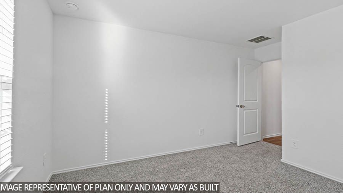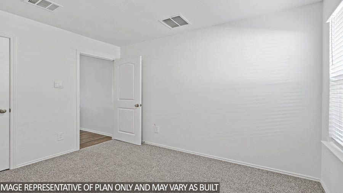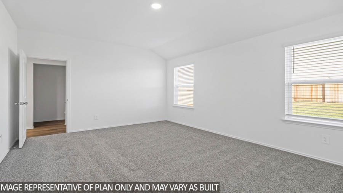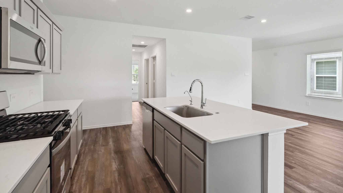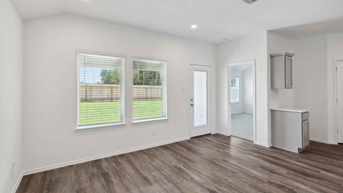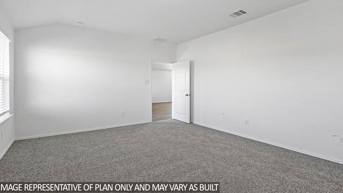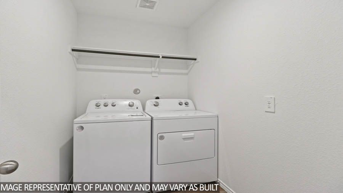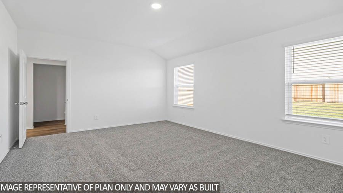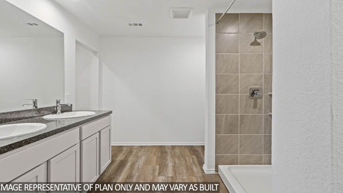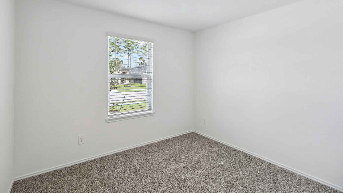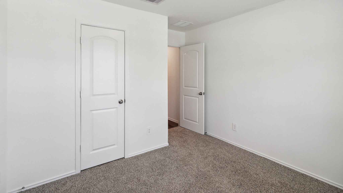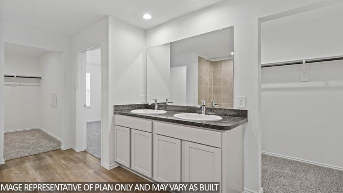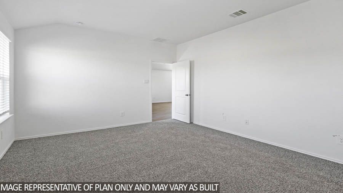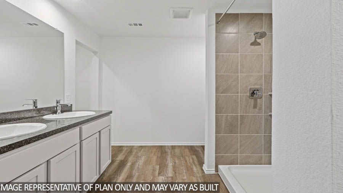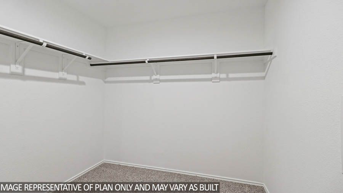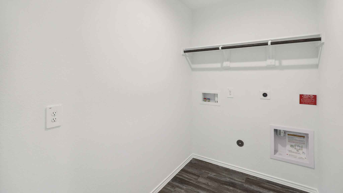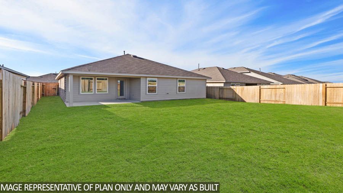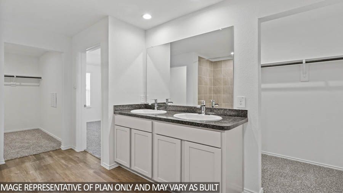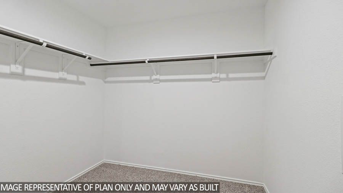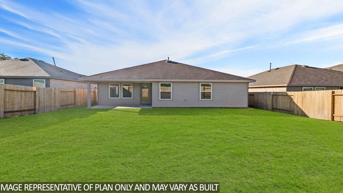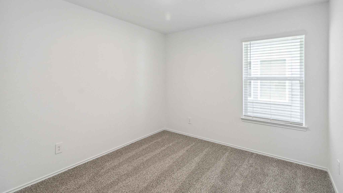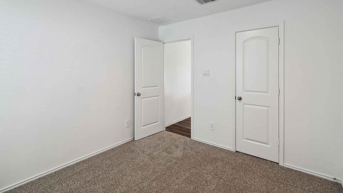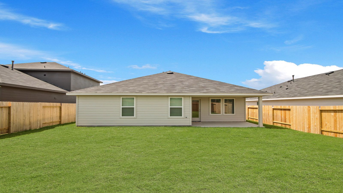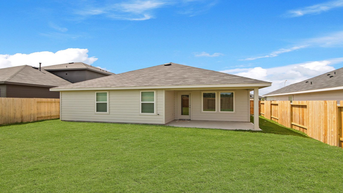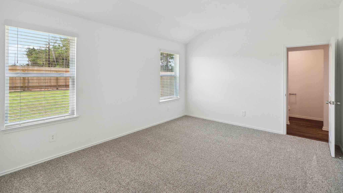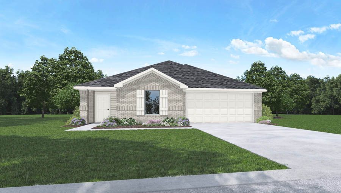Related Properties in This Community
| Name | Specs | Price |
|---|---|---|
 Franklin
Franklin
|
$283,990 | |
 Estero
Estero
|
$253,990 | |
 Caprock
Caprock
|
$244,990 | |
 Bellvue
Bellvue
|
$272,490 | |
 Texas Cali
Texas Cali
|
$300,490 | |
 Naples
Naples
|
$321,490 | |
 Huntsville
Huntsville
|
$293,490 | |
 Davis
Davis
|
$251,990 | |
 Barton
Barton
|
$240,990 | |
 Atlanta
Atlanta
|
$230,990 | |
| Name | Specs | Price |
Camden
Price from: $276,490Please call us for updated information!
YOU'VE GOT QUESTIONS?
REWOW () CAN HELP
Home Info of Camden
It is our pleasure to welcome you to our Camden/X40C plan, located in our new Mill Creek community! This single-story house holds three bedrooms, two bathrooms, and a two-car garage. This house spans 1,501 square feet and will be a lovely home for you and your family! Before you enter the home, you are greeted by the spacious front porch. As you enter the abode, you arrive in the long foyer, which is finished with vinyl flooring and a coat closet near the front door. At the end of the foyer is the family room, dining room, and L-shaped kitchen. This is an open concept living and dining space, making this house perfect for hosting family and friends or relaxing on the weekend. The kitchen is equipped with vinyl flooring, a kitchen island, a tall pantry, and extra countertop space. The first secondary bedroom can be accessed through the kitchen, and it is complete with soft carpet flooring, a bright window facing the side of the property, and a tall closet. A miniature hallway opening from the kitchen and dining room leads to the secondary bathroom, the utility room, and the last secondary bedroom. While the secondary bathroom is equipped with vinyl flooring, a linen nook, and a tile tub/shower combo, the utility room has vinyl floors and provides enough space for a washer, dryer, and some light storage. The secondary bedroom sits at the end of the hallway and is complete with carpet flooring, a bright window facing the front of the house, and a spacious closet, perfect for
Home Highlights for Camden
Information last updated on July 08, 2025
- Price: $276,490
- 1501 Square Feet
- Status: Plan
- 3 Bedrooms
- 2 Garages
- Zip: 77354
- 2 Bathrooms
- 1 Story
Community Info
Welcome to Mill Creek, a new home community nestled in the trees of Magnolia, TX. With homes offering both single and two-story homes with 3 to 4 bedrooms, 2 to 3 bathrooms, and 2-car garages, Mill Creek has new homes to fit your family. Located within minutes of Hwy 249, also known as "The New Aggie Express Way," and off FM 1488, Mill Creek offers convenient access to the surrounding Houston area while also offering a quiet life amongst the pines. Mill Creek is also located only 30 minutes from Market Street in the Woodlands, TX, 20 minutes from Pine Market at Woodforest, and 45 minutes from downtown Houston. Students who call Mill Creek home will be zoned to Magnolia ISD. The closest schools to Mill Creek include Magnolia Parkway Elementary, Bear Branch 6th Grade, Bear Branch Junior High, and Magnolia High School. When students return home from school, they can unwind and play at Mill Creek's amenity center, which features a playground, pool, and splash pad. Homes in Mill Creek have many features that combine functionality and aesthetic design to make them truly one of a kind. These homes offer smart home technology, giving homeowners access to manage their homes directly from their mobile devices. Alongside technology, Mill Creek's homes feature quartz countertops, vinyl wood flooring in the bathrooms and first-floor areas minus the bedrooms, stainless steel appliances, and front and back yard irrigation. Mill Creek is truly a unique community in the perfect location. Visit Mill Creek today and find where you belong!
Actual schools may vary. Contact the builder for more information.
Area Schools
-
Magnolia Independent School District
- Magnolia High School
Actual schools may vary. Contact the builder for more information.
