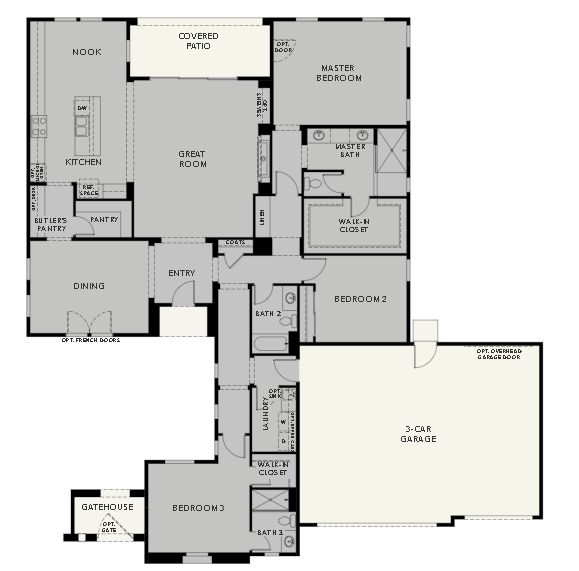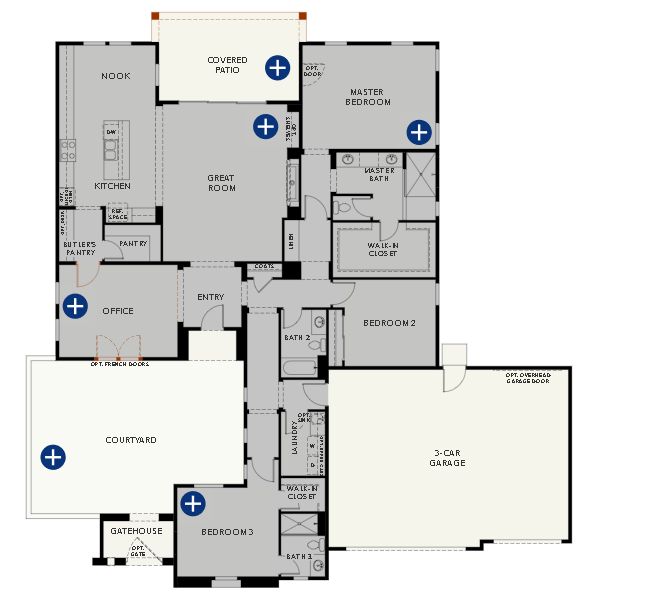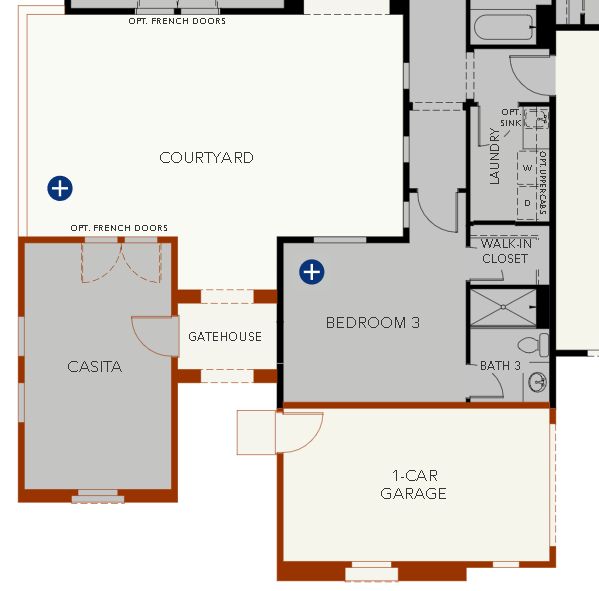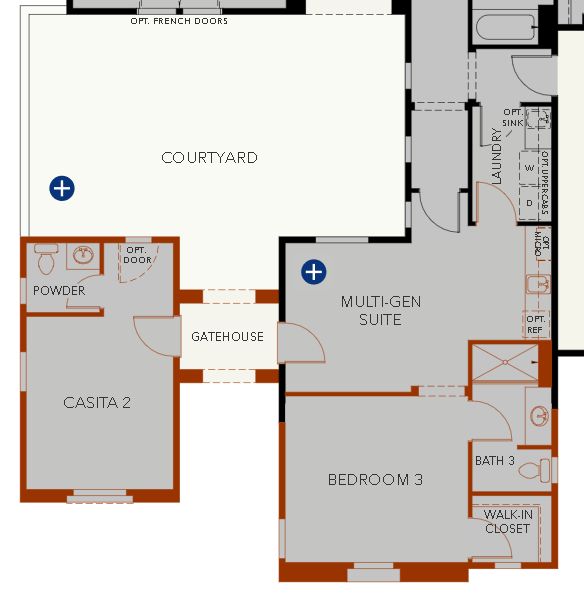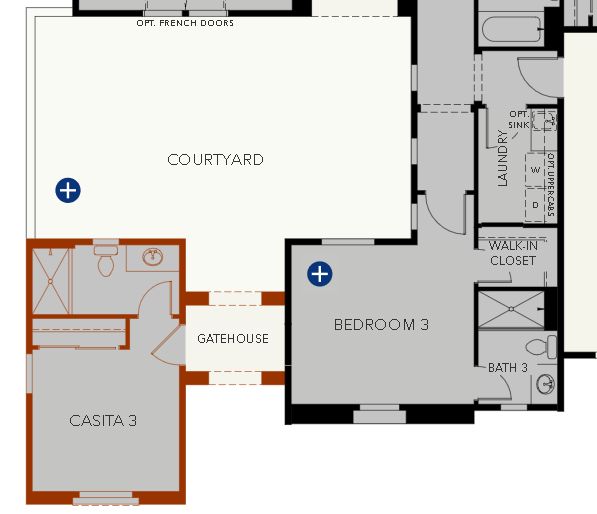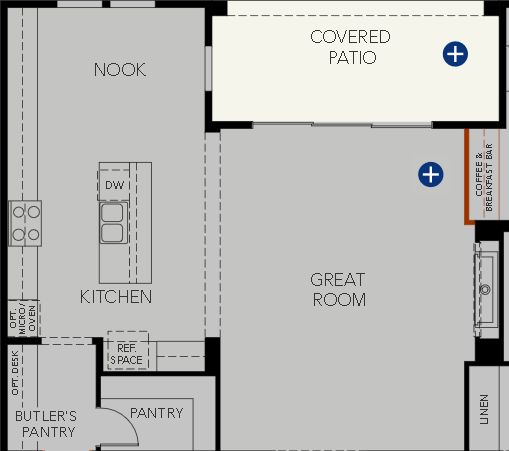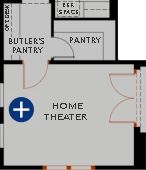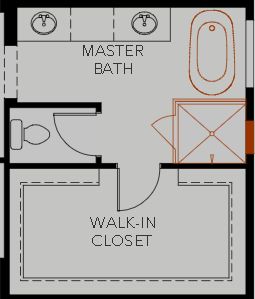Related Properties in This Community
| Name | Specs | Price |
|---|---|---|
 Vale Plan
Vale Plan
|
3 BR | 2 BA | 2 GR | 1,615 SQ FT | $295,000 |
 Trieste Plan
Trieste Plan
|
3 BR | 2.5 BA | 2 GR | 2,076 SQ FT | $359,000 |
 Maren Plan
Maren Plan
|
3 BR | 2 BA | 2 GR | 1,810 SQ FT | $329,000 |
 Luken Plan
Luken Plan
|
3 BR | 3 BA | 3 GR | 2,546 SQ FT | $425,000 |
 Laurent Plan
Laurent Plan
|
3 BR | 3.5 BA | 3 GR | 3,663 SQ FT | $499,000 |
 Duvari Plan
Duvari Plan
|
4 BR | 3.5 BA | 3 GR | 3,154 SQ FT | $475,000 |
 Avenall Plan
Avenall Plan
|
3 BR | 2.5 BA | 3 GR | 3,764 SQ FT | $549,000 |
 146 Snowy Plover Way (Trieste)
146 Snowy Plover Way (Trieste)
|
3 BR | 2.5 BA | 2 GR | 2,076 SQ FT | $421,137 |
 144 Snowy Plover Way (Luken)
144 Snowy Plover Way (Luken)
|
3 BR | 3 BA | 3 GR | 2,546 SQ FT | $461,223 |
| Name | Specs | Price |
150 Snowy Plover Way (Luken)
Price from: $556,254Please call us for updated information!
YOU'VE GOT QUESTIONS?
REWOW () CAN HELP
Home Info of 150 Snowy Plover Way (Luken)
An open floor plan with large kitchen island and gas fireplace feature in the living room area. Optional upgraded elevation options are available on all plans. Exterior features include; low E windows, color coordinated designer doors, tasteful "Desertscape" low maintenance, low water landscaping, Full side and rear yard fencing with RV access(per lot), and professionally selected exterior color combination. Interior fixtures include; ceramic tile entry flooring, energy saving LED lighting, 50 gallon water heater with hot water re-circulation, NEST energy learning thermostats, 10 to 12 foot ceilings (per plan), Birch cabinetry, Granite slab counter tops with 6-inch back splash, stainless steel kitchen sink, and large walk-in closet in the master bedroom.
Available Now
This newly-built home at 150 Snowy Plover Way is ready for you to move in today.
Community Info
Millenia is the first community of its kind in the quaint city of Fernley, Nevada. Carter Hill Homes has brought together luxury and functionality in the energy efficient homes that boast modern features and floor plans. Just minutes from the Reno Sparks area and a day trip to Lake Tahoe, the community offers affordability without sacrificing the opportunity to enjoy the lifestyle Northern Nevada has to offer. With seven floor plans to choose from, Carter Hill Homes gives the buyer an opportunity to select structural and finish upgrades as well. Some models allow for a casita, multi gen suite, and even up to a four car garage. More Info About Millenia
Our Story Carter Hill Homes, LLC brings together the experience of seasoned real estate professionals with extensive backgrounds in real estate acquisition, capital market funding, development, construction, marketing and sales. With majority financial backing and operating support from Mr. Brian Bahr (Challenger Homes and All Pro Capital), Carter Hill combines the successful investing, real estate marketing and brokerage experience of Matt Carter (The Matt Carter Group) with the entitlement, underwriting, development and construction experience of Brandon Hill (Pulte Homes / Edgewood Tahoe). Carter Hill Homes, LLC established to serve housing development needs in Northern Nevada. With a mission to provide superior returns to investors and lenders, quality housing products for consumers, and excellence in customer satisfaction, Carter Hill Homes is building a strong foundation for sustained growth and profitability moving forward.
Amenities
Area Schools
- Lyon Co SD
to connect with the builder right now!
Health and Fitness
- Golf Course
- Basketball
- Baseball
Community Services & Perks
- Park
