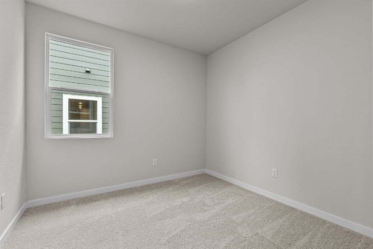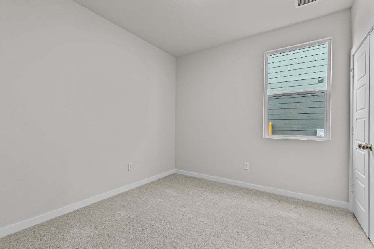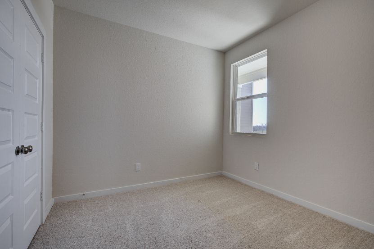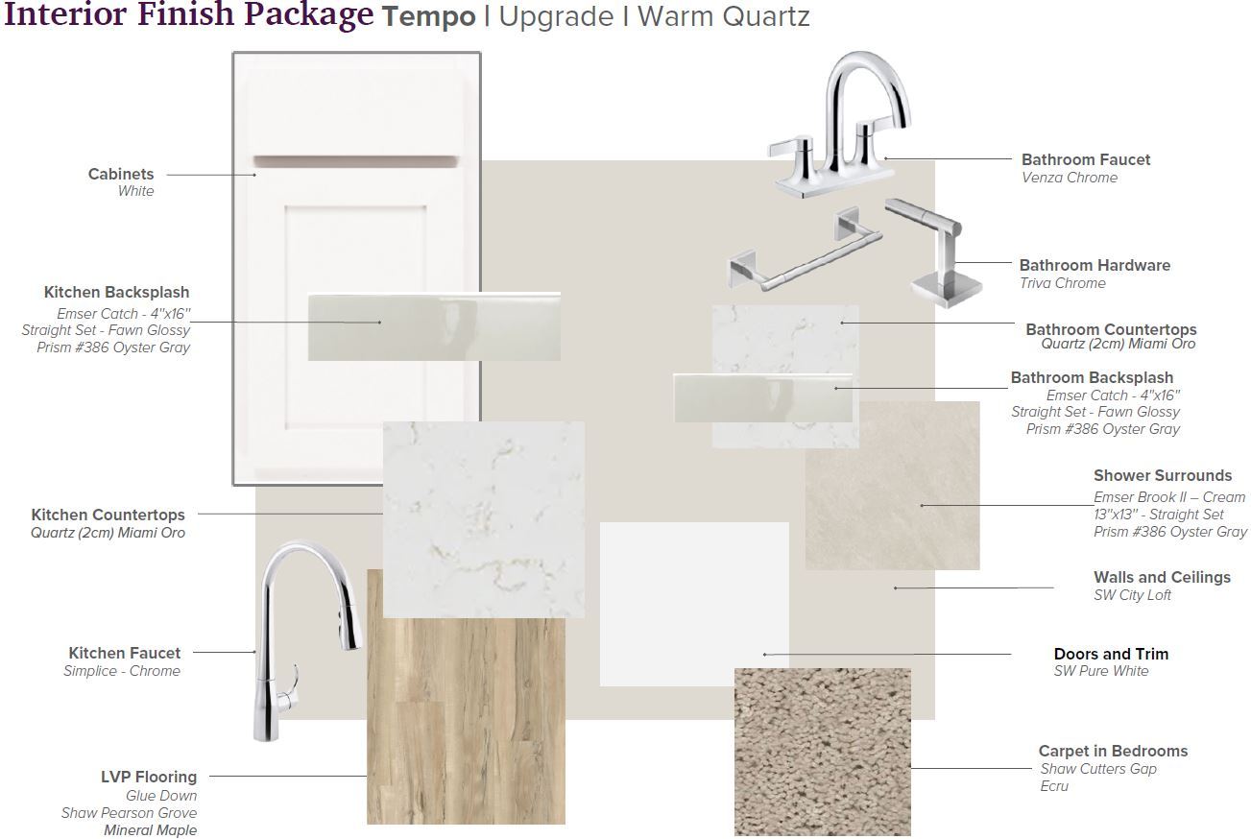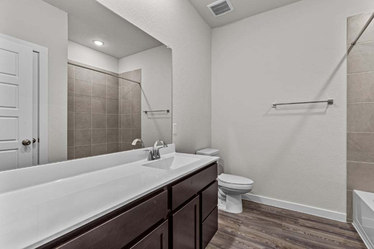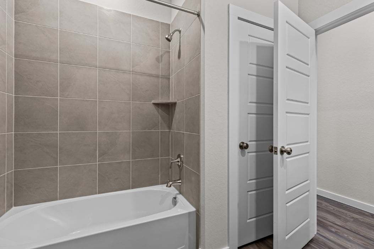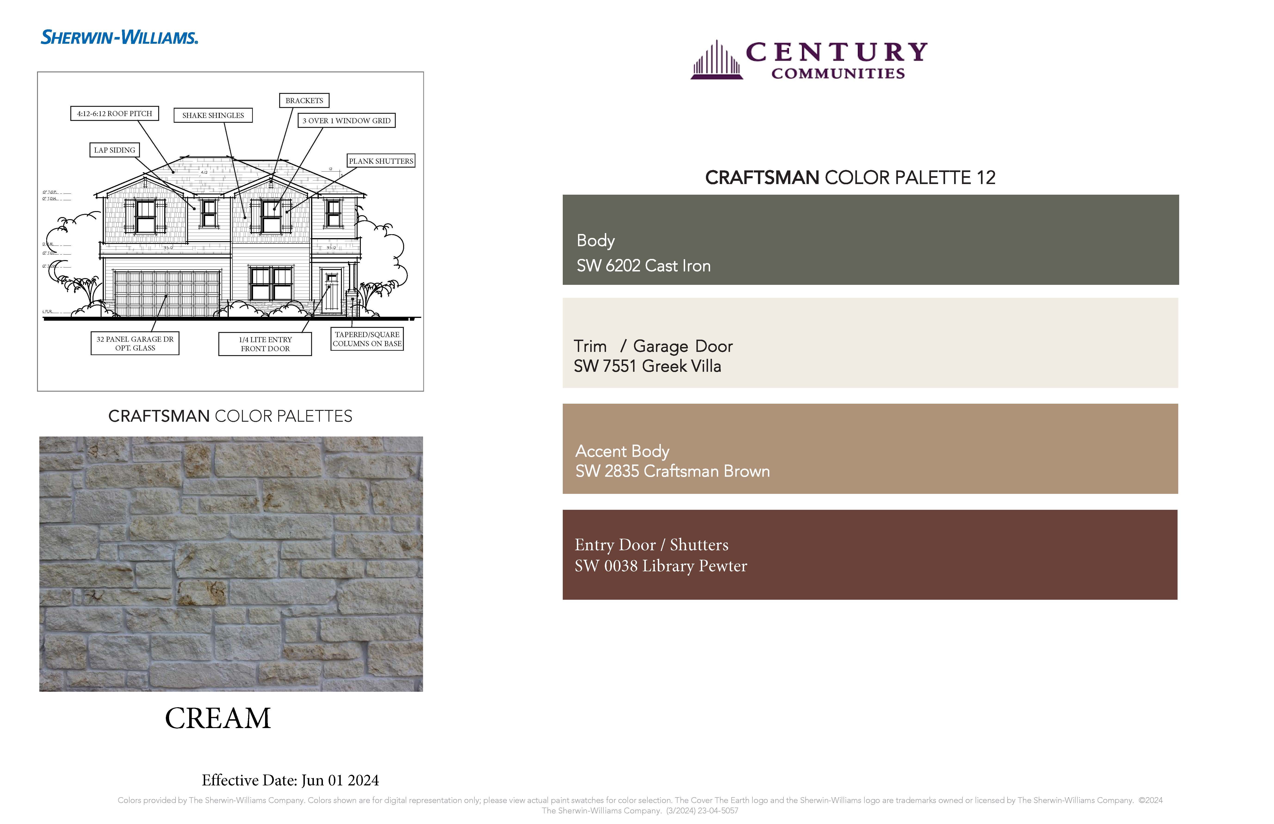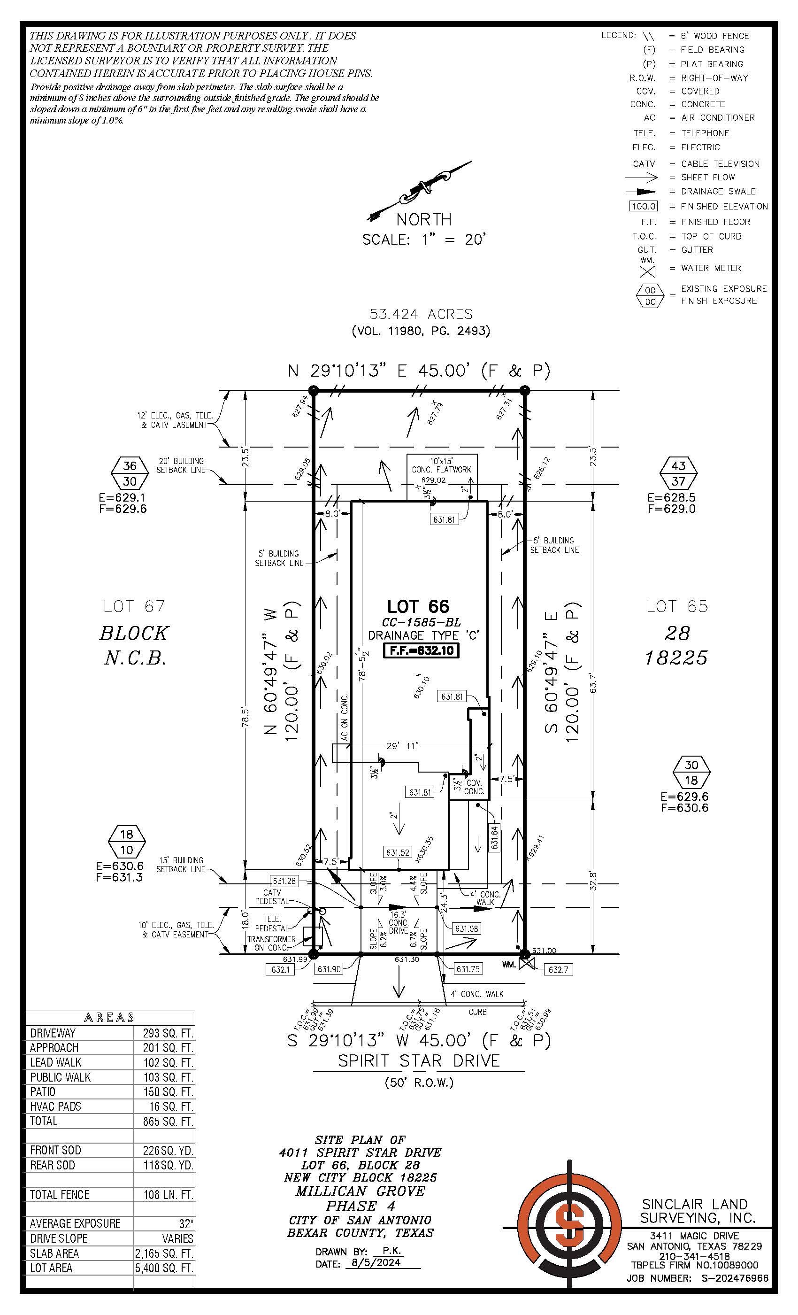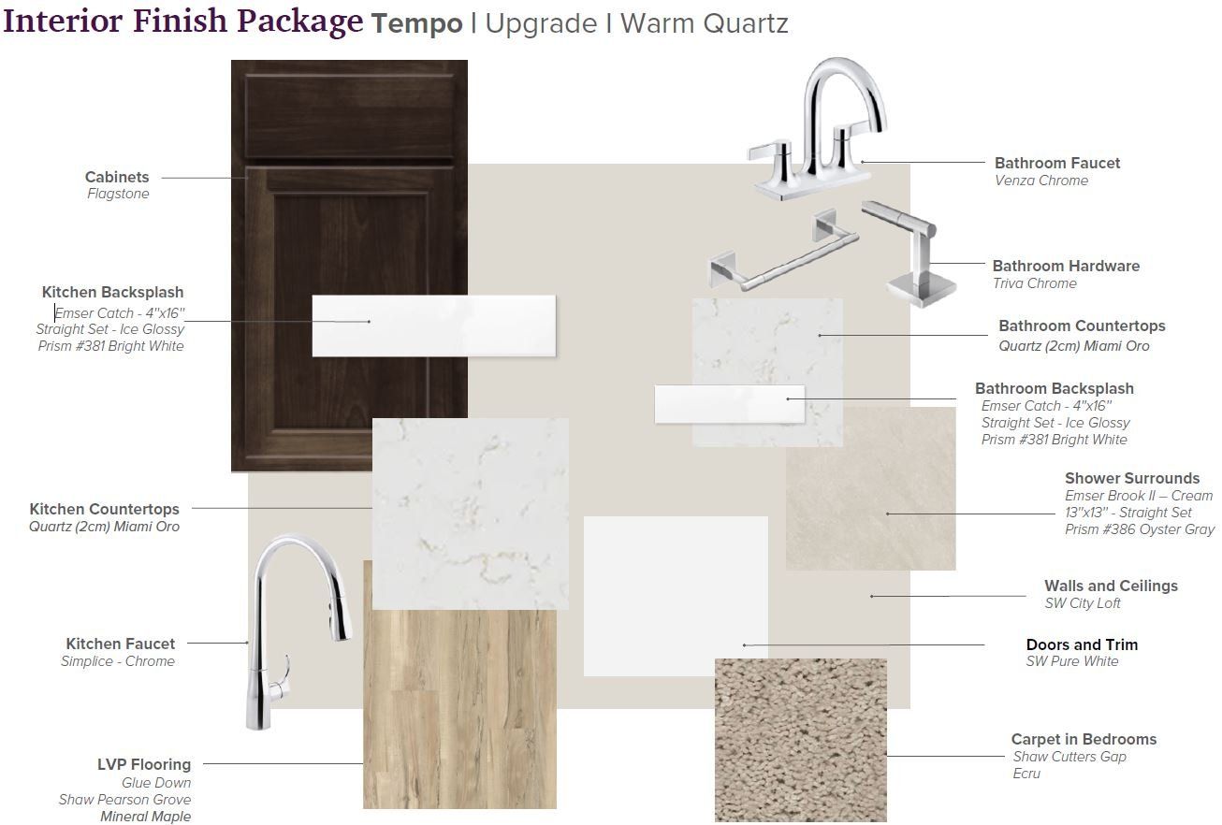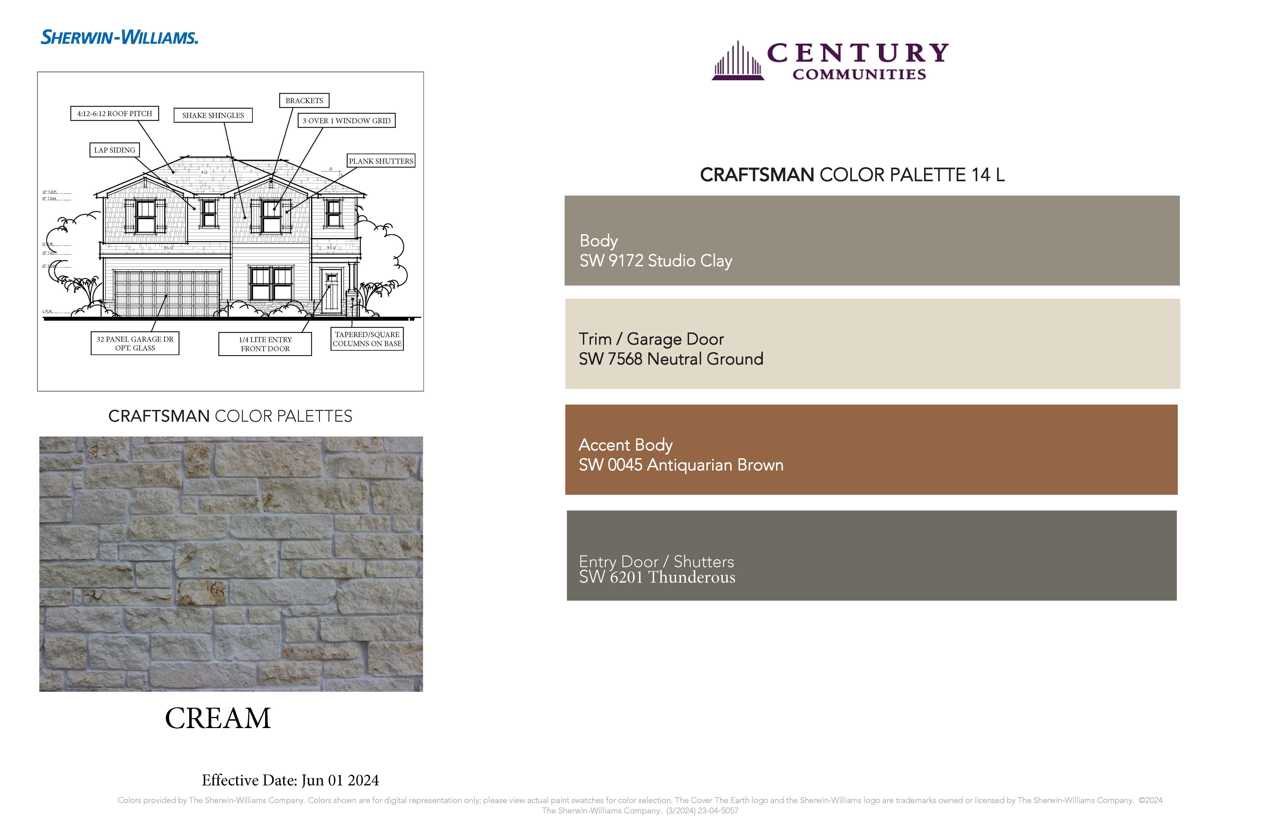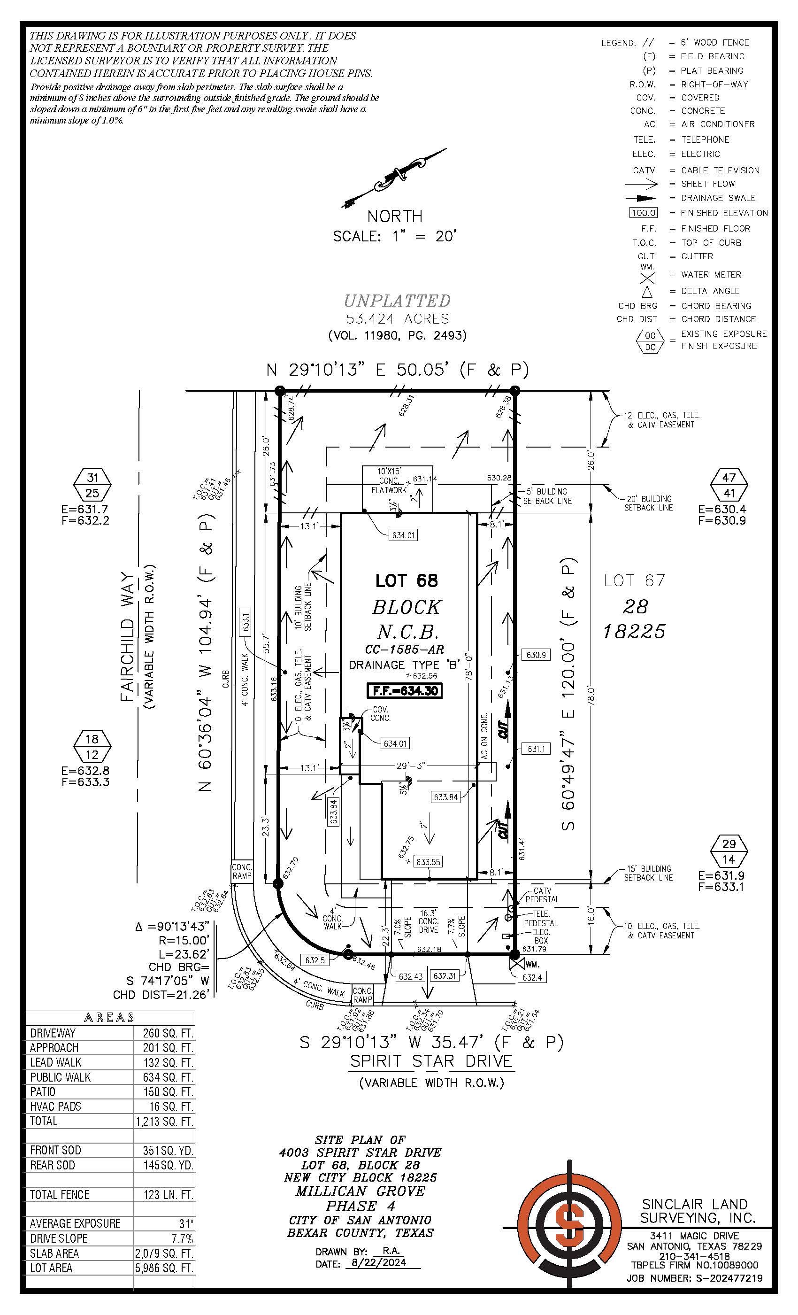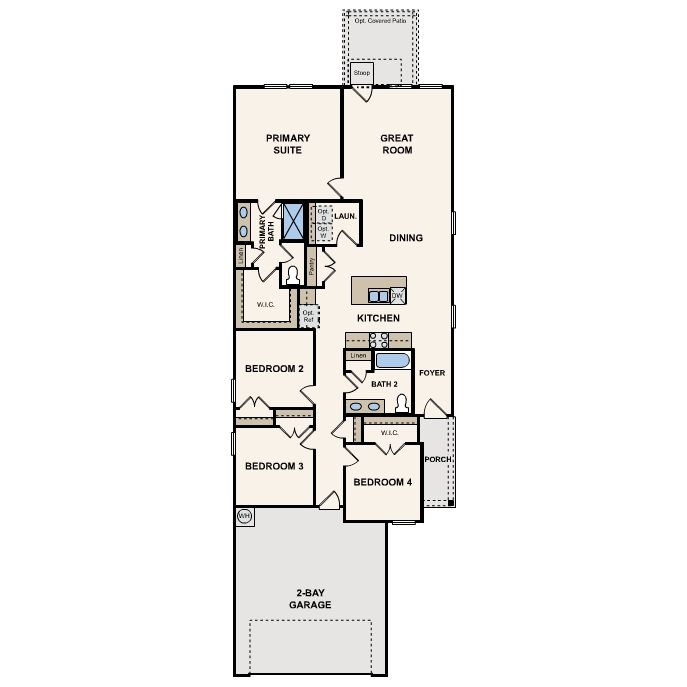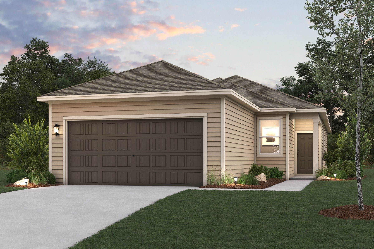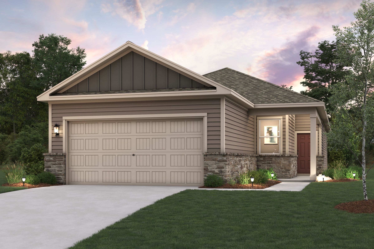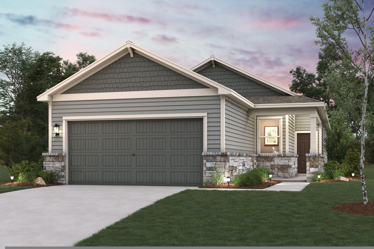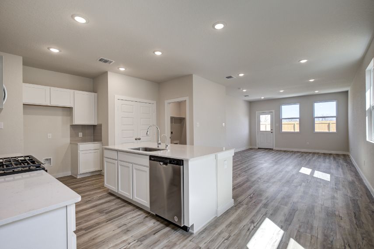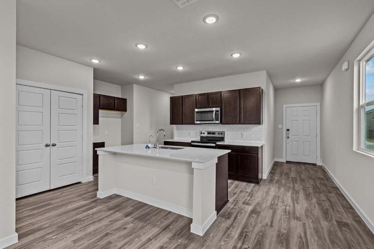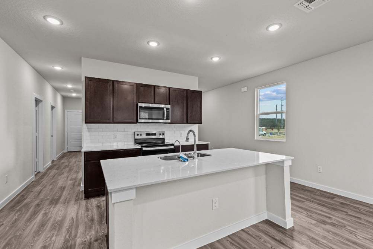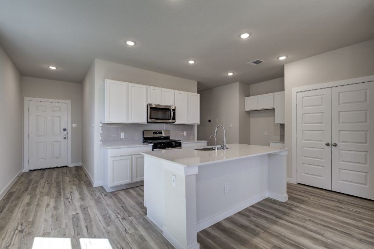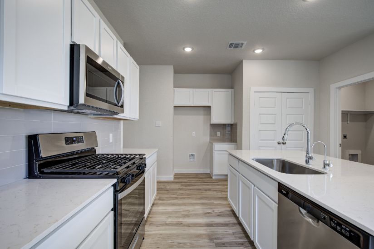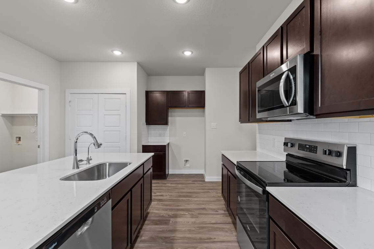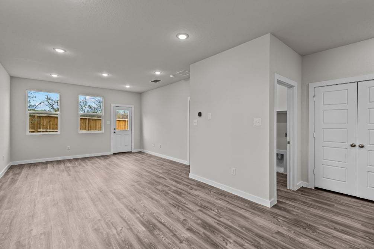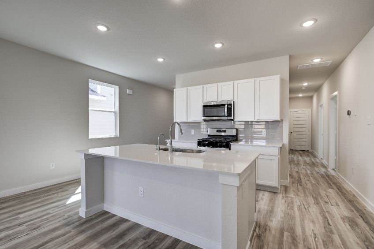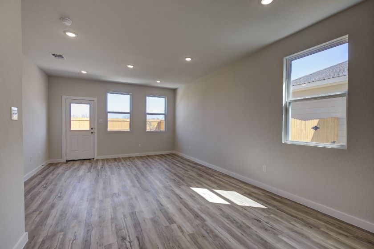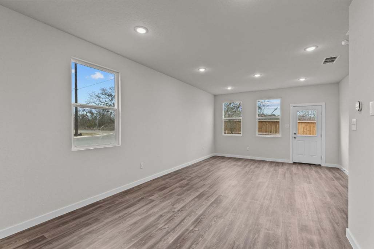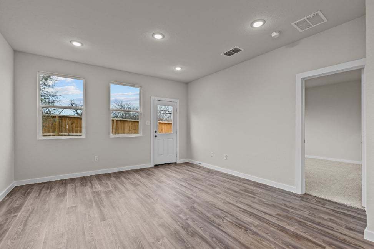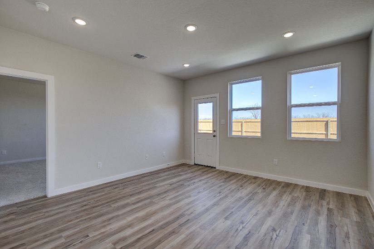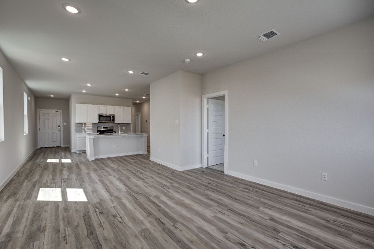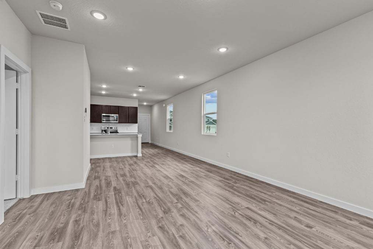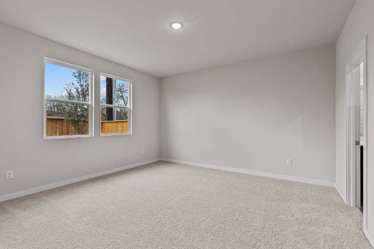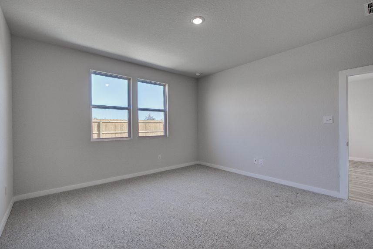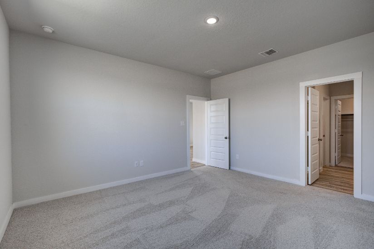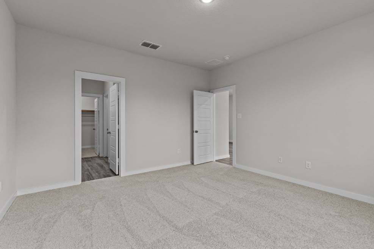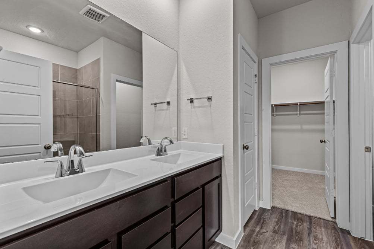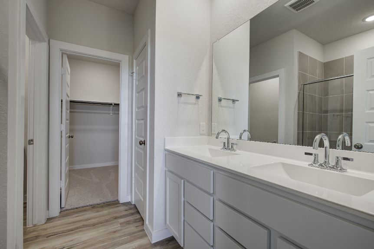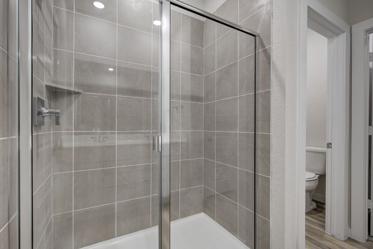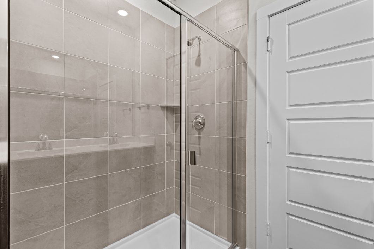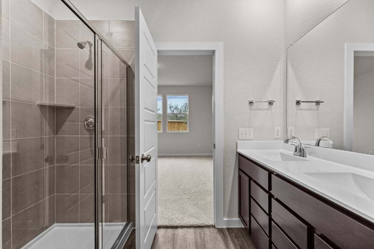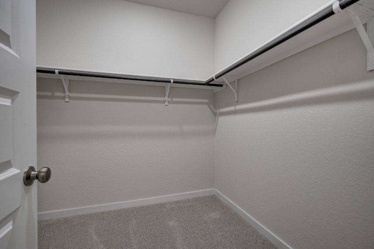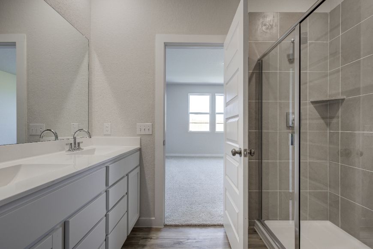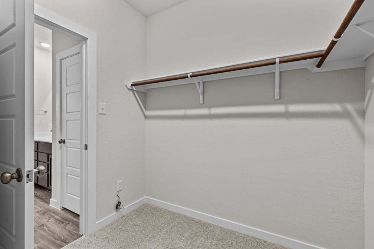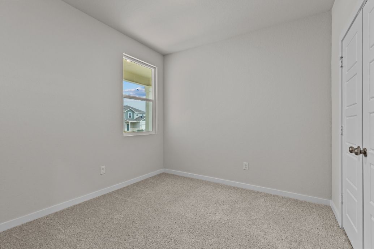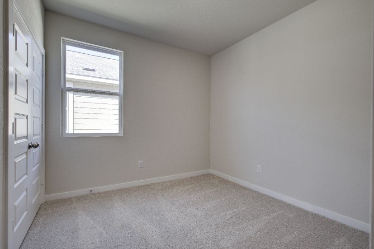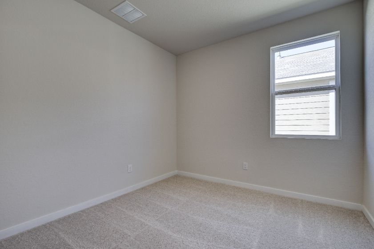Related Properties in This Community
| Name | Specs | Price |
|---|---|---|
 Eleanor - 2396
Eleanor - 2396
|
$325,115 | |
 Easton - 1388
Easton - 1388
|
$246,990 | |
 Rudy - 1900
Rudy - 1900
|
$308,606 | |
 Riley - 2511
Riley - 2511
|
$342,990 | |
 Hawthorne - 1802
Hawthorne - 1802
|
$298,990 | |
 Frederick - 2260
Frederick - 2260
|
$318,990 | |
 Avery - 1681
Avery - 1681
|
$286,990 | |
| Name | Specs | Price |
Isabella - 1585
Price from: $304,310Please call us for updated information!
YOU'VE GOT QUESTIONS?
REWOW () CAN HELP
Home Info of Isabella - 1585
Welcome to the Isabella at Millican Grove, where elegance meets versatility in a single-story floor plan. This home embraces the open-concept lifestyle, with its seamlessly connected great room, dining area, and kitchen-a layout perfect for everything from entertaining to game night. The owner's suite features a private bathroom and a large walk-in closet, and the remaining three bedrooms share a bath with dual vanities. Additional home highlights and upgrades: 36" white kitchen cabinets, quartz countertops and backsplash Stainless-steel appliances Luxury "wood-look" vinyl plank flooring in common areas Recessed lighting throughout home Cultured marble countertops and modern rectangular sinks in bathrooms Full irrigation system with landscape package Soft water loop 240V Electric car charger Exceptional included features, such as our Century Home Connect smart home package and more! Prices, plans, and terms are effective on the date of publication and subject to change without notice. Square footage/dimensions shown is only an estimate and actual square footage/dimensions will differ. Buyer should rely on his or her own evaluation of usable area. Depictions of homes or other features are artist conceptions. Hardscape, landscape, and other items shown may be decorator suggestions that are not included in the purchase price and availability may vary. No view is promised. Views may also be altered by subsequent development, construction, and landscaping growth. 2025 ...
Home Highlights for Isabella - 1585
Information last updated on June 11, 2025
- Price: $304,310
- 1585 Square Feet
- Status: Completed
- 4 Bedrooms
- 2 Garages
- Zip: 78109
- 2 Bathrooms
- 1 Story
- Move In Date June 2025
Community Info
Check out exceptional new construction homes for sale in San Antonio at Millican Grove. Located in San Antonio's up-and-coming northeast side, this community boasts stunning single-family homes with an array of inspired floor plans-featuring open-concept layouts, designer finishes and desirable included features. Millican Grove’s convenient location near IH-10 and N. Loop 1604 offers a rural setting with close proximity to an abundance of shopping and dining options. Downtown San Antonio, The Forum at Olympia Parkway and other regional hotspots are also just a short drive away. In addition, service members enjoy easy access to Randolph Air Force Base and Fort Sam Houston. Explore everything we have to offer at Millican Grove and find your dream home today!
Actual schools may vary. Contact the builder for more information.
Area Schools
-
East Central Independent School District
- East Central High School
Actual schools may vary. Contact the builder for more information.
