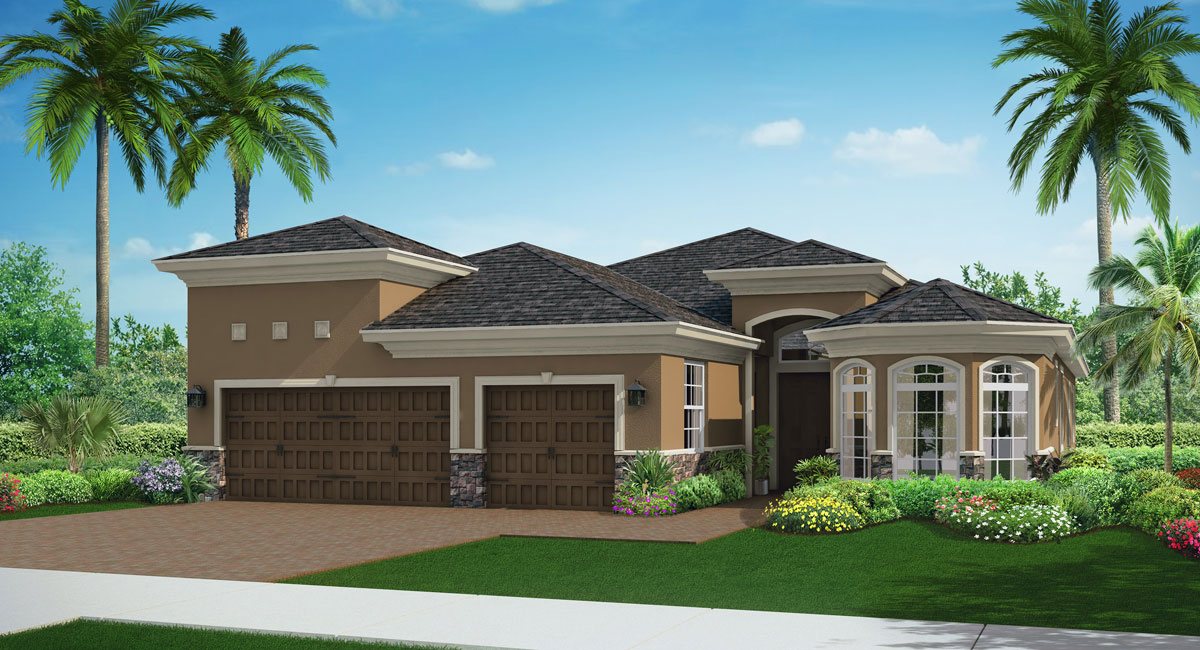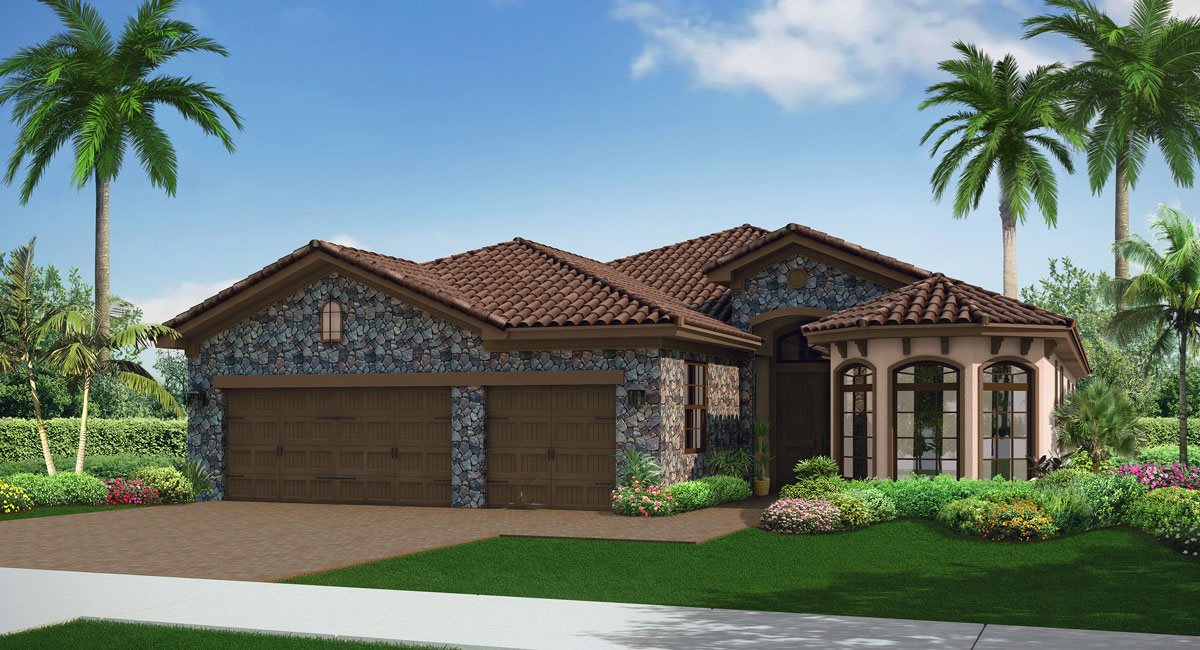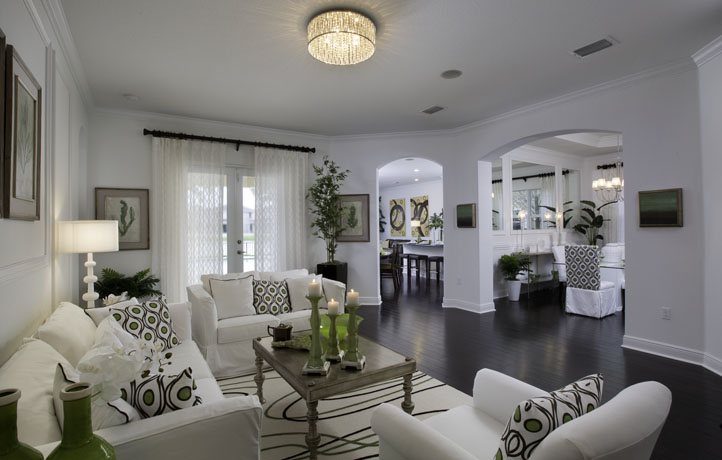Related Properties in This Community
| Name | Specs | Price |
|---|---|---|
 Wentworth Plan
Wentworth Plan
|
6 BR | 6.5 BA | 3 GR | 4,676 SQ FT | $824,990 |
 Cumberland Plan
Cumberland Plan
|
4 BR | 3 BA | 3 GR | 2,913 SQ FT | $689,990 |
 Wentworth
Wentworth
|
6 Beds| 6 Full Baths, 1 Half Bath| 4676 Sq.Ft | $824,990 |
| Name | Specs | Price |
Cumberland
Price from: $689,990Please call us for updated information!
YOU'VE GOT QUESTIONS?
REWOW () CAN HELP
Home Info of Cumberland
You'll enter this beautiful 1-story, 4-bedroom home through the covered entryway, and step into Lennar's Everything's Included home experience. Impact resistant windows and doors will make you feel safe and secure as you walk through the foyer into both ceramic tile and plush carpeted areas found throughout the home. The foyer has an entrance to a bedroom with half-bath, and leads to the living room that offers an entryway to the master suite. The suite comes with 2 walk-in closets, sitting area, master bath with 2 marble vanities, glass enclosed shower, and a Roman tub. From the living room, with an entrance to the covered terrace, you can step into the breakfast area and kitchen complete with upgraded wood finish cabinetry, granite countertops, stainless steel appliances, and an open area to the family room. The kitchen leads to the dining doom, then to 2 bedrooms that share a bathroom with dual sinks, vanity, and tub. The laundry room with large capacity washer and dryer shares the hallway, where you can also access the 3-car garage.
Home Highlights for Cumberland
Information last updated on November 05, 2020
- Price: $689,990
- 2913 Square Feet
- Status: Plan
- 4 Bedrooms
- 3 Garages
- Zip: 33076
- 3 Full Bathrooms
- 1 Story
Living area included
- Dining Room
Plan Amenities included
- Master Bedroom Downstairs
Community Info
MiraLago’s sophisticated estate homes start in the $500s and offer 2,200 to over 4,600 square feet of air-conditioned living space. Featuring 7 models with 4 to 6 bedrooms, these elegant 1 and 2-story homes are attractively designed with 3-car garages and inviting covered entries and patios. Inside, homebuyers can choose from unique home designs that offer an open living space concept. Areas like the living, dining, or family room allow the owner to make the space “their own”. Master suites, bedrooms, bathrooms, kitchen, and more accentuate the home along with stylish & dependable appliances and fixtures.
Actual schools may vary. Contact the builder for more information.
Amenities
-
Health & Fitness
- Tennis
- Pool
- Basketball
-
Community Services
- Play Ground
-
Local Area Amenities
- Lake
- Pond
- Water Front Lots
-
Social Activities
- Club House
Area Schools
-
Broward Co SD
- Park Trails Elementary School
- Westglades Middle School
Actual schools may vary. Contact the builder for more information.
Utilities
-
Electric
- FPL
321-723-XXXX
- FPL
-
Gas
- TECO
-
Telephone
- AT&T
-
Water/wastewater
- North Springs Improvement District
954-753-XXXX
- North Springs Improvement District
Fees and Rates
- HOA Fee: Contact the Builder














