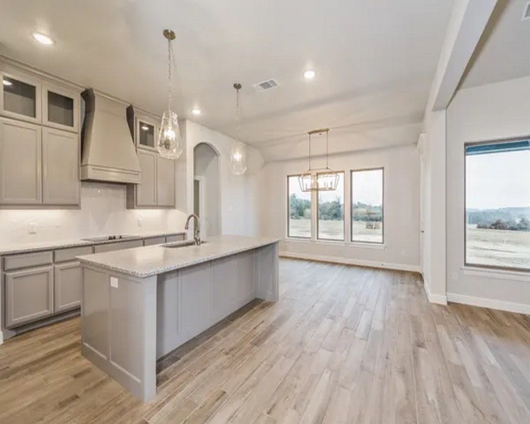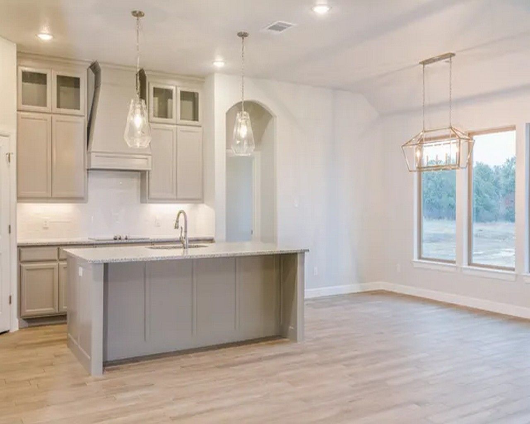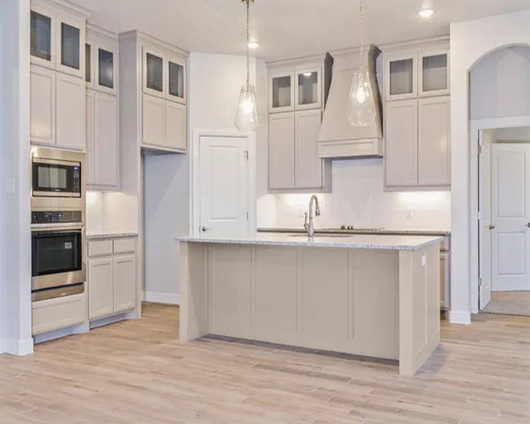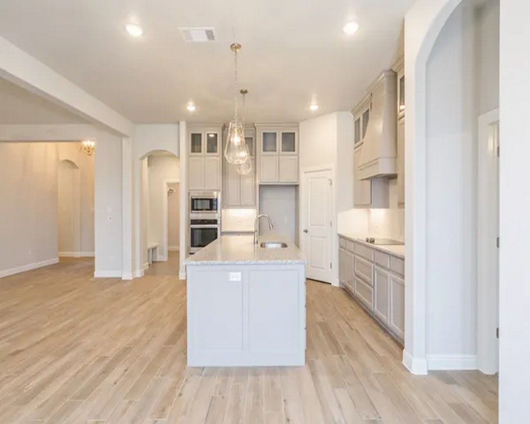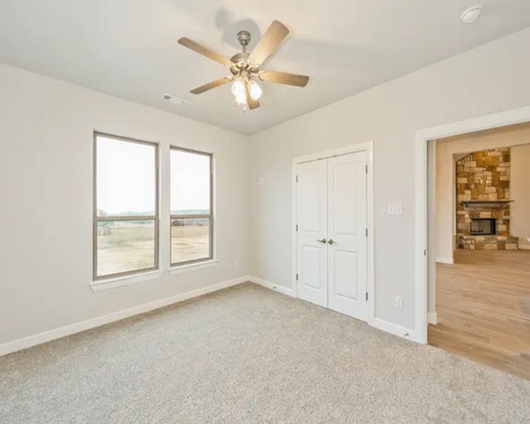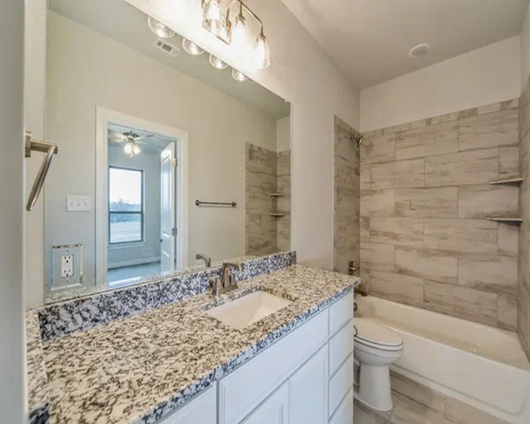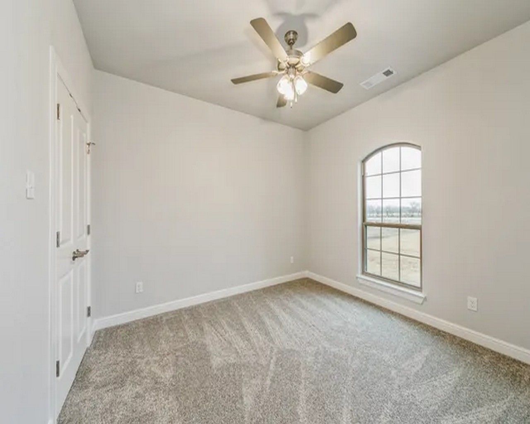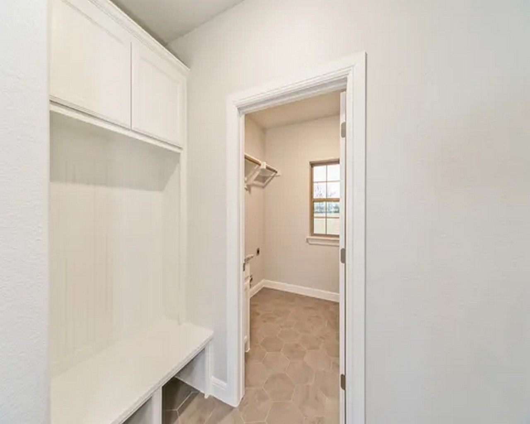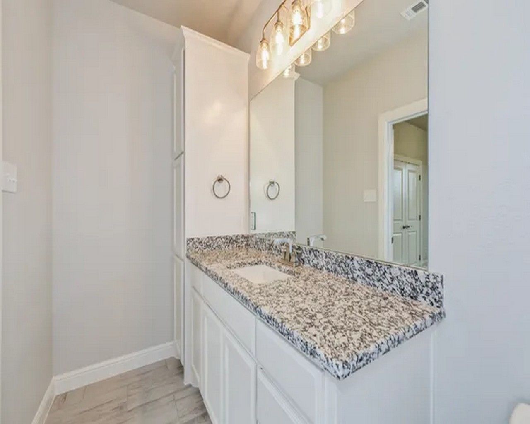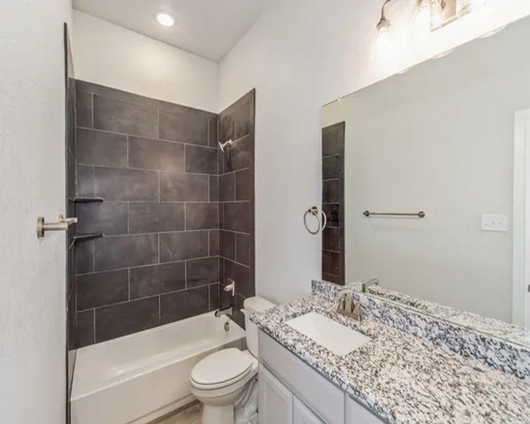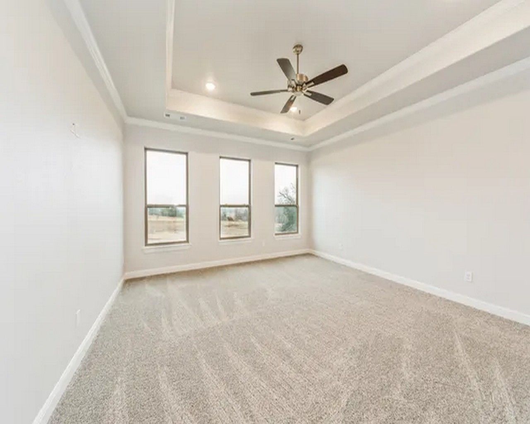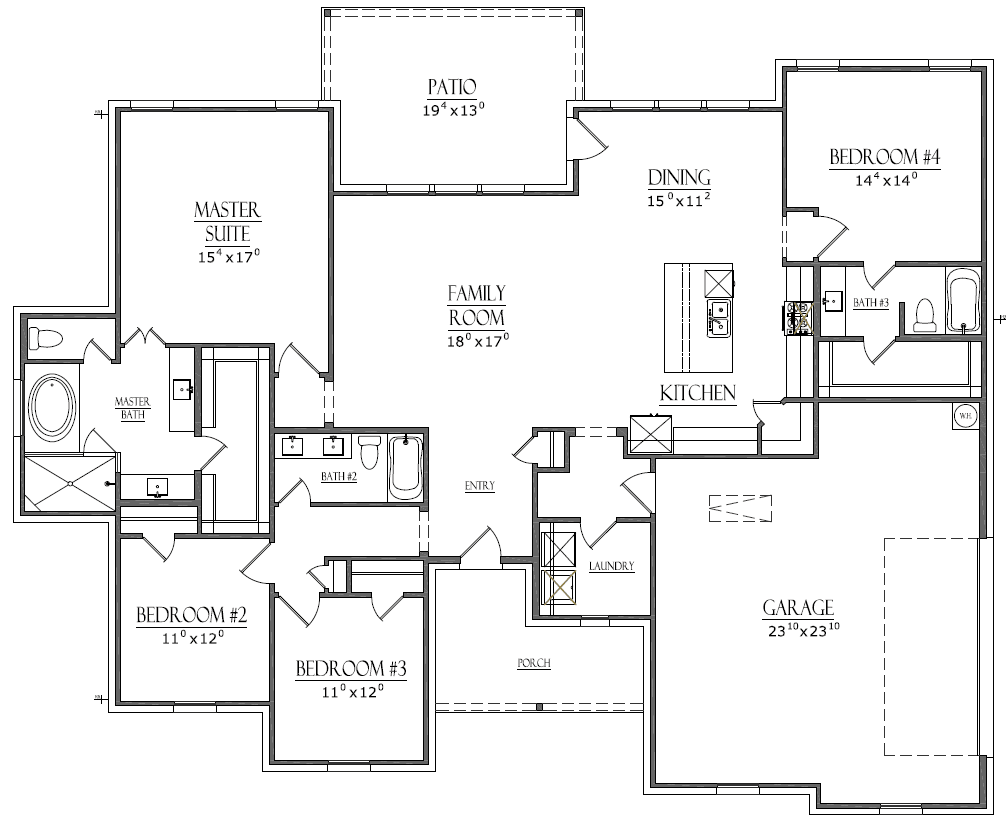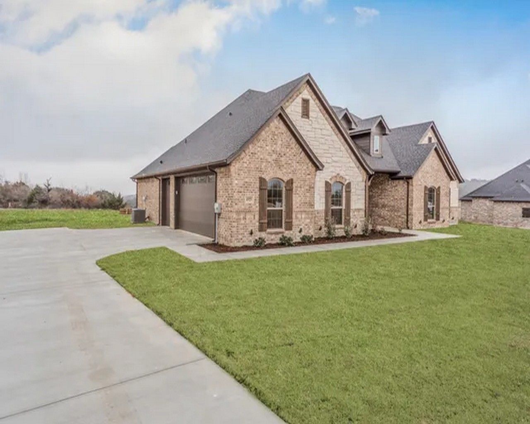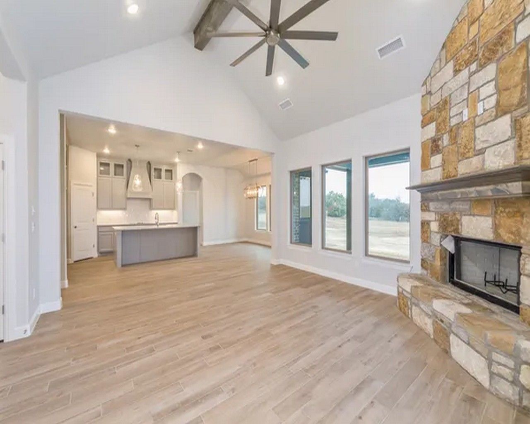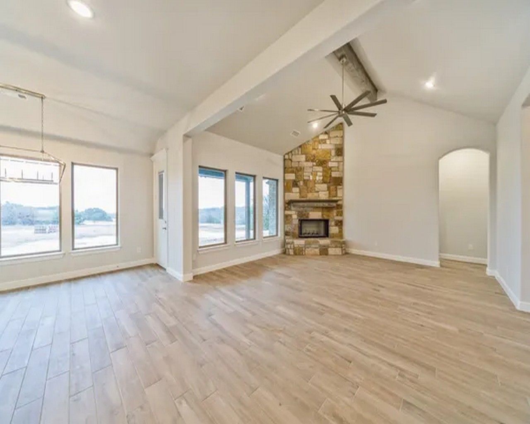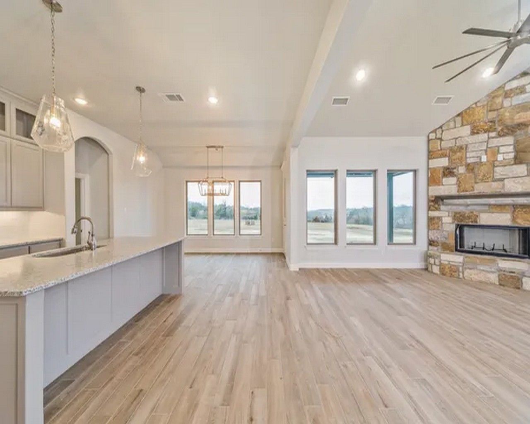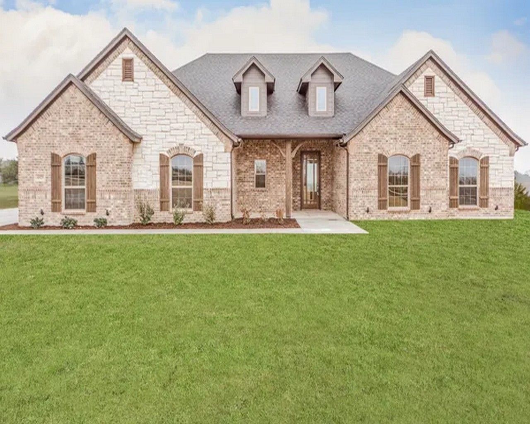Related Properties in This Community
| Name | Specs | Price |
|---|---|---|
 The Wellington II
The Wellington II
|
$572,900 | |
 The Sydney
The Sydney
|
$472,900 | |
 The Aylin
The Aylin
|
$542,900 | |
 The Wilder
The Wilder
|
$491,900 | |
 The Jackson
The Jackson
|
$484,900 | |
 The Aubrey
The Aubrey
|
$474,900 | |
 Jordan II
Jordan II
|
$506,900 | |
| Name | Specs | Price |
The Hudson
Price from: $520,900Please call us for updated information!
YOU'VE GOT QUESTIONS?
REWOW () CAN HELP
Home Info of The Hudson
Welcome to the Hudson, where timeless ranch-style charm meets thoughtful, family-friendly design. A cozy front porch sets the tone, offering a warm welcome as you step inside. The entryway flows into an expansive open-concept family room, kitchen, and dining area, filled with natural light from a wall of windows overlooking the covered back patio. Whether you're gathering with loved ones or enjoying a quiet evening at home, this space is designed to fit every moment. Tucked just off the family room, the primary suite offers peaceful views of the backyard and a spacious layout. The primary bathroom delivers spa-like luxury with double vanities, a garden tub, a walk-in shower, and an impressive walk-in closet. Toward the front of the home, two bedrooms share a full bathroom - ideal for children or guests. On the opposite side, a fourth bedroom with its own private bathroom makes the perfect retreat for a teen, in-law suite, or weekend guests. In the heart of the home, the kitchen features an island with sink and eating bar, a roomy walk-in pantry, custom cabinetry, granite countertops, and stainless steel appliances, bringing both style and function to your daily routine. With four elevations and ten optional customizations, the Hudson gives you the flexibility to design a home that feels uniquely yours - beautiful, comfortable, and ready for life.
Home Highlights for The Hudson
Information last updated on April 08, 2025
- Price: $520,900
- 2389 Square Feet
- Status: Plan
- 4 Bedrooms
- 2.5 Garages
- Zip: 76487
- 3 Bathrooms
- 1 Story
Living area included
- Dining Room
- Family Room
Community Info
Doug Parr homes welcomes you to Monarch Manor in Poolville Texas! Monarch Manor offers no HOA, no city taxes and private water wells, large 2 acre lots for plenty of privacy and space. From Weatherford take FM 920 North to FM 1885 to Advance Rd to Perkins Rd. Wineries, shopping and award-winning restaurants await your discovery in nearby Weatherford. A short drive and you will find Capernaum Studios which is a premiere location for period films, complete with a first-century village made popular by numerous films and shows such as "The Chosen" series. Let us build your dream home today in Monarch Manor.
Actual schools may vary. Contact the builder for more information.
Area Schools
-
Peaster Independent School District
- Peaster Elementary School
- Peaster Middle School
-
Poolville Independent School District
- Poolville Elementary School
- Poolville Junior High School
- Poolville High School
Actual schools may vary. Contact the builder for more information.
