Palm
Price from: $379,990
YOU'VE GOT QUESTIONS?
REWOW () CAN HELP
Home Info of Palm
The Palm home plan blends thoughtful design with everyday functionality, creating a warm and inviting space that feels both modern and livable. This two-story townhome features all bedrooms on the upper level, offering privacy and a peaceful retreat away from the main living areas. The primary suite stands out with a beautifully detailed tray ceiling and generous closet space, while two additional bedrooms and a full bath provide comfort and convenience for family or guests.Downstairs, the open-concept layout seamlessly connects the kitchen, dining and living areas, making it ideal for both entertaining and daily living. The kitchen is the heart of the home, featuring a large island perfect for casual meals or meal prep, along with ample cabinetry for plenty of storage. Just off the dining area, a covered lanai extends the living space outdoors and invites you to enjoy morning coffee or evening gatherings in the fresh air.A half bathroom on the main floor adds extra convenience, while thoughtfully placed closets throughout the home ensure everything has its place. Whether you're hosting friends or enjoying a quiet evening in, the Palm home plan adapts to your lifestyle with ease.Designs can be tailored to reflect personal style with a wide range of finishes selected through the Ashton Woods Collections, including backsplash, flooring, hardware, countertops, and cabinetry. Built with quality materials and a design-forward approach, this plan represents a careful balance of
Home Highlights for Palm
Information last checked by REWOW: October 09, 2025
- Price from: $379,990
- 1557 Square Feet
- Status: Plan
- 3 Bedrooms
- 1 Garage
- Zip: 33635
- 2.5 Bathrooms
- 2 Stories
Living area included
- Dining Room
- Family Room
- Living Room
- Loft
Plan Amenities included
- Primary Bedroom Upstairs
Community Info
Ashton Woods has built a reputation for creating exceptionally designed, inspired homes in the most desirable communities. Here, in the heart of the quiet Westchase suburbs and near thriving downtown Tampa, you’ll find a collection of new homes in Westchase, FL, within Montague Chase. Experience the proximity to top-rated Hillsborough and Pinellas County schools as well as work centers, eateries and adventures in Tampa. Play a morning round at Westchase Golf Club, known as one of the most beautiful courses in Tampa, and unwind at the clubhouse taking in panoramic views of the 9th and 18th greens. Venture to Hyde Park Village, a chic open-air destination, and indulge in a leisurely shopping spree, then savor a gourmet meal paired with handcrafted cocktails at one of the trendy eateries before capping off the evening with a film at the local cinema. Bike the 16-mile path at Upper Tampa Bay Regional Park, gliding through the pristine coastal habitats and serene landscape. Spend a fun-soaked day at Adventure Island in the wave pools, floating the lazy river and rushing down the new thrill slide. Closer to home, enjoy a peaceful stroll through the community’s walking trails. Bring along your furry friend for a relaxing picnic at the dog park, where the two of you can enjoy a relaxing afternoon in the open air. These new homes in Westchase, FL, offer the perfect blend of quiet suburban comfort and easy access to Tampa’s vibrant energy. Explore Montague Chase and discover
Actual schools may vary. Contact the builder for more information.
Amenities
-
Health & Fitness
- Trails
-
Local Area Amenities
- Pond
- Pickleball Court
- Cornhole
- Gated
- Walking Trails
- Dog Park
Area Schools
-
Hillsborough County School District
- Lowry Elementary School
- Farnell Middle School
- Alonso High School
Actual schools may vary. Contact the builder for more information.
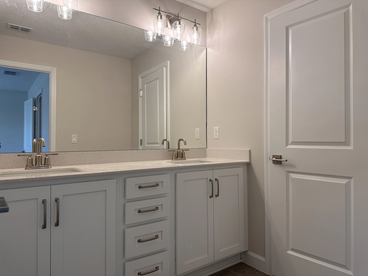
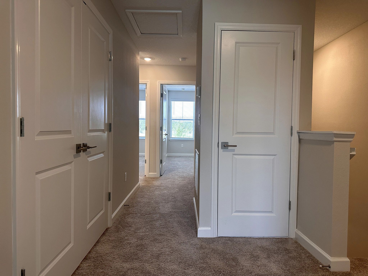
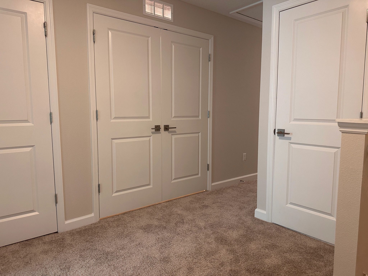

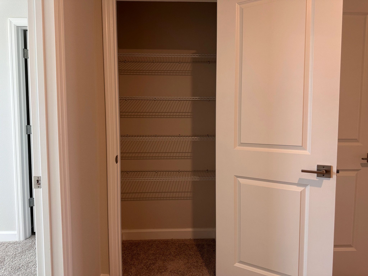
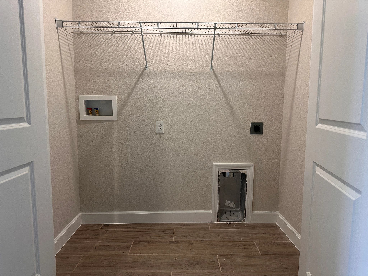
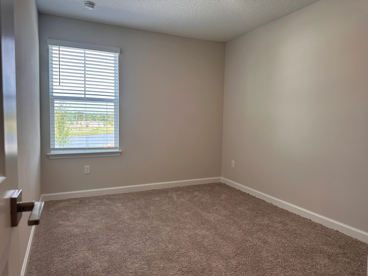
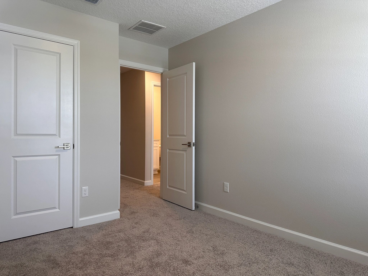
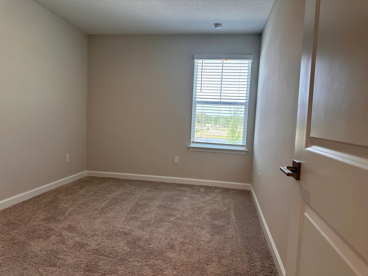
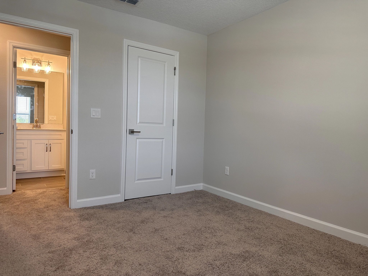
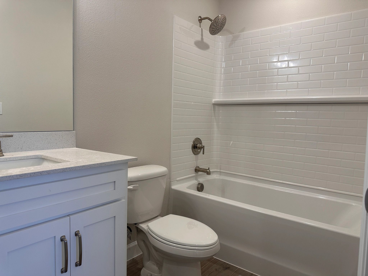
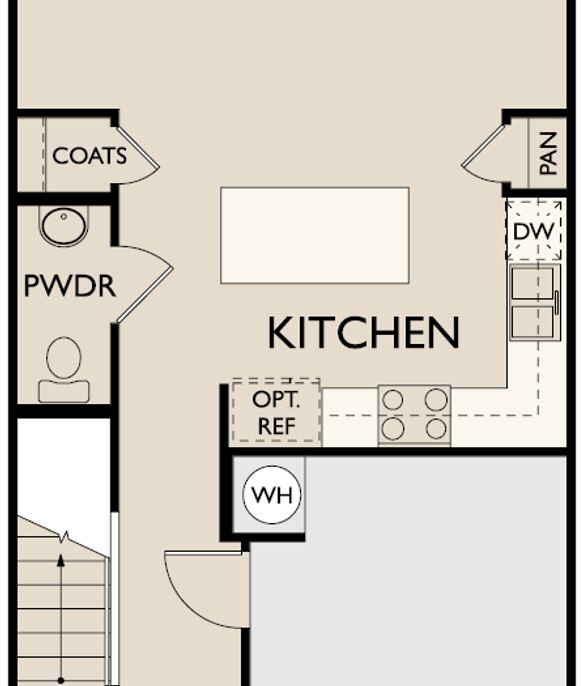
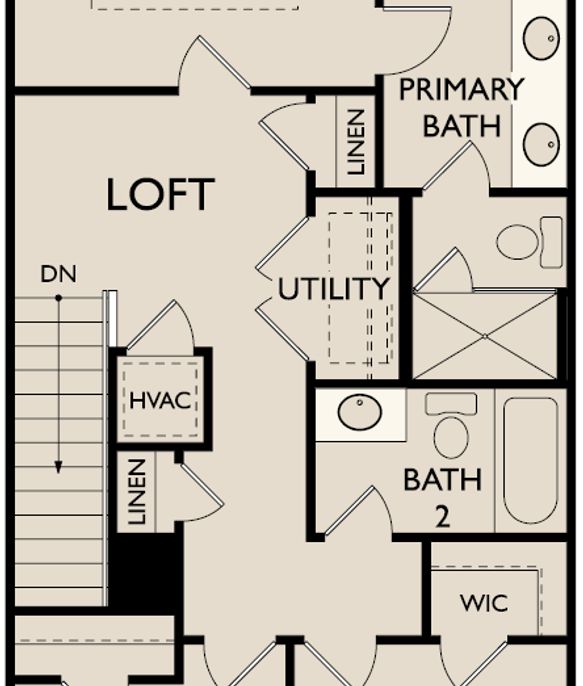
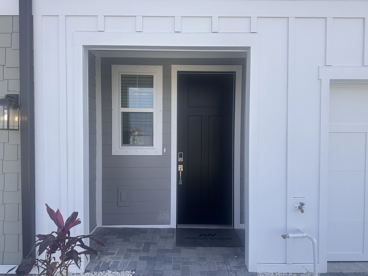
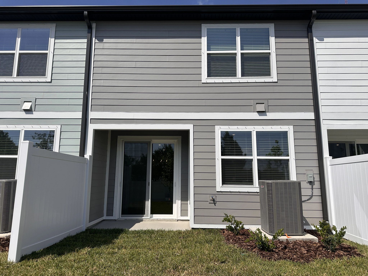
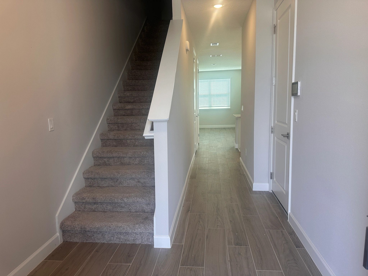
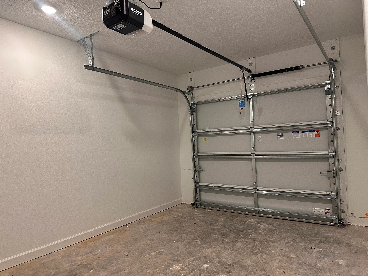
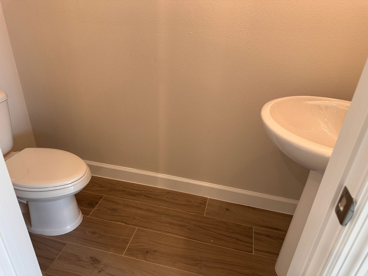
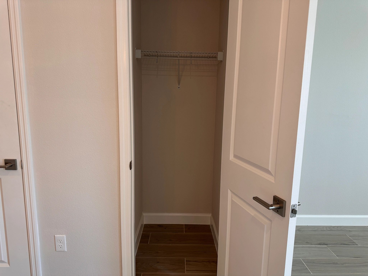
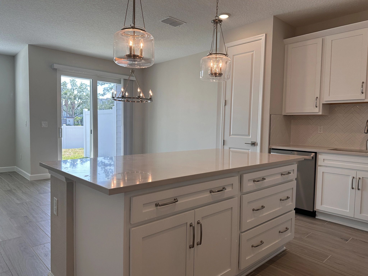
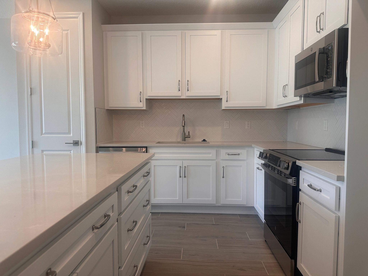
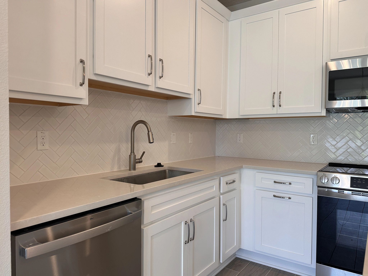
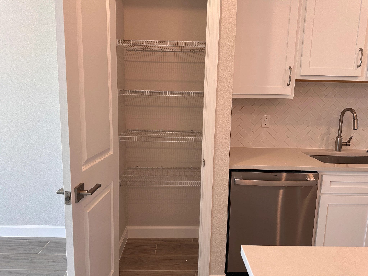
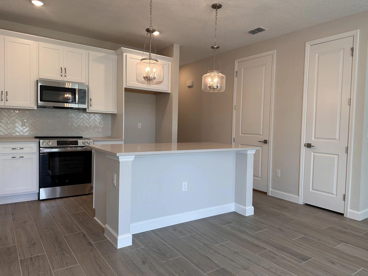
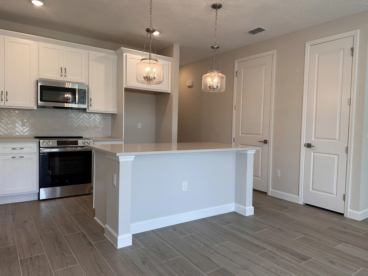
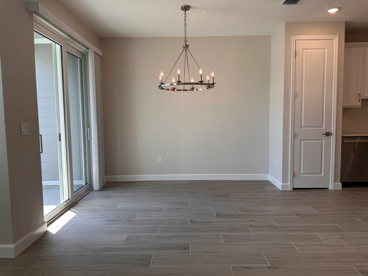
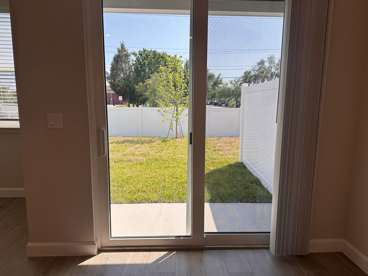
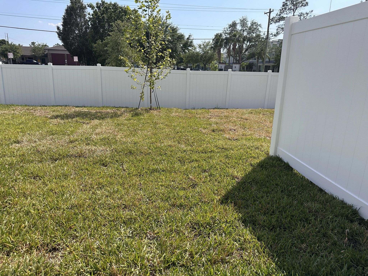
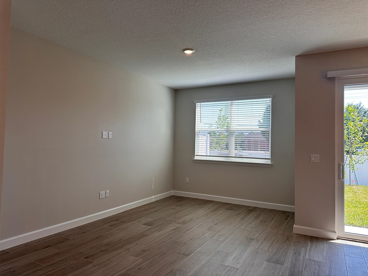
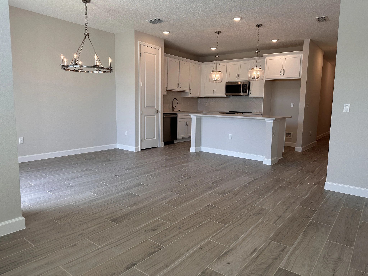
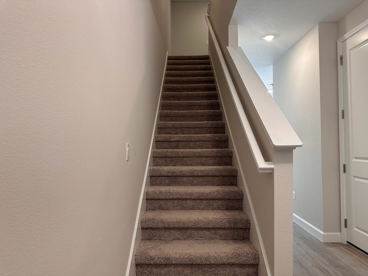
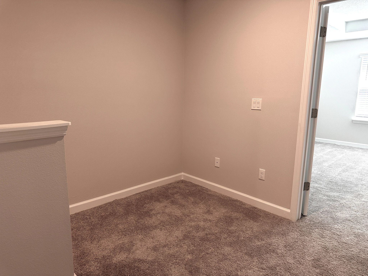
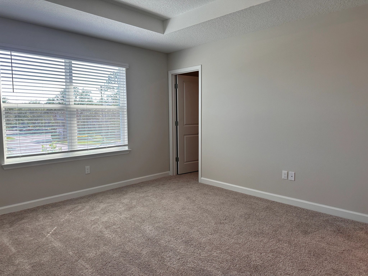
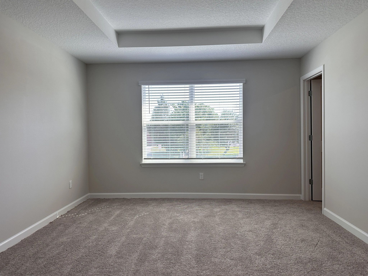
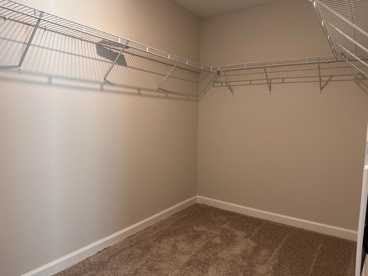
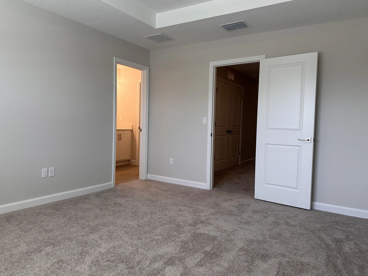
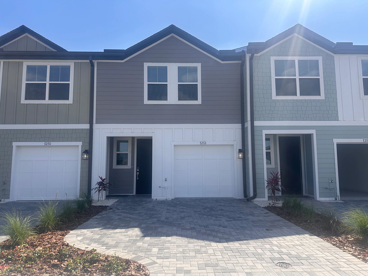
 Surf
Surf
 Beach
Beach