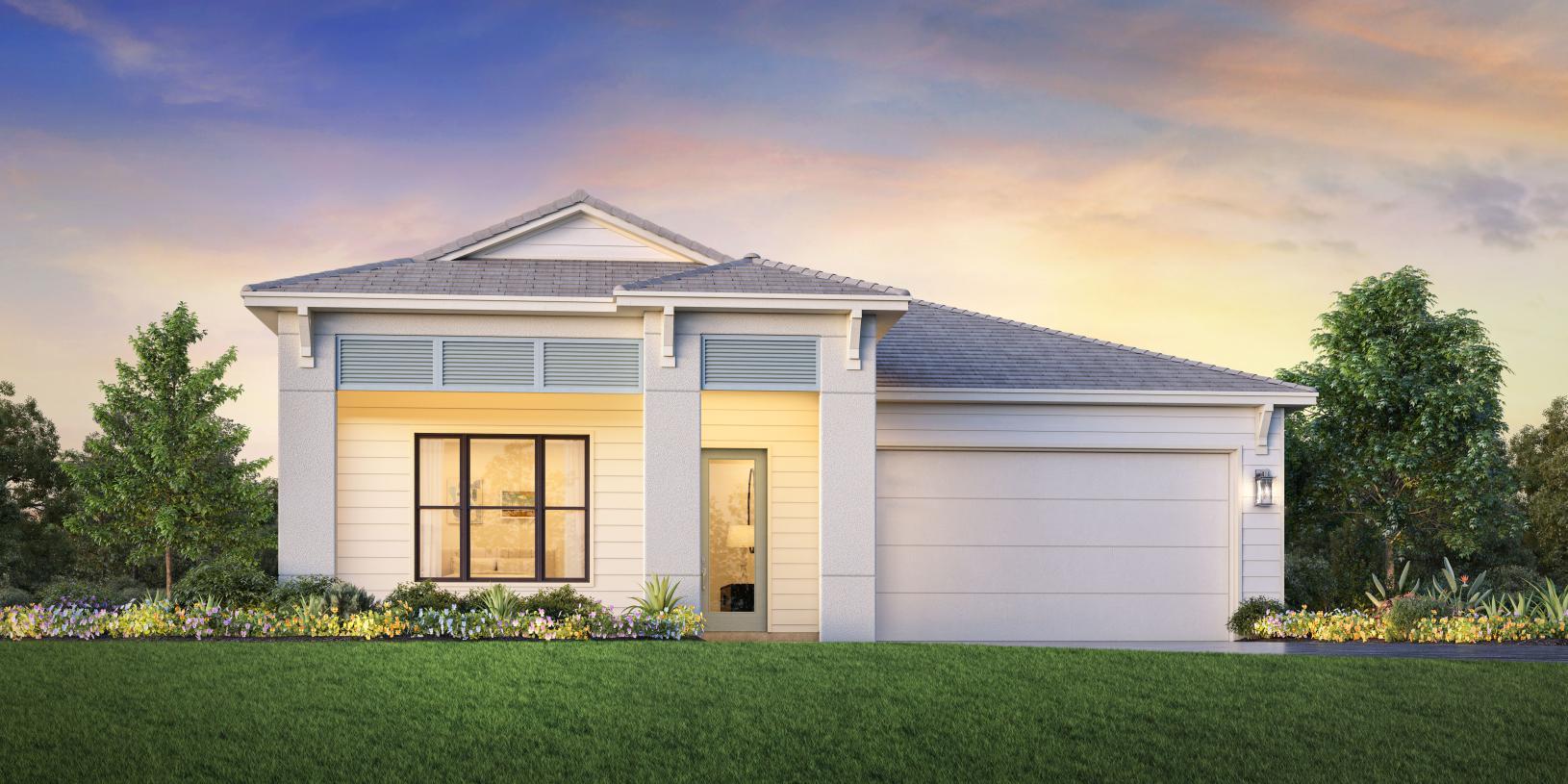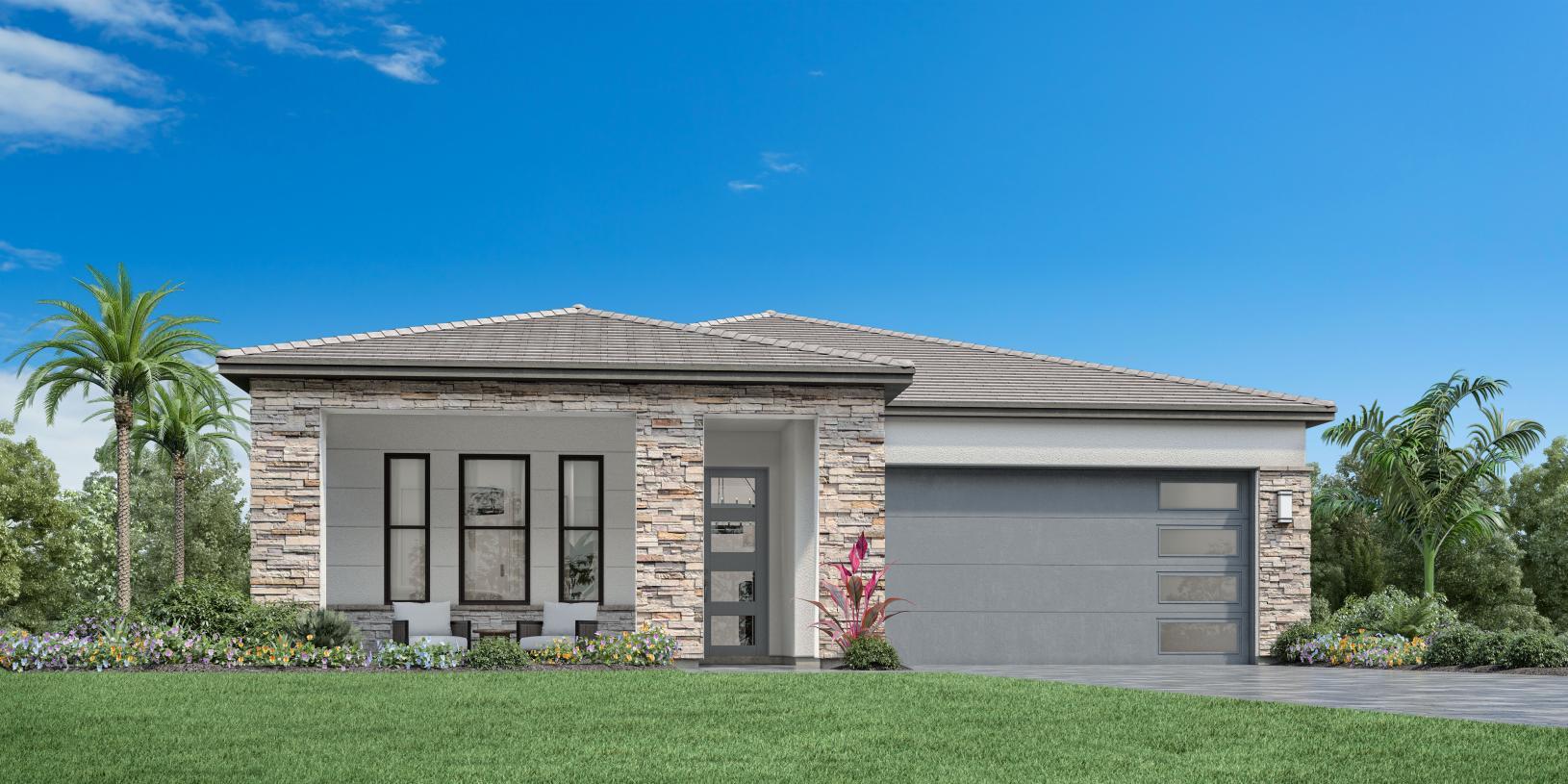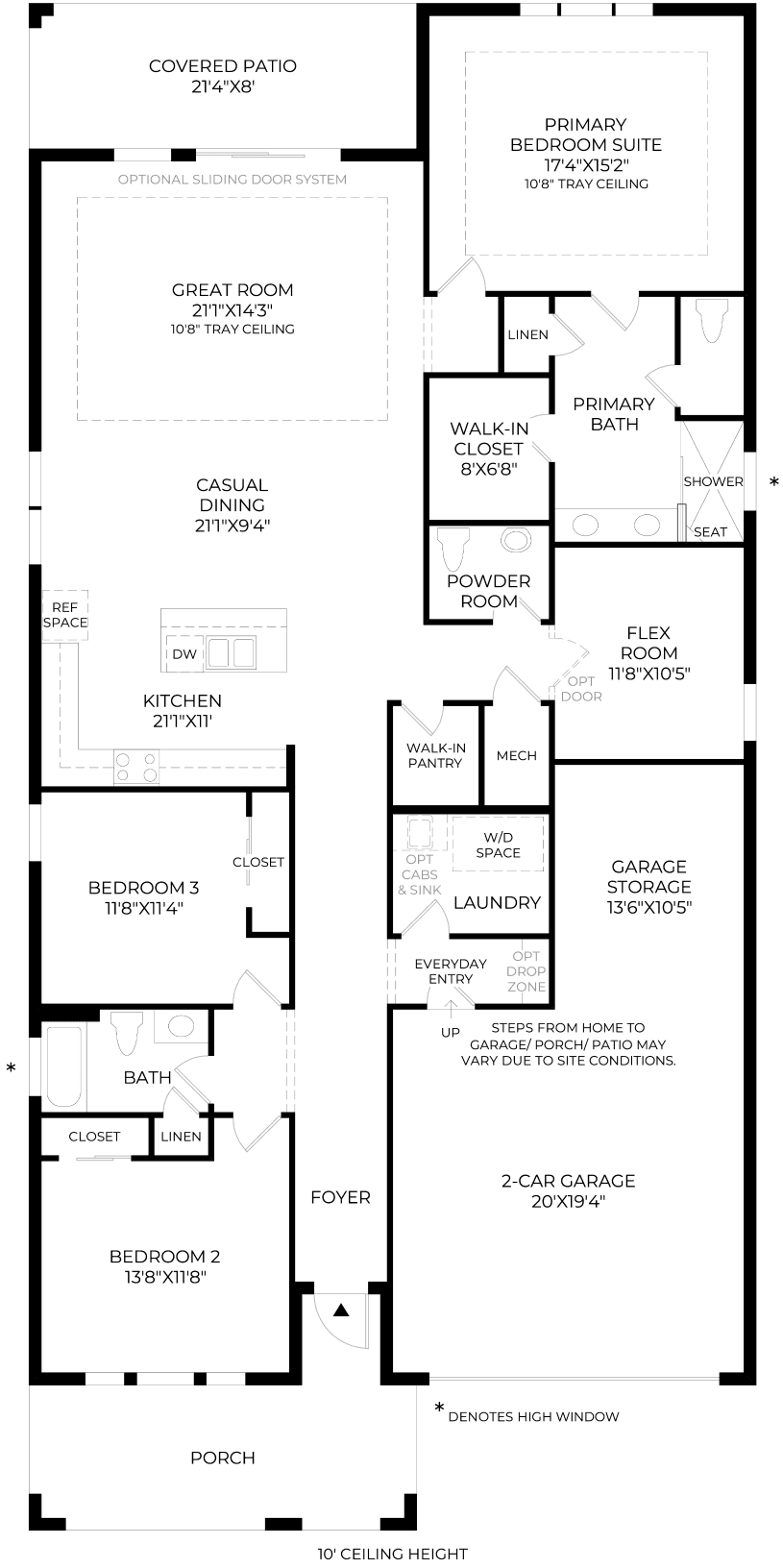Related Properties in This Community
| Name | Specs | Price |
|---|---|---|
 Whitewater
Whitewater
|
$960,995 | |
 Tidal
Tidal
|
$1,257,000 | |
 Sandbar
Sandbar
|
$898,995 | |
| Name | Specs | Price |
Cove
Price from: $883,995
YOU'VE GOT QUESTIONS?
REWOW () CAN HELP
Home Info of Cove
The Cove home design offers a sophisticated and convenient floor plan. An inviting foyer leads guests into the heart of the home, including a casual dining area and an L-shaped kitchen complete with an island with a breakfast bar and a walk-in pantry. Adjacent, the elegant great room is enhanced by a tray ceiling and access to a lovely covered patio. The primary bedroom is a true retreat offering a stunning tray ceiling, a walk-in closet, and a tranquil bath complete with a dual-sink vanity, a luxe shower with seat, linen storage, and a private water closet. Two beautiful secondary bedrooms are convenient to a full hall bath. Additional highlights include a versatile flex room, centrally located laundry off the everyday entry, and ample storage.
Home Highlights for Cove
Information last checked by REWOW: October 09, 2025
- Price from: $883,995
- 2282 Square Feet
- Status: Plan
- 3 Bedrooms
- 2 Garages
- Zip: 34684
- 2.5 Bathrooms
- 1 Story
Plan Amenities included
- Primary Bedroom Downstairs
Community Info
Part of desirable Innisbrook, Montrose at Innisbrook - Highbridge Collection is a gated community of new luxury single-family homes in Palm Harbor, FL. Spacious home designs, ranging up to 3,146+ square feet, offer 3 to 5 bedrooms, 2.5 to 4 bathrooms, and the opportunity to personalize the spaces that matter most at the Toll Brothers Design Studio. Take advantage of the esteemed golf courses and the array of resort-style amenities, like swimming pools, a fitness center, a clubhouse, and onsite dining while living the luxury Florida lifestyle in a home you love.
Actual schools may vary. Contact the builder for more information.
Amenities
-
Health & Fitness
- Golf Course
-
Community Services
- Four distinct home designs offering 3 to 5 bedrooms, 2.5 to 4 bathrooms, and open-concept floor plans ranging up to 3,146+ square feet
- Designer options to personalize your home at the Toll Brothers Tampa Florida Design Studio
- Convenient location close to top-rated Pinellas County schools and within minutes of Gulf Coast beaches, area parks, shopping and dining destinations, and major commuter highways of Greater Tampa Bay
- Year-round Florida lifestyle with multiple outdoor living options and beautiful lake, preserve, or golf course views
-
Social Activities
- Club House
Area Schools
-
Pinellas County School District
- Sutherland Elementary School
- Tarpon Springs Middle School
Actual schools may vary. Contact the builder for more information.



