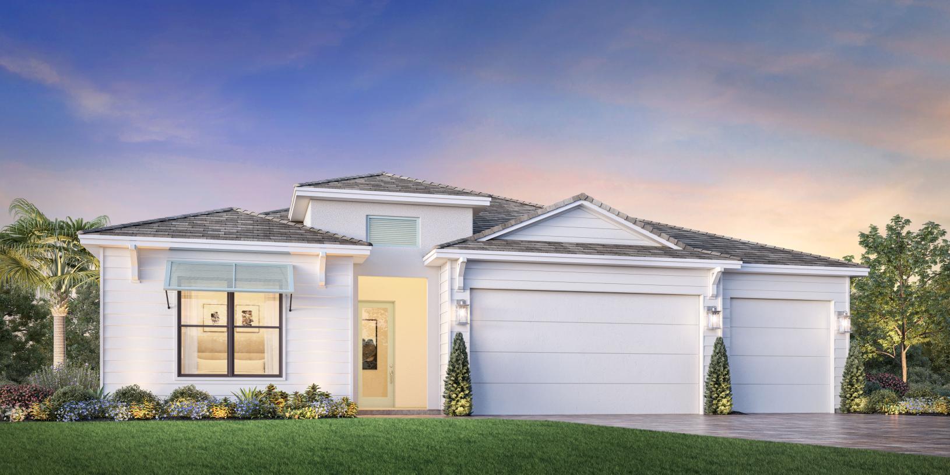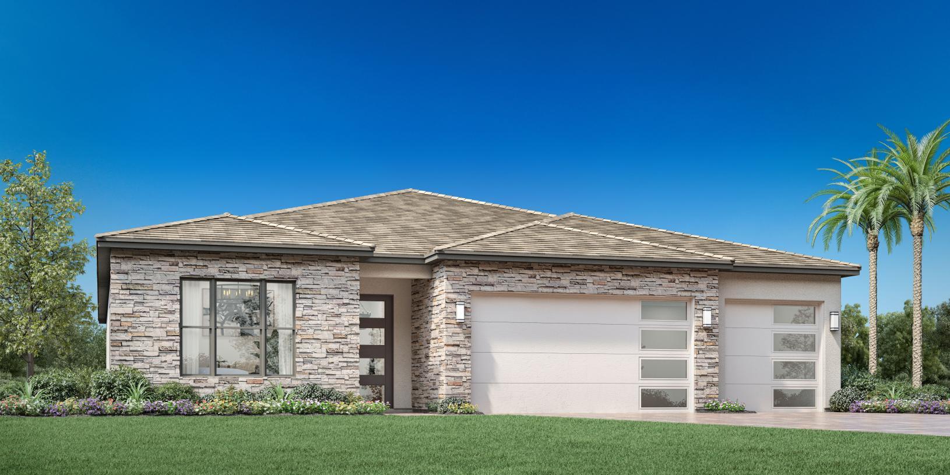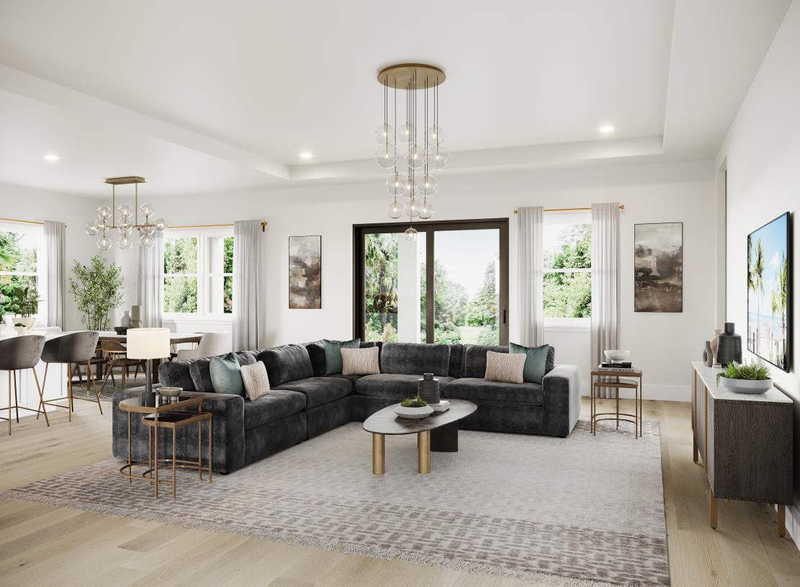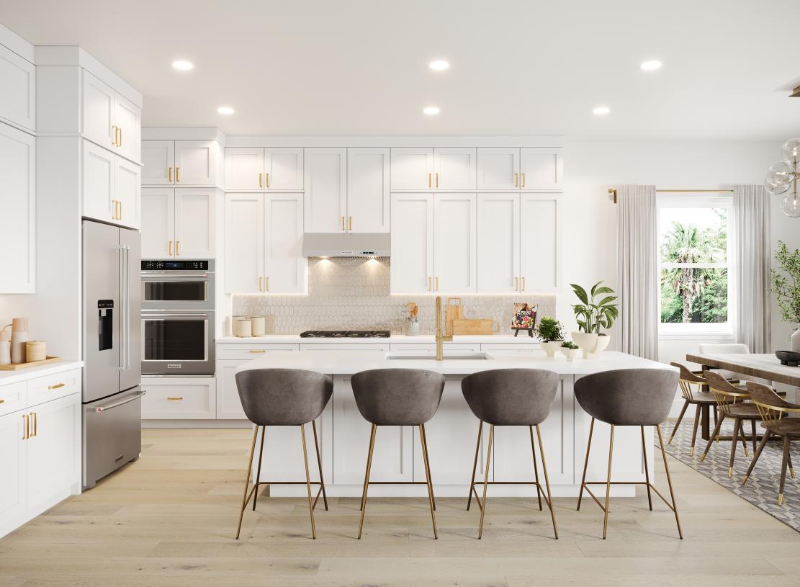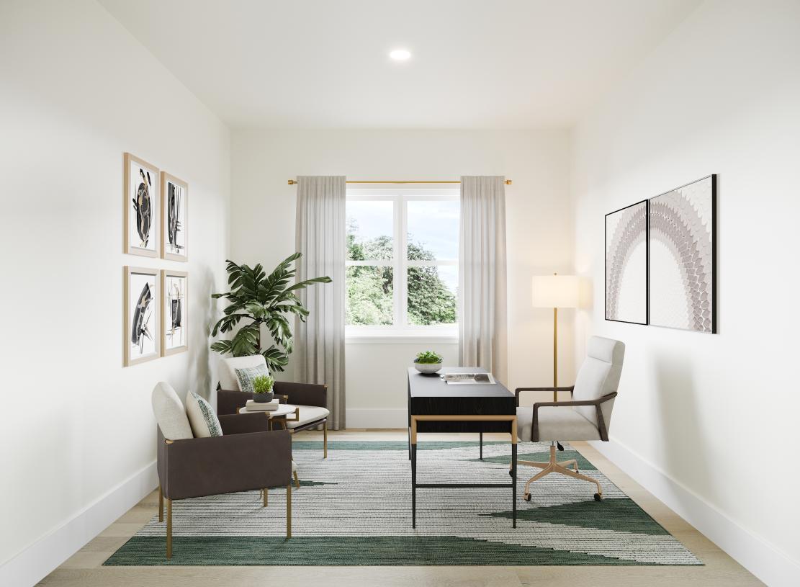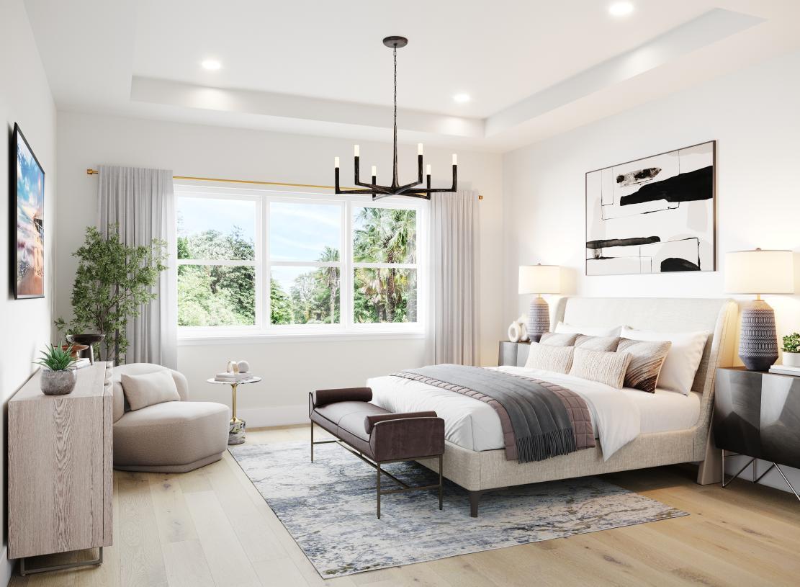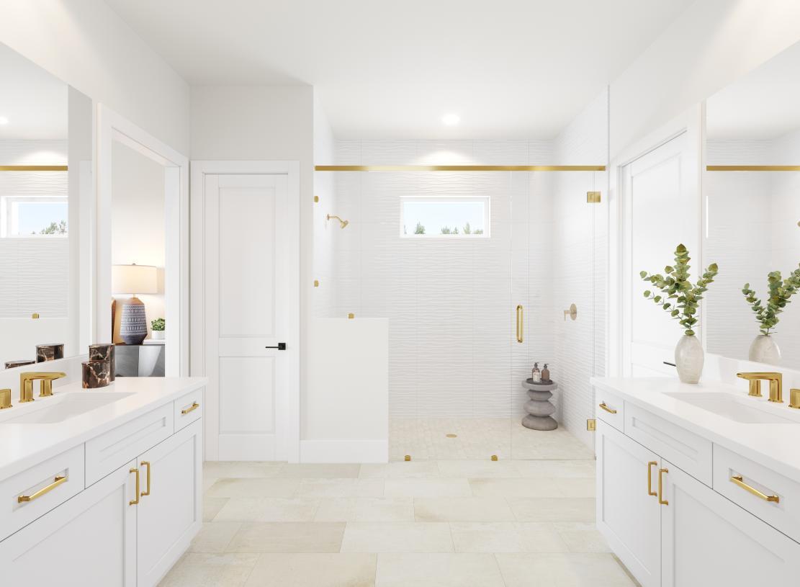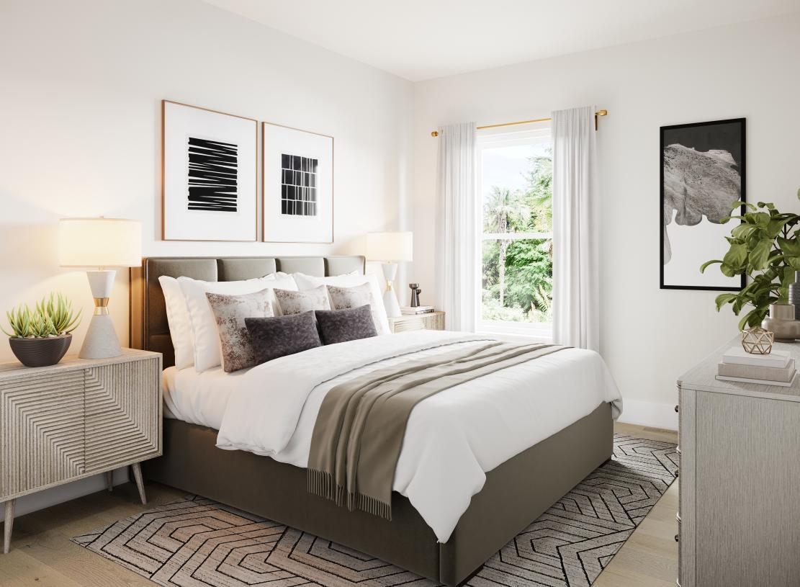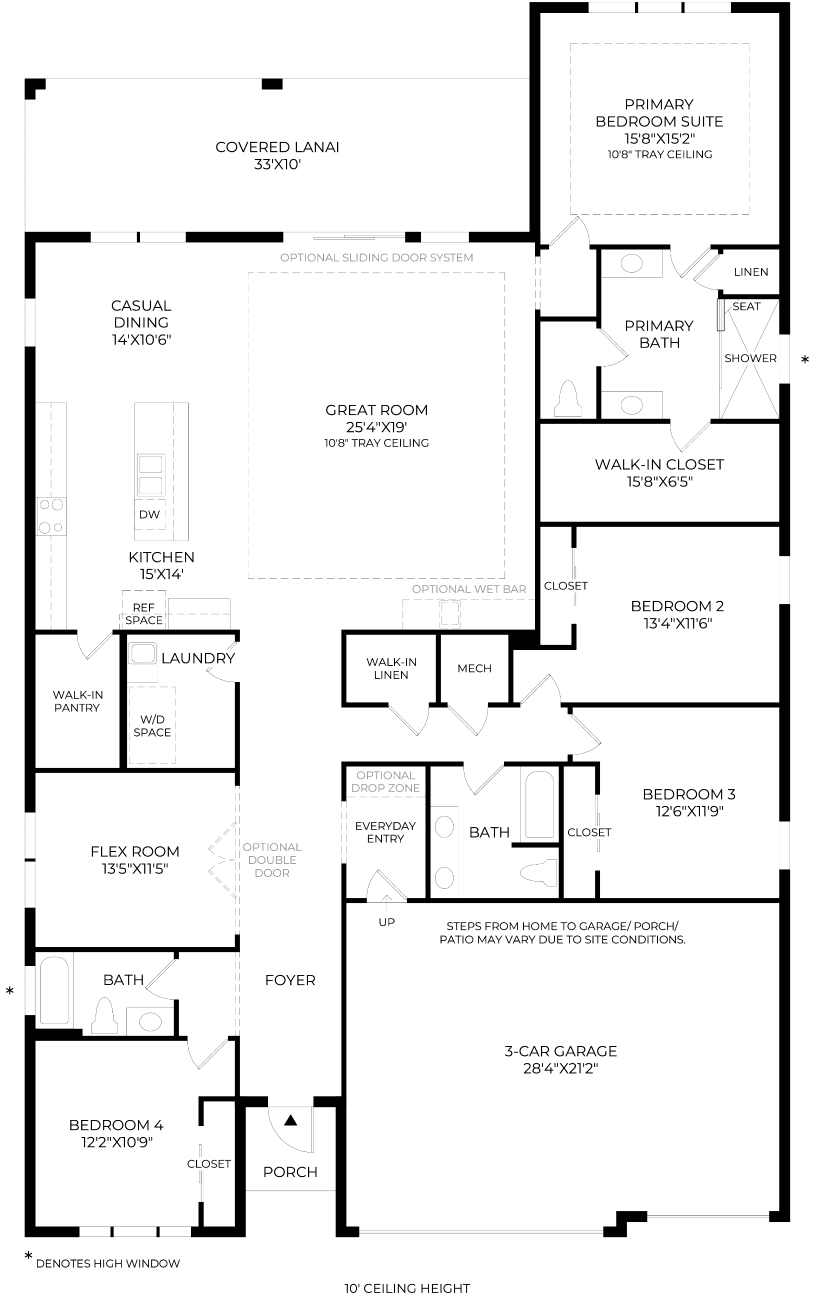Related Properties in This Community
| Name | Specs | Price |
|---|---|---|
 Dune
Dune
|
$1,283,000 | |
 Breeze
Breeze
|
$1,285,995 | |
 Bearadise
Bearadise
|
$1,413,000 | |
| Name | Specs | Price |
Bayport
Price from: $1,066,995
YOU'VE GOT QUESTIONS?
REWOW () CAN HELP
Home Info of Bayport
The Bayport offers a thoughtfully crafted floor plan that blends style and functionality. Upon entry through an extended foyer hallway, you are greeted by a spacious great room with a tray ceiling that flows seamlessly into the casual dining area and kitchen. The kitchen is well-appointed with a walk-in pantry and center island, ideal for meal preparation and entertaining. Enhanced with an elegant tray ceiling, the primary bedroom suite boasts a sizable walk-in closet and a luxurious private bath with dual vanities, a luxe shower with seat, and a private water closet. Three secondary bedrooms are secluded off the foyer, sharing two hall baths. A beautiful covered lanai can be accessed through the great room, offering desirable indoor-to-outdoor living options. Additional features include a versatile flex room, a convenient everyday entry, easily accessible laundry, and ample storage throughout.
Home Highlights for Bayport
Information last checked by REWOW: September 09, 2025
- Price from: $1,066,995
- 2849 Square Feet
- Status: Plan
- 4 Bedrooms
- 3 Garages
- Zip: 34684
- 3 Bathrooms
- 1 Story
Plan Amenities included
- Primary Bedroom Downstairs
Community Info
Nestled into the Gulf Coast s esteemed golf haven, Montrose at Innisbrook - Torrance Collection is a beautiful community of new homes in Palm Harbor, FL, from Toll Brothers. These single-family homes feature 4 to 5 bedrooms, 3 to 5 bathrooms, and floor plans ranging up to 3,964+ square feet. Whether taking advantage of Innisbrook s top-rated courses, resort-style amenities, like swimming pools, a fitness center, a clubhouse, and onsite dining or convenient location near area shopping, dining, and recreation, the Torrance Collection puts country club Florida lifestyle right at your fingertips.
Actual schools may vary. Contact the builder for more information.
Amenities
-
Health & Fitness
- Golf Course
-
Community Services
- Expansive home designs including open-concept floor plans ranging up to 3,964+ square feet
- Year-round Florida lifestyle with multiple outdoor living options, like including a pool behind your home
- Convenient location close to top-rated Pinellas County schools and within minutes of Gulf Coast beaches, area parks, shopping and dining destinations, and major commuter highways of Greater Tampa Bay
- Designer options to personalize your home at the Toll Brothers Tampa Florida Design Studio
-
Social Activities
- Club House
Area Schools
-
Pinellas County School District
- Tarpon Springs Elementary School
- Tarpon Springs Middle School
Actual schools may vary. Contact the builder for more information.
